SPACE December 2023 (No. 673)
Signage often occupies concealed spaces within commercial streets. To bring about a change to the current banner system, a proposal for a façade system that aligns with the increasing dynamism of our urban streets that can flexibly adapt to commercial use has been put forward. This transition involves shifting from one-way to two-way signage, ultimately serving as a multi-dimensional communication plane.
Urban Context
The area near Hongik University (hereinafter Hongdae), where VENT is located, is one of Seoul’s most popular neighbourhoods among young people. It boasts renowned establishments such as Samgeori Pocha, KT&G Sangsangmadang, Hongdae Playground, and more, making it a central hub for commercial buildings. Hongdae, in conjunction with the nearby Yonsei University, Ewha Womans University, and Sogang University, collectively forms a large university campus zone. Despite its compact size, this area exerts its influence across surrounding neighbourhoods like Yeonnam-dong, Mangwon-dong, and Gwangheungchang Station, thanks to its accessibility from the Gangbyeon Expressway and other routes. In tandem with the ongoing underground development project at Hongik University (Hongik University Innovation Growth Campus), this area is poised to evolve into a broader urban campus city from its current status as a local district. More recently, the outdoor parking space adjacent to this building has been transformed into a linear square, attracting increased pedestrian traffic and hosting various events, performances, and festivals.
Yeouido Business Street vs. Hongdae Club Street
Various commercial establishments, such as escape rooms, karaoke bars, clubs, room cafés, and board game cafés, take precedence here, and, notably, they do not require windows. Unlike Yeouido, where businesses tend to operate less during the day, the situation in Hongdae club street is quite the opposite. Enclosed commercial spaces are expanding their commercial messages through
windows and walls by extending the one-way delivery of banner messages. Pedestrians and social media users register these signs and enter at the invitation of the destination. The purpose of the signage ends here, as they have transformed into the features of façades.
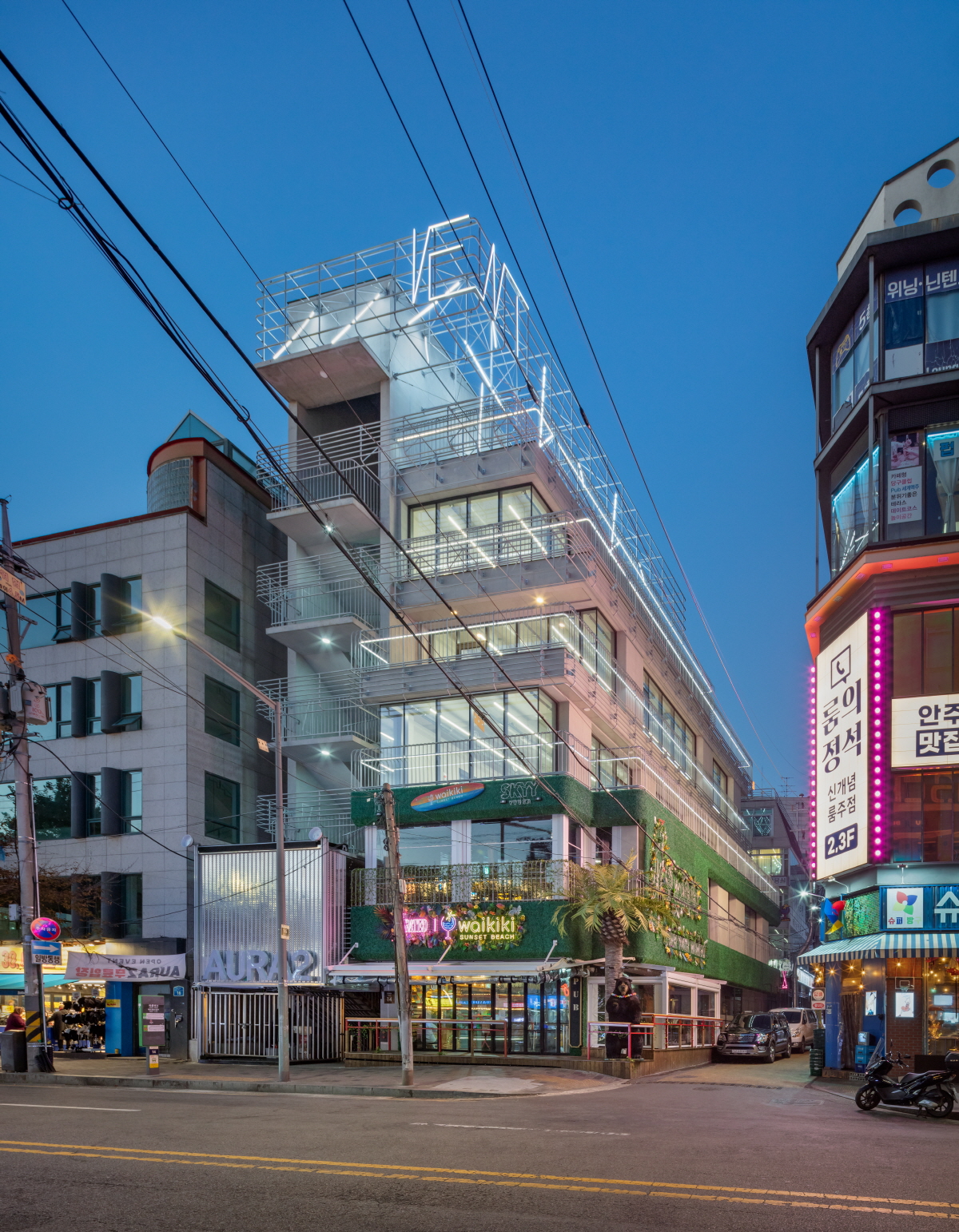
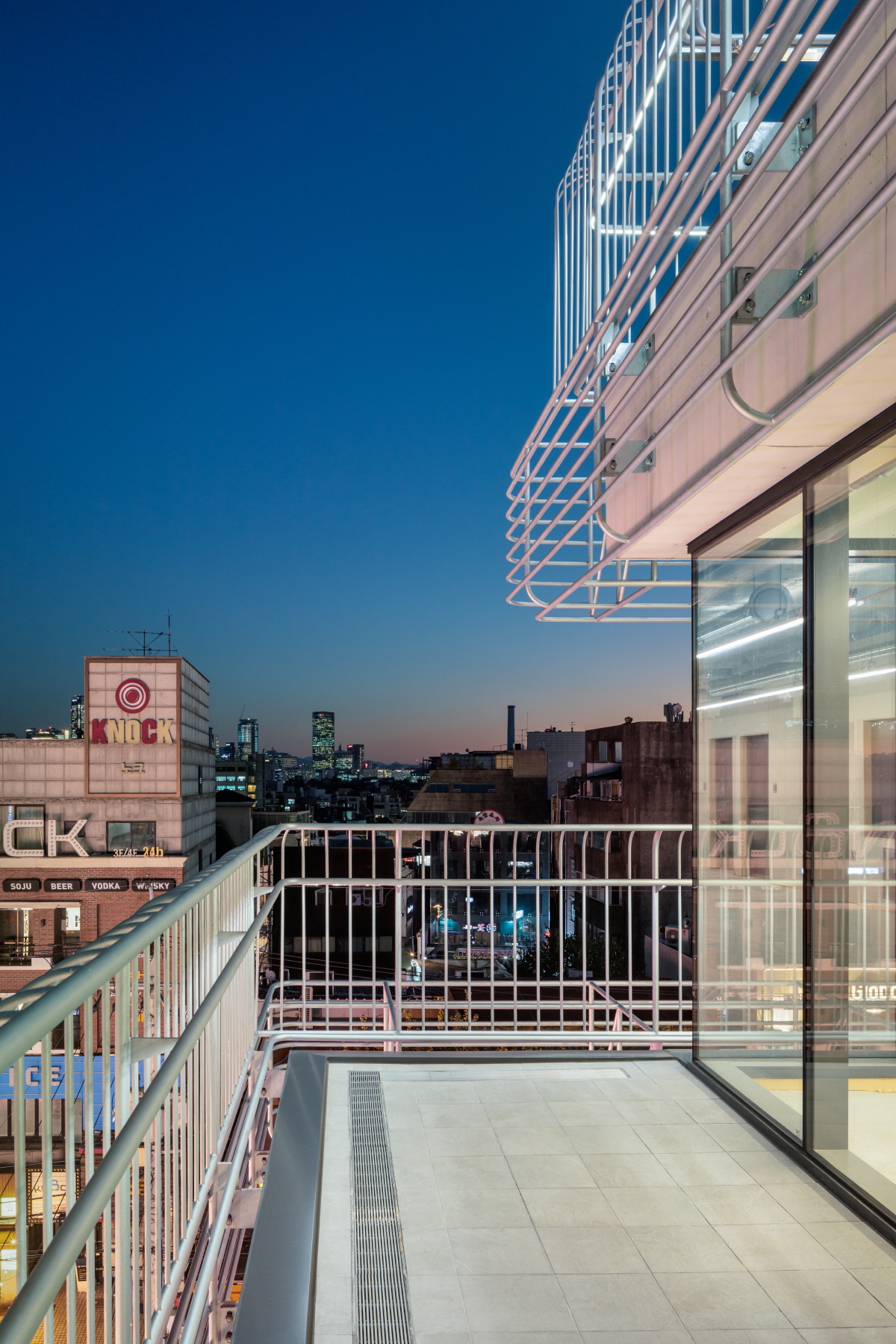
Signage and Social Media
City and architectural planning attempt to regulate the size and design of signage, but property owners and businesses do not always adhere to these plans. Perhaps these regulations are ineffective due to their elitist and idealistic nature? Beyond signage, façades now serve as interactive spaces and media platforms in and upon which diverse forms of communication take place and will continue to evolve. People no longer rely on physical maps for navigation, and shopping no longer involves browsing the windows of a high street. Mobile phones have transcended the physical limitations of a space, seamlessly bridging the gap between a physical location and the digital realm. Hongdae clubs are establishing an extended sense of place through their use of social media. In the midst of these advancements, what new architectural propositions can be offered and how can architecture flexibly adapt to an evolving style?
Futureproofing
‘You are sitting at a café recommended to you by an algorithm, at a table that was cut on a CNC milling machine; you pay for your coffee with cryptocurrency, which you do by tapping your smartphone against the register; the voices of children playing an AR game filter in from the street. And while not a single aspect of this situation would have been possible even five years ago, none of it seems particularly remarkable to you. This is simply the shape of the normal in our time.’ (Adam Greenfield, Radical Technologies: The Design of Everyday Life, 2017)
A façade serves as an offline message board in the absence of balconies, terraces, and stairs, while also functioning as an interactive online social media platform. How will the future of Hongdae club street, shaped by its signage, continue to evolve?
In situations in which building’s tenants change frequently, how can they adapt to this quality of the urban environment? How can the building’s exterior design accommodate various leasing scenarios, such as leasing a single floor, multiple floors, or the entire building? What architectural ideas can transform the façade into an interactive medium for communication with pedestrians and customers, moving beyond the one-way mode of delivery common to signage?
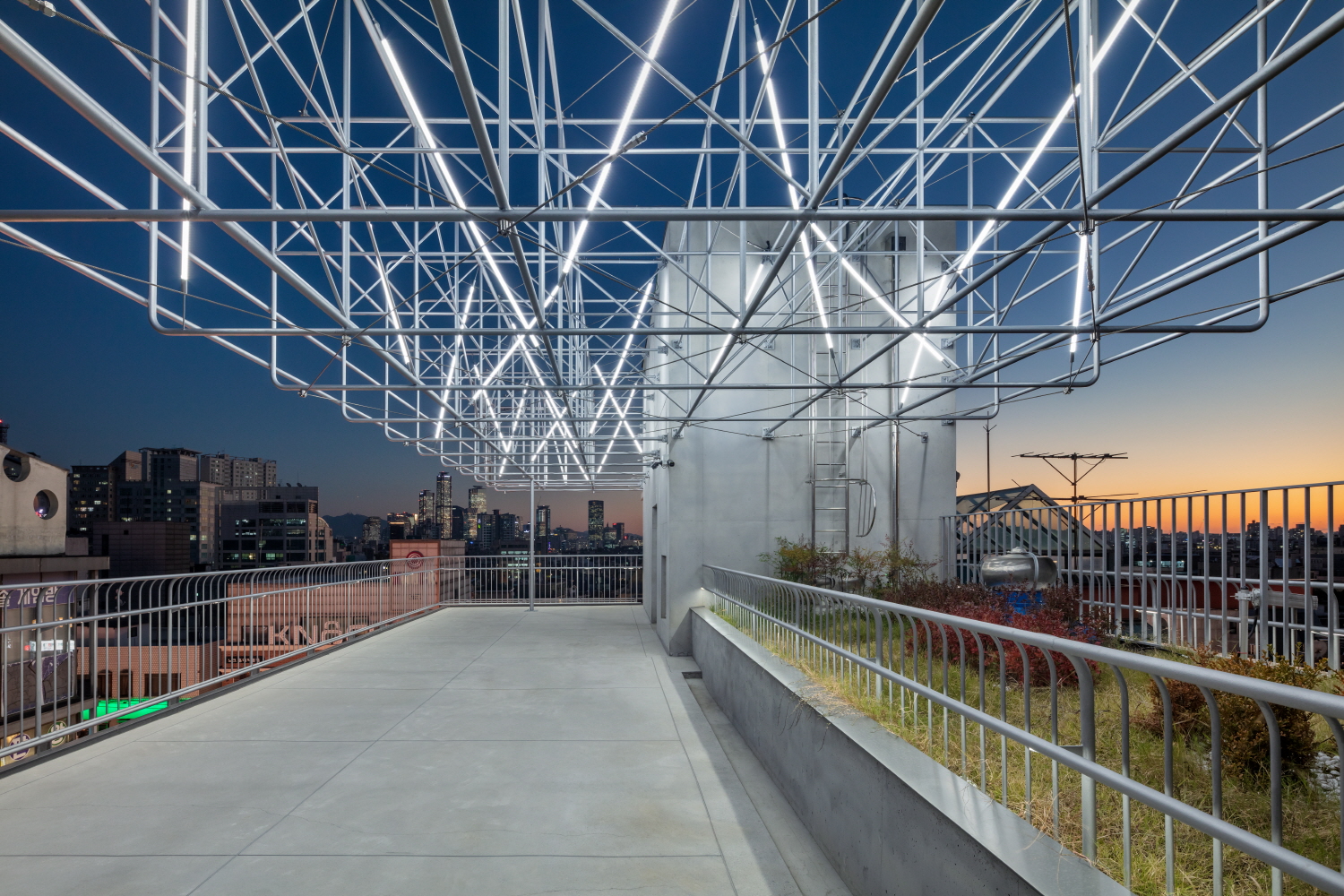
Architectural Planning and Façade System
To optimise the use of space for tenants, the interior space has been designed with a smooth, column-free layout using a post- tension structure. Alongside these indoor spaces, the outdoor terrace areas have been actively incorporated. The desires to project and suspend massing configurations of the building, as well as the desire to place signage close to the street, are sometimes in conflict. The zinc-coated pipe façade system of this building forms a unified vertical plane along the street. One vertical plane can accommodate various banner designs and tenant requirements. On the rooftop, festival elements like various events signage and festoon lights are integrated with lighting design, creating a festive atmosphere. The integration of a 35mm diameter zinc- coated pipe railing system and layer of signage on the building’s exterior has been achieved. This ensures not only the one-way visibility of the signage from the outside but also a bidirectionality and transparency of signage that can be experienced from within the building. This provides a continuous experience between both the urban street and the architectural space. Instead of standardising the signage, efforts were made to accommodate it as freely as possible while ensuring spatial continuity without blocking the interior spaces.
Spatial Branding
We named it VENT to signify its role as an outlet for messages, both as a young and vibrant feature and as architecturally meaningful. It is designed with line lighting on stainless casing and installed on the upper truss corners. We hope that VENT, signifying the release of certain desires and emotions, will become another expressive venue located close to Hongdae.
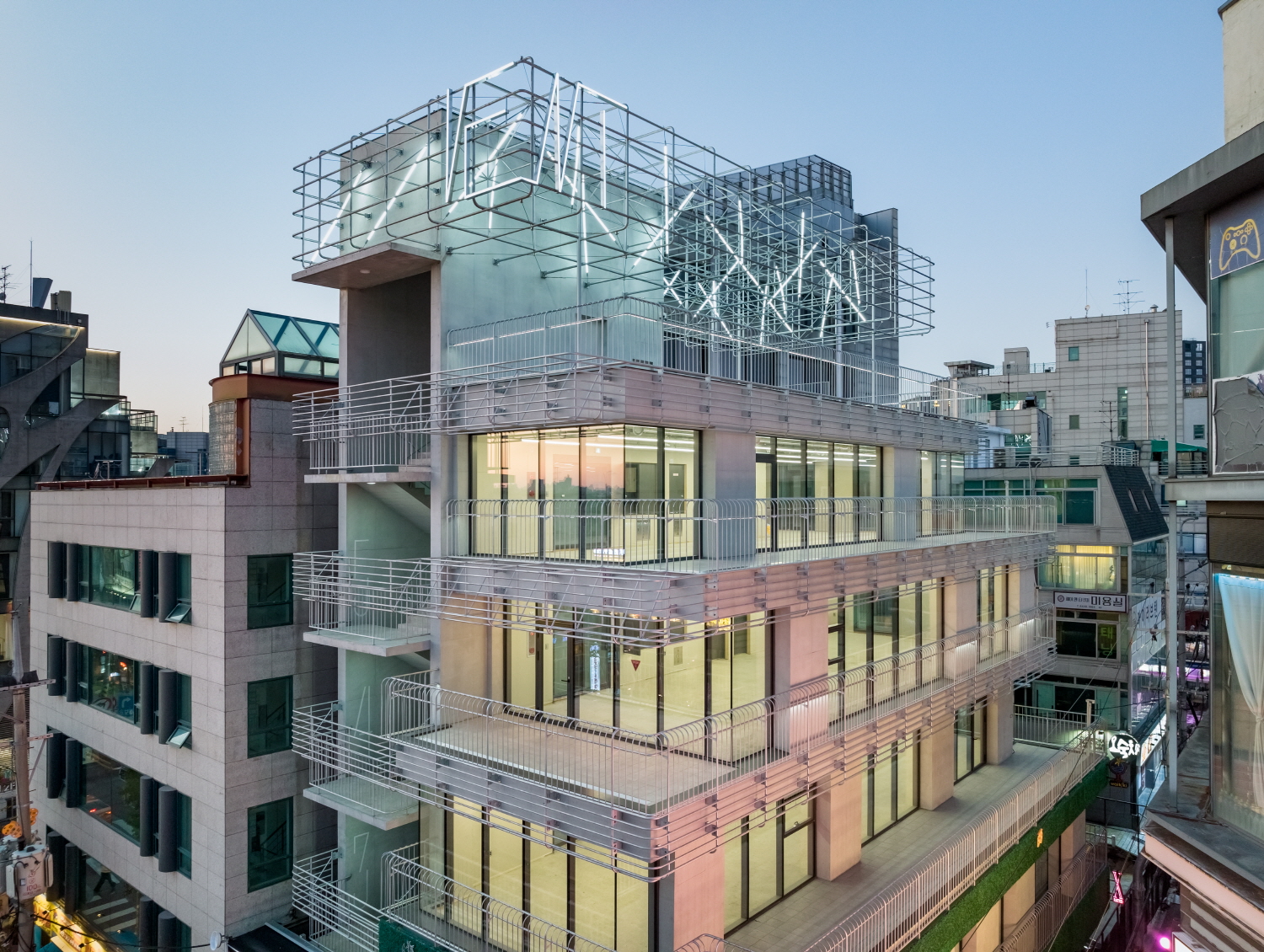
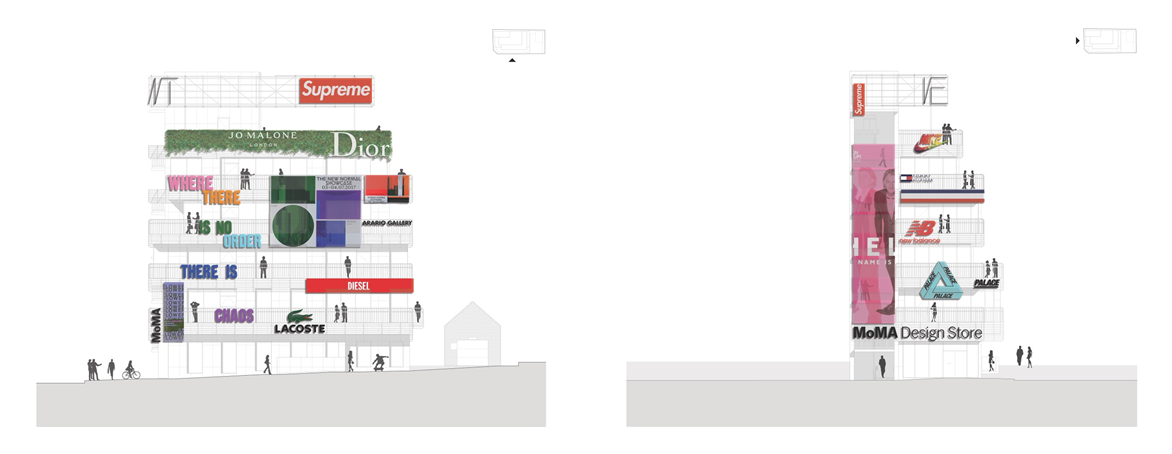
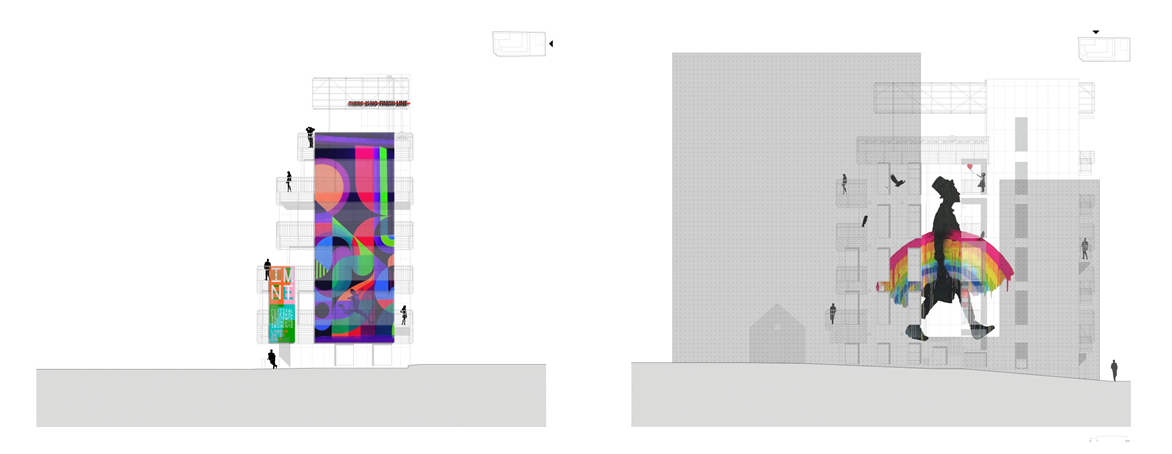
Collage elevation
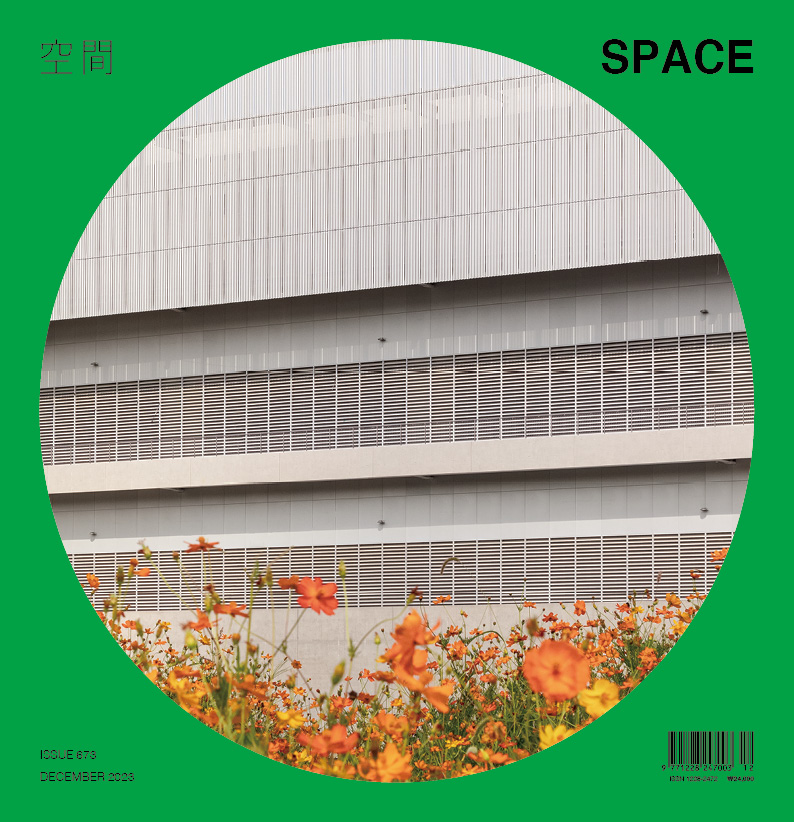
UIA (Urban Intensity Architects) (Wee Jinbok)
Kim Youngse, Ha Sinhae, Kim Seongjin
14, Jandari-ro, Mapo-gu, Seoul, Korea
neighbourhood living facility
439㎡
258.19㎡
1,452.23㎡
B2, 5F
13
1,452.23㎡
58.81%
199.99%
RC
Low-E double glass, exposed concrete
polyisocyanurate board, gypsum board
CNP DONGYANG
Yousung Total Engneering Co., Ltd.
DASAN ENG
2021. 3. ~ 12.
2022. 2. ~ 2023. 6.
4.99 billion KRW
Kerb
FRONT Inc.





