SPACE December 2023 (No. 673)
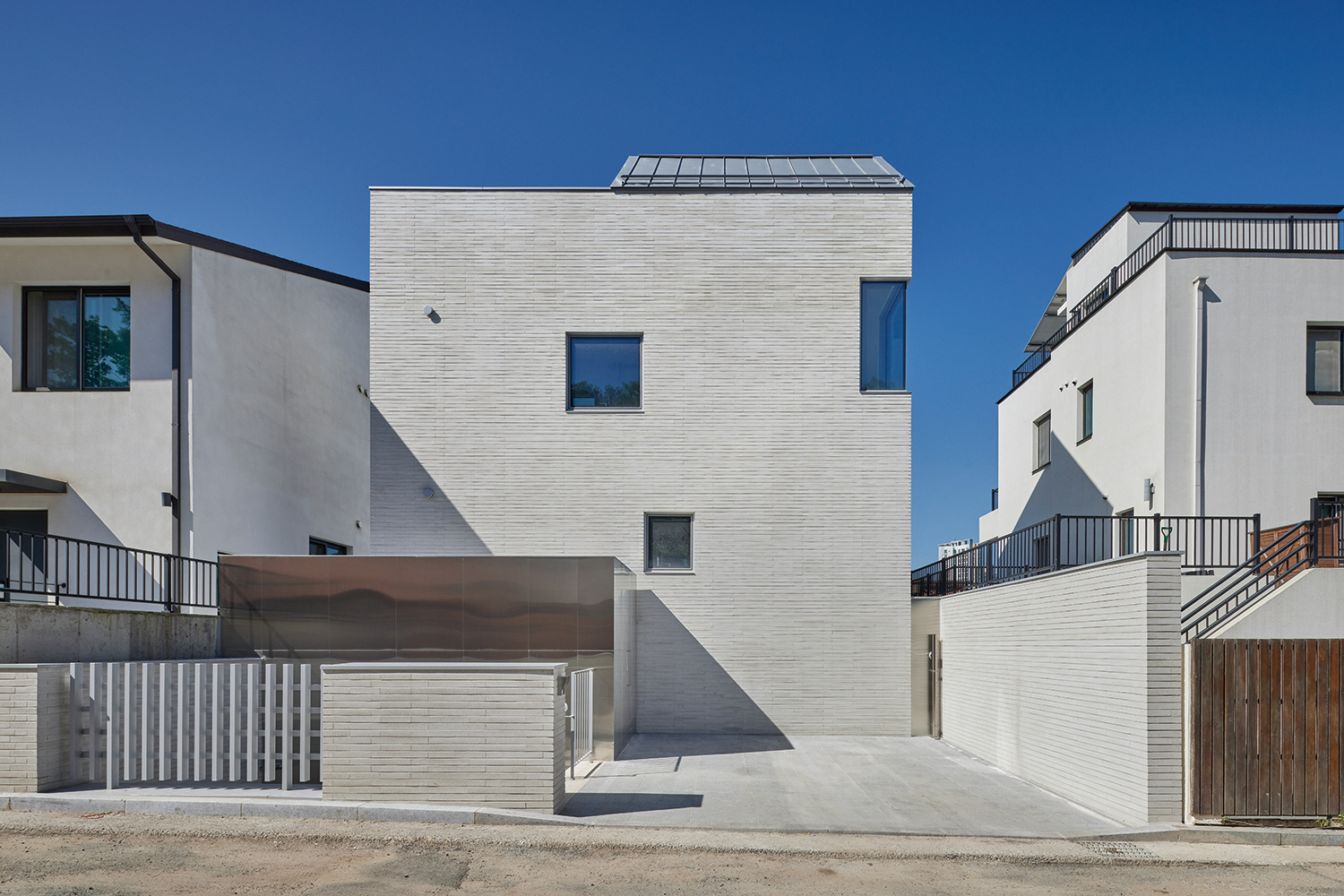
This is a sloping site within a newly developed detached housing complex. The homeowner family wanted to breathe in the tranquility of the great outdoors from a shared family space inside. Most of the newly built detached houses in new towns have an aloof and defensive air, due to the efforts made to protect privacy, increased awareness of crime, and the prevalence of parking lot entrances. The main challenge that informed this project was to find an architectural solution which would satisfy both the residents and the urban context, whilst also moving away from conventional design solutions.

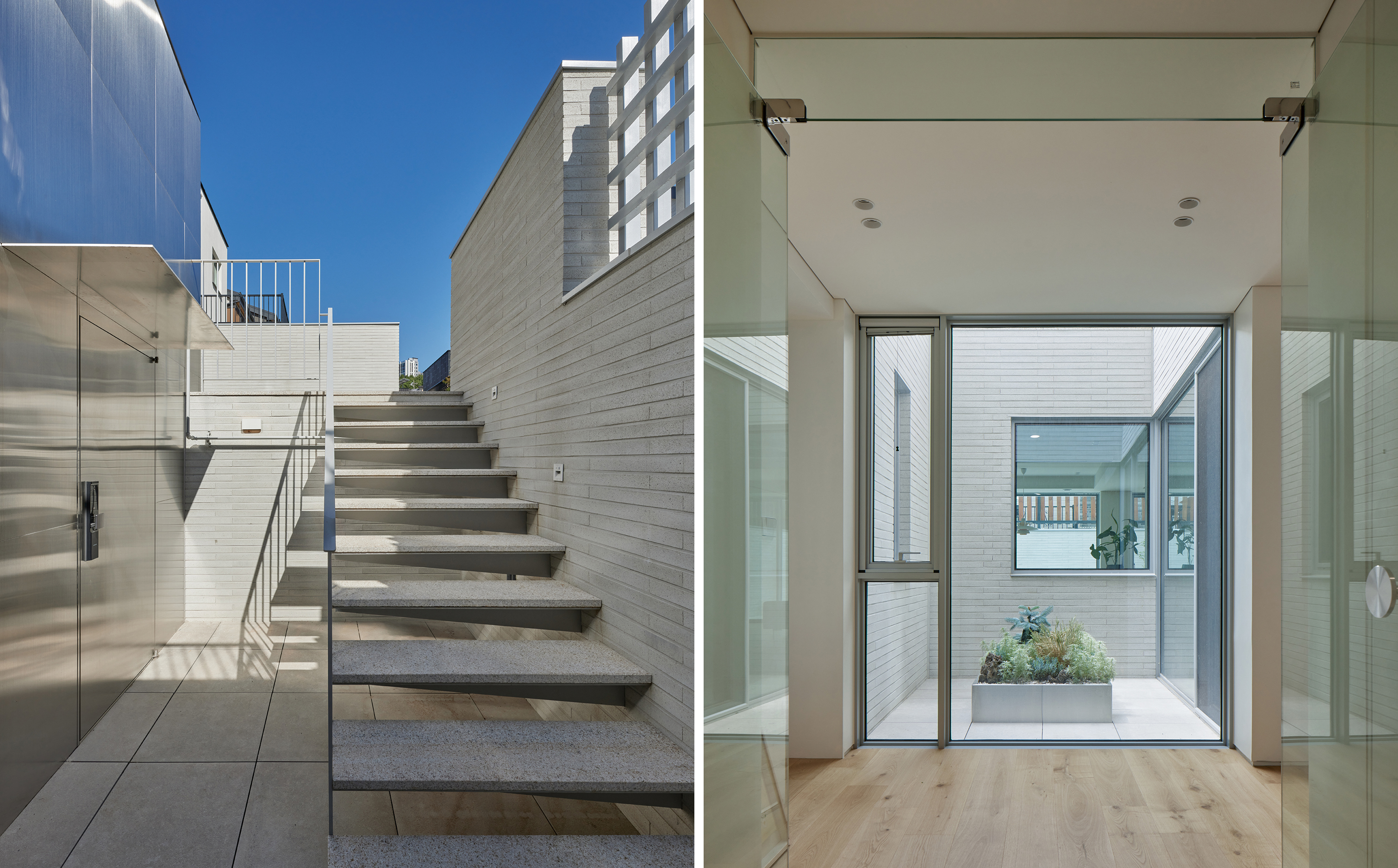
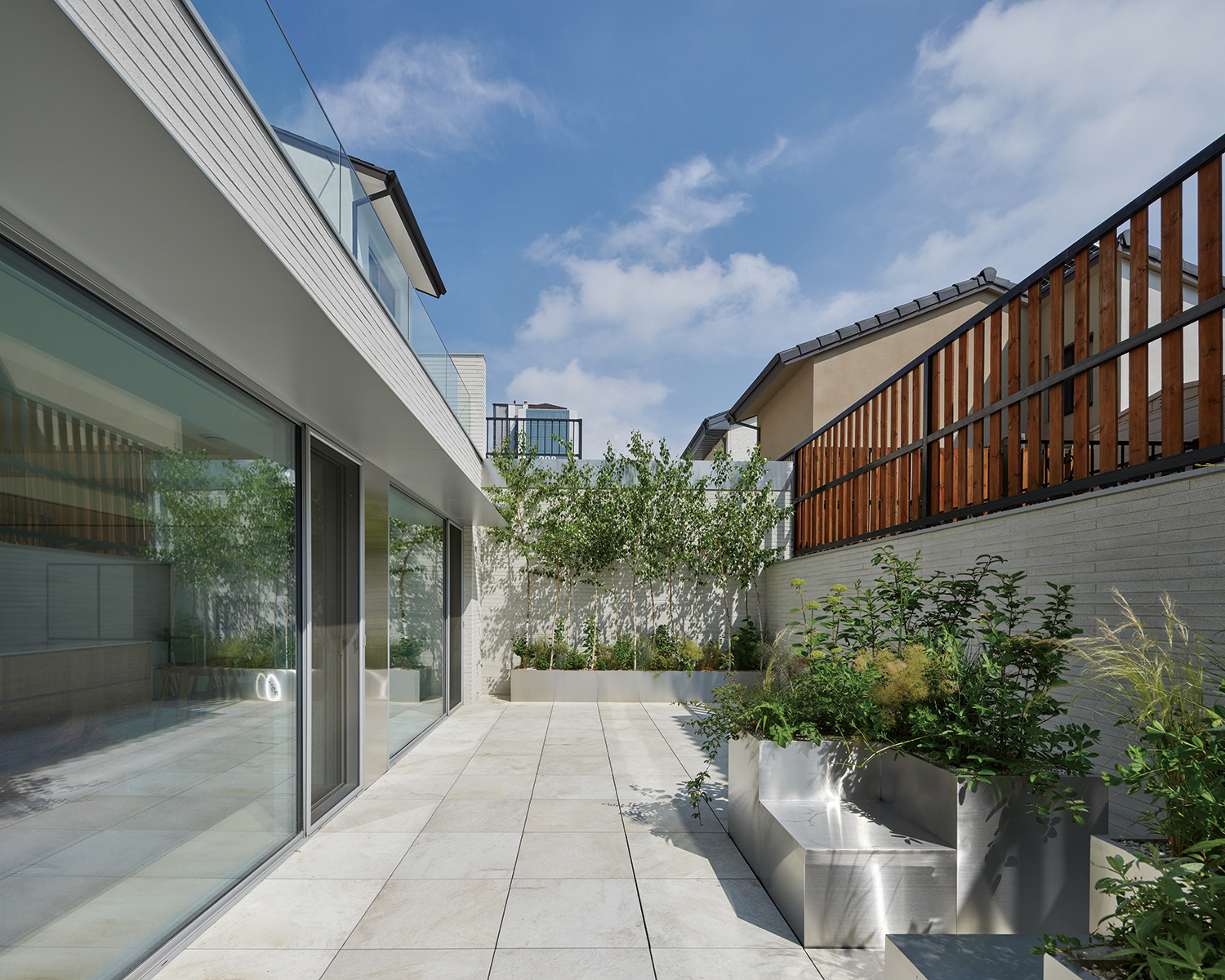
A Wall That Speaks
If walls could talk, they might not appear the closed-off entities we usually consider them to be. In the densely packed housing of modern cities, ‘walls’ and ‘fences’ play a significant role. However, the reason that Korean houses struggle to move away from a fortress-like appearance lies in a one-dimensional consideration of the walls that divide communal and private spaces. Instead of nostalgically longing for the openness and self-sufficiency of past villages and alleyways, I aimed to realise across multiple layers the potential characteristics inherent in the concept of a ‘wall’, without straying too far from the defensive residential functions emphasised in modern urban housing styles.
The detailed design process began with the simple desire of residents to prioritise privacy, but as the project developed, various spaces were created through the interaction between the walls and the users, and between the walls themselves, by endowing the walls with various characteristics. By contrasting walls made of different materials, such as bricks and metal, unique phenomena were introduced into the spaces in between, and a variety of small spaces were created through diverse sequences and variations.
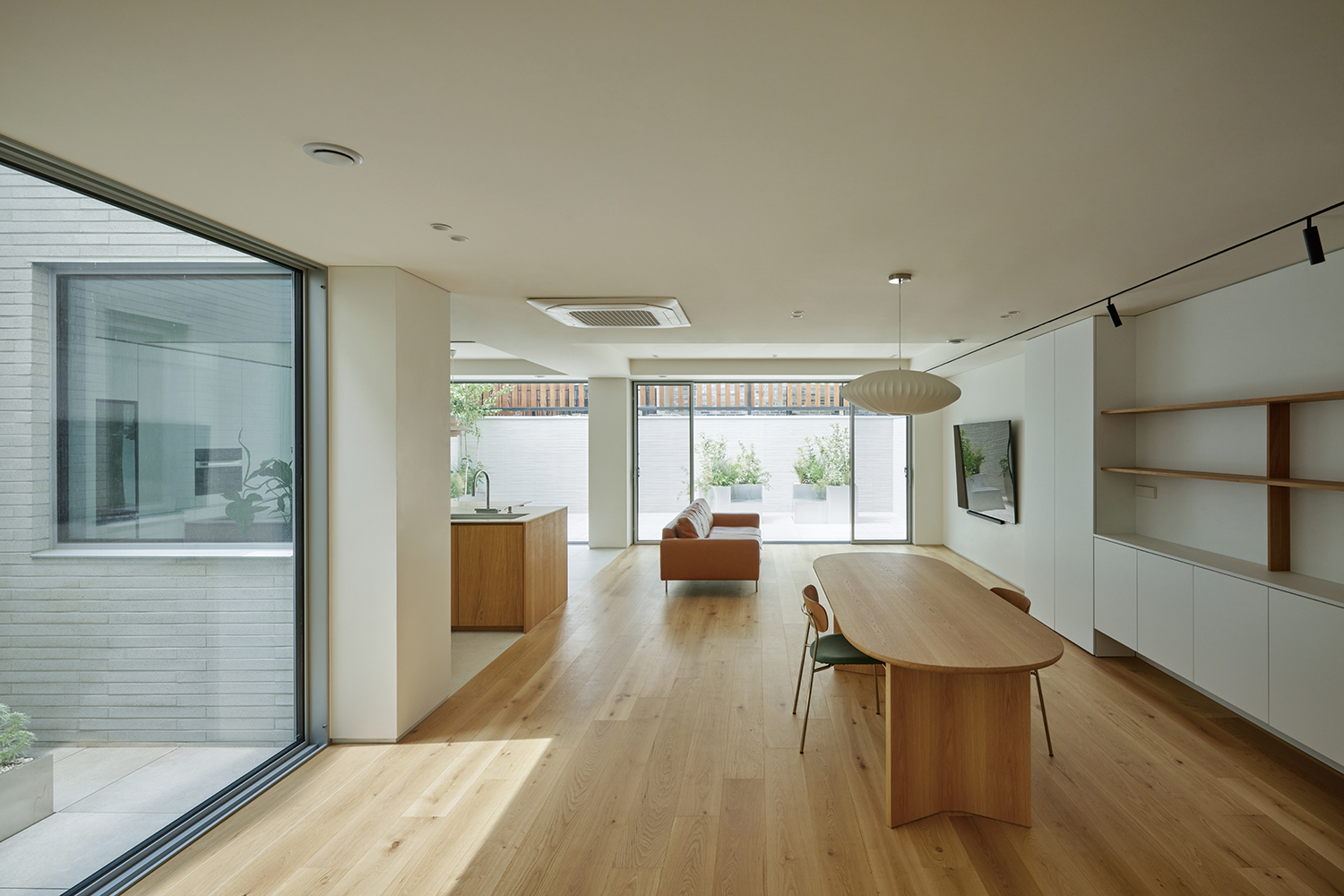

Windows, Light, and Views
Considering the lifestyle pattern of spending most of one’s time in the living room, it was crucial to create a wide family common space on the basement level, where the living room, kitchen, and garden are open to each other. The courtyard in the basement, the sunken backyard on the south, and the lightwell in the north stairwell were carefully planned to overcome the disadvantages of the basement and to consider adequate daylight, views, and ventilation.
Upon entering the basement entrance, one immediately faces a small courtyard. The view from the courtyard captures all of the spaces of the basement, layer by layer, including the living room, kitchen, and backyard. The resident, upon entering indoors, encounters layers of indoor and outdoor spaces, experiencing a gradual change of experience. The large metal planter in the backyard facing the living room also functions as a chair, connecting – through the act of resting – both indoors and outdoors. The multi-layered objects and spaces formed between the brick wall visible beyond the backyard and the metal planter pleasantly enhance the view from the living room.
Indeed, each area accentuates the outward view. The basement kitchen opens up to the backyard view, while the bathroom on the first floor offers a view of the southern cityscape through a window, substituting for a mirror. The stairwell incorporates a vertical light shaft, which, together with the courtyard, brightens the basement living area. Each stair landing is designed to present unique mountain vistas. Upon reaching the third floor, the vertical journey culminates in a small terrace space beyond the atticʼs study area. Here, the city view unfolds, aiming to create a dramatic openness as a counterpoint to the more secluded spaces below.
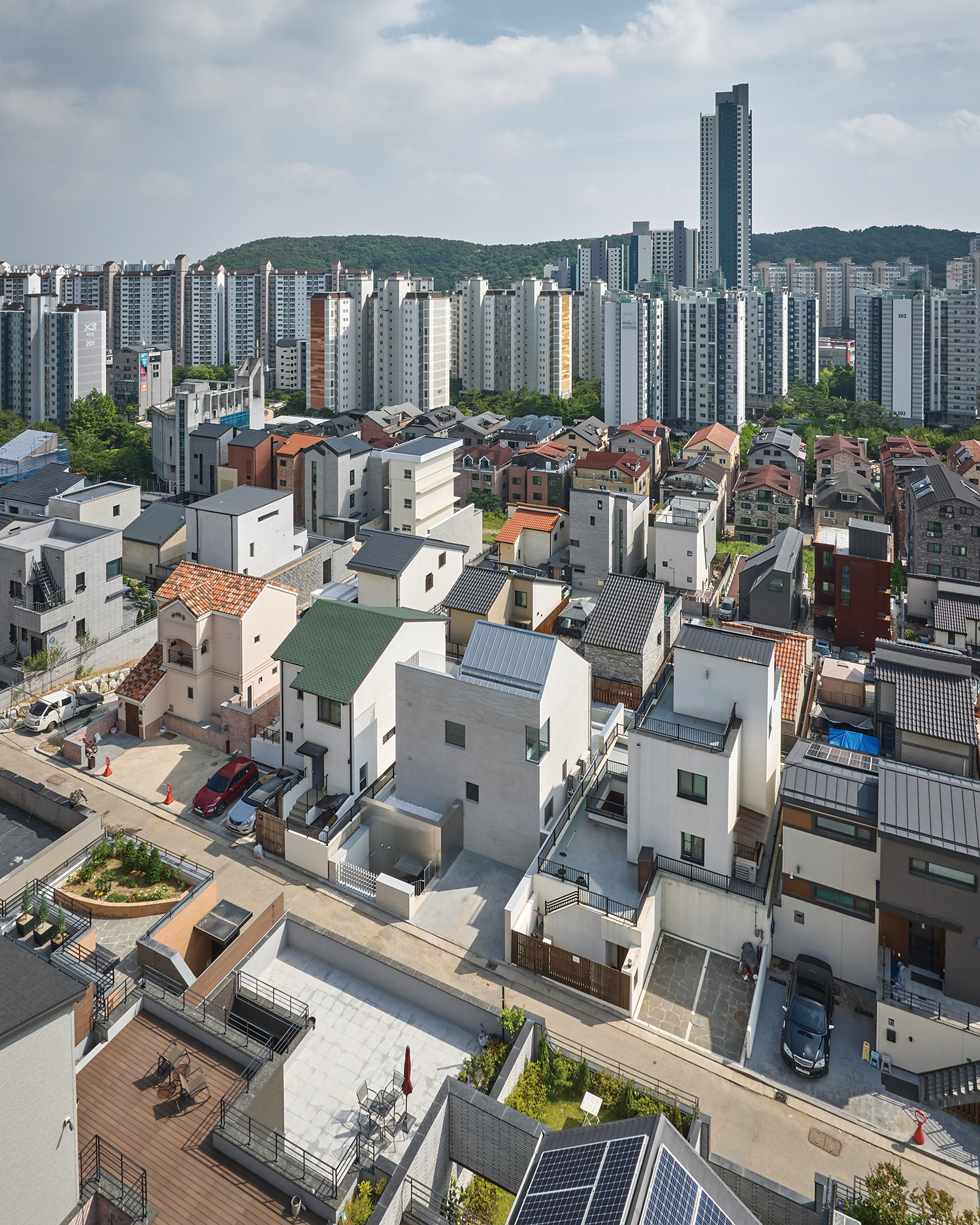
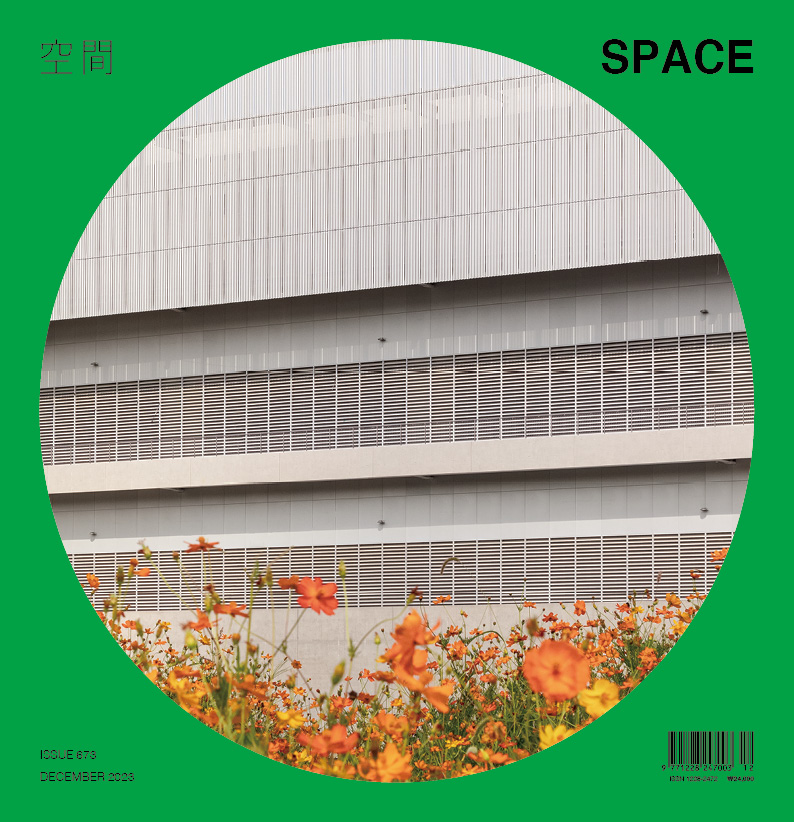
Jin Keojin (Pusan National University)
Na Heetae
Sinbong-dong, Suji-gu, Yongin-si, Gyeonggi-do, Kor
single house
234m²
44.18m²
199.28m²
B1, 2F
2
10.34m
18%
36%
RC, light-frame wood structure
concrete brick, stainless steel plate
water paint on gypsum board, wood flooring
Tongtong Structure
Daon Engineering
owner operated construction, Jain Construction Con
Oct. 2021 – Apr. 2022
Apr. 2022 – May 2023
650 million KRW
Yi Gira, Baek Hyeyoung
Baek Hyeyoung
Gogiri Farm





