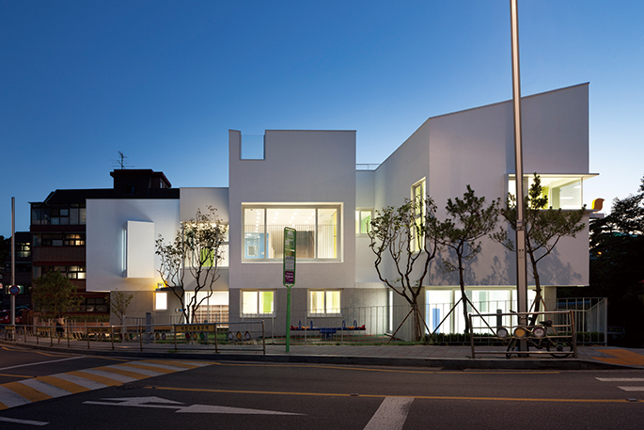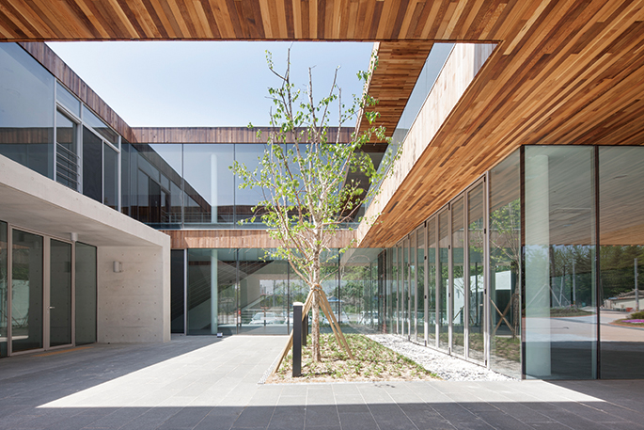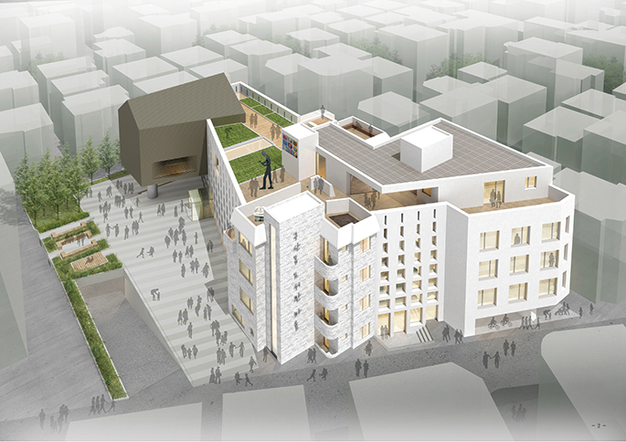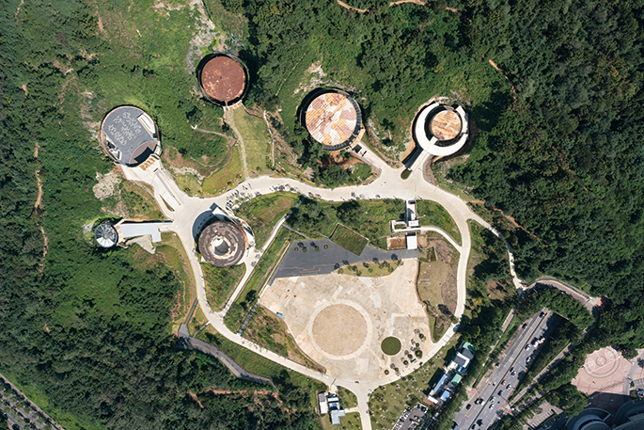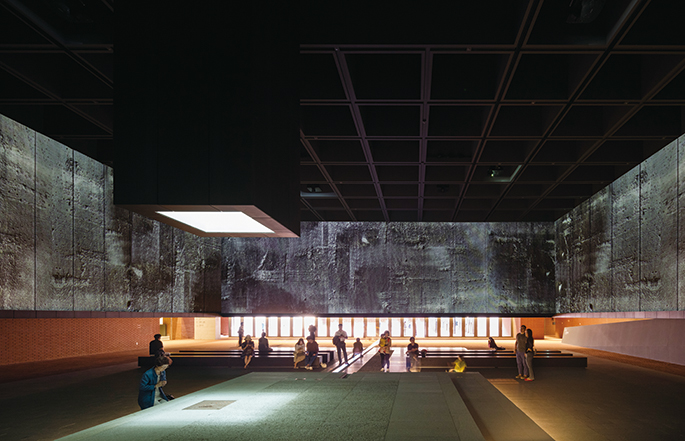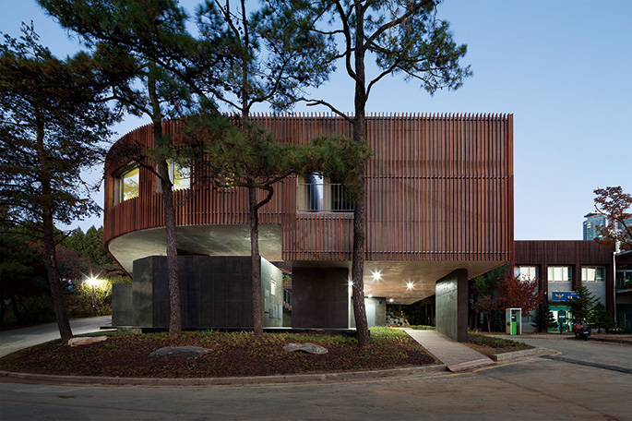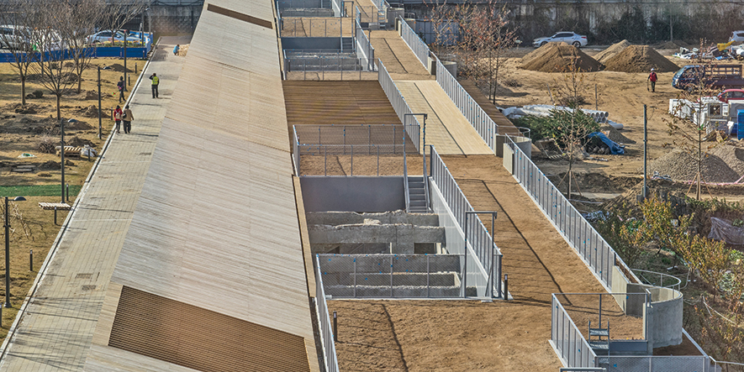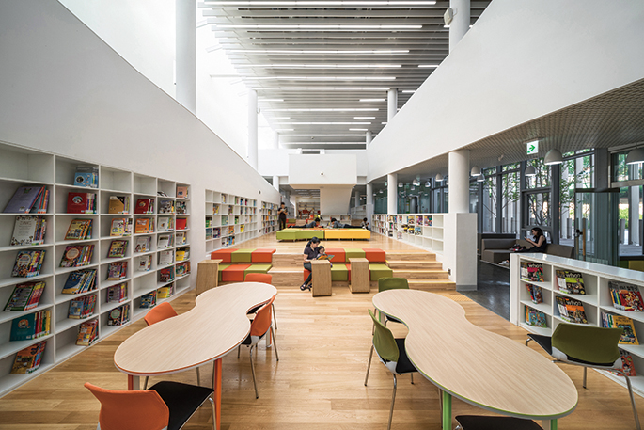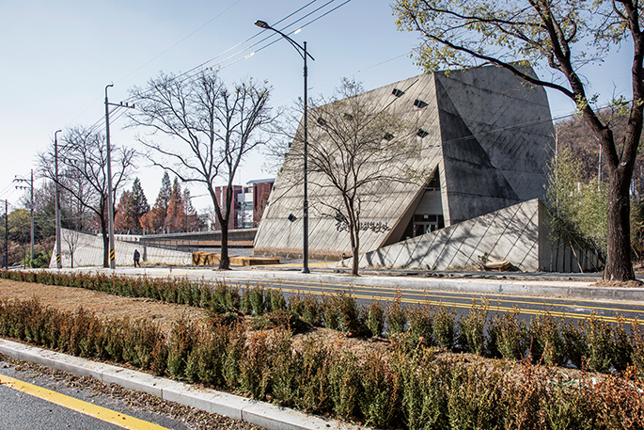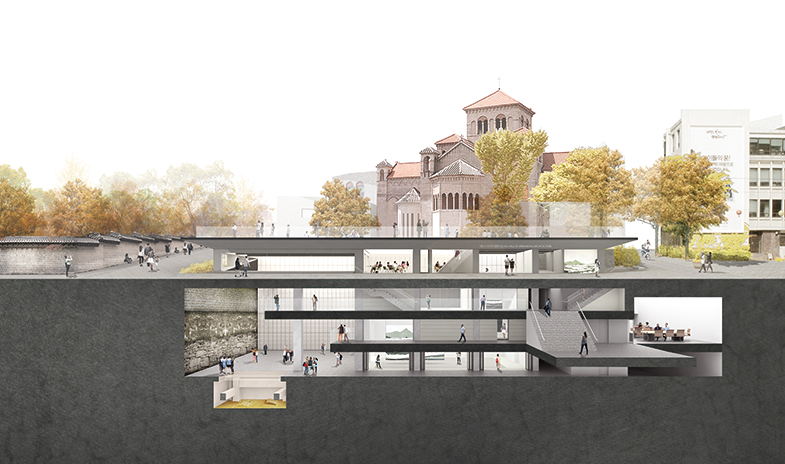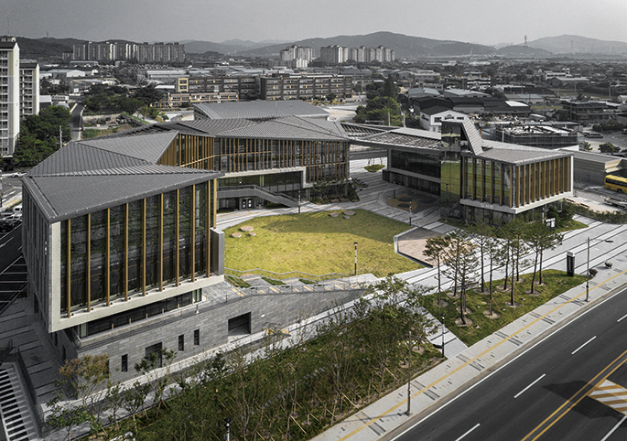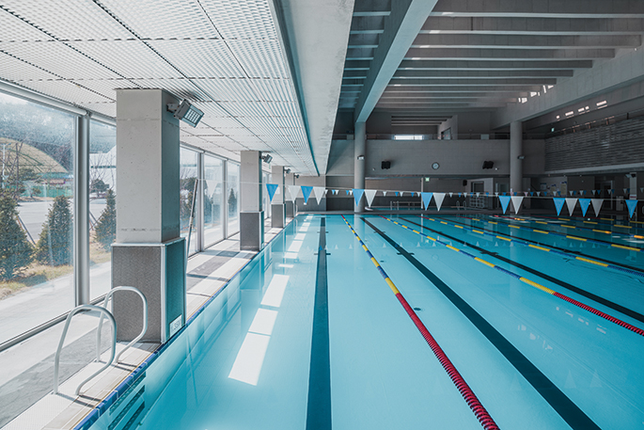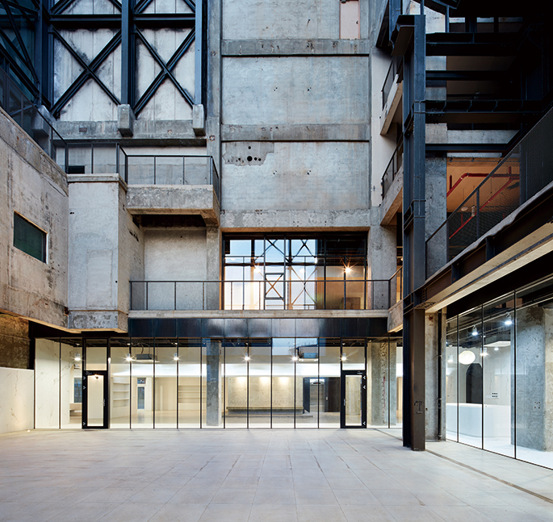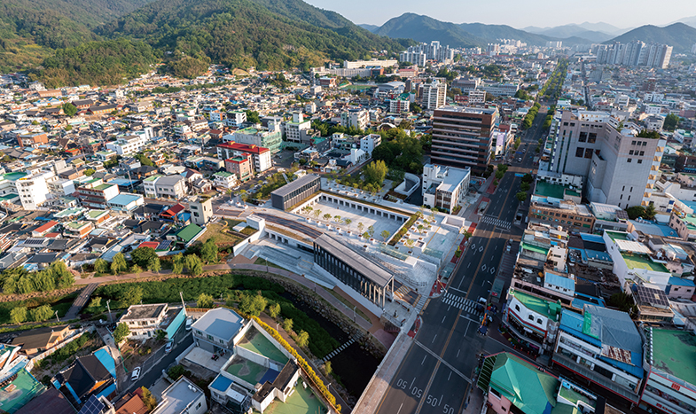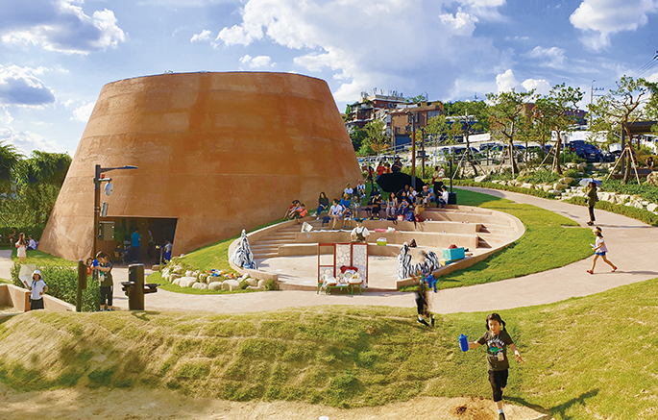SPACE November 2023 (No. 672)
10 years have passed since the design competition system was overhauled as a consequence of the Act On The Promotion Of Building Service Industry. As multiple adjustments and corrections have been made over time to the operation of design competitions, the system has given birth to numerous selections that populate our surroundings today. If these winning designs, which were born out of the creative struggles of individual designers in their respective times and places under the aegis of ‘good public architecture’, were to be assembled in a single space, what would stand out? SPACE have selected 30 distinguished examples of public architecture that have been recognised by the architectural scene over the past 10 years. We compared images of the winning designs and their results, and interviewed the architects. Our selection criteria was primarily based on being honoured with selection, but we also wanted to offer as diverse an outlook as possible according to type and year of competition, ordering institution, and use or function, to offer a wide spectrum of examples. When it came to public residences, we decided not to feature them in this article as they are a unique breed in terms of scale and programme. By reviewing all stages, from planning, examination, selection, and the post-construction phases, and after hearing from those responsible for them about the obstacles that they faced on their journey towards good public architecture, we hope that the testimonies of these people who witnessed the various aspects of the design competition system will give us a sense of continued direction as to where we should be heading in the next 10 years.

©SHIN architects

©Chin Hyosook
Q1: From the design competition to construction, what was the main task when it came to the completion of your project? In which areas do you think your project did well, and what made this possible?
A1: We think that Funground Jinjeop is a key example of using the proposal competition system to its fullest. In line with the notion that a proposal competition is about selecting an appropriate designer and finishing a design through close consultation with the client, this new concept of a youth culture facility was completed by hosting repeated reflective discussions and proposals even after the proposal was selected. We were able to come up with a more innovative conclusion by carrying out multiple workshops with local young people to participate in the planning stage and by holding close consultations and sharing new ideas with the management team. The sense of consensus this generated thus brought about an interest in the design direction shared between the client, management, and users, and which led to a higher level of use and satisfaction following construction.
Q2: What suggestions would you make to improve the way design competitions are conducted in Korea?
A2: Our society has a greater interest in and expectation of space than ever before. The changes might be slow, but we think that our design competition system is also on the right track. That said, we also think that the current inefficiencies in practice when calling for dozens of designs for a single competition has room for improvement. The actual work to complete a good work of public architecture begins well past the selection stage. It is not benefitting anyone to set such a high benchmark at the selection stage so that all participants are already exhausted by the time they reach the selection stage. This makes winning itself the goal. However, the goal should be to create a positive and well-designed space and that it can be used to its full potential. We think that an approach to competitions that saves the selected designer’s time and energy can be a way of improving the quality of public architecture.
2020 design proposal competition
Architect
SHIN architects (Shin Hosoub, Shin Kyungmi)
Location
123, Janghyeon-ro, Jinjeop-eup, Namyangju-si, Gyeonggi-do
Programme
youth facility
Gross floor area
3,122m²
Design cost
budget – 450 million KRW / actual cost – 450 million KRW
Construction cost
budget – 9.1 billion KRW / actual cost – 11 billion KRW
Competition year
June 2020
Completion year
June 2022
Client
Namyangju City
Prize
Korean Architecture Award (2023)

SHIN architects (Shin Hosoub, Shin Kyungmi)
123, Janghyeon-ro, Jinjeop-eup, Namyangju-si, Gyeo
youth facility
3,122m²
budget – 9.1 billion KRW / actual cost R
Namyangju City
June 2022
budget – 450 million KRW / actual cost R
June 2020





