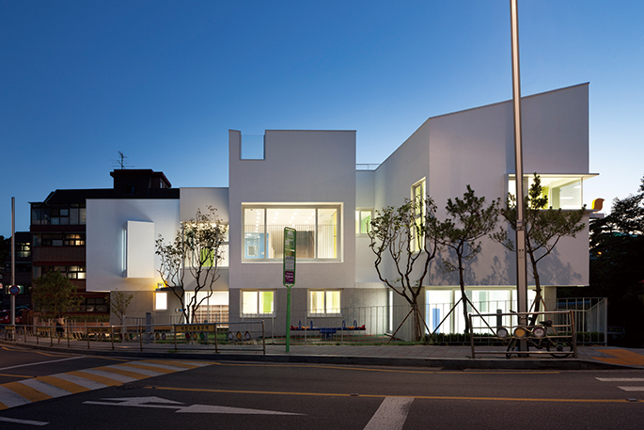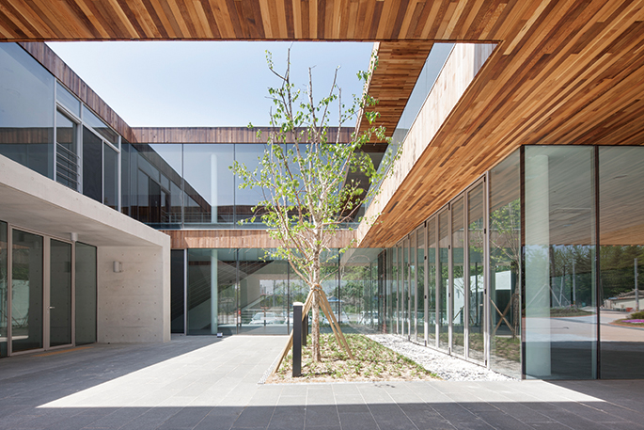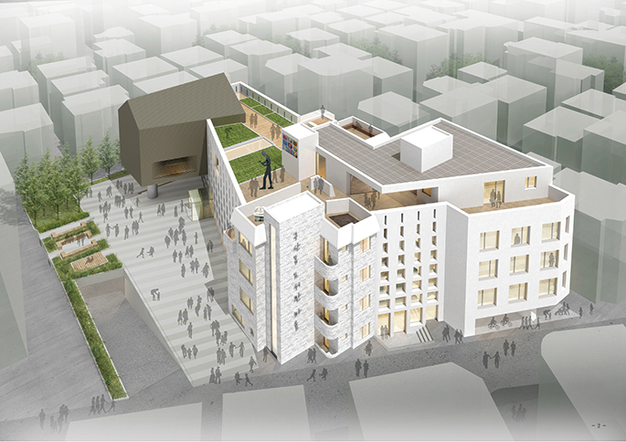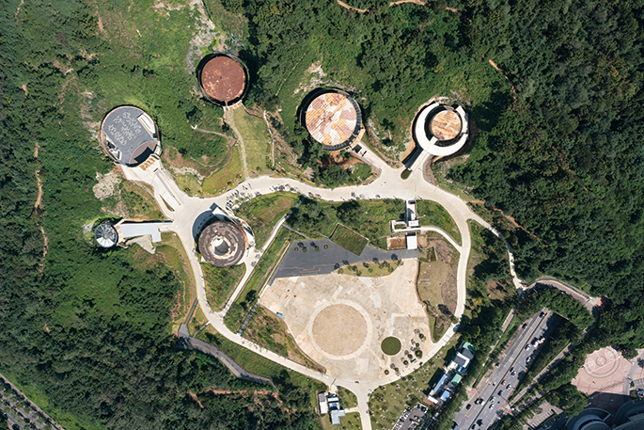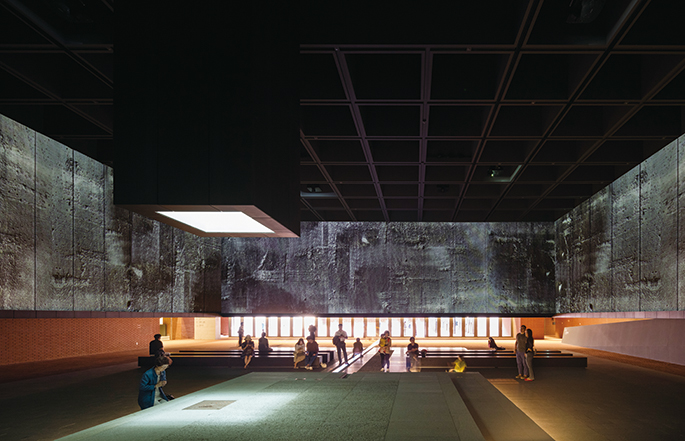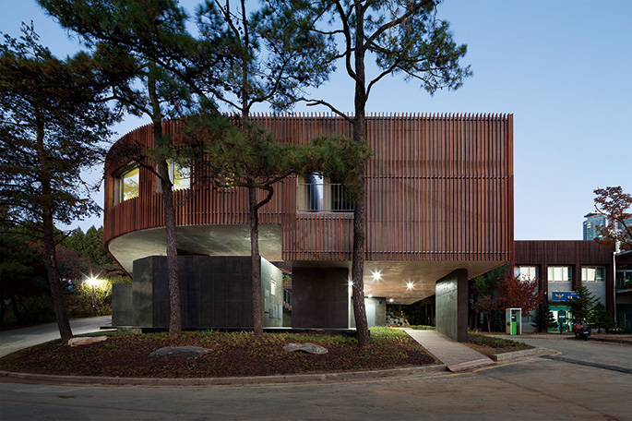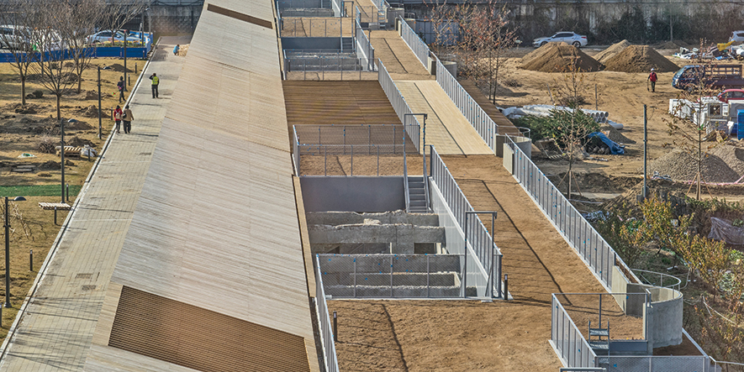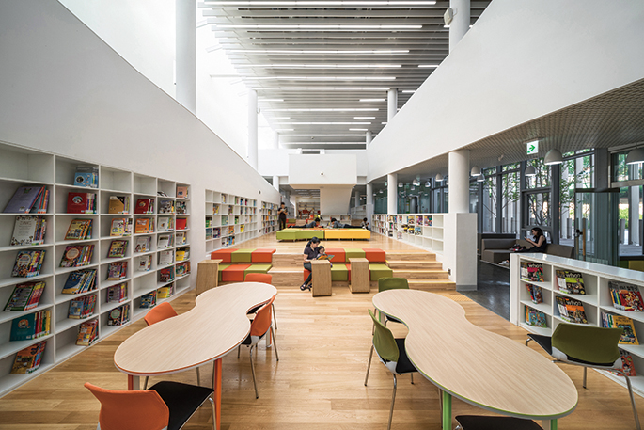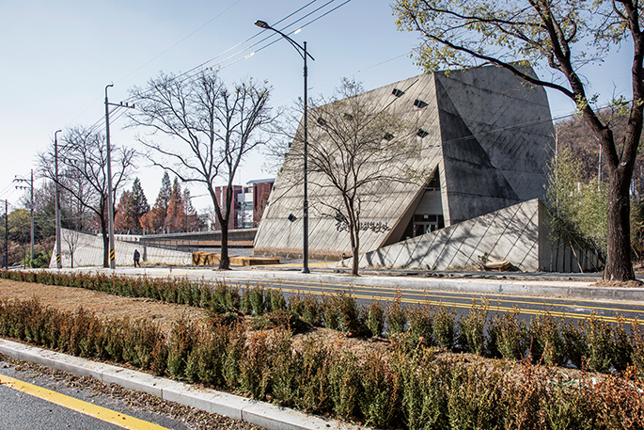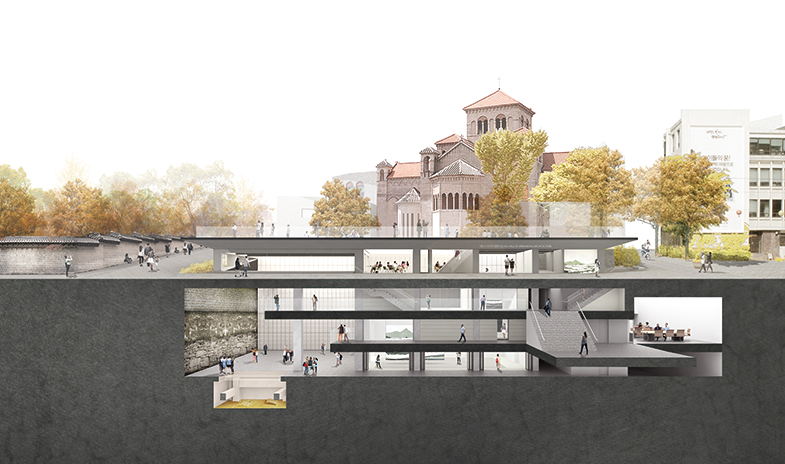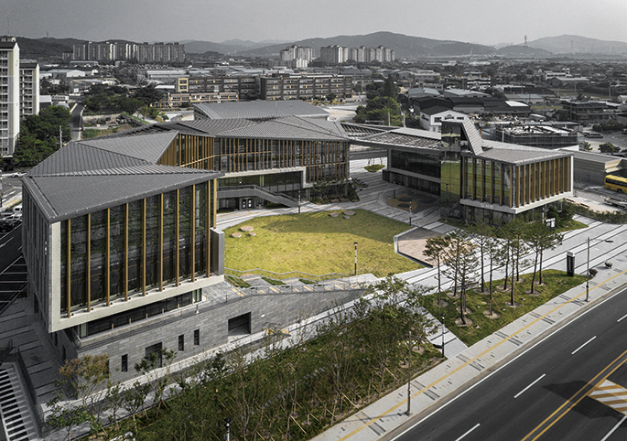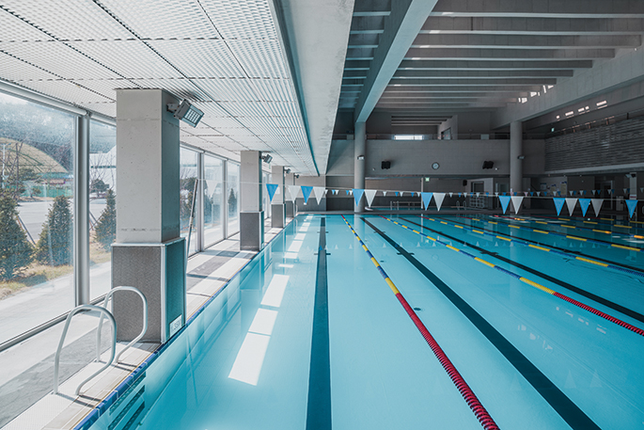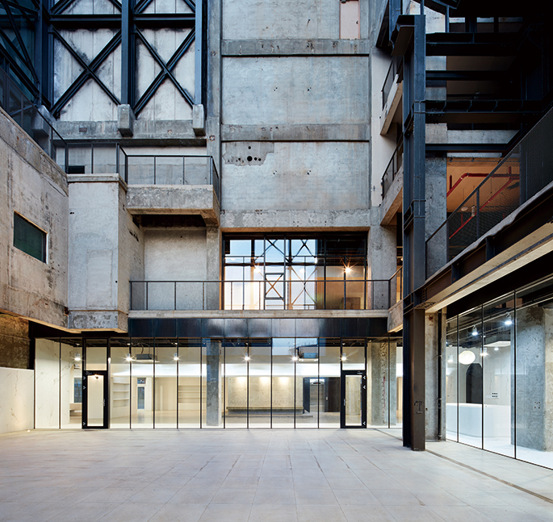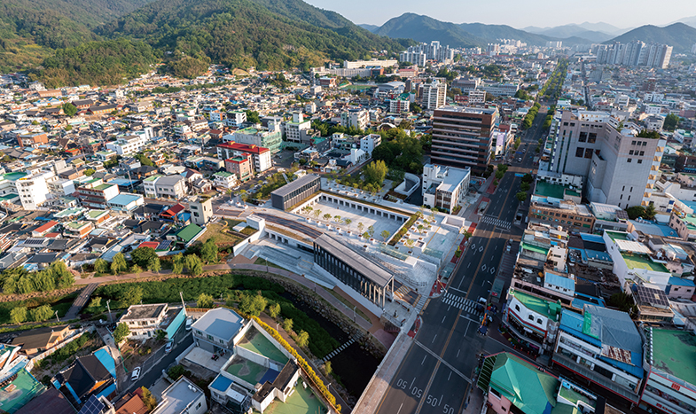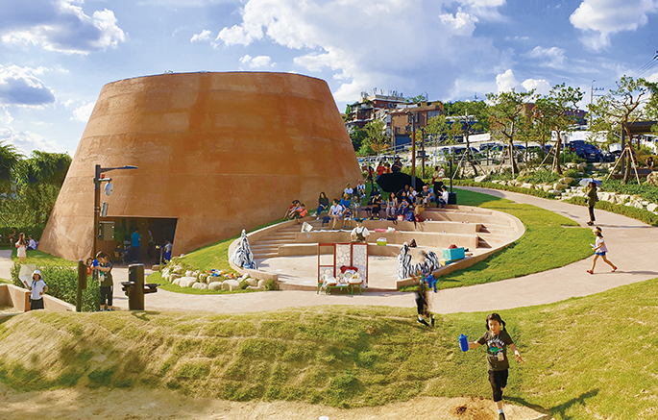SPACE November 2023 (No. 672)
10 years have passed since the design competition system was overhauled as a consequence of the Act On The Promotion Of Building Service Industry. As multiple adjustments and corrections have been made over time to the operation of design competitions, the system has given birth to numerous selections that populate our surroundings today. If these winning designs, which were born out of the creative struggles of individual designers in their respective times and places under the aegis of ‘good public architecture’, were to be assembled in a single space, what would stand out? SPACE have selected 30 distinguished examples of public architecture that have been recognised by the architectural scene over the past 10 years. We compared images of the winning designs and their results, and interviewed the architects. Our selection criteria was primarily based on being honoured with selection, but we also wanted to offer as diverse an outlook as possible according to type and year of competition, ordering institution, and use or function, to offer a wide spectrum of examples. When it came to public residences, we decided not to feature them in this article as they are a unique breed in terms of scale and programme. By reviewing all stages, from planning, examination, selection, and the post-construction phases, and after hearing from those responsible for them about the obstacles that they faced on their journey towards good public architecture, we hope that the testimonies of these people who witnessed the various aspects of the design competition system will give us a sense of continued direction as to where we should be heading in the next 10 years.
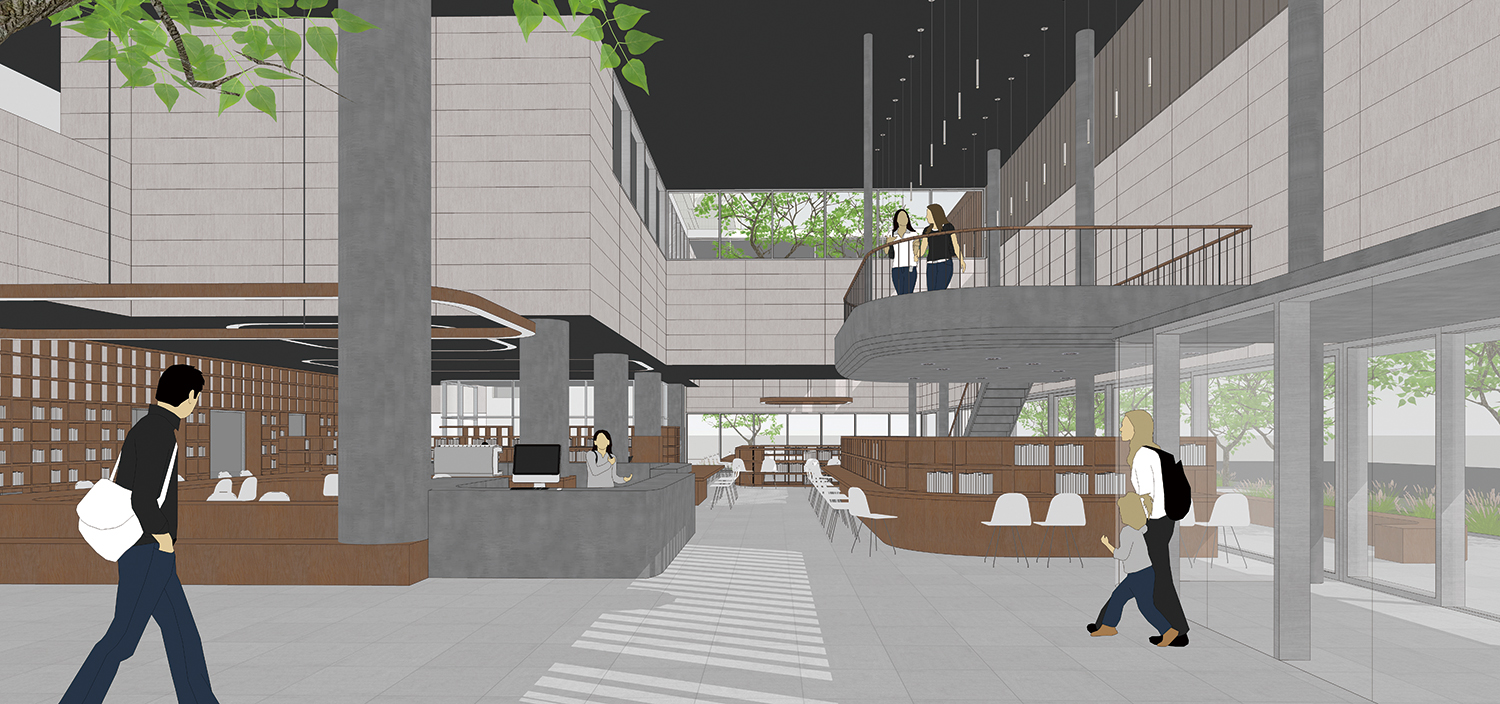
©GUBO Architects
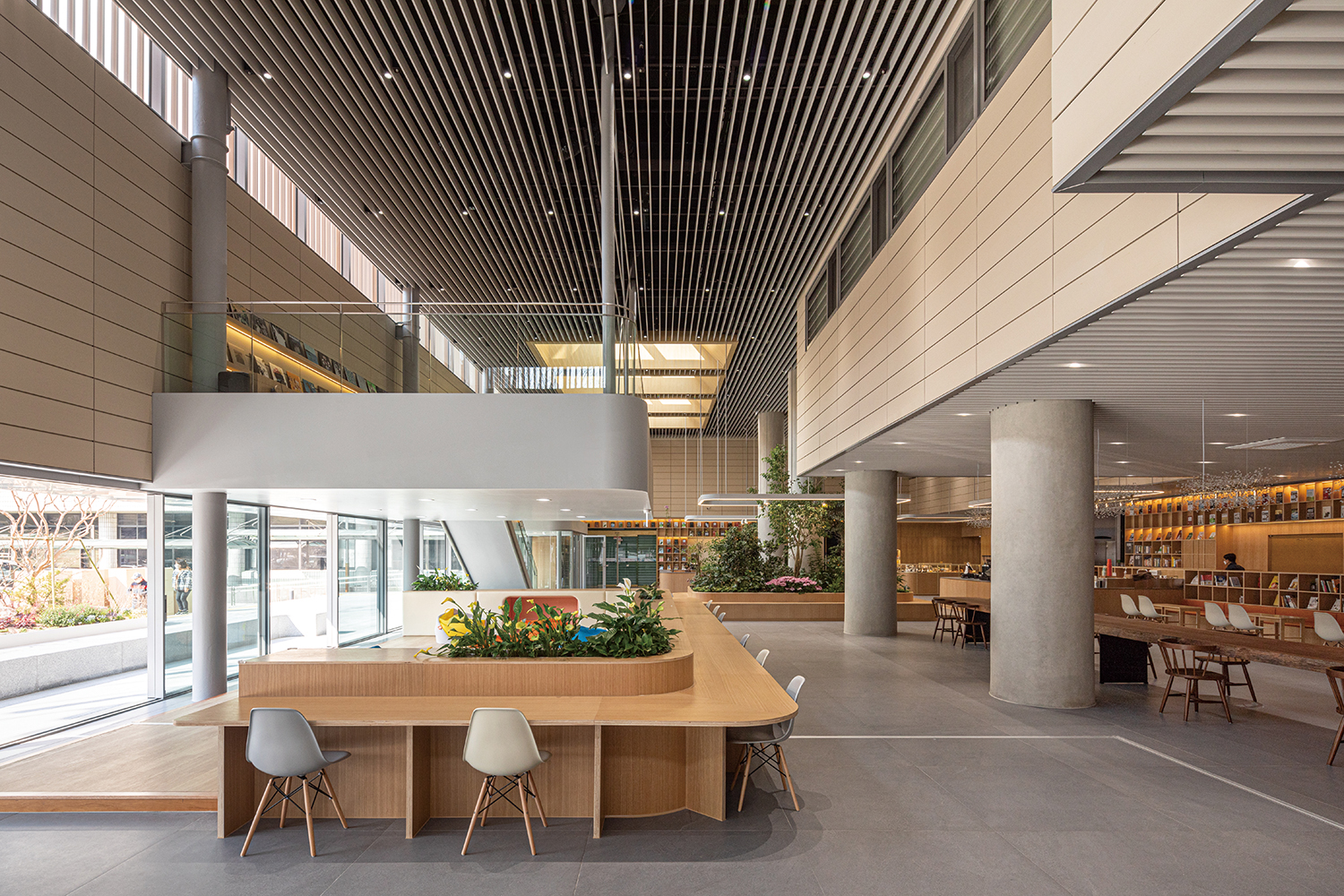
©texture on texture
Q1: From the design competition to construction, what was the main task when it came to the completion of your project? In which areas do you think your project did well, and what made this possible?
A1: During the selection process, our project was positively reviewed for using various items of furniture to propose a non-authoritative, user-friendly public space, and later, when it was completed, the project was praised again for retaining the originally proposed design outline throughout by remaining focused on details that are rarely realized in public architecture at a high level of construction quality. We proposed our vision for a new kind of public space during this design process and worked hard to convince our client of the advantages of this proposal. With the support from Nowon-gu Office and its interest in good space and management, an impressive work of public architecture could be finished.
Q2: What suggestions would you make to improve the way design competitions are conducted in Korea?
A2: To improve, design competitions need to reduce their air of excessive competition and fair examination practices must be secured. First, a good jury that is experienced and discerning must be assured, and on-site visits for the jury should be made mandatory so that they can be equipped with sufficient understanding regarding the design direction demanded by the client and project direction beforehand. Also, in the event where a member of the jury makes prior-contact with competition participant, the list of these meetings must be publicised and their contents screened for a transparent examination practice. To minimise unnecessary competitiveness, We suggest filtering out the participants during the first phase via portfolio inspection, then running an invited competition for the second phase to reduce the number of submissions. We also think that architects with good design portfolios should be allowed to sign negotiated contracts without having to undergo competitions.
2019 general design competition
Architect
GUBO Architects (Cho Yoonhee) + Hong Jihak (Chungnam National University)
Location
437, Nohae-ro, Nowon-gu, Seoul
Programme
public office facility
Gross floor area
32,238.71m²
Design cost
budget – 141 million KRW / actual cost – 157 million KRW
Construction cost
budget – 4.5 billion KRW / actual cost – 4.5 billion KRW
Competition year
June 2019
Completion year
Mar. 2022
Client
Nowon-gu Office
Prize
Seoul Architecture Awards (2023)

GUBO Architects (Cho Yoonhee) + Hong Jihak (Chungn
437, Nohae-ro, Nowon-gu, Seoul
public office facility
32,238.71m²
budget – 4.5 billion KRW / actual cost R
Nowon-gu Office
Mar. 2022
budget – 141 million KRW / actual cost R
June 2019





