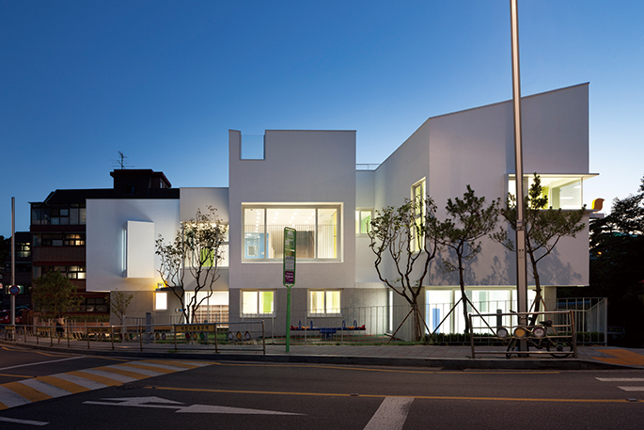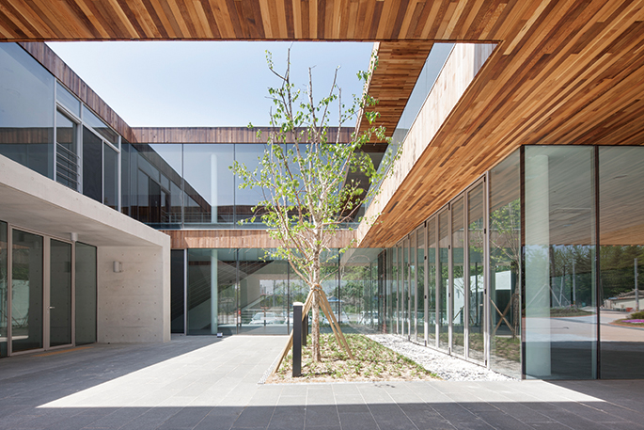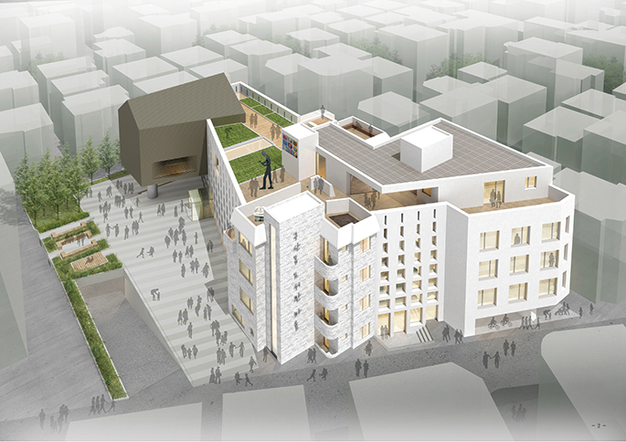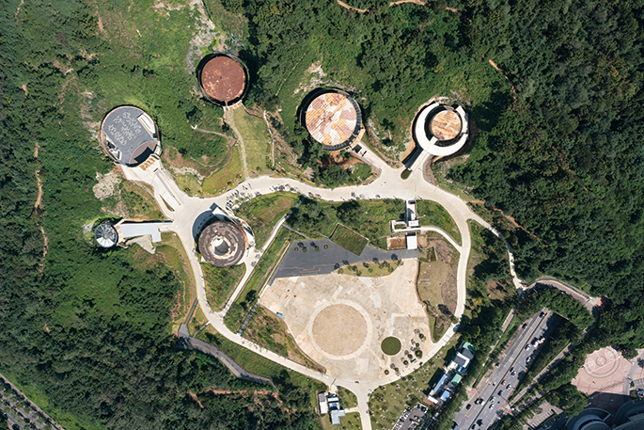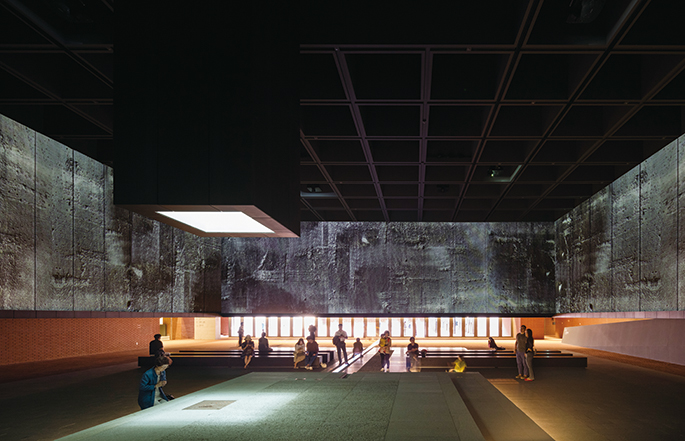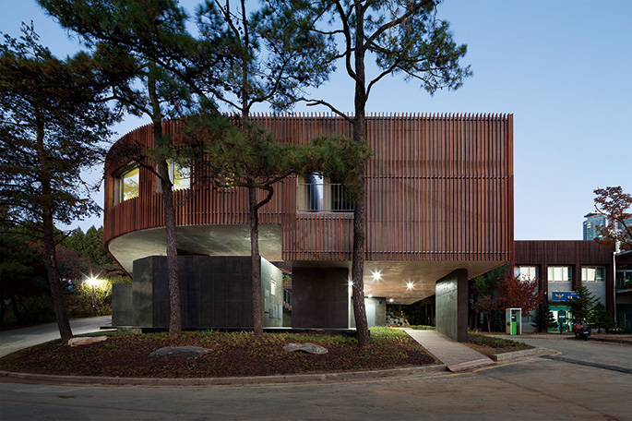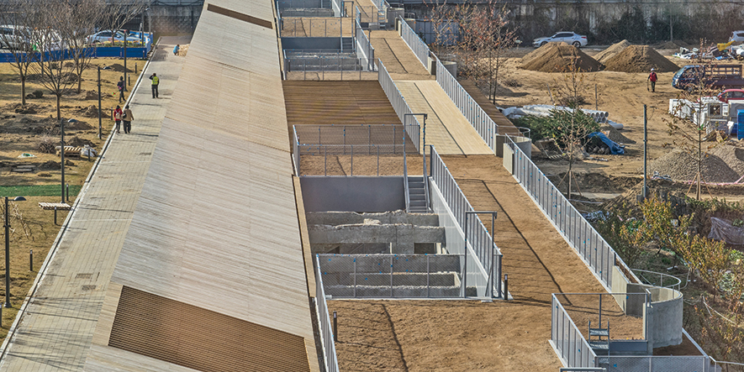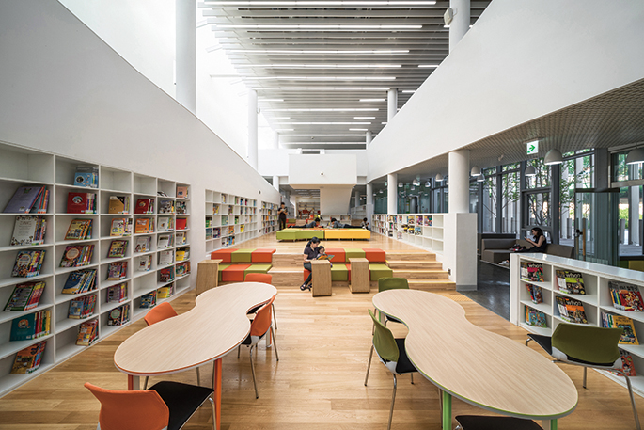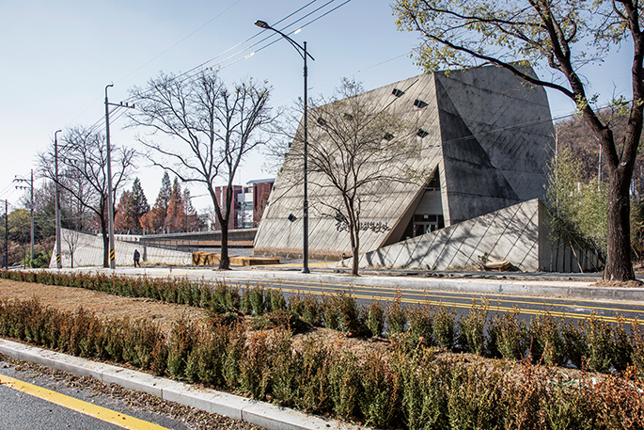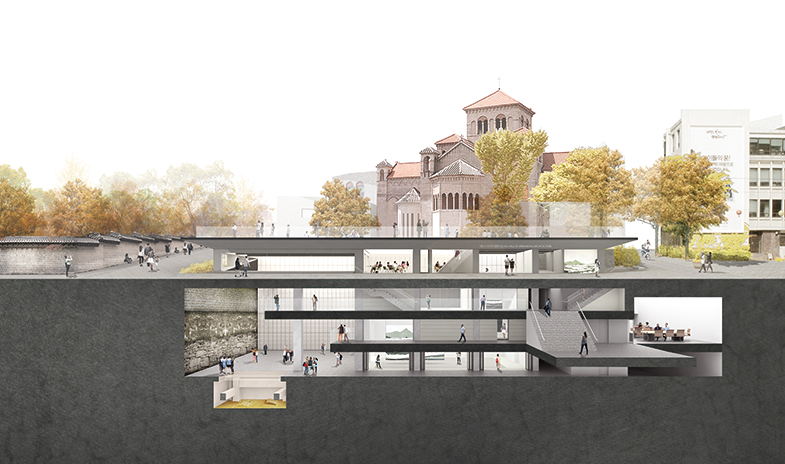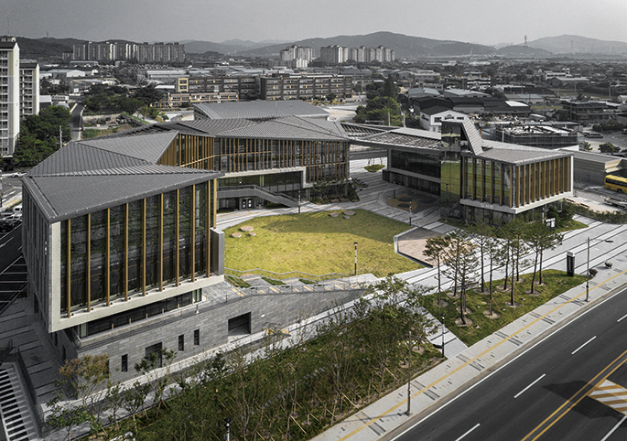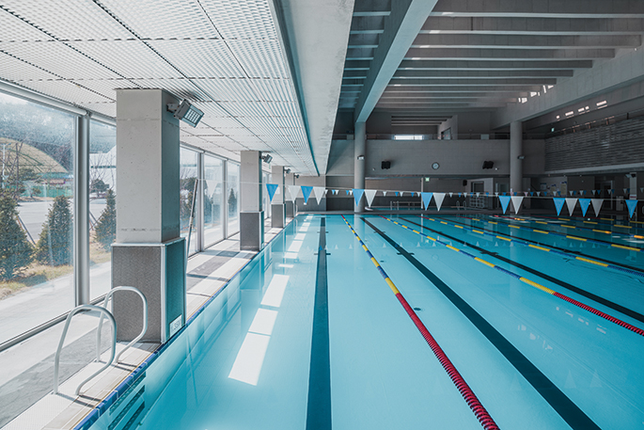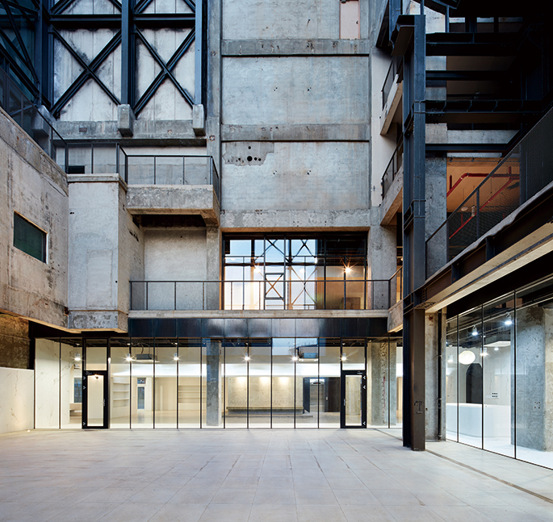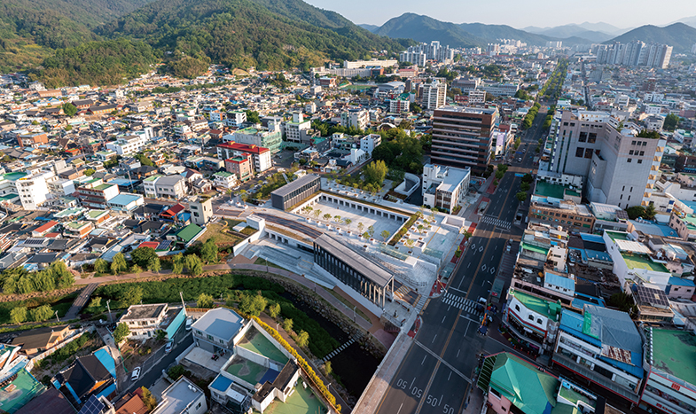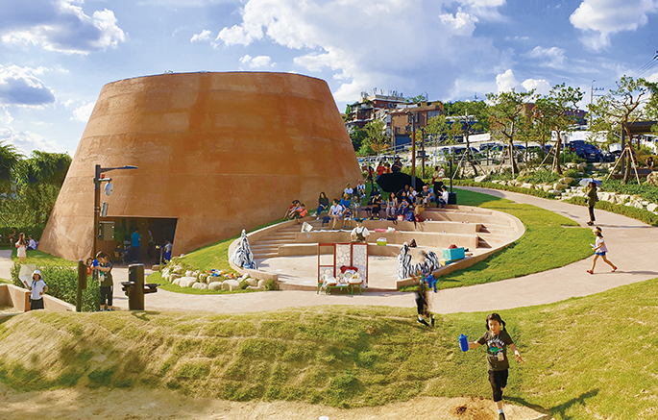SPACE November 2023 (No. 672)
10 years have passed since the design competition system was overhauled as a consequence of the Act On The Promotion Of Building Service Industry. As multiple adjustments and corrections have been made over time to the operation of design competitions, the system has given birth to numerous selections that populate our surroundings today. If these winning designs, which were born out of the creative struggles of individual designers in their respective times and places under the aegis of ‘good public architecture’, were to be assembled in a single space, what would stand out? SPACE have selected 30 distinguished examples of public architecture that have been recognised by the architectural scene over the past 10 years. We compared images of the winning designs and their results, and interviewed the architects. Our selection criteria was primarily based on being honoured with selection, but we also wanted to offer as diverse an outlook as possible according to type and year of competition, ordering institution, and use or function, to offer a wide spectrum of examples. When it came to public residences, we decided not to feature them in this article as they are a unique breed in terms of scale and programme. By reviewing all stages, from planning, examination, selection, and the post-construction phases, and after hearing from those responsible for them about the obstacles that they faced on their journey towards good public architecture, we hope that the testimonies of these people who witnessed the various aspects of the design competition system will give us a sense of continued direction as to where we should be heading in the next 10 years.
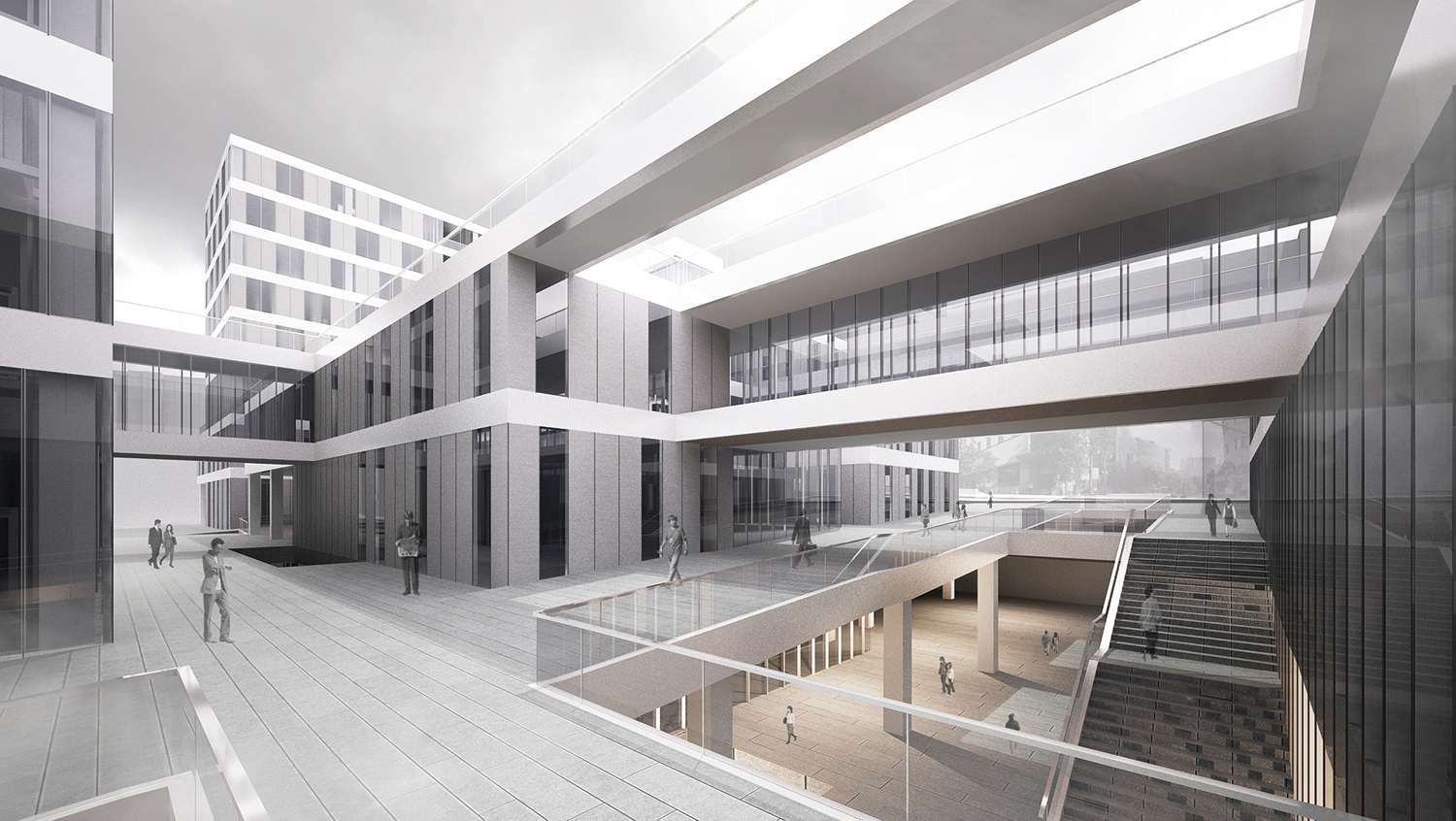
©Units-UA
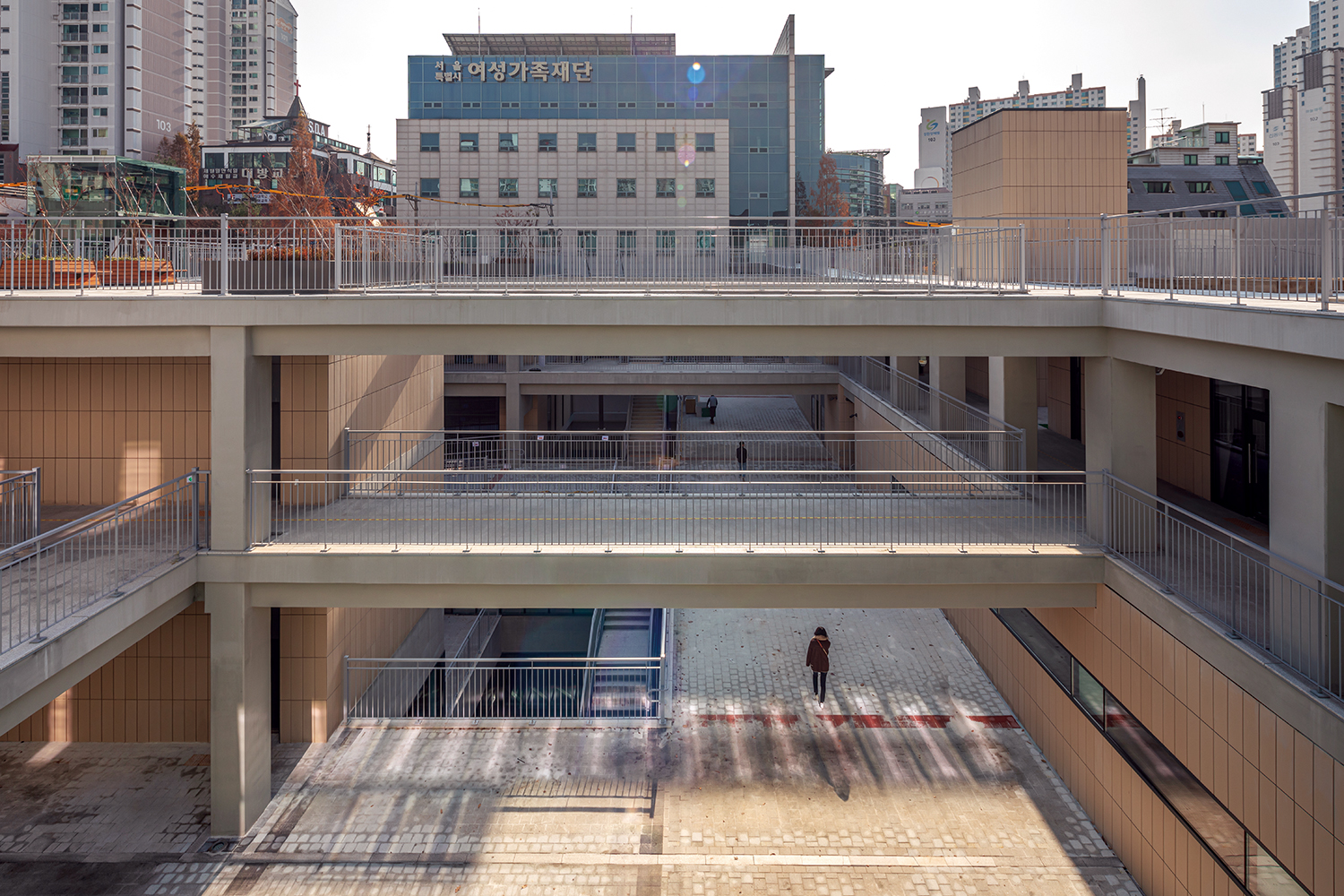
©texture on texture
Q1: From the design competition to construction, what was the main task when it came to the completion of your project? In which areas do you think your project did well, and what made this possible?
A1: The project was connected to the underground passage of Daebang station to open up active connection to the mass transportation system and to integrate the two underground floors into one space. The aboveground area, which was diffuse to the nonhierarchical arrangement of the town, was also well-received. Moreoveer, the building which was built with room for extension to about 6,000m² of additional area was designed in consideration of structure, mechanical and electrical facilities, and parking spaces so that extensions can be built in the future within the legal floor-to-ratio restrictions. This may be one of the ways that public architecture can anticipate and react to future variables. A review committee composed of various professionals oversaw the project’s construction and continuous exchanges and discussions were had between the committee and the architect during the design and construction stages. The review committee that harboured respect for the facility’s management philosophy and architect’s intentions and raised important opinions and decisions by holding discussions throughout.
Q2: What suggestions would you make to improve the way design competitions are conducted in Korea?
A2: Winning a design competition is a great feeling. But that feeling lasts only a short while. After that, one must wrestle with countless foreseen and unforeseen external forces, aside from the facts of the design. Still, we believe that well-planned competitions can identify and resolve certain expected external factors to some extent. We need plans that ensure public architecture will run well and not those that merely examine public architecture. If more budget and time could be invested in the basic task of planning to build a solid foundation, the level of finish and the use of public architecture realised via design competitions would improve.
2016 international general design competition
Architect
Choi Jungwoo + Units-UA (Lee Seungyun, Kim Youngjoo)
Location
10, Noryangjin-ro, Dongjak-gu, Seoul
Programme
education and research facility
Gross floor area
17,957.32m²
Design cost
budget – 2.014 billion KRW / actual cost – 2.114 billion KRW
Construction cost
budget – 44.065 billion KRW / actual cost – 49.9 billion KRW
Competition year
June 2016
Completion year
Nov. 2020
Client
Seoul Metropolitan Government
Prize
Korean Architecture Award (2021), Seoul Universal Design Awards (2021)

Choi Jungwoo + Units-UA (Lee Seungyun, Kim Youngjo
10, Noryangjin-ro, Dongjak-gu, Seoul
education and research facility
17,957.32m²
budget – 44.065 billion KRW / actual cost &
Nov. 2020
budget – 2.014 billion KRW / actual cost &#
June 2016





