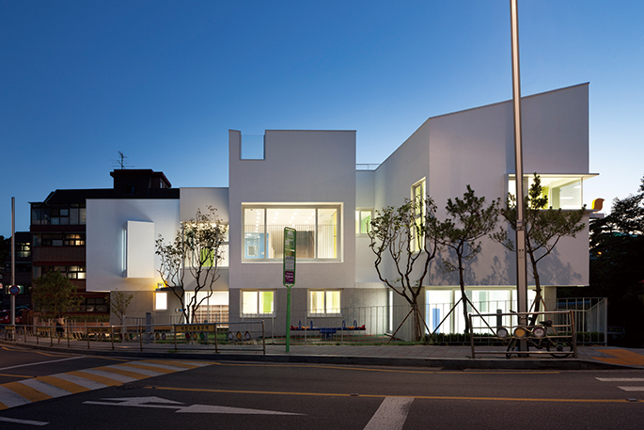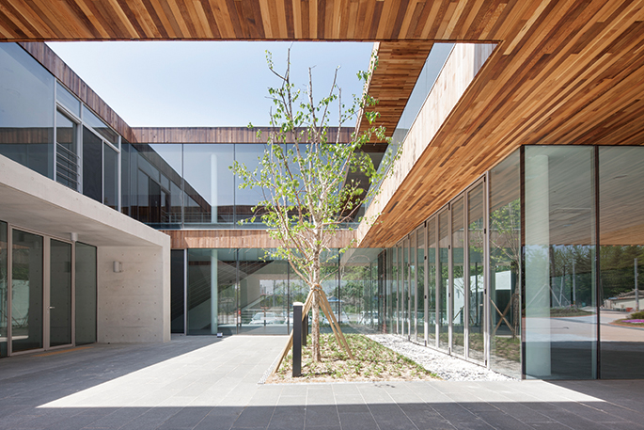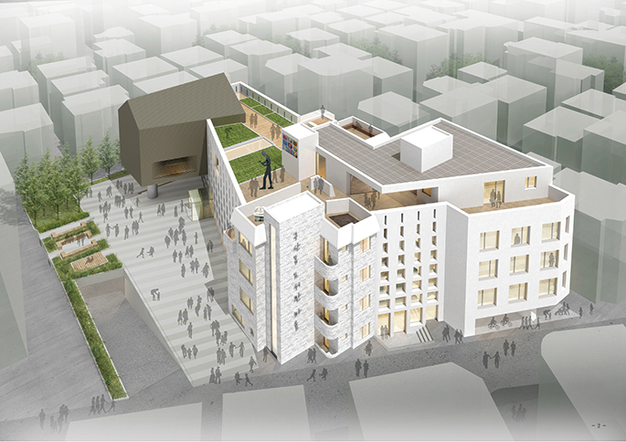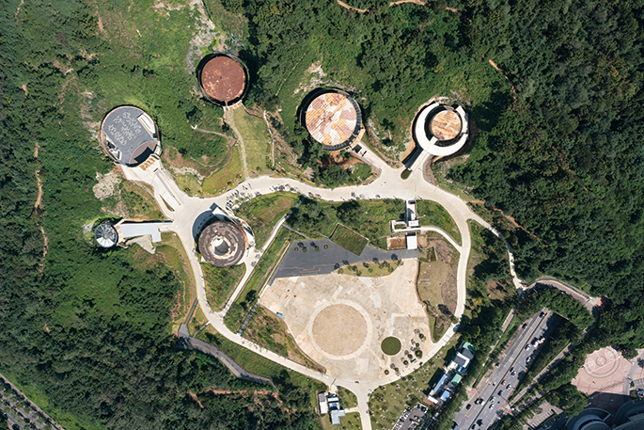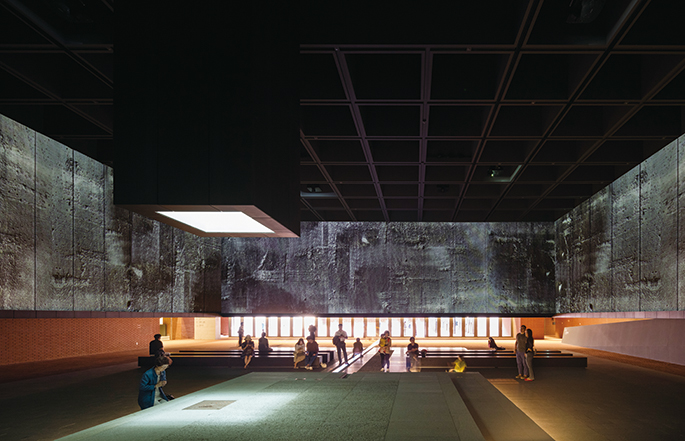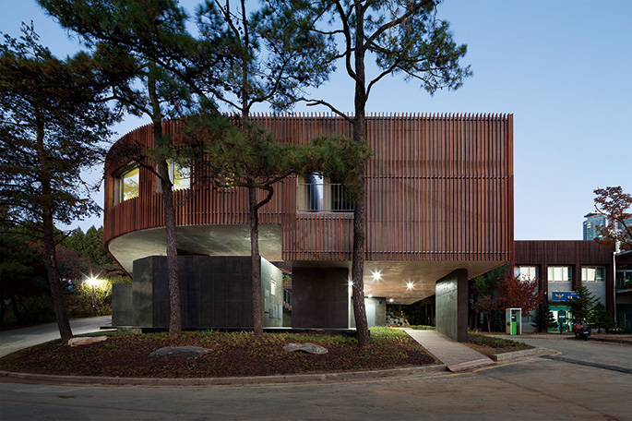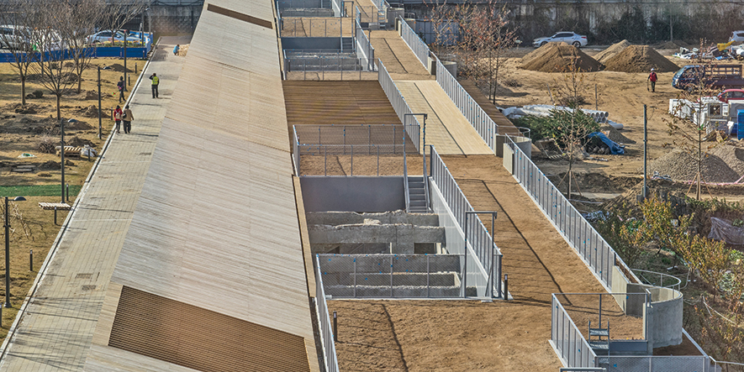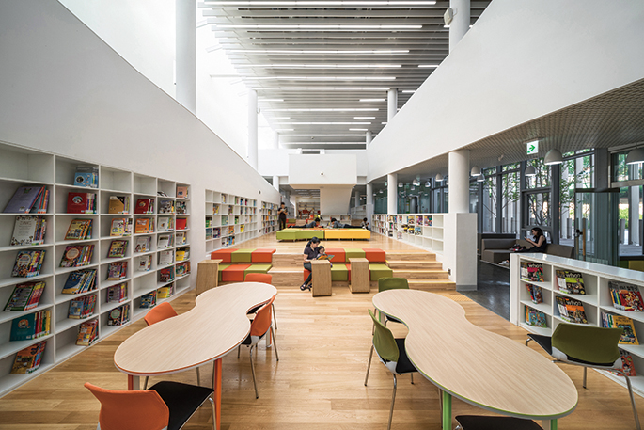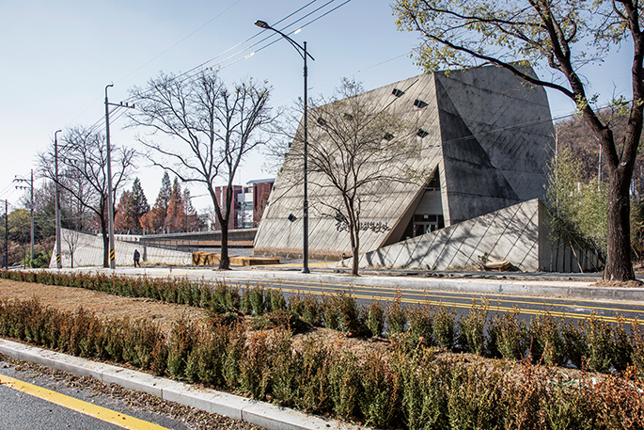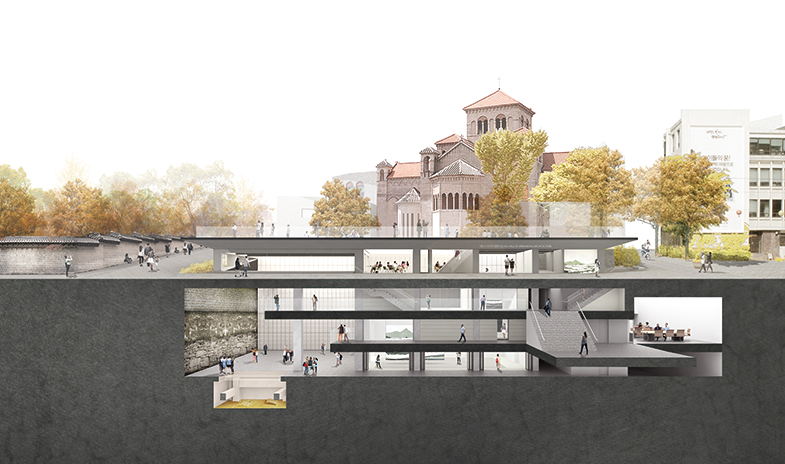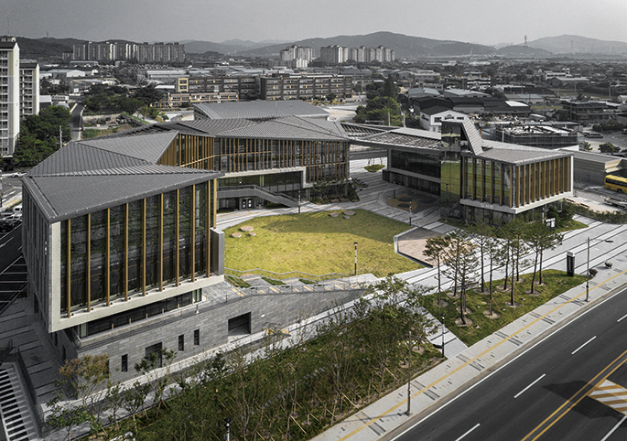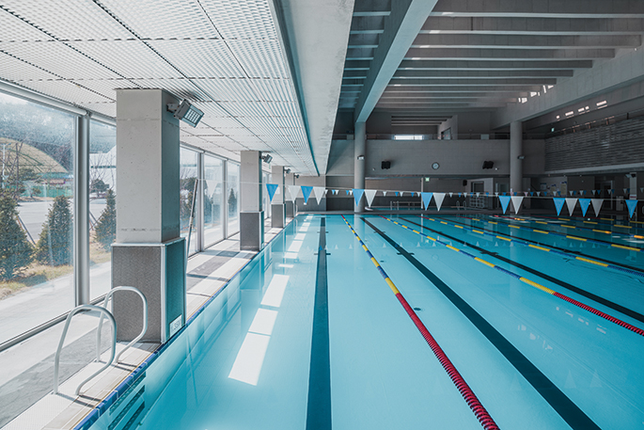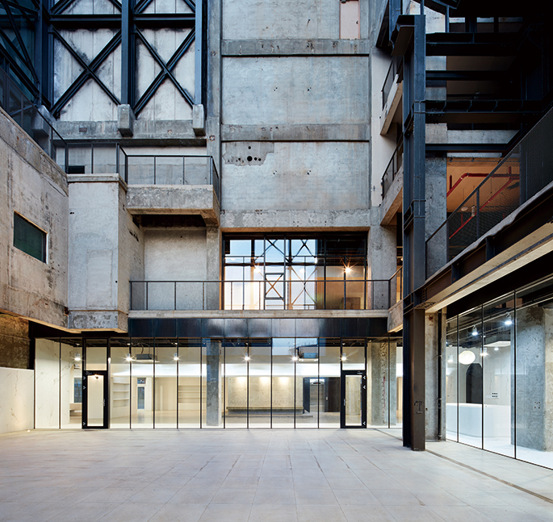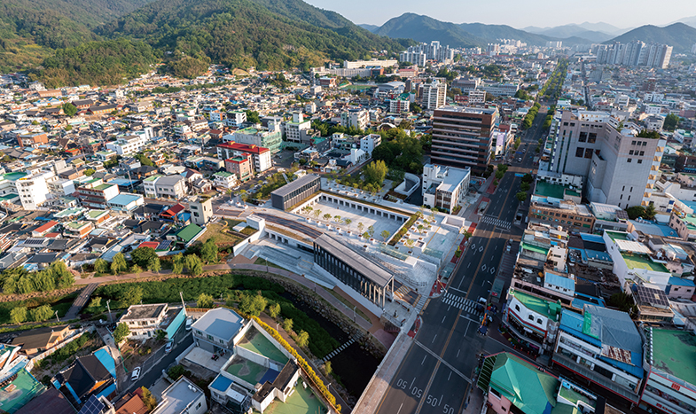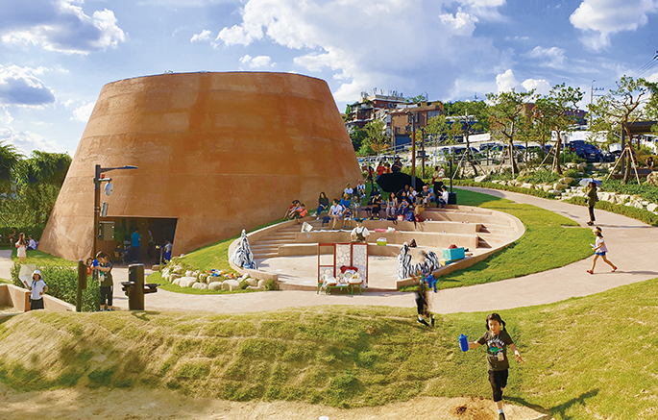SPACE November 2023 (No. 672)
10 years have passed since the design competition system was overhauled as a consequence of the Act On The Promotion Of Building Service Industry. As multiple adjustments and corrections have been made over time to the operation of design competitions, the system has given birth to numerous selections that populate our surroundings today. If these winning designs, which were born out of the creative struggles of individual designers in their respective times and places under the aegis of ‘good public architecture’, were to be assembled in a single space, what would stand out? SPACE have selected 30 distinguished examples of public architecture that have been recognised by the architectural scene over the past 10 years. We compared images of the winning designs and their results, and interviewed the architects. Our selection criteria was primarily based on being honoured with selection, but we also wanted to offer as diverse an outlook as possible according to type and year of competition, ordering institution, and use or function, to offer a wide spectrum of examples. When it came to public residences, we decided not to feature them in this article as they are a unique breed in terms of scale and programme. By reviewing all stages, from planning, examination, selection, and the post-construction phases, and after hearing from those responsible for them about the obstacles that they faced on their journey towards good public architecture, we hope that the testimonies of these people who witnessed the various aspects of the design competition system will give us a sense of continued direction as to where we should be heading in the next 10 years.
Q1: From the design competition to construction, what was the main task when it came to the completion of your project? In which areas do you think your project did well, and what made this possible?
Q2: What suggestions would you make to improve the way design competitions are conducted in Korea?
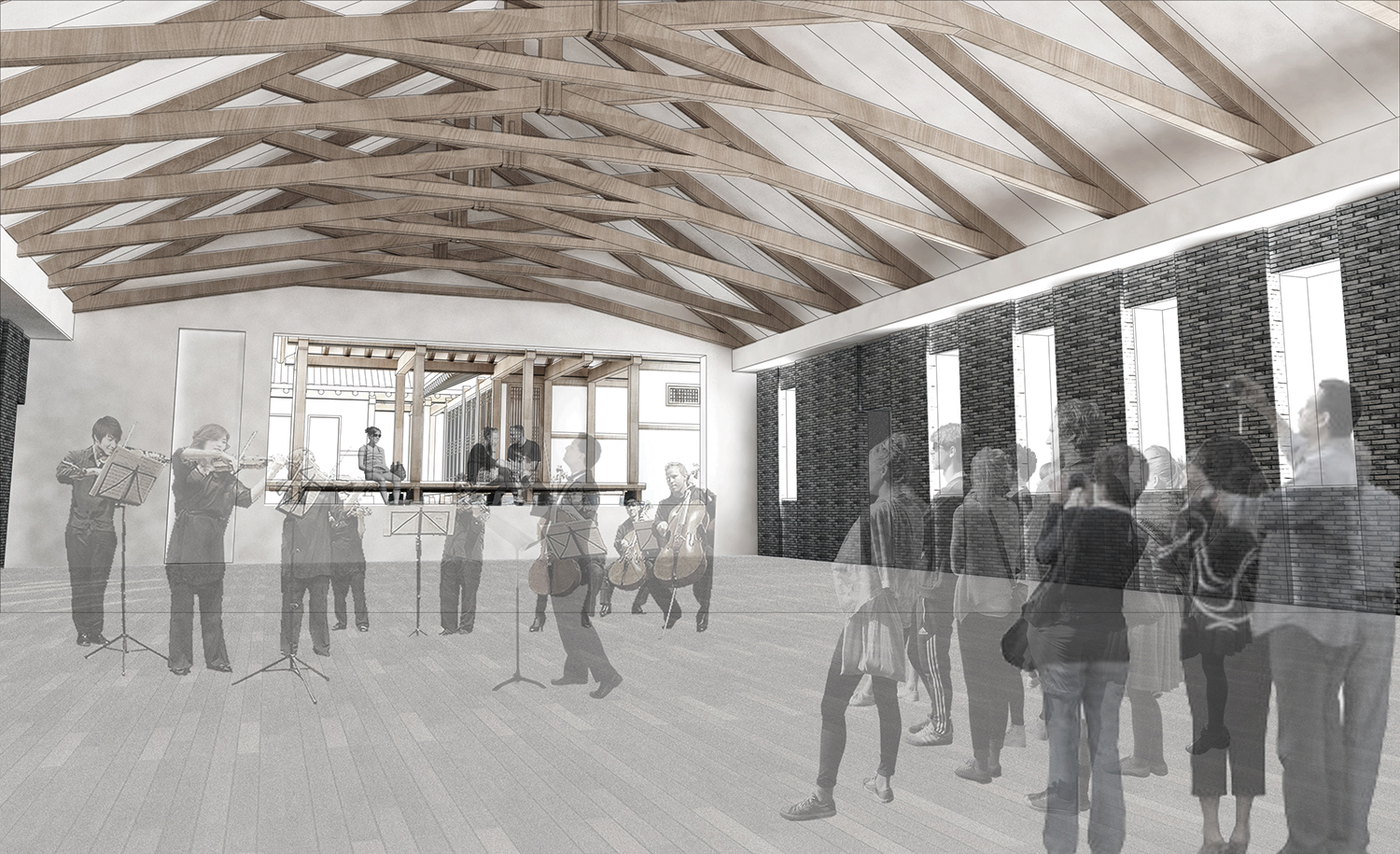
©Jiyo Architects
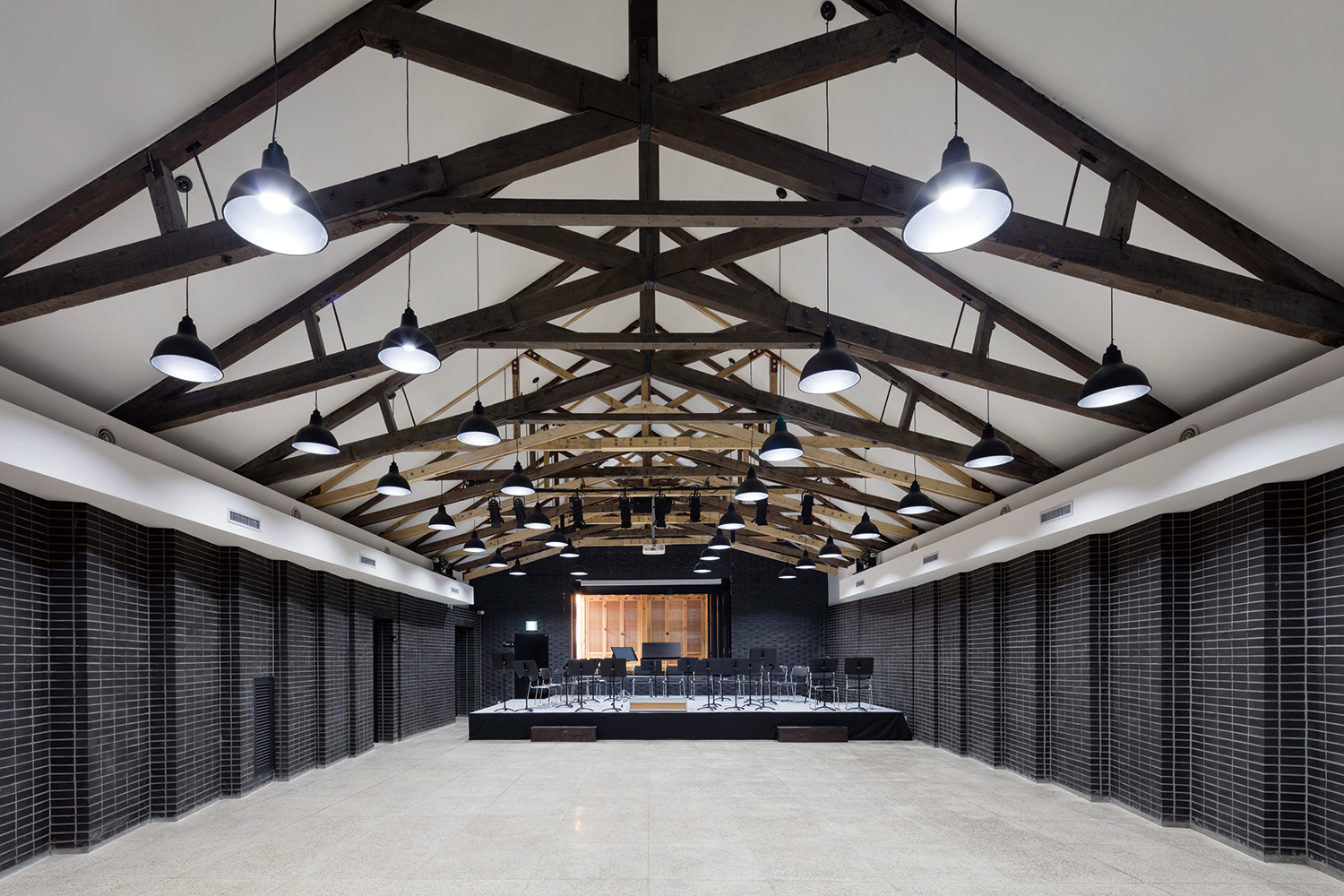
©Namgoong Sun
A1: As a project that places importance on the locational values of a church and a hanok that have watched over this place for many years, its values can be traced from the legal regulations on which the building was built and the process of planning, designing, building, and management. The Exceptional Architectural Asset played a key role in the design process. Without this legislation, it might not have been possible to preserve this nearly century-old work of architecture and remodel it to its current state due to legal constraints. The Exceptional Architectural Asset category refers to the issues of using non-cultural heritage architecture of indeterminate value and it asks the architect to decide what should be kept and what can be lost. At this project, the volume of the columnless religious assembly hall and the column intervals of the adjacent hanok were preserved. These features are now being repurposed for new functions in the town community in ways that would have been impossible to imagine during original construction.
A2: Winning a competition is such a rare occurrence that one cannot but wonder if it is worth participating in them at all, and the chance of being selected is now plummeting. For design competitions, the core value must be fairness. Architects invest their time and capital despite these low odds, participating in competitions based on the premise that the judging process is conducted fairly. Various measures to ensure fairness do exist, such as the disclosure of the jury, the pledge to ban prior-contact, and the disclosure of written agreement by judges. Institutional fairness has been instated to quite a significant level. What is now important is that the parties involved put in all of their heart and willingness to make these measures work as intended.
2016 invited design competition
Architect
Jiyo Architects (Kim Sejin)
Location
3-2, Jahamun-ro 1na-gil, Jongno-gu, Seoul
Programme
neighbourhood living facility
Gross floor area
353.56m²
Design cost
budget – 101 million KRW / actual cost – 80 million KRW
Construction cost
budget – 690 million KRW / actual cost – 650 millon KRW
Competition year
Sep. 2016
Completion year
Dec. 2017
Client
Seoul Metropolitan Government

Jiyo Architects (Kim Sejin)
3-2, Jahamun-ro 1na-gil, Jongno-gu, Seoul
neighbourhood living facility
353.56m²
budget – 690 million KRW / actual cost R
Seoul Metropolitan Government
Dec. 2017
budget – 101 million KRW / actual cost R
Sep. 2016





