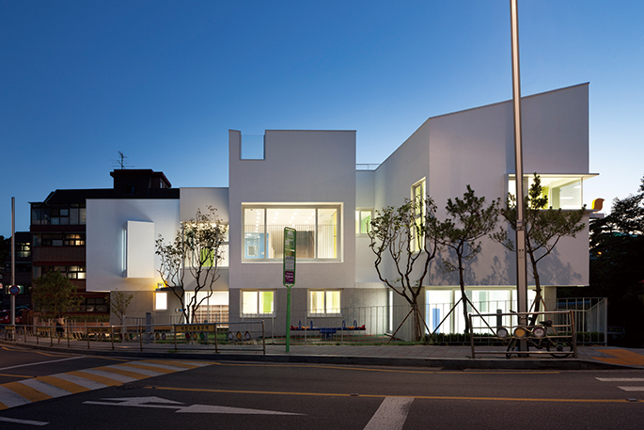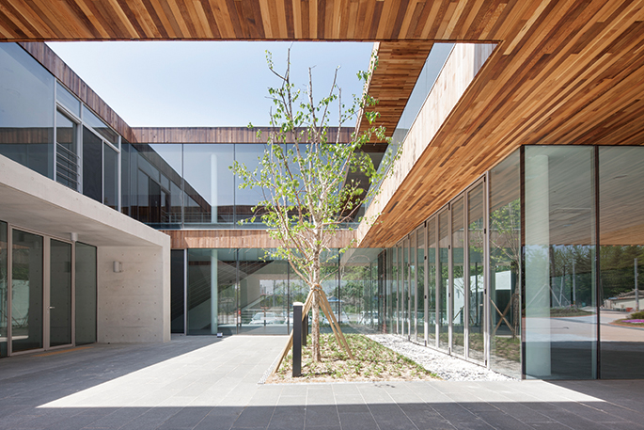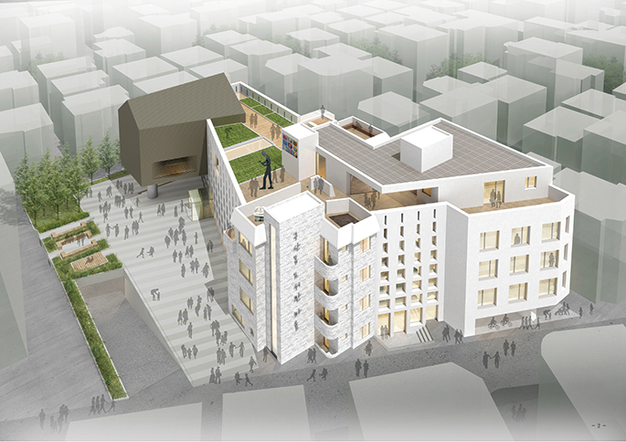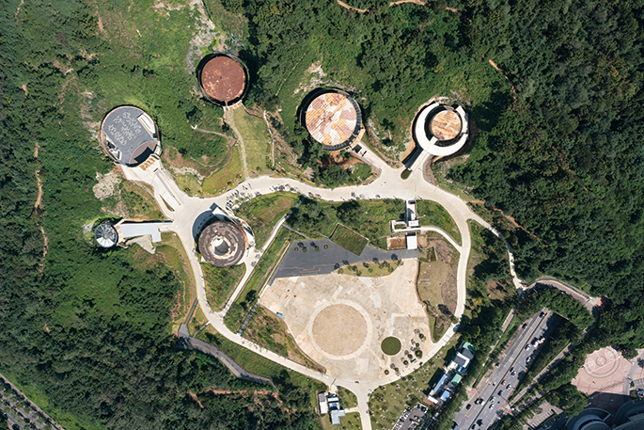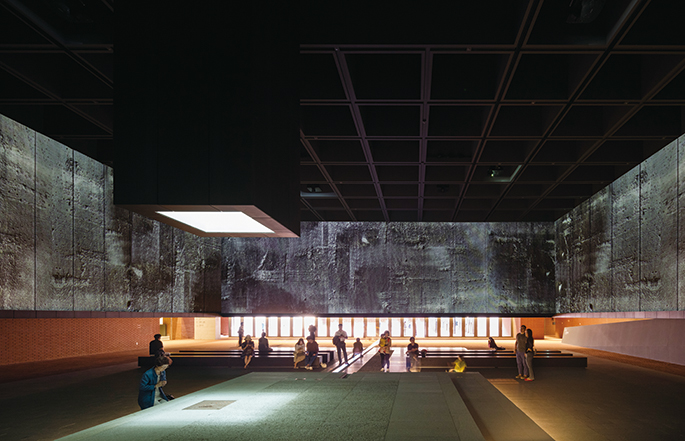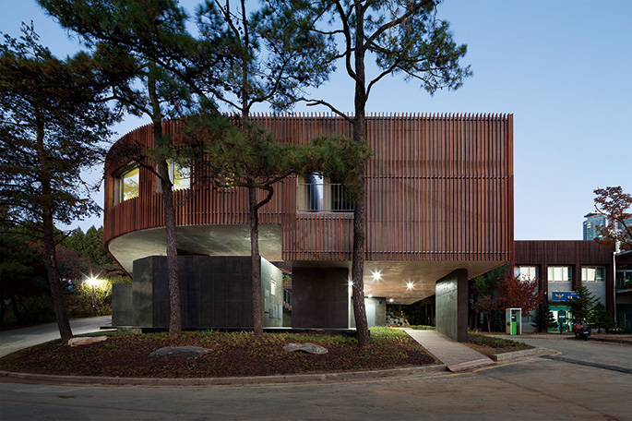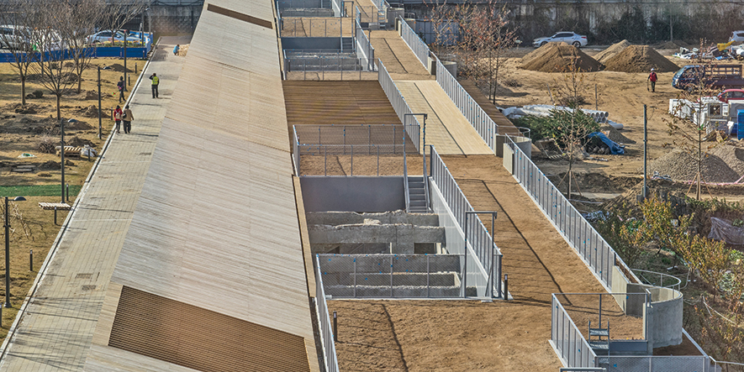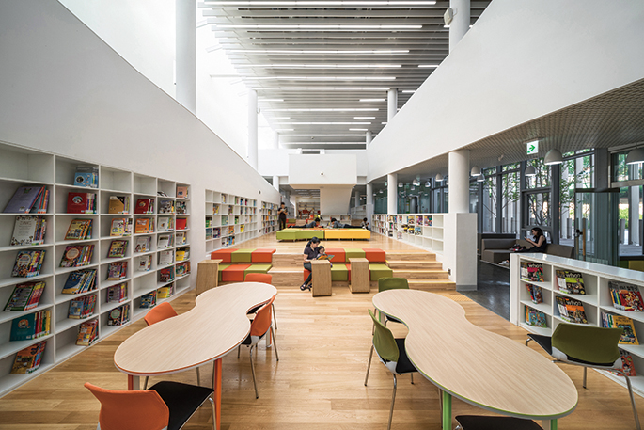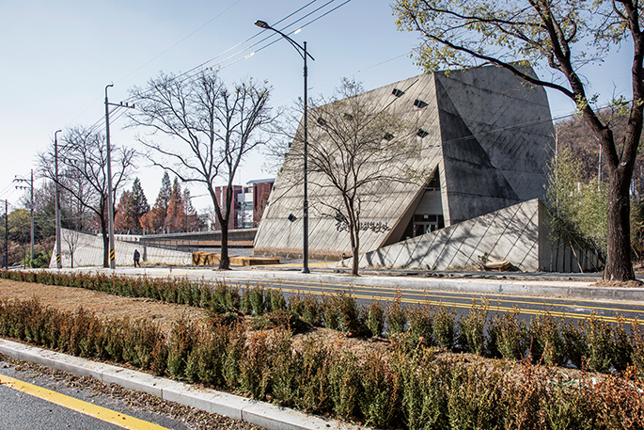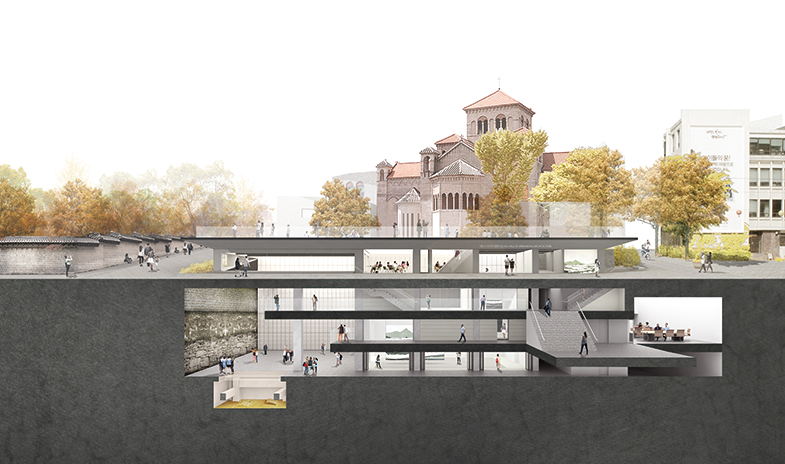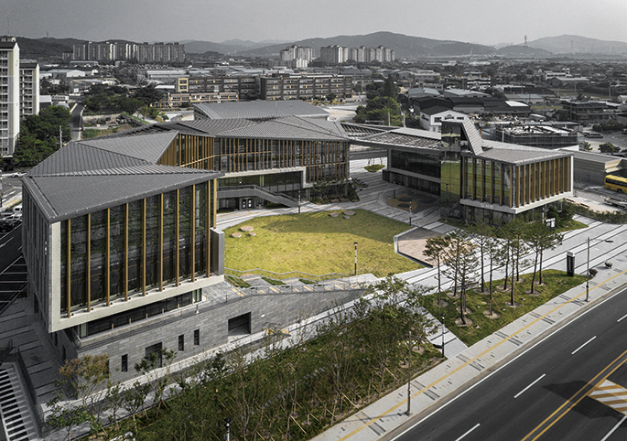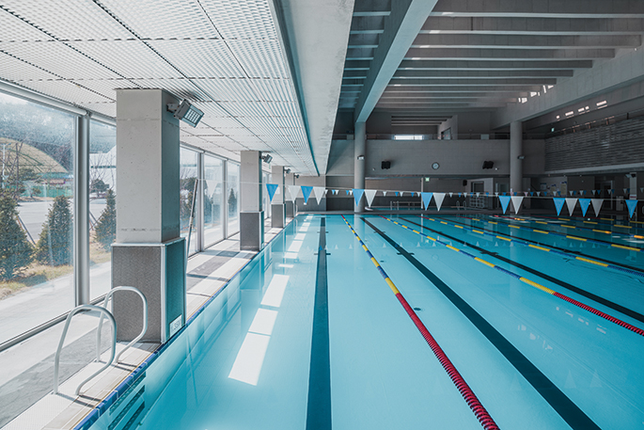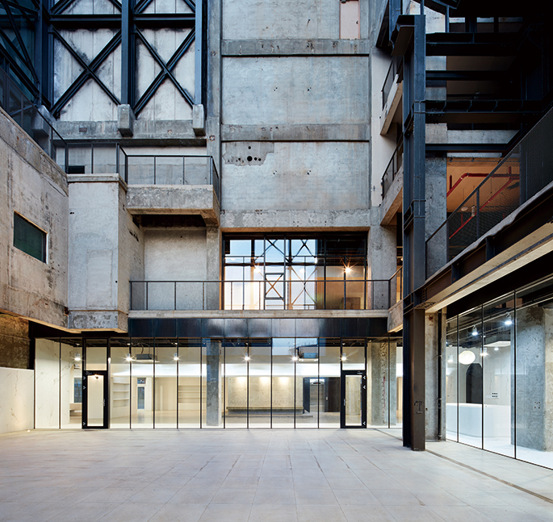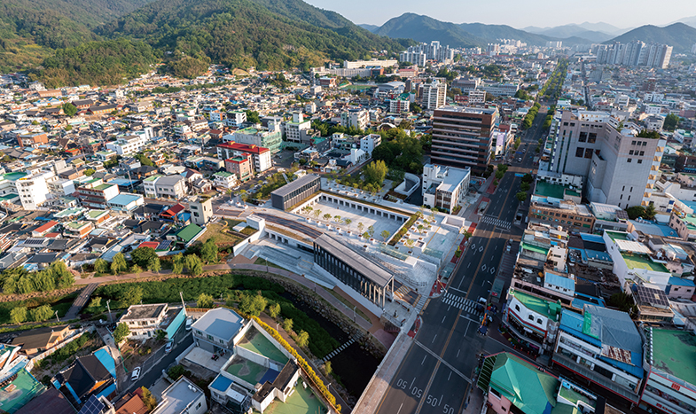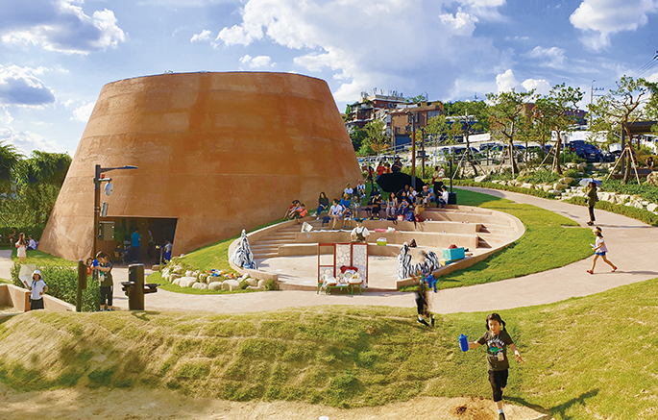SPACE November 2023 (No. 672)
10 years have passed since the design competition system was overhauled as a consequence of the Act On The Promotion Of Building Service Industry. As multiple adjustments and corrections have been made over time to the operation of design competitions, the system has given birth to numerous selections that populate our surroundings today. If these winning designs, which were born out of the creative struggles of individual designers in their respective times and places under the aegis of ‘good public architecture’, were to be assembled in a single space, what would stand out? SPACE have selected 30 distinguished examples of public architecture that have been recognised by the architectural scene over the past 10 years. We compared images of the winning designs and their results, and interviewed the architects. Our selection criteria was primarily based on being honoured with selection, but we also wanted to offer as diverse an outlook as possible according to type and year of competition, ordering institution, and use or function, to offer a wide spectrum of examples. When it came to public residences, we decided not to feature them in this article as they are a unique breed in terms of scale and programme. By reviewing all stages, from planning, examination, selection, and the post-construction phases, and after hearing from those responsible for them about the obstacles that they faced on their journey towards good public architecture, we hope that the testimonies of these people who witnessed the various aspects of the design competition system will give us a sense of continued direction as to where we should be heading in the next 10 years.
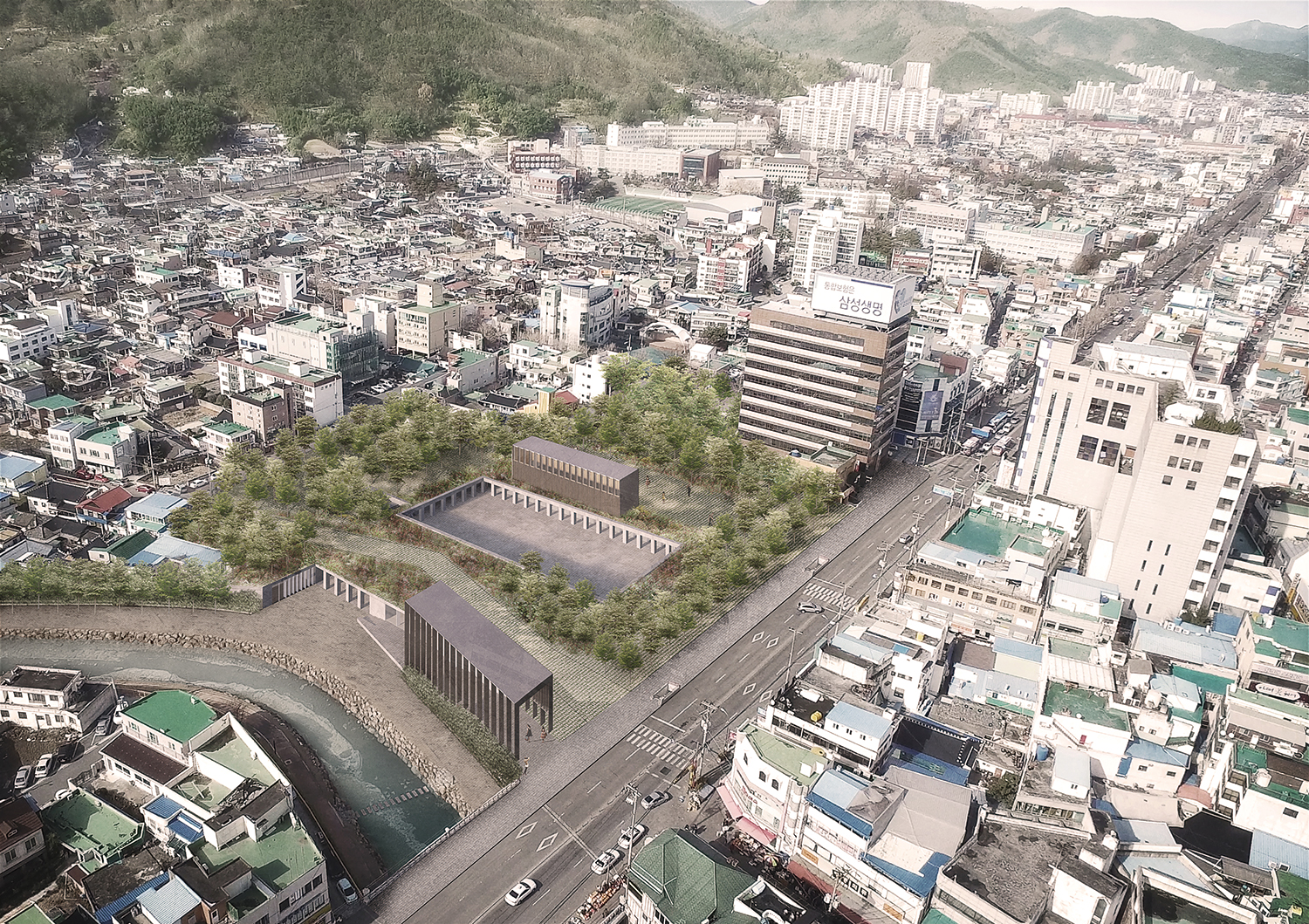
©Studio MADe
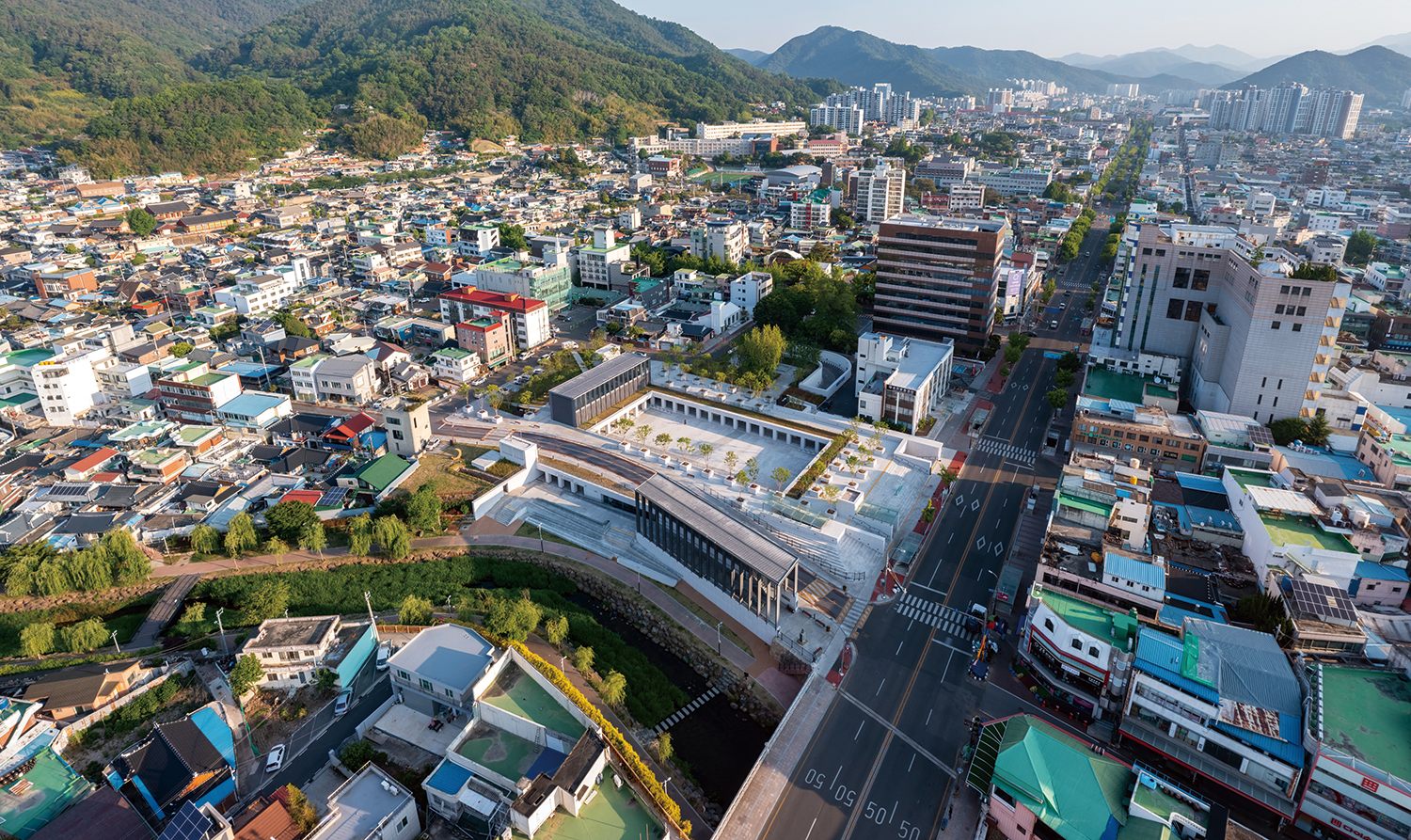
©Park Youngchae
Q1: From the design competition to construction, what was the main task when it came to the completion of your project? In which areas do you think your project did well, and what made this possible?
A1: Typically, when an international architect’s proposal is selected through an international ideas competition, they enter into a contract with a local architectural firm to shepherd the design process. During the detailed design phase, the client often engages primarily with the local architect to address the issues with the proposed design and to align construction costs and commencement schedules, often excluding the foreign architect for practical reasons. This has often resulted in outcomes that do not honour the original design intentions, regardless of the plans outlined by the winning team. We participated in the Suncheonbueupseong Fortress competition in 2016 and, as the awarding team, collaborated with the selected team (Studio MADe) to proceed with detailed design through consultations. We were met with countless obstacles and questions requiring changes to the plans, from the groundbreaking report to completion, but remained committed to the proposed design, communicating with the Studio MADe to find alternatives and to preserve the initial design intentions until the end.
Q2: What suggestions would you make to improve the way design competitions are conducted in Korea?
A2: Design change imposed by the organisation, which occur frequently in design competitions in Korea, often make it impossible for the winning work’s original ambitions to be fully realized. Due to changes in terms of the scope and the proposed use of the site during the execution stage, this project was difficult to realise the placement concept in the original plan and the overall programme outlook. If this situation continues, it will eventually lead to the mass production of low-quality public facilities that no one can be held responsible for. If a verification procedure were to be implemented at the final completion stage, to check if the final result reflects the guidelines that were reviewed at the starting stage, this would help to prevent the principles of the design competition from becoming so easily altered according to a client’s wishes.
budget – 674.3 million KRW / actual cost – 674.3 million KRW

eSou Architects (Kim Hyunsu, An Youngju) + Studio
5-4, Yeong-dong, Suncheon-si, Jeollanam-do
cultural and assembly facility, neighbourhood livi
8,373.8m²
budget – 15 billion KRW / actual cost ̵
Suncheon City
July 2021
budget – 674.3 million KRW / actual cost &#
Mar. 2016





