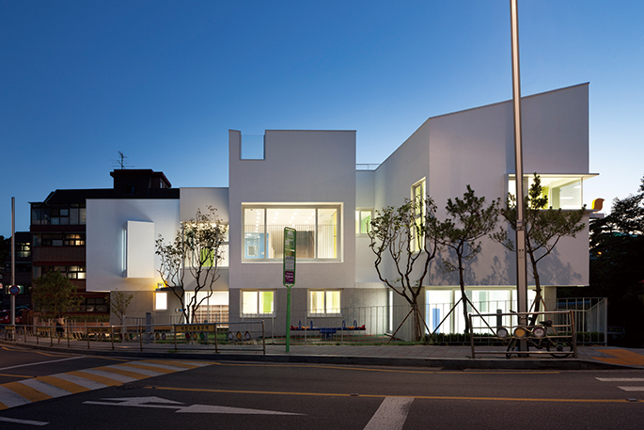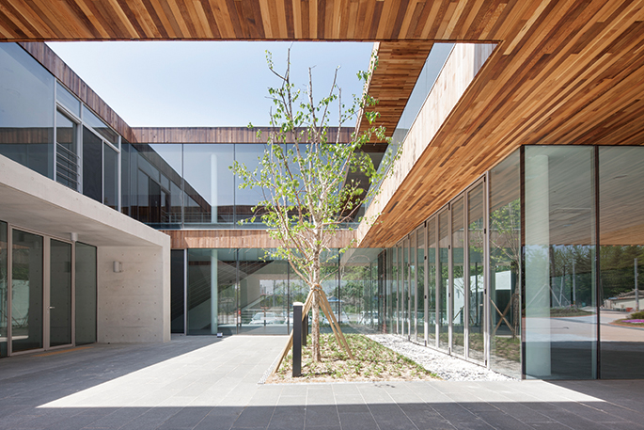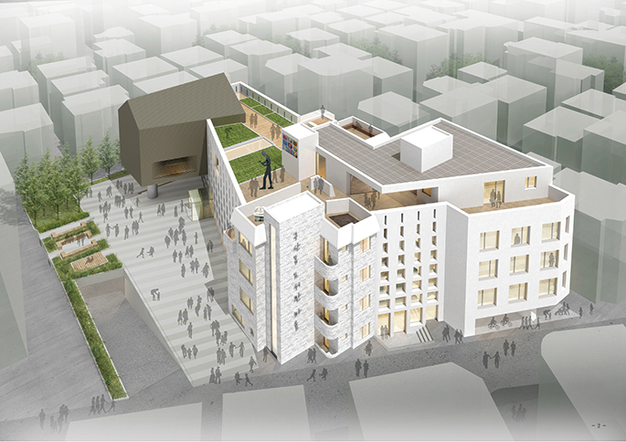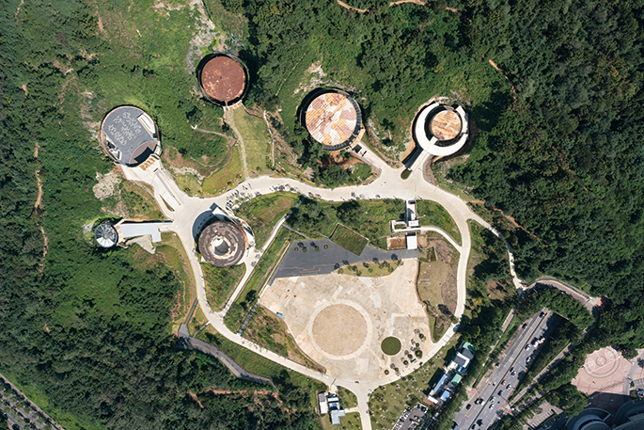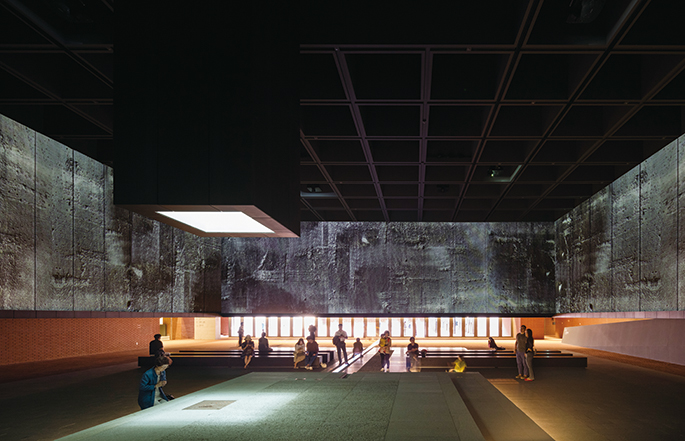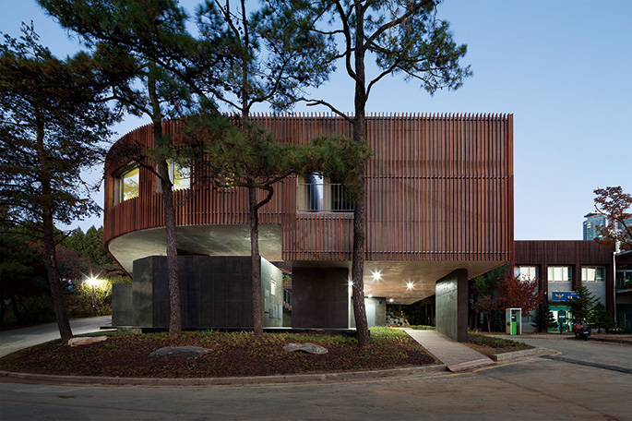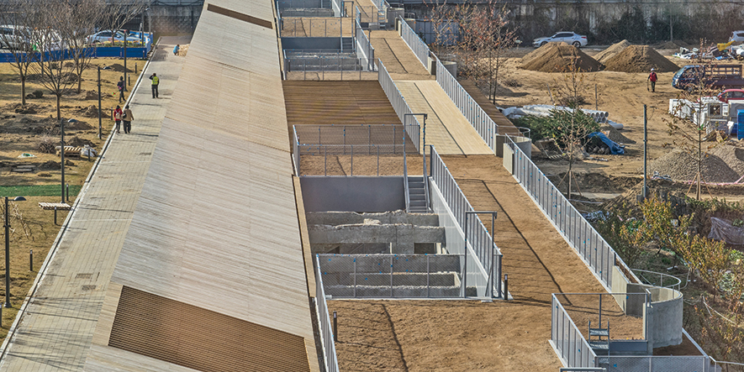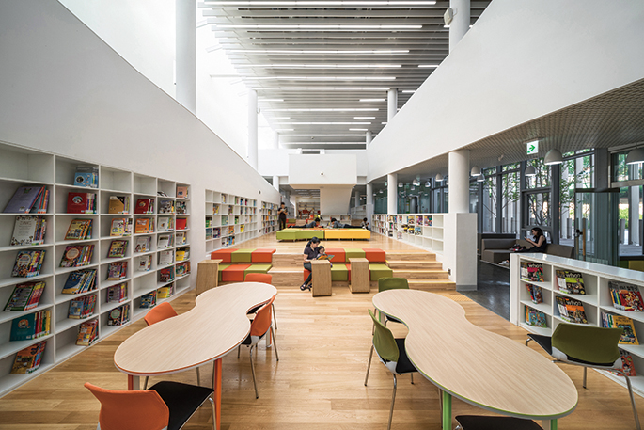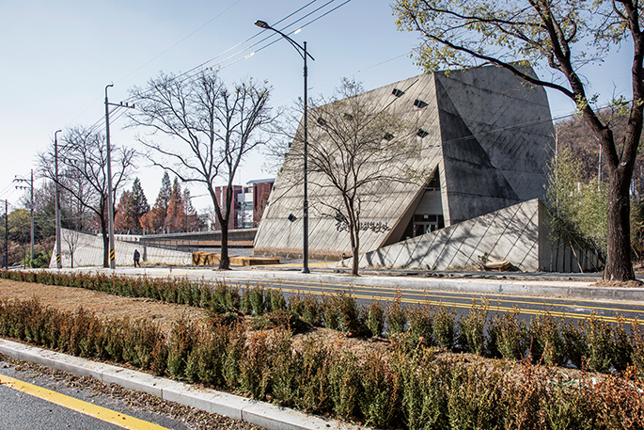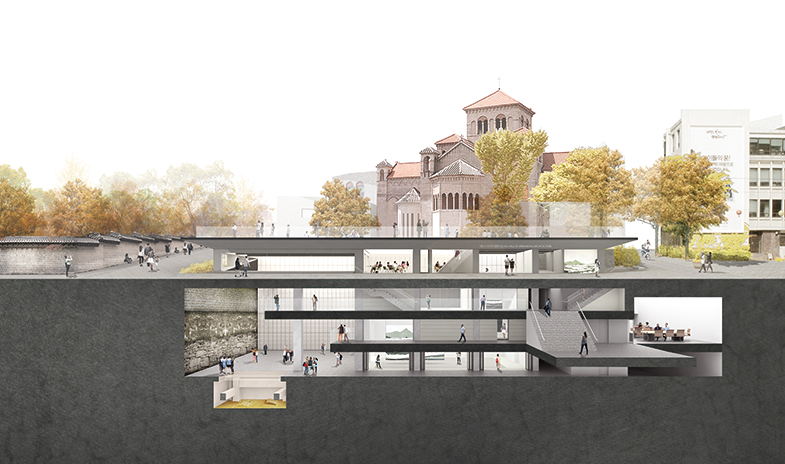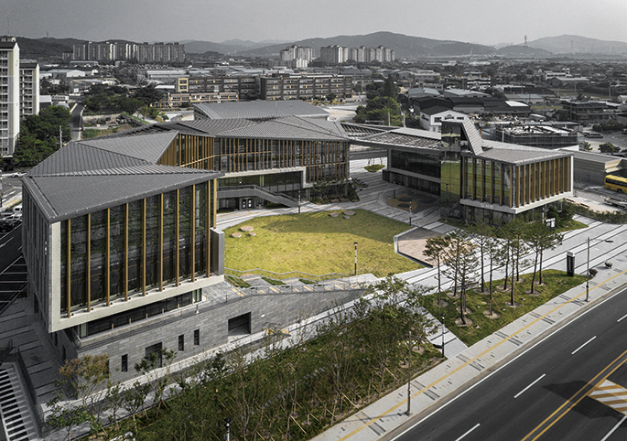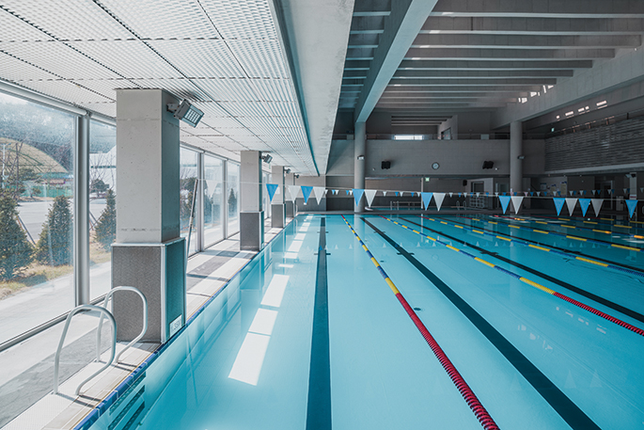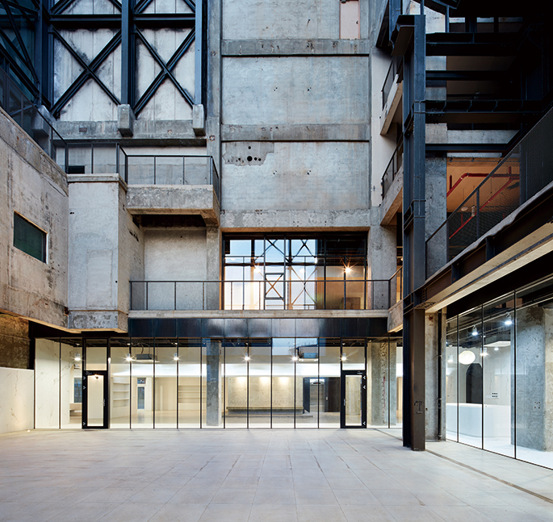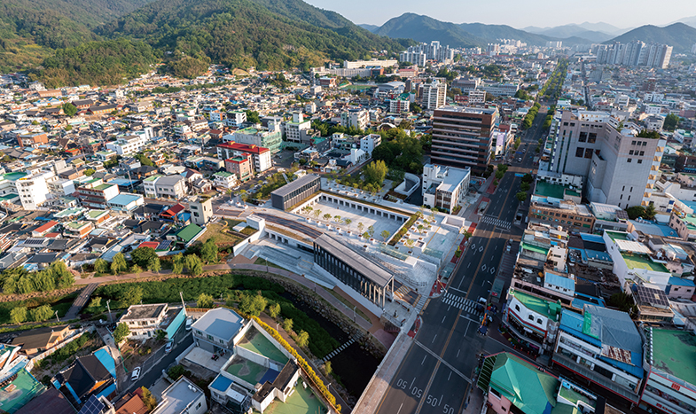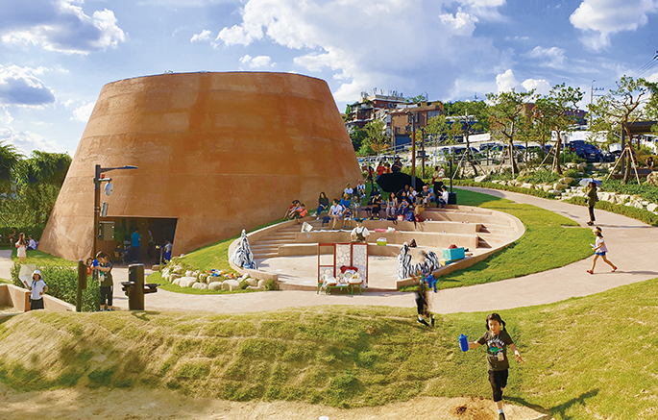SPACE November 2023 (No. 672)
10 years have passed since the design competition system was overhauled as a consequence of the Act On The Promotion Of Building Service Industry. As multiple adjustments and corrections have been made over time to the operation of design competitions, the system has given birth to numerous selections that populate our surroundings today. If these winning designs, which were born out of the creative struggles of individual designers in their respective times and places under the aegis of ‘good public architecture’, were to be assembled in a single space, what would stand out? SPACE have selected 30 distinguished examples of public architecture that have been recognised by the architectural scene over the past 10 years. We compared images of the winning designs and their results, and interviewed the architects. Our selection criteria was primarily based on being honoured with selection, but we also wanted to offer as diverse an outlook as possible according to type and year of competition, ordering institution, and use or function, to offer a wide spectrum of examples. When it came to public residences, we decided not to feature them in this article as they are a unique breed in terms of scale and programme. By reviewing all stages, from planning, examination, selection, and the post-construction phases, and after hearing from those responsible for them about the obstacles that they faced on their journey towards good public architecture, we hope that the testimonies of these people who witnessed the various aspects of the design competition system will give us a sense of continued direction as to where we should be heading in the next 10 years.
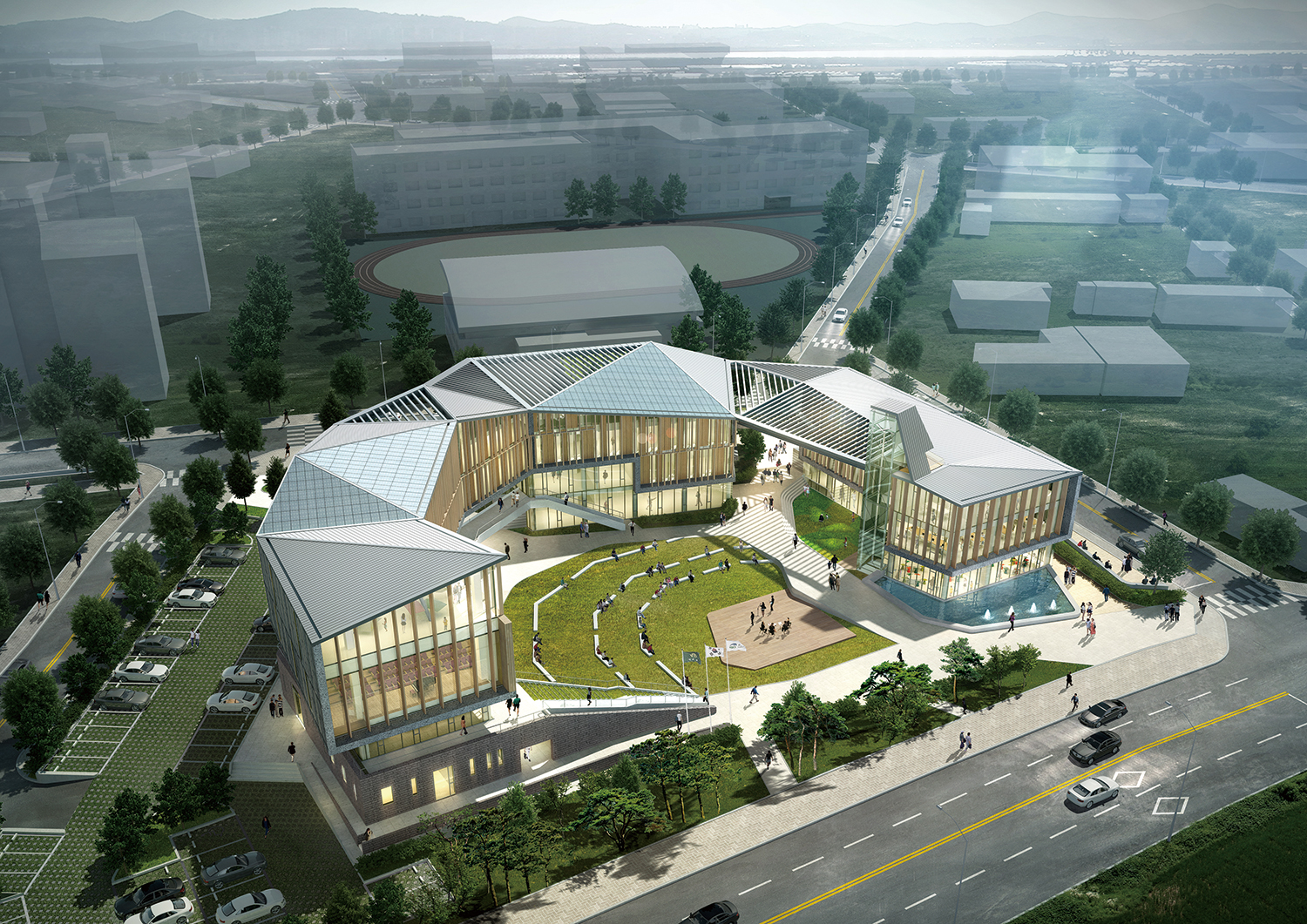
©DAUL ARCHITECTS & PLANNERS
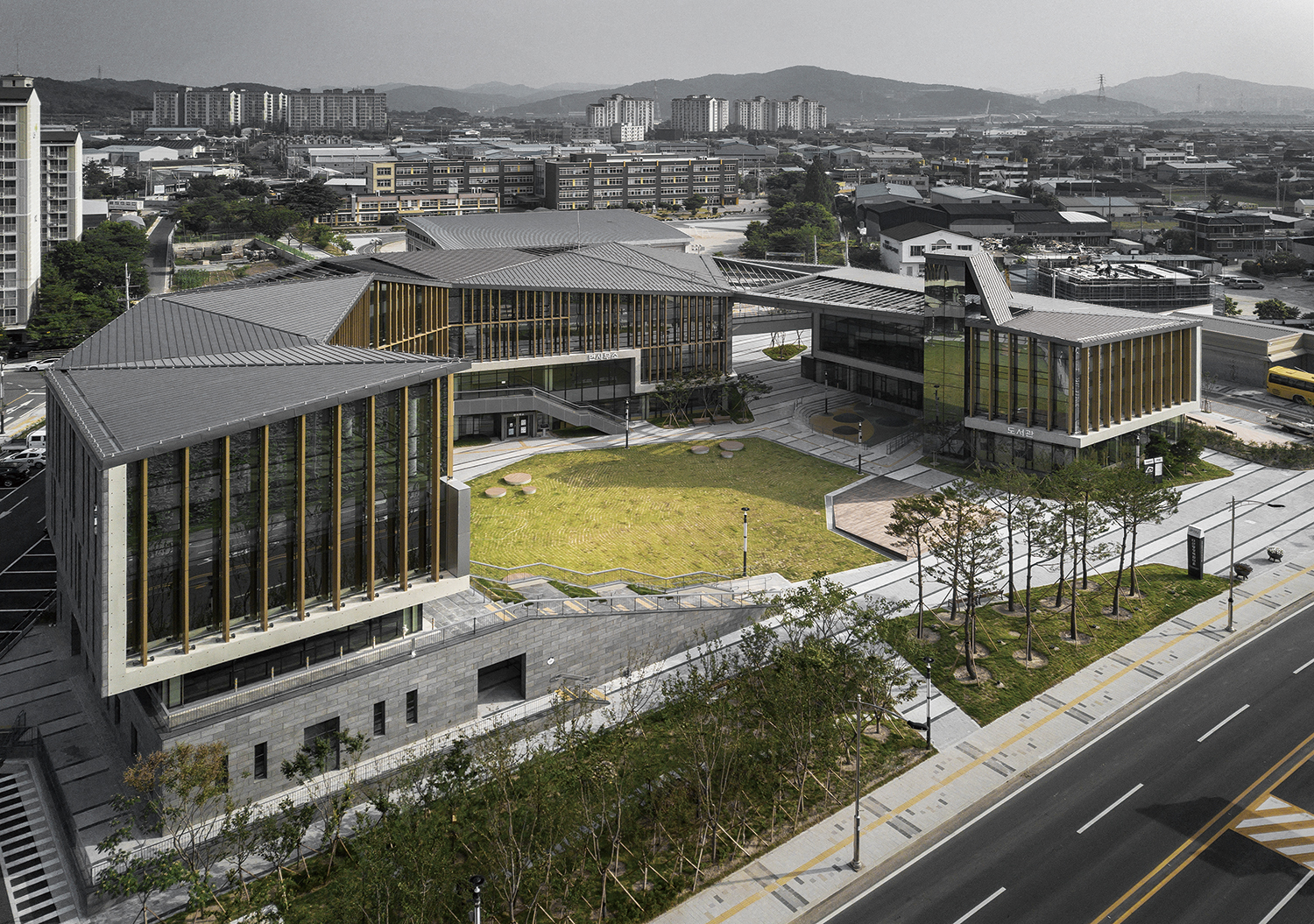
©Park Wansoon
Q1: From the design competition to construction, what was the main task when it came to the completion of your project? In which areas do you think your project did well, and what made this possible?
A1: Goryeong-gun requested four facilities such as township office, library, health centre and culture centre under one single contract. Our design proposal deliberately removed any overlapping functions for economic reasons and a town-like urban space was proposed instead of the assumed single complex. Due to our previous experience of selection in Goryeong-gun’s Daegaya Munhwanuri (2016) design competition, and as a result of the trust that we built with the client due to our high level of completion, allowed us to receive strong support from the client in terms of our new proposal and to finish it without much deviation from the original intentions. Although an external supervisor was appointed and a local contractor was selected for construction, they were all supportive of the designer’s aims. We believe that our regular site visits and efforts were reflected in the level of final completion.
Q2: What suggestions would you make to improve the way design competitions are conducted in Korea?
A2: The problem of our design competition system can be divided into the selection process, the implementation of the design after the selection, and the construction process. Because the unfairness of the selection process is a pervasive problem concerning ethical conduct in the architectural field, a countrywide reformation toward civic mindedness would be its only solution. However, if the examination could proceed more transparently by disclosing the entire, and by using real names when voting, the reputation of the judges would be put under the spotlight and might bring about improvements in fairness and due process. In the execution stage, where more than half the labour concerns fitting the design plan within a limited budget, the realisation of a construction cost per area is urgently needed. Also the practice of preventing designers from designating specific products and specifications during the construction process is the major reason why the construction of public buildings is often left incomplete.
2015 general design competition
Architect
DAUL ARCHITECTS & PLANNERS (Sheen Dongjae)
Location
134-2, Sanggok-ri, Dasan-myeon, Goryeong-gun, Gyeongsangbuk-do
Programme
office, education and research facility, neighbourhood living facility
Gross floor area
5,208.22m²
Design cost
budget – 631 million KRW / actual cost – 631 million KRW
Construction cost
budget – 11.3 billion KRW / actual cost – 13.96 billion KRW
Competition year
Nov. 2015
Completion year
May 2018
Client
Goryeong-gun
Prize
Gyeongsangbuk-do Architecture Culture Award (2018), Korean Architecture Award (2019)

DAUL ARCHITECTS & PLANNERS (Sheen Dongjae)
134-2, Sanggok-ri, Dasan-myeon, Goryeong-gun, Gyeo
office, education and research facility, neighbour
5,208.22m²
budget – 11.3 billion KRW / actual cost R
Goryeong-gun
May 2018
budget – 631 million KRW / actual cost ̵
Nov. 2015





