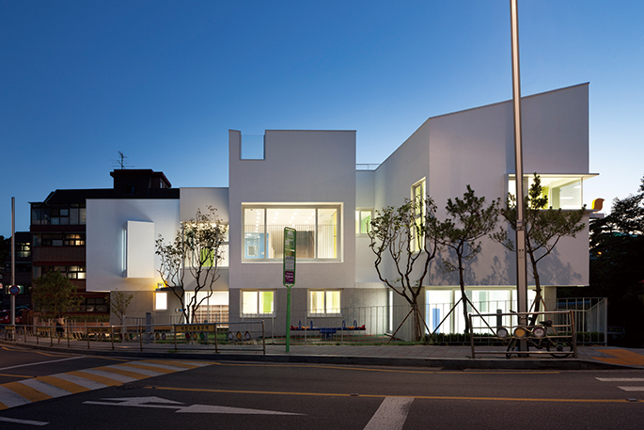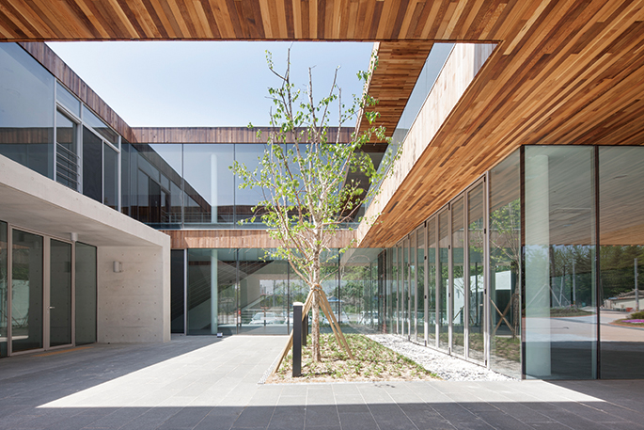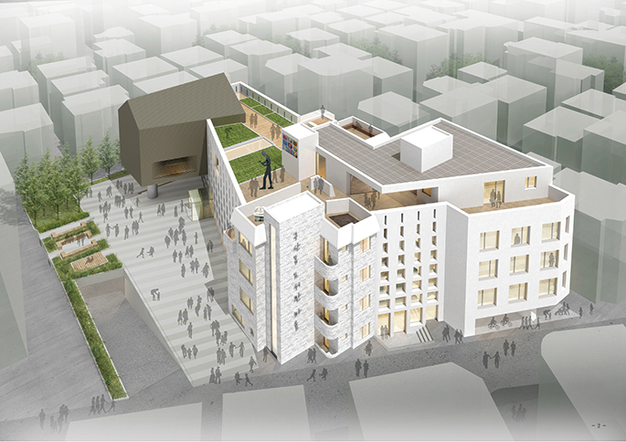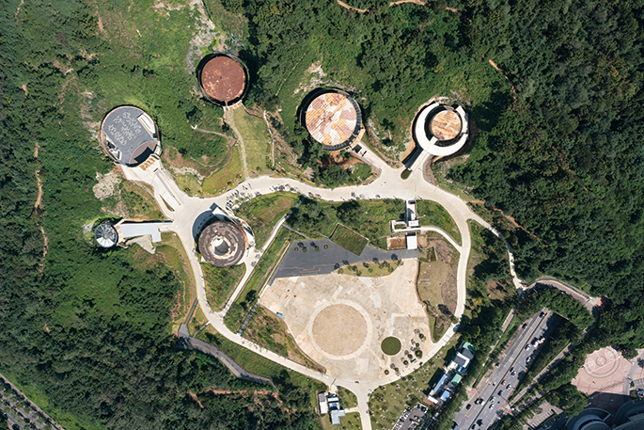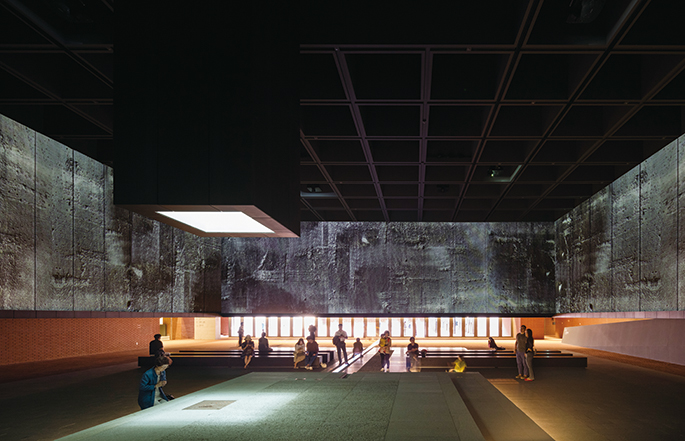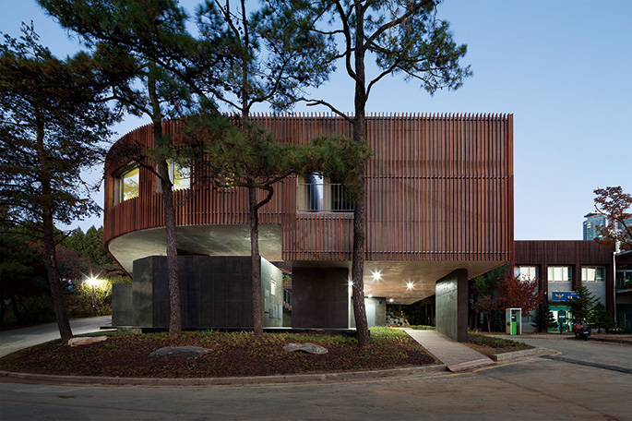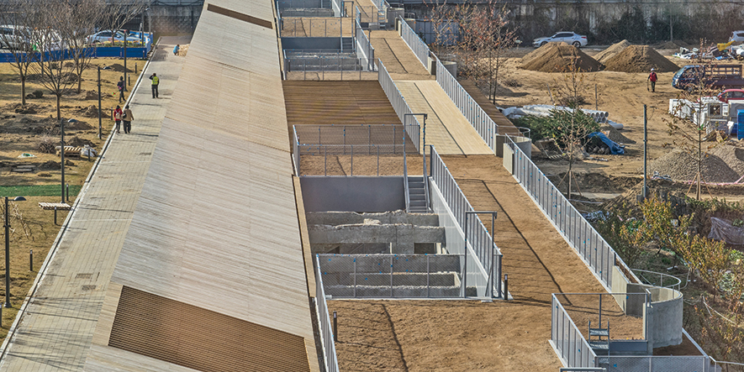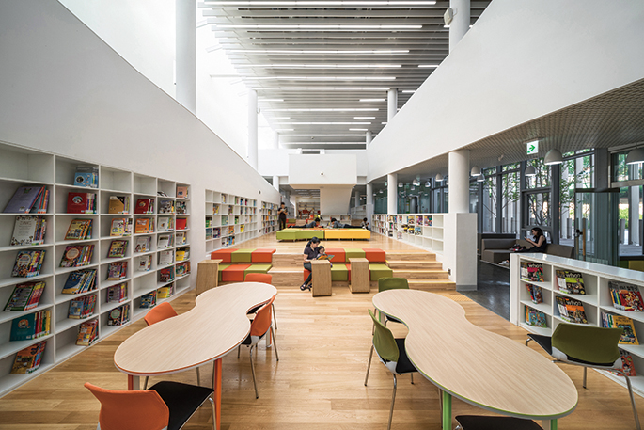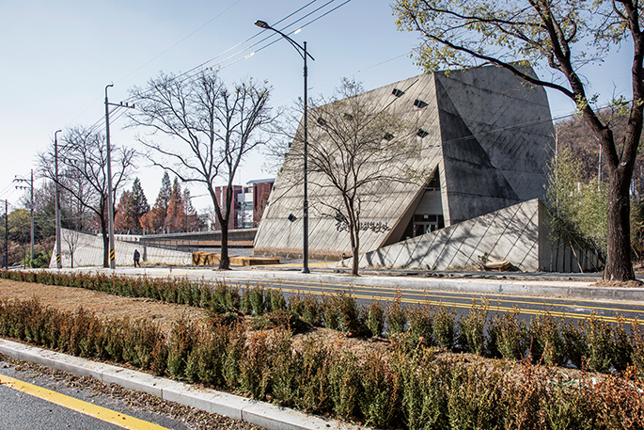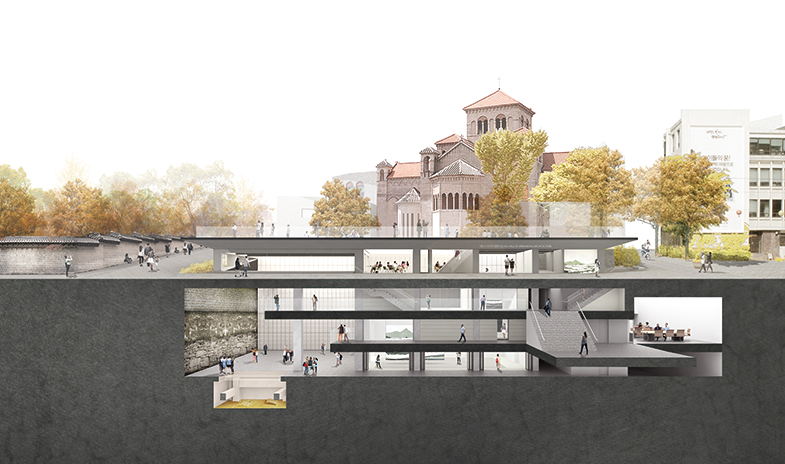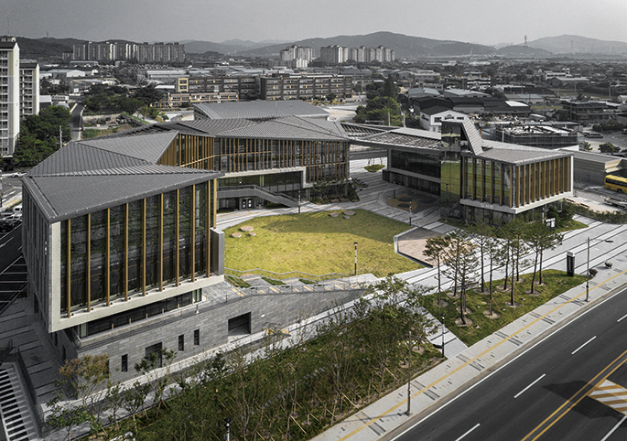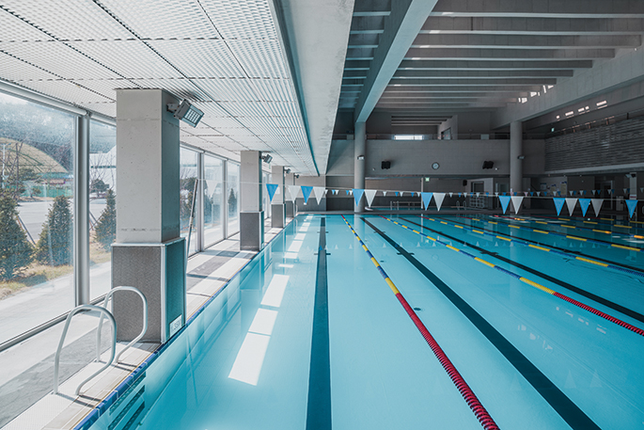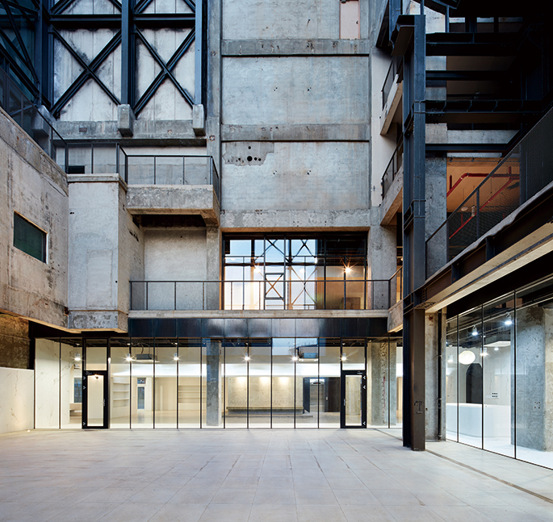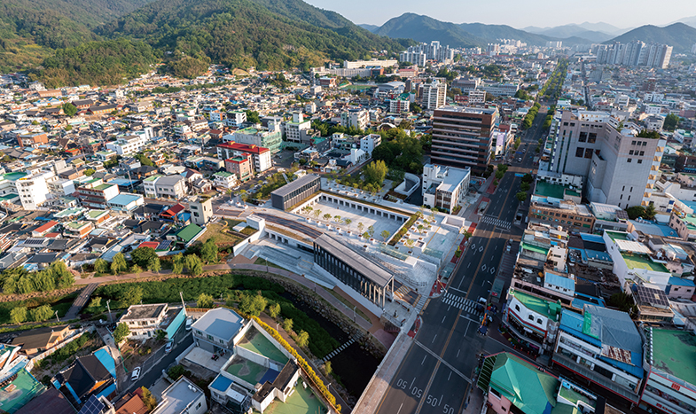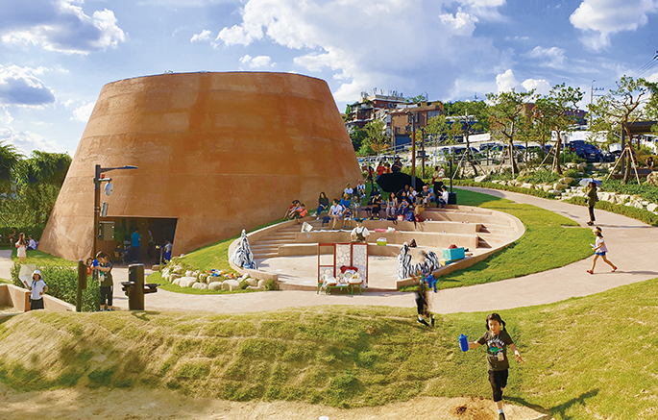SPACE November 2023 (No. 672)
10 years have passed since the design competition system was overhauled as a consequence of the Act On The Promotion Of Building Service Industry. As multiple adjustments and corrections have been made over time to the operation of design competitions, the system has given birth to numerous selections that populate our surroundings today. If these winning designs, which were born out of the creative struggles of individual designers in their respective times and places under the aegis of ‘good public architecture’, were to be assembled in a single space, what would stand out? SPACE have selected 30 distinguished examples of public architecture that have been recognised by the architectural scene over the past 10 years. We compared images of the winning designs and their results, and interviewed the architects. Our selection criteria was primarily based on being honoured with selection, but we also wanted to offer as diverse an outlook as possible according to type and year of competition, ordering institution, and use or function, to offer a wide spectrum of examples. When it came to public residences, we decided not to feature them in this article as they are a unique breed in terms of scale and programme. By reviewing all stages, from planning, examination, selection, and the post-construction phases, and after hearing from those responsible for them about the obstacles that they faced on their journey towards good public architecture, we hope that the testimonies of these people who witnessed the various aspects of the design competition system will give us a sense of continued direction as to where we should be heading in the next 10 years.
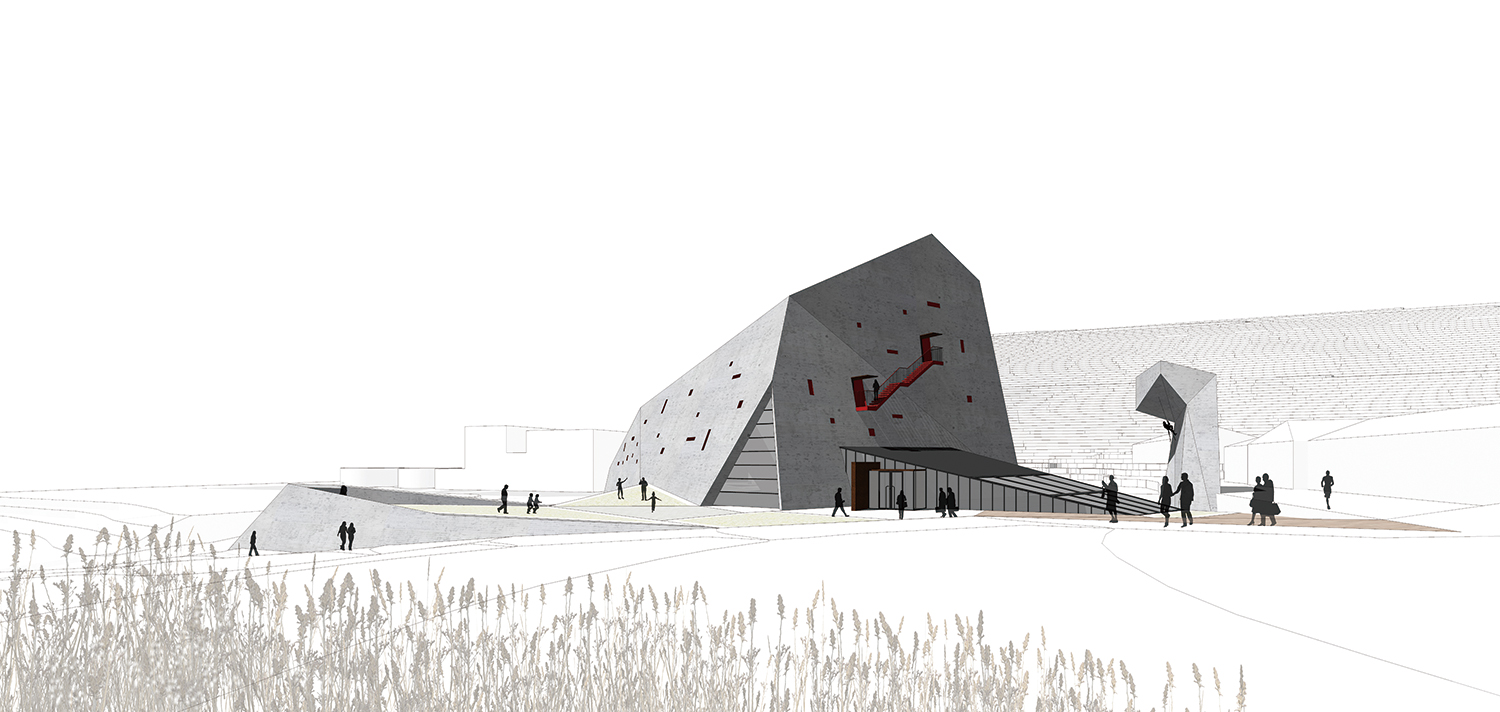
©MPART Architects
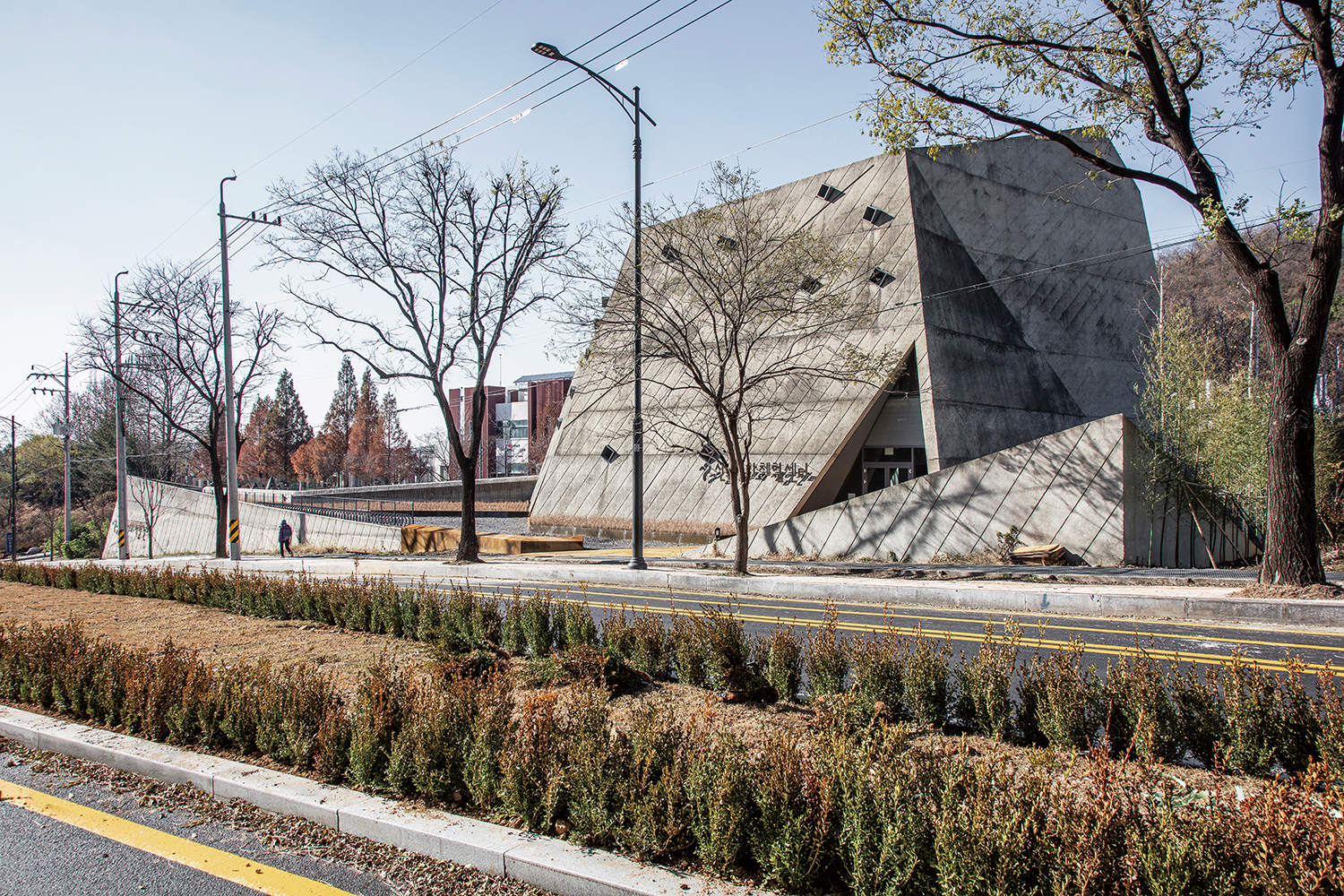
©Kim Jongoh
Q1: From the design competition to construction, what was the main task when it came to the completion of your project? In which areas do you think your project did well, and what made this possible?
A1: The project’s direction, according to the guidelines for the design competition, was towards a symbolic architectural form. Our proposal was positively received for interpreting Annapurna’s form as holding symbolic meaning by attending to captain Park Youngseok’s life and achievements, commemorating his challenging spirit and philosophy through a mountain climbing experience programme, and for its flexible spatial positioning that would be able to cater not only to exhibitions and events but also to international competitions for three types of sport climbing (leading, bouldering, and speed climbing).
Q2: What suggestions would you make to improve the way design competitions are conducted in Korea?
A2: The standard of submissions in design competitions is rising. Regardless of the influence of lobbying, the design proposals that are submitted are not of low quality. The only problem that I wish to point out lies instead with the process that comes after selection. Many issues can be raised, but the largest fault lies in designs that lack consideration for construction costs and feasibility. This is a matter of the personal morals of the architect.
I think that an evaluation of the architect’s past completed projects should also be included as part of the selection process.
2015 invited design competition
Architect
Mihn Hyunjun (Hongik University) + MPART Architects
Location
481-231, Sangamdong, Mapo-gu, Seoul
Programme
cultural and assembly facility, neighbourhood living facility
Gross floor area
2,178.3m²
Design cost
budget – 400 million KRW / actual cost – 400 million KRW
Construction cost
budget – 6 billion KRW / actual cost – 6 billion KRW
Competition year
2015
Completion year
Nov. 2019
Client
Park Young Seok Exploration & Culture Foundation, Seoul Metropolitan Government
Prize
Seoul Architecture Awards (2023)

Mihn Hyunjun (Hongik University) + MPART Architect
481-231, Sangamdong, Mapo-gu, Seoul
cultural and assembly facility, neighbourhood livi
2,178.3m²
budget – 6 billion KRW / actual cost –
Park Young Seok Exploration & Culture Foundation,
Nov. 2019
budget – 400 million KRW / actual cost R
2015





