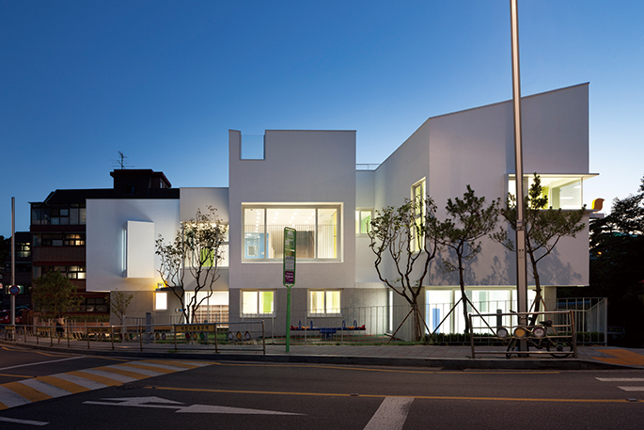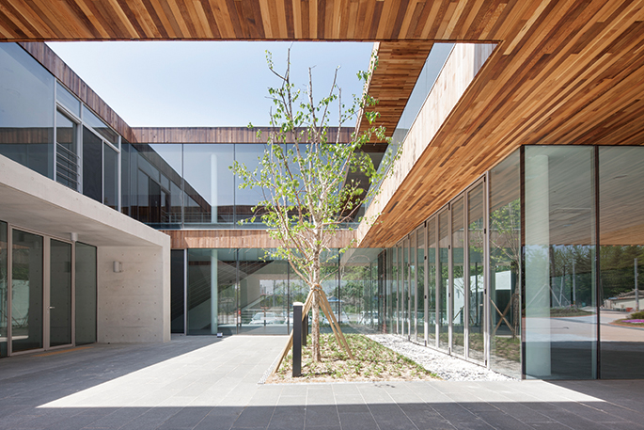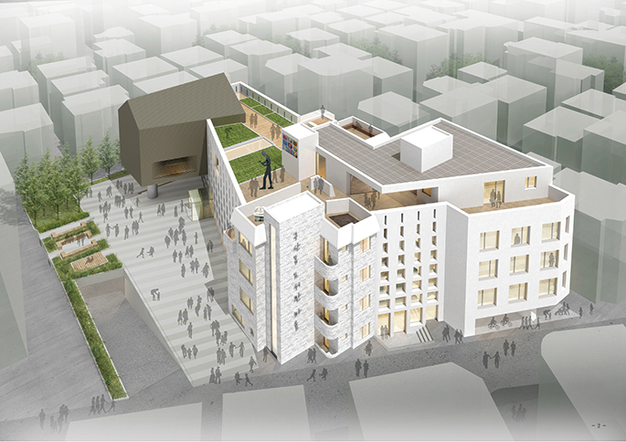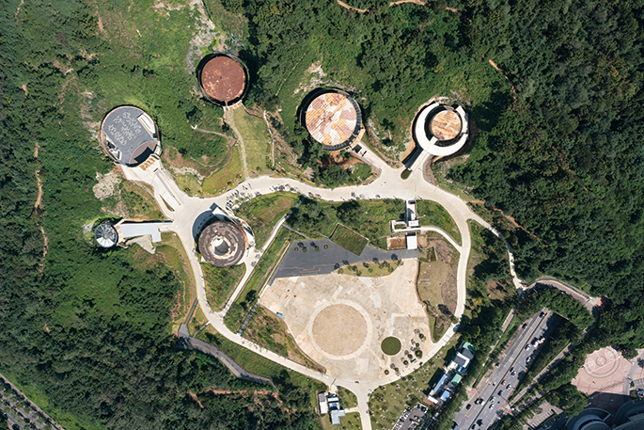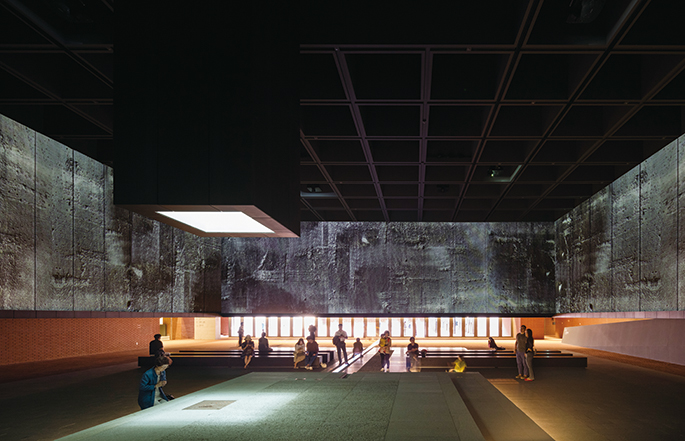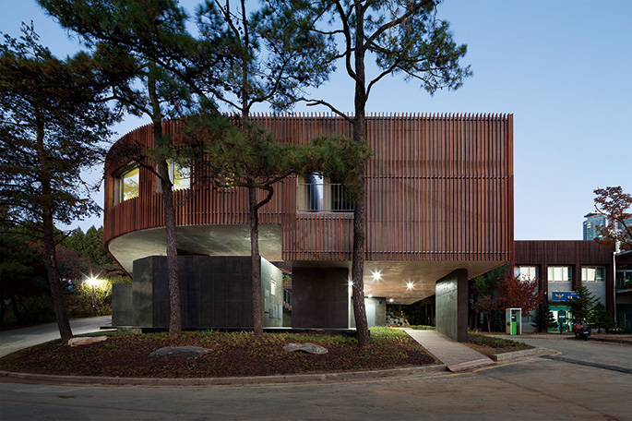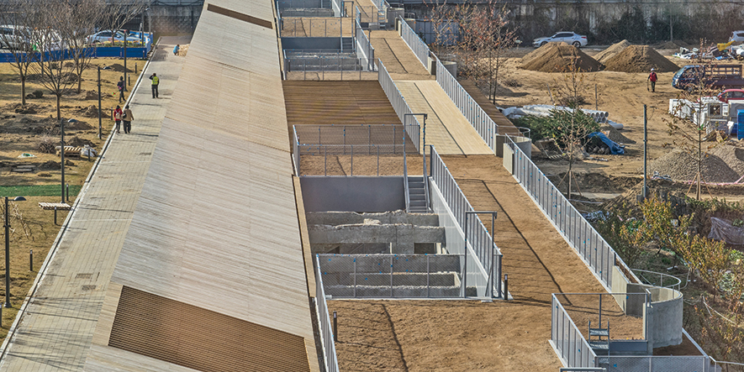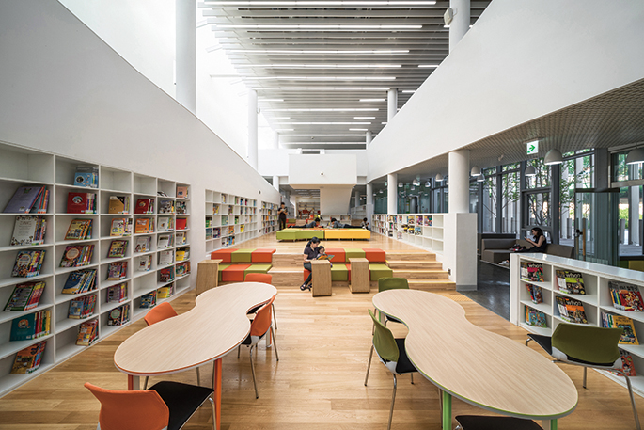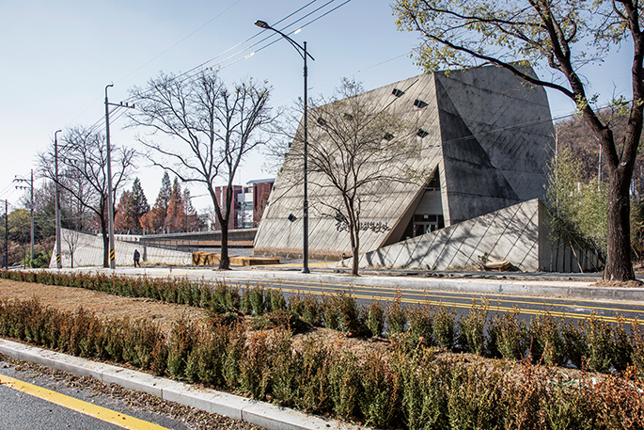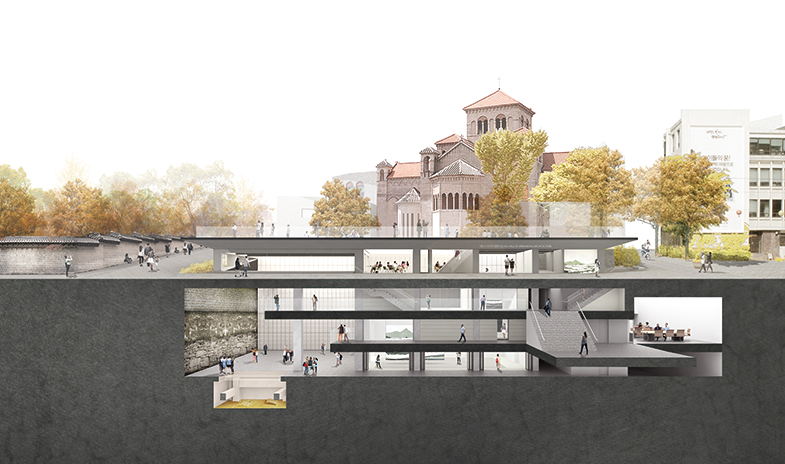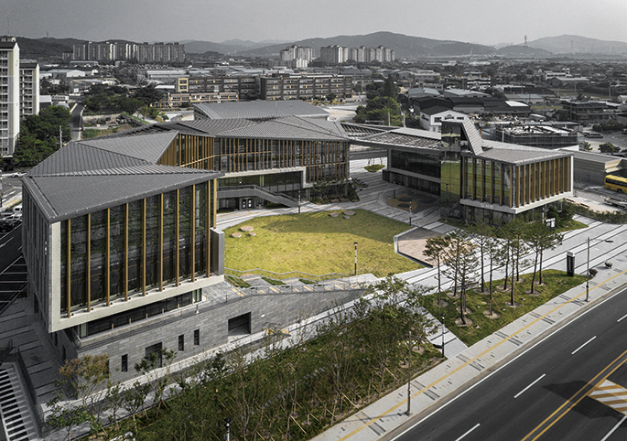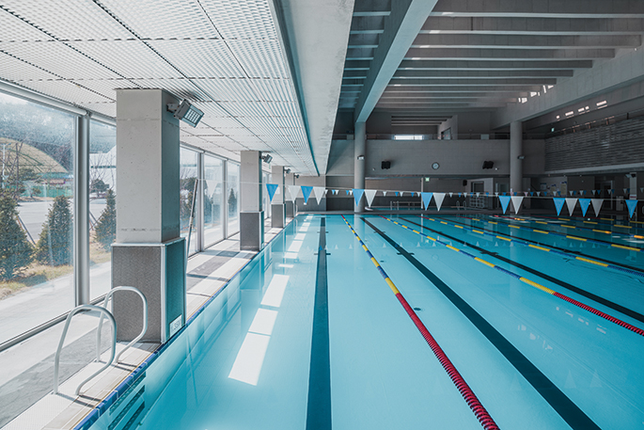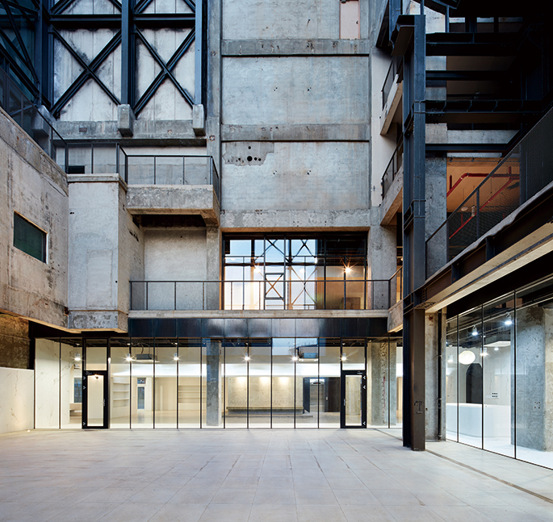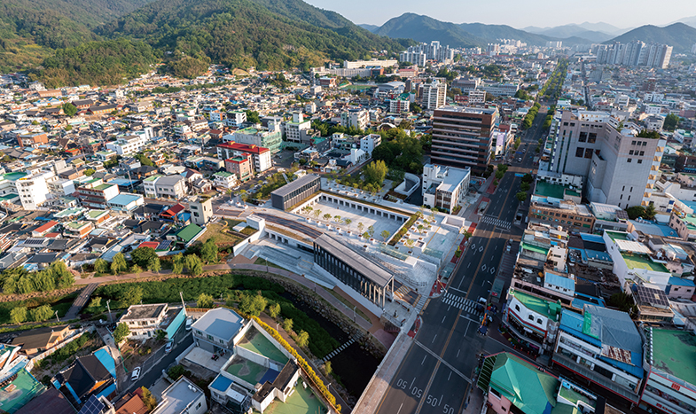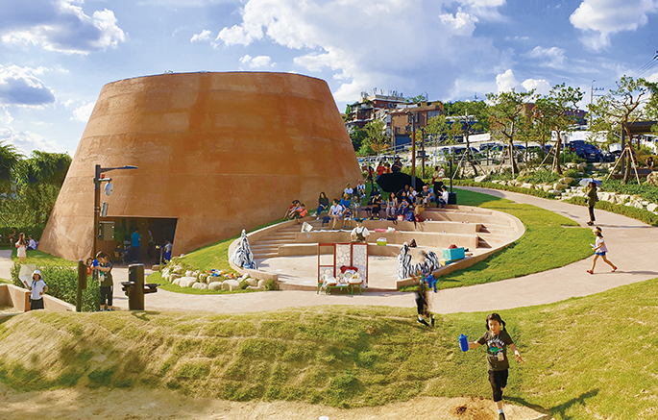SPACE November 2023 (No. 672)
10 years have passed since the design competition system was overhauled as a consequence of the Act On The Promotion Of Building Service Industry. As multiple adjustments and corrections have been made over time to the operation of design competitions, the system has given birth to numerous selections that populate our surroundings today. If these winning designs, which were born out of the creative struggles of individual designers in their respective times and places under the aegis of ‘good public architecture’, were to be assembled in a single space, what would stand out? SPACE have selected 30 distinguished examples of public architecture that have been recognised by the architectural scene over the past 10 years. We compared images of the winning designs and their results, and interviewed the architects. Our selection criteria was primarily based on being honoured with selection, but we also wanted to offer as diverse an outlook as possible according to type and year of competition, ordering institution, and use or function, to offer a wide spectrum of examples. When it came to public residences, we decided not to feature them in this article as they are a unique breed in terms of scale and programme. By reviewing all stages, from planning, examination, selection, and the post-construction phases, and after hearing from those responsible for them about the obstacles that they faced on their journey towards good public architecture, we hope that the testimonies of these people who witnessed the various aspects of the design competition system will give us a sense of continued direction as to where we should be heading in the next 10 years.
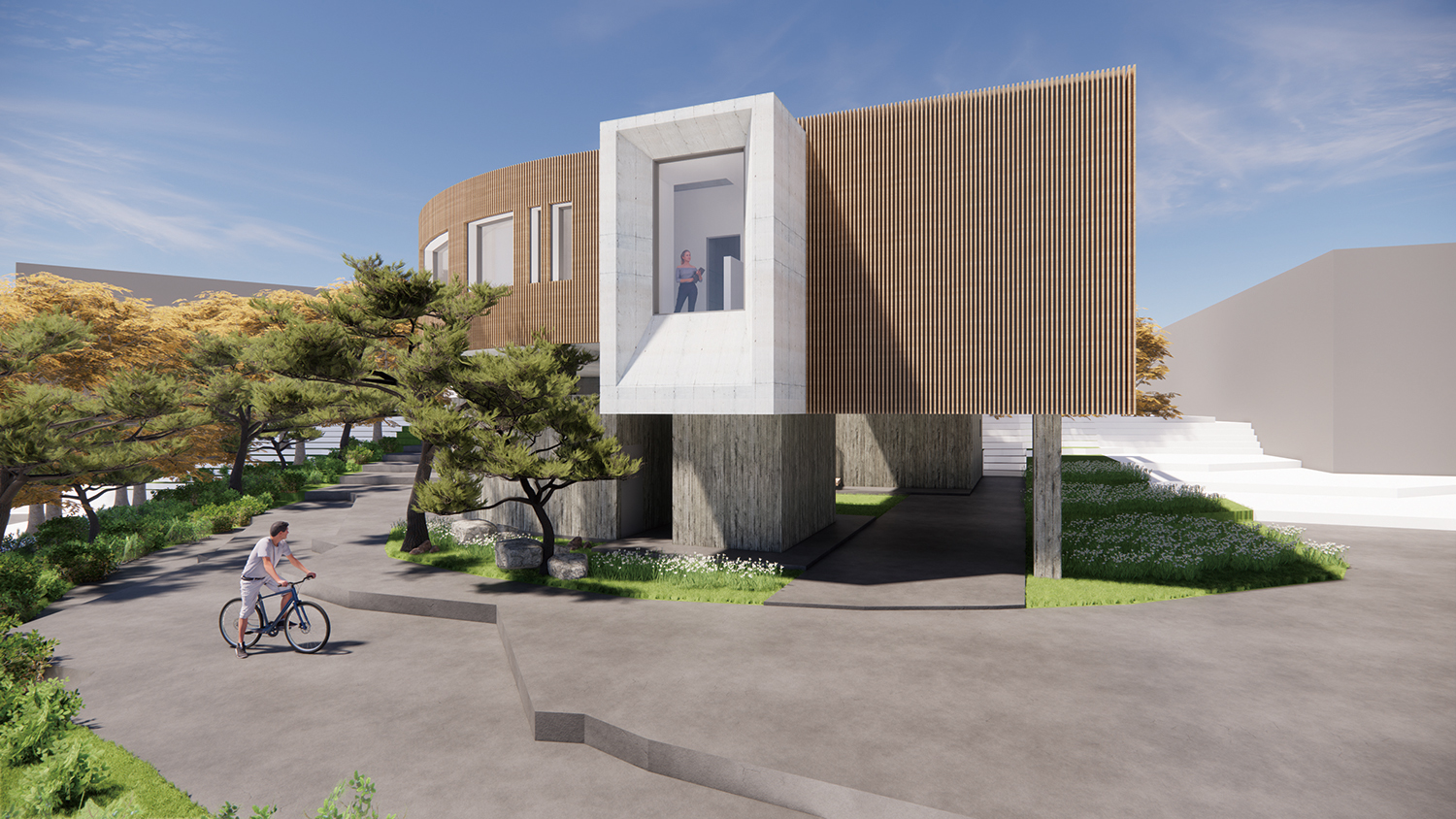
©Hyunjoon Yoo Architects
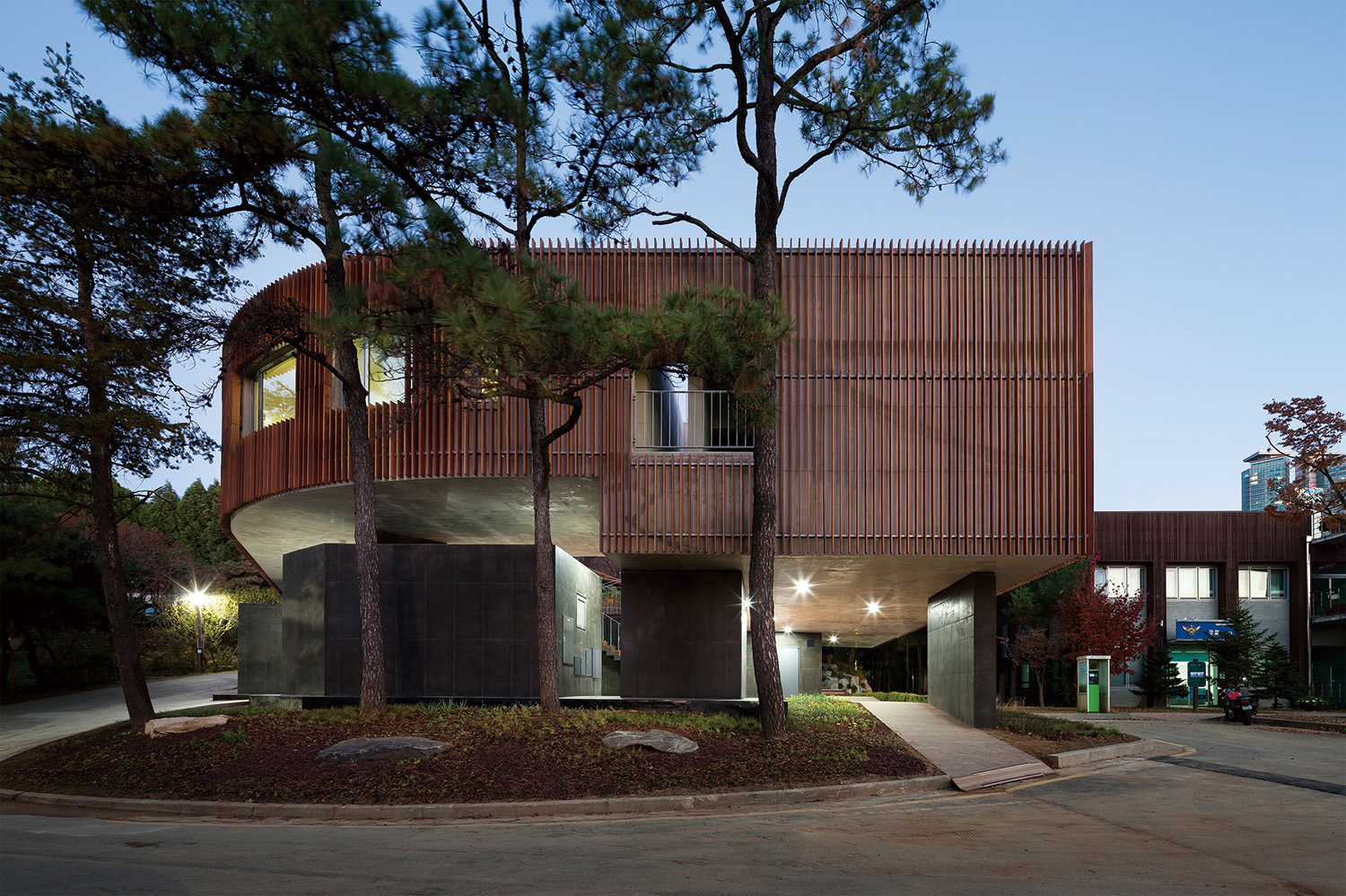
©Park Youngchae
Q1: From the design competition to construction, what was the main task when it came to the completion of your project? In which areas do you think your project did well, and what made this possible?
A1: Our project was positively received as it not only realised the competition’s desired programme but also preserved the original circulation for locals who had been using the site as a part of a walking trail. However, the unexpected is bound to occur once one moves on past the planning stage to the actual work, and, in this project, we hadn’t anticipated facing issues with the huge pine trees on the site. It was possible to preserve four pine trees as they were further away thought at our initial inspection. As such, we had to modify the design to ensure the trees were not damaged and use them as the building façade. We simplified the originally complex façade and finished the key façade materials with wooden louver.
Q2: What suggestions would you make to improve the way design competitions are conducted in Korea?
A2: The most important factor informing this is the skill set of the jury. A poor judge can select a poor design as their winning design. If that happens, good architects will stop participating in competitions. But when the jury is composed of judges of good taste, discernment, and integrity, that draw respect from other good architects, more architects will participate and the quality of Korea’s public architecture will improve. Second, no matter how good the selected design might be, if it is paired with a poor construction contractor, it can never become a decent work of architecture. The current practice of using bidding to select contractors through the Public Procurement Service needs to be revised. This bidding system, which was introduced for fairness, has now become an institution that prohibits good contractors from getting jobs. With the current practice of subcontracting contractors who merely draw a lucky bid, good public architecture is not achievable. There is an urgent need to revise this system.
2015 invited design competition
Architect
Hyunjoon Yoo Architects (Yoo Hyunjoon)
Location
395, Shindaebang-dong, Dongjak-gu, Seoul
Programme
public office facility
Gross floor area
465.9m²
Design cost
budget – 54.087 million KRW / actual cost – 51.4 million KRW
Construction cost
budget – 965 million KRW / actual cost – 653 million KRW
Competition year
Mar. 2015
Completion year
Nov. 2016
Client
Dongbu Parks & Landscape Management Office
Prize
Seoul Architecture Awards (2017)

Hyunjoon Yoo Architects
395, Shindaebang-dong, Dongjak-gu, Seoul
public office facility
465.9m²
budget – 965 million KRW / actual cost R
Dongbu Parks & Landscape Management Office
Nov. 2016
budget – 54.087 million KRW / actual cost &
Mar. 2015





