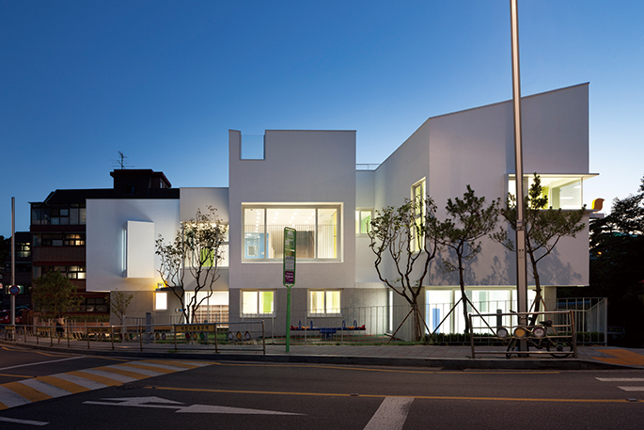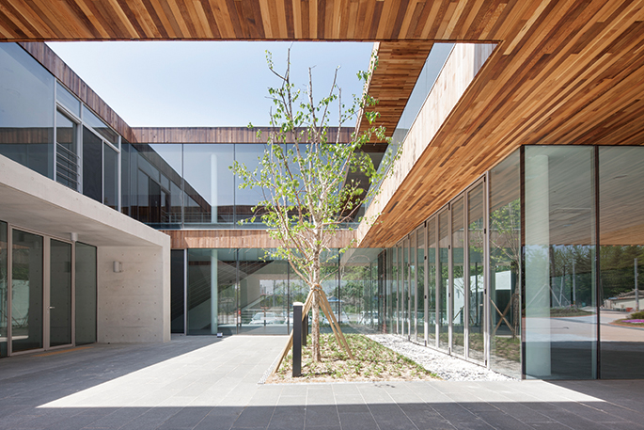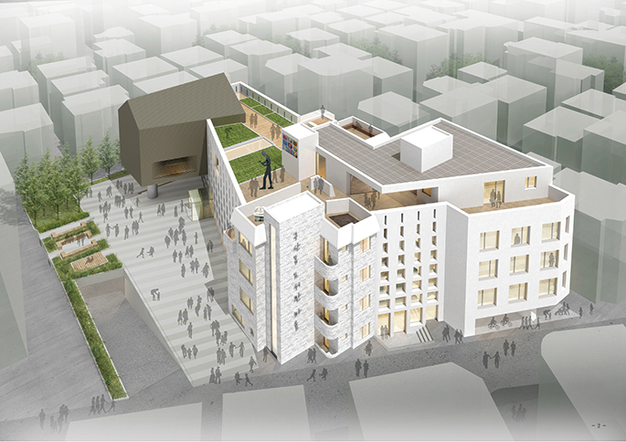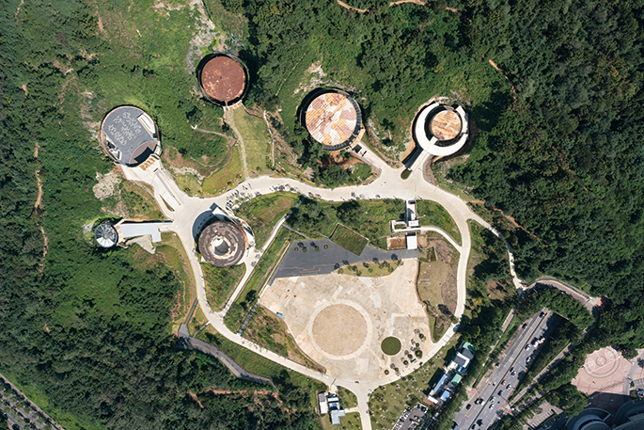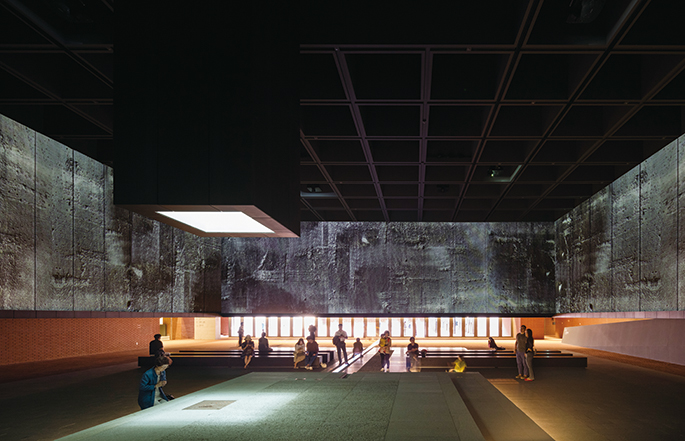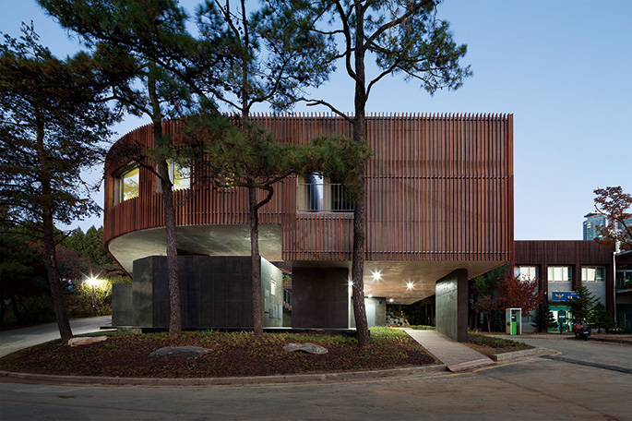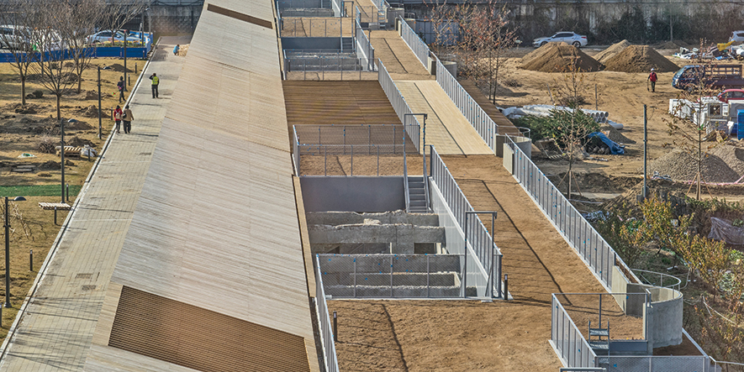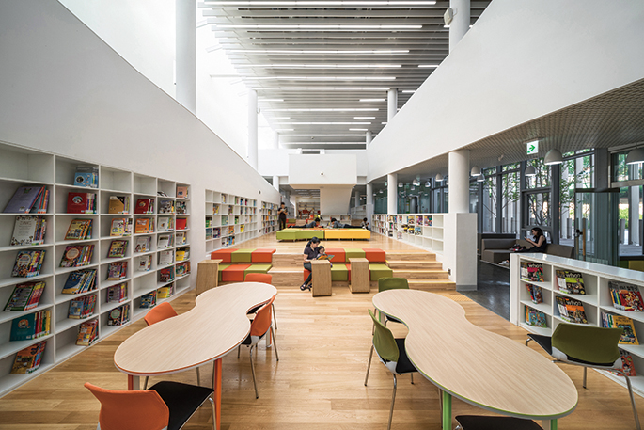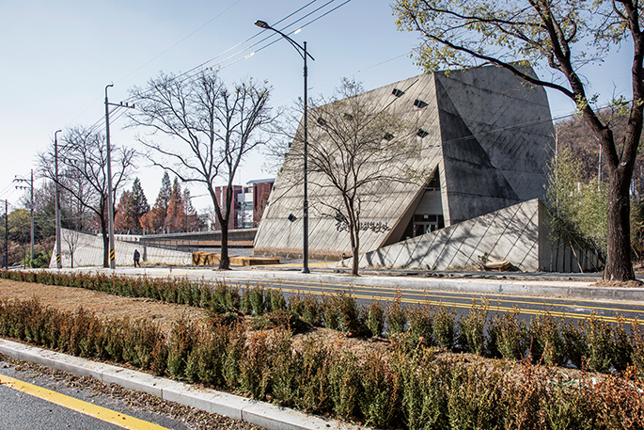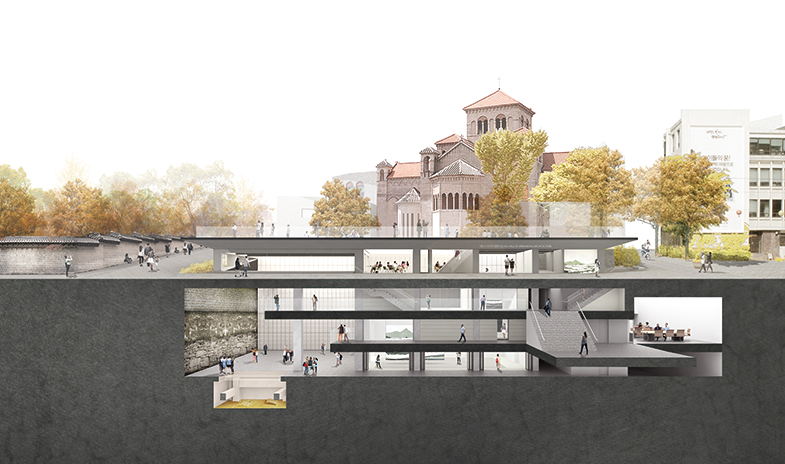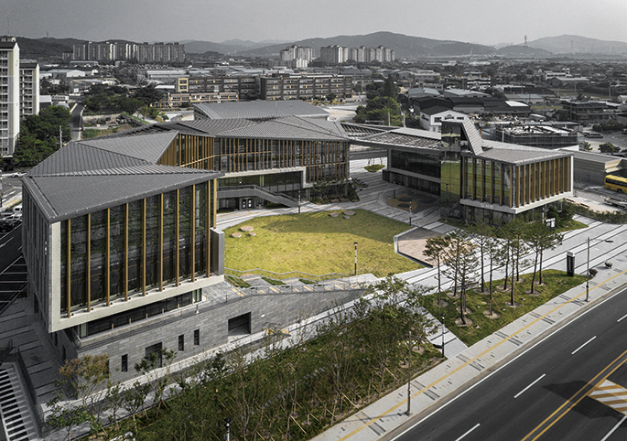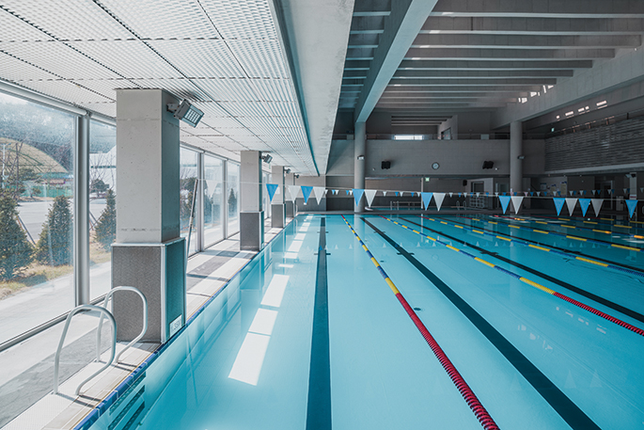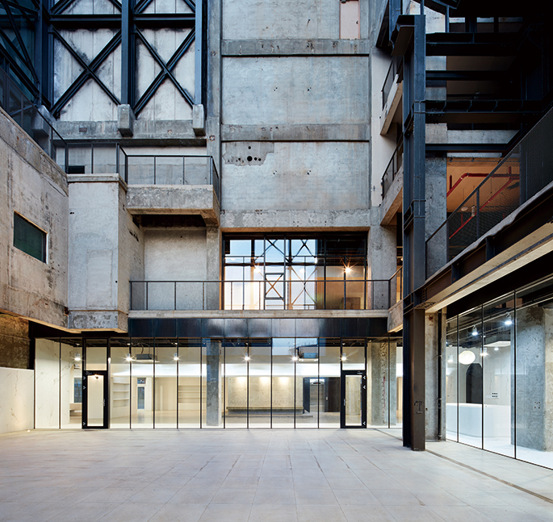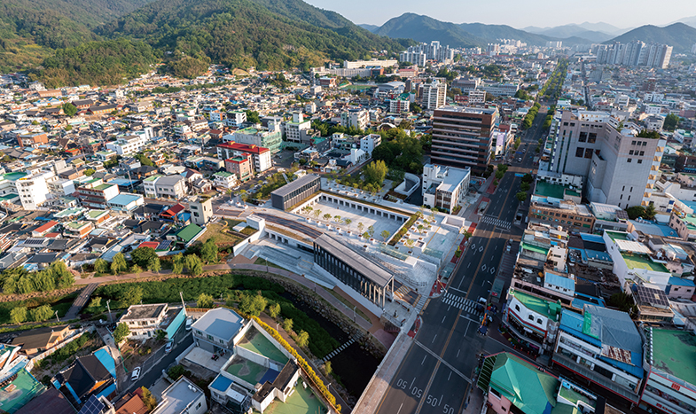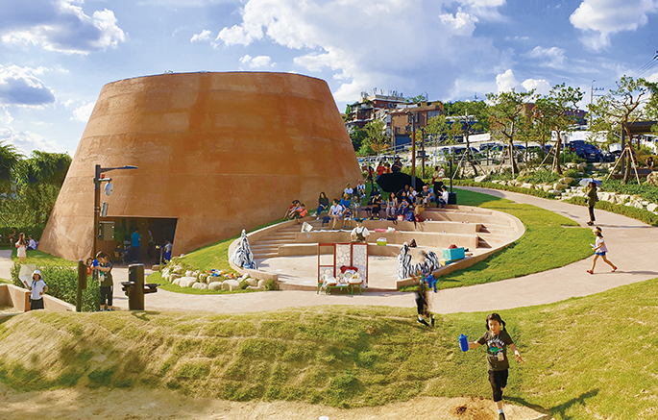SPACE November 2023 (No. 672)
10 years have passed since the design competition system was overhauled as a consequence of the Act On The Promotion Of Building Service Industry. As multiple adjustments and corrections have been made over time to the operation of design competitions, the system has given birth to numerous selections that populate our surroundings today. If these winning designs, which were born out of the creative struggles of individual designers in their respective times and places under the aegis of ‘good public architecture’, were to be assembled in a single space, what would stand out? SPACE have selected 30 distinguished examples of public architecture that have been recognised by the architectural scene over the past 10 years. We compared images of the winning designs and their results, and interviewed the architects. Our selection criteria was primarily based on being honoured with selection, but we also wanted to offer as diverse an outlook as possible according to type and year of competition, ordering institution, and use or function, to offer a wide spectrum of examples. When it came to public residences, we decided not to feature them in this article as they are a unique breed in terms of scale and programme. By reviewing all stages, from planning, examination, selection, and the post-construction phases, and after hearing from those responsible for them about the obstacles that they faced on their journey towards good public architecture, we hope that the testimonies of these people who witnessed the various aspects of the design competition system will give us a sense of continued direction as to where we should be heading in the next 10 years.
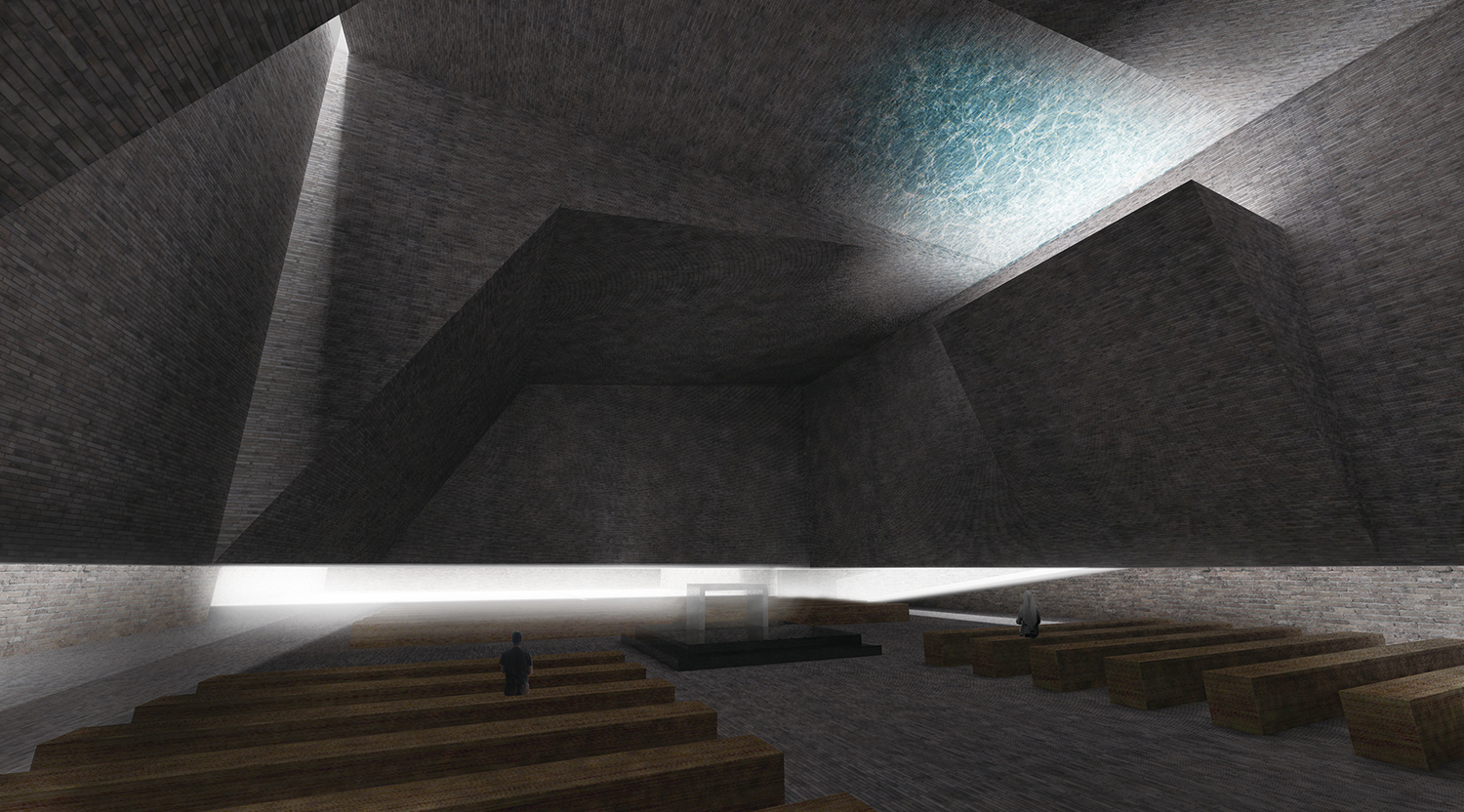
©Interkerd Architects + VOID Architects + Less Architects
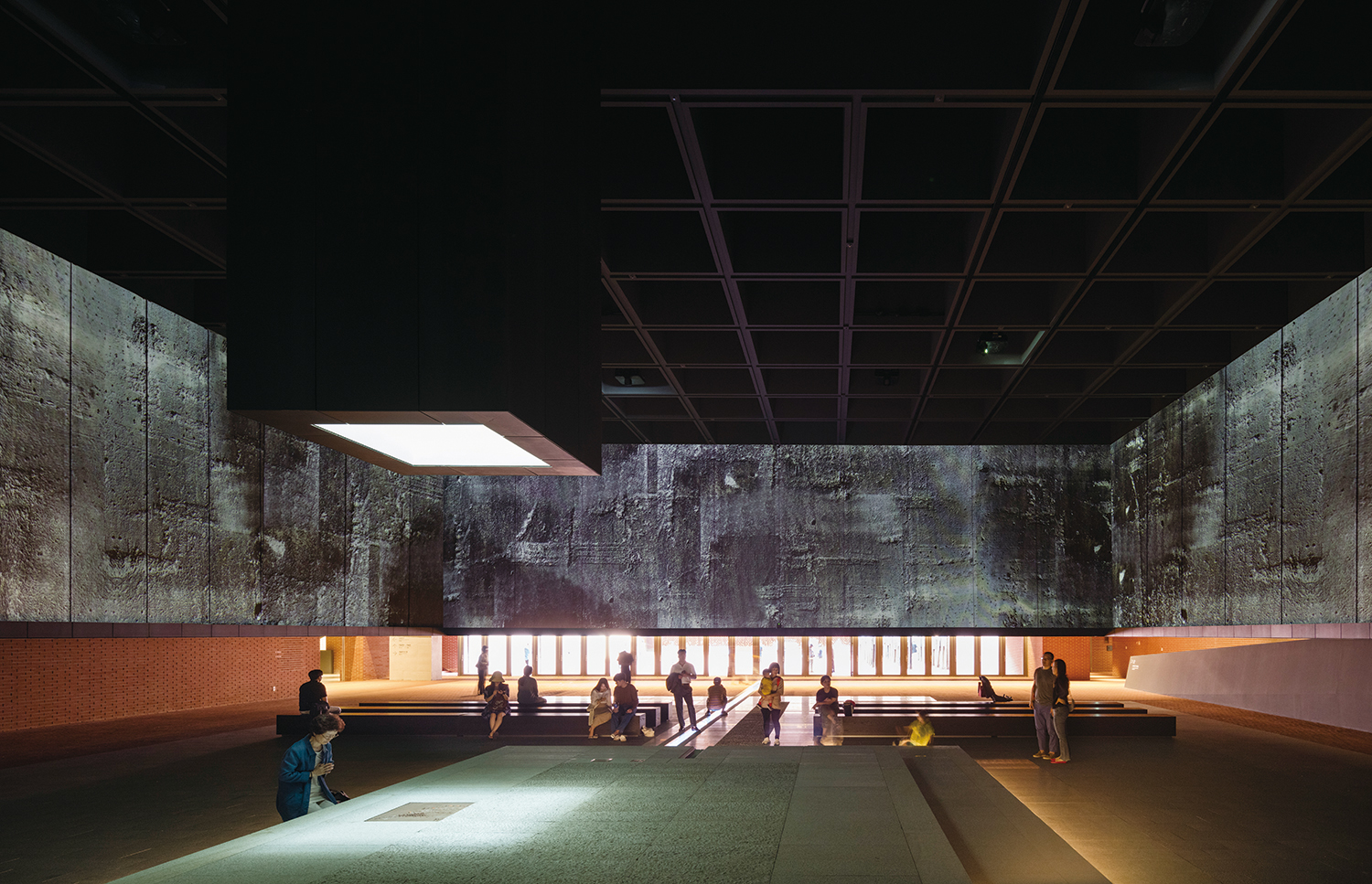
©Namgoong Sun
Q1: From the design competition to construction, what was the main task when it came to the completion of your project? In which areas do you think your project did well, and what made this possible?
A1: Since completion, our project has been reviewed as a work of public architecture with a unique character and that achieves an unprecedented level of architectural execution for the way it seamlessly combines not only religious functions but also various activities and spaces ranging from exhibition spaces to concerts. The role of the Catholic church – which was a part of the construction management committee that was the unifying force behind the entire project since planning, designing, construction, and management – was especially prominent here. Although the project was initially criticised as it is a structure committed to the observance of a specific religion built within the public realm, it redeemed itself by demonstrating a more inclusive leadership and living up to its identity as a work of public architecture. This was also made evident when it did not hesitate to reconsider and redirect investments when the construction quality was deemed not up to standard, when ensuring that public displays related to religious history were not limited to Catholicism but also that of Buddhism and Russian Orthodox Church, and when looking to attract performances from across disciplines and genres in the operation of an open museum. It is a project that proves how important a promoter is as a coherent driving force when building works of public architecture and how a sense of ownership that actively responds to numerous variables throughout the process eventually becomes the basis for a successful outcome.
Q2: What suggestions would you make to improve the way design competitions are conducted in Korea?
A2: We should not get stuck on the matter of fairness. Taking fairness as a necessary precondition, what we should focus on instead is how to ensure thorough consideration from the judging process. A discerning judging process can become the source of good public architecture and a gateway to raising the overall standard of Korean architecture.
2014 general design competition
Architect
Interkerd Architects (Yoon Seunghyun) + VOID Architects (Lee Kusang, Zhang Kiuck) + Less Architects (Woo Junseung)
Location
5, Chilpae-ro, Jung-gu, Seoul
Programme
culture and assembly facility
Gross floor area
24,526.47m²
Design cost
budget – 1.5 billion KRW / actual cost – 2 billion KRW
Construction cost
budget – 36 billion KRW / actual cost – 70 billion KRW
Competition year
June 2014
Completion year
June 2019
Client
Jung-gu Office
Prize
Korean Architecture Award (2019), Seoul Architecture Awards (2019)

Interkerd Architects (Yoon Seunghyun) + VOID Archi
5, Chilpae-ro, Jung-gu, Seoul
culture and assembly facility
24,526.47m²
budget – 36 billion KRW / actual cost –
Jung-gu Office
June 2019
budget – 1.5 billion KRW / actual cost ̵
June 2014





