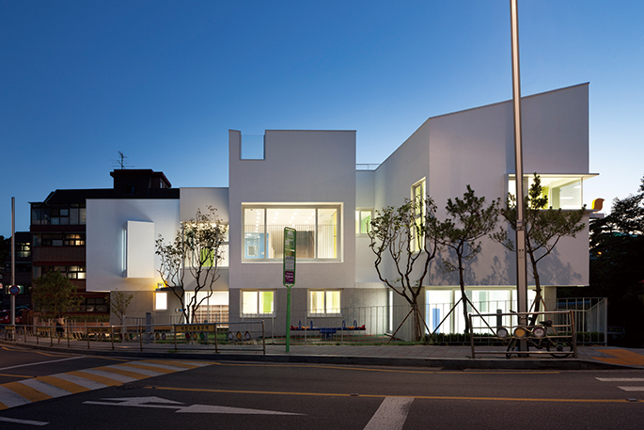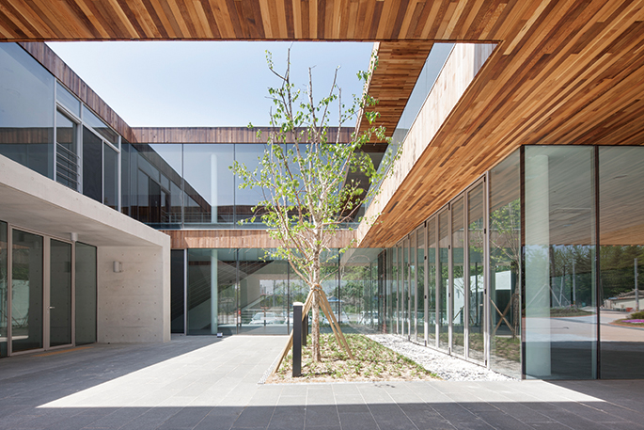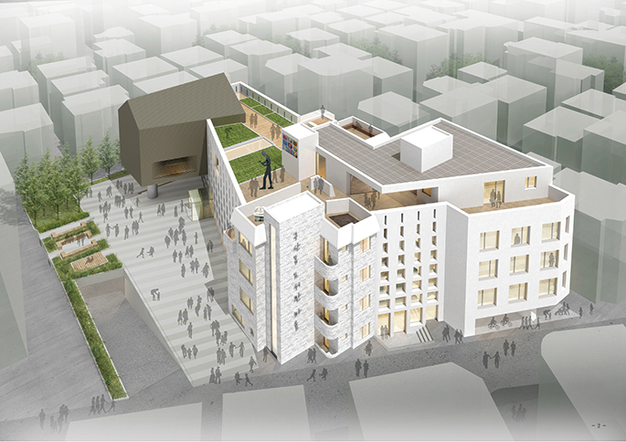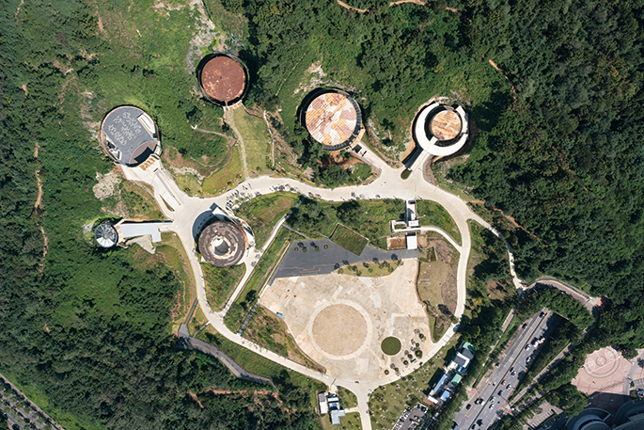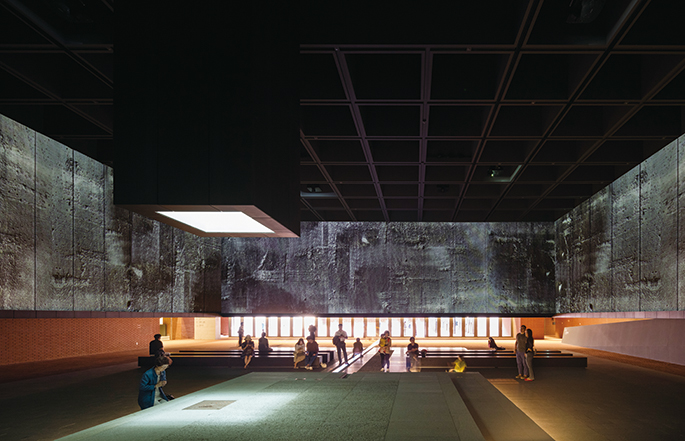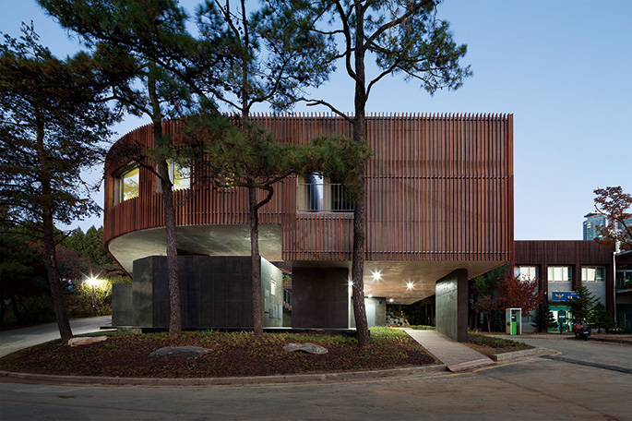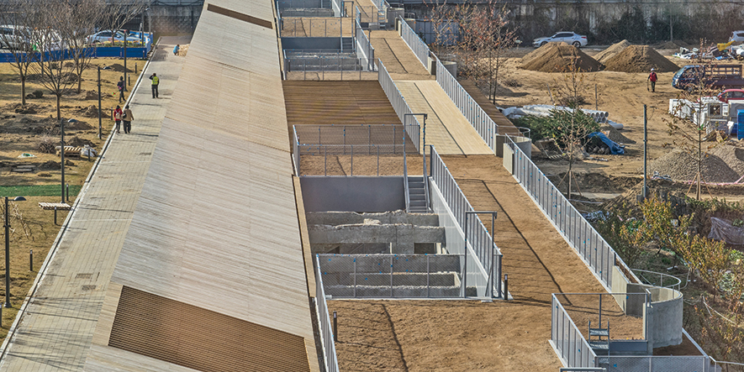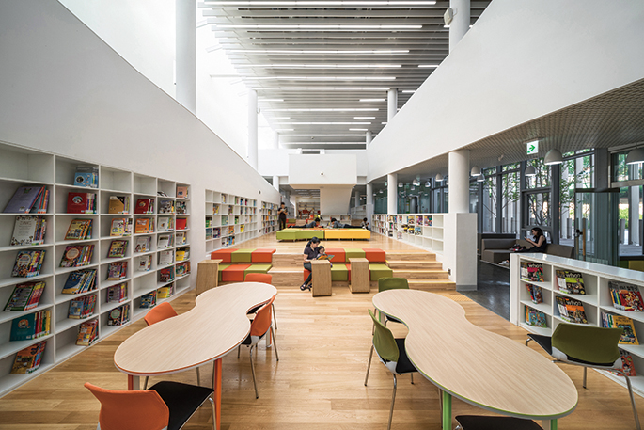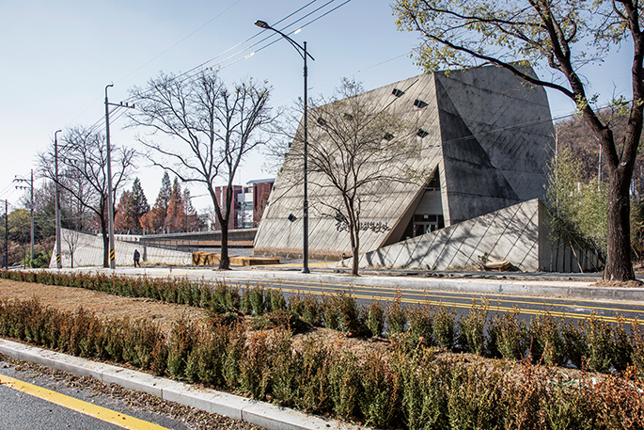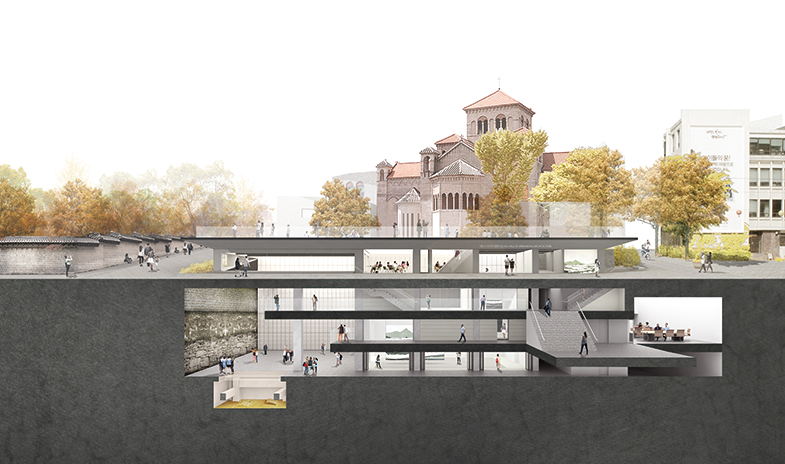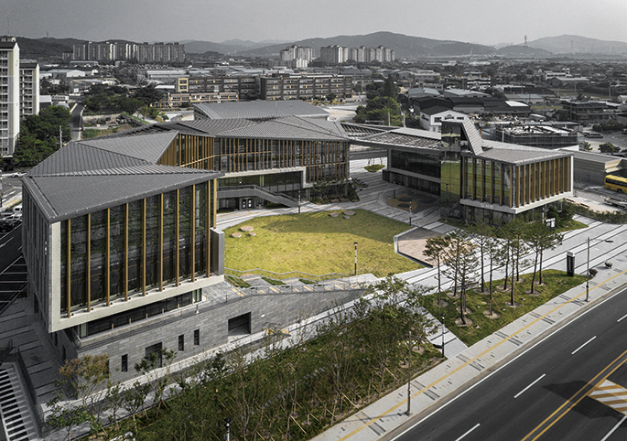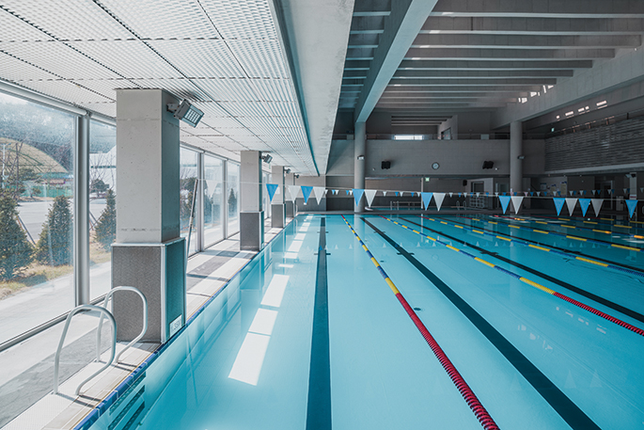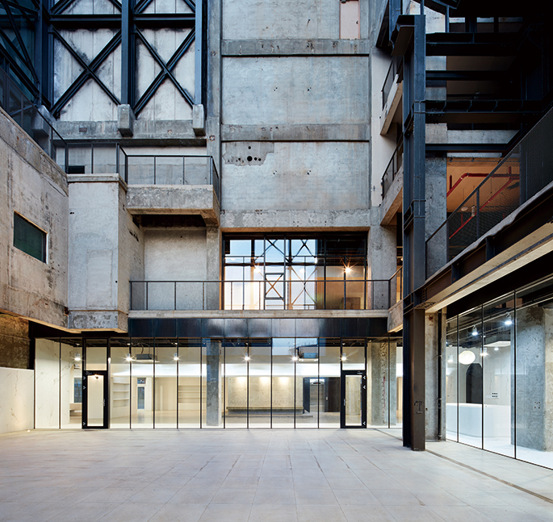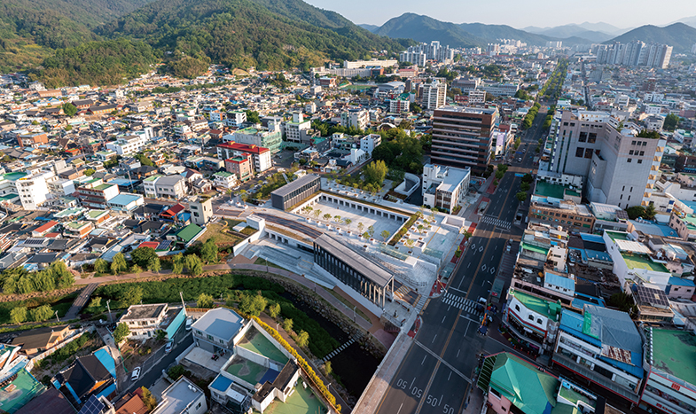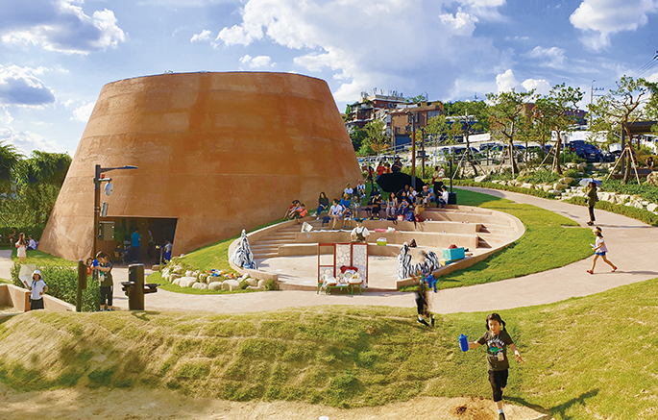SPACE November 2023 (No. 672)
10 years have passed since the design competition system was overhauled as a consequence of the Act On The Promotion Of Building Service Industry. As multiple adjustments and corrections have been made over time to the operation of design competitions, the system has given birth to numerous selections that populate our surroundings today. If these winning designs, which were born out of the creative struggles of individual designers in their respective times and places under the aegis of ‘good public architecture’, were to be assembled in a single space, what would stand out? SPACE have selected 30 distinguished examples of public architecture that have been recognised by the architectural scene over the past 10 years. We compared images of the winning designs and their results, and interviewed the architects. Our selection criteria was primarily based on being honoured with selection, but we also wanted to offer as diverse an outlook as possible according to type and year of competition, ordering institution, and use or function, to offer a wide spectrum of examples. When it came to public residences, we decided not to feature them in this article as they are a unique breed in terms of scale and programme. By reviewing all stages, from planning, examination, selection, and the post-construction phases, and after hearing from those responsible for them about the obstacles that they faced on their journey towards good public architecture, we hope that the testimonies of these people who witnessed the various aspects of the design competition system will give us a sense of continued direction as to where we should be heading in the next 10 years.
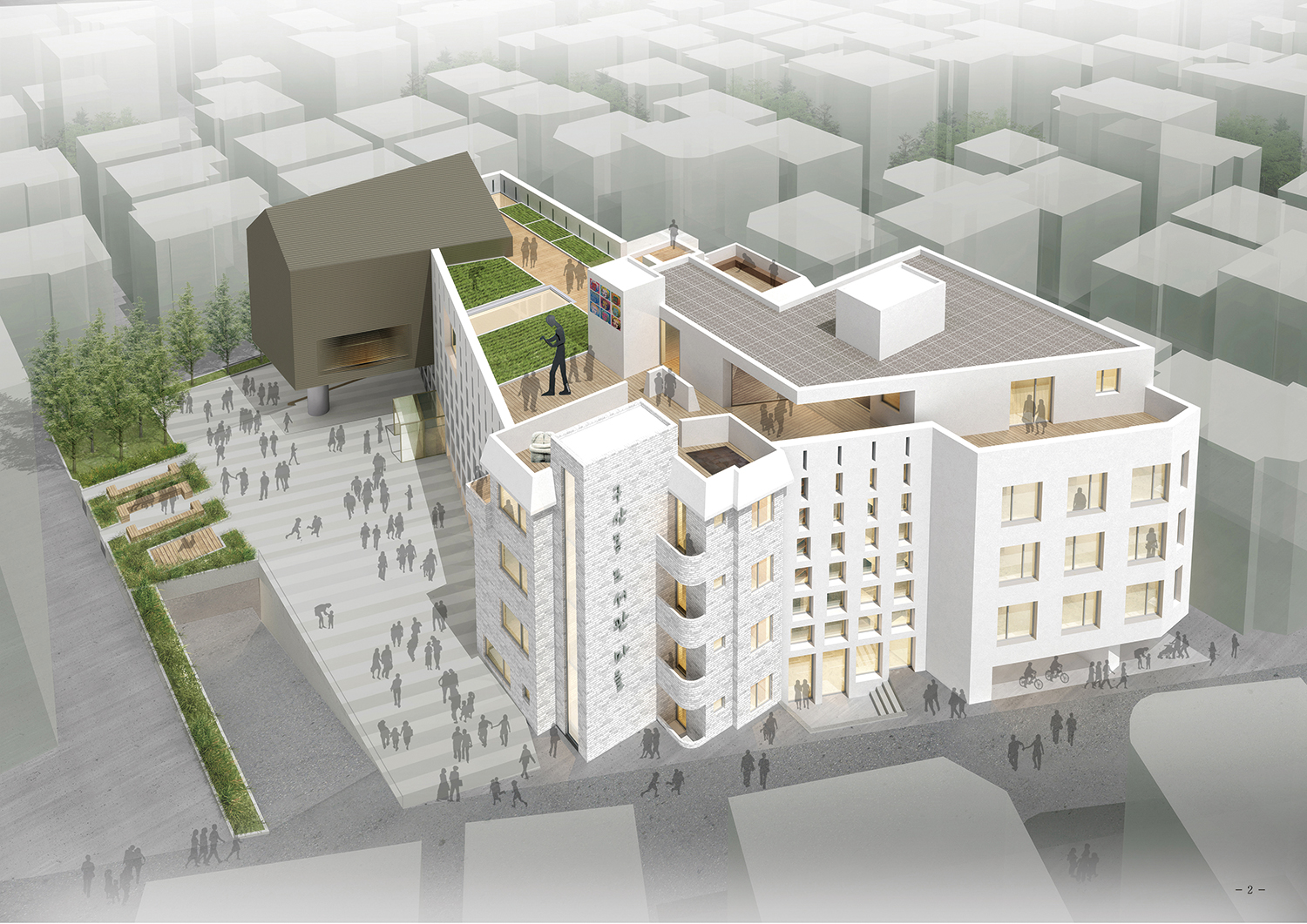
©Choi Jaewon + Design Group OZ
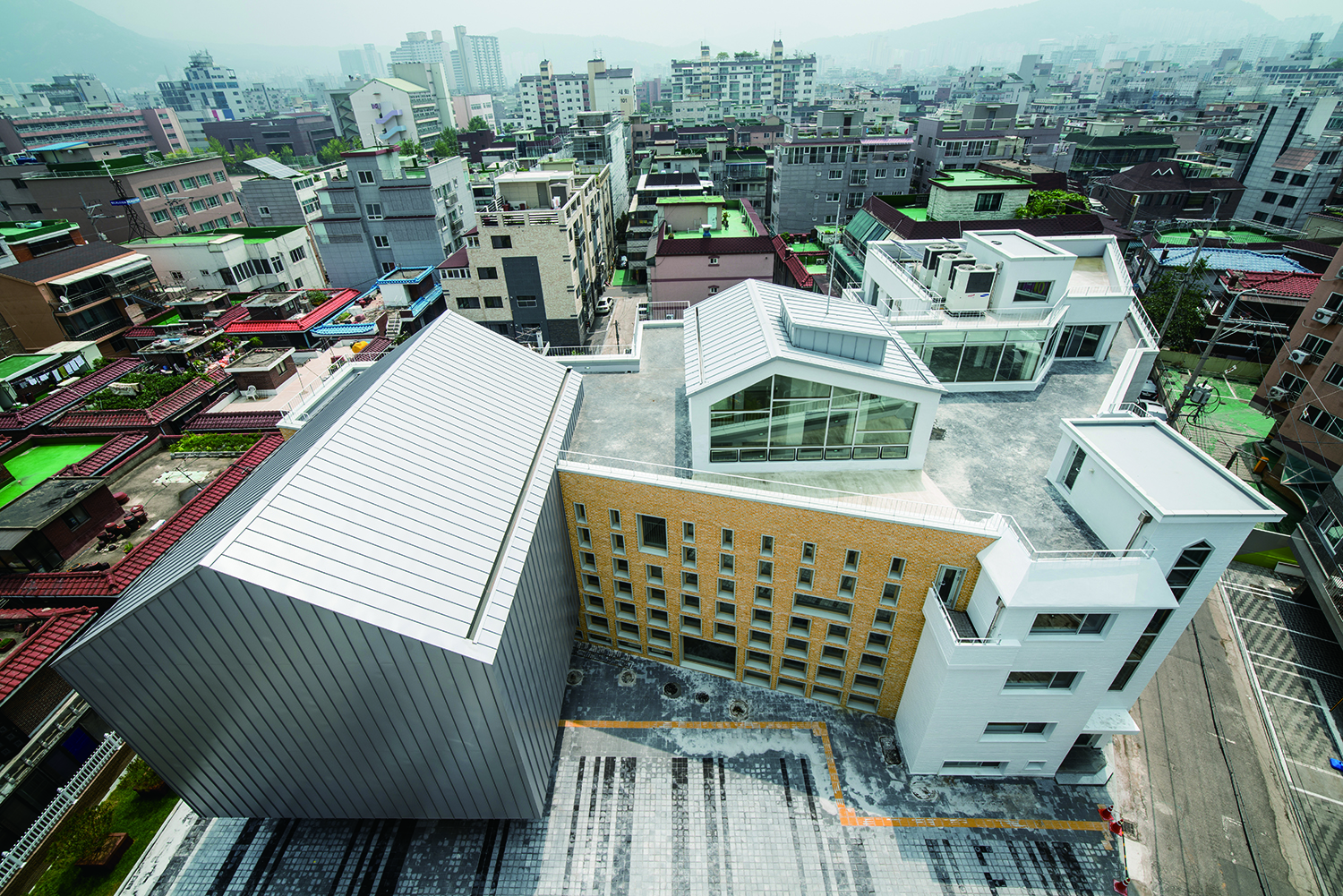
©Hwang Kyubeck
Q1: From the design competition to construction, what was the main task when it came to the completion of your project? In which areas do you think your project did well, and what made this possible?
A1: This project was positively reviewed as it maintained the original alleyway and left the building structure unchanged during the redesign of the library space, thereby preserving the memories of town locals. Before commissioning the design, the client collected local opinions to set the direction and masterplan for the library. Before the design was embarked upon, the locals held parties and gatherings with the library town as its centre to gather and share opinions via briefing sessions and town community groups. The architect sought to implement the users’ wishes and incorporate expectations into the design, while the client worked hard to stick by the unfamiliar path proposed by the architect and to resolve any problems encountered as a team. The users appreciated the architect’s ambitions and ruminated on fitting purposes to which the design could be put. Through this mutually respectful relationship between client, local citizens, and the designer, an excellent result has been created. Following completion, a cooperative organisation composed of locals who had participated in the design stages was entrusted with its management. With their knowledge of the design process and the spaces, the library is being transformed into a welcoming reception room for everyone.
Q2: What suggestions would you make to improve the way design competitions are conducted in Korea?
A2: The reason why practitioners participate in design competitions is because they expect that they will be reviewed fairly. While it is understandable whether another submission is selected because of differences in interpretations of the site and design perspectives, there are also situations in which certain submissions are selected for reasons that are hard to accept. The fact that certain competitions have rates that exceed 1:50 while some with similar programmes and design costs are pursued by only 2 or 3 teams is quite telling. The transparency of judging process is a virtue that should be enforced and not just taken for granted.
2013 general design competition
Architect
Choi Jaewon (FLO Architects) + Design Group OZ
Location
29-23, Yeonseo-ro 13-gil, Eunpyeong-gu, Seoul
Programme
library
Gross floor area
2,550.25m²
Design cost
budget – 165 million KRW / actual cost – 220 million KRW
Construction cost
budget – 5.58 billion KRW / actual cost – 6.5 billion KRW
Competition year
June 2013
Completion year
June 2015
Client
Eunpyeong-gu Office
Prize
Seoul Architecture Awards (2016), Public Architecture Awards of Korea (2016)

Choi Jaewon (FLO Architects) + Design Group OZ
29-23, Yeonseo-ro 13-gil, Eunpyeong-gu, Seoul
library
2,550.25m²
budget – 5.58 billion KRW / actual cost R
Eunpyeong-gu Office
June 2015
budget – 165 million KRW / actual cost ̵
June 2013





