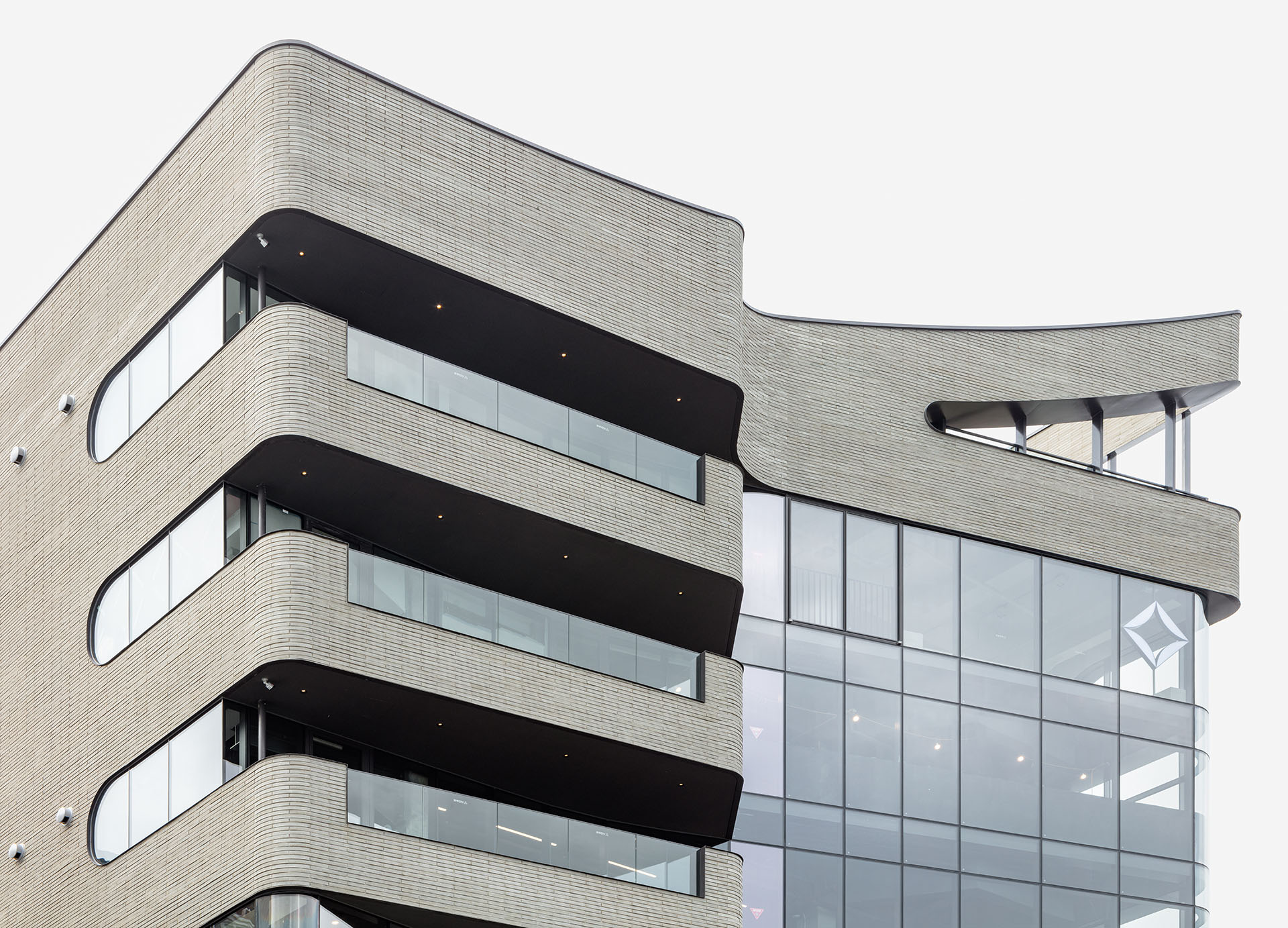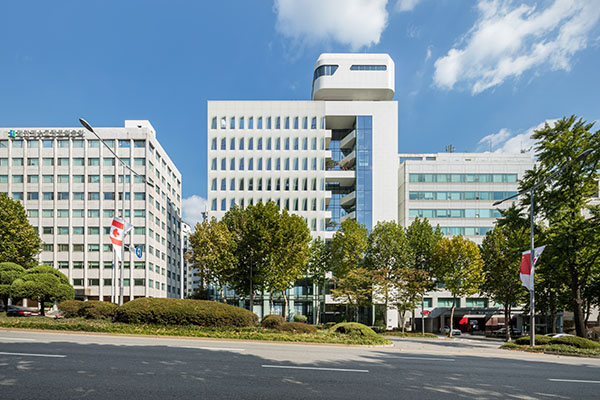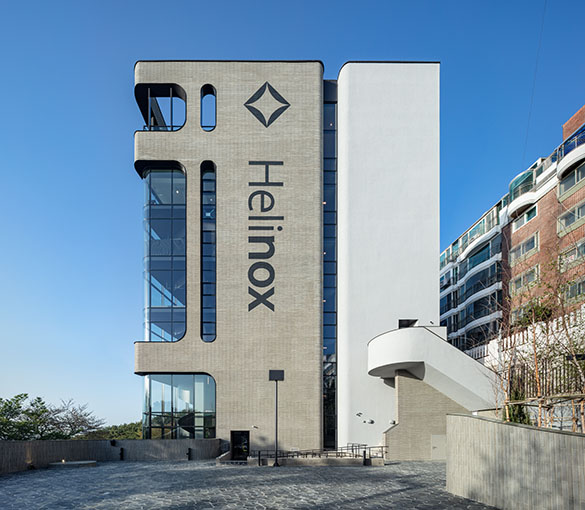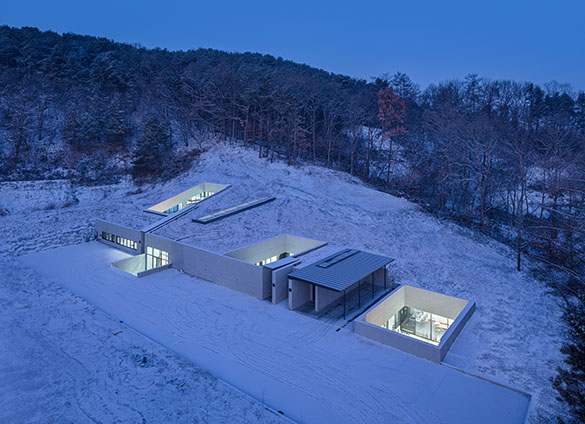SPACE April 2023 (No. 667)
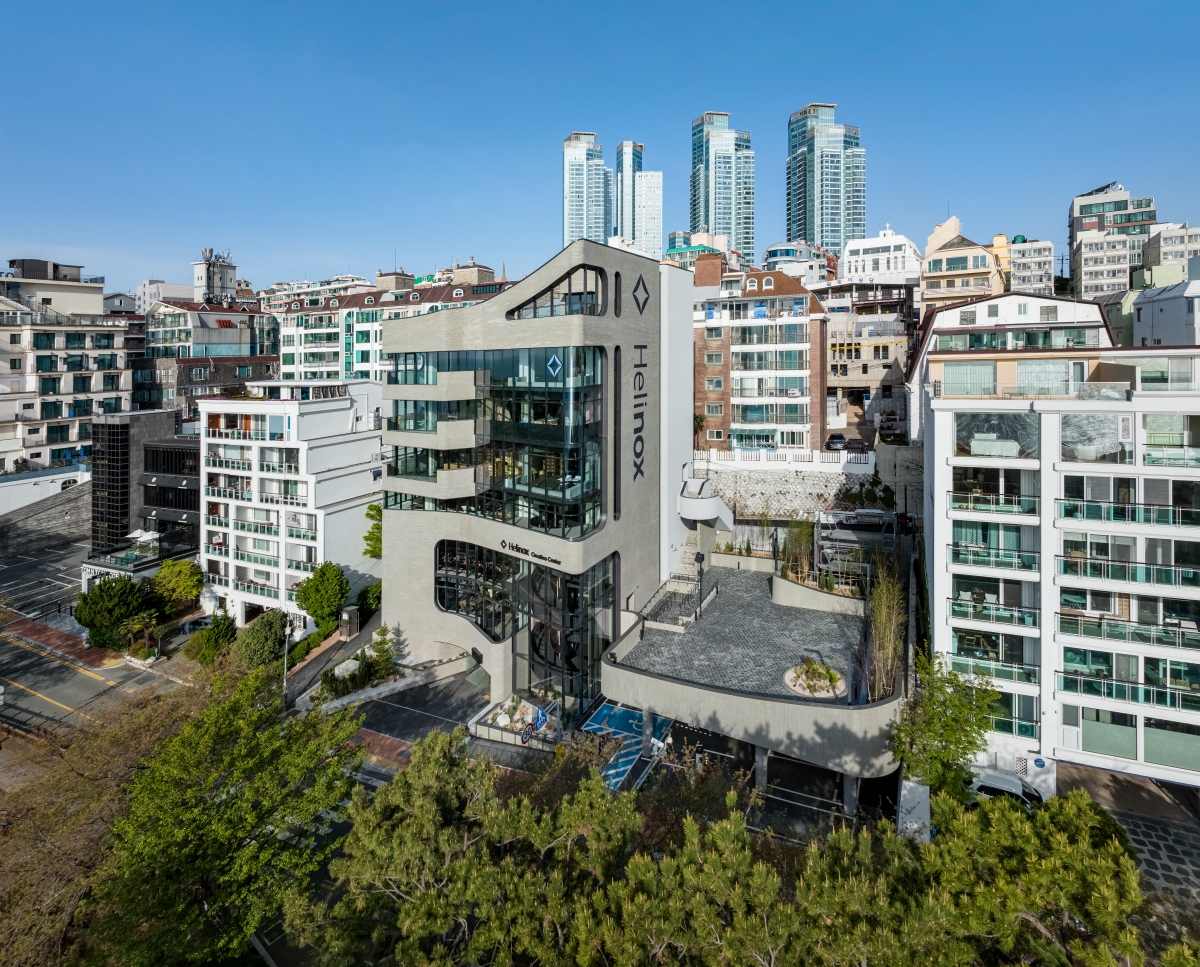
The Helinox Creative Center Busan is the third extension and alteration to a typical commercial building that was originally completed in 1996. When we first saw the building, the structural elements had some peculiarities that were pronounced, such as traces of the structural walls and beams that had been cutted, perimeter beams that didn’t match the curtain walls, and cantilevered reversed beams on top of the slab supported by trapezoid beams. It was obvious that numerous remodels had been undertaken. This peculiar structural heritage was something we wanted to preserve and signal to visitors. Since the existing building’s reinforced concrete structure had already achieved its maximum allowable load, the newly devised structural reinforcement and extension were completed using steel and carbon fibre, evidently demonstrating the hierarchy of appropriate structural members over time. In the building register, the stratum was listed as the first basement level. Encircled on three sides by retaining walls, the site had an average elevation of 4m above the actual ground surface. It must have been a situation in which it was possible to be approved as a basement level in 1996, according to the criteria in place at the time. Drawing on this unusual condition, one that wasn’t attended to in the earlier extension and alteration procedure, we proposed building a new floating ground surface atop the parking lot. Surrounded by machinery, vegetation, buildings, and an ocean view, this artificial terrain would provide an unfamiliar outdoor park environment. The building, which until recently served as the company building for an engineering company, featured elevations of acute angles assembled using concrete, wood, glass, and base panels. In contrast to the characteristics of the site, which is open to the ocean, it gave off a hermetic and tense impression. In order to make the most of the great ocean view and the fact of being a commercial store, some of the bearing walls on the elevation were removed to increase transparency. Inspired by the ocean, waves, and the outdoor environment, the new elevations were reconfigured using various curved surfaces of many different angles, all of which were realised by the combination of two kinds of custom-built bricks. Due to the nature of the store, in which various events and pop-ups take place, a signature staircase on the front façade, an outdoor staircase on the rear elevation, and a freight elevator were added, while the existing elevators and stair hall were extended into the rooftop event space. (written by Yang Soo-in / edited by Park Jiyoun)
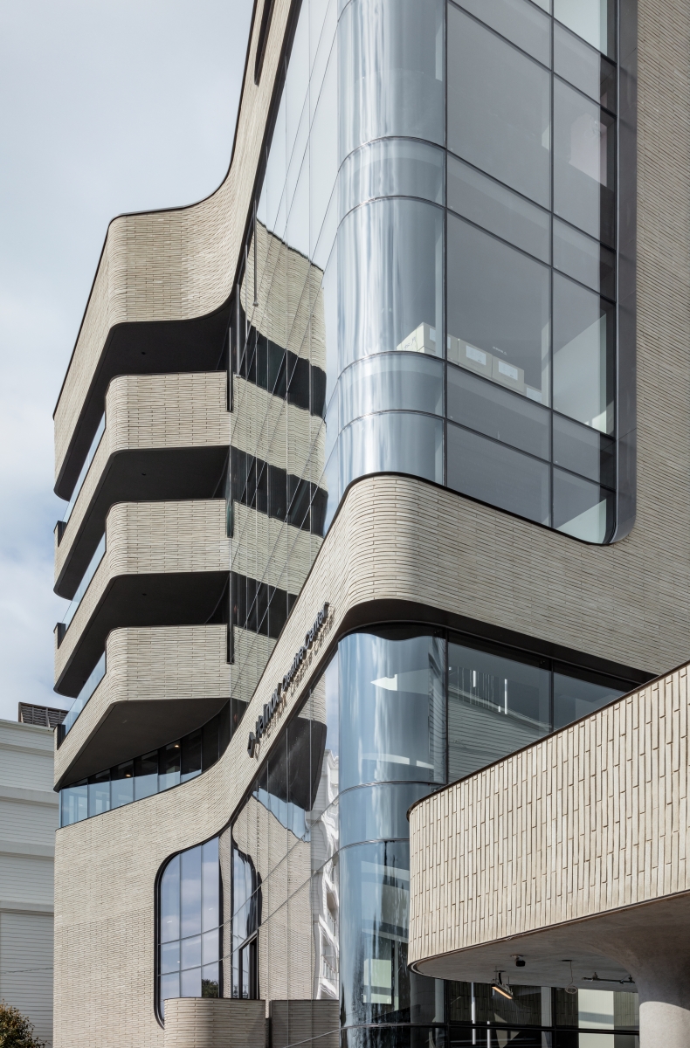
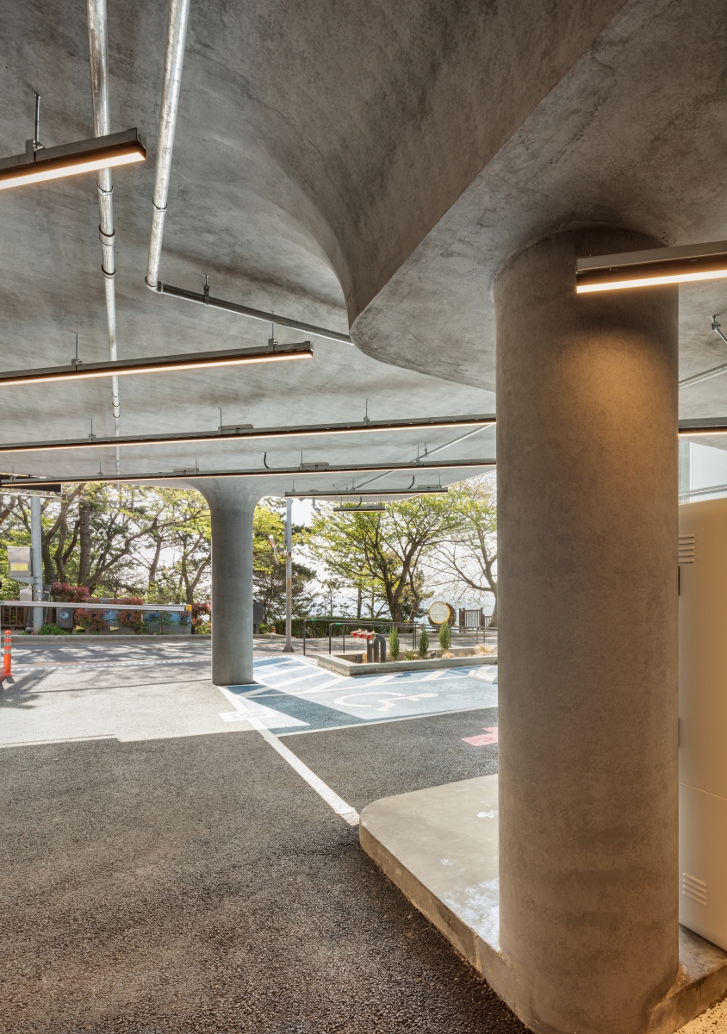
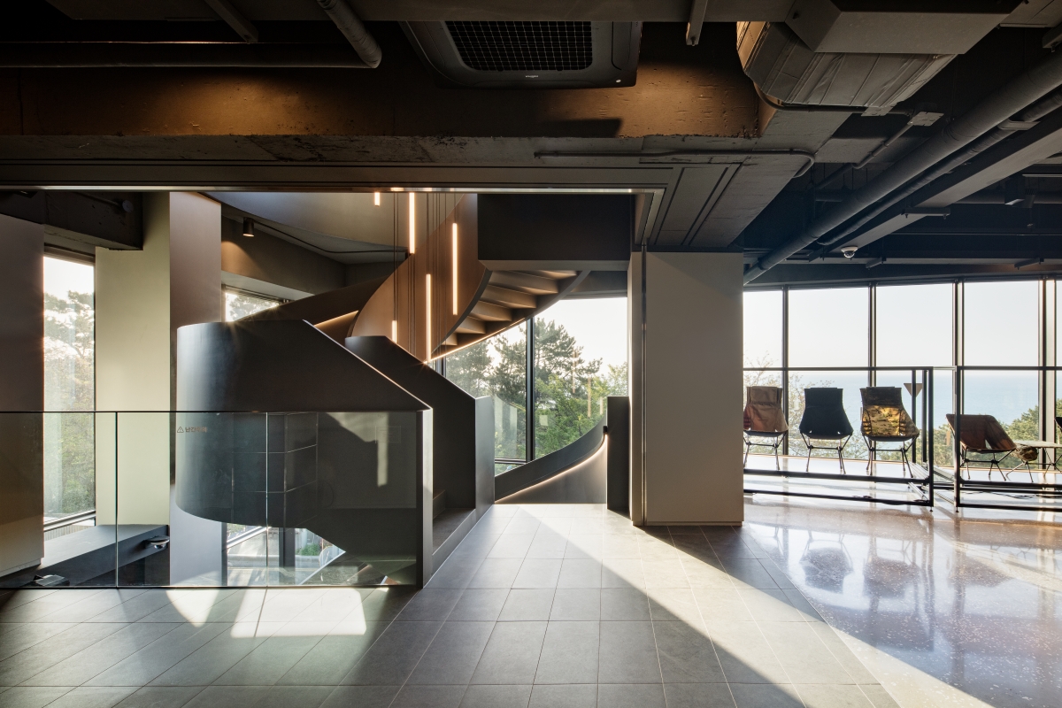
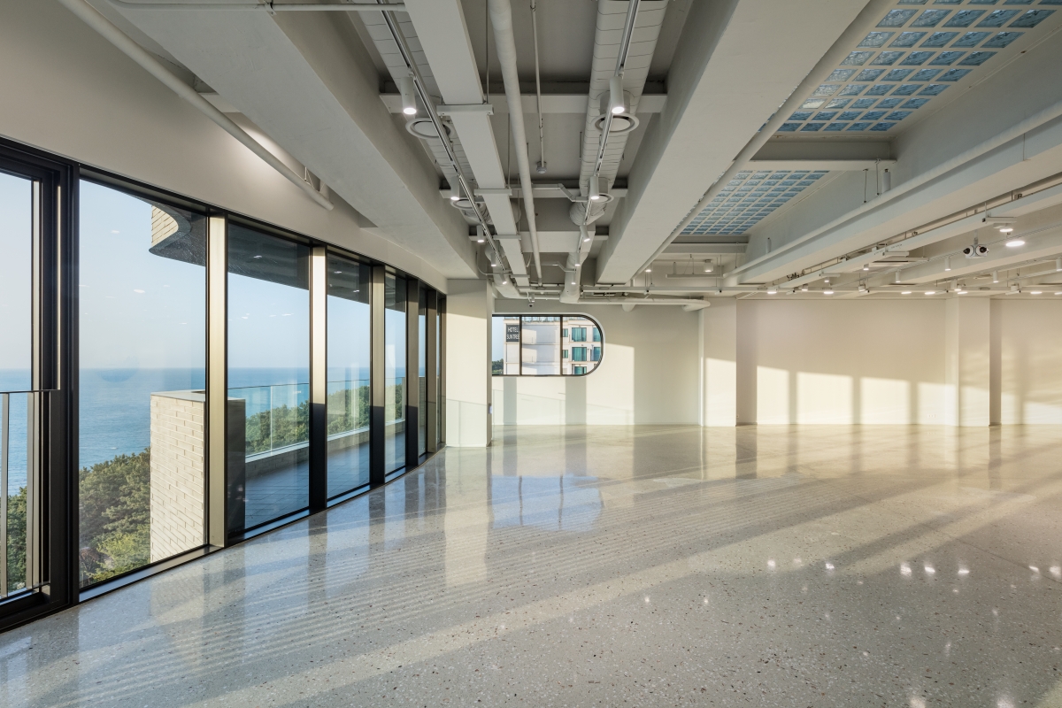
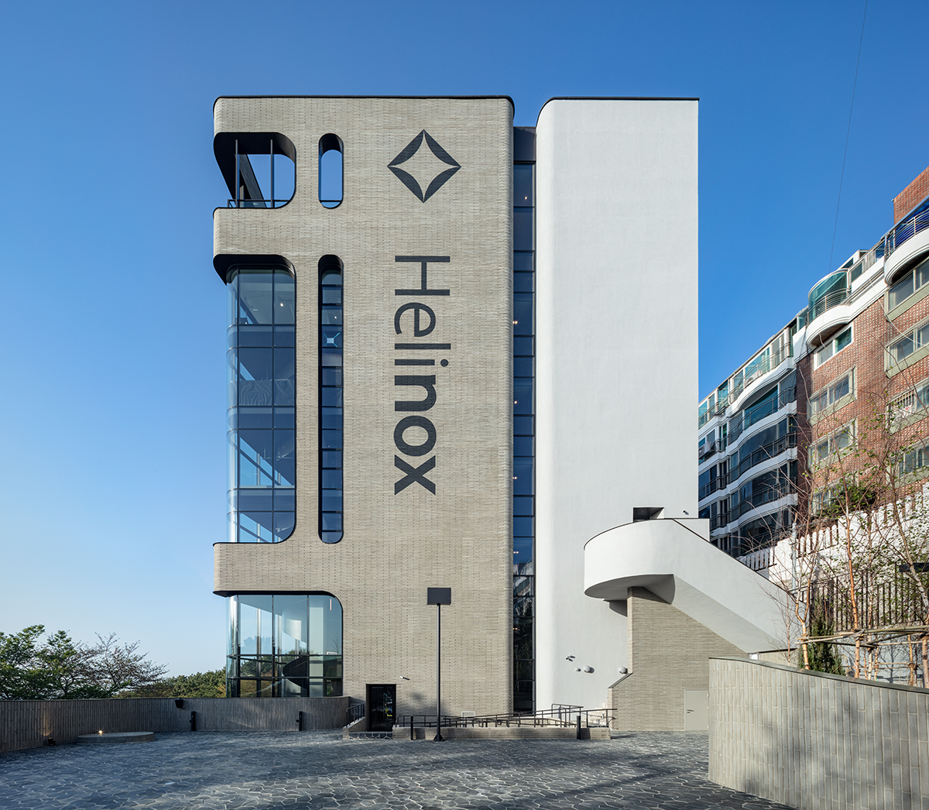
You can see more information on the SPACE No. 667 (June 2023).
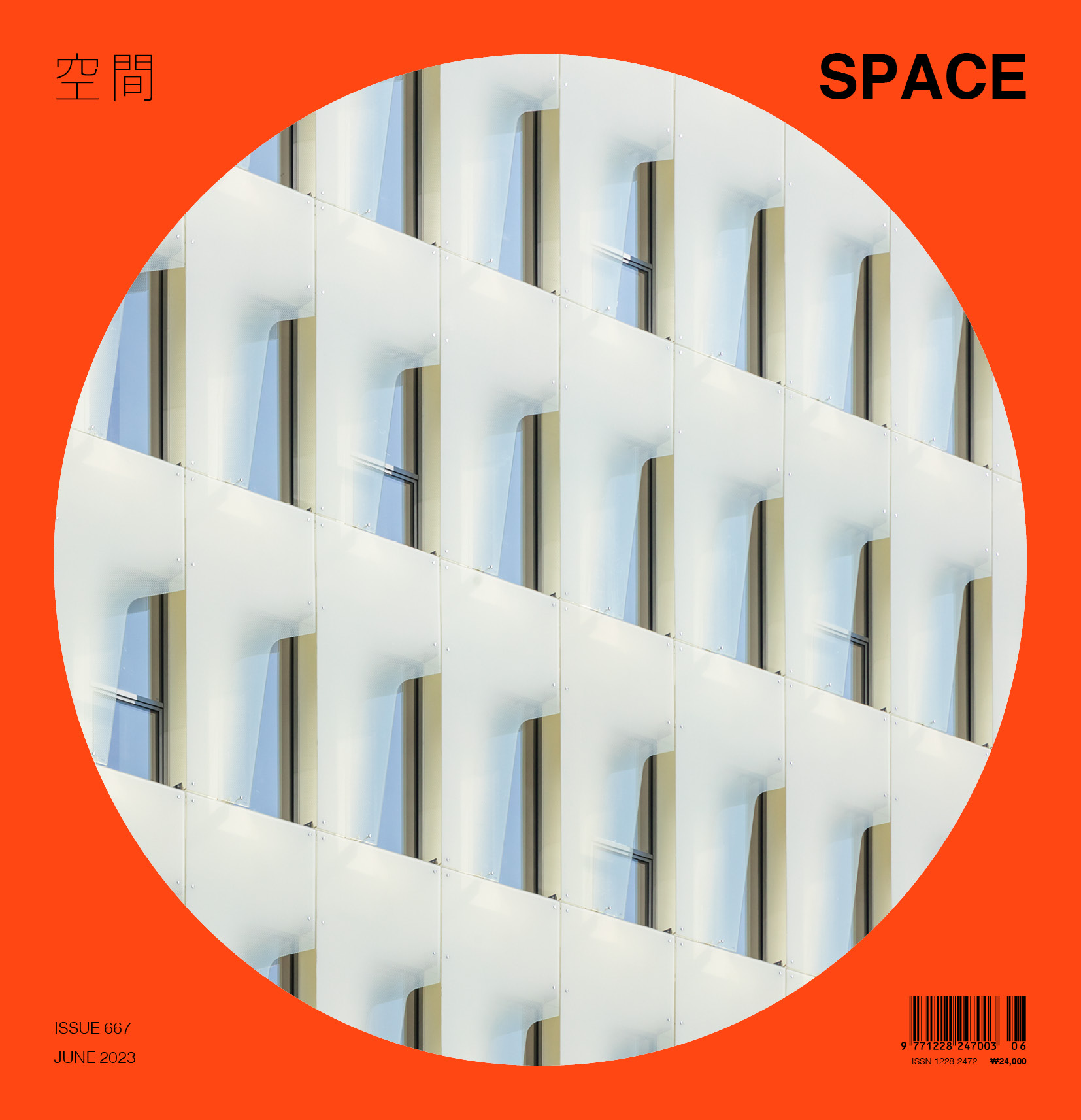
Lifethings (Yang Soo-in, Lee Heunjoo)
Jung Kyeongjin, Kim Minjeong, Park Sunyoon, Kwon
217, Dalmaji-gil, Haeundae-gu, Busan, Korea
retail, cultural facility
1,022.1㎡
423.2㎡
2,753.5㎡
B2, 6F
22
28.68m
41.4%
176.8%
RC
brick tile, STO
paint, terrazzo
ENA Structural engineering
GK ENG
ILLU Construction
Oct. 2020 – April. 2021, Jan. ~ Mar. 2022
July 2021 – Mar. 2023
Helinox
GOGIRI farm





