SPACE June 2023 (No. 667)
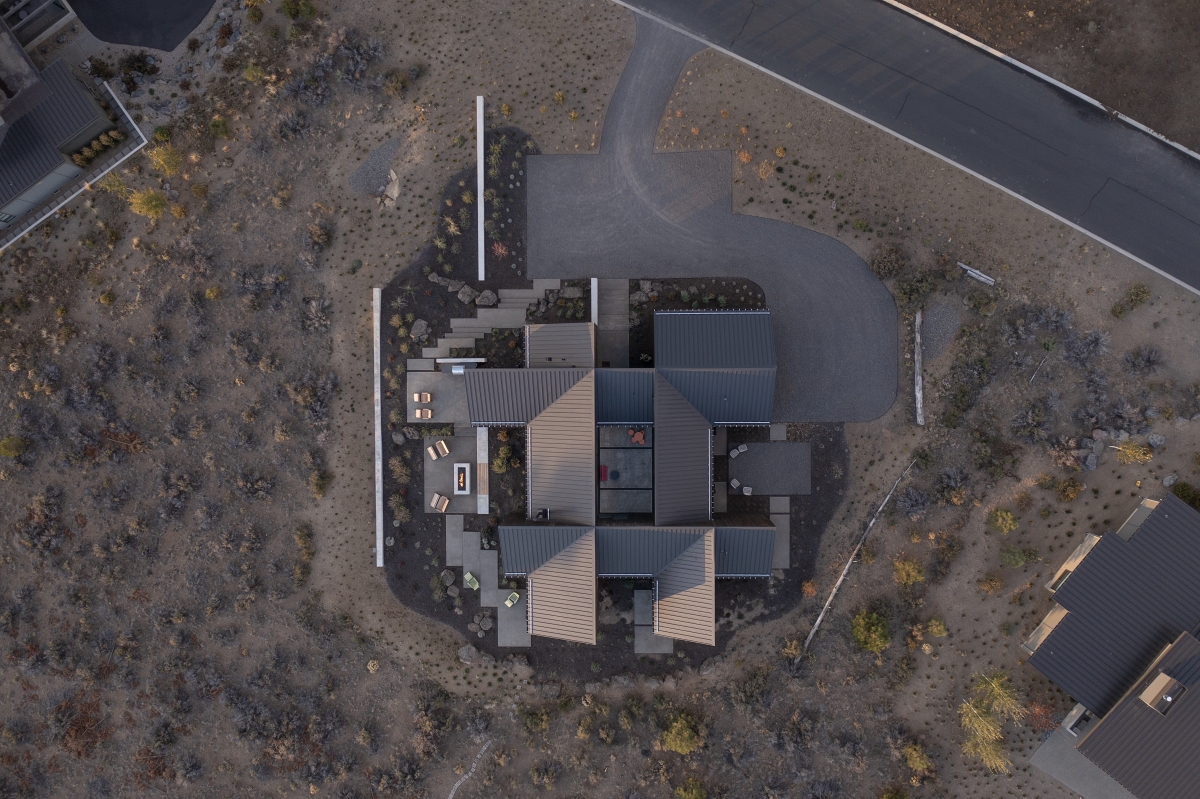
A Far-Sighted Small House
Casper Mork-Ulnes principal, Mork-Ulnes Architects × Youn Yaelim
Youn Yaelim (Youn): Octothorpe House was built in the desert region of Oregon, north of California. I am curious about the regional characteristics of the site and the surrounding context.
Casper Mork-Ulnes (Mork-Ulnes): Bend is a small city 160 miles southeast of Portland, Oregon. Octothorpe House sits atop a plot blanketed with sagebrush, bitter brush and junipers, the site of a forest lost to wildfire two decades ago. The area exhibits the typical characteristics of the high desert, with arid summer months as well as snowy winters, cool nights and sunny days. The design for Octothorpe House was heavily influenced by the natural forms, colours, and textures of the high desert landscape. Its simple forms and monochromatic envelope defer to the spectacle of its natural setting.
Youn: What were the reasons for the client’s choice of site, and what requirements were listed when they commissioned Octothorpe House?
Mork-Ulnes: For years, the clients had considered moving from the city to allow their young child to enjoy a more outdoorsy life. They purchased a plot of land in Bend, attracted by the local climate and the diverse topography of lakes, mountains, trails and the desert terrain that would allow for a wealth of outdoor pursuits. The clients had few requests for their new home, but one was that it should be environmentally progressive and offer a high level of flexibility while embracing the desert landscape. In order to optimise the square footage on a tight budget, they required flexible spaces for flexible uses—guestroom / office, exterior courtyard / outdoor playroom, garage / interior playroom. Additionally, they themselves are technologically progressive. They came to us with the idea of constructing the entire house using cross laminated timber (CLT), a sustainable building material that reduces construction waste and greenhouse gas emissions.
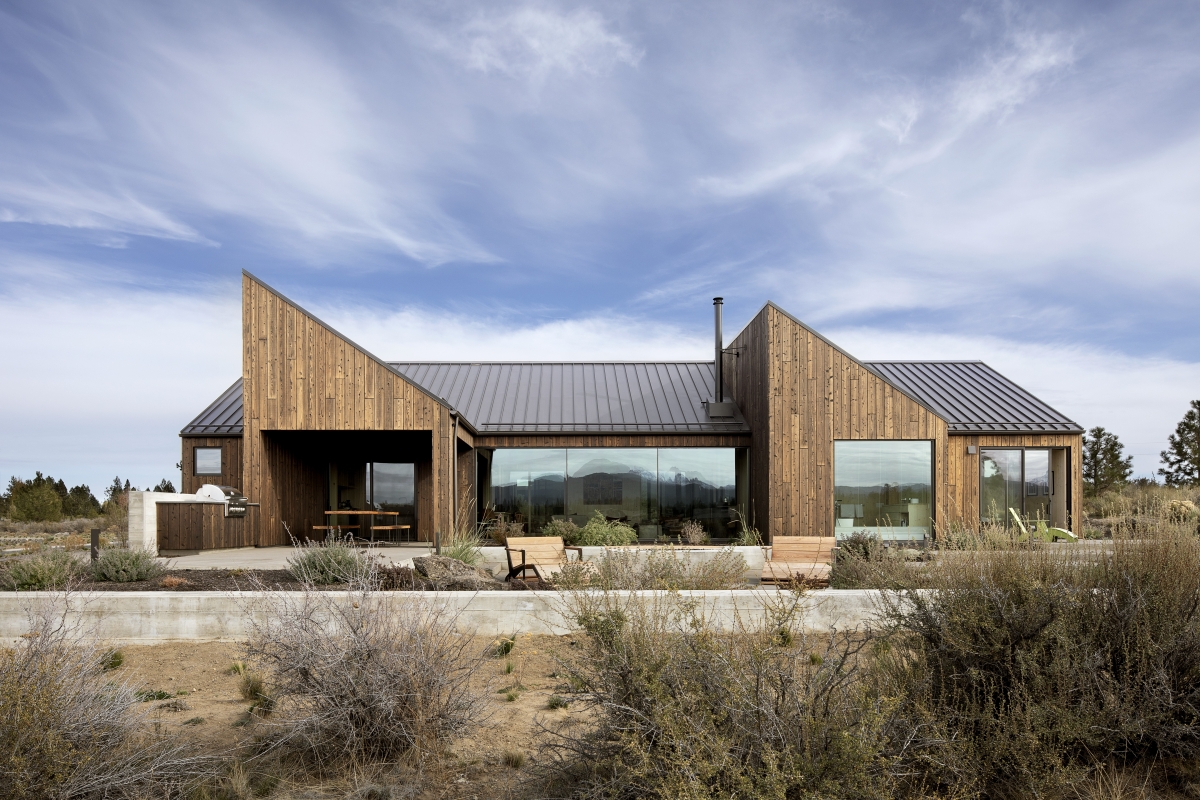
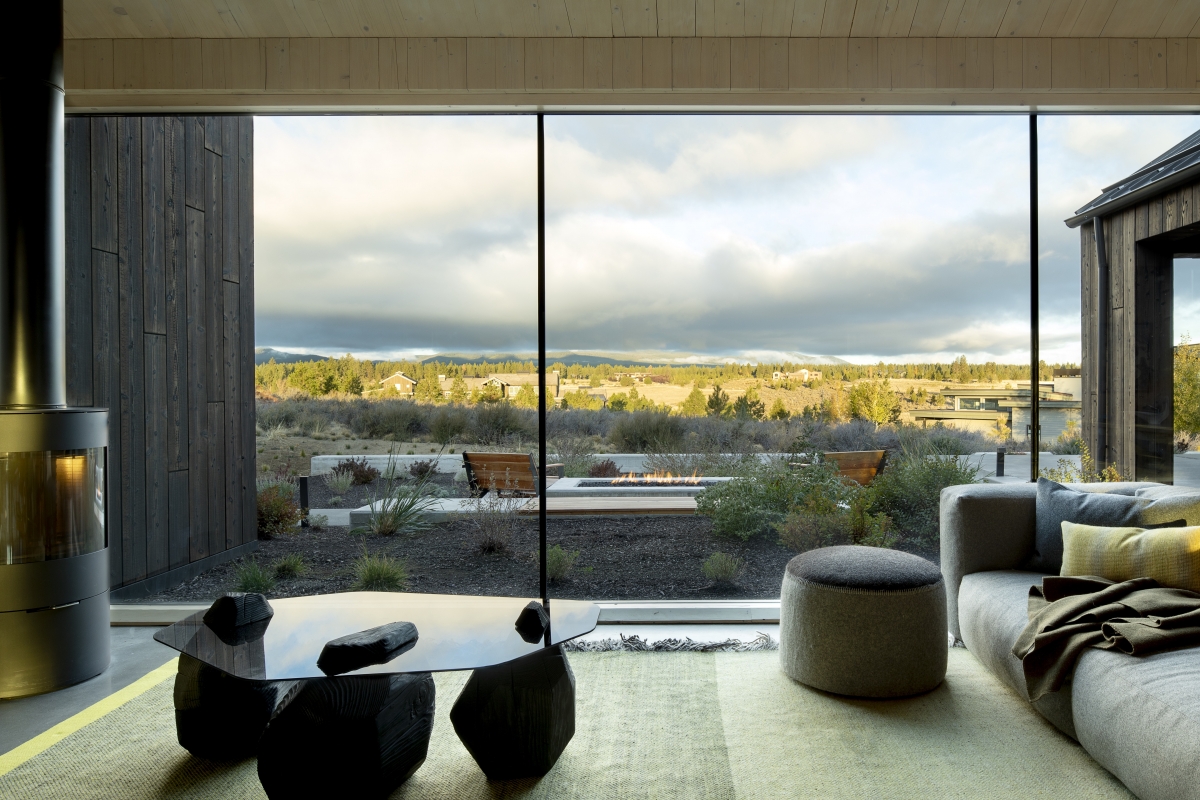
Youn: Using CLT construction to realise the house must have been a challenging enterprise. Was there much trial and error throughout the design and construction process?
Mork-Ulnes: The main challenge is finding local builders who are capable of building and installing something in a way that is different from building stick-built houses. All plumbing, electrical, HVAC, light fixture, and so on had to be precisely located and pre- planned thoroughly by all trades before any ‘holes were cut’—one can’t easily patch the material with puddy or drywall mud. We overcame such obstacles through intensive planning and detailing. From a design standpoint, we let the CLT be the primary material direction for the home, which set the tone for the project. The rest of the design took that impulse as a direction and kept the materials simple, pared back and natural.
Youn: As the name ‘octothorpe’ suggests, the plan consisted of four rectangular masses intersecting each other.
Mork-Ulnes: The atypical organization of spaces creates a delightful connection to its surroundings. The house is organised around a series of light-filled spaces – entrance, kitchen and living room, bedrooms and lounge area – that all offer orchestrated glimpses into the central courtyard and ample views of the sky and the desert all around, which is covered in snow in colder months. During spring, summer and autumn, the living space expands into the courtyards. When the sliding doors are open, the house is fully porous, filled with an uninterrupted flow of scents and sounds traveling through from the outside. During the winter, passive heating travels through the floor-to-ceiling windows and, though sealed off from its surroundings, the residence enhances the feeling of being outdoors while inside. This also allows for greater indoor-outdoor connection with large windows and direct physical access to open and closed courtyards as well as to the landscape beyond. The house’s most striking, yet most ephemeral, quality is the immaterial sense of liberty.
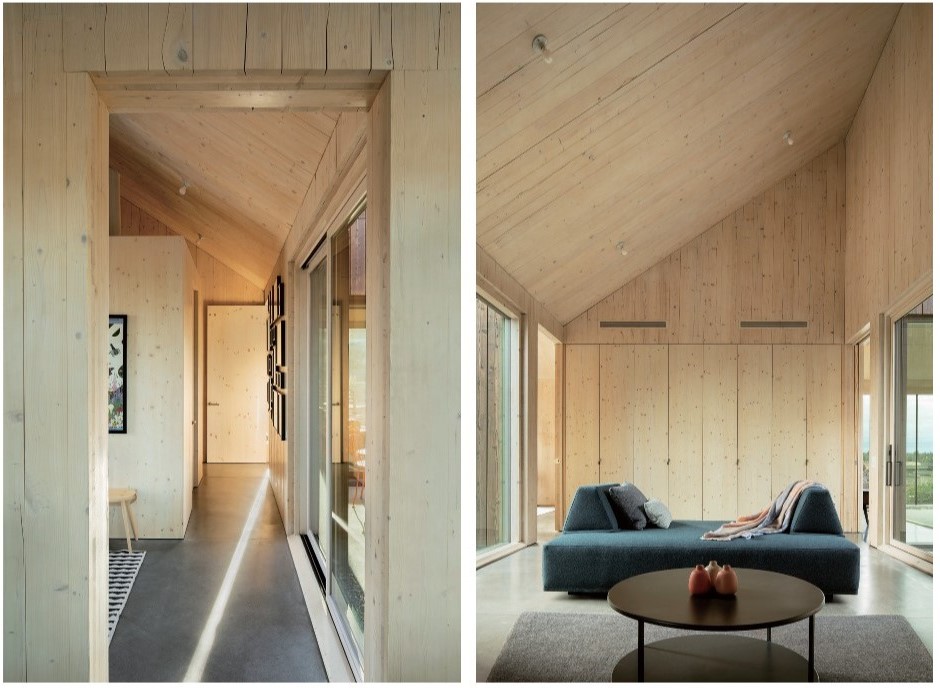
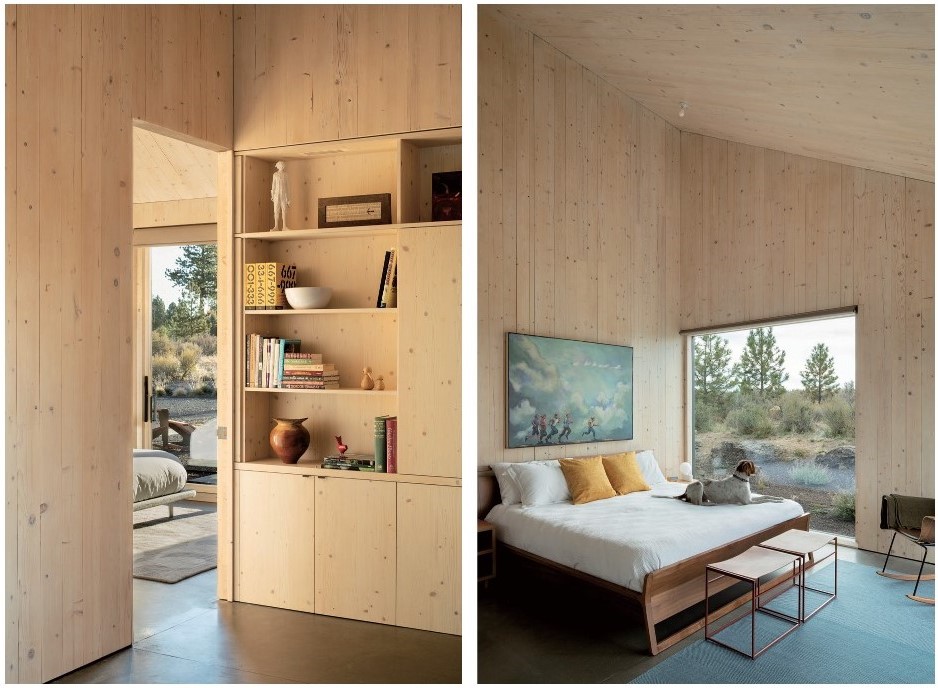
Youn: Due to its criss-cross plan, this house has significantly more exterior-facing surfaces compared to that of a typical rectangular building. It is intriguing to think about the anticipated effects of this design.
Mork-Ulnes: The floor plan solution resulted in wings reaching out into the landscape, with the courtyards creating more private spaces around it. In this case, the spaces were arranged around the courtyards, which are shielded from the hot summer sun and winter winds. The house receives light from all directions, throughout the day and throughout its various spaces and courtyards. On the exterior, this asymmetry and symmetry results in a building that has a very different character and presence on all sides, pursuing a sort of play with perception. As one moves around its external façades, the house evades a singular reading.
Youn: How did you adjust the layout of the rooms so that they would connect continuously without corridors, and what sequence did you expect to achieve?
Mork-Ulnes: Hallways are often space killers unless they are considered to be design opportunities. So in this case we mostly eliminated the hallways for the sake of having the rooms unfold onto each other and introduced a flow around the different zones of the house. This allows for a porosity with clear views through the building and courtyards. Sightlines throughout the house allow for the spaces to feel bigger than they are, as does the continuous loop of circulation. More than that though, the circular layout of the plan allowed for a highly effective flow inside the house, so that the family can easily float in any direction, and making circulation more efficient. In addition, the grid-like floor plan creates great cross-ventilation across the house and keeps the indoor temperatures down in the hot summers. Also, the increases in square footage drive increases in construction price, and removing the hallways allowed us to prioritise the client’s budget for the rooms that they wanted to be in. The soft-wood interior walls, an efficient floor plan and their connection to the landscape are in line with how a cabin might work and presents an experience much like you might expect of a cabin. Octothorpe House can be considered to be a new hybrid residential typology, between a cabin and a house.
Youn: Mork-Ulnes Architects has offices in California and Oslo, Norway, and your projects are primarily located in those areas. As there are significant differences in natural environment and culture between the two regions, how do these differences influence your work?
Mork-Ulnes: A clear difference that we note in our work in Europe is that clients are much more willing to have houses and cabins appropriately sized—people are used to compact living, and don’t want to pay to build or heat square meters that won’t be used. This is a more challenging subject in North America where people are used to more space, which does not necessarily translate to better spaces, but just more space.
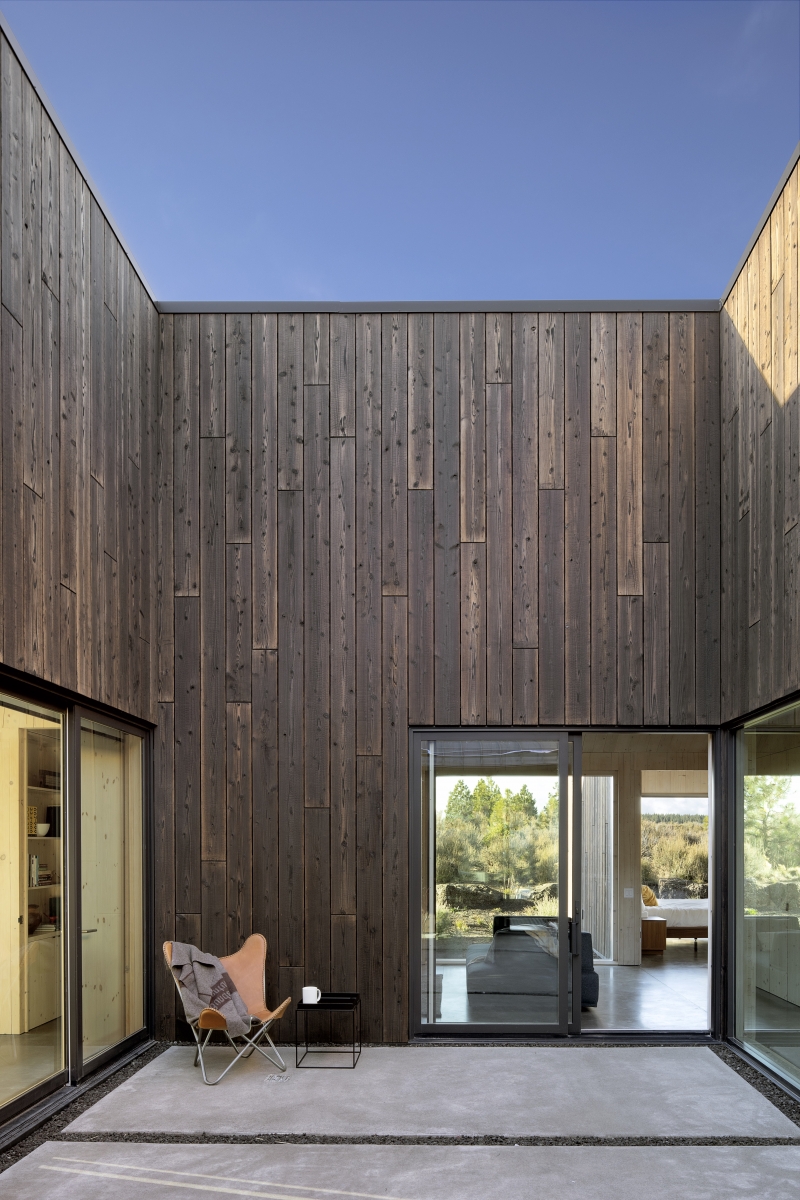
You can see more information on the SPACE No. 667 (June 2023).
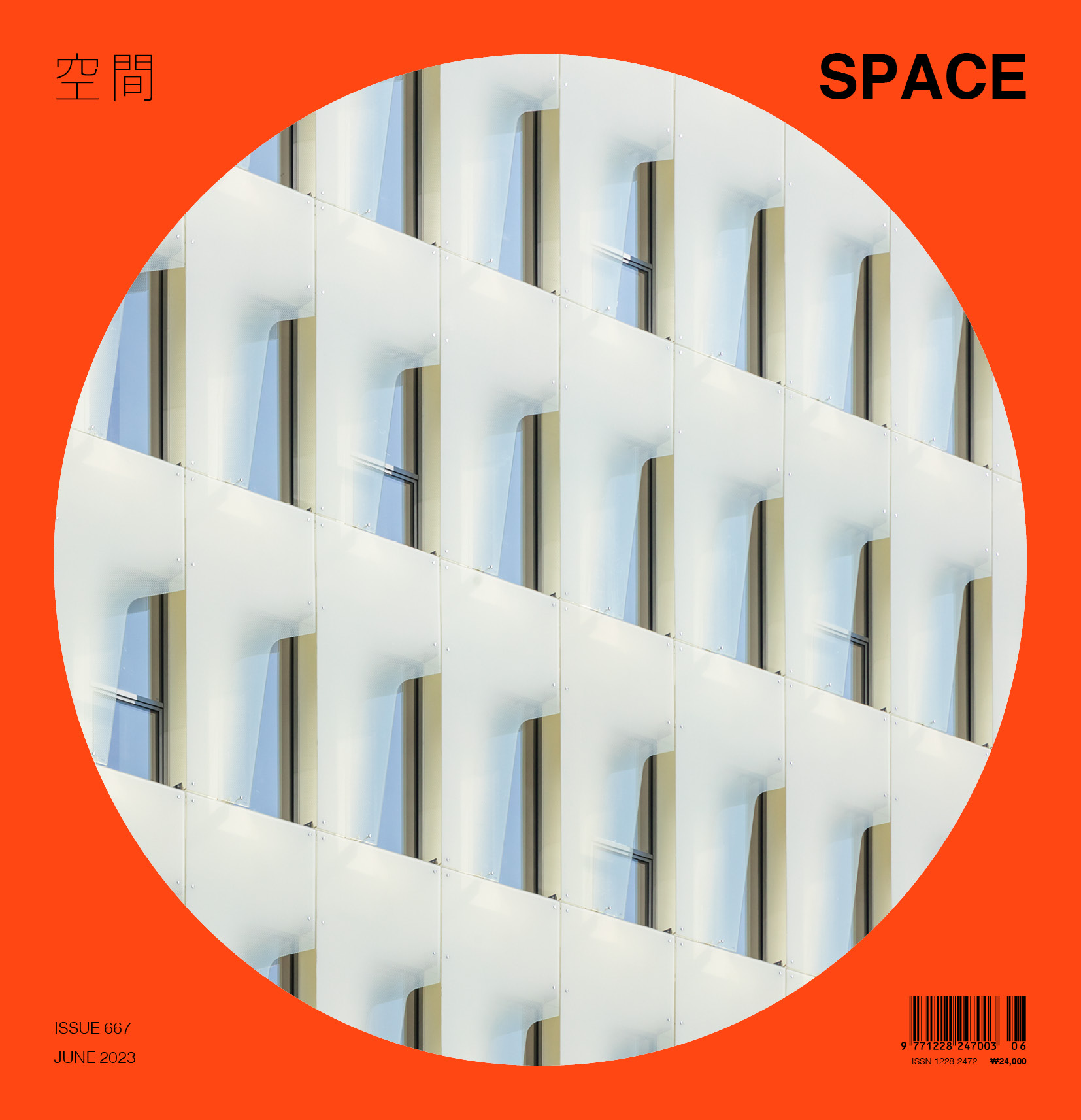
Mork-Ulnes Architects (Casper Mork-Ulnes)
Lexie Mork-Ulnes, Greg Ladigin, Phi Van Phan
Bend, Oregon, United States
single house
3,500㎡
310㎡
1F
wooden structure
charred wood
CLT panel
Eclipse Engineering
Forest City Made
Nov. 2016 – Mar. 2018
Mar. 2018 – Nov. 2020
Strata Landscape Architecture
in Norway’ with the exhibit ‘Under 40: Young Norwegian Architecture 2013’. Casper holds a masters degree in architecture from Columbia University and a bachelors degree in architecture from California College of the Arts.





