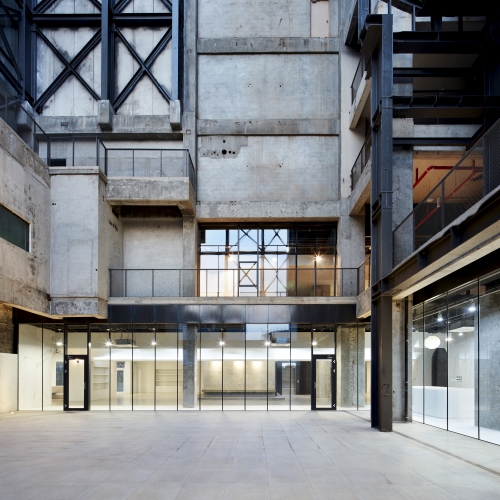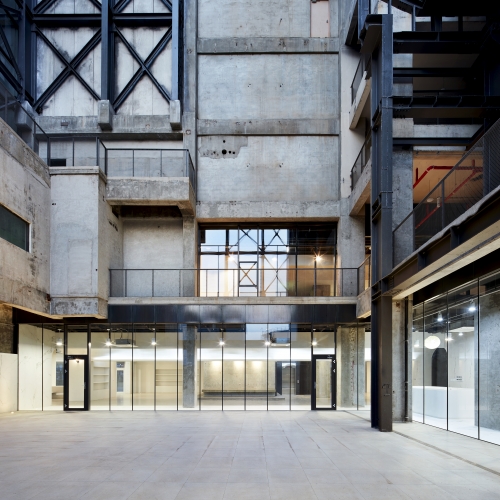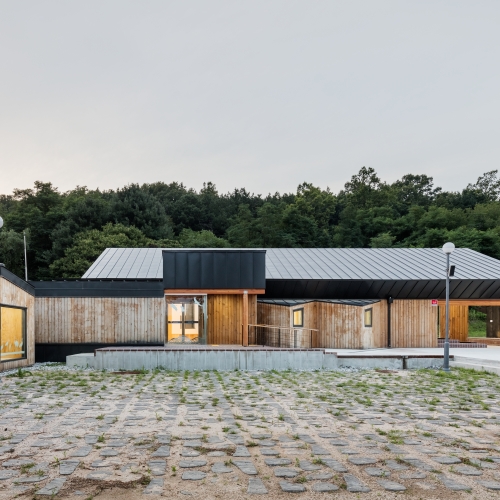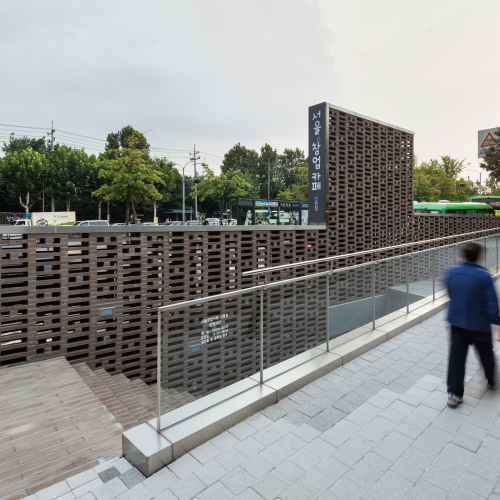REVERSAL OF THE OLD AND NEW
When I visited the site within the originally-abandoned Seoul Dongmyeong Elementary School for the first time, its windows were broken, the chairs and tables were haphazardly strewn over in the classrooms and the corridors, and its front and back yards were overrun by wild plants. Ever since its establishment in 1944, with 18 classrooms, many facilities had been either newly built or renovated in the Dongmyeong Elementary School. The abandoned school building is a building that was last constructed in 1967. Perhaps it’s more correct to say that this building was growing old, derelict, and was in disrepair for about 50 years, but it was left untouched in contrast to the colour-striped facilities and the green field. The field, which was newly planted with artificial green grass, was right next to the abandoned building, and the scene of children playing soccer on it with the school as the background was surreal.
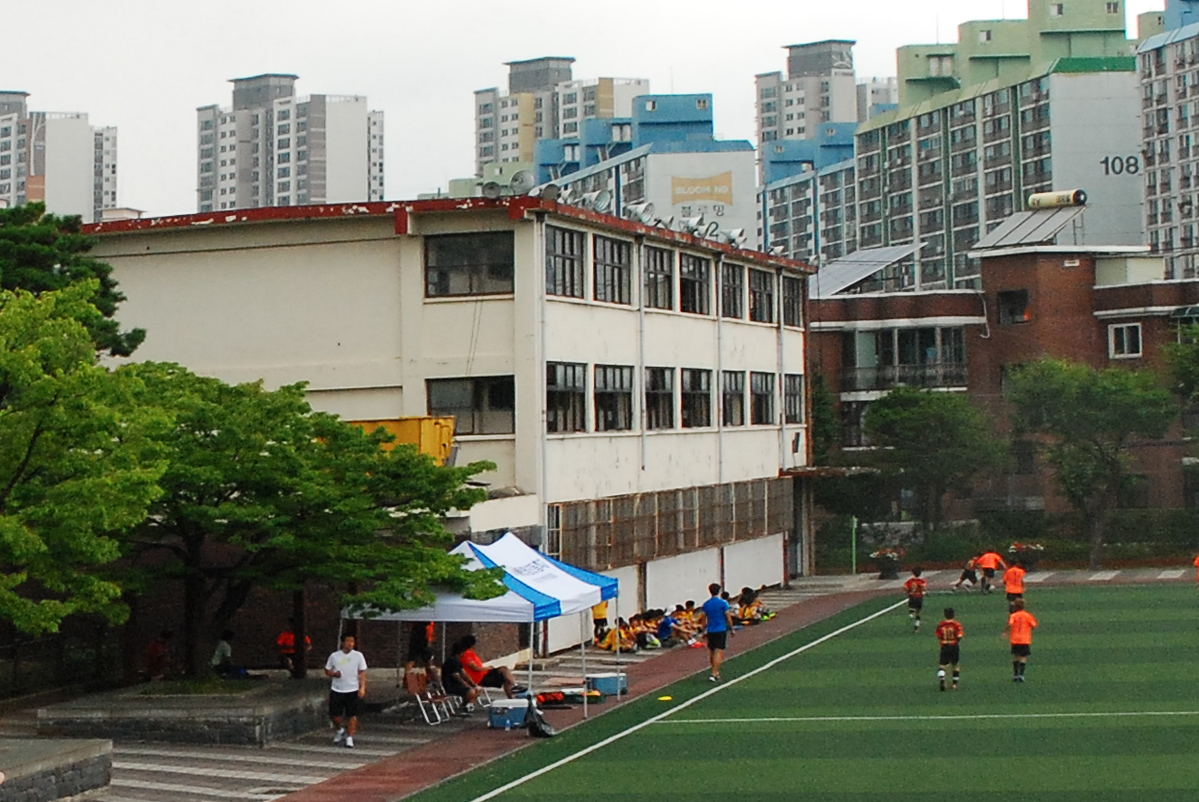
Image courtesy of studio_K_works
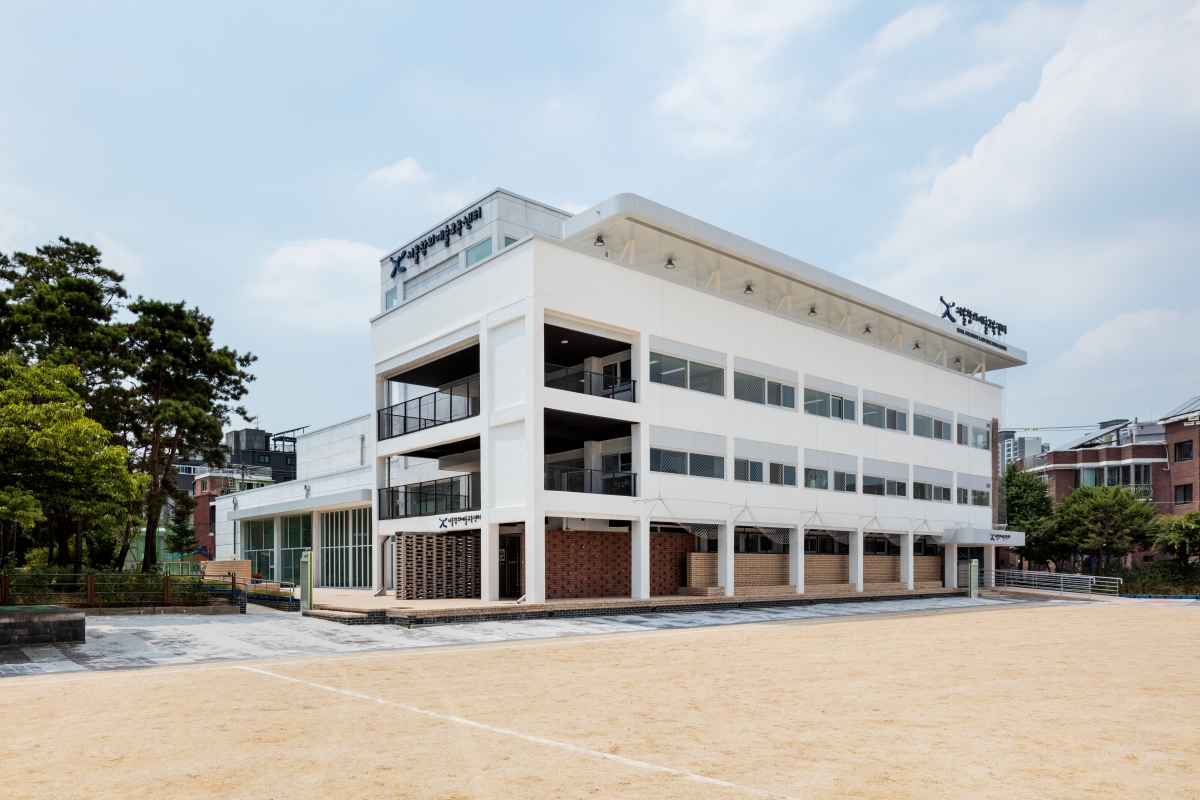
Seoul Creative Art Education Center_ The architect decided to revive the horizontally long windows, making an extension by continuing the concrete rahmen structure.
In any case, the urethane running track and the walking path of the sports field was almost touching the school building, and the children often sat there in front of the school to rest after their vigorous sports activities. I also saw their mothers either standing in front of the school building with water bottles or sitting on their coolers. They chose to be positioned by the school building for the shade that it provided.
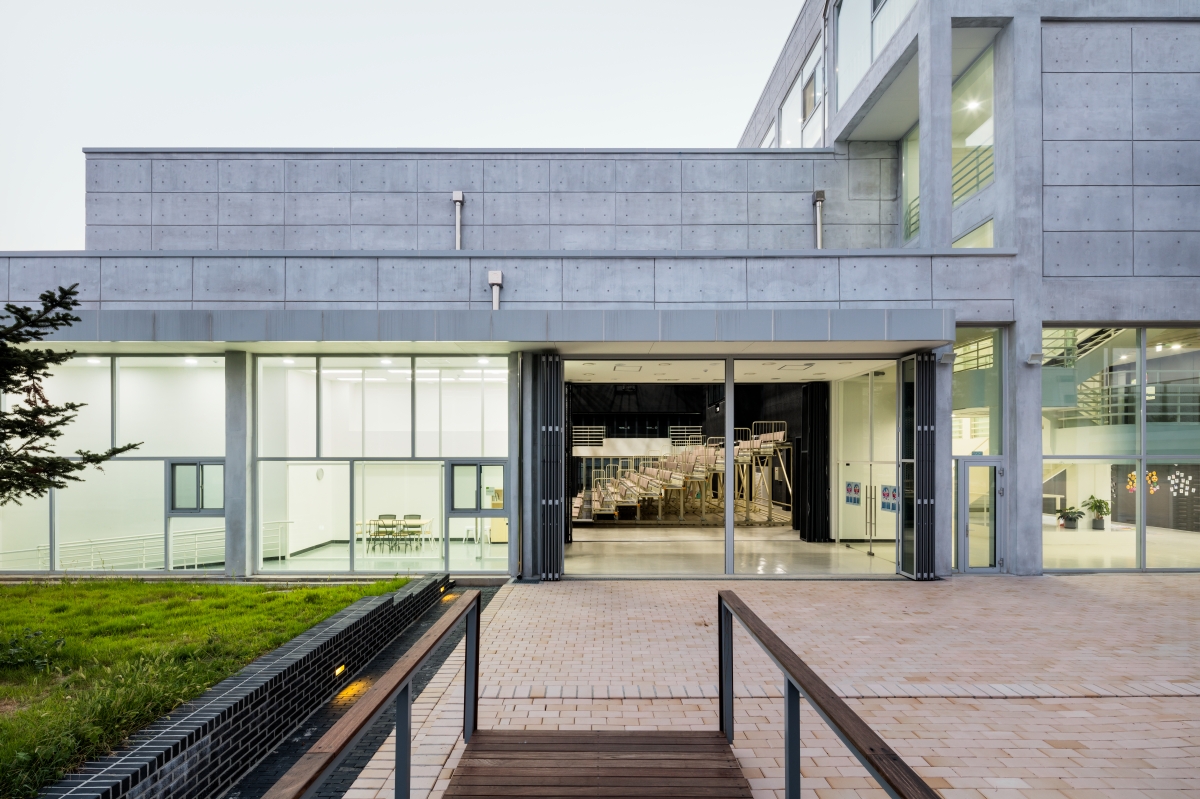
The architect planned to have a buffer zone installed between the stand and the walking path and to combine the extended area with the original school as a combined area.
The building interior is divided largely into these three areas. The first area is that original school building that various rooms for educational programmes are installed (the main finish is HR steel). The second area is a multipurpose theatre. This place with folding chairs can be adjusted in terms of scale according to the activity type as it is divided into two areas. It can also be used for exhibitions, an education space, or a recreational space (black bricks). The last one is a vertical hall. As an intermediary space between the original building and the extension, it provides active visibility and a sense of coexistence (the main themes of this design), and also functions as a place for rest and exchange by providing an open shared space in every floor with its alcove benches (plaster boards with white paint).
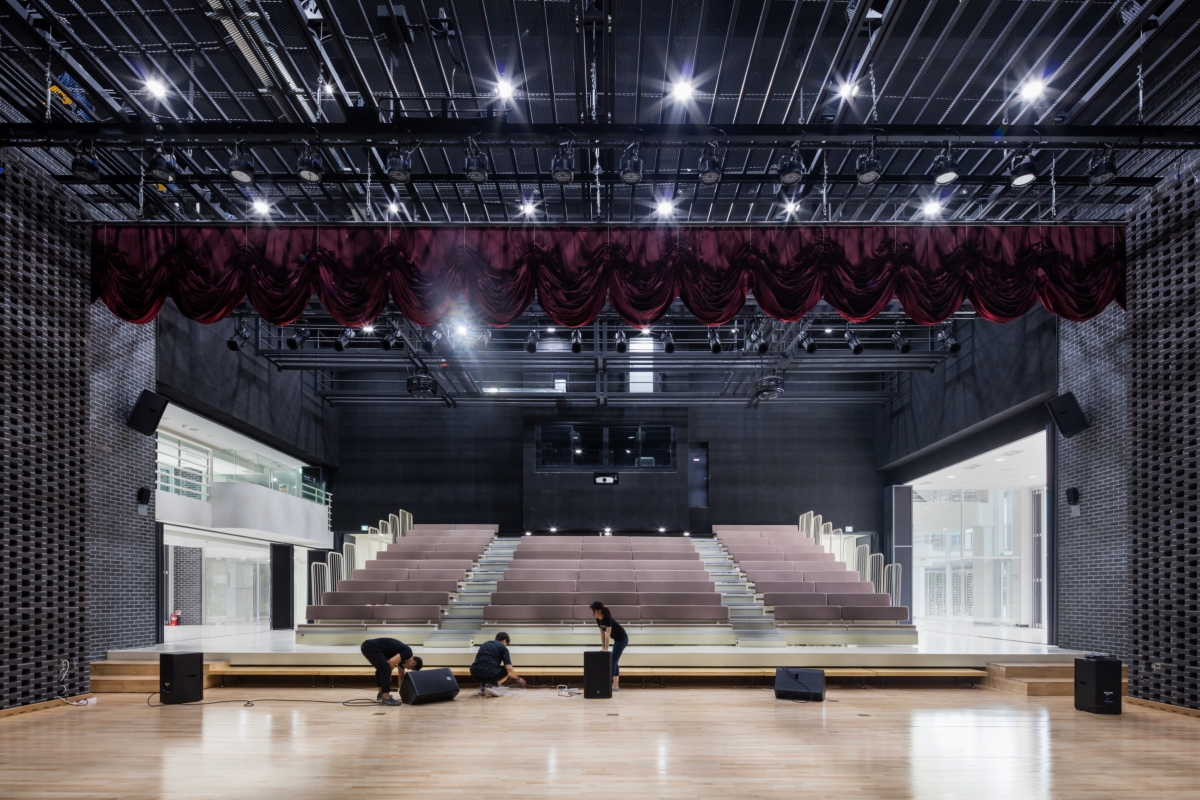
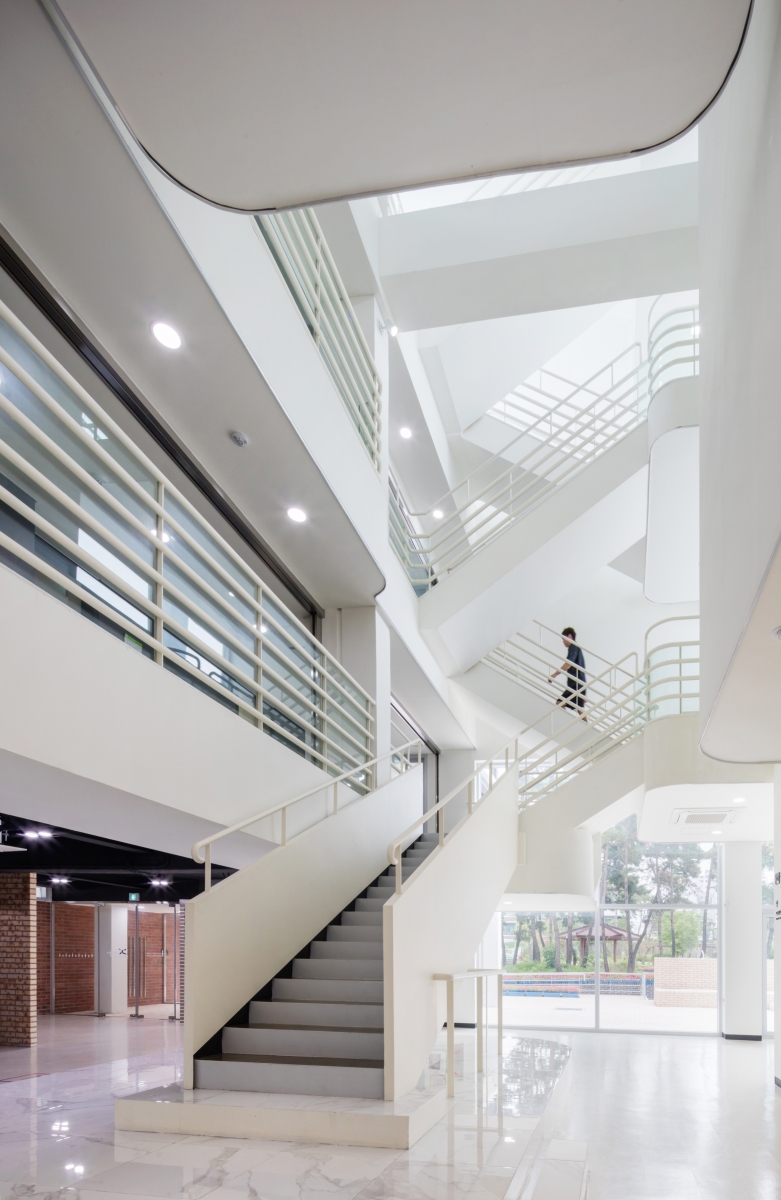
As an intermediary space between the original building and the extension, vertical hall provides active visibility and a sense of coexistence.
studio_K_works + Curtainhall (Kim Kwangsoo)
Park Mijung, Yoo Jaekang, Han Joohee
29, Majang-ro 29-gil, Seongdong-gu, Seoul, Korea
educational facility
17,715m2
1,314.54m2
2,650.7m2
B1, 4F
66
15.32m
26.2%
63.58%
reinforced concrete
color stain on exposed concrete, paint
brick, paint, hot-rolled steel
THE KUJO Engineering Inc.
Jusung MEC Co.,Ltd.
Woorim Electricity Design
FOSYS Construction Co.,Ltd.
Aug. 2016 – Feb. 2017
Apr. 2017 – Mar. 2018
7.57 billion KRW
Superintendent of Seoul metropolitan
Mar. 2018






