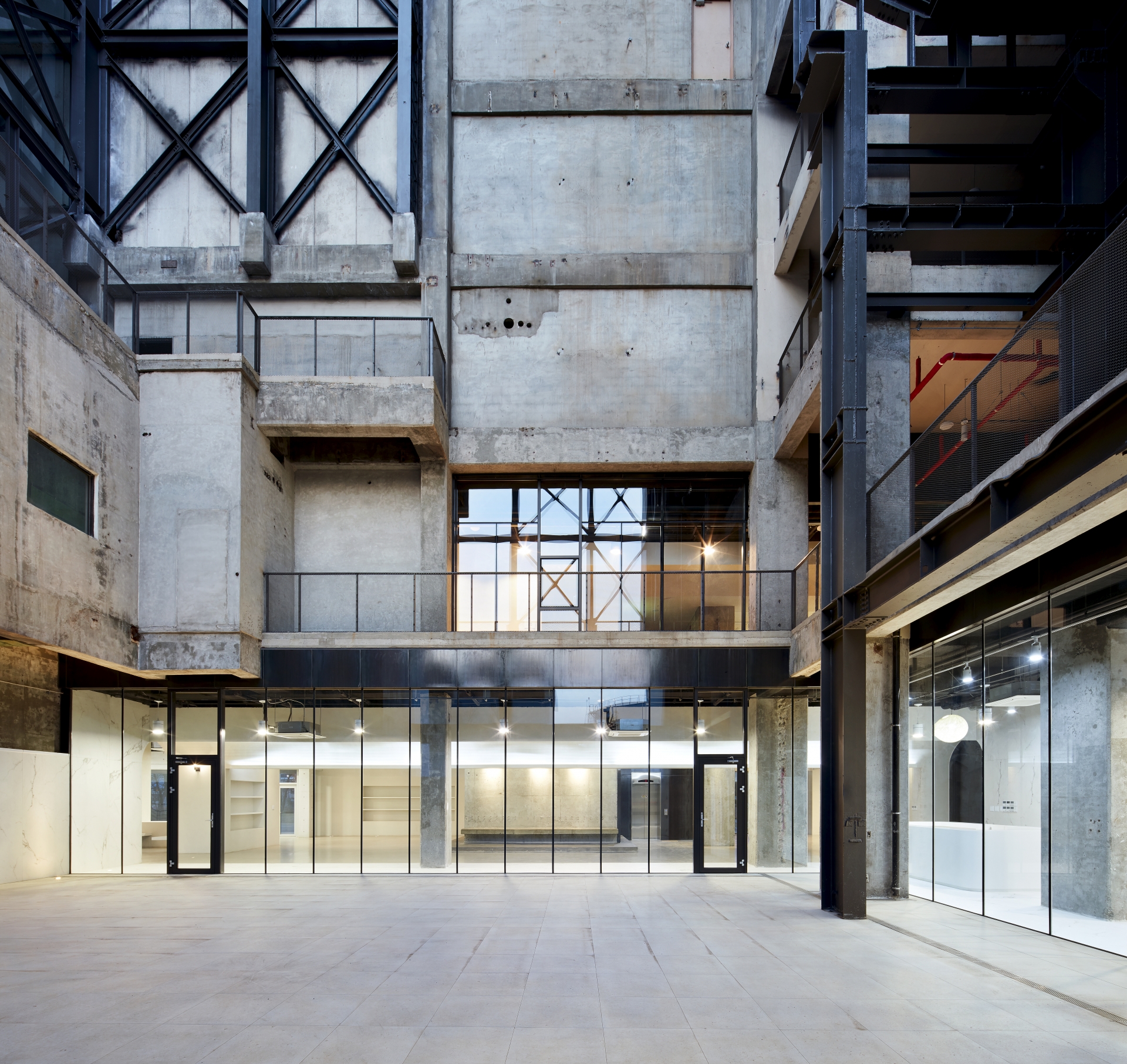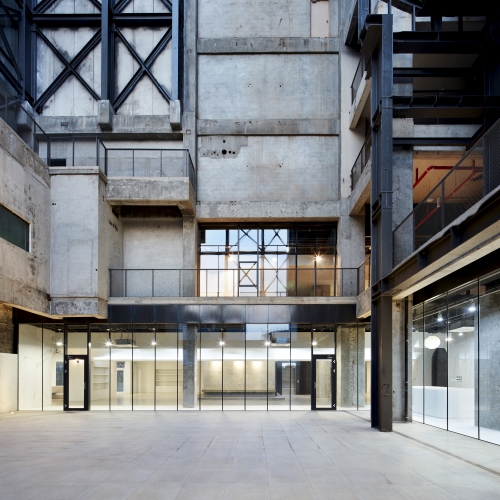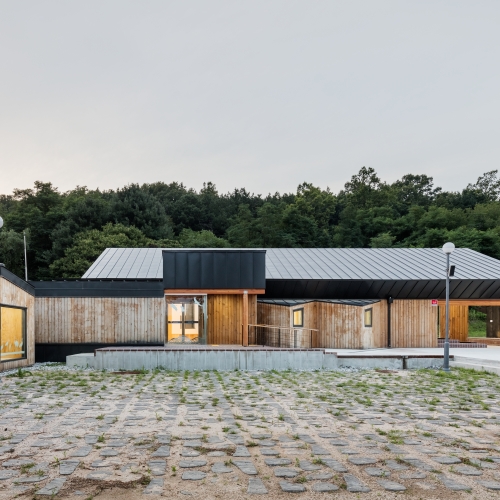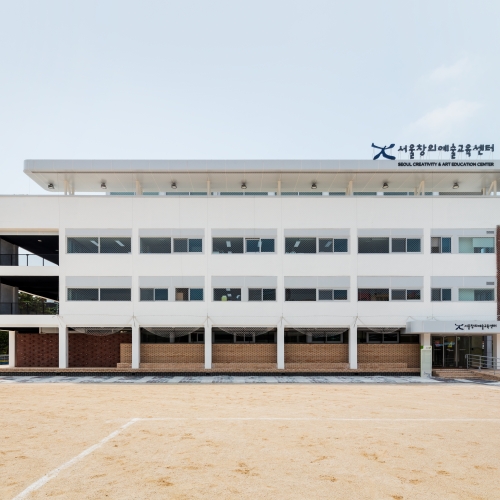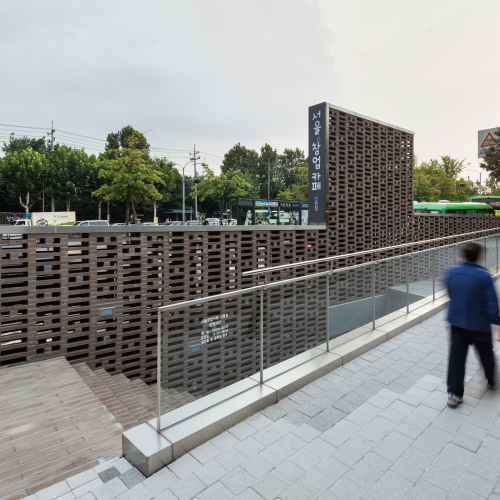LIVING TOGETHER OF CULTURAL FACILITIES AND INCINERATION PLANT
The Bucheon Art Bunker B39 (hereinafter B39) was probably the most smoothly executed project. We were lucky. This area was densely packed with combined heat and power plants and factory facilities at a time when the incineration plant had moved in, but with the expansion of the neighbouring city the region became a liability as it encroached upon the residential district. It was a hotbed of numerous conflicts, and eventually it was closed down in 2010. Through the matching of business between Bucheon City and Ministry of Culture, Sports, and Tourism (hereinafter MCST), Bucheon Cultural Foundation applied the MCST De-industrialization Support Competition Project, and a design was selected in 2014.
When I visited this building for the first time, during the site orientation session for the design competition, it was so dark and crowded with incineration facilities that I could not get any spatial understanding of the location. What evaded my comprehension even further was the estimated construction cost. Compared to the programmes that in demand, the construction cost of 7 billion won was absurd, and I later heard that only three teams out of the numerous architects who attended the orientation session made a submission. In a way, at that time, it felt like doing a bungee jump without a rope. Maybe it was because of creepiness of the incineration plant, or down to the charming beauty of the towering facilities. These unknown, giant machines came to me personified.
When I was selected, out of fear that I would have to bear all of these burdens myself, I did a mission briefing in front of the ordering organisation and the advising committee. However, they were already aware of this, and as all participating bodies agreed with an optimistic and mutually cooperative spirit to see this task to its end, again despite the lack of funding, I was able to carry out the design with a load off my mind.
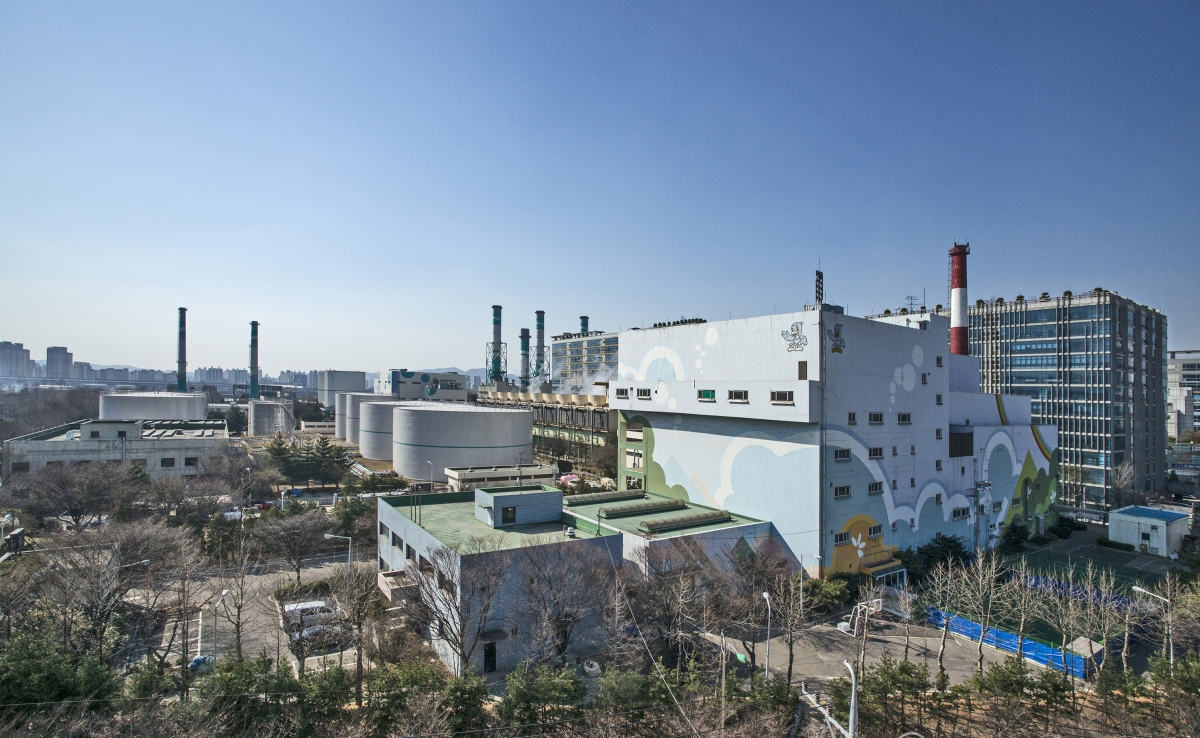
©Kang Sunjun
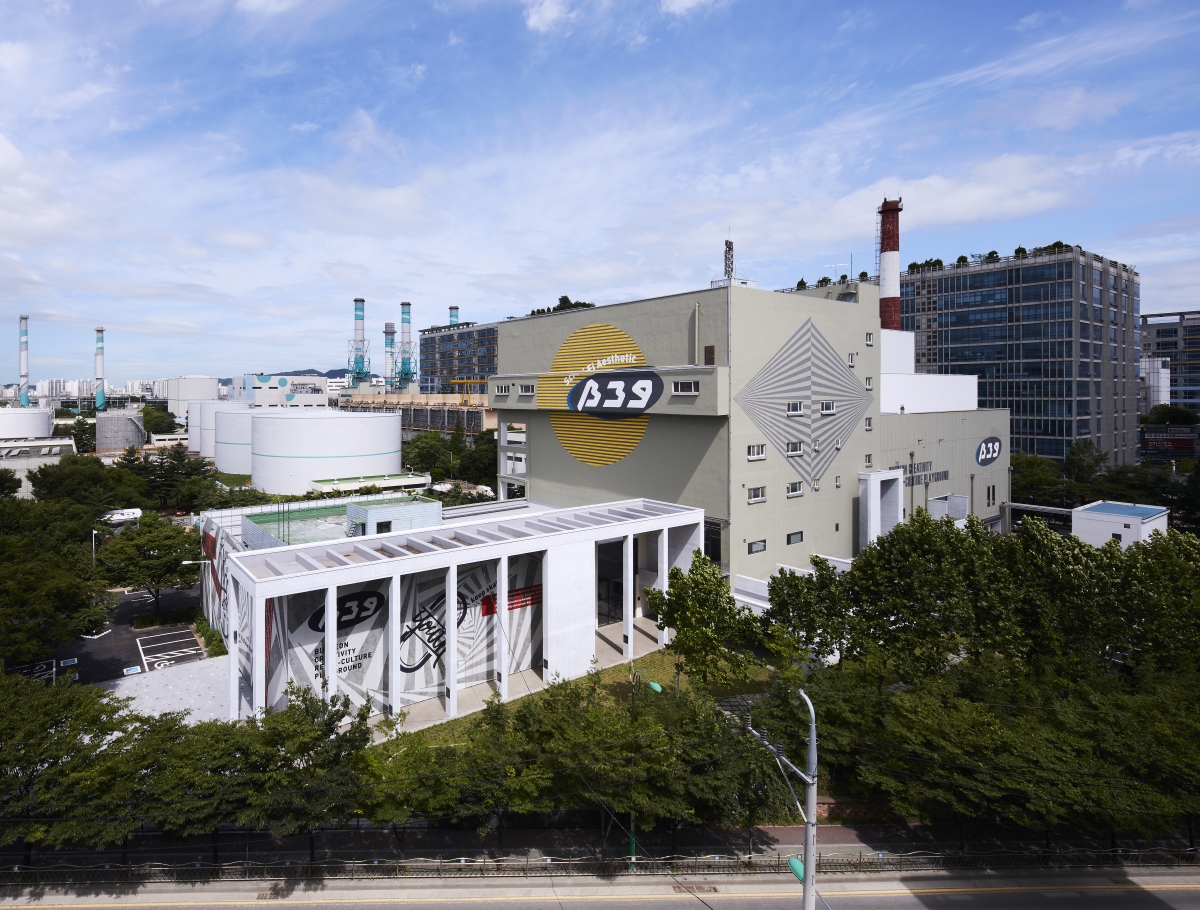
Bucheon Art Bunker B39_ The architect connected the management building, which was randomly situated in front of the massive incinerator plant, into a series of structures and added a layer of entrance flow line to it. This layer faces off the main road and announces the forthcoming transformation of the incineration plant.
An incineration plant is not a place for people. It is a place for machines, and only a few people occupy the space to operate this gigantic facility. If one had watched the documentary film made by Kelvin Kyung Kun Park, entitled A Dream of Iron which was shot with the shipyard as its background, one will know that most industrial factories are being run in this way. It is a surreal scene where one is surrounded by the tranquil booming sounds of machines. Although it was difficult to fully grasp the entire process of the incineration plant, due to its labyrinthine and complex space, I thought that it would be nice to let people visit and experience the processes of incineration while they employ the new programmes. It seemed possible because the incineration process is rather linear. Hence, I formed a new traffic flow line at the east in opposition with the original flow lines and connected the garbage insertion room to the bunker, incinerator, ash bunker, ventilation room, and the chimney. A similar flow line was installed on the second floor. Also, I connected the management building, which was randomly situated in front of the massive incinerator plant, into a series of structures and added a layer of entrance flow line to it. This layer faces off the main road and announces the forthcoming transformation of the incineration plant. All other parts outside this layer, except those parts that had been painted, have not been altered from their original looks. The entrance part was actually designed by Kim Ahyeon (professor, University of Seoul) as an open entrance plaza and the same was applied for the green area including the eastern parking space, but this had to be suspended due to funding problems. The management building, the welcoming face when one enters the plant, was also appropriately designed but it had to be pushed back, as a future project, due to significant financing problems with regards the structural reinforcements. The original incineration plant was to be demolished according to the planning guidelines, and I planned this as a courtyard where various outdoor activities could be held. As one enters the site, one can see that the vestibule is quite special. The four sides of the vestibule are doors, and this was done in consideration for a case when it is required to have a certain event held at the multimedia hall (MMH) – which originally used to be the garbage entrance room – and the bunker as one single venue. The MMH is connected to the lobby through the bunker, but it was made possible for it to be managed separately at night through its own exit.
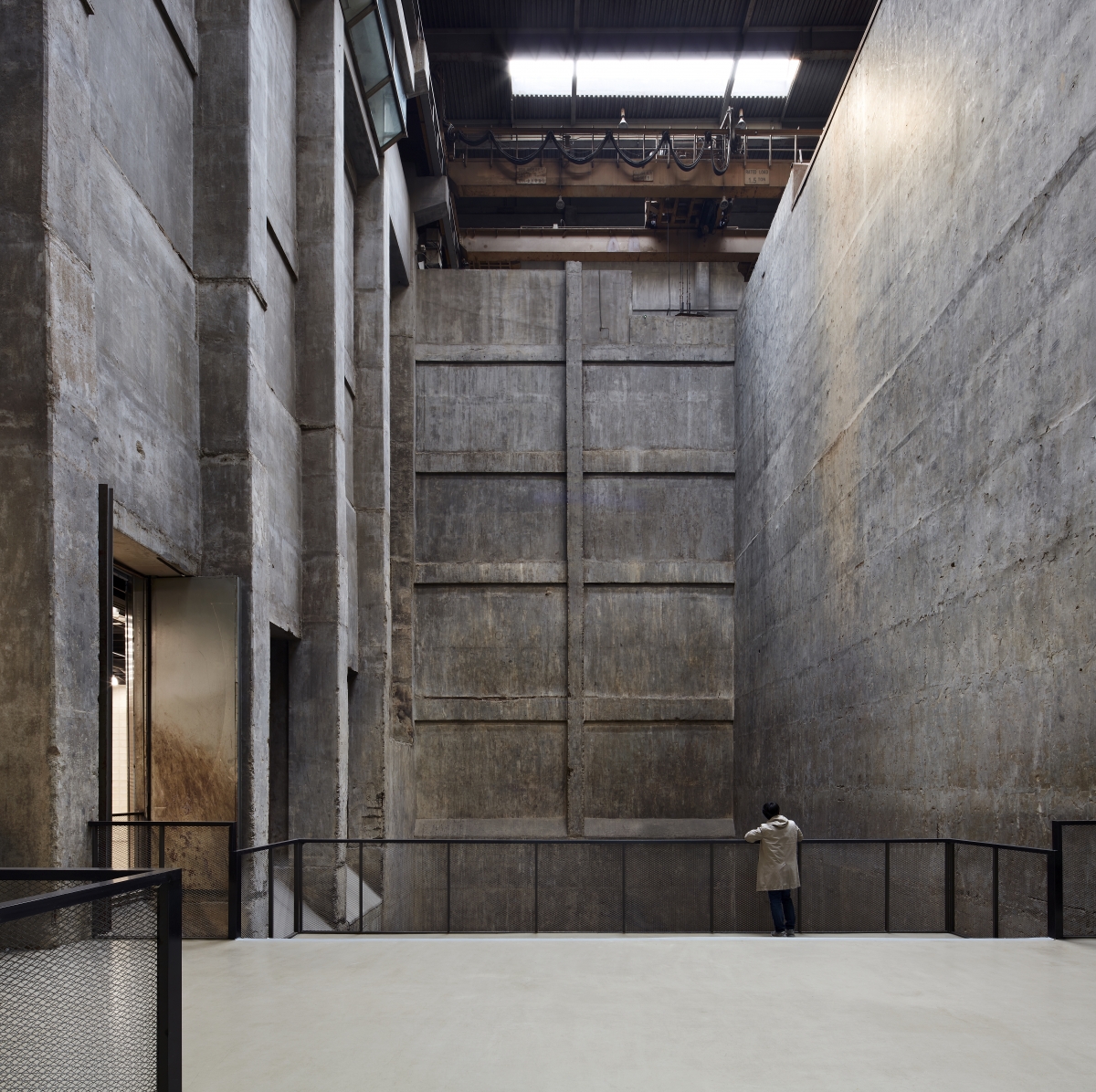
The garbage bunker, which meets one’s eye upon entering the building, overwhelms visitors due to its dark and rough texture, standing upright against a colossal wall.
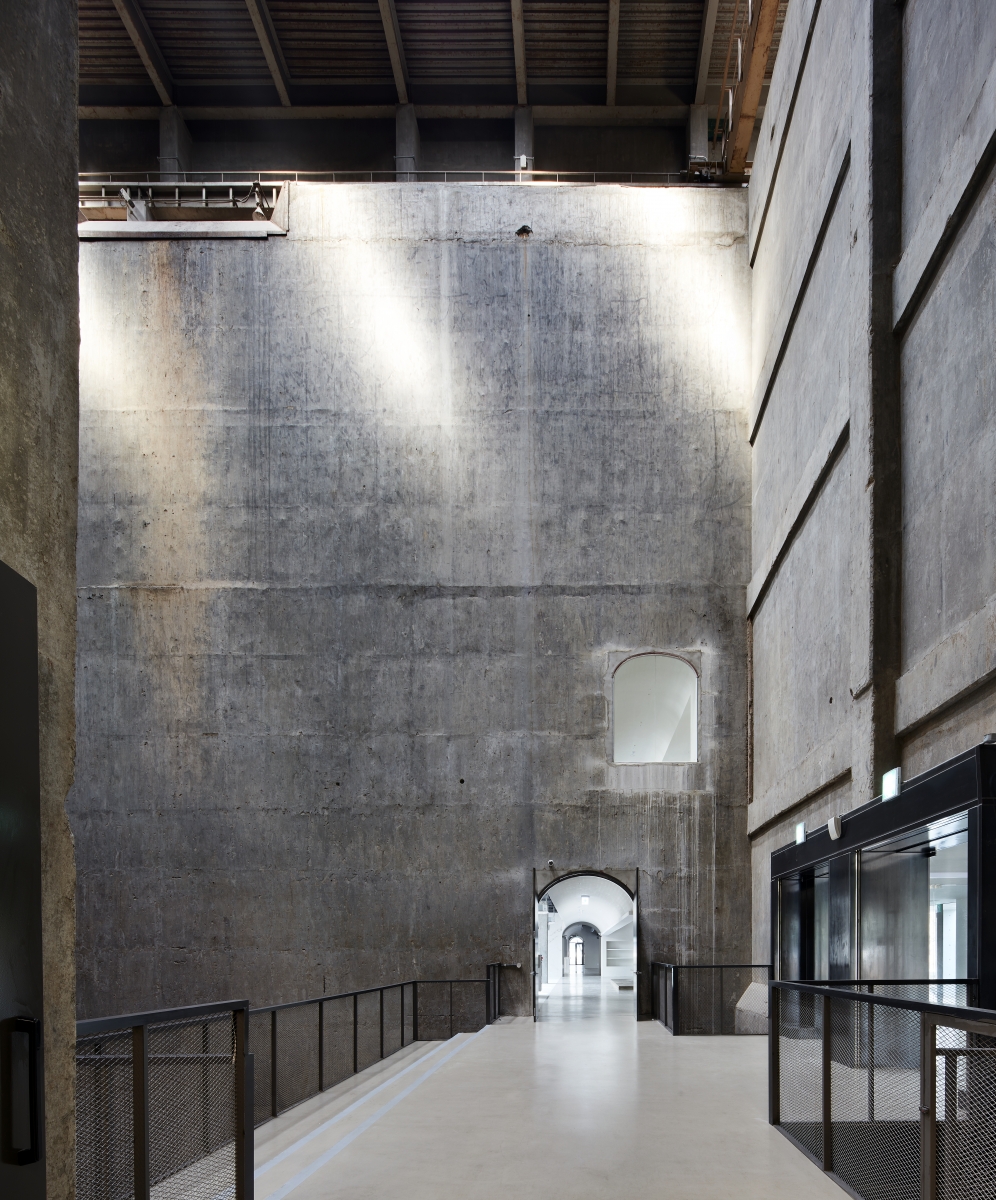
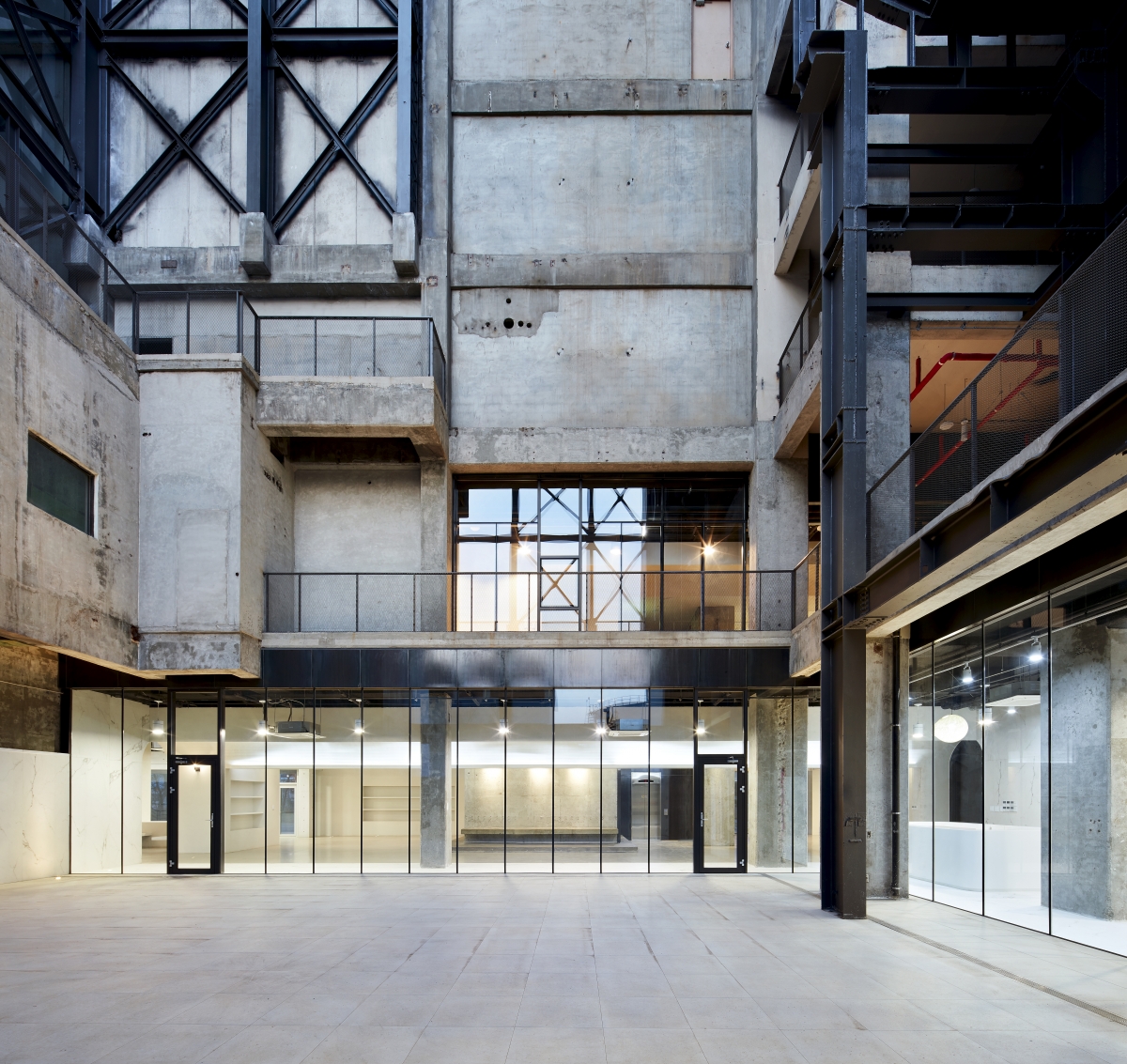
Along with the addition of walking routes across the bunker, the existing incinerator was planned as a courtyard for various outdoor activities.
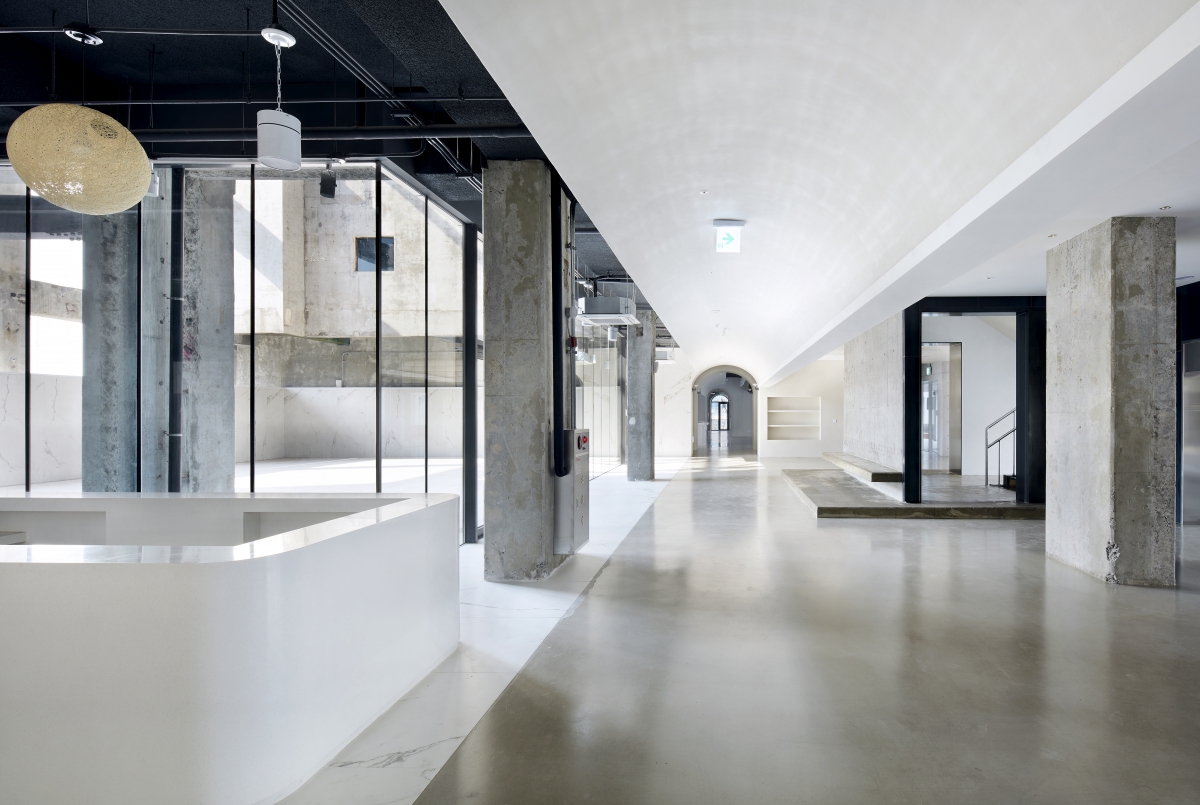
The architect formed a new traffic flow line at the east in opposition with the original flow lines and connected the garbage insertion room to the bunker, incinerator, ash bunker, ventilation room, and the chimney.
studio_K_works + Curtainhall (Kim Kwangsoo)
Park Mijung, Yoo Jaekang, Han Joohee
53, Samjak-ro, Bucheon-si, Gyeonggi-do, Korea
culture & assembly facilities
12,663.7m2
3,303.7m2
8,364.23m2
B1, 6F
67
33.2m
26.09%
60.58%
reinforced concrete, steel structure
color stain on exposed concrete, paint
ceramic tile, paint
Woo-Ri Consulting & Structure Engineering Co., Ltd
Jungdo Engineering Co., Ltd.
Woorim Electricity
Heungduck constructon Co., Ltd.
Feb. – Sep. 2016
Oct. 2016 – Nov. 2017
7 billion KRW
Bucheon-si





