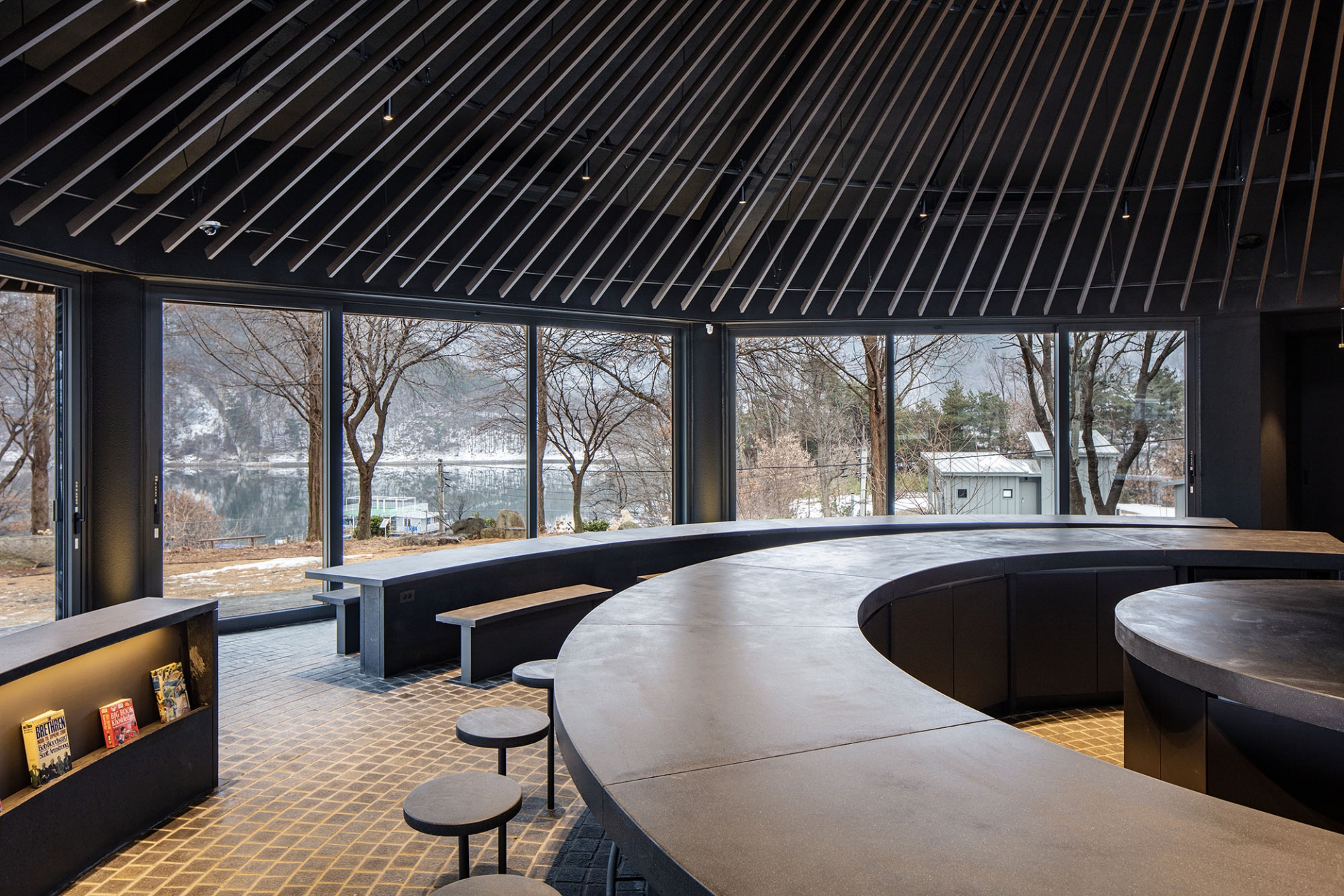SPACE May 2023 (No. 666)
Phenomenon 1. Becoming the Purpose of the Visit
Phenomenon 2. Connecting Residents and Communities
Phenomenon 3. Weaving an Experience
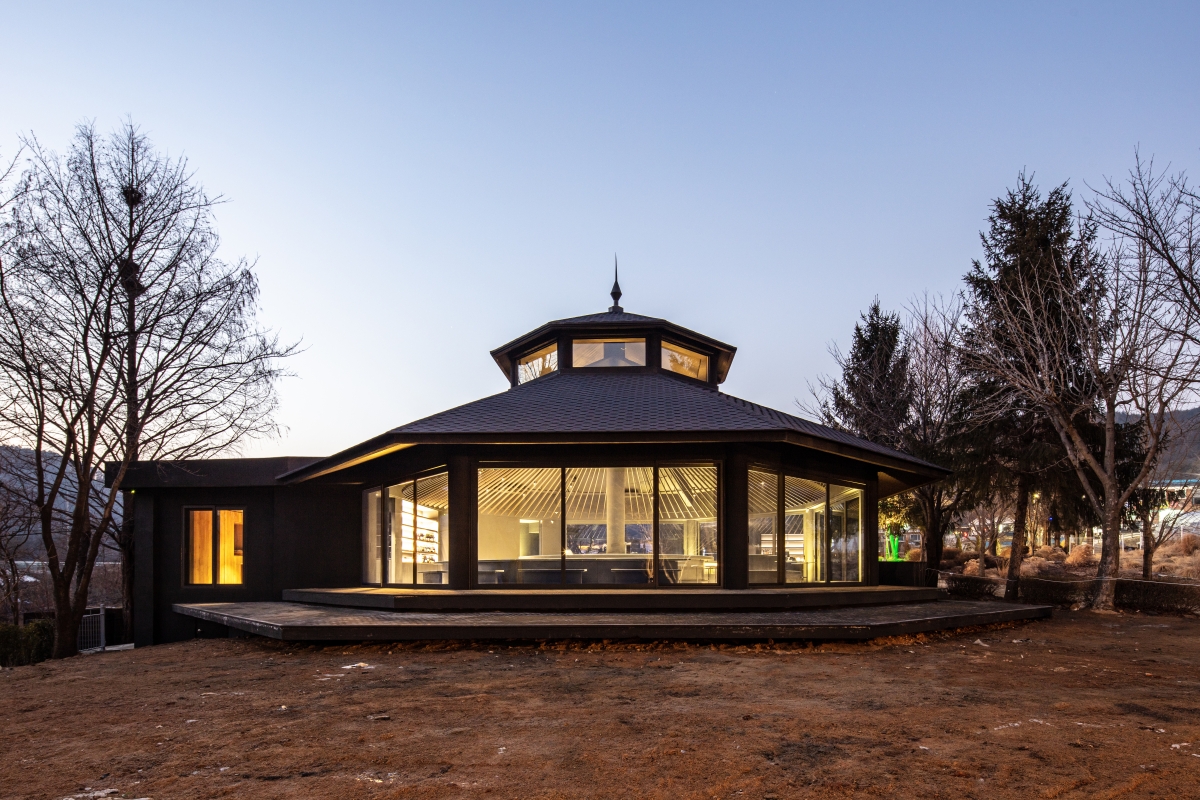
The Space of the Café
When I used to visit Tokyo Ueno every day, my Saturday mornings started with a cup of coffee at a café in the old downtown. In these quiet Saturday mornings without passersby or cars, with the calmness of time slowly creeping by, the neighbourhood café was a place of tranquilty that helped refresh my life. Recently, cafés have been popping up everywhere in Korea. They are fancy, big, bustling places but far from neighbourhoods, small cafés, chats, loose community, and contemplation. Public spaces are for the anonymous individual. We work out at a gym, borrow books from a library, and walk around a school playground. They bring a sense of relaxation and pause to our work-filled lives. SNS is a space, like an autobiographical novel, that captures the daily lives of individuals. However, when it is shared with others, this space becomes a stage. Images on SNS are like a scene in a movie. Of course, I am not immune to the desire to create a scene when I point my camera at something. Like a location scout looking for a place to be used in a movie, people wander around cafés, restaurants, museums, gyms, and cities looking for a place, and they become the director of the scene. It’s become a sort of modern pilgrimage to become a main character of a movie. As such, public spaces designed for anonymity become the backdrops for autobiographical movies, and so striking, cool, and stimulating spaces proliferate. They become special and extraordinary spaces rather than just a part of life. A café is therefore both a public space and a film set.
Canteen in a Youth Hostel
Boy Scouts, Nuridan, Aramdan, and church retreats are familiar to me. I became part of group life every vacation. I followed pre-set programs in a scenic location, giggled and laughed. Youth hostels and canteens were a part of my elementary and middle school life. Last year, I renovated a youth hostel partially to make it a little nicer and more accessible to the public. And this year, I transformed an octagonal canteen into a café. Evoking the nostalgia of the 1970s and 1980s, octagonal pavilions dot the landscape as shelters near mountains in Namsan Mountain and Bukak Skyway. Surrounded by gorgeous nature, the site belongs to a youth hostel facing Woraksan Mountain and Chungjuho Lake. It brings back memories of the canteen, associated with plates and steamed rice. What should I do to change the octagonal canteen into a café? Should it become like a middle-class home? It’s a difficult task because the current trend is architecture with sharp angles. So, I was thinking about changing my design in this exaggerated direction, but then I realised that it wasn’t necessary. If I was designing a new building, I might have thought differently. But I liked the idea of a café which was an octagonal canteen near Chungjuho Lake. Architecture helps preserve our memories and documents a sense of place.
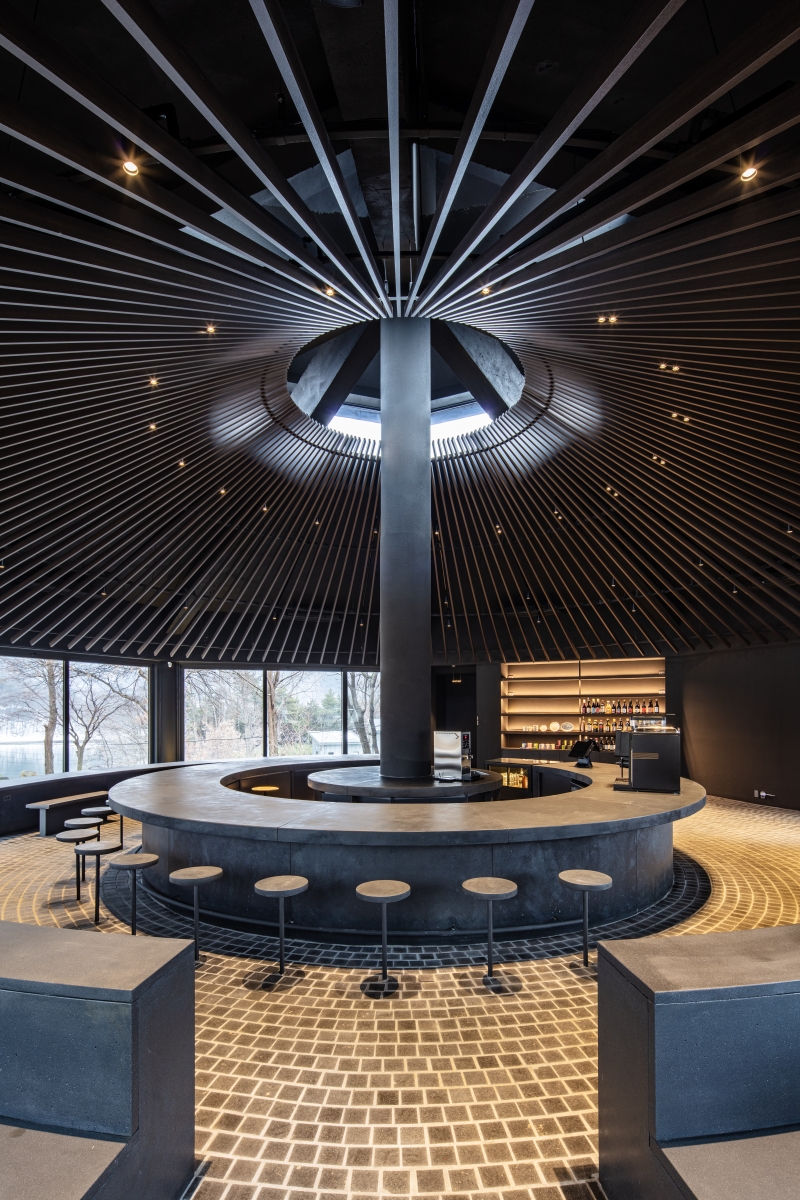
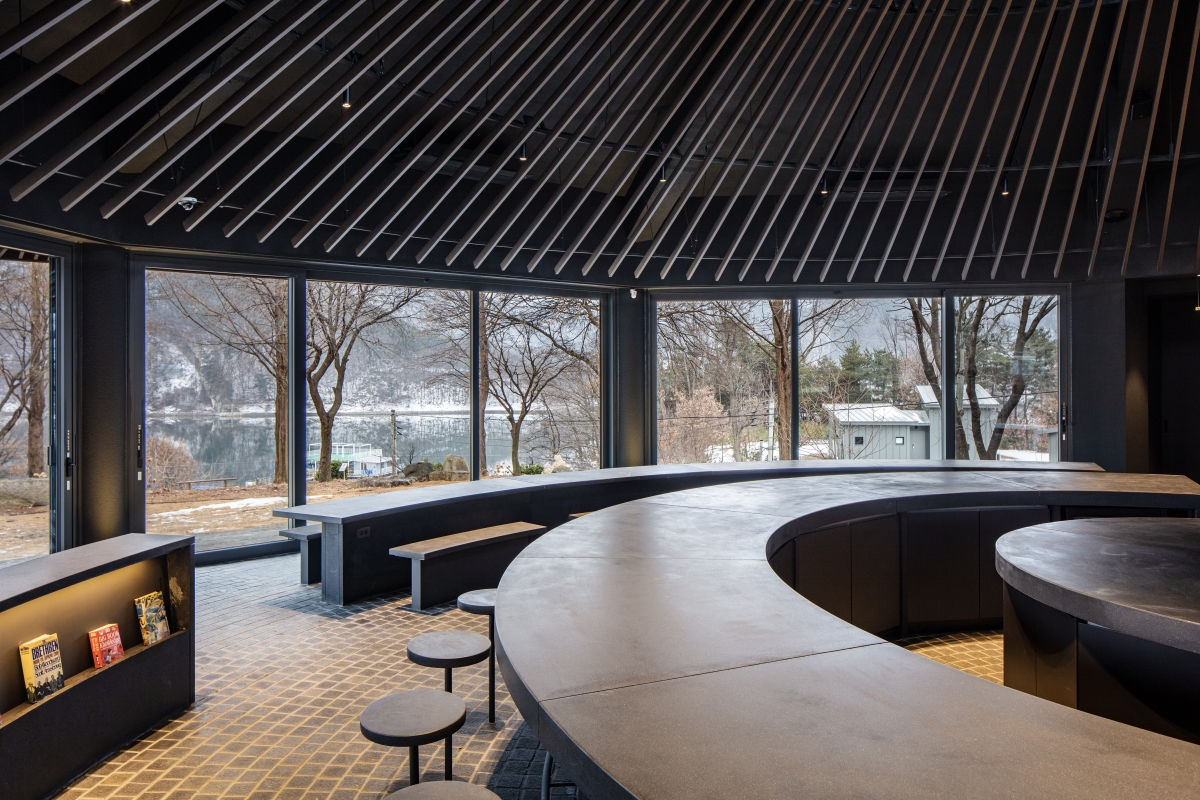
Centripetal and Centrifugal Forces
In the East, ‘landscape (風景)’ is formed with ‘wind (風)’ and ‘scenery (景)’, while in the West, landscape is composed of ‘land’ and ‘scape’. Wind and land are so different. Land is visual and structurally solid, while wind is invisible and constantly changing. Nishizawa Ryue’s statement that the difference in perception of landscape may have made the difference between eastern and western architecture springs to mind. Perceiving landscape requires a far view, a middle view, and a near view. Here, the far view is Woraksan Mountain, the middle view is Chungjuho Lake, and the near view is trees and plants around the site. The exterior walls of the octagonal canteen were demolished and replaced with glass. The interior was finished with a dark gray spray coat. A subtle change from bright outdoor landscape can be felt in the shaded interior. At the same time, natural light is let in from the cone-shaped skylight above. At first, humans lived in caves. A dark cave, fire, and a view through the entrance are the original landscapes hidden deep inside us: an opening in the darkness. In nature, centripetal force is inward, and centrifugal force is outward. I wanted to bring the landscape in and project the human image out. To do this, I needed the right amount of action and reaction. Light from the skylight works centripetally, and glass that opens to the far view centrifugally. It’s a feeling of something swaying in the wind, and a landscape that you can’t get enough of. I look forward to the changes with the seasons.
Dark Furniture
In Korean furniture, gagu is a word made up of ‘house (ga)’ and ‘be equipped (gu)’. A space can’t merely be equipped with a name and function without furniture. A bed makes a bedroom, a sofa makes a living room, a table makes a dining room. Furniture mediates between space and behaviour. A café is a place to drink tea and enjoy some bread or a light meal. Tables, chairs, and a bar are all that are needed. The current trend in café furniture takes a simple object and smothers it with conceptual rhetoric. It doesn’t have to be that way. In fact, I thought it’s better to avoid the conceptual image of furniture. I needed dark furniture that wouldn’t be an eyesore in the space. I planned two concentric circles placed in the centre. One is a round bar in the centre, and the other is a round table, chairs, and bookshelf placed around it. The furniture is a mass of dark concrete, which is seen as a body integrated with the space. (written by Seo Seungmo / edited by Park Jiyoun)
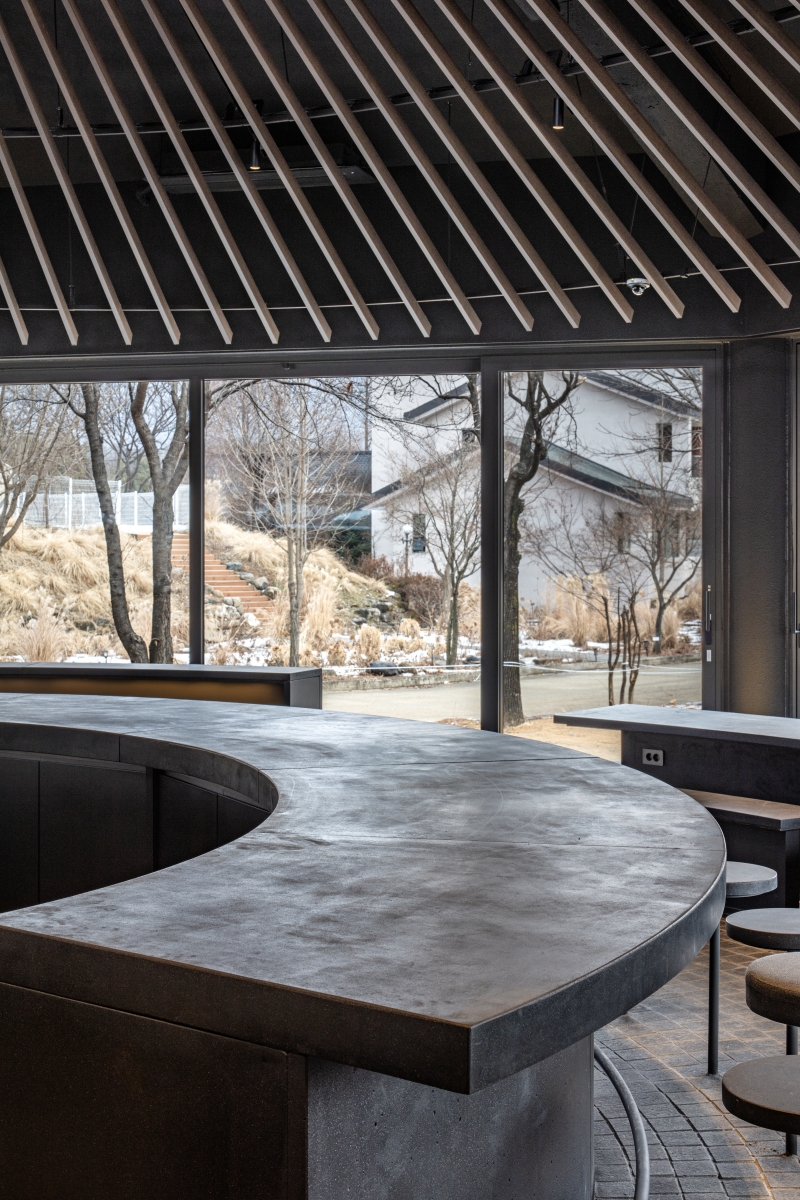
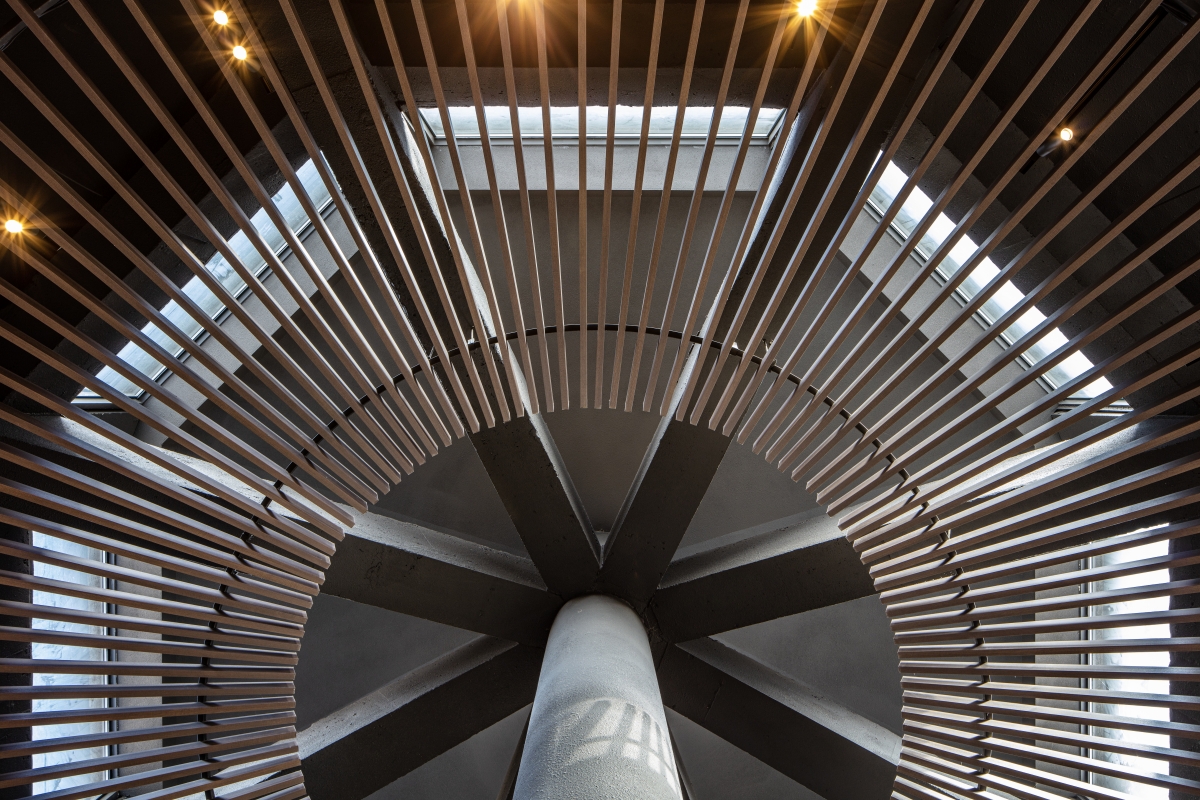
You can see more information on the SPACE No. 666 (May 2023).
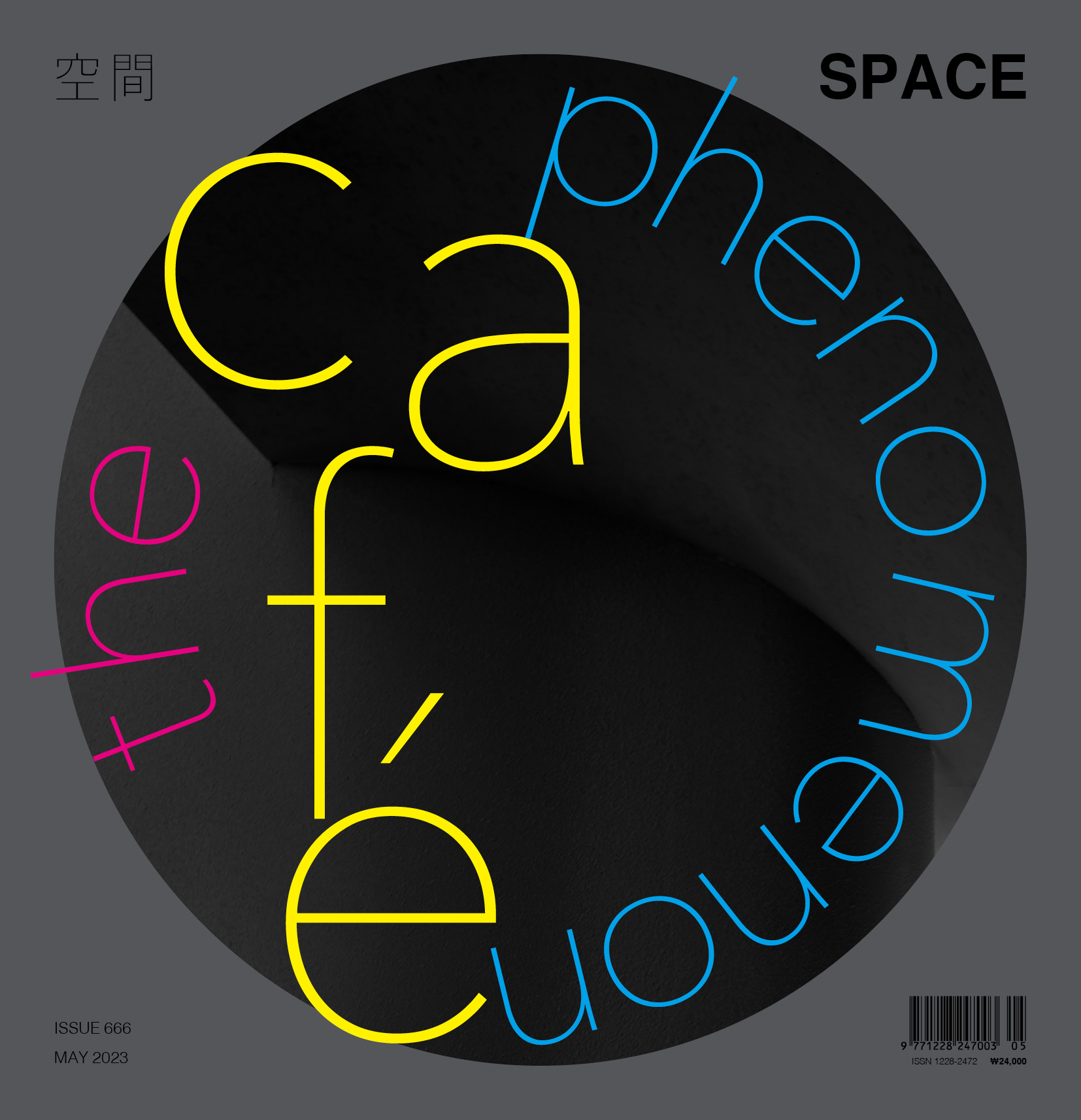
Samuso Hyoja (Seo Seungmo)
Baek Minjin
1372, Worak-ro, Hansu-myeon, Jecheon-si, Chungche
youth hostel
8,511㎡ (whole of youth hostel)
1,165.2㎡ (whole of youth hostel)
2,298.98㎡ (whole of youth hostel)
1F (café in youth hostel)
46 (whole of youth hostel)
10.8m (café in youth hostel)
13.69% (whole of youth hostel)
21.1% (whole of youth hostel)
RC
terracoat superfine
terracoat superfine
Eun Structural Eng. Inc.
Madang
Nov. 2021 – Aug. 2022
Sep. – Dec. 2022
Daewon T&M
NATURE SPACE Co., Ltd.





