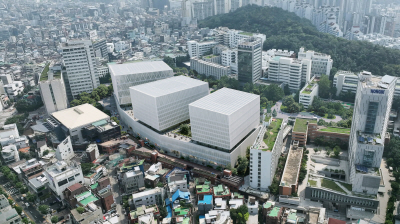Housing Experiments on the Threshold: Unsangdong Architects
Busan EDC Smart Village (hereinafter Smart Village) is a living laboratory conceived under the concept of ‘a city that lives with technology’. While technology rapidly advances everyday life, its speed often disregards human rhythms. Rather than placing technology at...

