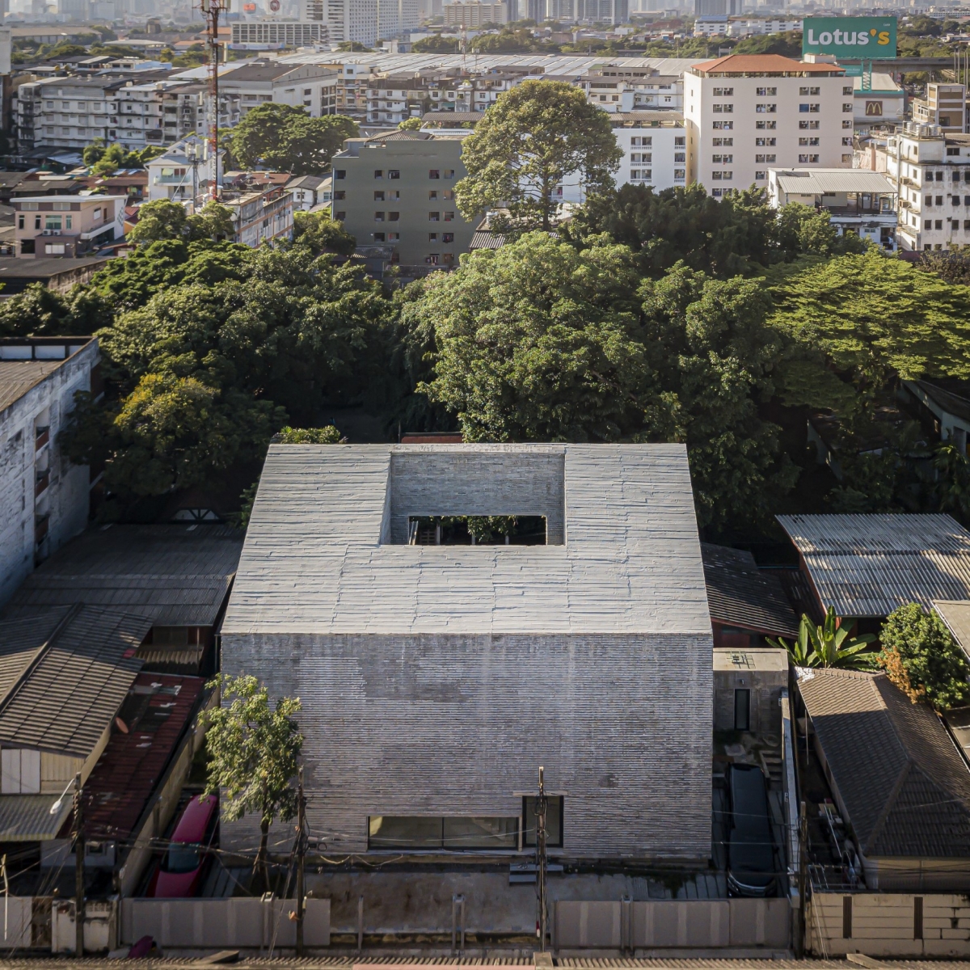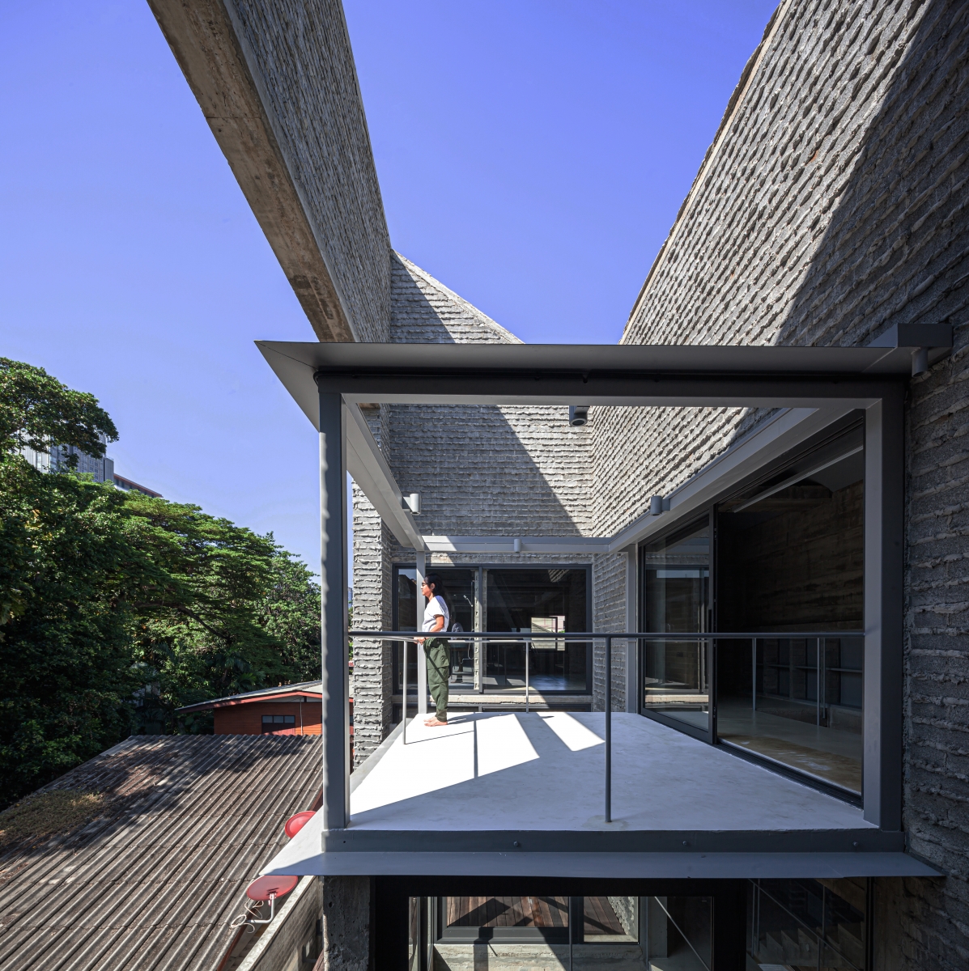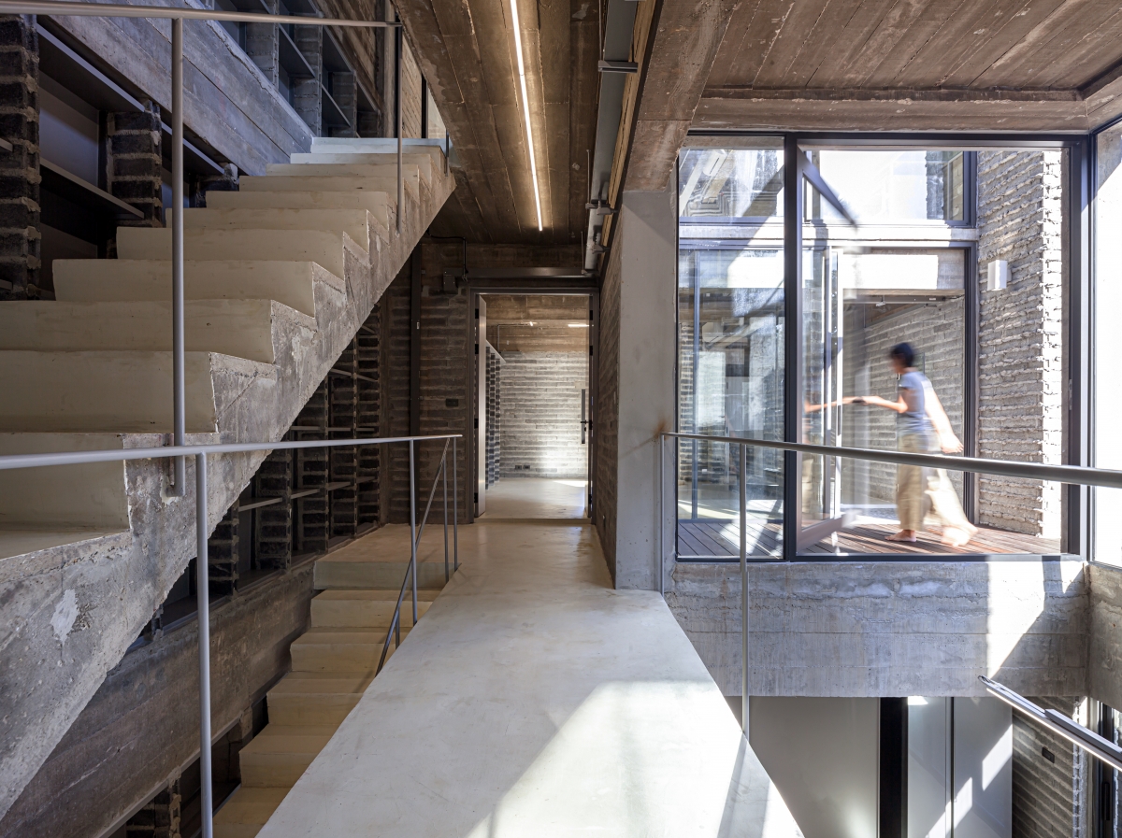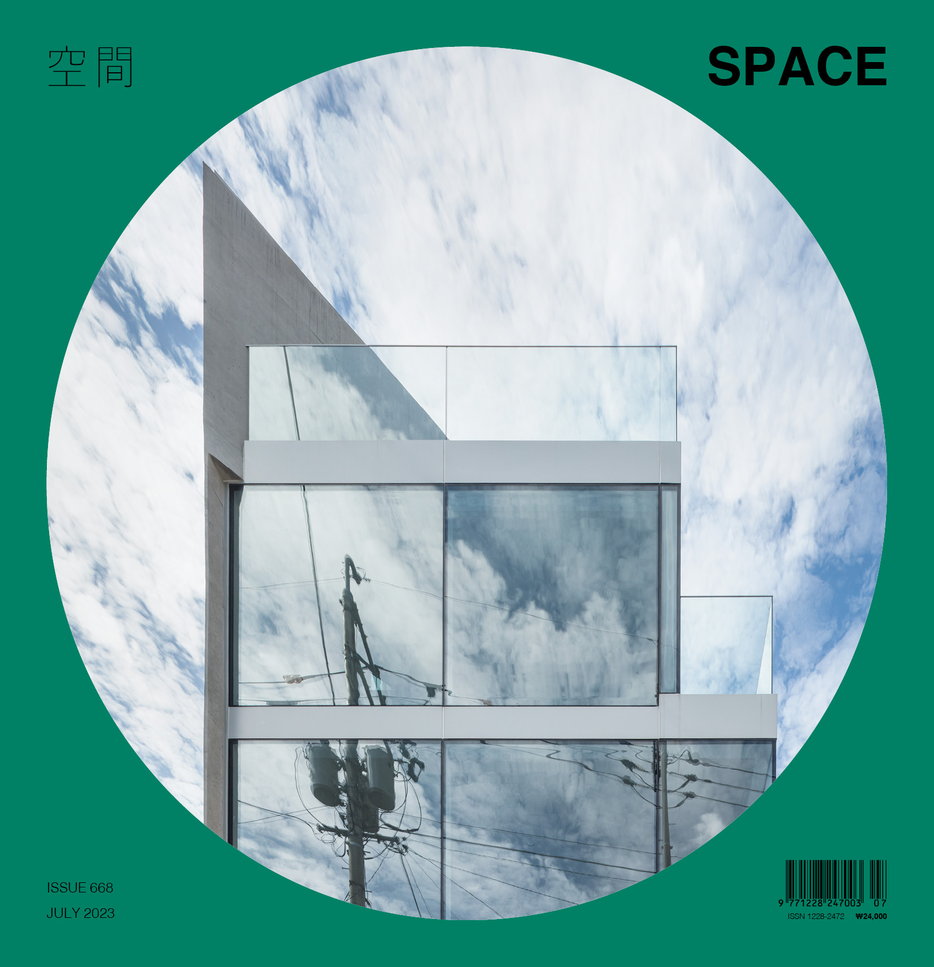SPACE July 2023 (No. 668)

Embracing the World from the Back of the House
Interview Boonserm Premthada principal,
Bangkok Project Studio × Youn Yaelim
Youn Yaelim (Youn): This is a new building
project that replaces two now-demolished old wooden houses that had undergone
multiple renovations.
Boonserm Premthada (Premthada): Back of the
House is located in the heart of Bangkok. Close to Bang Sue railway station and
Thailand’s central rail hub, this plot of land was originally the residence of
rail workers. It went through demolition, renovation, and three more expansions
which deteriorated and settled the main structure below street level, causing
frequent flooding. Based on the poor condition of this run-down residence, we
decided to demolish and rebuild it as a new house that would unite the whole
family. We managed the construction ourselves as we didn’t have an extensive
budget, employing only 2 – 5 workers. When we had money we built, when we
didn’t have money we halted all building work. Finally, construction began in
May 2016 and lasted until 2023, taking seven years in total.
Youn: You insulated the building’s façade
and rear quarters from visual interference, and this makes me curious about its
relationship with the surrounding buildings and street.
Premthada: Even with your eyes closed, your
other senses are still active: your ears can hear sounds, your skin can sense
temperature, your nose can smell. As with this building. For me, there is more
than one way to create a home that interacts with its context. I respect a
place by designing a calm building that does not add to the existing urban
chaos and modern eyesores. This building is large but humble in respect of its neighbours.
Youn: Something completely unexpected awaits
us in the building’s interior. The building’s centre is open to the sky, and
the back of the house is open to the neighbouring forest via a double-floor
terrace.
Premthada: I asked myself how to put a spotlight
on the back of the house while maintaining a balance between privacy and the
environment. I want to communicate with people so that they can see the
importance of the back of the house, which is often overlooked and undervalued,
but is a key element of the house with the potential for changing our way of
life and city planning. In general, the back of the house should be an enclosed
space, but it should also bring in the outside world, such as the back courtyard,
creating a lively and dynamic atmosphere throughout the day. Seen from outside,
the house gives off an unpredictable feel, but once inside, there’s nothing to hide:
you can see through to the back of the house and up to the sky. What a
surprise! turned the backyard inside out
to create a courtyard. The outcome is a balance between the outer and the inner
spaces, between nature and man, and the connection f the senses: sight, sound,
smell, touch, and temperature. The back courtyard occupies almost 50% of the
house, playing an important role in creating programmes, implementing and
blending them.


Youn: Back of the House is your own home
and also the office for the Bangkok Project Studio. Could you explain he
purpose behind each space?
Premthada: I do not separate home from the office
because both are one and the same for me, and both form one life. I started
with a question: how do we make a house that doesn’t look like a house? How do
we make a house that is more than a home? We would like to see a house where
every room can be reprogrammed in many different ways. Regarding the common
spaces in the house, there is no designated living room, but central hall
serves as a dining room, a guest room, living room, as well as an office and conference
room. The living quarter and the working quarter share a common space, linked
and separated by a staircase and a back courtyard. A staircase circles the back
courtyard, climbing on the wall, opening up the view of the backyard. There are
five bedrooms in this house for the three generations who live here―my parents,
my wife and I, and my children. All bedrooms and offices are equal in size and
located at both ends of the building. When many ordinary spaces of the same
size and design are grouped together, they become interesting, naturally and
effortlessly.
Youn: The materials and furniture also play
a role in making this house ‘not appear like a house’. The raw texture of
bricks can be found even in the interior. The room is unfurnished, and a
mattress has been used as the bed.
Premthada: I see furniture not as objects but sites. The floor is not just for feet to tread on. We can devise many activities on a floor. The atmosphere in the house is thus the key. A mattress placed on the floor makes the space feel as ‘empty’ as possible. By using only a few light-weight pieces of furniture, we can keep the space flexible and always ready for different functions.


Youn: The grey bricks on the façade are
something which you had long developed since your Kantana Film and Animation
Institute (2011).
Premthada: In this house, we experimented making
bricks with fly ash from a coal power plant. We tried different ratios of fly ash
from 15% to 50% mixed with various proportions of cement, sand, and gravel. The
result was eight types of no-bake bricks which were water-cured and air-dried
for 14 days. These bricks are lighter than normal bricks, of finer texture,
less cement, and durable against sulfate and chloride.
Youn: The exterior impression of brick buildings
can easily change depending on how one wishes to handle the remaining mortar,
and in this case, you decided it should protrude and be exposed.
Premthada: Generally, we set bricks in an amazing
pattern, but for this project, we applied mortar so that it protruded from the
grooves by a thickness of 25mm which is unusual. This allowed us to line up
bricks of uneven sizes in a straight plane and hide their flaws to achieve a
harmonious look. The protruding mortar technique brings out an aesthetic that
is hidden behind the wall, invisible and unreachable to builders. The Back of
the House thus values hidden elements and reveals the benefits of the
overlooked such as the material that is left behind, the construction technique
that is hidden, and the back of a house that is forgotten.
Youn: I was impressed by your explanation
that the essence of this house lies in the question ‘What’s
the reason for having a house?’ and by your committed philosophy that a ‘home should
be a place that inspires me to create my next work.’ I am curious about the
relationship between this house, your work, and your life.
Premthada: I was born and raised in a slum in the Bon Kai area. One of my ears receives only 30% of the sound, and the other is completely deaf. After all this time, I have never had a house of my own, so I built this house to remind me where I came from. My home is not a token of success. On the other hand, it is a place where one can reflect upon oneself, continually improving oneself as a human being. For me, adversity is the drive that helps me create works that are truly myself. ‘Too much comfort weakens motivation.’ The Back of the House is not just a house; it’s our life.



You can see more information on the SPACE No. 668 (July 2023).

Bangkok Project Studio (Boonserm Premthada)
192-193 Soi Sahamitr, Rimklong Pra Pa Road, Bang
single house
308㎡
108㎡
340㎡
3F
2
15m
35%
110%
RC
fly ash bricks
fly ash bricks
Preecha Suvaparbkul
Tanate Chaiyapong
Arwut Somphong
Bangkok Project Studio
2015 – 2016
2016 – 2023
258,000 USD





