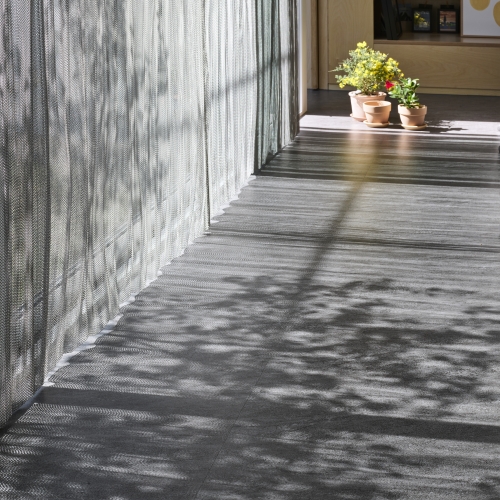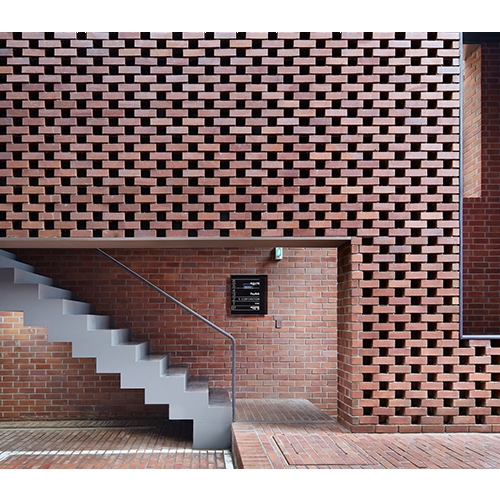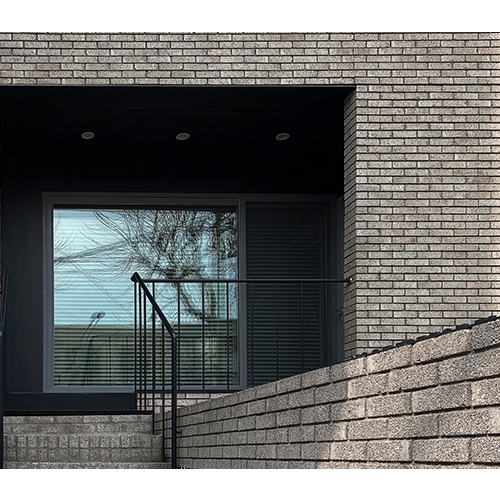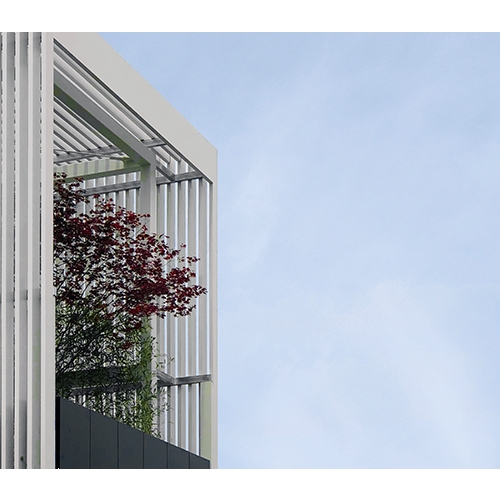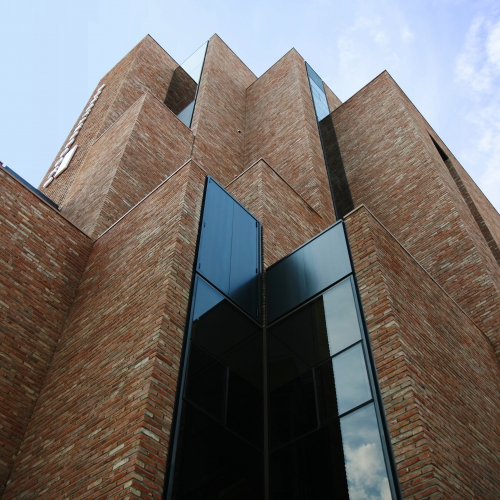SPACE March 2023 (No. 664)
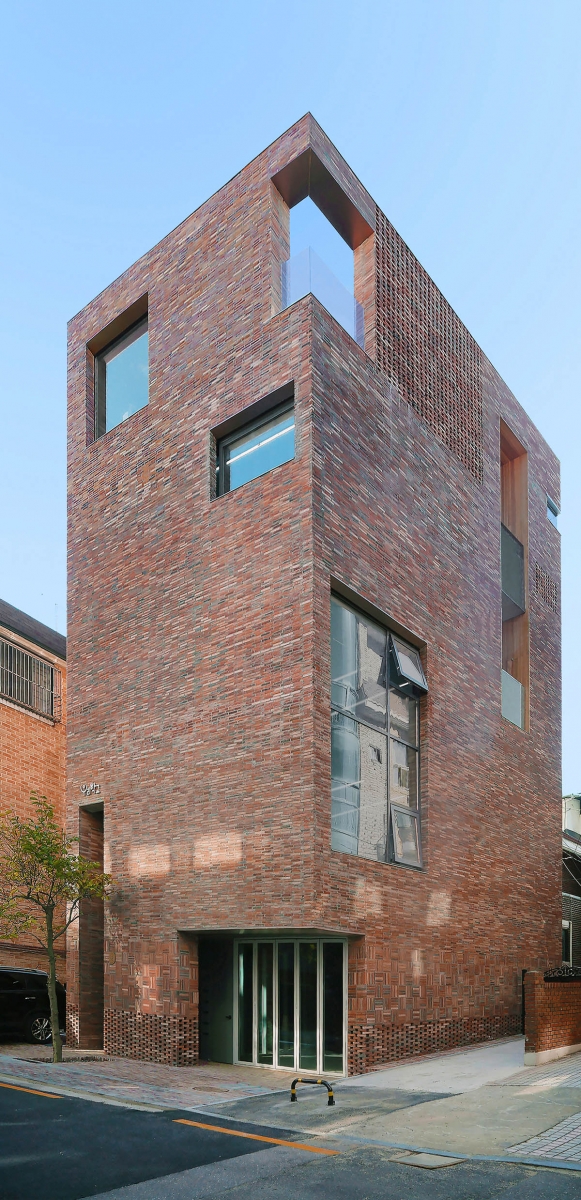
ⓒLim Dokyun
I wanted to capture something more than the daily rhythms experienced in this office. Soil and trees, wind, rain, the crossing lines of afternoon sunlight and shadows, the dim morning sunlight, smooth wood, round iron railings, the resonant sound of the iron stairs, drifting clouds and the setting sun. The site is located in a residential area, but thanks to the road in the north, we were able to introduce a tall and straight mass without the typical constraint of diagonal plane restriction for solar access. The vertical square mass is still full of empty spaces after filling the maximum volume; there is a two-storey high entrance finished with brick, an outdoor communal space finished with red cedar that extends along the east and west from the third to the fifth floor, and the roof garden in front of CEO’s office on the fifth floor. The rest of the space is the publisher’s office.
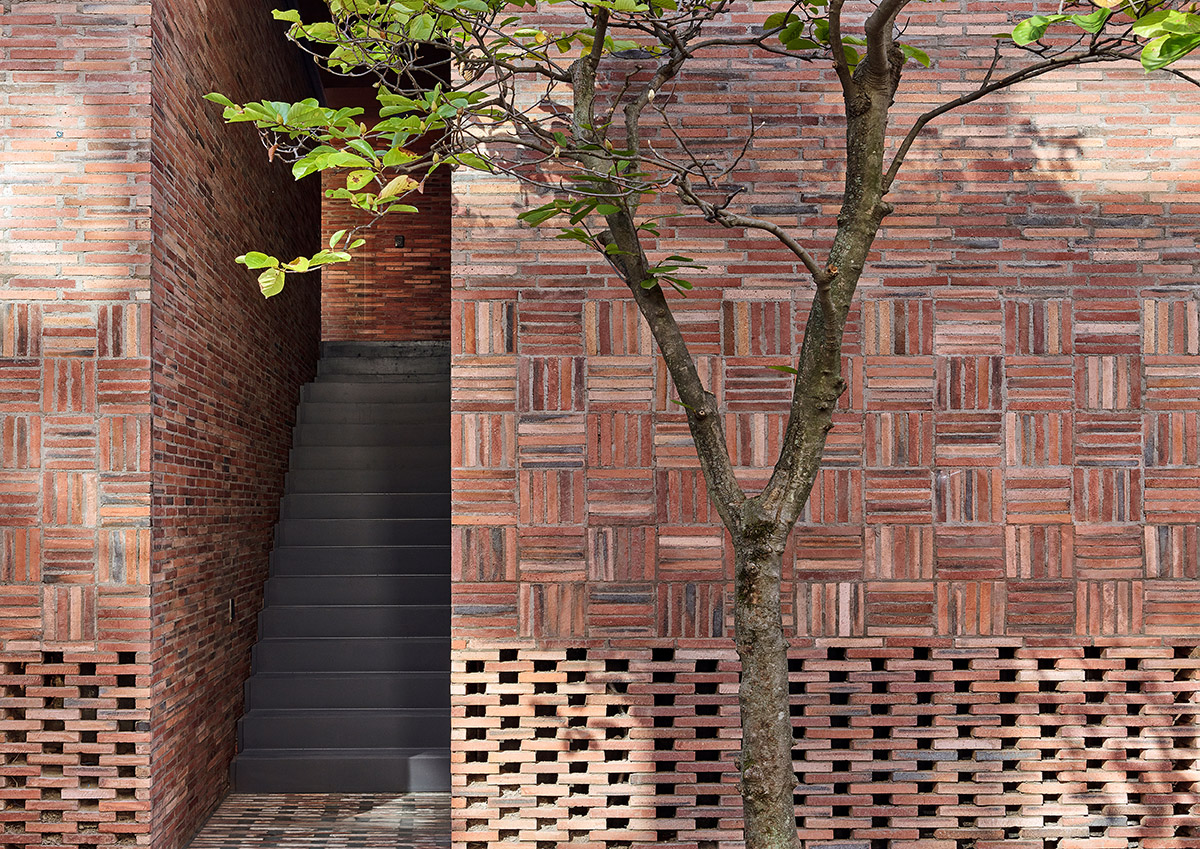
Brick Entrance
A high and narrow door-less entrance in the thick brick wall leads to the stairs that connect all of the floors. An elevator platform is located deep in the corner, and a two-storey glass curtain wall surrounds the indoor space of the first and second floors. Bricks are used for the floors throughout from the outdoor spaces to deep inside, and they are also used on the inner side of the wall. This outdoor space is exposed to the temperature of the street outside, and also features a dark space dimly lit by light which refracts through the cracks and openings in the brick wall. It is an area that still has the feeling of a city street rather than entrance lobby of a building.
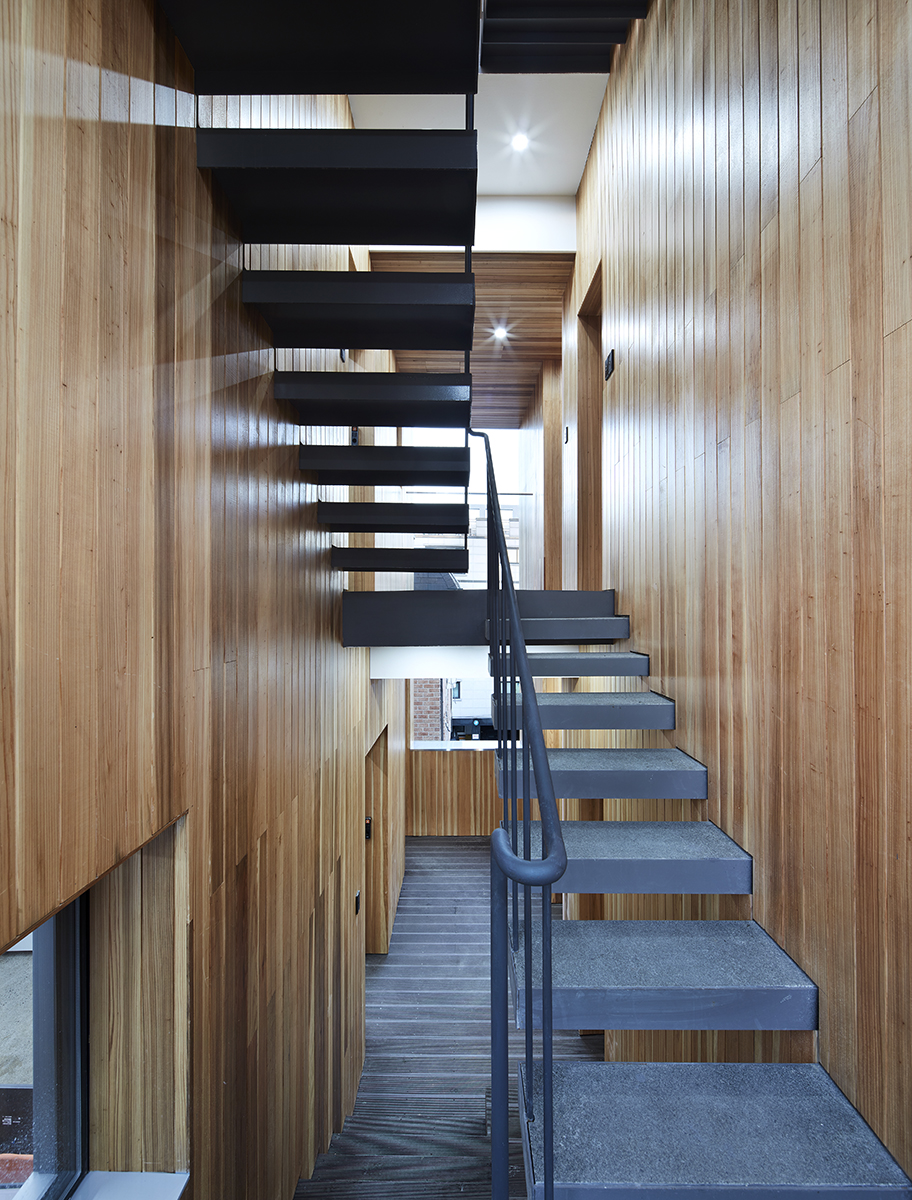
Open-air Penetration
The brick mass includes the overhang of the stairs from the second floor to the third floor. In the building, the rest of the stairwell has been placed within a narrow passage finished with red cedar. On the third floor, an airy outdoor space open to the fifth floor penetrates east and west. Offices and conference rooms are on the north side of this penetration, while the elevator hall, restrooms and storage are on the south side. The users of the building always pass through the outdoor spaces. The stairs are separate and firmly fixed to the wall with the aim of drawing sufficient sunlight and air circulation into this space. Doors and windows are pierced here and there on both sides of the facade like a street in the air with naturally permeating sound from the street through the gap.
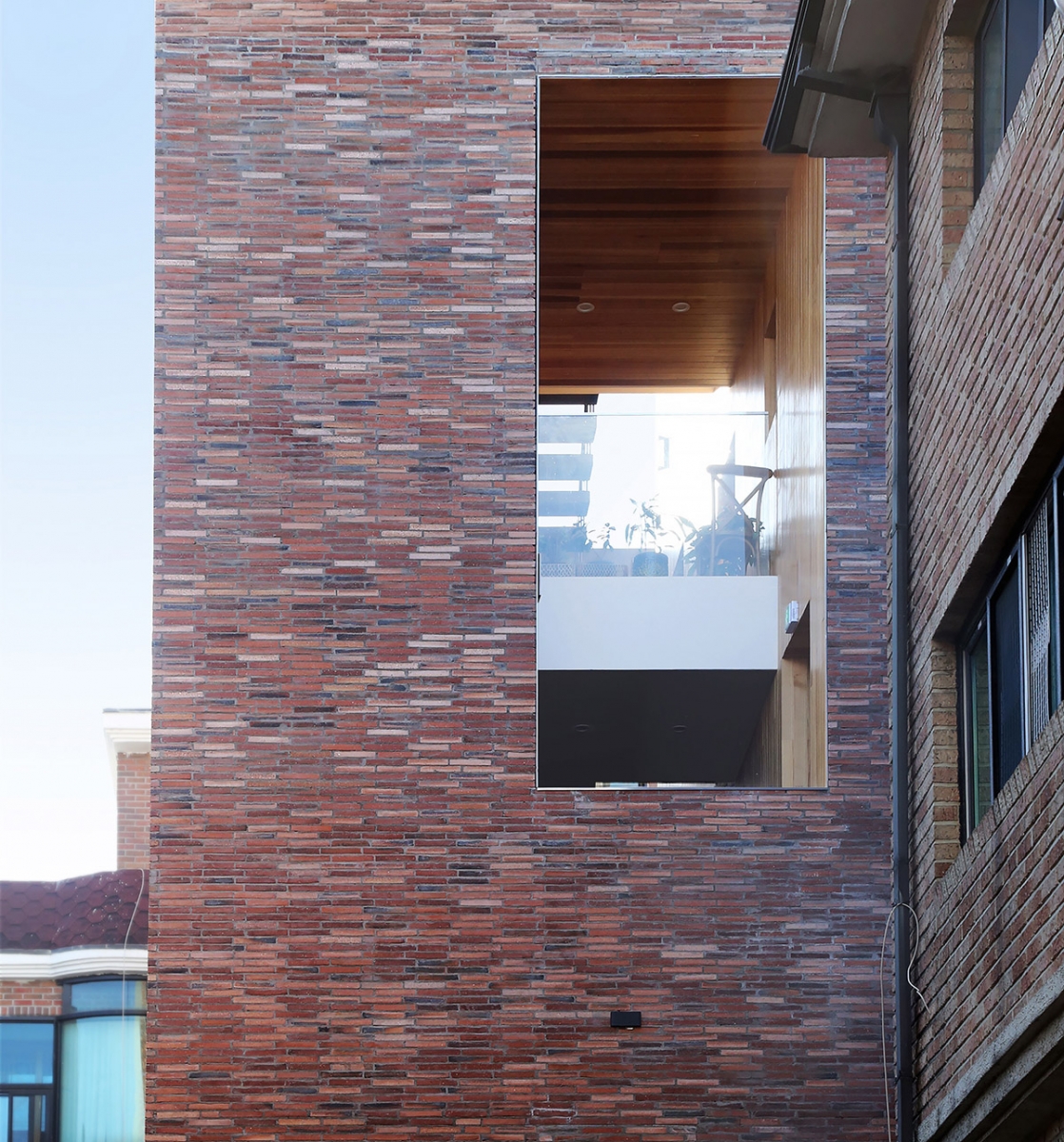 ⓒLim Dokyun
ⓒLim Dokyun
Roof Garden
On the fifth floor of the open-air space, the indoor space of CEO’s office has been placed side by side with a roof garden enclosed by brick walls. The garden and the office, two symmetrical areas of the same size divided by a large glass window, are like twin spaces placed in one area. Lilac and quince trees, and iron stairs with very thin handrails have been sparsely placed throughout the garden. It looks like a stage theatrical backdrop waiting for its players to arrive. At sunset, shafts of sunlight fall through perforated brick of the west wall and penetrate deep into the eastern side of the concrete wall in CEO’s office. The room has a more relaxed atmosphere thanks to this duality.
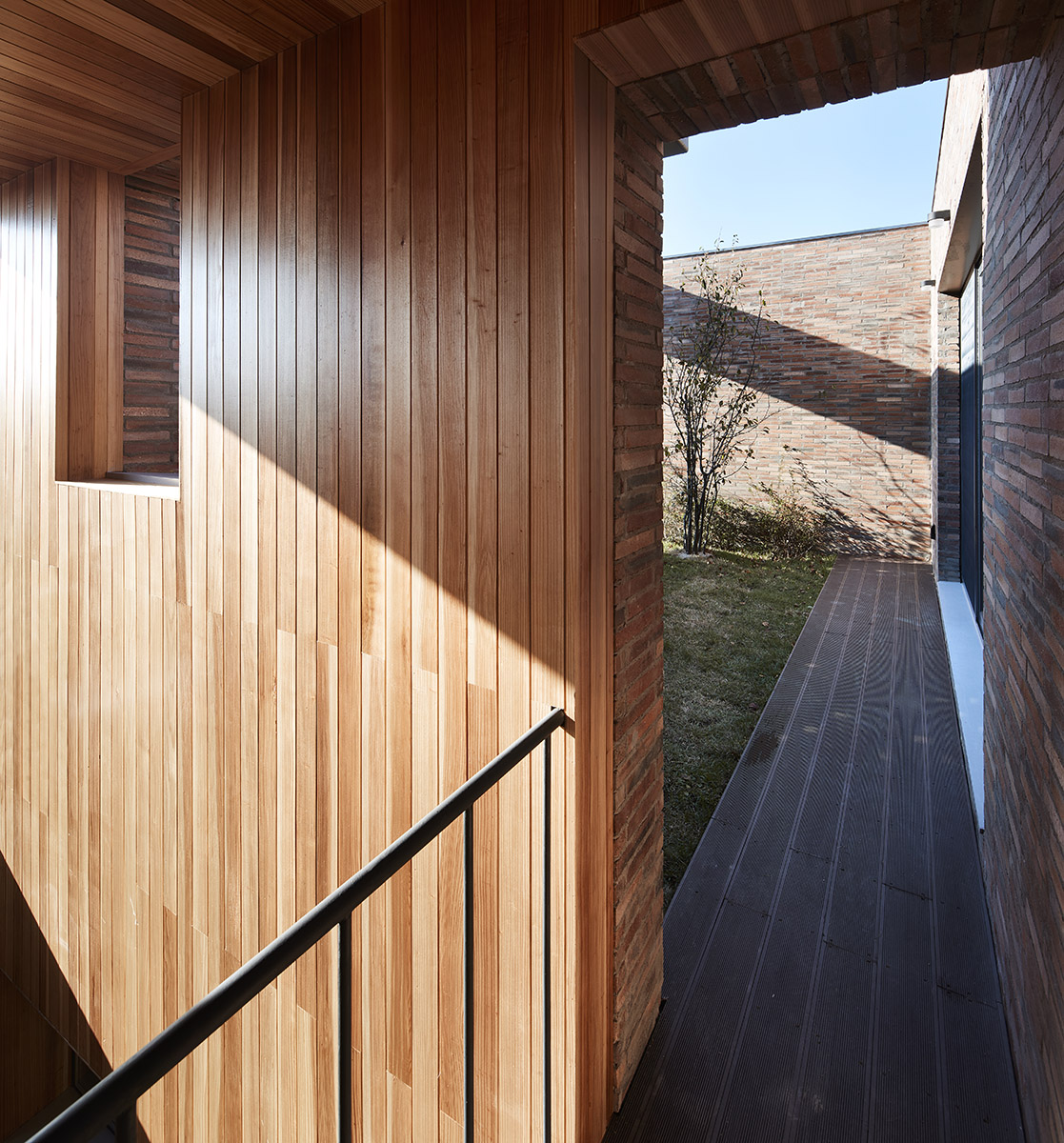
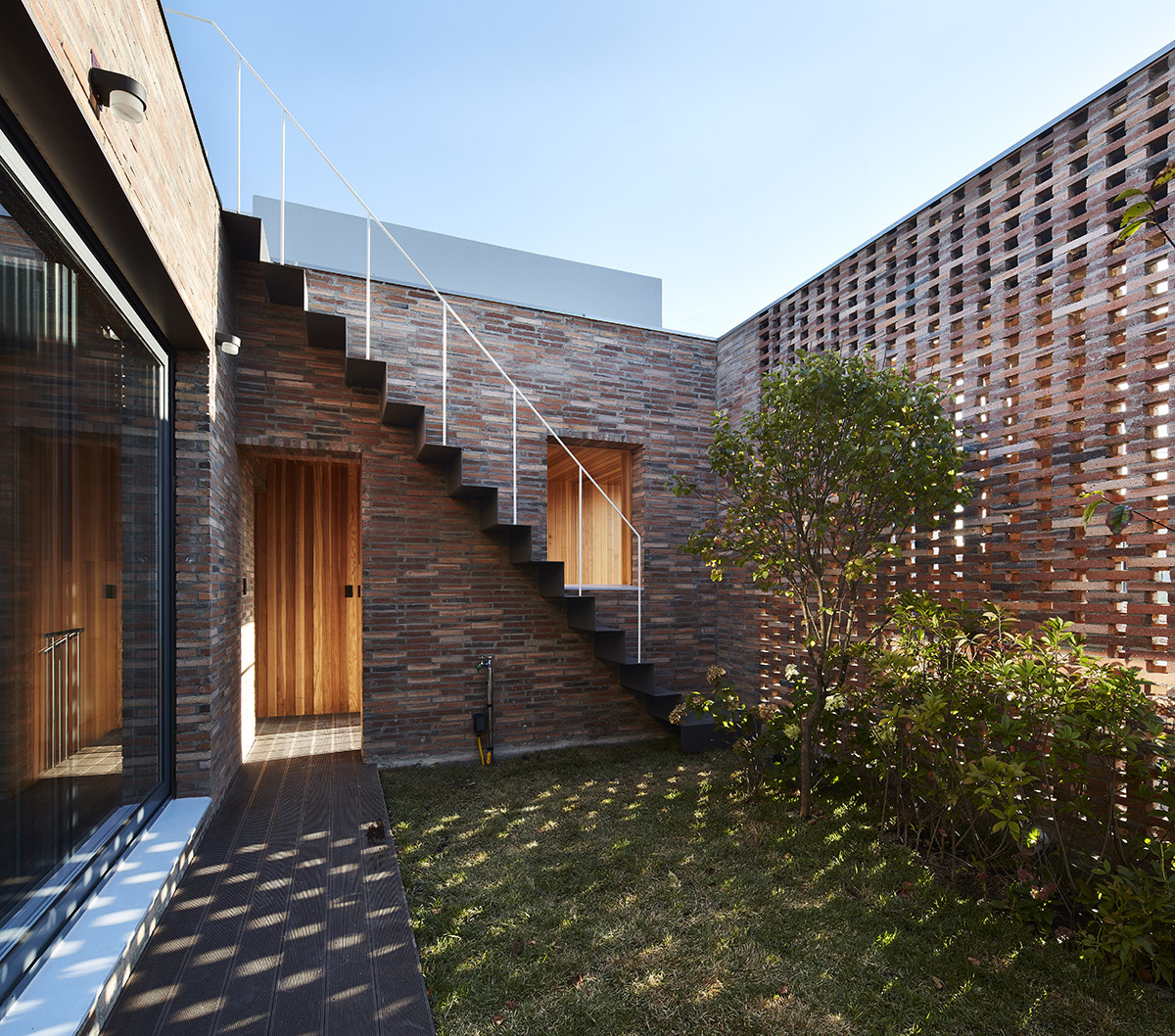
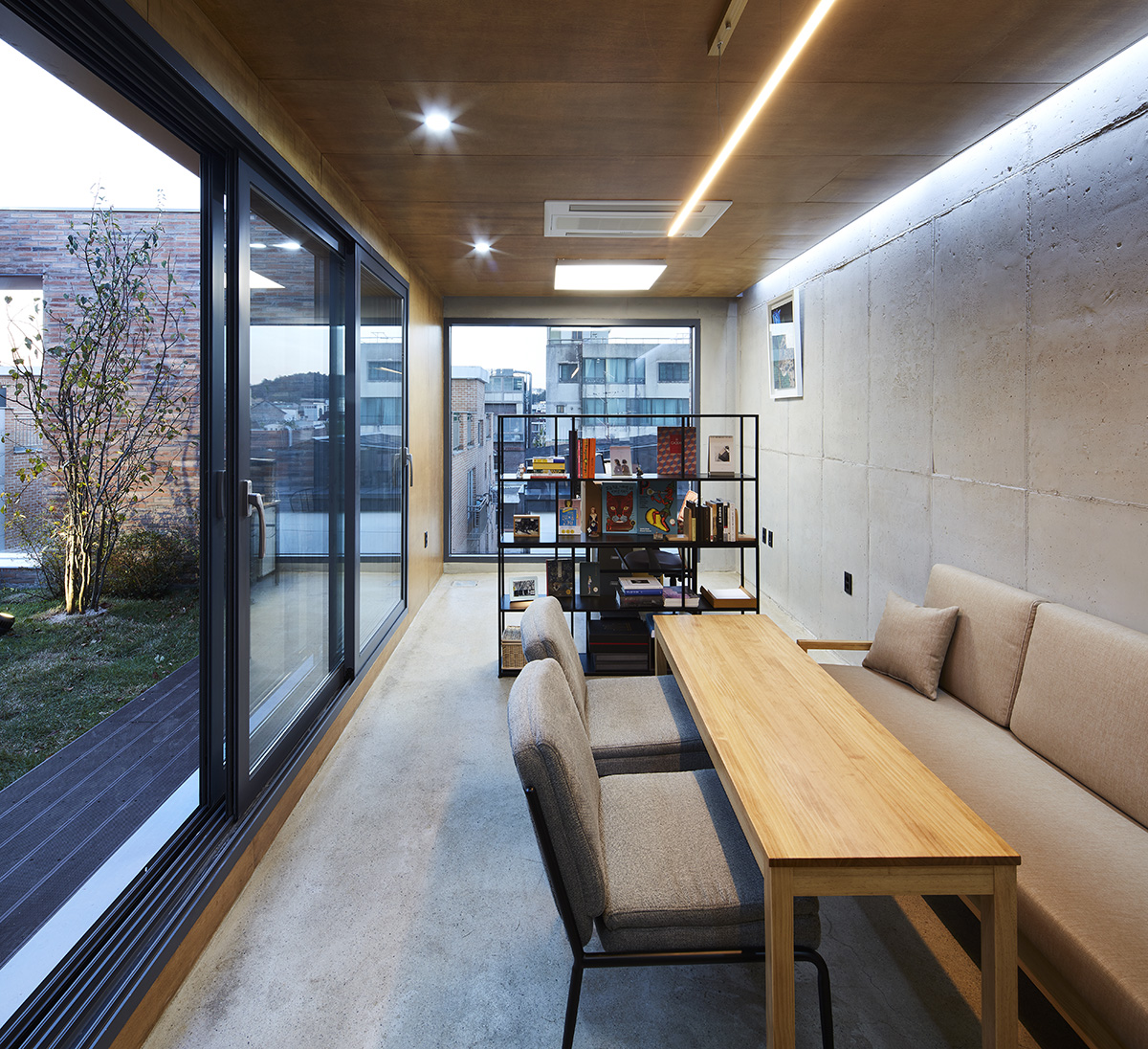
Brick Structure
The only request was that the client wanted to use brick on the building’s façade. Standing in front of the site in the late afternoon, I imagined a brick structure suspended in the air. I pictured a wall that is much higher than the width of a street, and its interior space filled with light and shadow through incidental openings. It immediately reminded me of the church that lost its roof in Tarkovsky's Nostalgia. Light and wind occupied this place before people. I intended to place the office building within the existing empty structure. In addition to the openings for windows and doors between indoor and outdoor, the openings between outdoor spaces penetrating the brick structure wall here and there. They serve as a rite of passage in terms of the spatial development. The skin of the office building inside was designed to appear as if separate from the brick structure. I rejected a design that could be clearly explained by the functions of the office building; bricks are recognised as intrinsic to a declaratively imagined structure rather than as the exterior material of an office building.
Sedimentary Strata of Patterns
Perforated bricks covering the site’s ground level extend up to waist height and change into a basket-weave pattern up to higher than a person’s height but lower than the second floor. A general stacking method was applied to the remaining part of the building.Bricks are square units of earth. The will to erect vertical structures transformed flat soil into hand-held square modules. Just like deposition of soil, brick patterns across this structure were horizontally deployed, equally applied on all sides regardless of the internal requirements. Bricks are cut in half to expose the granularity inside, and mortar joints, which emphasise the horizontal band, were loosely filled to the section plane of bricks. They were sanded with an iron brush after the whole wall was completed.
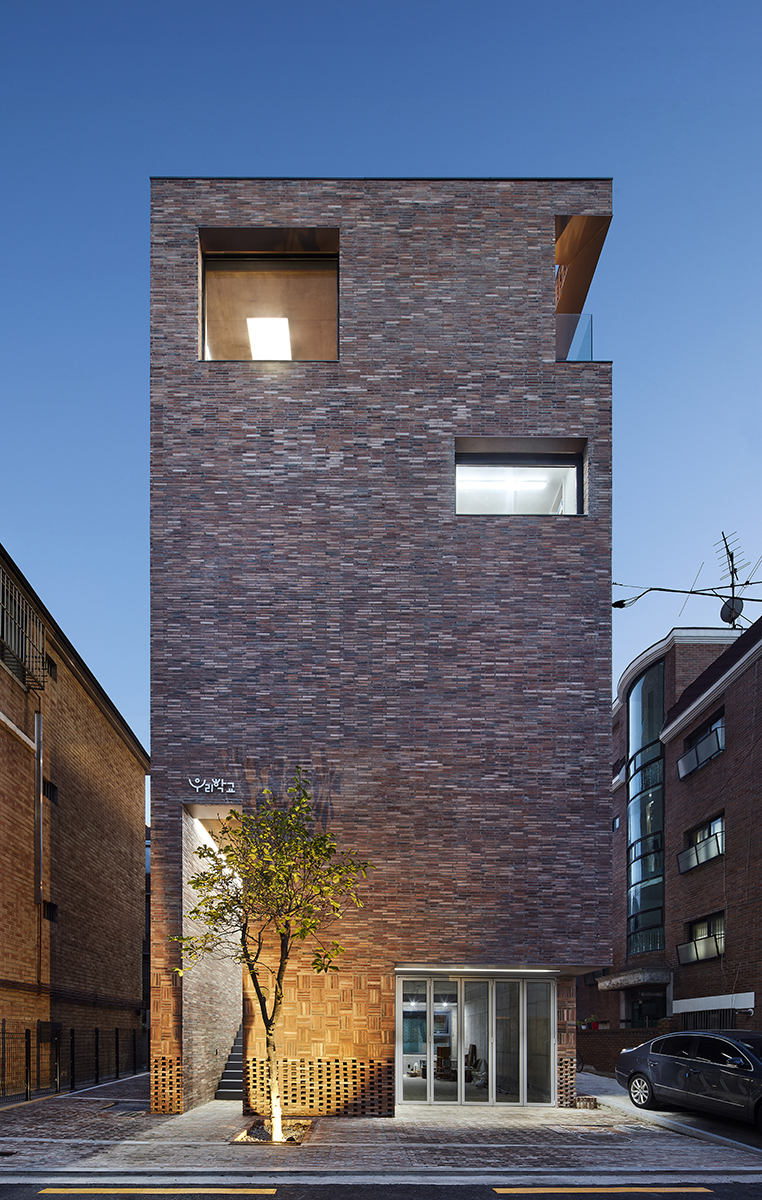
Design and construction were a process of realising our initial imaginative impression of suspension mid-air. I hope occupants of this office building meet its fresh external energy at every moment, watch the light of sunsets reaching deep inside, walk around beneath rain and snow, recognise the changes to plants from season to season, and touch materials of various colours. I want it to be regarded as an office building that aligned with the sunlight, wind, rain, snow, heat and cold, and is in tune with the atmosphere characterising the city's streets.
Luyoun Architects(Lim Dokyun)
Seo Minjeong, Kim Cheol
8, Donggyo-ro 12an-gil, Mapo-gu, Seoul, Korea
neighbourhood living facility
171.9㎡
96.19㎡
343.09㎡
5F
3
17.85m
55.96%
199.59%
RC
brick
brick, red cedar
Chang Minwoo Strutural Consultanats
Cheonglim Mechanical Engineering
Ace Partner Enginerring
HY Construction
Sep. 2021 - Jan. 2022
Feb. - Oct. 2022
Woorischool






