SPACE April 2023 (No. 665)
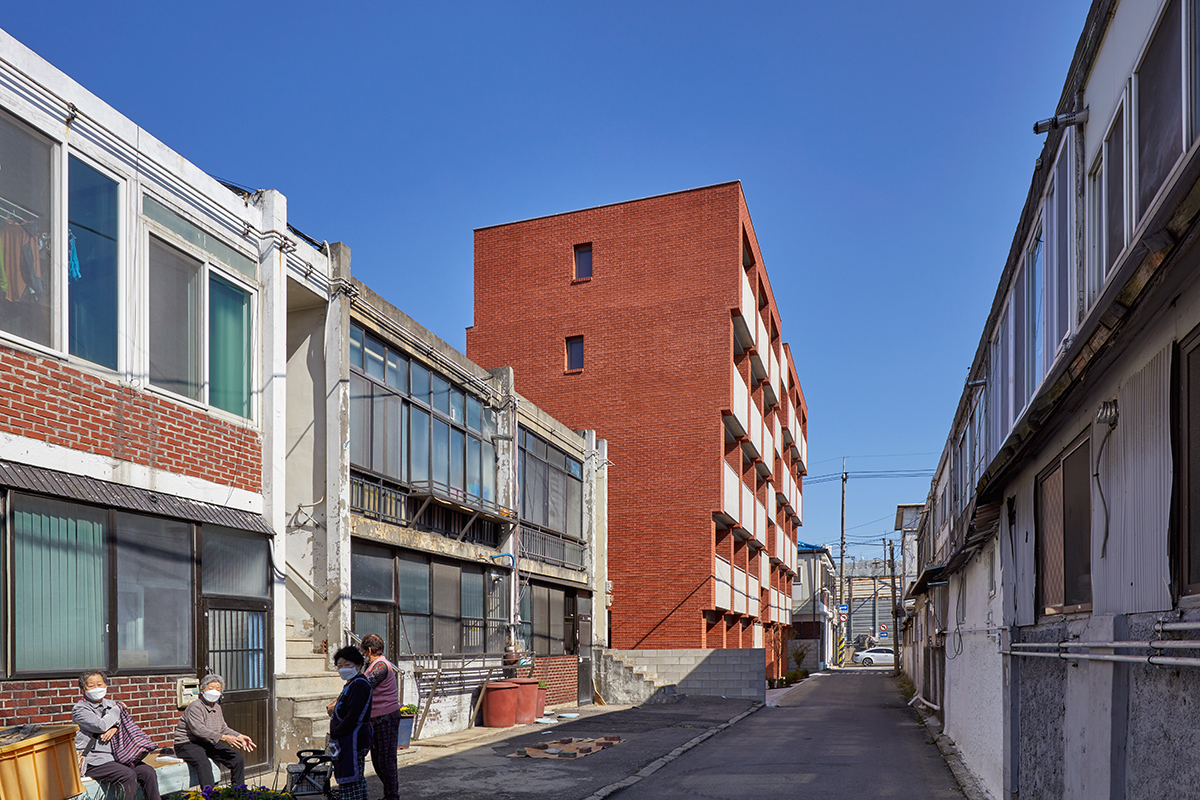
Constructing a New Building in a Narrow Alley
The Dan Dan Dormitory is nestled in the narrow alleyway of a long well-established residential district that is densely populated with low-rise houses. The southern part of the site faces a 3.5m-wide through road, while the northern part faces a dead-end alleyway that is often used as a shared yard by the houses along the street. In order to accommodate the number of employees required by the company, a five-storey building with a parking lot was required on a site that would integrate two parcels of land. However, its size did not correspond with the scale of buildings in the neighbourhood. The design process began by determining how to alleviate the sense of heaviness that a large building may present to a small neighbourhood.
A Building that Provides Breathing Space to a Confined Street
First, in accordance with the floor height of the nearby buildings, we divided the large mass into 2.7m-tall levels and shifted each level 25cm to the south as the floor level rose. As a result, from the northern alley, the sky seems wider and the building feels smaller. On the other hand, from the southern side, the distance from the boundary of the building site widens as the floor level approaches the ground, providing more breathing space on the confined and perilous through road. Once we turned the first level into a piloti floor, the two separated streets were united and gave the neighbourhood some room to relax. The main entrances are accessible from both the south and the north.
The Small-Scale and Outdoor Space
The lengthy mass was initially divided by expressing the external stair at the centre of the building on the elevation. Then the building’s width was divided based on the bedroom unit’s width by positioning the bedroom on the front (southern) side, and the bedroom was further divided into smaller scales by adding a parapet wall in order to respond to the scale of the neighbourhood. As a house becomes smaller, the demand for a space where the resident may find places to breathe the open air increases. As the staircase, which people frequently use to get to and from work, was made open to the outdoors, it was transformed into a semi-outdoor space in which they could enjoy a little piece of the neighbourhood’s more picturesque qualities while going about their daily routine.
The Most Significant 3-pyeong Space in a 200-pyeong House
Since the Dan Dan Dormitory is a staff dormitory, it would become an uneasy house if the living room or kitchen became the focal point of the house, forcing the junior staff to have dinner with the senior staff after work. All private rooms with balconies are positioned on the southern side at the front so that everyone can enjoy a relaxed time in one’s own space, while the remaining space is positioned on the opposite side of the hallway (which is the northern side) so that everyone may choose how and when they wish to engage with the community. (written by Lee Juhan / edited by Bang Yukyung)
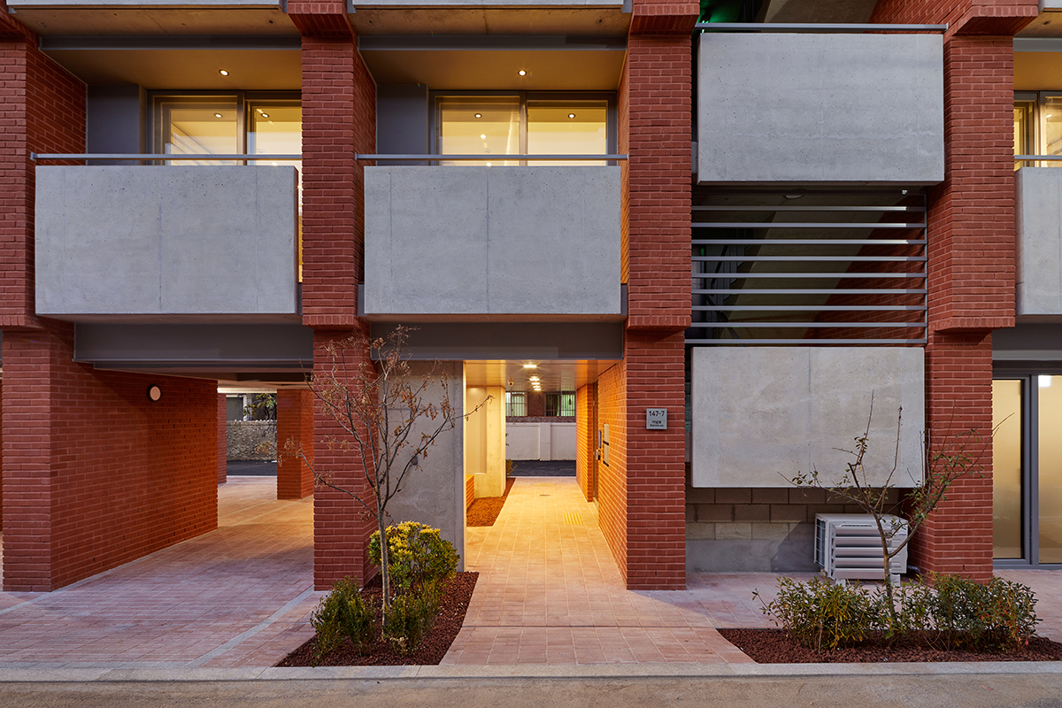
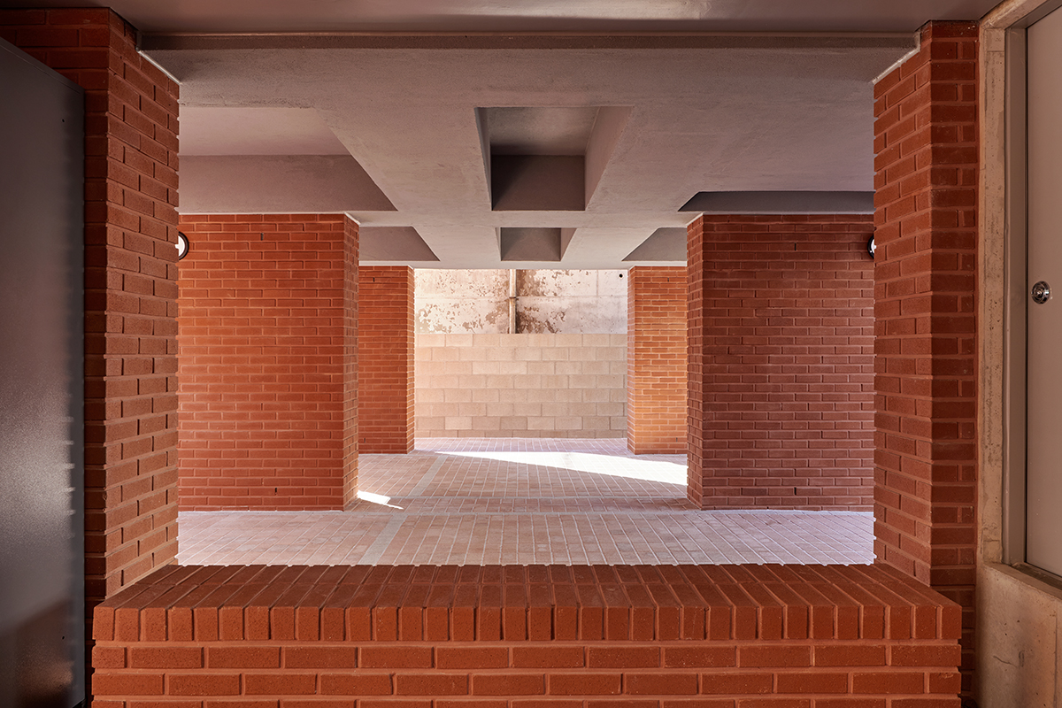
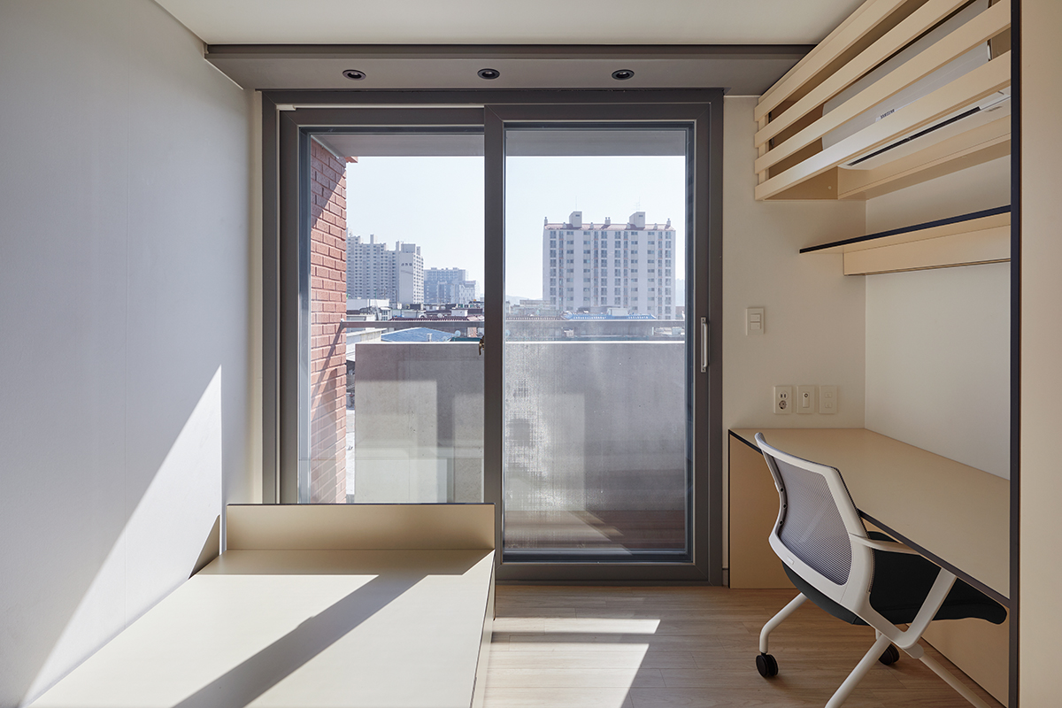
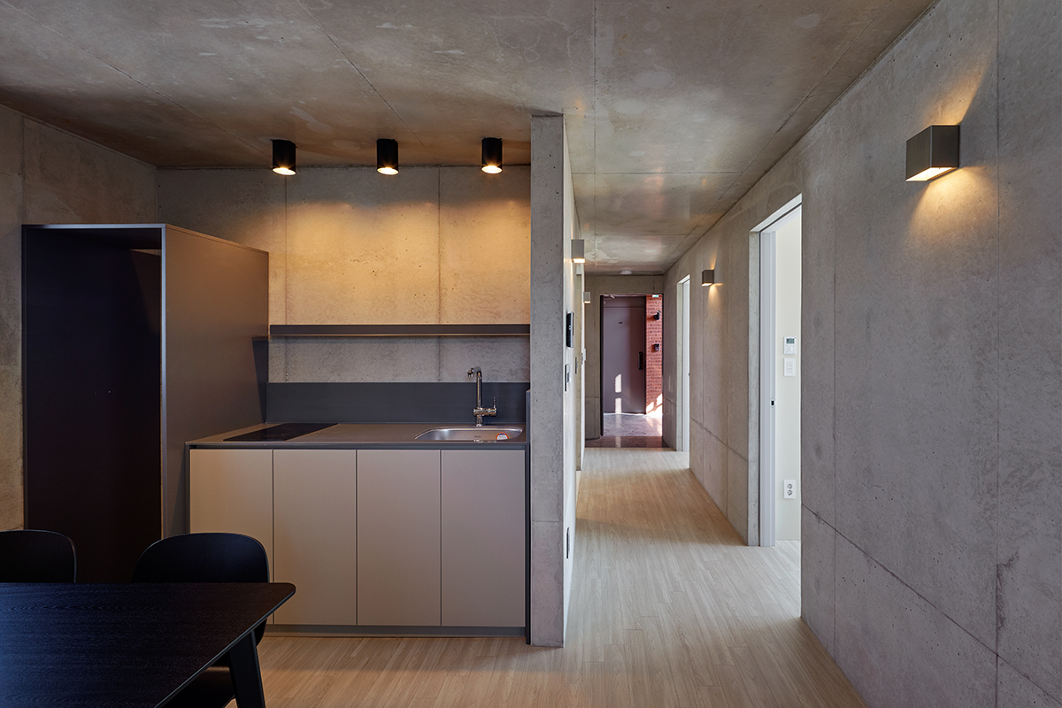
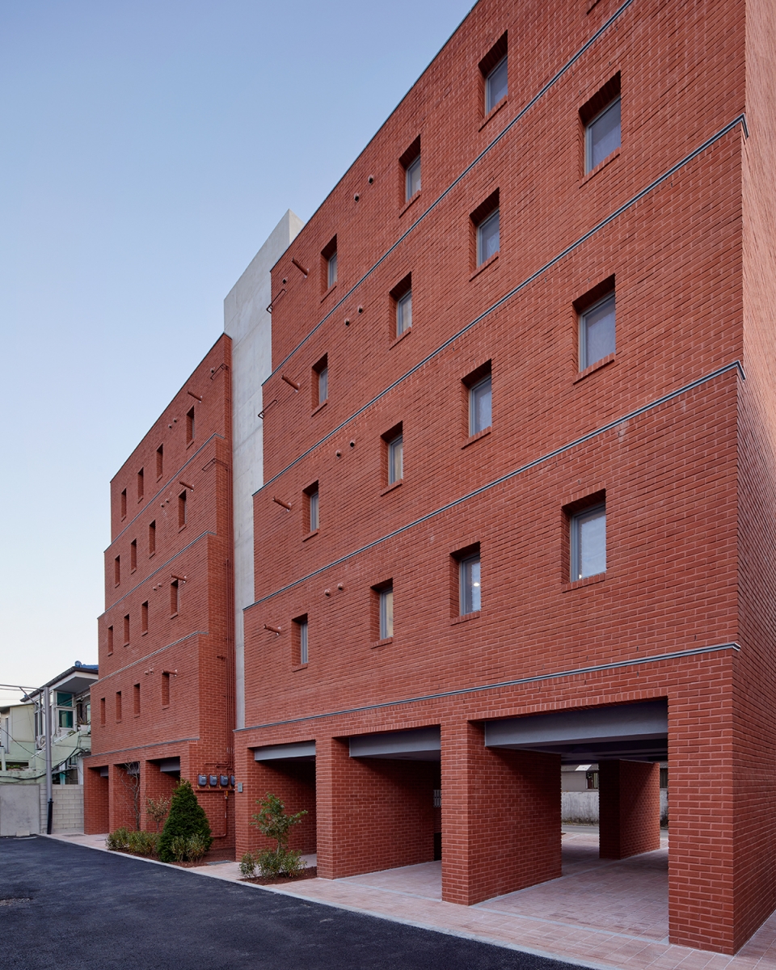
You can see more information on the SPACE No. 665 (April 2023).
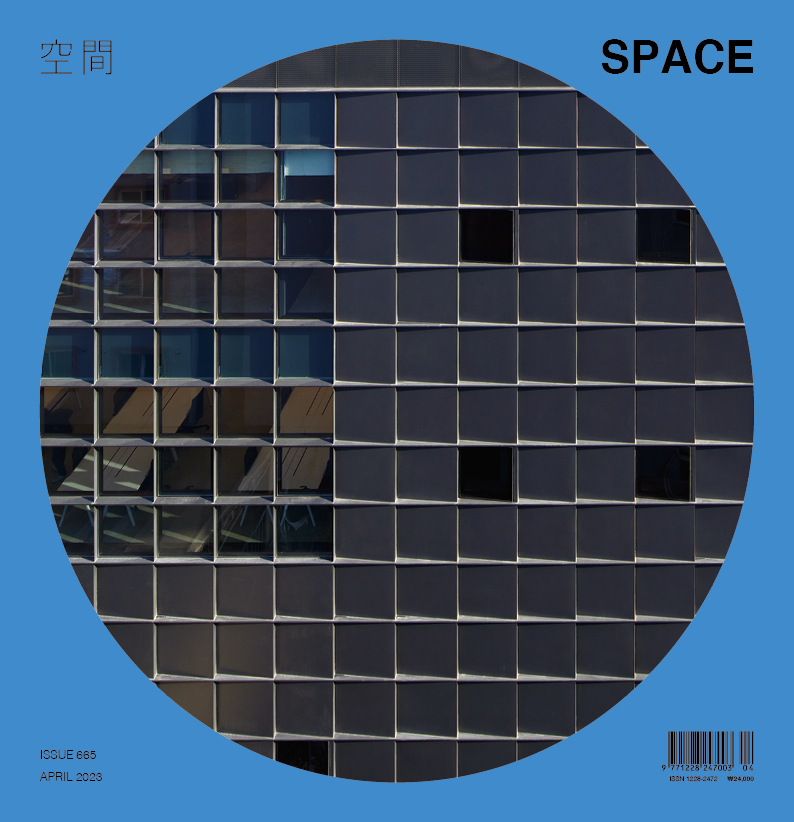
fig.architects (Lee Juhan)
Song Innock, You Jimin, Soh Yujeong, Kim Deokjae
Kanam-ro, Seo-gu, Incheon, Korea
multiplex housing
287㎡
172㎡
546㎡
5F
8
15m
59.8%
188%
RC
brick, exposed concrete, steel sheet
exposed concrete, wallpaper
THEKUJO Engineering Inc.
DAEO ENGINEERING
BOW TECHNOLOGY AND CONSULTANTS
MOA Construction CO., LTD.
Feb. – Aug. 2019
Nov. 2019 – Oct. 2020
1.4 billion KRW
LEEPACK CO., LTD.





