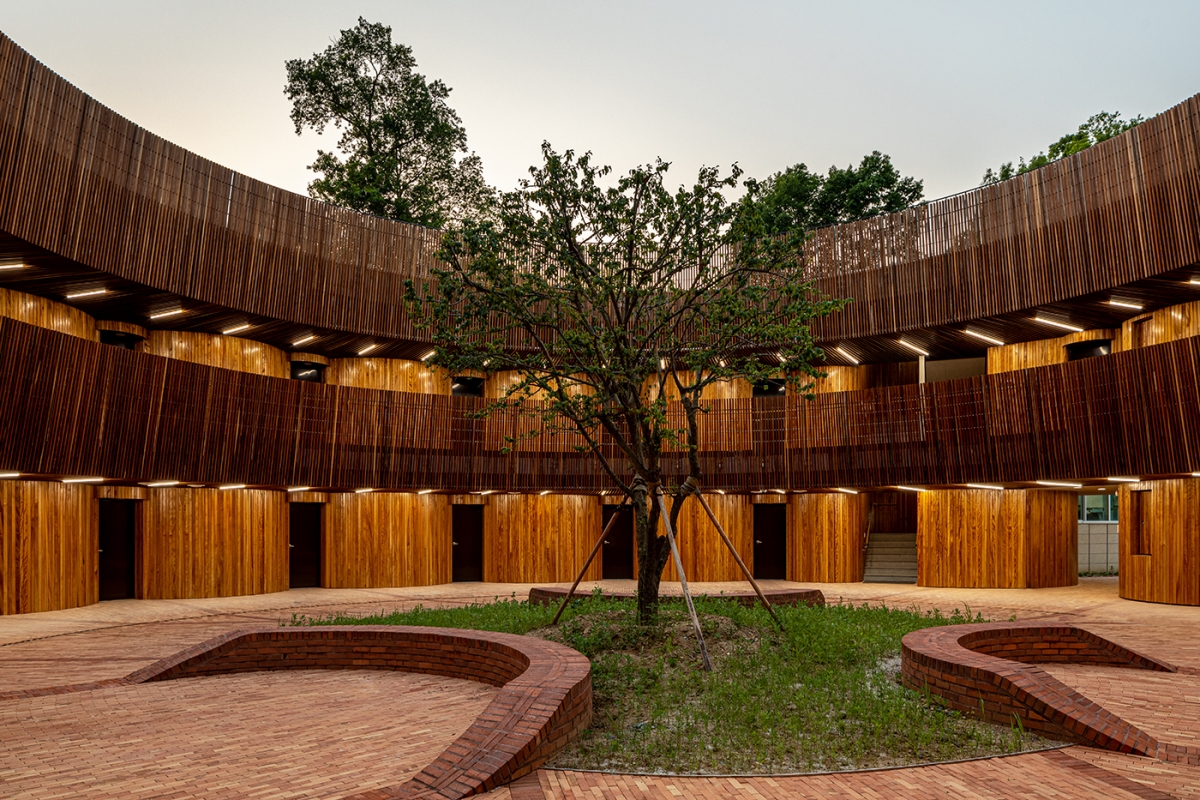
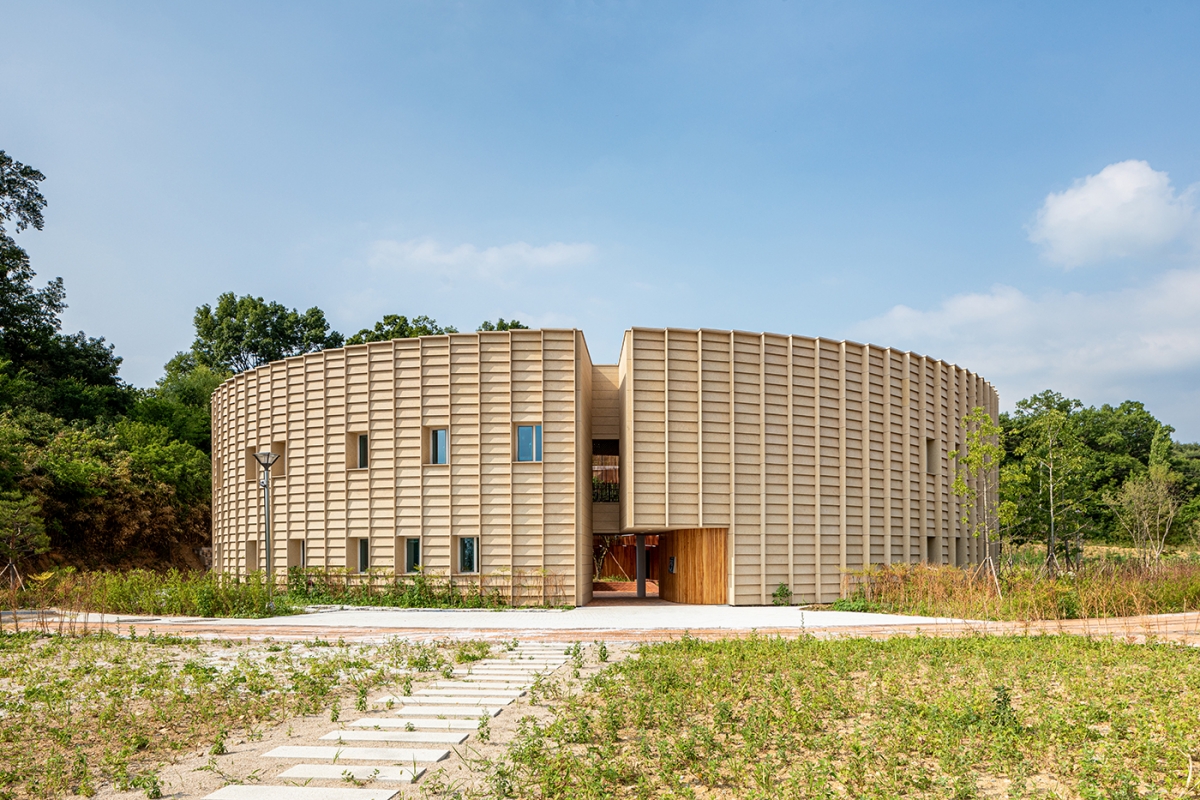
SPACE August 2022 (No. 657)
Haemi-myeon, Seosan-si, Chungcheongnam-do is the largest Catholic holy site in Korea, and its status has increased since Pope Francis’ visit in 2014. The project was designed to provide a venue for youth cultural activities based on pastoral ministry and to strengthen its place as a sacred Catholic site. Using the site of Haemi Elementary School adjacent to the east of Haemieupseong Fortress, a small memorial hall to honour Pope Francis’ visit, and a youth-centered cultural space and accommodation will be managed and operated by the Diocese of Daejeon. The project began by re-establishing the relationship between the abandoned school sites and architecture. It reverses the order of the existing training space owned by the elementary school and connects Haemieupseong Fortress to the eastern area by clearing the middle section of the building site. As part of the Catholic belief system, this empty space has become a pilgrimage route. The lowest stage where ceremonial rituals are performed is used like a platform, and the design attends to this, sitting low on the lower stage so that it would not become noticeable from the ground. While actively accepting the difference in height of the bottom end as an architectural element, such as a wall and a garden, the architectural structrue takes on the shape of a podium. The entrance to the pope’s memorial hall is the same as the movement of the eyes looking from the earth to the sky. The vacant space in the middle is a park that has partially restored the topography of the north, and the view expands horizontally toward the mountains such as Illaksan Mountain on the east side and near and far away scenery of Haemieupseong Fortress on the west side. The northern dormitory building is located at a point where the western forest is extended by trees. Each location facing the outer edge of the architectural curve is the most secret and extended view facing nature one-on-one. Accommodation is a house with overlapping layers: ‘courtyard – shared space – service space – private space – nature’. From the outside, open to anyone, through to the courtyard for those who remain, these layers reach the bed facing nature. The courtyard is the most public space in the dormitory building. The more you go outside around here, the more private the arrangement of the space. Visitors enter their rooms through the courtyard and have a conversation in the lounge space facing the courtyard. Remaining in this place presupposes ‘spending time together’, so the room is reduced to the smallest act of ‘rest’. The beds are facing the trees outside and the natural realm through their own windows. (written by Kang Yerin, Lee Chihoon / edited by Bang Yukyung)
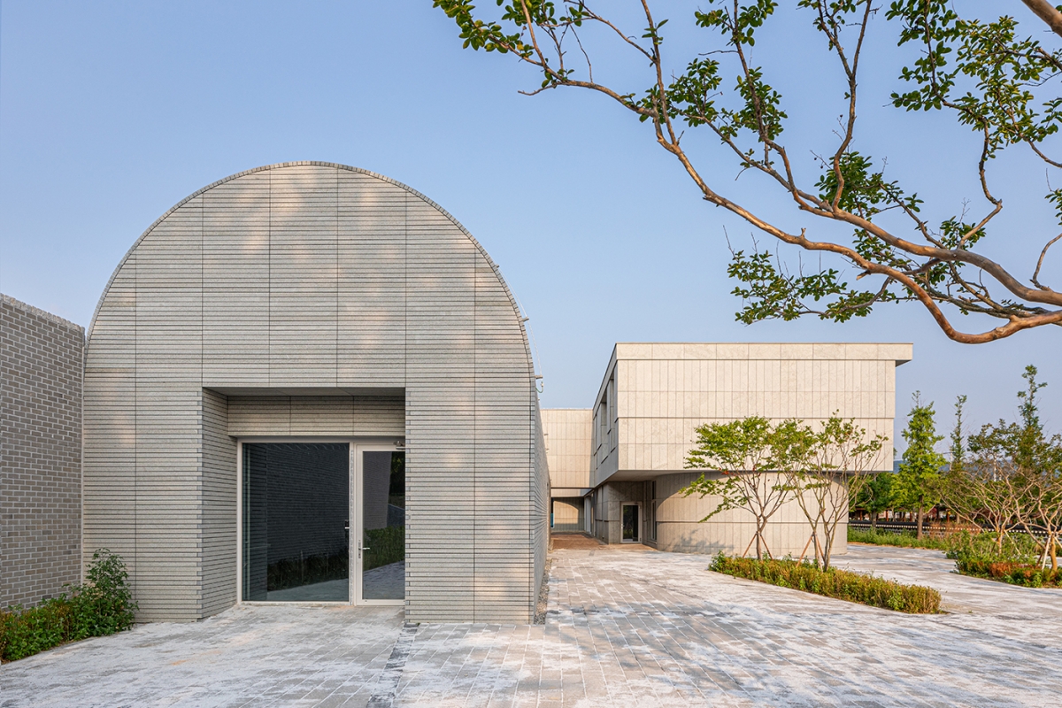
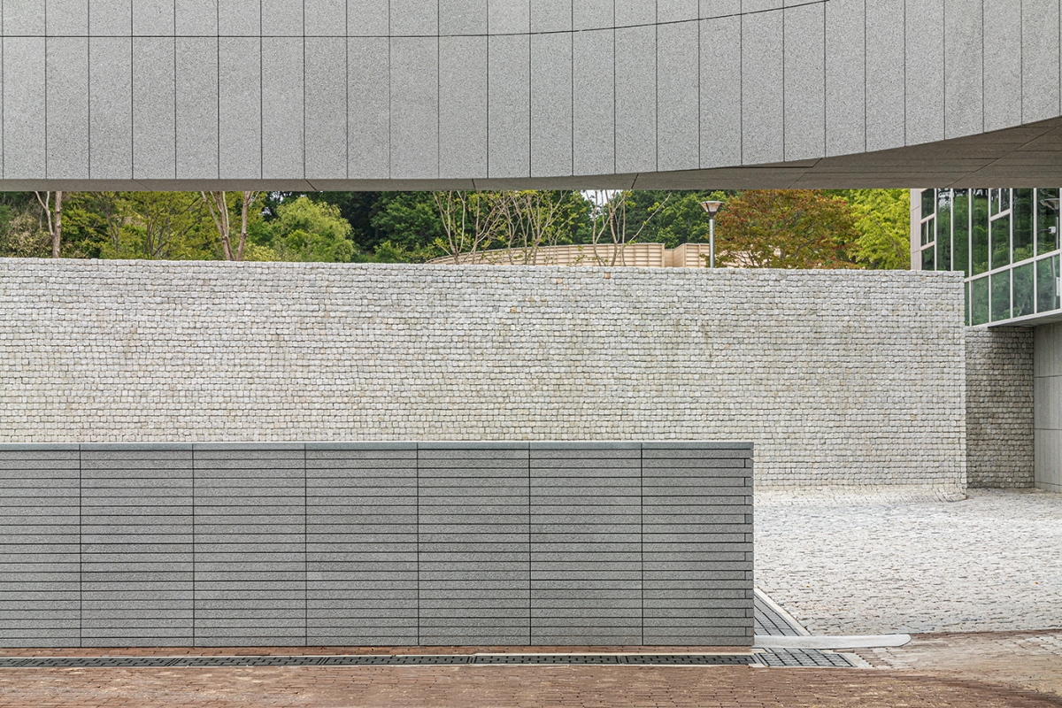
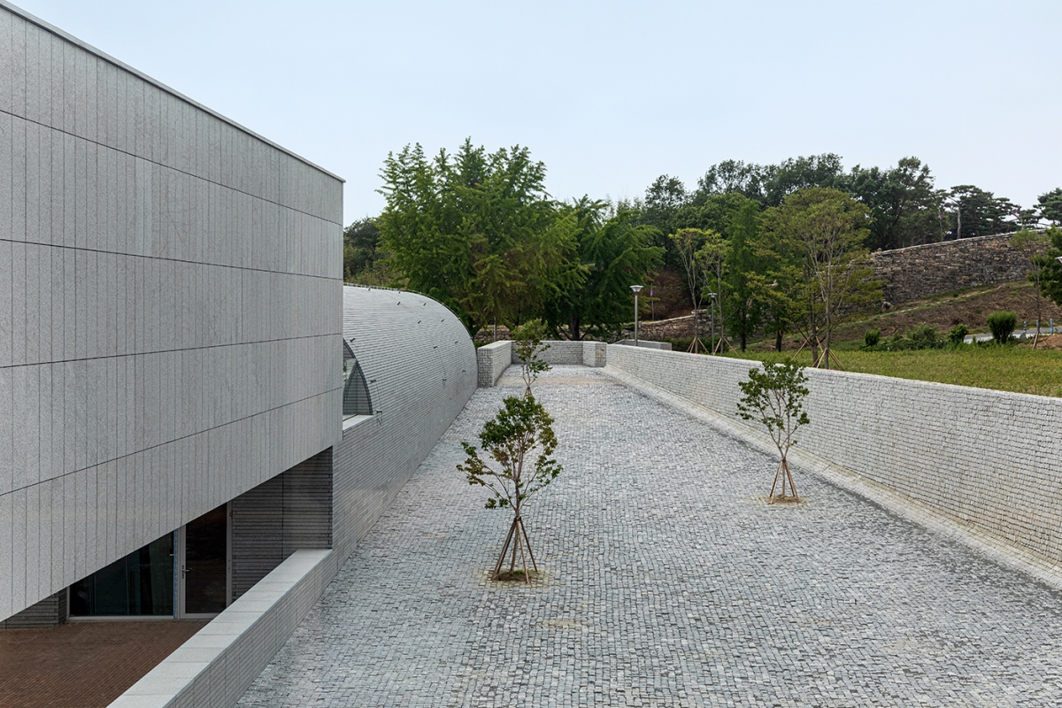
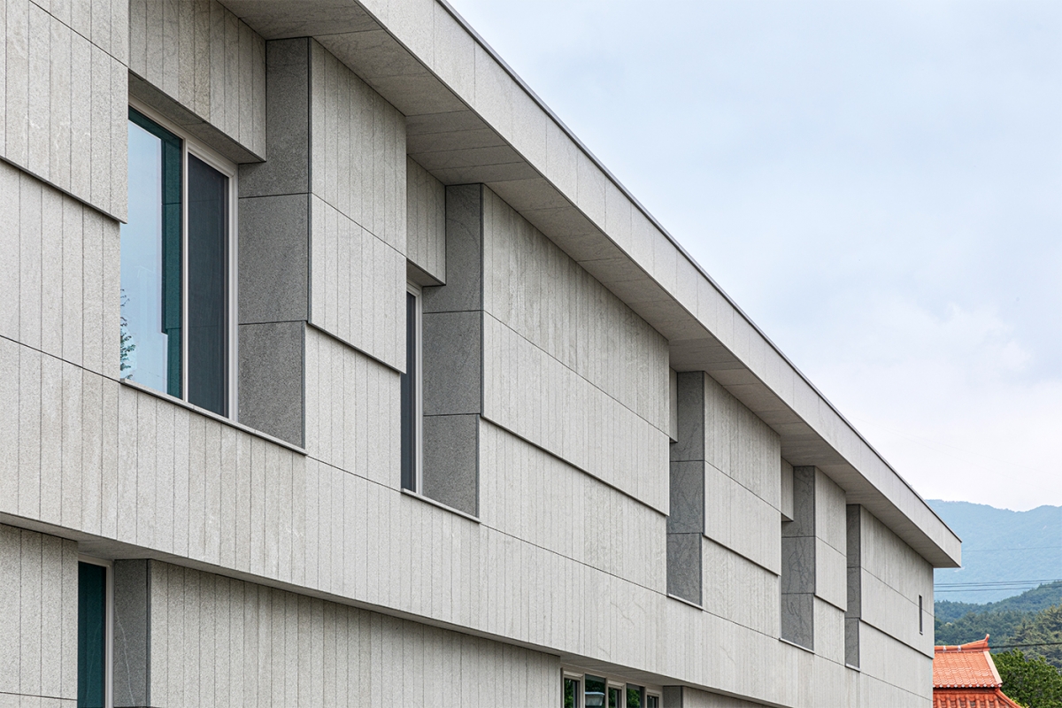
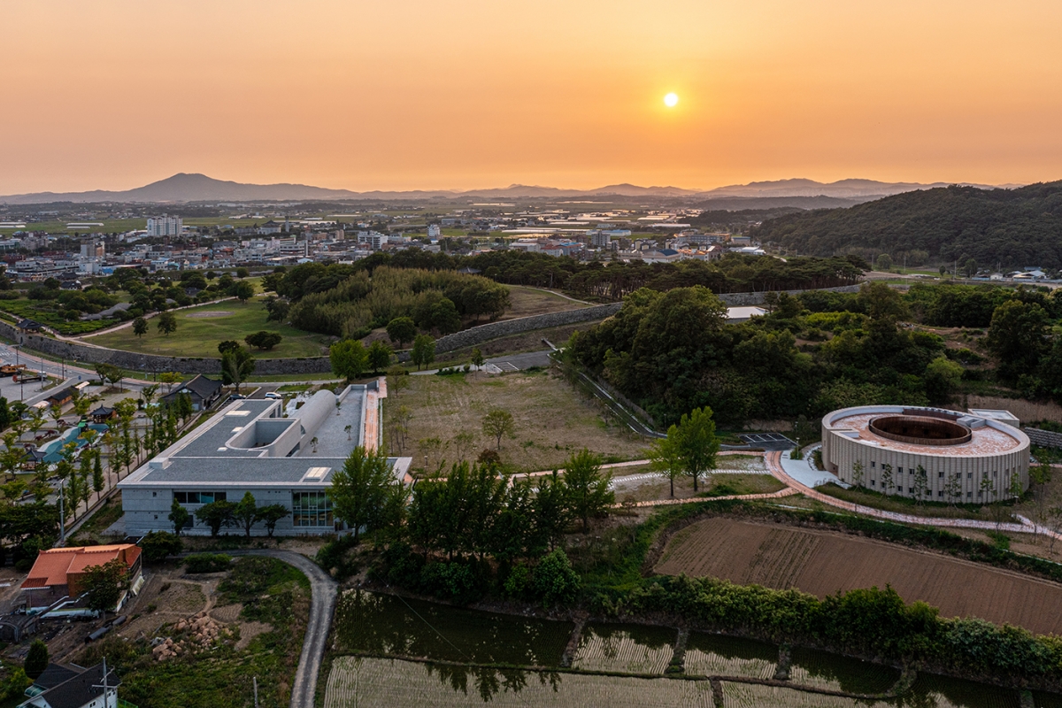
Kang Yerin (Seoul National University), SoA (Lee C
Jeong Yuri, Lee Jeongyeon, Yu Seungeun, Cho Jaemin
40 and 42, Dongmun 1-gil, Haemi- myeon, Seosan-si,
cultural facility, exhibition, residence
24,518㎡
2,134.98㎡
3,719.61㎡
B1, 2F
8
8m
8.71%
15%
RC, steel frame
stone (G-654, G-682)
gypsum board, aluminum gird louver, thermowood
Thekujo
Yousung Total Engineering Co., Ltd.
Myeongji Construction
Aug. 2018 – Apr. 2020
Apr. 2020 – May 2022
10.6 billion KRW
Seosan City
Lab D+H





