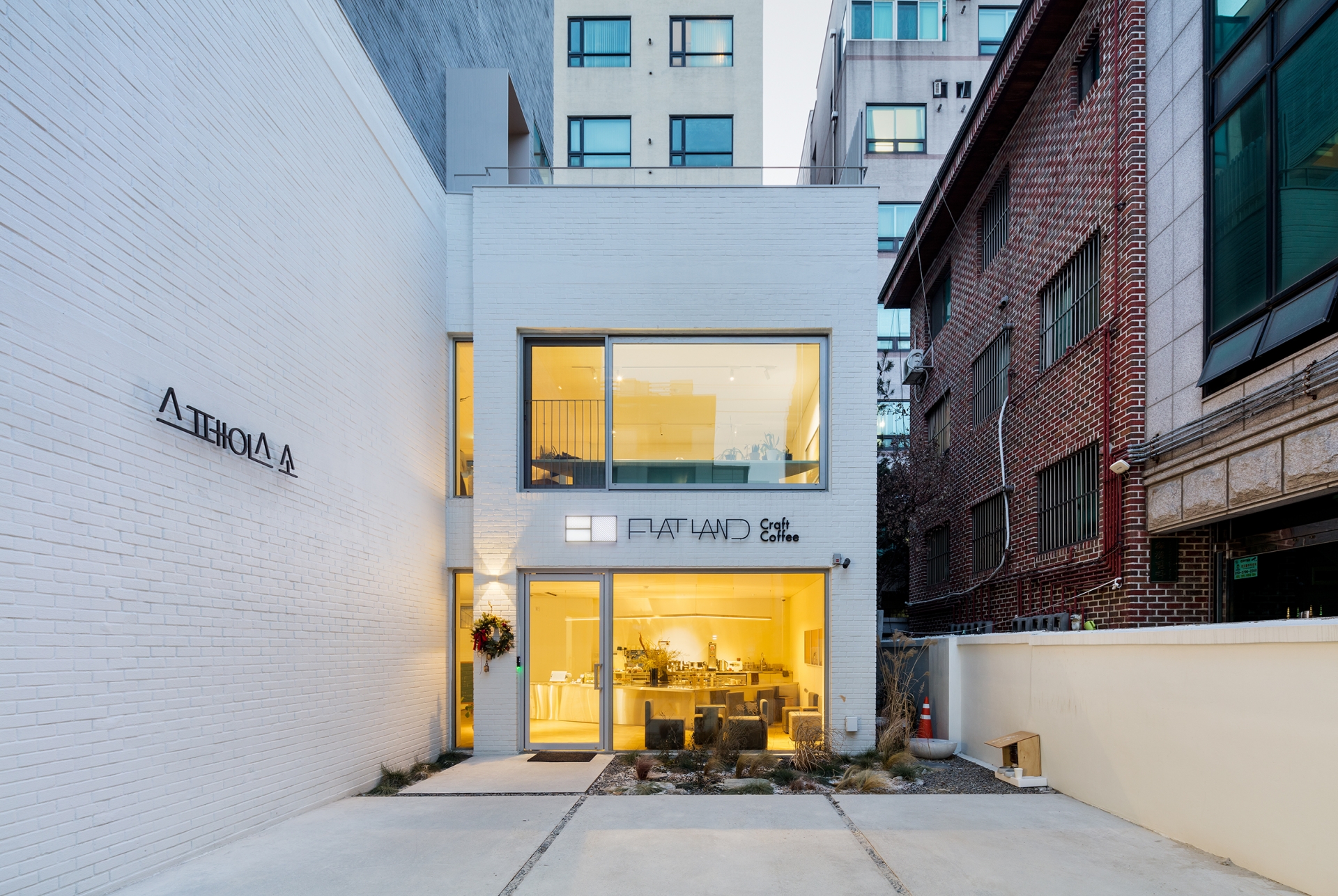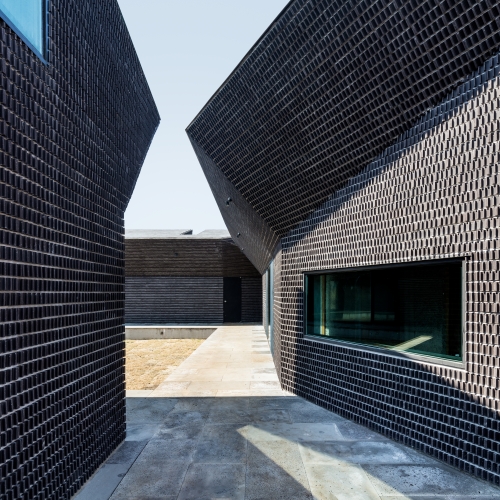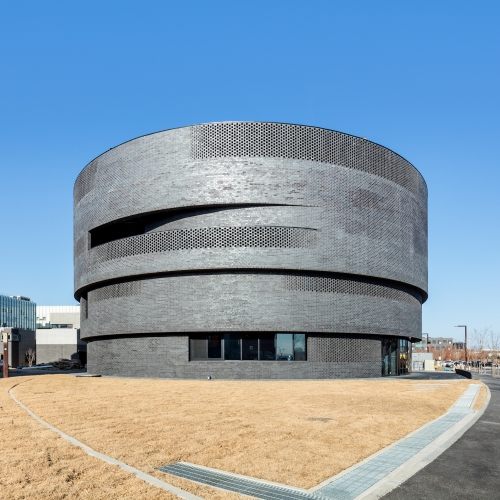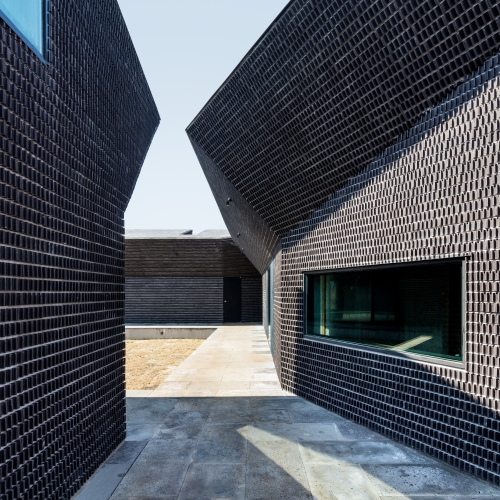Space So is a house that was constructed by extending a residential house, which was originally placed upon a similarly-sized (approximately 100 pyeong) neighbourhood facility that was remodeled into a gallery and a café. While not being professionals, a couple that had been doing work in carpentry, photography, and lacquering began this project with the intention of creating a space where people can communicate with one another through ‘art’. To get to their home, one must always pass through a busy and bustling space. As their daily route is intersected by these external programmes, certain buffering layers were placed along their route home. The main aim of this project was to facilitate a programme that was not only open but could also be private within the high-density urban conditions.
Four external spaces function as buffers for this house. These are the space between the original building and its extension, the entrance yard between the residential area and the teahouse, the external area surrounding the living room, and the wall-enclosed veranda connected to the master bedroom. With the roof level as the reference point, by having the 1st and 2nd floors of the original building and the 4th and 5th floors of the extended building opened up, the original roof was composed as a semi-external space in the manner of a piloti. By adding a space undefined in terms of its purpose between the public and the private space of the residence, it was sought to resolve the disparity between the two functions. This allows for further expansions in the lower floors in terms of spatial planning as well as in the upper floors in terms of private activities. As a whole, the entire house was built to resemble a nest placed upon a tree as depicted by the character ‘So’ (巢), and thus it was to be named, ‘Space So’.
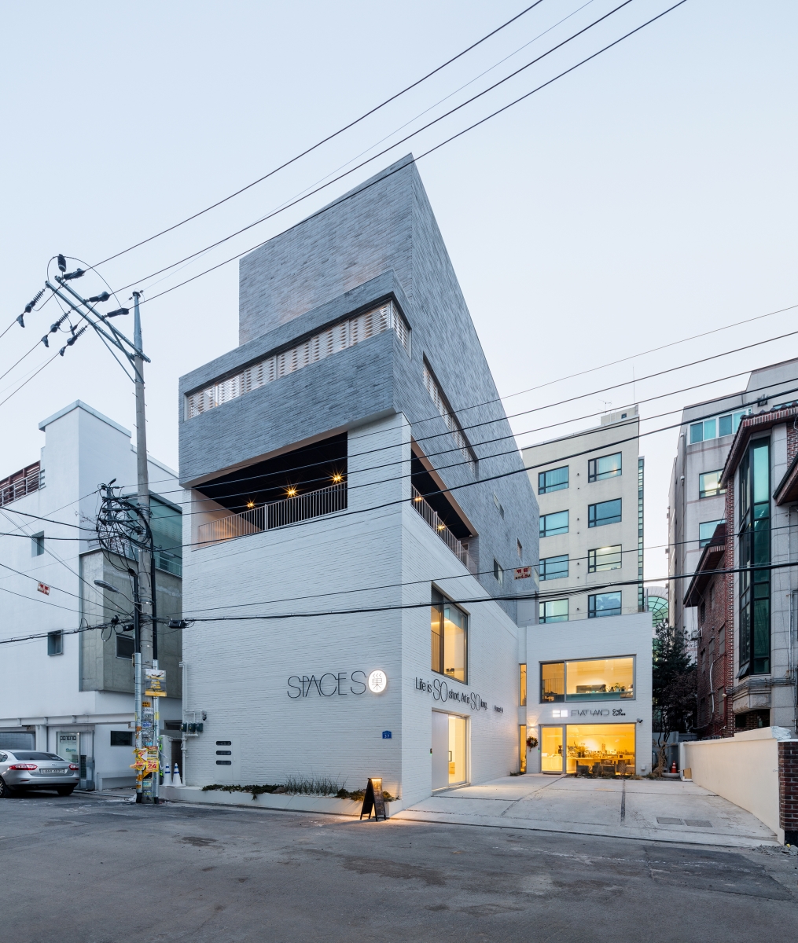
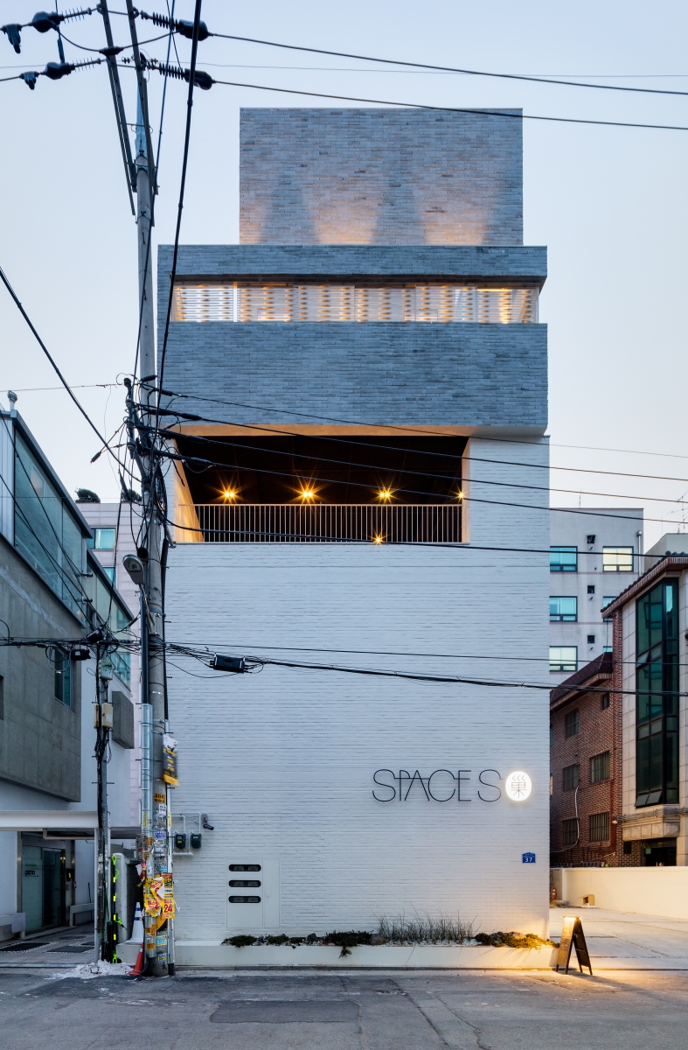
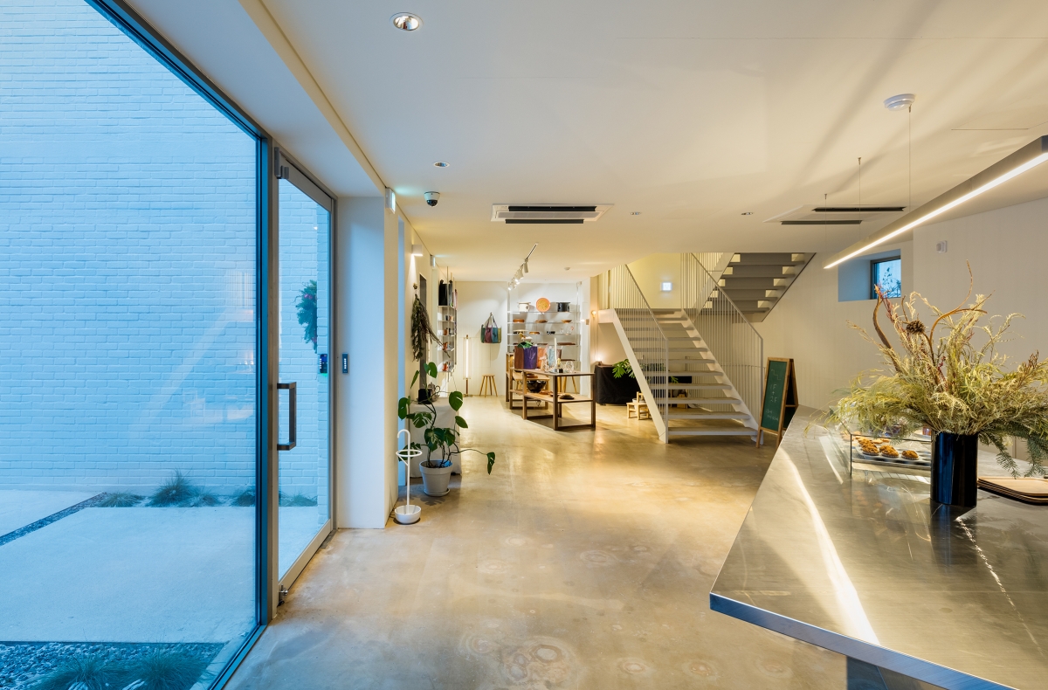
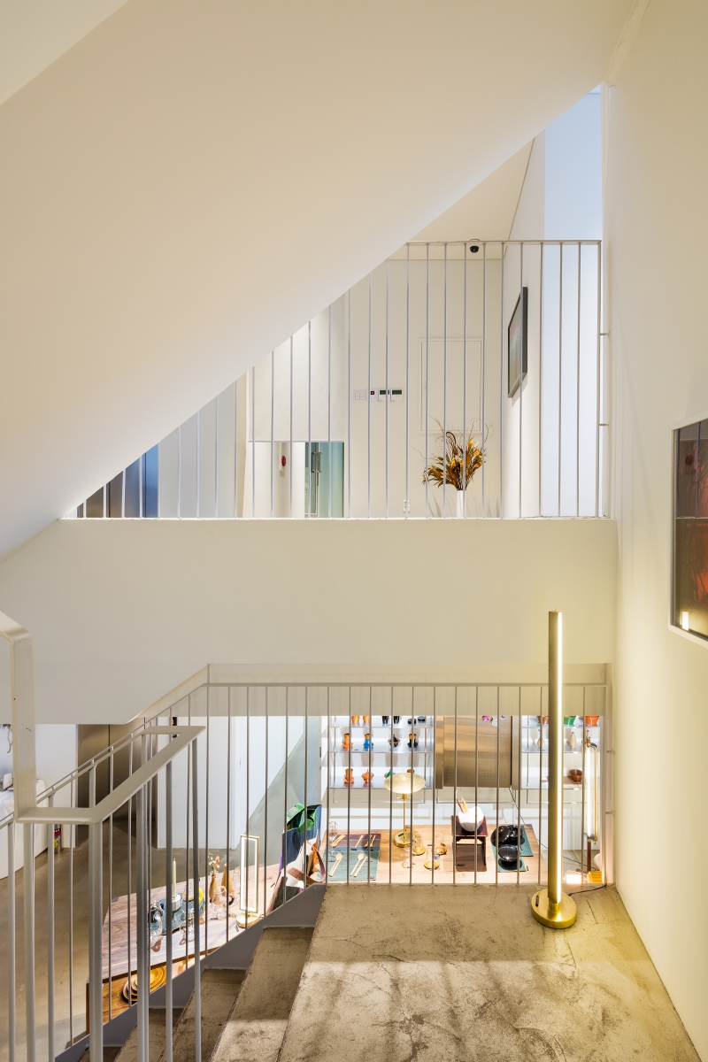
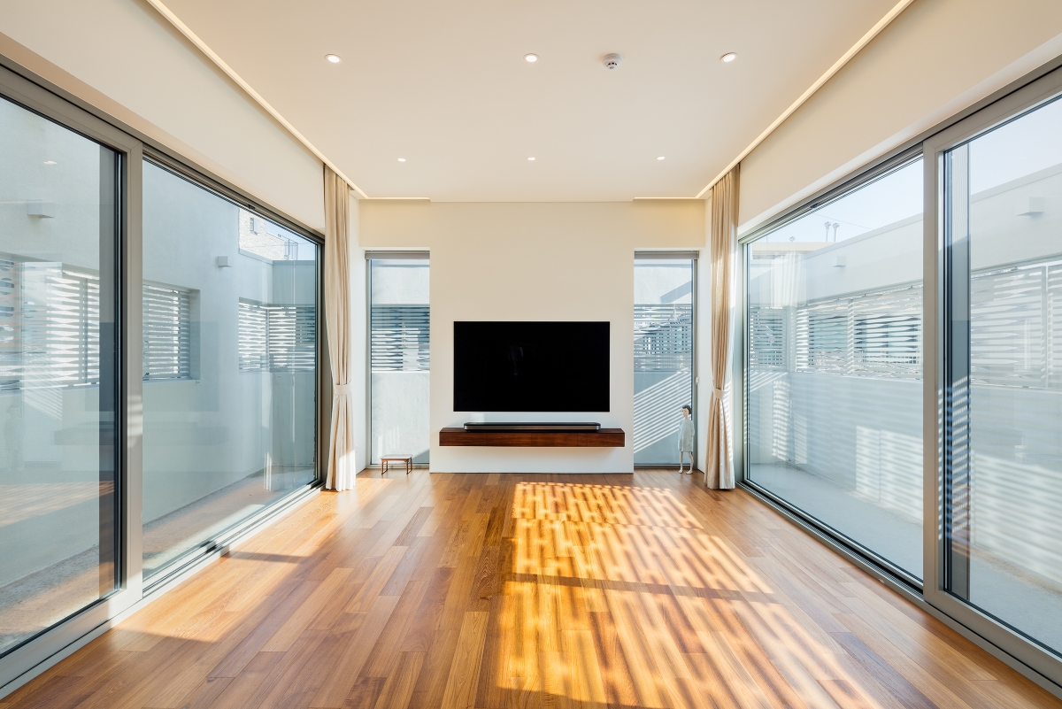
SoA (Lee Chihoon, Kang Yerin, Lee Jaeweon)
Kim Minsung, Jeon Hakyeong, Lim Jaehwee
458-18, Seogyo-dong, Mapo-gu, Seoul, Korea
single house, neighbourhood living facility
330.2m2
169.45m2
643.19m2
B1, 5F
5
17.24m
51.32%
180.72%
reinforced concrete, steel frame
brick tile, stucco
paint
Thekujo
Tae-in MEC
KIRO
June – Nov. 2016
Dec. 2016 – Sep. 2017
In 2015, SoA was named as the winner of the ‘Young Architecture Program’ (YAP) hosted by Hyundai Card, the Museum of Modern Art (MOMA), and National Museum of Contemporary Art (MMCA). With the prize-winning project Roof Sentiment, SoA was selected as the finalist of the Emerging Architecture Award, organised by the UK magazine Architectural Review. In the same year, it won the Kim Swoo Geun Preview Award with the project Living And Thinking in Architecture in Jeju. It also participated in the curation of the ‘Production City’ in 2017 Seoul Biennale of Architecture and Urbanism.





