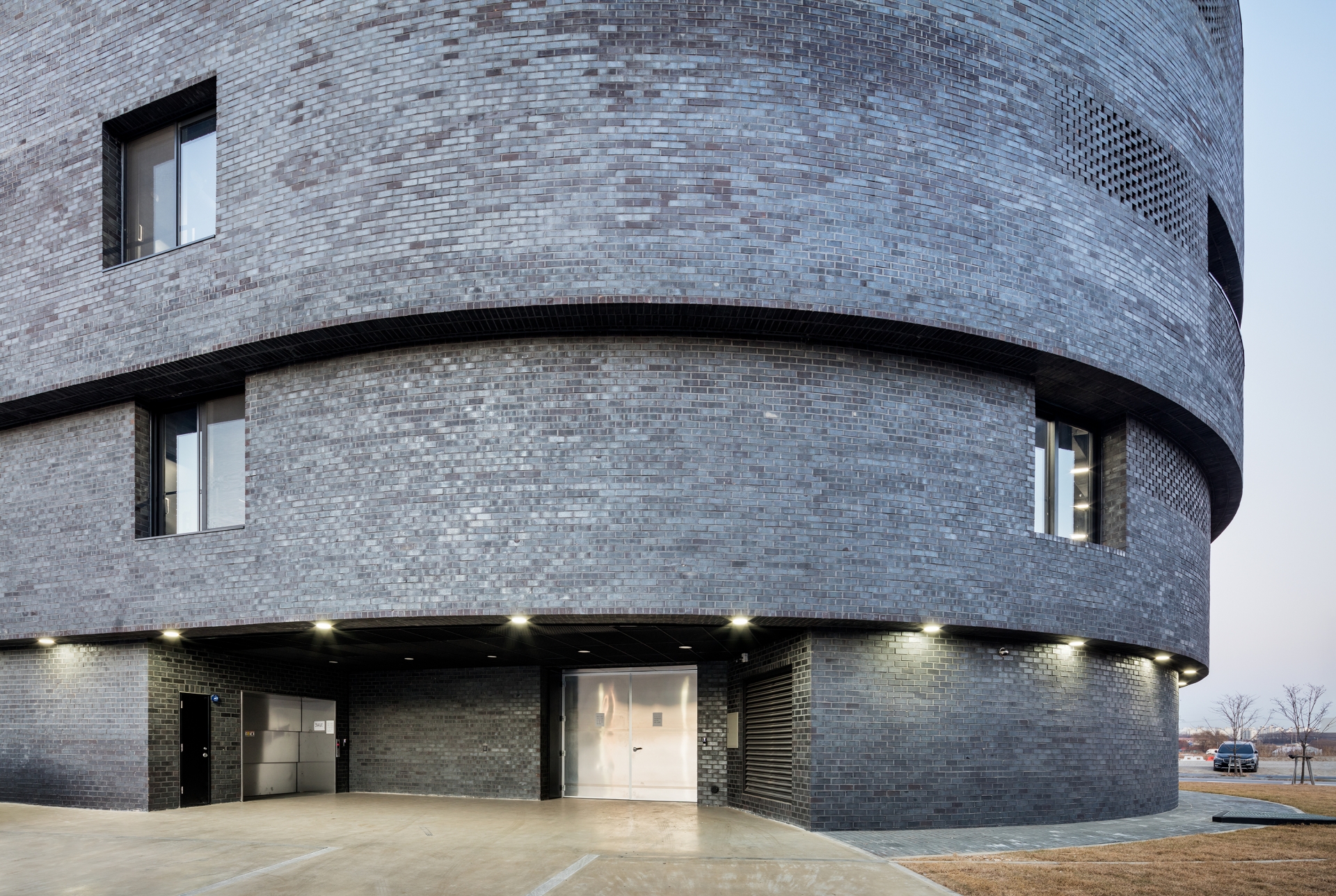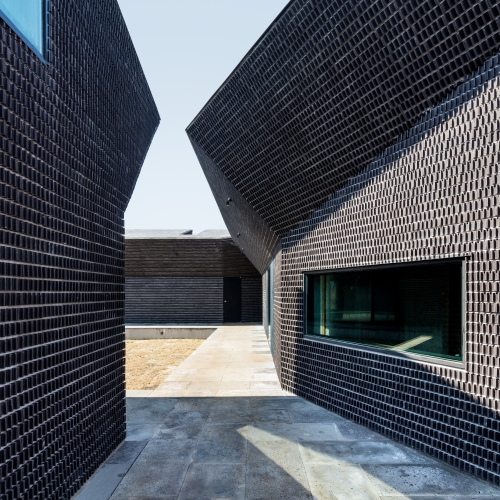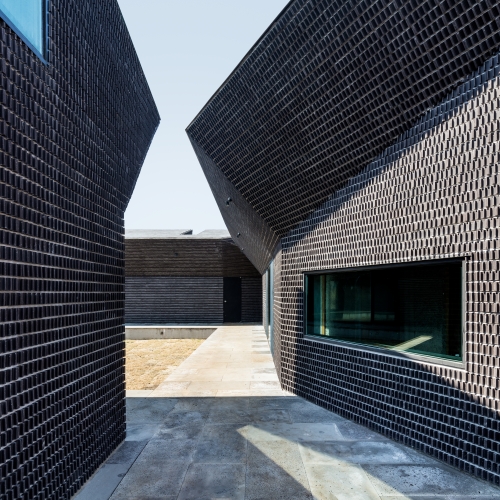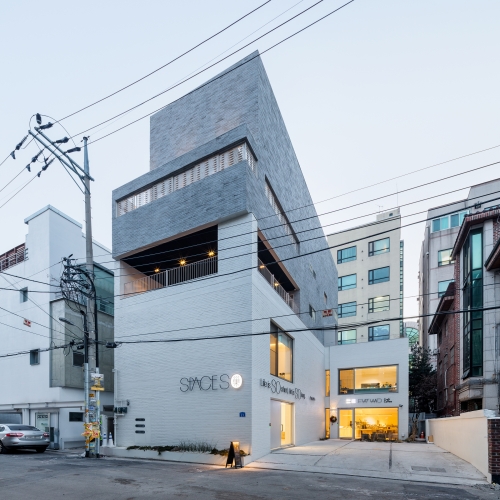There are two triangular sites in the second masterplan for Paju, and Studio M is one of them. Because most of the sites are connected in a rectangular shape, the form of the site itself is most important. For example, when all other sites are either facing the road on one side or are facing two roads at a perpendicular angle, the triangular site faces two main roads in an acute angle at one of its corners. As an alternative to this lack of a frontality in the site, the structure was positioned in a semi-circular form. Each floor was composed along a same floor plan, and the volume was gradually increased towards the exterior as it progressed upwards as a direct response to the surroundings. Through this, the building has been designed to display solely its form and volume to the city. The flow in the view that moves from the left to the right and vice versa, as well as its mobility, were to be reflected on the façade where the main roads come to meet one another and turn at an acute angle. A long window and a terrace were planned along the curved side, and the bricks that were used as the material for the outer wall were used to form the rail of the terrace by gradually taking on a shape of a screen and to preserve the sense of mass by performing as a double skin that embraces the windows. This was made possible due to the way space was employed within the building for the use and testing of equipment for film and special effects. In conclusion, by clearly dividing the boundary between the inside and the outside, and by revealing the form as its sole architectural aim, Studio M displays one of the ways of responding effectively to the city.
written by Lee Chihoon, Kang Yerin, Lee Jaeweon
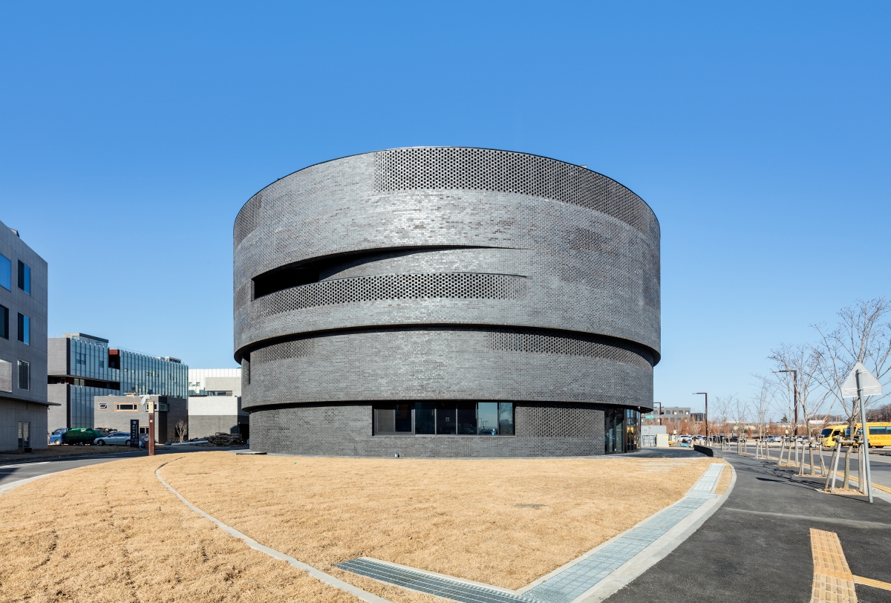
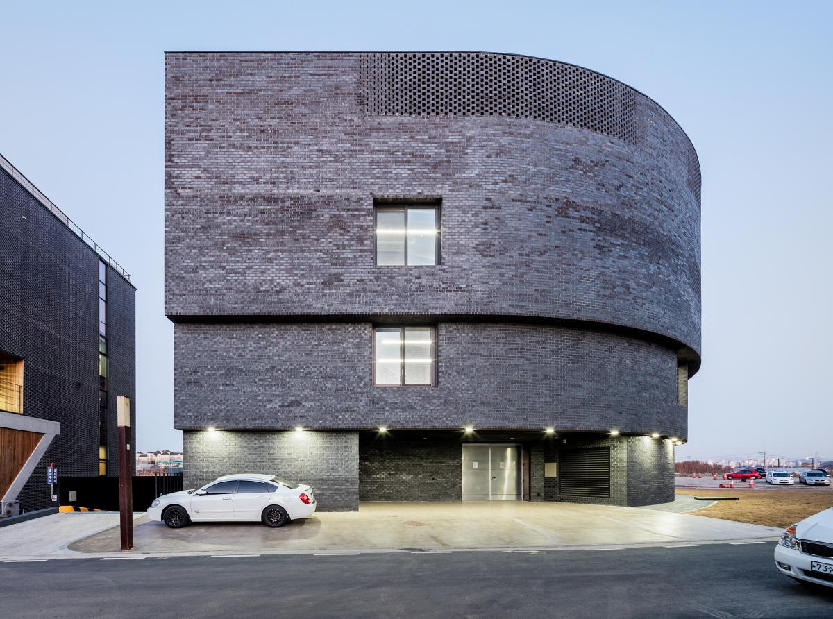
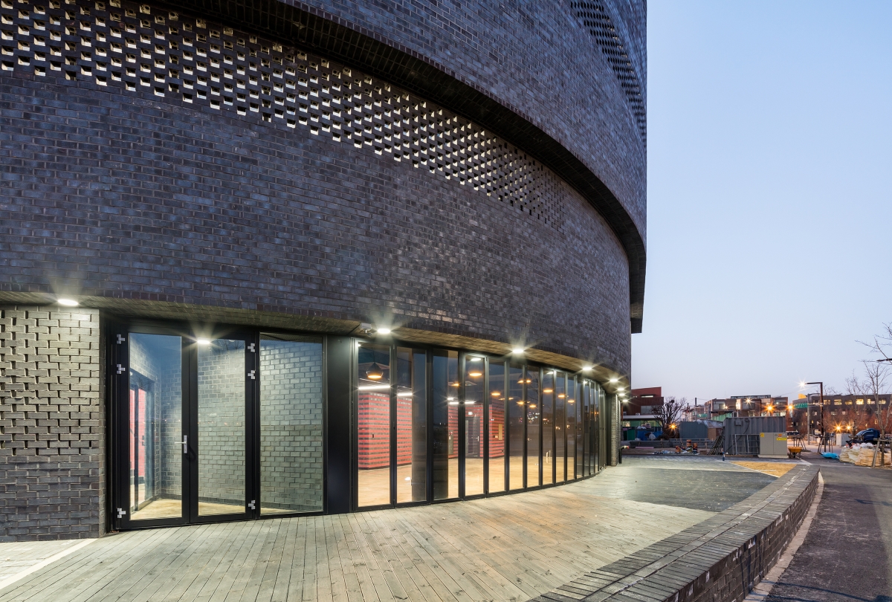
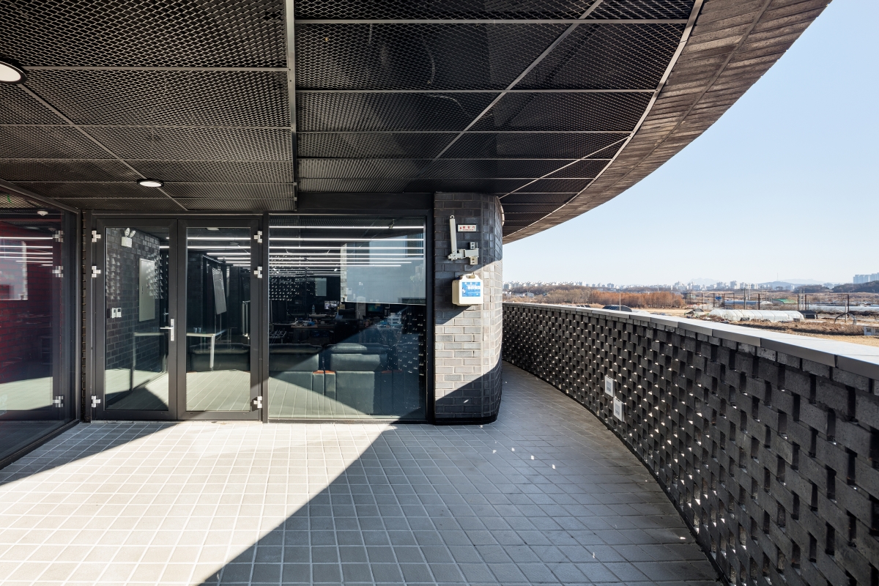
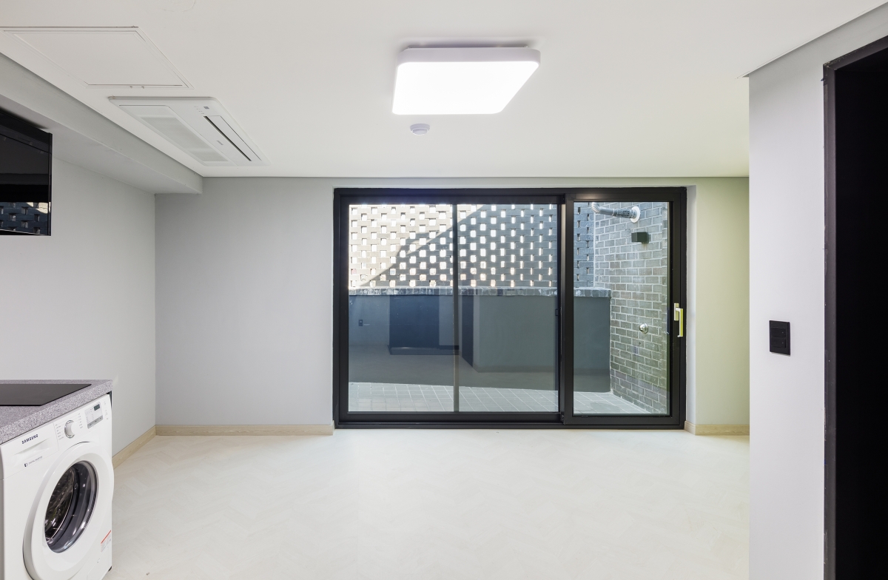
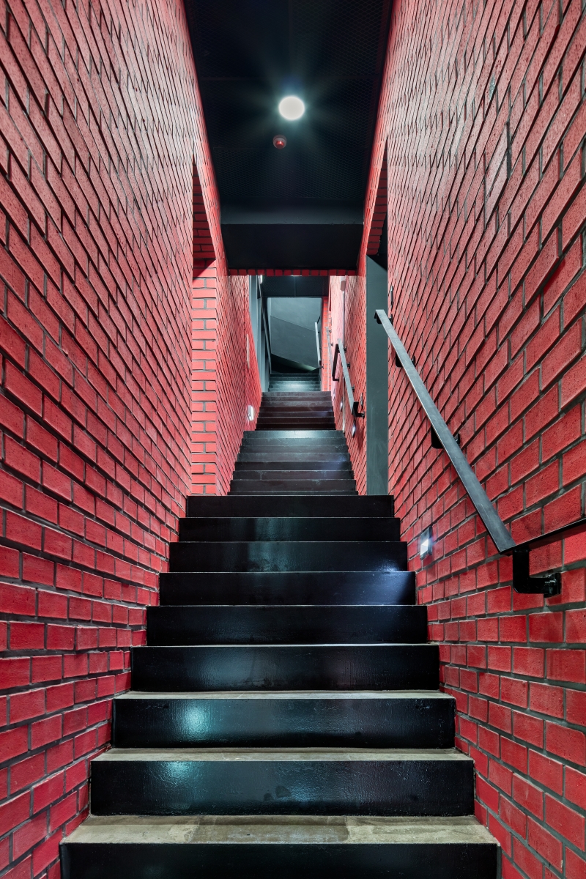
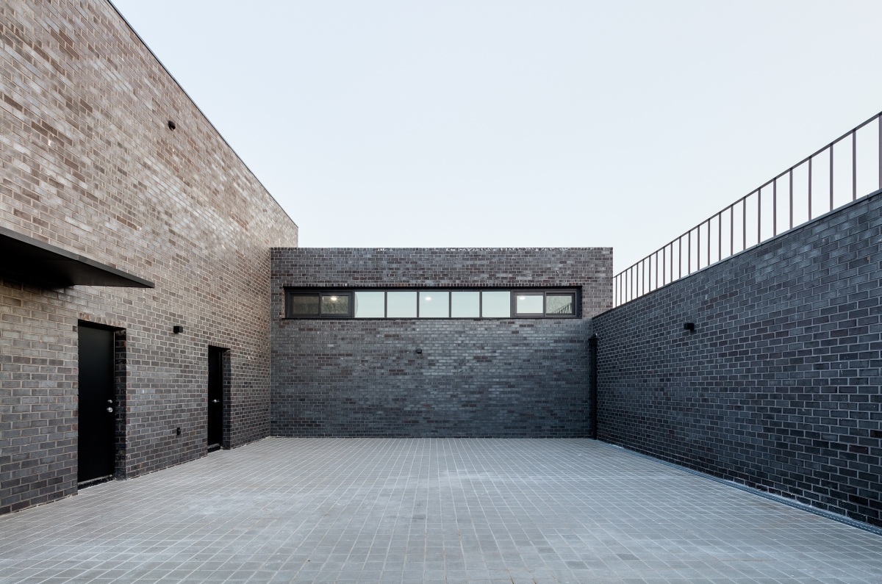
SoA (Lee Chihoon, Kang Yerin, Lee Jaeweon)
Seo Seunghee, Lim Jaehwee, Ki Youngseok
639–3, Munbal-dong, Paju-si, Gyeonggi-do, K
factory
1,721.2m2
720.52m2
2,994.92m2
B1, 4F
24
15m
41.86%
125.15%
reinforced concrete
brick
brick, paint
Dongyang Consulting Engineers Co
Tae-in MEC
PYUNGHWA ENGINEERING & CONSTRUCTION CO.,LTD
July 2015 – Sep. 2016
Oct. 2016 – Sep. 2017
In 2015, SoA was named as the winner of the ‘Young Architecture Program’ (YAP) hosted by Hyundai Card, the Museum of Modern Art (MOMA), and National Museum of Contemporary Art (MMCA). With the prize-winning project Roof Sentiment, SoA was selected as the finalist of the Emerging Architecture Award, organised by the UK magazine Architectural Review. In the same year, it won the Kim Swoo Geun Preview Award with the project Living And Thinking in Architecture in Jeju. It also participated in the curation of the ‘Production City’ in 2017 Seoul Biennale of Architecture and Urbanism.





