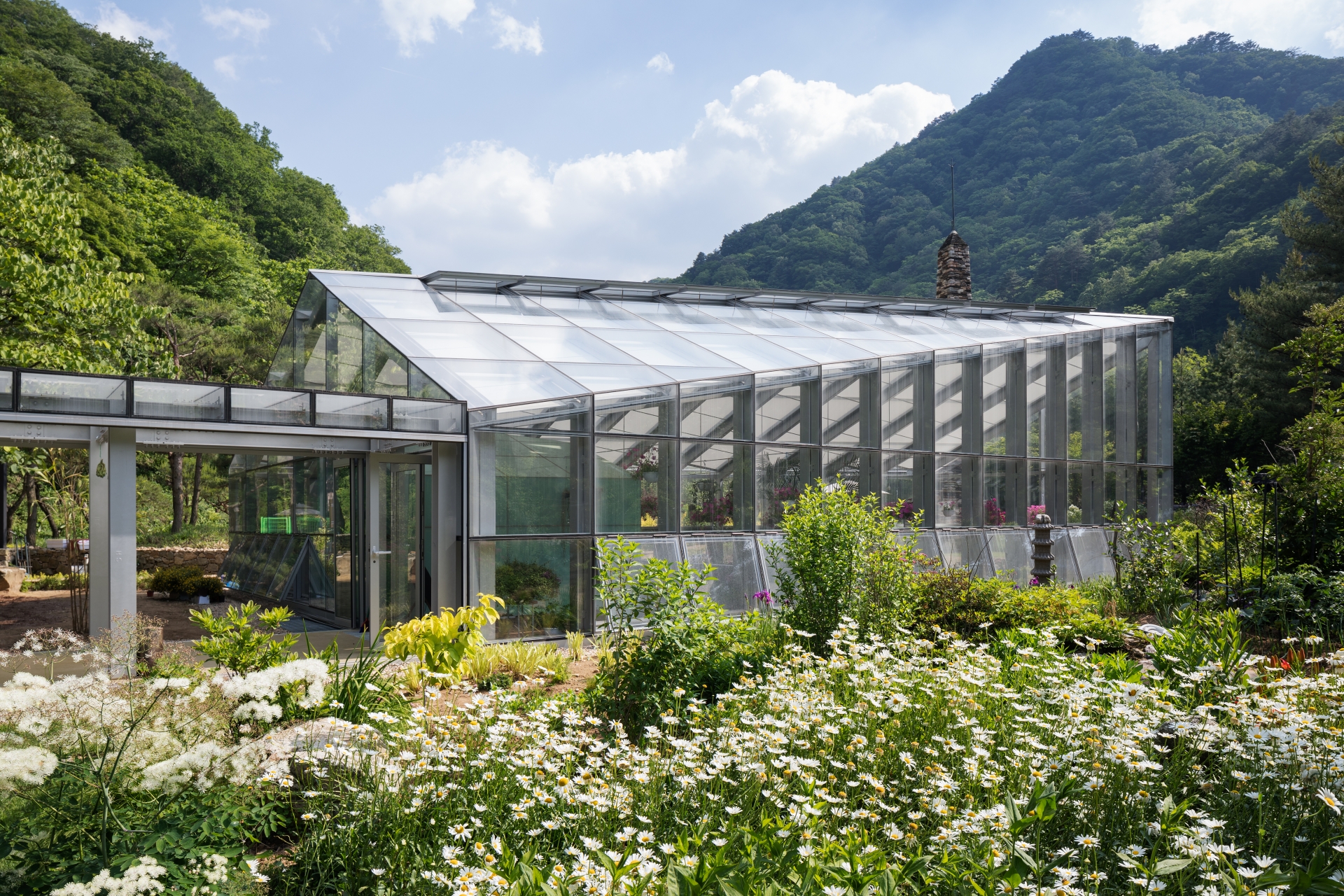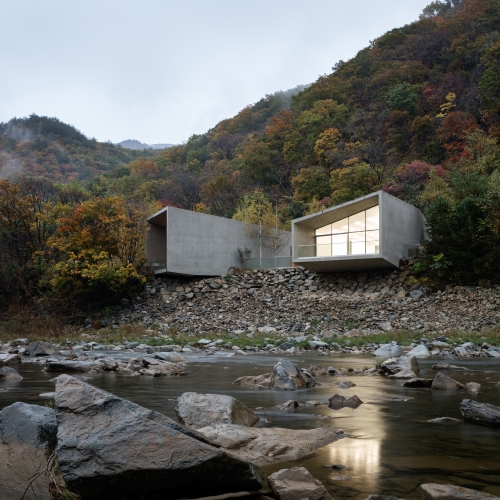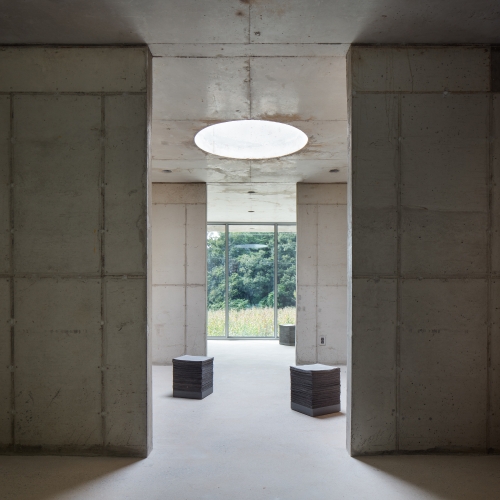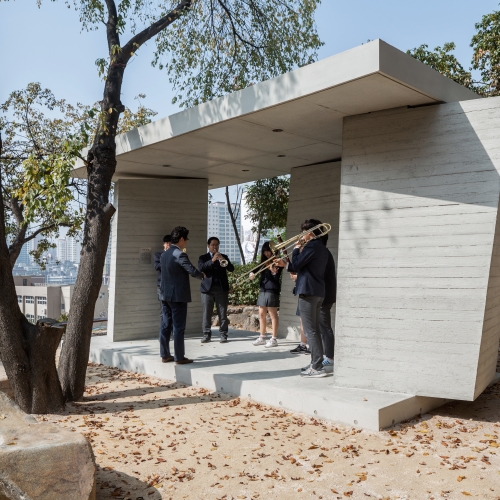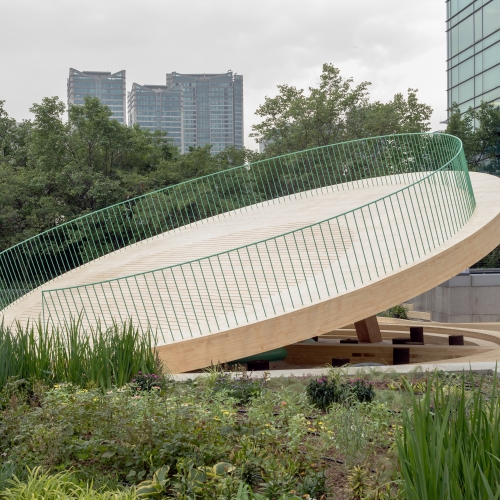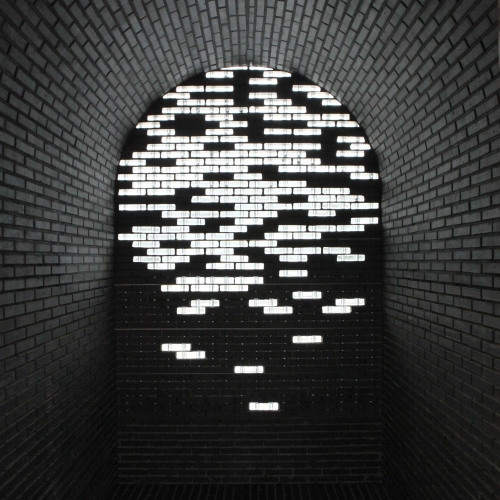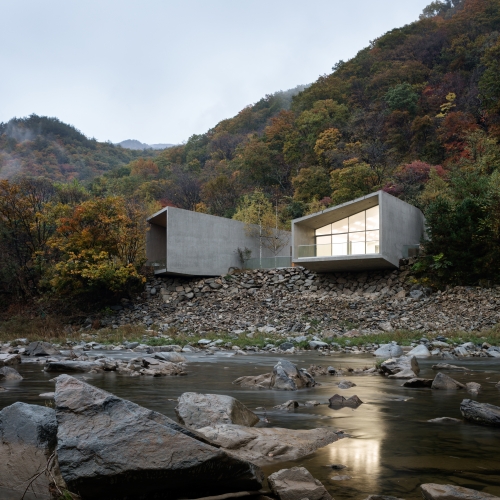The House of Green is a transparent house in which plants and human beings coexist. Transparency indicates the penetrability of its boundaries. These delicate dividing lines – between architecture and nature, inside and outside, space and scenery – create a flexible microclimate on the inside characterised by a visual lightness. Various synaesthetic impressions, based on the changes in solar radiation, temperature, precipitation, and humidity, accent this place, a House of Green with light skin layers. Here, people and plants share an experience freed from time and space.
The glass roof, which resembles the flow of the surrounding land, is made from asymmetric gables. Considering the site conditions of short daylight hours, the broad surface of the asymmetric glass roof faces the south direction in order to obtain the maximum amount of sunlight.
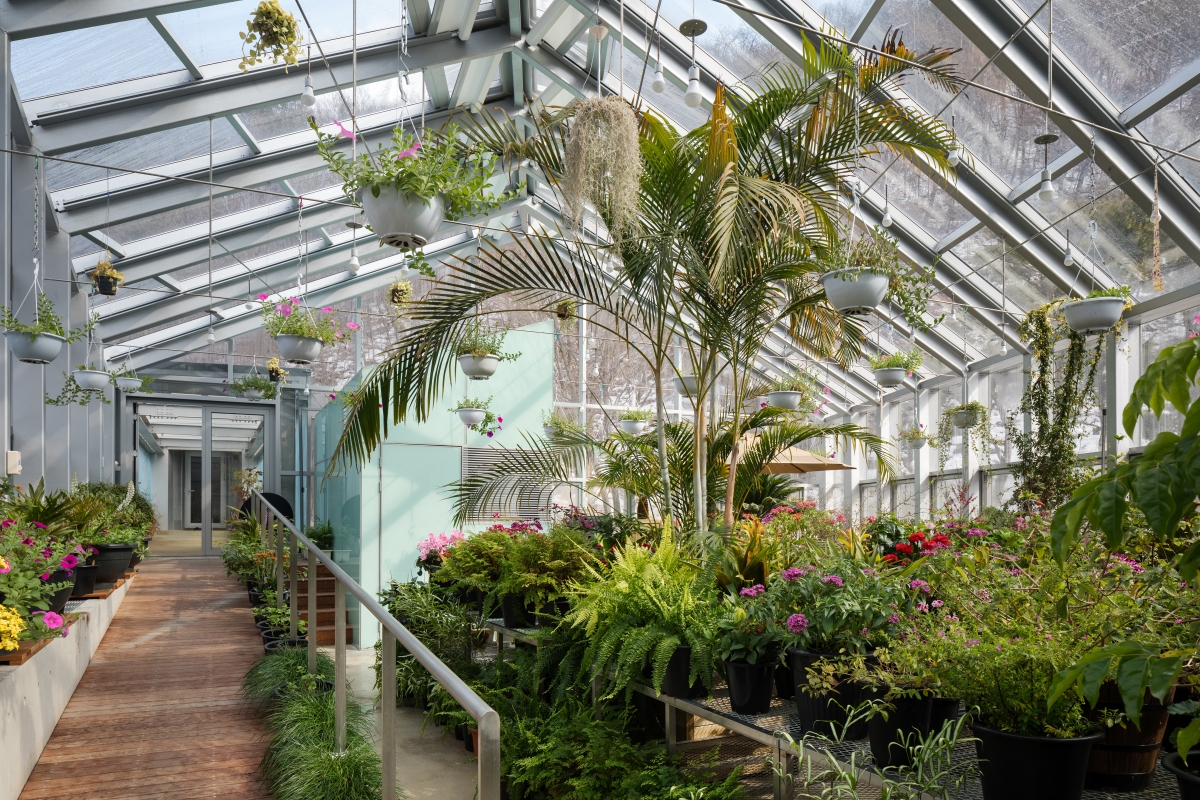
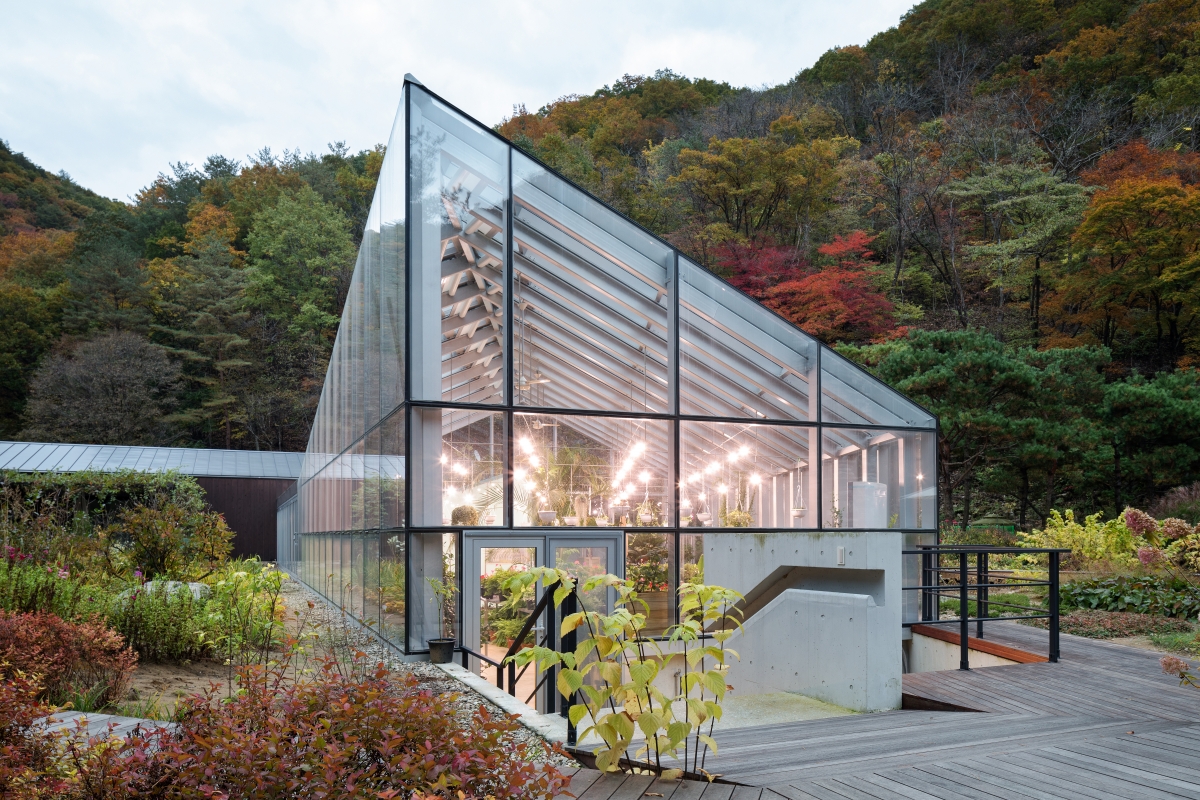
NAMELESS Architecture (Na Unchung, Yoo Sorae)
Lee Changsoo, Lee Jungho
Sangnam-myeon, Inje-gun, Gangwon-do, Korea
greenhouse
4,060m2
400.41m2
400.41m2
1F
6.3m
9.86%
9.86%
steel structure
exposed concrete, 24mm low-iron glass
polished concrete
Mido Structure
H&C
JEHYO
June 2015 − June 2016
July 2016 − Feb. 2018
Design studio loci (Park Seungjin)





