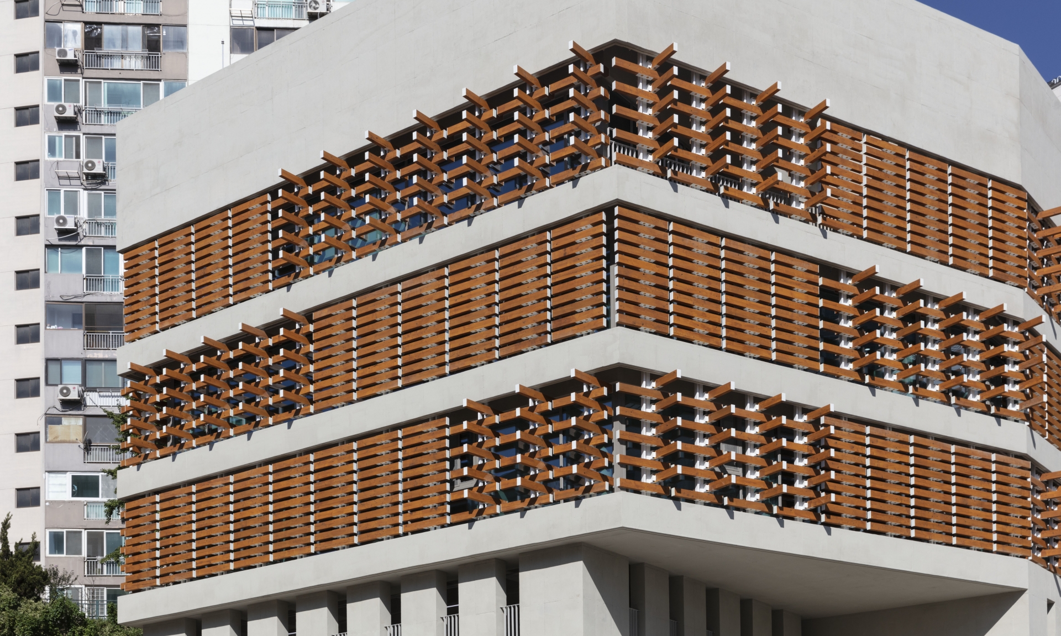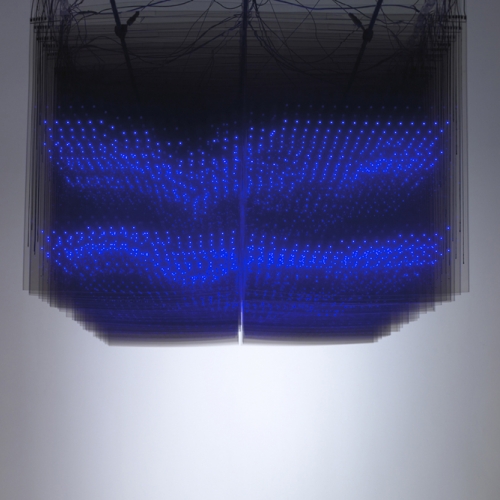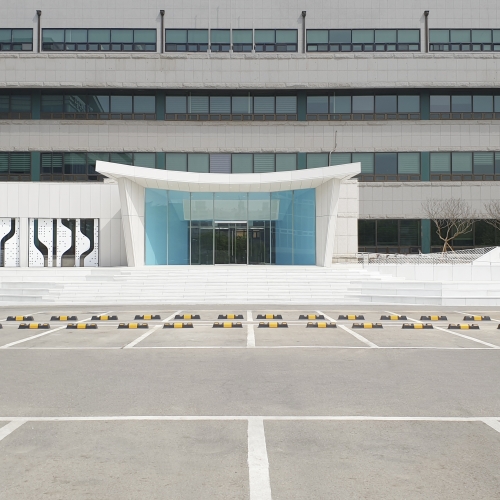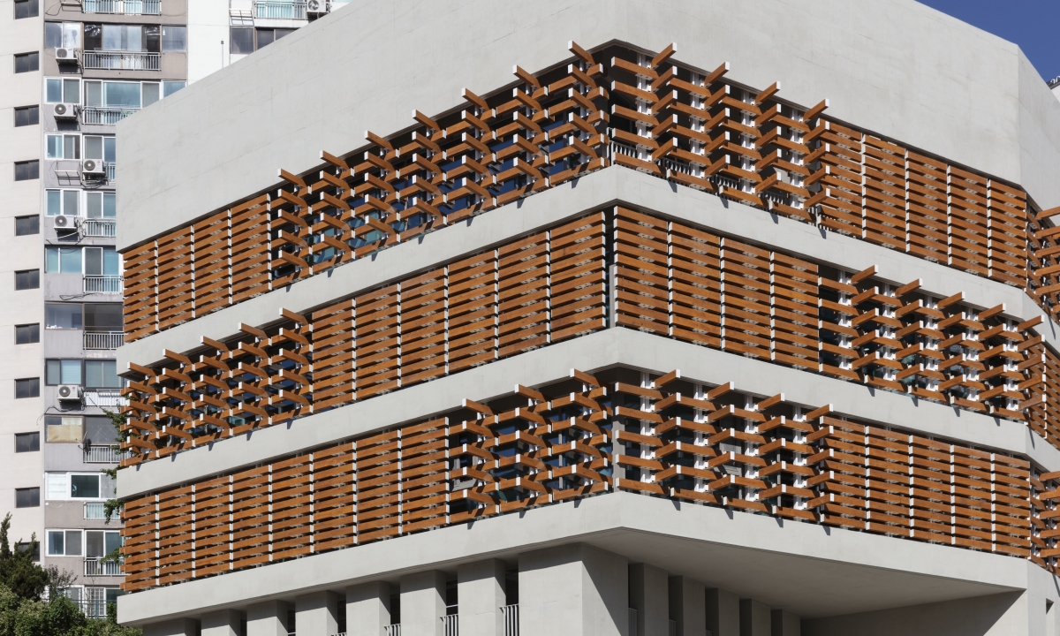
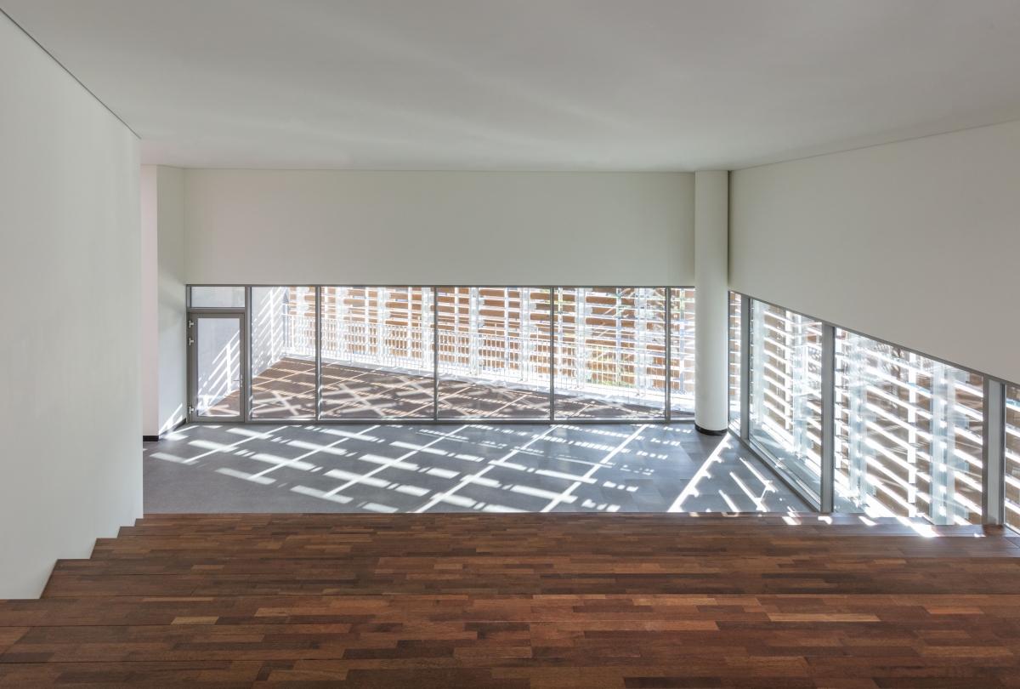
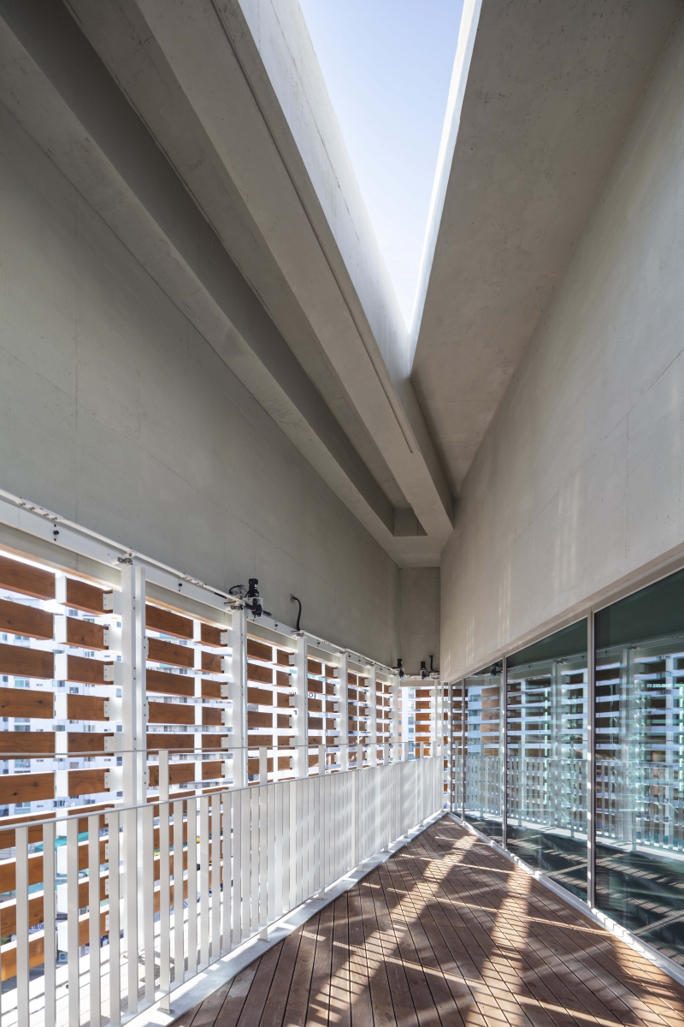
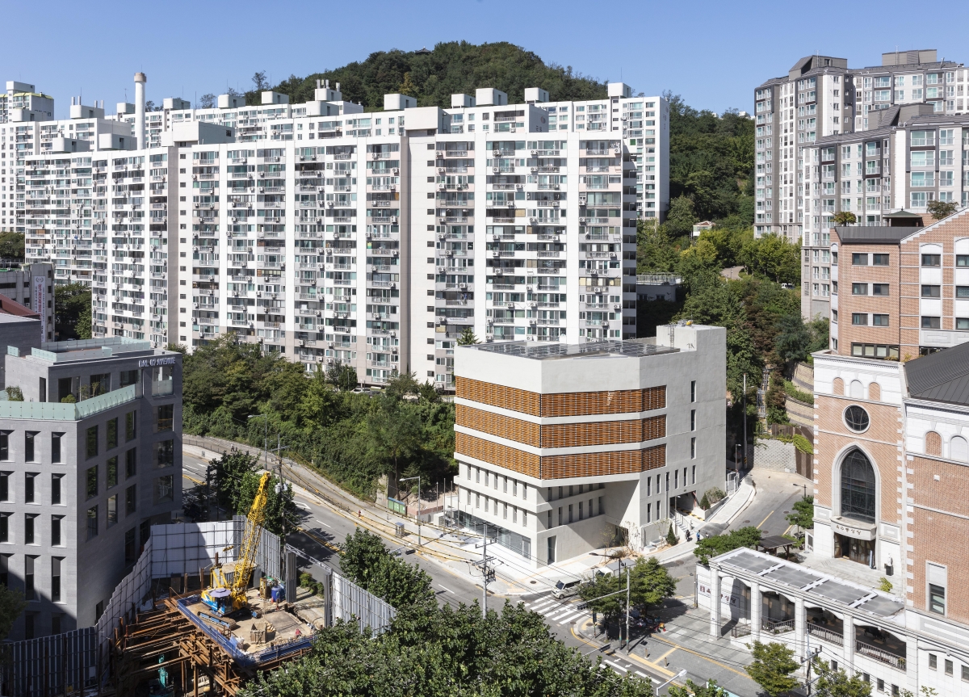
Architect
Han Eunju + softarchitecturelab
Design team
Jang Manhee, Seo Byungcheol, Park Sojin
Location
203, Dokseodang-ro, Seongdong-gu, Seoul, Korea
Programme
public office, neighbourhood living facility
Site area
906.5m2
Building area
441.26m2
Gross floor area
2,683.36m2
Building scope
B2, 5F
Parking
22
Height
20.77m
Building to land ratio
48.68 %
Floor area ratio
138.24 %
Structure
RC
Exterior finishing
exposed concrete face treatment, red cedar
Interior finishing
expended metal, concrete, IMP panel, Korean paper
Structural engineer
SDM
Mechanical engineer
DOOHYUN E&C.
Electrical engineer
KUKDONGMUNHWA ELECTRICAL DESIGN COMPANY LIMITED.
Construction
Jaehoon Construction
Design period
Mar. 2018 – Jan. 2019
Construction period
Mar. 2019 – Oct. 2020
Cost
7.4 billion KRW
Client
Seongdong-gu Office
Han Eunju
Han Eunju received her PhD from the Royal College of Art, after the working at SPACE Group. The title of her dissertation was ‘Research on Location-Based Interaction Design in Urban Space’. She presented an artwork that combines architecture and media art at SIGGRAPH 2009, and was an invited artist at the Gwangju Design Biennale 2011. She won 2017 Korea Institue of Architecture (KIA) Special Prize of Innovation, World Architecture Award (WA) the 25th, Red Dot Design Award 2017, AAP Architecture Prize Honorable mention, 2017 Architectureal Institue of Korea (AIK) Smart city award, 2018 The Good Place Award the 3rd Museum area grand prize , 2019 Space Design alliance of Korea (SDAK) space award. Han was the editor-in-chief of SPACE and a board member of SPACE Group. Currently, she is the principal of softarchitecturelab, concerned with innovative urban design and architecture through artworks, writing and design engineering.
5





