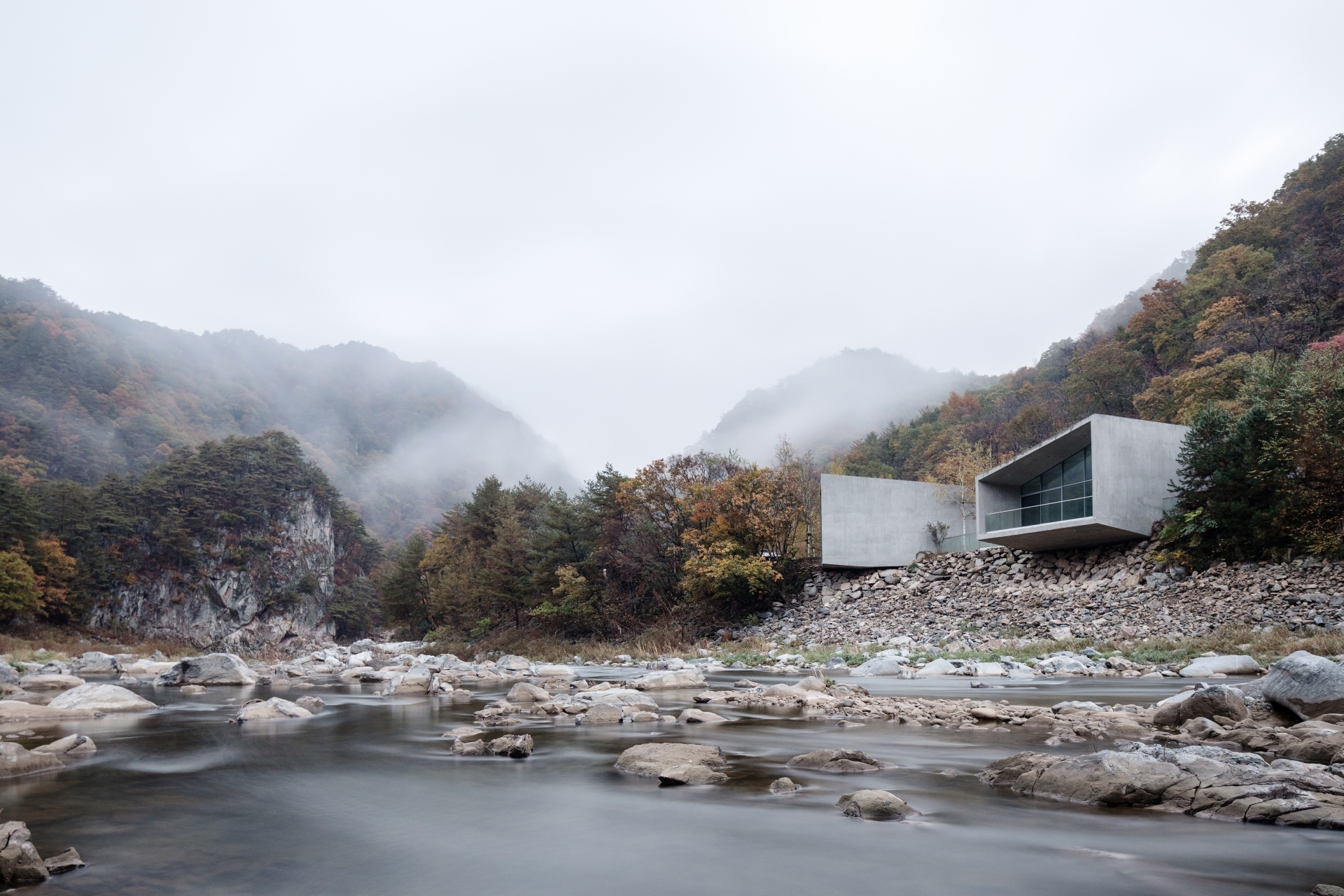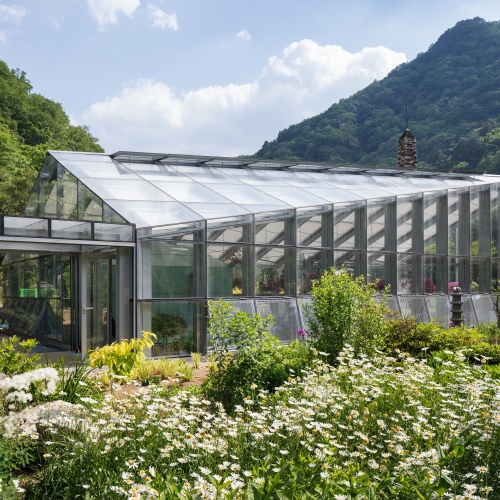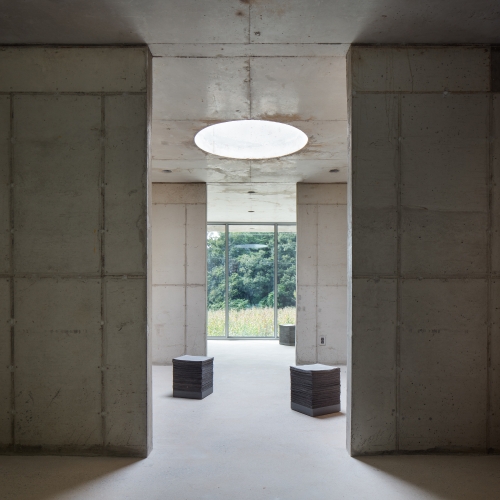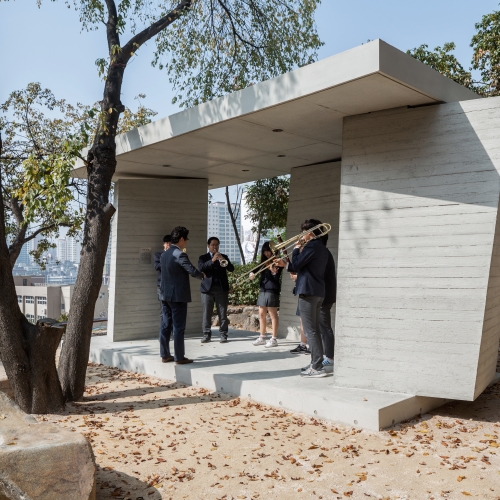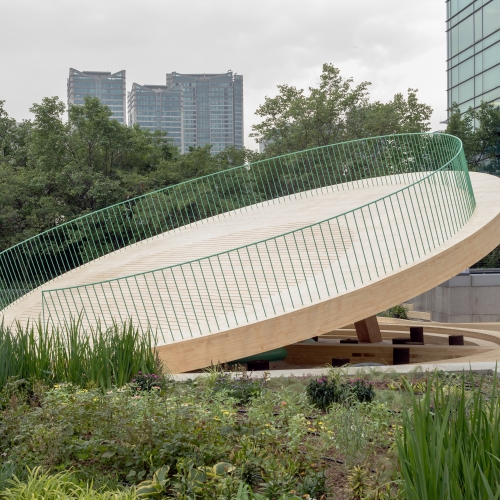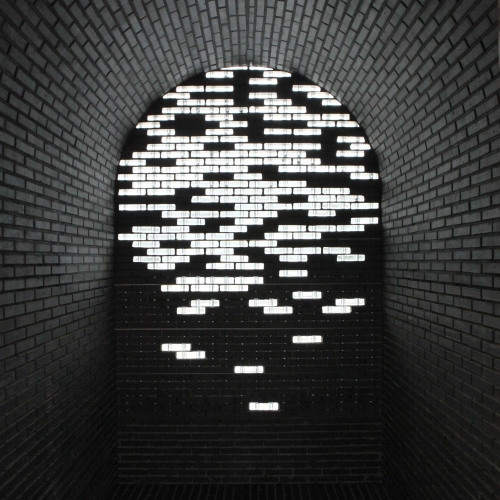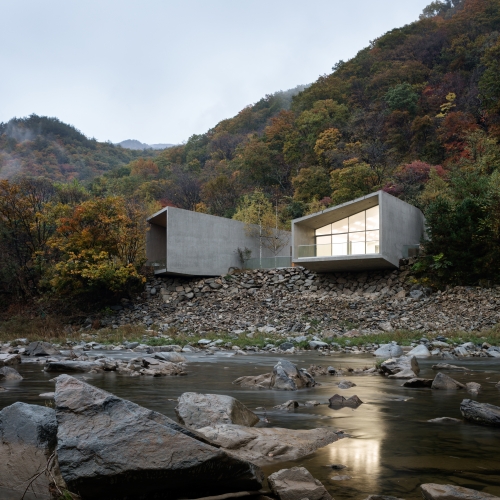The site is located in Gangwon-do, in a valley where a deep mountain ridge meets the water. Here, in this natural landscape, the rock indicates history. Rocks which have been sedimented, denatured, and exposed over a very long time – and which are now being eroded by the force of the earth – embrace the time of the earth with a longer intake of breath than anything else. The age of architecture, the structures which are to be placed here, will need to breathe more slowly and adapt willingly to its surroundings.
An artificial rock, which can represent the memory of the earth, has been placed at the edge of the valley. The concrete mass, which is laid towards the valley, displays its rigidness in the changing landscape and embraces nature from within. The tranquil rock in the valley, where water and wind flows evenly, creates a sense of time in this place, one that runs at a slower rate.
The building consists of three masses, a water space, and a deck that connects them together. The three concrete masses, including a gallery, music room and a residential space, have different programmes, spaces, volumes, and arrangement methods. The interior materials also correspond with each building block’s programme: a white wall for the gallery; wooden finishing for the music room attentive to the quality of the acoustics; stone and wood for the residential space. Buildings that seem similar but in fact differ from one another are connected by large and small roads and yards, creating a small village-like scenery.
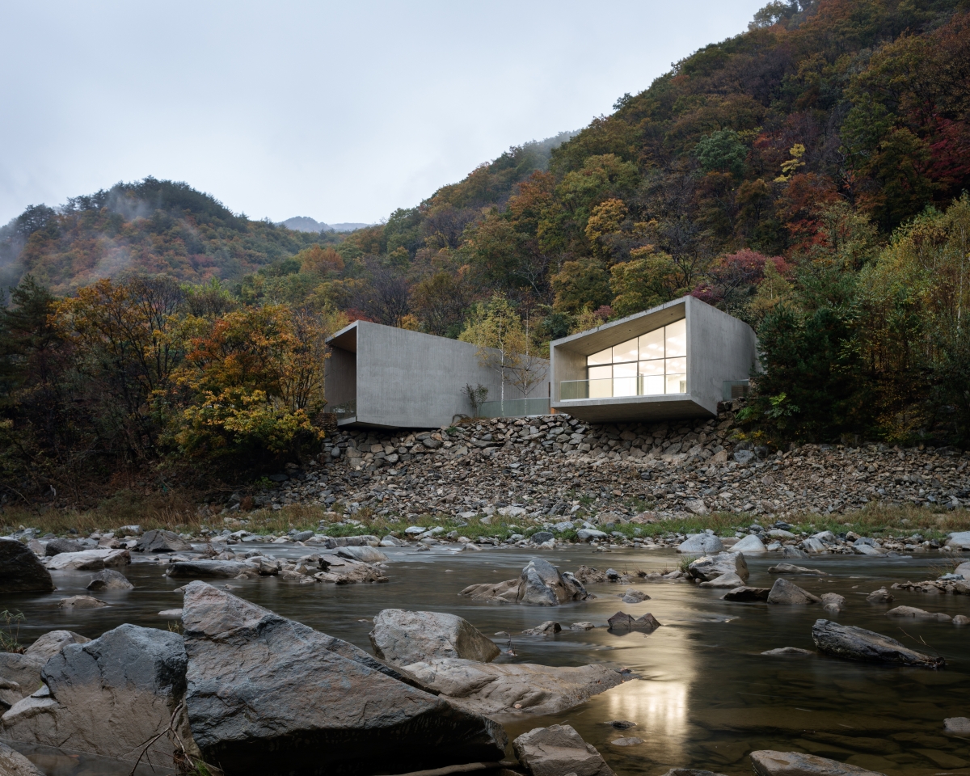
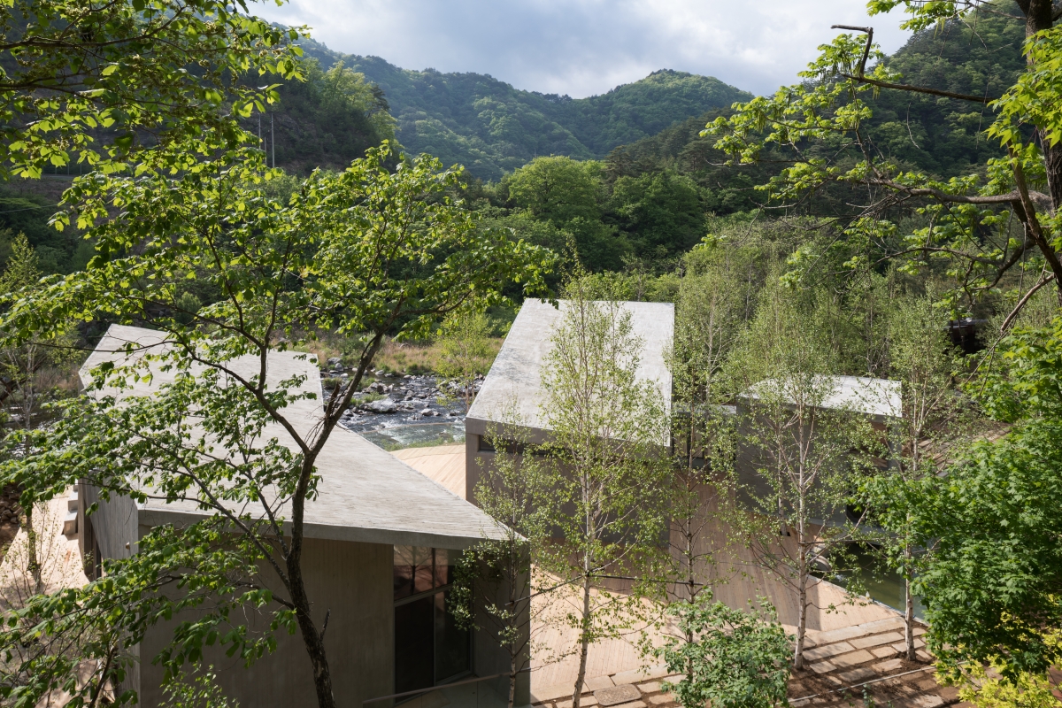
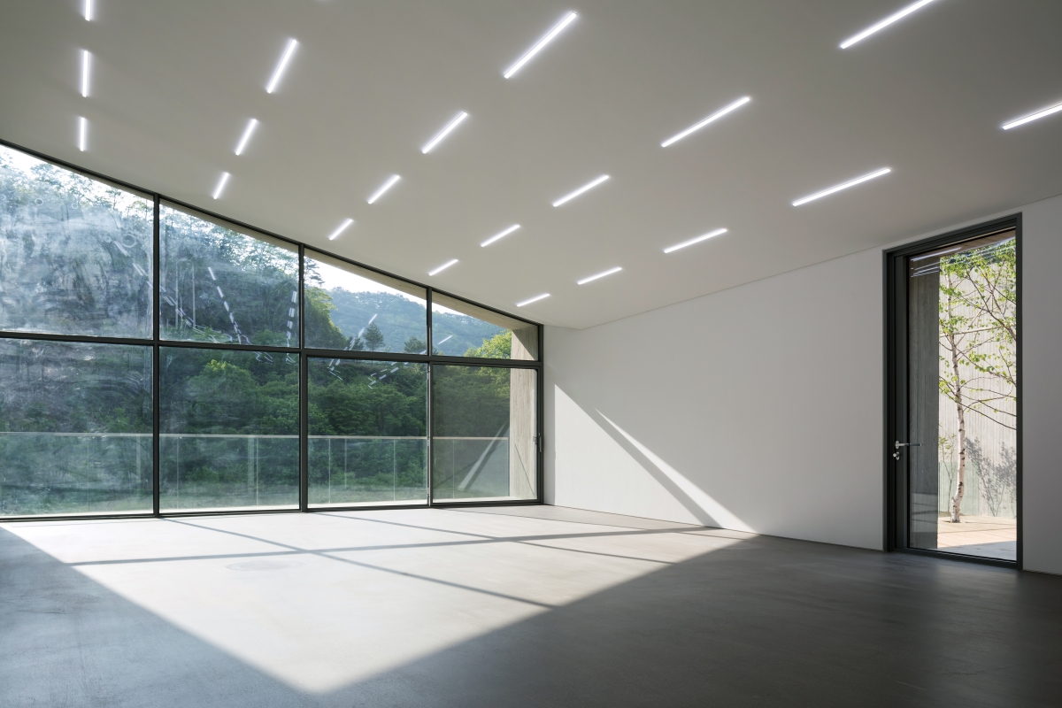
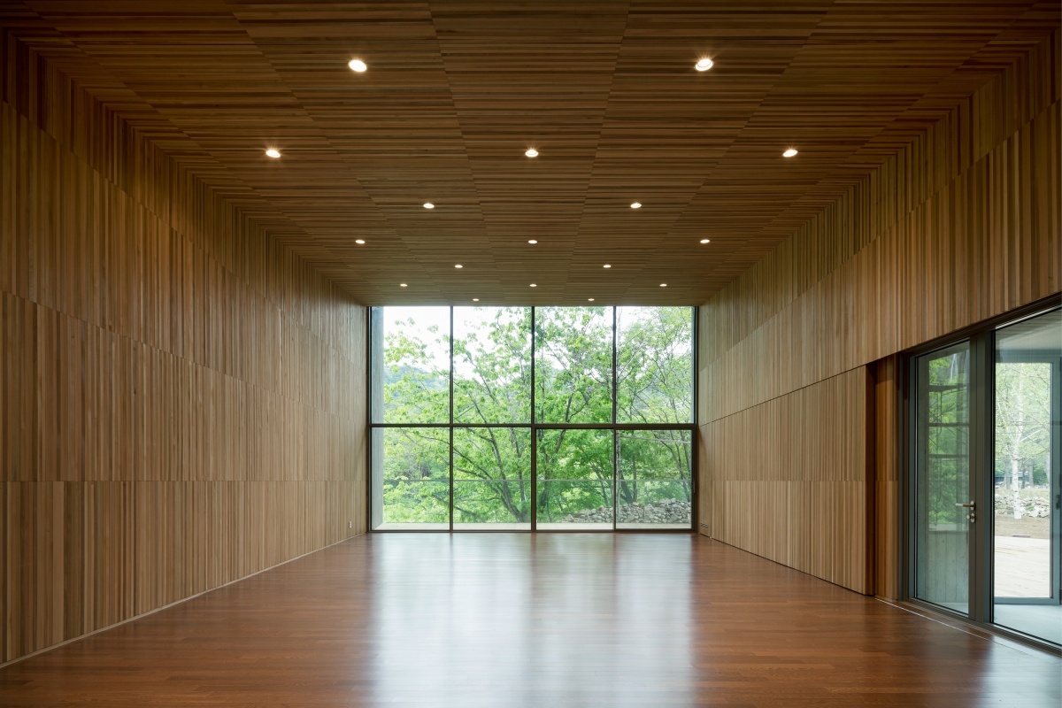
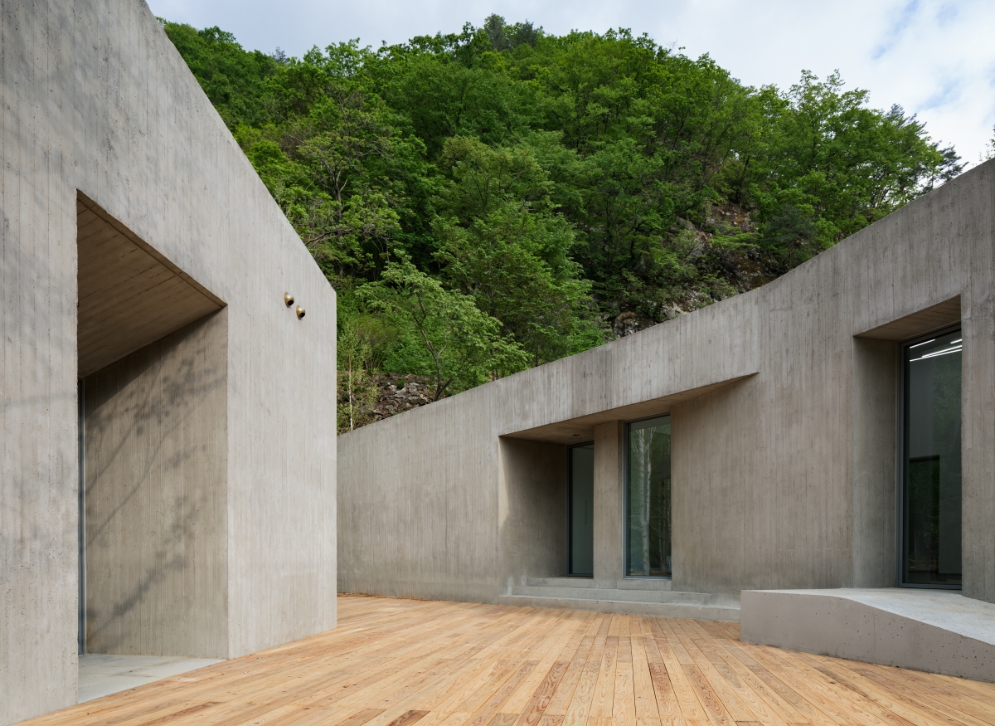
NAMELESS Architecture (Na Unchung, Yoo Sorae)
Lee Changsoo, Lee Jungho
Sangnam-myeon, Inje-gun, Gangwon-do, Korea
Cultural Facility
4,428m2
426.05m2
386.56m2
1F
2
6.5m
9.62%
8.72%
reinforced concrete
exposed concrete, pair glass
red Cedar, plasterboard, confalt
Mido Structure
H&C
JEHYO
June 2015 − June 2016
July 2016 − Feb. 2018
Design studio loci (Park Seungjin)





