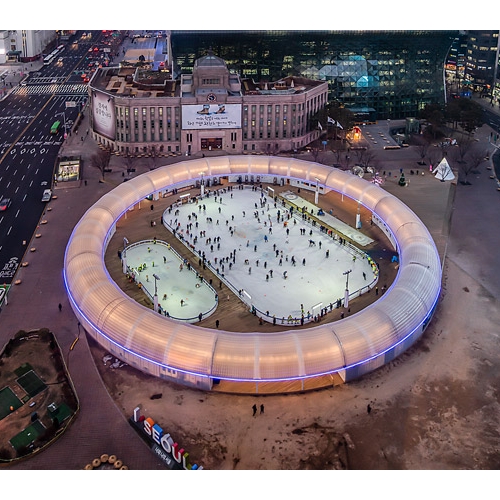Seoul Seojin School encountered countless difficulties before they could open their doors last March. This was due to multiple tensions existing between those involved in founding the new school: the parents of special needs children, the Ministry of Education, and the local residents. As architects wrestling with these tensions, we defined the special needs school as an educational space of societal necessity, rather than thinking of it as something special. This special-needs school operates 28 classes for students with developmental disabilities, in which students can complete elementary, middle and high school curriculums or engage in specialised professional training. Due to the varied nature of developmental disabilities and physical conditions, we wanted to create a school that would cater to the needs of all, embracing the requirements of this diverse student body.
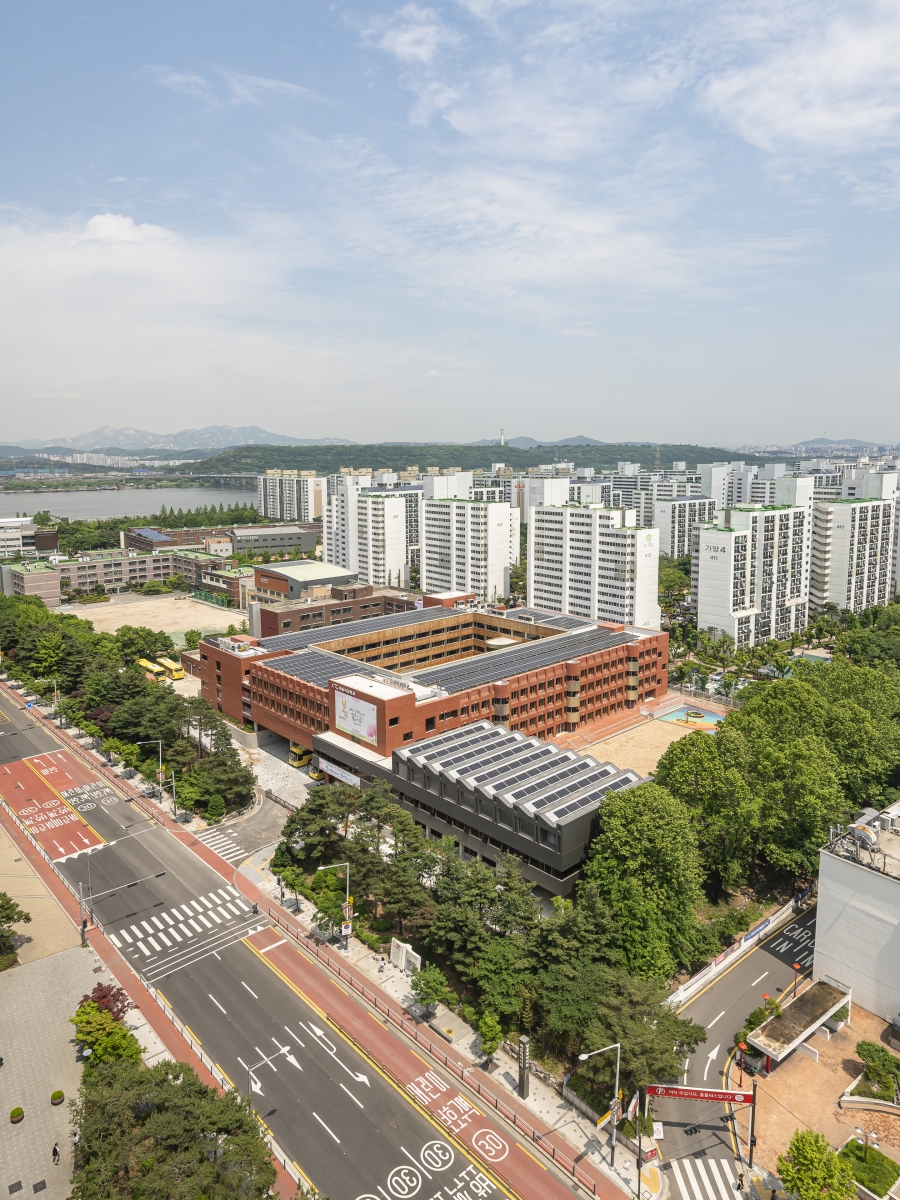
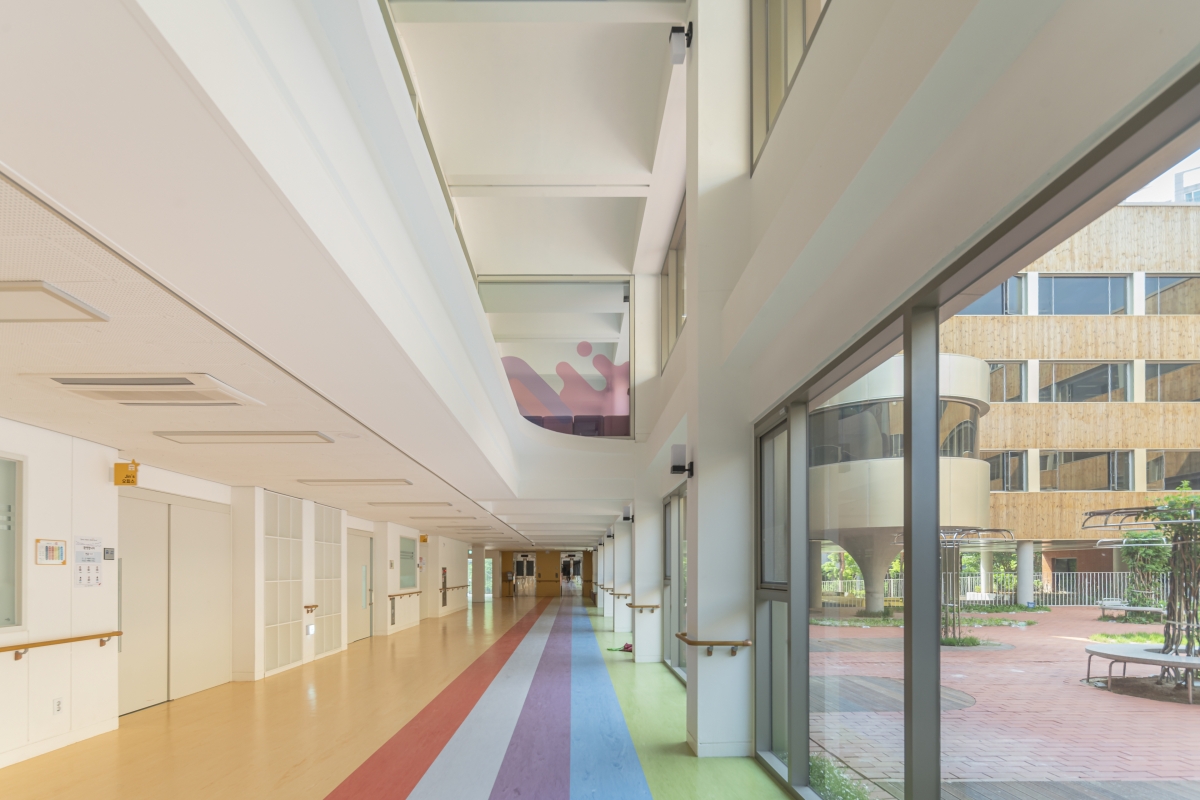
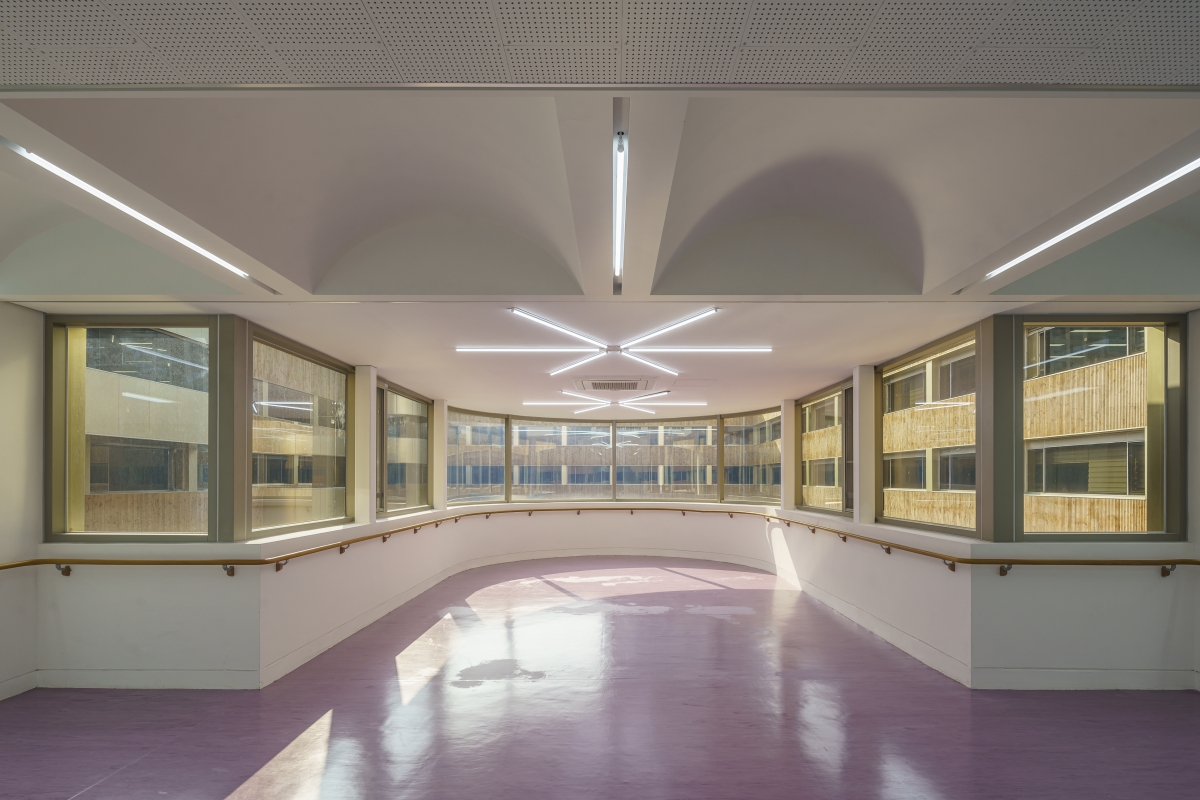
The customary approach in school projects is to place facilities of similar programmes close to each other to facilitate maintenance and accessibility. While this may be efficient, it was not appropriate for Seoul Seojin School, where students with developmental disabilities will be gathering. We placed the classrooms and special activity rooms used by each year group on the same floor to lessen the inconvenience of lengthy journeys throughout the space. The professional career training students who have finished their high school curriculum were housed on the first floor, with the intention that they would help run the school and garner indirect social experience. The educational spaces of the elementary and middle school students and the classrooms for high school students were placed respectively on the second, third and fourth floors. The classroom was designed to provide a storage room for teaching aid and a quiet room to help students with developmental disabilities calm their mind and body when they act in unexpected or unpredictable ways. The space, one for each of the two classrooms, is designed to look like a semicircular balcony protruding from the exterior of the building. The floorplan of Seoul Seojin School reveals that the width of the corridor is around twice as wide as that of standard corridors. This was to accommodate the needs of special needs students who tend to have a larger field of movement, and a space called a POD has been established between the corridor and courtyard. POD is an event space, with two inserted on each floor, and we conceived of these spaces as an extended realm between the classrooms as well as a space that would accommodate various student activities.
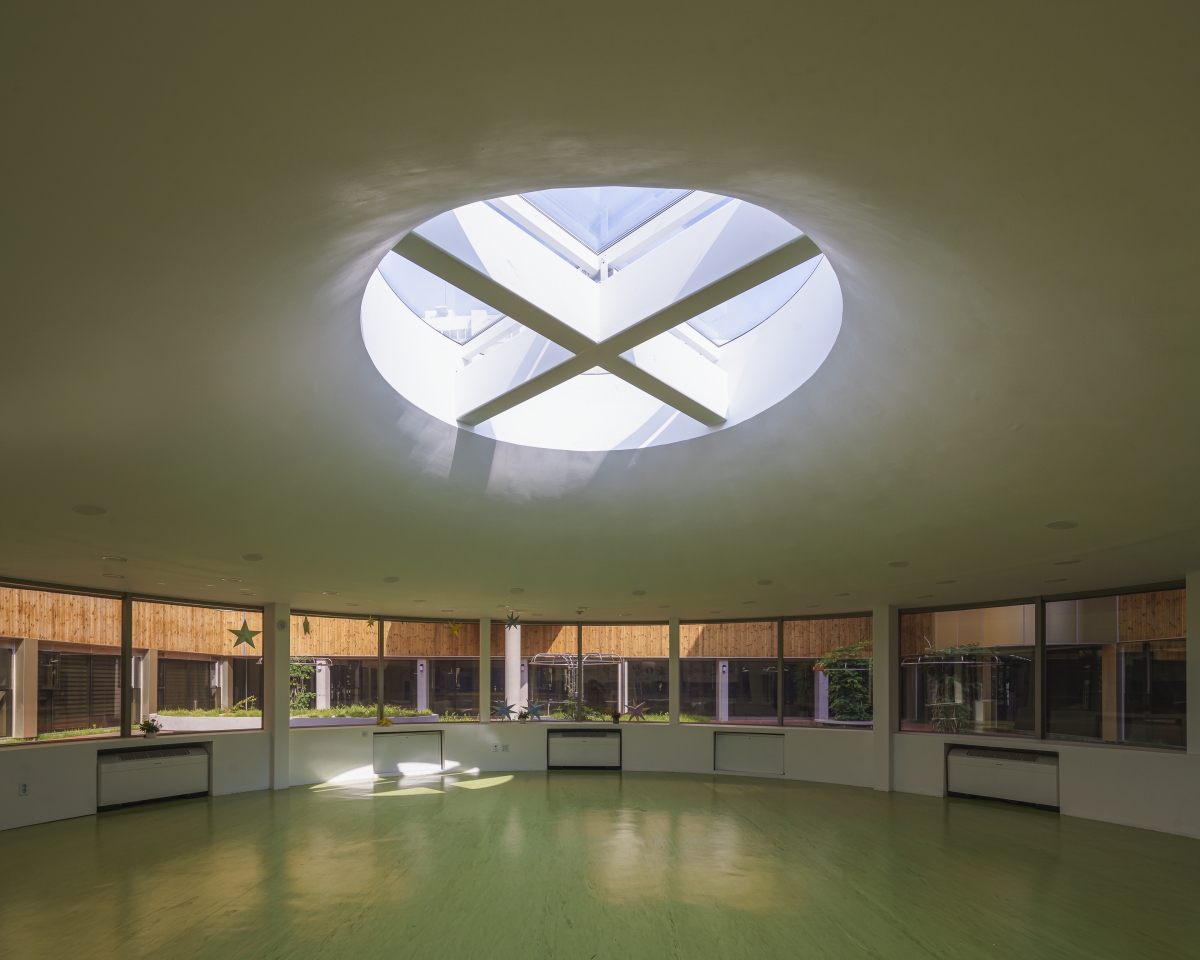
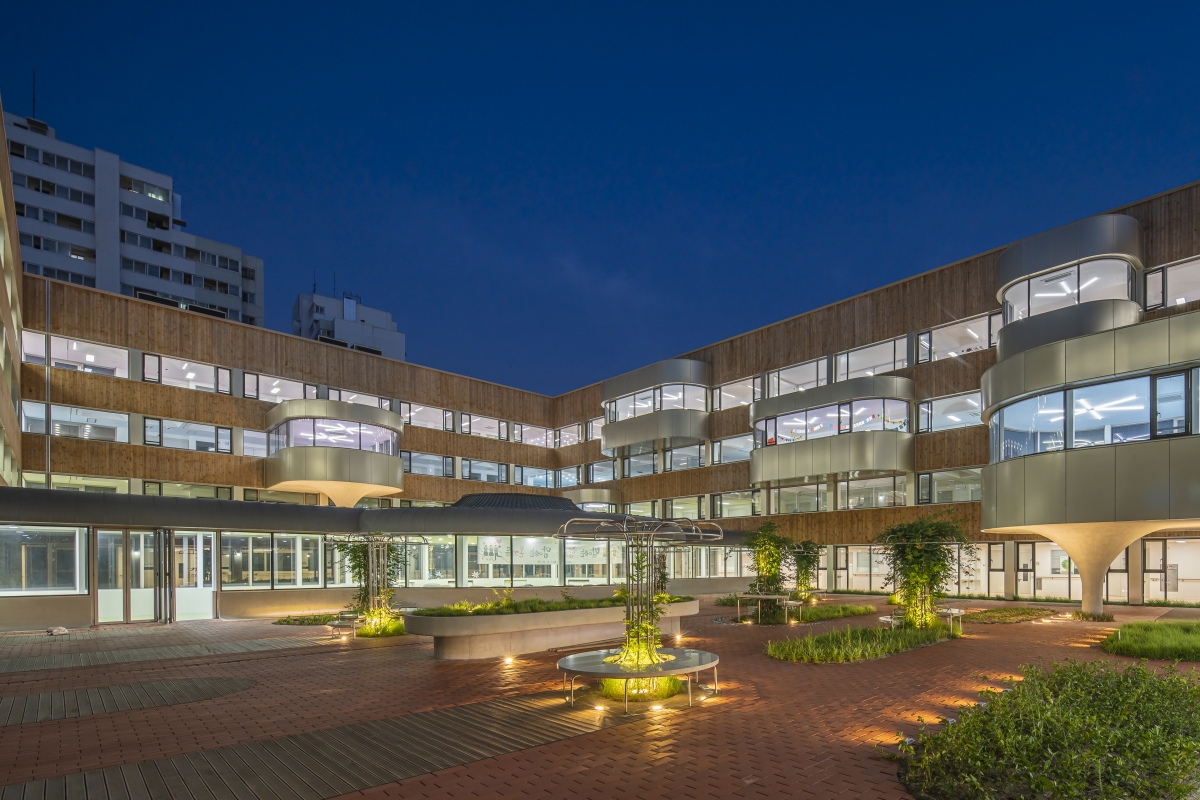
CoRe Architects (U Zongxoo, Kim Vin)
Kim Hyunsoo, Ahn Chiwan, Lee Dongmin, Kim Yoonhwan
22, Yangcheon-ro 55-gil, Gangseo-gu, Seoul, Korea
special-education school
11,184.5㎡
4,276.78㎡
15,188.61㎡
B1, 4F
58
15.83m
38.24%
114.58%
RC, steel structure
brick, aluminum system panel, anodized aluminum pa
marmoleum, water paint
Kim&Lee Structural Consultant
Hana Consulting Engineers Co., Ltd
Daedeulbo Co., Ltd
Oct. 2017 – Mar. 2018
Aug. 2018 – Dec. 2019
Gram Design
Kim Vin is a co-principal of CoRe Architects. He graduated from Yonsei University Department of Architectural Engineering and has accumulated experience as a architect at Mass studies and studio_K_works.
CoRe Architects was founded by a number of young architects, including U Zongxoo and Kim Vin. This group of young architects, each who respect individual taste, aspires to come together to share their knowledge and to contemplate architecture. CoRe Architects has been awarded Kim Swoo Geun Preview Award, Seoul Architecture Award, Korea Architecture Award, and their representative projects include the remodeling of Hanok in Sinseol-dong, Peace Culture Bunker, and the 2018 Seoul Plaza Ice Rink, among others etc.






