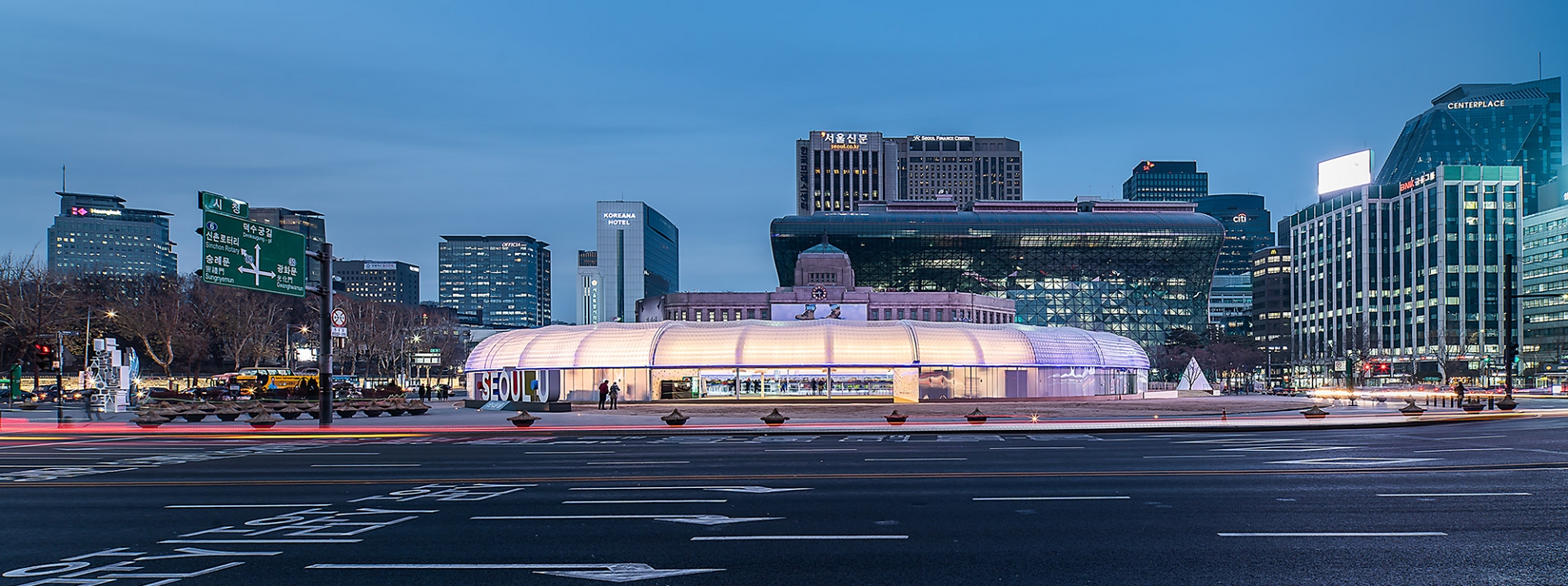interview U Zongxoo, Kim Vin (co-principals, CoRe architects), Kim Yoonhwan (principal, Graft Object) x Park Semi
Park Semi(Park): The Seoul Plaza Ice Rink, which has opened every winter since 2004, was designed by the architects as a talent donation. Despite its one-season-use, this temporary structure has been impaired by excessive budget expenditure. It has been designed using the same form for the past four years, and then last year it opened with a new design selected from public architect’s proposal competition. What were the guidelines for the competition, and what were some of the challenges that needed to be resolved in order to navigate more conventional methods?
U Zongxoo: The Seoul Plaza Ice Rink was newly designed following a brief proposal competition hosted by the Urban Space Improvement Bureau, Seoul Metropolitan Government. It was different from the more general method of selecting a design that targets public architects who wish to participate, or that requires a lot of documents for submission. I believe it was carried out this way due to the design costs that needed to be within the scope of the private contract, the time needed for the project to proceed, and the importance of the project. The competition requested concept design proposals that are well-balanced and address a few factors, such as the importance of Seoul Plaza location, guaranteeing the freedom of creativity for public architects and the ease of demolition even if it is a temporary building, as well as the project costs. The committee then evaluated the proposals and selected the current design.
There was a considerable number of tasks that lay outside the scope of the design that needed to be resolved in order to implement the new design within the conventions of the design process, such as dealing with the previous contractors selected at the bidding stage, and the relationships with different clients that were excluded by selecting the new design.
Park: The biggest difference from the previous design is that the new design presents a new structural alternative that is easy to install and dismantle. What did the process involve until you decided upon a double air membrane structural system, and why did you select this method? Also, in general, most membrane structures use steel frames coated with Ethylene Tetra fluoro Ethylene (ETFE) or Polyvinyl chloride (PVC) or they run a wind turbine to maintain the form of a single air membrane. What is the difference?
Kim Vin: The Seoul Plaza Ice Rink occupies Seoul Plaza for about four months between November to February of the following year. It is considered the biggest event in Seoul Square’s annual events. The main issues that we discussed with the client were the short construction period, demolition period, and the construction costs. In order to work this problem out, we carefully thought of various ways to shorten the construction period on site. At the same time, we studied ways of reusing the Ice Rink that have been used for a year then discarded.
The initial idea began with a lightweight and transparent structure – like a vinyl house. However, it took a lot of time to construct the building structure with a diameter of about 80m, on site. Also, the membrane and ETFE required huge installation costs. Therefore, we decided to use the double air membrane structure that not only shortens the construction period but is also more reasonable than vinyl house system in terms of constructability and stability, while being inexpensive with more durability than membrane or ETFE. This structure is relatively lighter in weight than other general membrane structures because the structure that holds the membranes is made of tension members, not compression members such as a steel frame. Although the Ice Rink is a one-time-use event space, many people need to be able to access the site on other occasions. It also requires building elements that other general buildings have, such as windows, restrooms, ventilation, and machinery. The openings are extremely limited for a single air membrane as the air should not vent out. However, the structural mechanism for a double air membrane structure is that air enters between the inner and outer skins to support the structure. Since air does not directly enter the space in which actual users will be located, so the openings here are relatively unrestricted.
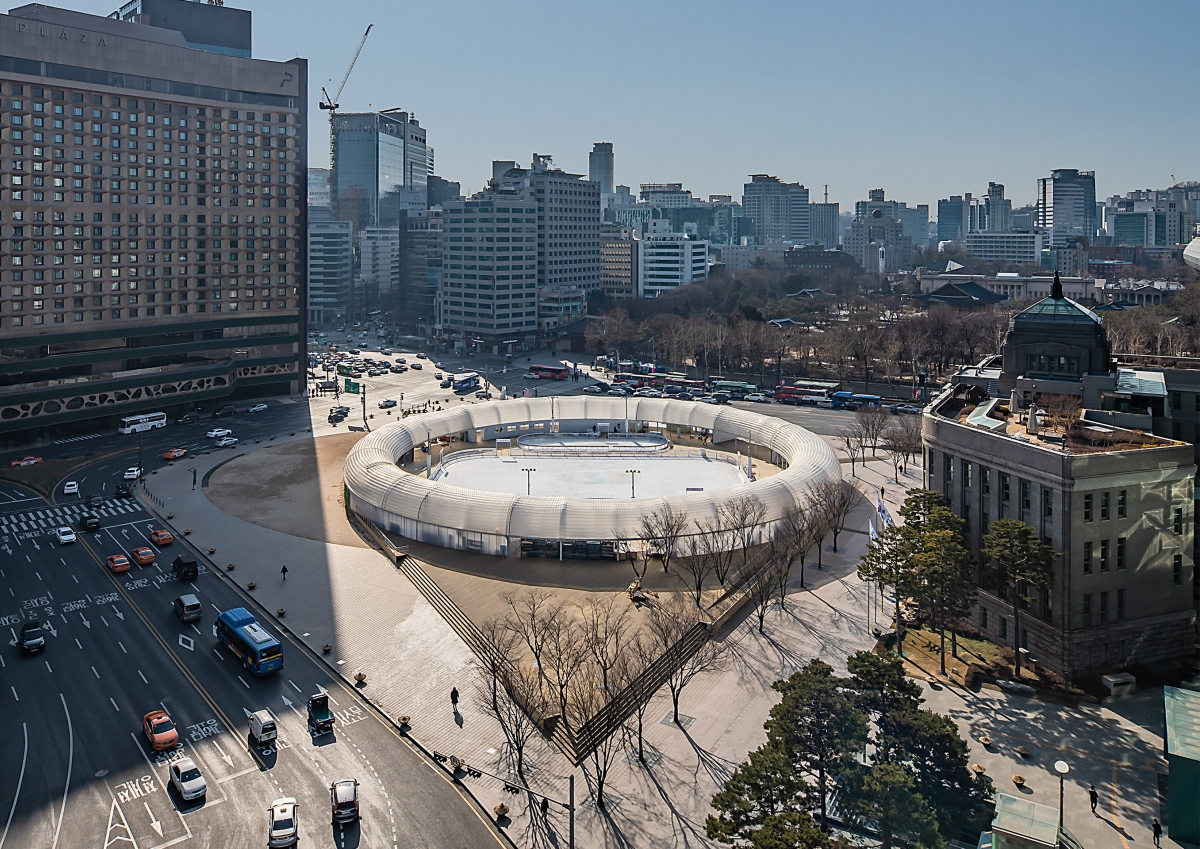
Park: I am curious how easy it was to install and dismantle, and the extent to which the production costs could be reduced. Can you explain in detail the specific materials, construction methods, the time for installation, and costs?
Kim Yoonhwan: Although it is hard to count the exact physical period of the total amount of construction, about 30% of the total area of the Ice Rink was manufactured at the factory, so other on-site processes were carried out smoothly, and the Ice Rink was able to open on schedule.
The programmes for the Ice Rink are largely divided into ice rinks and the other facilities for citizens. The ice rinks and decking had to be built on site, but the double air membrane structure that forms the other facilities are mostly factory-manufactured. It took about 4-5 days to install the double air membrane structure with the projected area of about 1,607㎡, and the total of 7-8 days when the follow-up process is completed. On the other hand, demolition took about half a day, in little over four hours. The area has increased when compared to the ice rinks of the previous four years, but the installation period is similar, and the demolition period is much shorter.
The cost of implementing the Ice Rink is also difficult to estimate in simple terms. The construction company was already selected in a bidding process before we were involved. On top of that, since the selected firm needs to make a profit through construction and operation, ongoing for two years, the way the structure was planned required a lot of cost in the early years. This was inevitable since the materials have been purchased in the first year and used for the next two years. Since the constructor of the 2018 Ice Rink was the company that won the bid with the previous design, and the materials used last year were almost unusable, so the constructor had their own difficulties.
An air dome is generally classified as a single air membrane and a double air membrane. The method applied to the Ice Rink is considered in the form of a double air membrane structure. Air is injected between the outer and inner skins, then the outer and inner skins are pulled together with tension members and supported by the force of air. It sounds very easy in theory. Yet there are not a lot of large-scale air membrane structures built using this procedure, so many things had to be reviewed in a short time. We selected construction companies by examining their mock-ups. Even though this was a temporary structure, we were intent upon achieving the very best outcome by checking the structural calculations done by the structural experts and test results one features such as the stiffness of new materials.
Park: It has the advantage of being easy to install and dismantle, but the membrane structure is weaker than the general building material when there is external pressure. Especially, what structural additions have been made to tackle the safety issues during the winter precipitations? Above this, what were the difficulties, limitations and challenges you faced when designing the Seoul Plaza Ice Rink?
Kim Vin: It is not true that anything easy to install and dismantle is prone to external forces. The tensile strength of the lami-urethane that we used has real strength against the thickness of the material. Lami-urethane with a certain level of strength was used for both inner and outer skins, and a parachute cord called Paracord, with a strong tension, was used as a tension member to pull the inner and outer skins. Since the air pressure here is only acting and supporting as much as the space between the inner and out skins, its durability is weak in theory. Also, the lami-urethane does not harden in the cold, so it is a better material to use in winter.
However, the material of the inner skin was changed after the licensing procedure, and there was no time to physically experiment with the changed material. The adhesive strength was relatively low due to the different properties of joints of the flame-retardant inner skins, so partial repair continued to take place. I consider this trial and error due to the insufficient amount of experimentation conducted.
The ice rink that we imaged was a column-less one. A structure other than the minimum number of required columns was not considered during the design phase. However, due to the weak joints of the flame-retardant lami-urethane inner skins, the membrane itself could not keep the pressure set up at the initial air injection stage, so the pressure had to be reduced. By going through the 1:1 factory mock-up process, we verified that the membrane structure would not on stand its own at reduced air pressure, so we had to add air columns. This resulted in a lack of completion, which is the part that I regret the most.
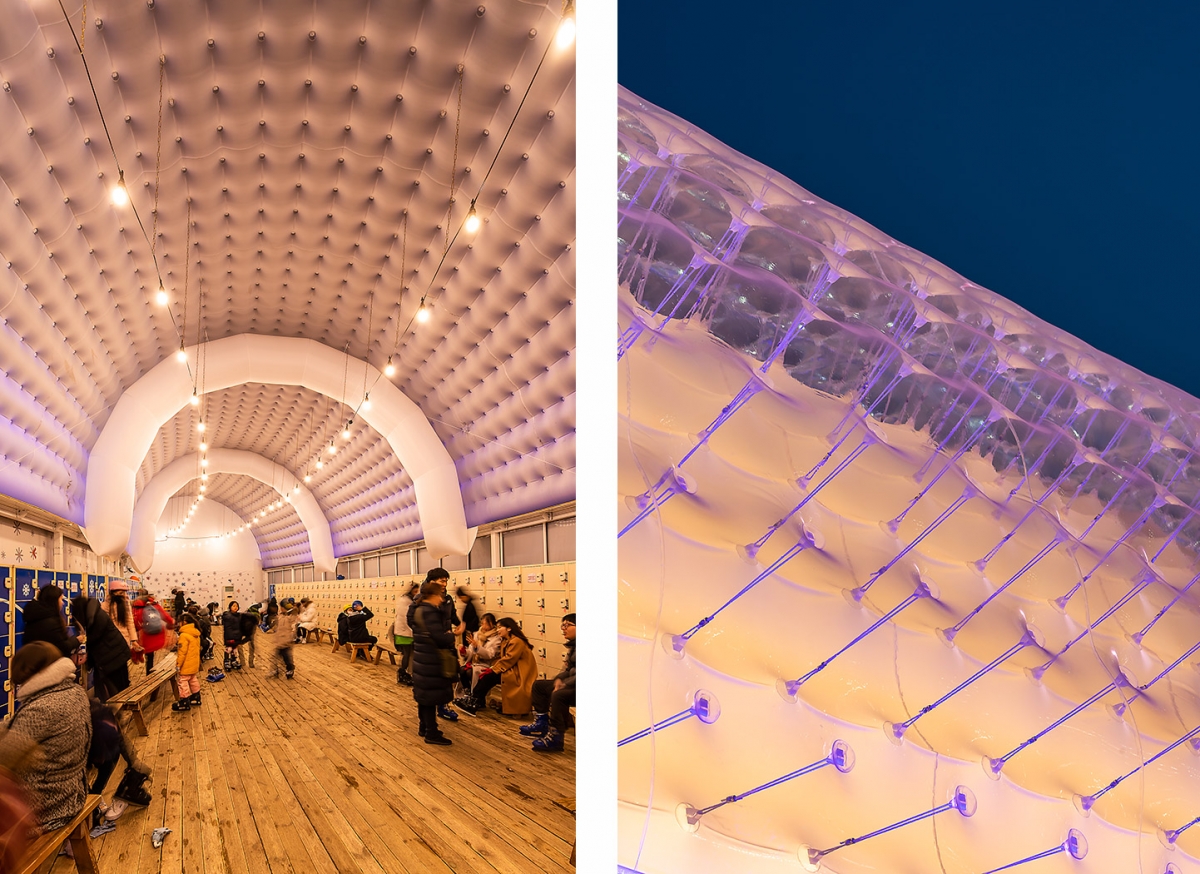
(left) The architect verified that the membrane structure would not on stand its own at reduced air pressure, so we had to add air columns.
(right) Air is injected between the outer and inner skins, then the outer and inner skins are pulled together with tension members and supported by the force of air.
Park: The Beijing Organising Committee for the 2022 Winter Olympics announced plans to recycle the 2008 Beijing Olympic facilities. Likewise, eco-friendly and recycled architecture is a current topic. Since this year’s Seoul Plaza Ice Rink was committed to recycling the structure, not temporarily using and discarding it after use, I would like to know how it will be stored after the demolition? Also, what are the plans for recycling?
U Zongxoo: At first, we planned a reusable Ice Rink, and the Seoul Sports Council – the client – and the Seoul Metropolitan Government responded readily. From the planning stages, we discussed ways of storing it and its post-event use with the manufacturer.
The air dome, which was standing for about two months, was demolished and transported to the factory. It was then cleaned and dried, with some damaged parts repaired, and stored at the manufacturer’s. However, unlike the original plan, the 2019 Ice Rink is as yet undecided. Also, the reuse of Ice Rink is currently undetermined due to structural stability and scale expansion by the client.
Park: In addition to the characteristics of lightweight architecture, the sense of placeness that Seoul Plaza Ice Rink carries is an important point. I heard that there were almost 125,000 visitors last winter. What is the functional role that the Seoul Plaza Ice Rink serves as a public building, installed as it is at the park in front of the City Hall, and how is the symbolism of the place expressed from an aesthetic point of view? Also, how is the programme and space connected?
Kim Yoonhwan: To sum up, the design proposal is the combination of a circle and triangle, in which its form is similar to a position mark. As a structure that occupies the Seoul Plaza for a limited time, I thought a simple and clear form would be able to express that symbolism, rather than a complex form. Ice rinks and other facilities are positioned in a circular space, while the waiting space for ticketing and rental and the space for the event are placed on a triangular deck. The three gates between the facilities are located in areas of major circulation paths, crossing or circulating the ice rinks. When visitors pass the gate, they can immediately see ice rinks. The surrounding facilities around ice rinks are easily found and used through the round-shaped circulation.
Park: Besides the Seoul Plaza Ice Rink, CoRe architects is continuously working on public projects, such as the Peace Culture Bunker and Donuimun Vertical Garden. I would like to know the architectural view behind the reasons for Core architects’ public projects?
Kim Vin: We do not want to limit our work to the scope of public architecture. It is just how it looks because of the circumstances and conditions. We will continue to pursue what we can do well on the basis of real life’s issues, rather than major discourses, such as exploring the types that respond to the change in society, experimenting with new materials, and trying to maintain our office.
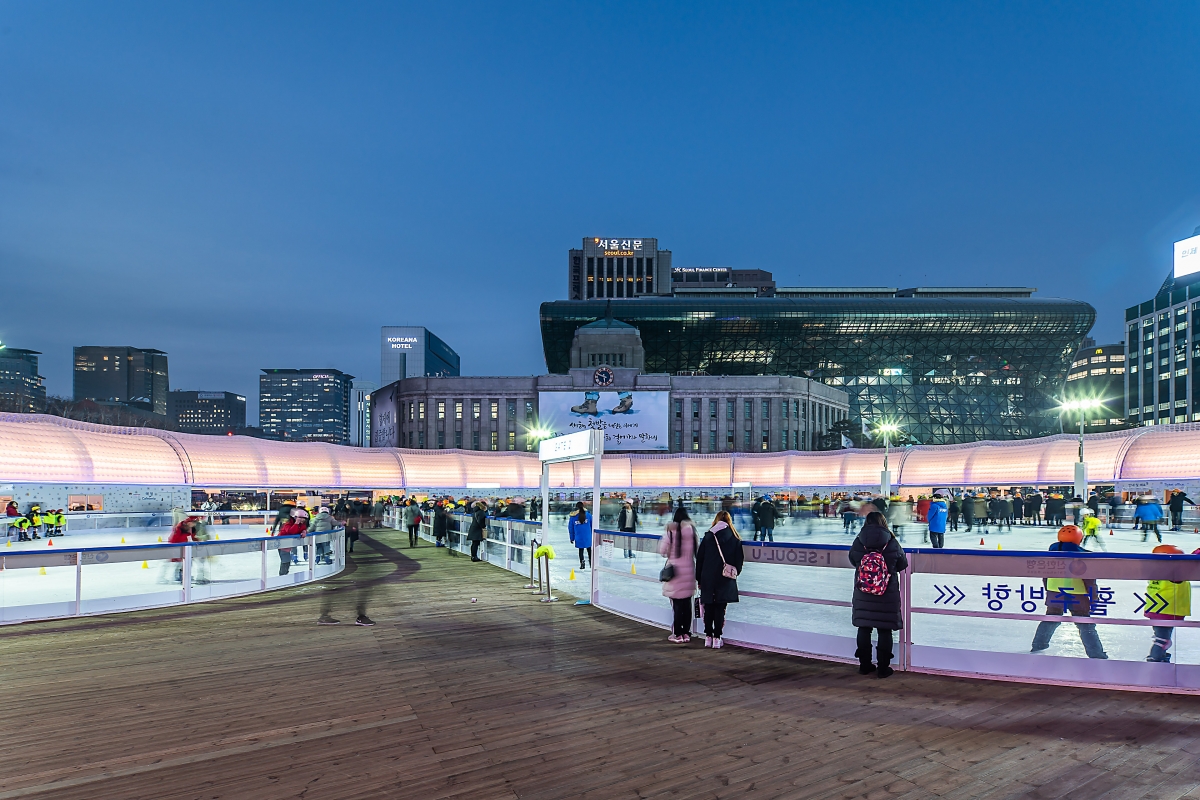
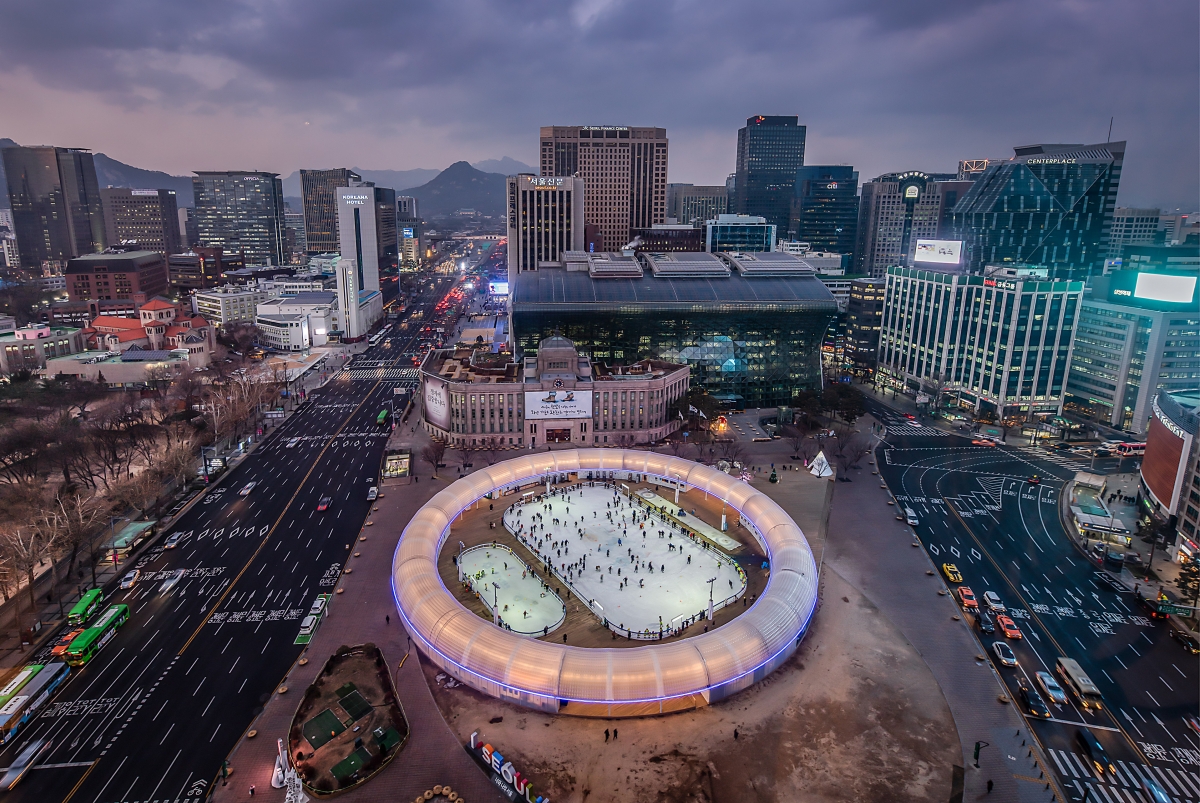
CoRe architects
CoRe architects was founded in Seoul, led by a number of young architects including U Zongxoo and Kim Vin. We aim to be a group of architects who come together to share knowledge and contemplate architecture, and in which individual personalities are respected. We seek to build a better environment based on the power of collectivity, and create a new way forward as a sustainable architectural group.
Graft Object
Graft Object is a design studio based in Seoul. Our focus is to design objects of insightful and creative implications, rather than focusing purely on functionality. Kim Yoonhwan received Bachelors and Masters degree in Architecture from Inha University. He worked as part of architectural practice Mass Studies in Seoul. He founded Graft Object in 2014, and has been working on design projects of various scales including architecture, interior design and furniture.
122





