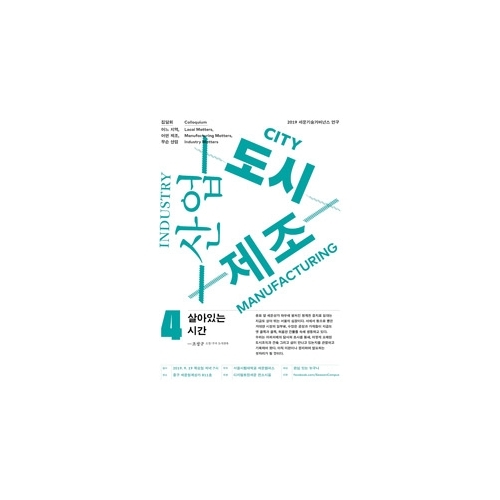The architectural projects we engage in are thought of as madang-jip. Through numerous site-visits and surveys in Korea, or sometimes through the work of other fellow Korean architects, we came to believe that the most universal housing to be found on this peninsula is the jip (house) with a madang (courtyard) at the centre, a so-called madang-jip. Ever since our urban hanok project in Bukchon, we were commissioned with a greater volume of housing projects in Daegu, Pangyo, Jeju and so on. The role of an architect as we see it is to make ordinary housing – including the hanok – embrace our lives past, present, and future; that is, ‘following in the footsteps of the madang-jip’.
The Origins of My Architecture: The House in Seodaemun
I learned a lot by living in a hanok located in Seodaemun. Through this experience, I found that the hanok was an architecture of subtlety and calmness, and yet it holds great splendour and beauty. Moreover, I discovered that the hanok is so meticulously designed that it responds to heights and levels with a keen wit. The roof was raised to let light and wind inside while visitors are greeted by incremental levelings from the outside to the inside. I discovered that a madang is like a fragment taken from the natural world placed inside a house; a maru (a wide wooden floor area) is created by covering the madang with a roof and the room inside is formed by framing the maru with walls. This means that in the sequence of ‘nature-madang-maru-room’, the wilder natural elements gradually draw about them a habitable human space that is also friendly and congenial. Meanwhile, looking at the light and shadow slowly changing in the madang, it occurs to me that the passage of time is visible not only in great architecture but also in an ordinary house. From that moment on, I thought that this would be the origin and future direction of any architecture of my own.
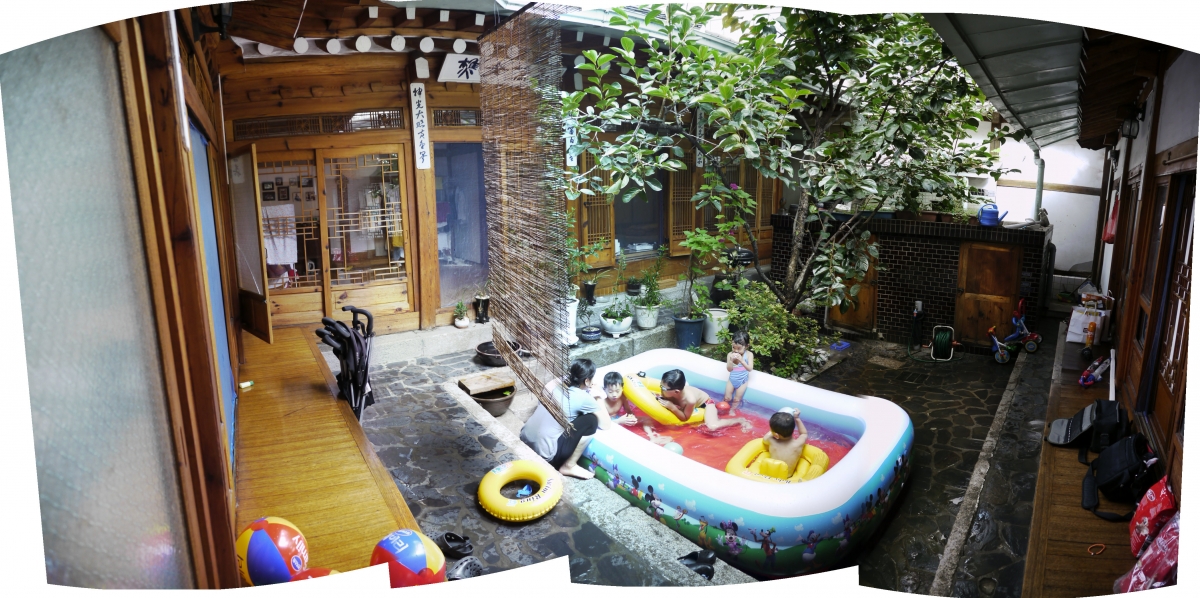
Observing Various Kinds of Madang
I have visited a lot of madangs throughout my site-visits. In Wangsimni in 2009, I found 17 households residing inside an empty factory building where there stood only the walls. I have observed the interiors of houses, and uncovered structures such as the ‘tall-roof madang’, where the madang is covered with a high roof to allow light and wind to penetrate, and an ‘atrium madang’, which transmits light by converting a portion of the madang into a greenhouse or a small atrium-like space. One of the most impressive houses was at the corner of the factory. There was a madang covered with vinyl slates to let the light in and was equipped with daecheong (the wooden-floored family meeting space), the kitchen and the attic above, even though it was constructed only with cement blocks. It was magnificent in that the width of such compartments was only 1m wide. We had assumed that people would have built the house arbitrarily in the factory building, but ‘the powerful prototype’ where madang is at the centre of housing remained in people’s minds.
Indeed, the Samil Apartment survey showed that there was a warehouse and a flower bed on one side of the apartment hallway, and a kitchen door separate from the main entrance of each unit. It is presumed that the traditional relations between the kitchen and madang remained and the hallway was viewed as madang in the early apartment buildings. On the second floor of an elderly woman’s house in Samseon-dong, there is a narrow wooden veranda put in front of rooms, and an ‘internalized madang’ with a tap, washing machine, and kitchenware. It offered a moment of realisation: ‘Where there is life, there is always madang’.
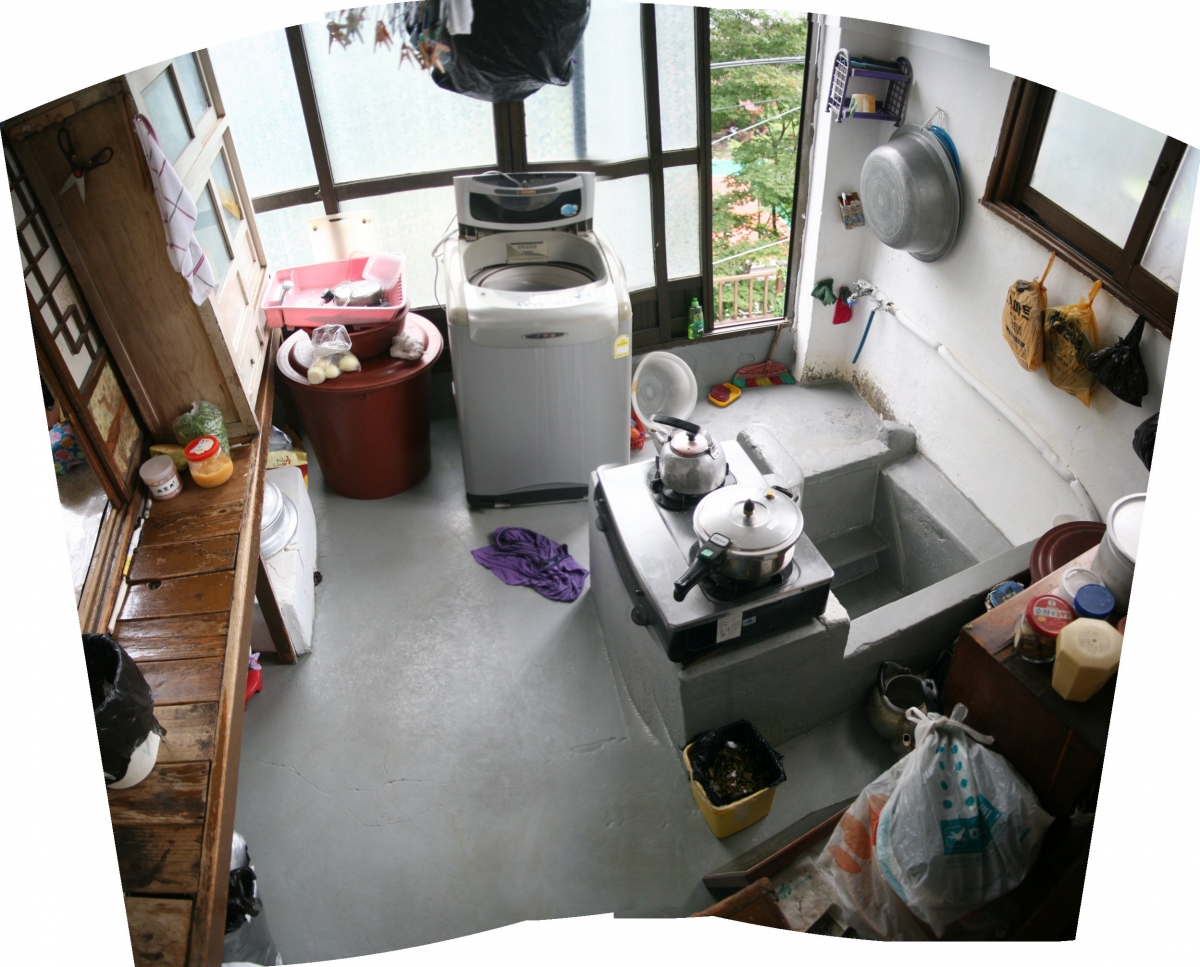
An Experiment in Pangyo: Unjung-dong m House, and Hamyangjae
From the urban hanok in Bukchon and Seocheon, to the cement block house on the hillside in Ahyeon-dong and the small two-story house in Samseon-dong, or the slab mansion in Seongbuk-dong, we found out that our houses were all madang-jips built according to the idea of the madang.
Unjung-dong m House (2012) is the first house built with the thought of this conventional madang-jip type. A large madang sits in the south and a canopy was placed above the road side. The studio and the couple’s bedroom on the second floor are also connected to decks and balconies which is used as madang. On the deck above the canopy, there is a laurel tree, which provides shades for the family to come out and rest, creating the impressive façade. The balcony, which can only be accessed from a couple’s bedroom, is also planned as a wooden structural space on a human scale. It is a private space which you can open or close throughout the season, enjoy the breeze or take a bath, indeed, it is an indoor madang. On the other hand, the most difficult part was to create a ‘room’. It took a lot of time and effort to design a master bedroom that fits into modern metrics. We concluded that it was the type of space that we haven’t yet seen.
The second house built in Pangyo is Hamyangjae (2013). Hanok and the modern house stands together surrounding the madang in this project, as the hanok is assembled as the modern house per se. The living room, the dining room, the kitchen is located in a modern house, family room, couple bedroom, and bathroom are in the hanok. Though they are different architectural types, what makes their coexistence possible is the cheoma (eaves) surrounding the madang. As a medium space formed under the roof, cheoma is a ‘functional and emotional space’ in which you can sit and relax or play. Through Hamyangjae project, I found that different types of architecture could be combined to accommodate various lifestyles.
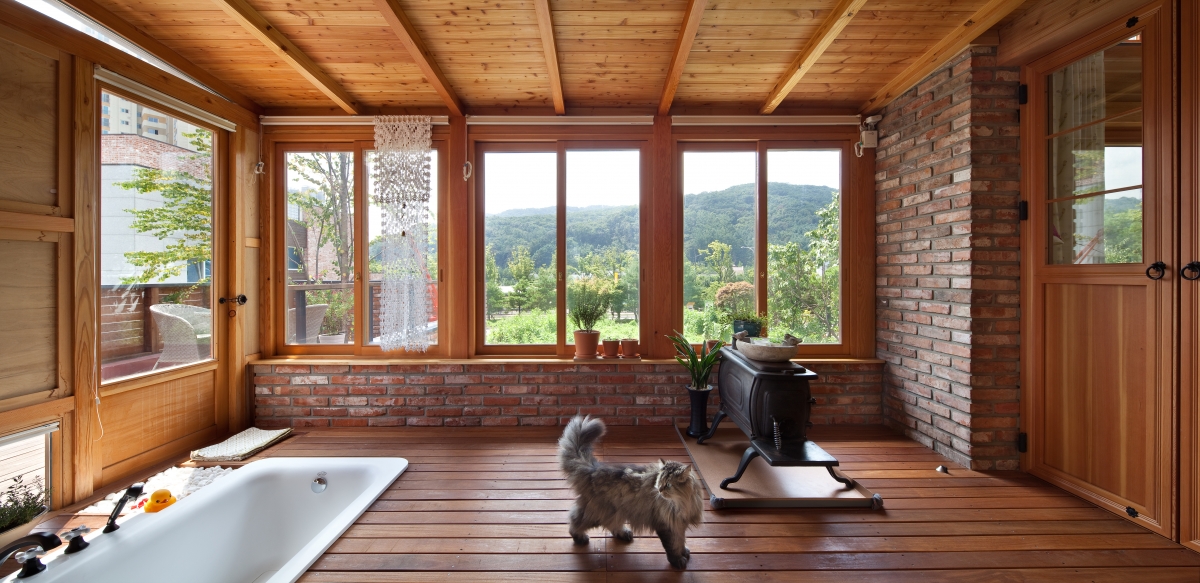
The Madang Architecture: Seoneumjae, Dr. Lim’s Breast Cancer Clinic, 10M4D
We learned that our projects are the kind of the madang Architecture in that they start by placing the madang first from the Seoneumjae (2007) project in Bukchon. Although the house was built upon a squarely large site that could house sarang-madang (a courtyard for master’s quarters) and an-madang (a courtyard for women’s quarters), the house was only 2.7m thick. It seems that the house is intended to be narrow to ensure the decent quality of madang within. We measured and recorded original buildings such as the hanok, Japanese style houses and madangs while we were commissioned with the Dr. Lim’s Breast Cancer Clinic (2012) project. Planning out the hospital and cultural spaces, we tried to materialise madang Architecture in consideration of the size and direction of the existing madang. As a result, we could prolong the memories and scenery of the old neighbourhood built in modern times by creating a cultural space that embodies hanok style hospital and existing Japanese style living room altogether.
Meanwhile, one of the exemplary projects executed in the absence of an urban context but with a madang is the workshop house, 10M4D (2017). The courtyard is placed in between the workshops with various madang elements around including the corridor, kitchen garden, and outdoor working space. We tried to specify how it would make them ‘functioning’ and avoid the unnecessary void. On the second floor there is atrium-type madang at the centre, hoping that it will serve as an integral space for living. The principle of ‘where there is life, there is madang’ applied here too.
Beyond Hanok: Cheonyeon-dong Hanok and Knock Knock Heon
Setting aside the stereotype that dictates how the madang should or should not be, we explored new possibilities. We could cross that boundary only when we tried to find the novelty through which we could enjoy our lives, not necessarily through the arbitrarily different or special.
Cheonyeon-dong Hanok (2016) was built in 1939 and remained beautiful and intact. To preserve the space needed for the family and the façade whose quality was worthy of being displayed in the museum, one side of the madang was covered and made into an ‘atrium-living room.’ Beyond the framework of thinking that the void is important in hanok, a ‘new space’ that is both a natural space and living space. The toilets in other hanok projects usually are rebuilt to a modern style for the sake of convenience, but in this project by re-using the stainless bathtub and floor tiles while reinforcing others with system windows and state-of-the-art facilities to mitigate the inconvenience. It became a house where the old things and modern amenities could coexist.
Knock Knock Heon (2016) in Eunpyeong is a hanok where visitors can enjoy a panoramic view of Bukhansan Mountain. It is a house with modern spaces such as parking, porch, living room and so on in a space created by lifting up just as the waiter holding the plate. If the upper hanok is an extroverted space resembling a sarangchae (a separate guesthouse), the modern space below is an introverted space that surrounds the sunken madang like the urban hanok. The combination of different spatial structures, and the coexistence of two different lifestyles, were reflective of the lives of our time. Above all, a new style of hanok that would support modern life above the primacy of the existing hanok was created.
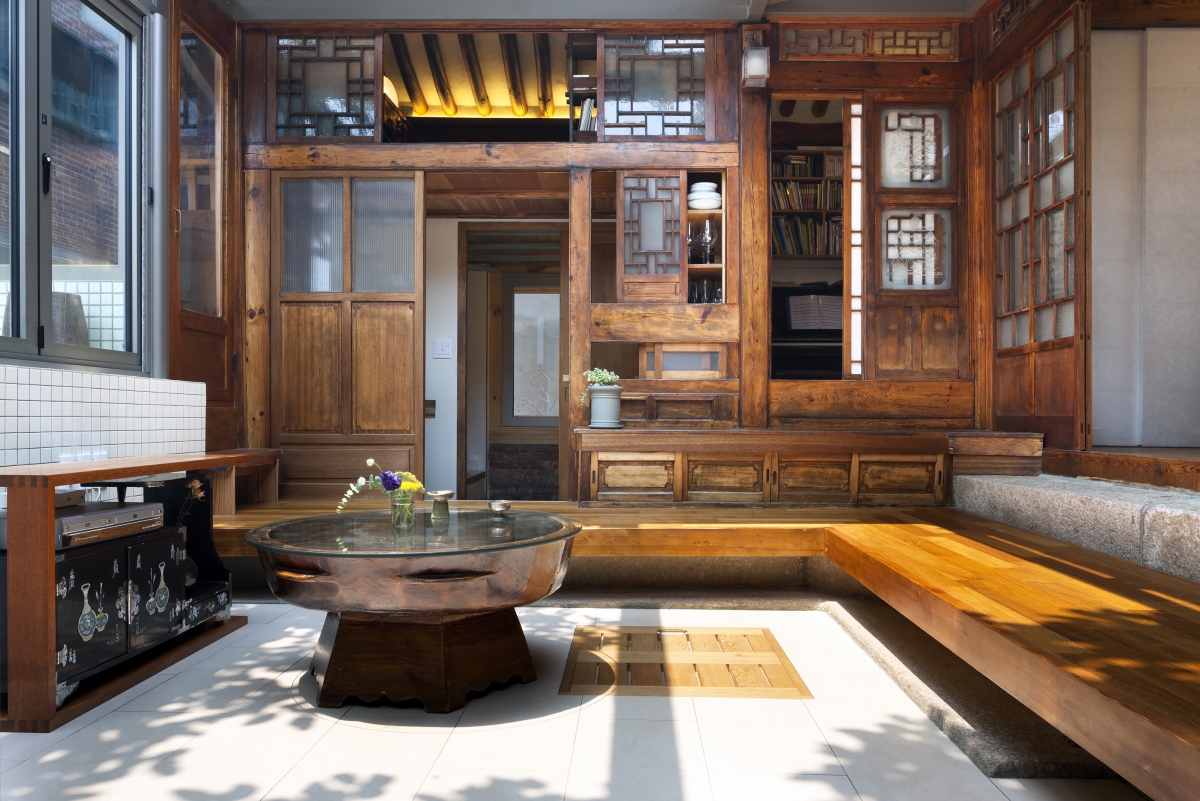
A House of Scenery: Tosan-ri Guest House
In working in Jeju, I began to open my eyes to nature and the local climate. From a private house in the wild, I came to think of a ‘house in the landscape’ where I could feel comfortable under a low roof, stone walls in an alley and a madang. Tosan-ri Guest House (2016), located on a hillside overlooking the sea, drew its motifs from traditional houses in Jeju and housed hanok style rooms and nu-maru inside its modern settings. The difference to the topographical level remains inside, creating a large, leisurely space with a living room and a room above, a kitchen and a dining room below. The concept behind a Jeju house of comfortable space that comes from the deep eaves and single roof is newly implemented to fit contemporary life. The room in the middle shows the process of adaptation and evolution by changing its appearance to fit into a given environment without changing the substance of the Korean rooms. The scale of the room, columns and lintel wooden frame, Korean paper and windows, and so on, remain intact while the flexibility that allows an opening to the view outside and its closure for a more restful experience inside was sought after like in the old Korean pavilion.
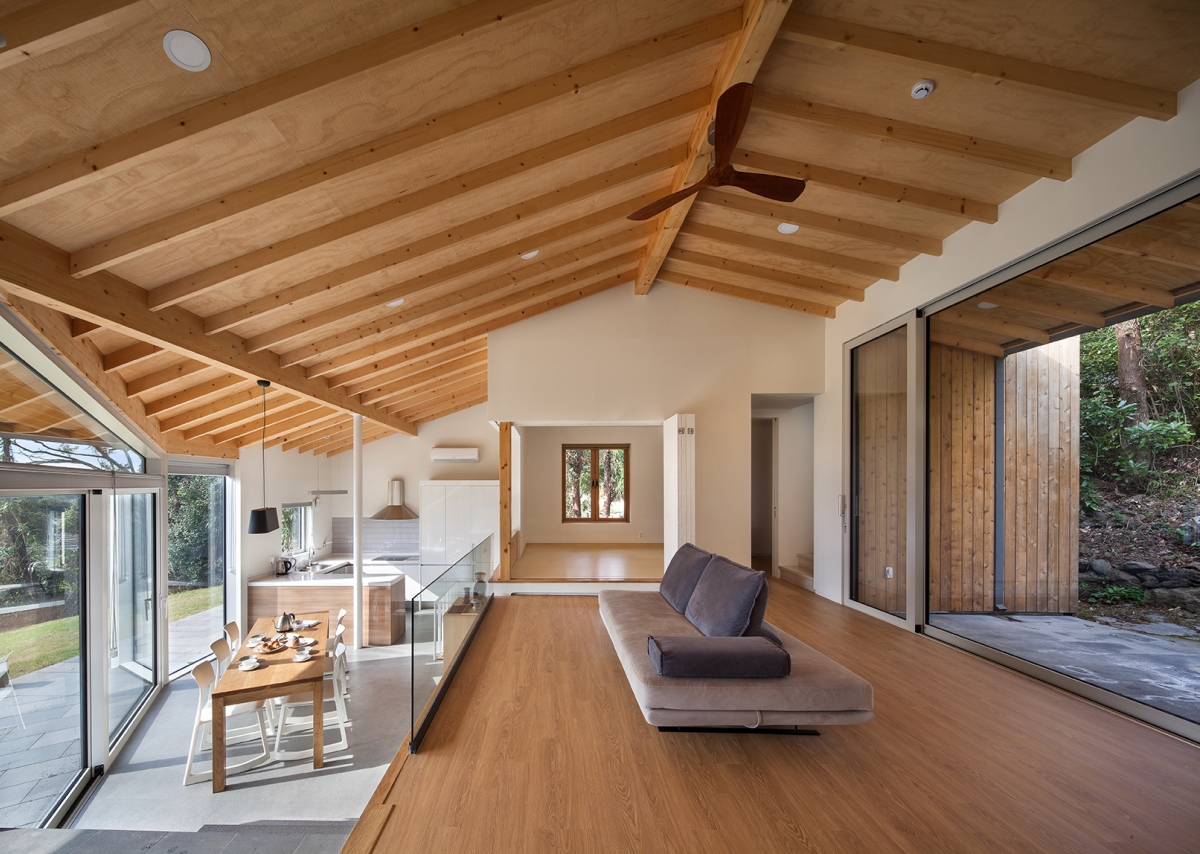
The Advent of Madang-jips to Replace Hanok: Paju k House
Paju k House (2019) is the result of various ideas and experiences under the theme of madang-jip. Considering the sunshine that shines across a large expanse of land of about 420m2, a madang was placed in the south and the building stretches from the east to the west along the site to create a place where you can enjoy the daylight and the season elsewhere. A modern façade was constructed on the outside, and an eave was placed on the inside to create a smooth transition to the living area between the madangs. The living room is most representative of a ‘house that has the emotional resonance of a hanok without being a hanok’, as desired by the owner. I designed the space using a modern wooden structure, which would recall the refreshing openness of a three-bay wooden-floored daecheong. As a result, it was possible to create a transparent and relaxed sense of space with no boundaries between inside and outside. Above all, by expressing the traditional sense of beauty with the structural beauty, without adding a hanok element, a traditional space, ‘the madang-jip that replaces a hanok’, could be realised.
The Future of the Madang-jip
My work is perhaps a study of the hanok in progress, developing the traditional urban house or the madang-jip, which emerged nearly 100 years ago, and rapidly transforming it to fit with the living conditions and needs of modern Koreans. It was intended as a work that would acknowledge and carefully recognise that which had been forgotten or couldn’t be protected at the time due to colonial rule, the outbreak of war, or rapid growth over the passage of time. On the other hand, it was also to break off the fixed ideas or boundaries one-by-one, such as the issue of hanok, to expand into new fields. If we are to briefly summarize the future, we will pave the way to design a house with universal spaces and beauty of our time that can come to be recognized globally by following in the footsteps of the madang-jip.






