A shared residence named ‘Collective Mine’ has made its entrance in Gungjeong-dong, located at the end of Seochon. This five-story building is packed with amenities, from the restaurant-café ‘Qyun’, 11m2 -sized individual rooms, and a shared kitchen. Individuals who have come to appreciate its value beyond the sizes of the rooms have moved in, and all rooms are currently occupied. SPACE met up with the planner and operator Kim Mincheol, the architects Cho Yoonhee and Hong Jihak, and the furniture designer Seo Donghan to hear their thoughts on what it means to create a background to community life.
interview
Kim Mincheol (co-principal, Seoul Social Standard), Seo Donghan (principal, Studio Fragment), Cho Yoonhee (principal, GUBO Architects), Hong Jihak (professor, Chungnam National University) × Choi Eunhwa
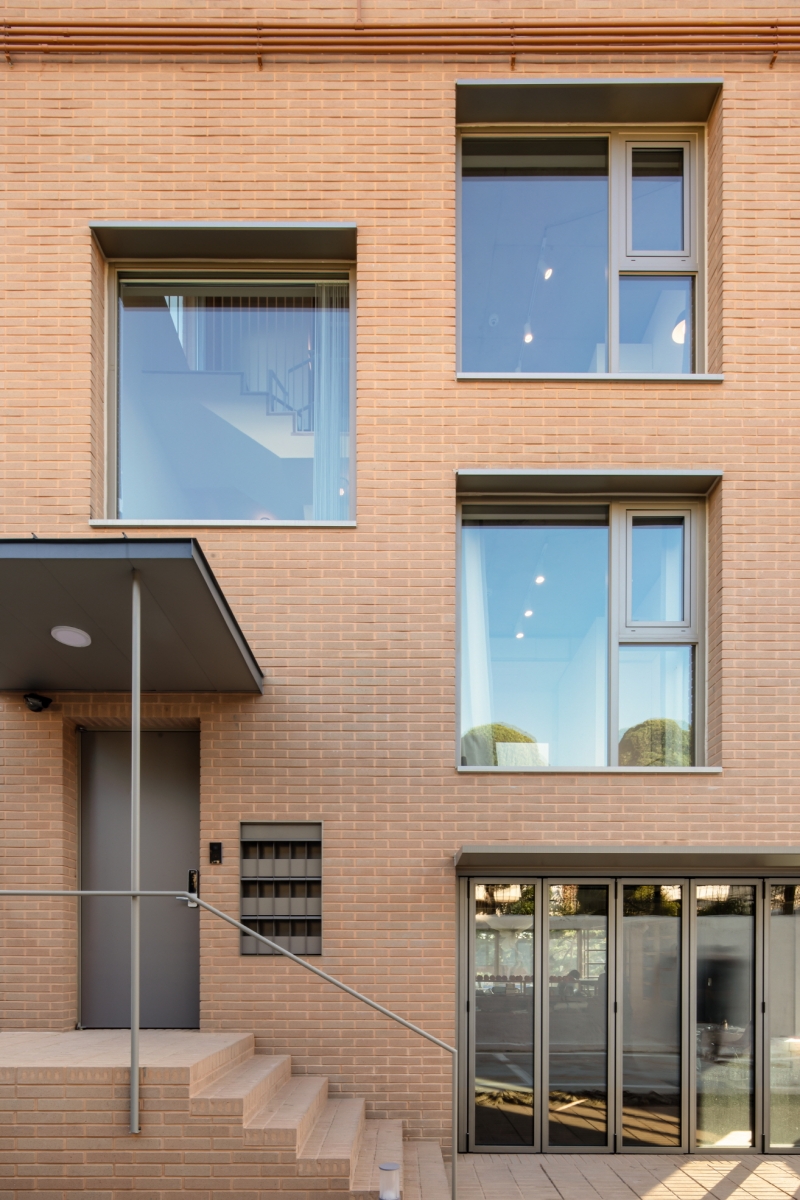
ⓒtexture on texture
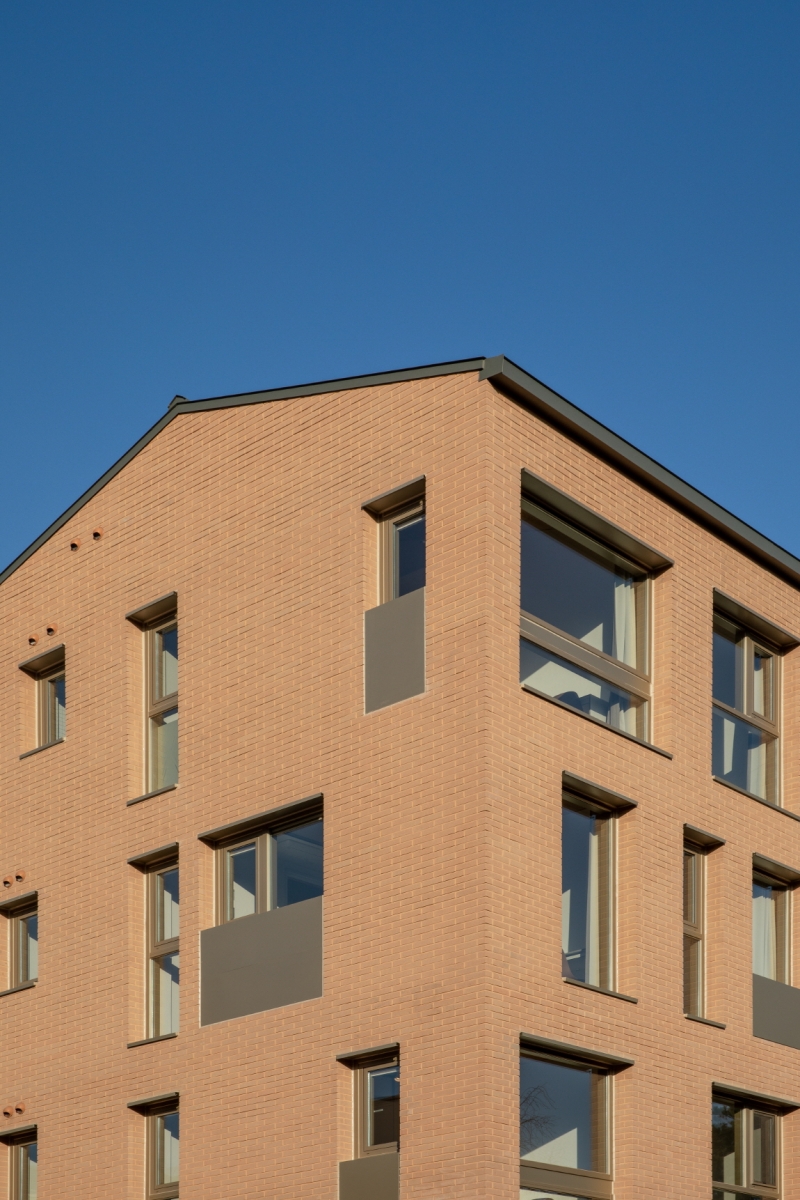
ⓒtexture on texture
Sustainability and Ideal of Social Residence
SPACE Collective Mine is part of the Landleasehold Social Housing project organised by Seoul Metropolitan Government. This project is characteristically public-facing, considering that it invites a private project manager to build a building on borrowed public land and rent it out for long-term at a competitive rent.
Kim Mincheol (Kim) We had to submit a proposal composed of planning, design, and an operation plan. Seoul Social Standard (hereinafter 3siot) are mainly geared towards planning and operation. So we went to GUBO Architects, appealing to them that there was a good project at hand.
Hong Jihak (Hong) We were swayed by this appeal. As social residences are prominently public in nature, it is very important to create sustainable models. In other words, it has to be considered profitability. Rent is the source of profit for residential buildings. There weren’t many particular requirements demanded from 3siot to GUBO Architects, but they did ask us to make 12 individual rooms. As we know, this ended up as 11.
Kim We did ask the impossible! (laugh)
SPACE Since 2013, 3siot has worked on shared residence projects like Tonguidong jib, Sodamsodam, and Eojjuhda jib @Yeonnam. What was the lifestyle you pictured for Collective Mine?
Kim Of the many project sites selected by Seoul Housing & Communities Corporation, we picked Gungjeong-dong with consideration for its surroundings. Towards the south, there is the Mugunghwa Park, towards the north, Bugaksan Mt., towards the west, Inwangsan Mt., and towards the east, the Blue House. Since the surroundings were already quite good, with few buildings around it, we first imagined a house with balconies for each room. We imagined the tenant enjoying the mountain scenery while sipping tea at the balcony. Importantly, there was also the fact that a common living infrastructure such as convenience stores, restaurants, and cafés weren’t as freely available in the neighbourhood. We thought the first floor should be used to hold something that could cater to residents. We wondered if it would improve the quality of life of the tenants if there was a restaurantcafé on the first floor separate to the shared kitchen. So we began with these two things: a house with balconies and a restaurant-café on the first floor. Although the balconies were not realised, we now have the house, and Qyun on the first floor.
Hong Although the building-to-land ratio and the floor area ratio were not that high, we had to add many rooms while making sure that they don’t turn into a simple row of studio rooms. Although the space was limited, we wanted to create a feeling of spaciousness and leisure for the tenants. While the rooms by themselves aren’t large, we thought it would be fine if we provide a rich sequence until the point of reaching the door handle.
Cho Yoonhee (Cho) Isn’t it fraudulent to make a small room look big? (laugh)
Hong Didn’t you design it with me? (laugh)
Kim One of the tenants at Tongui-dong jib told me that there was a sense of ‘personal territory’ within the Tongui-dong jib in contrast to the experience of living in a regular one-room studio or officetel. There was this sense of personal affinity which could be felt not only when one was indoors but even as one was approaching the building from the alleyway outside. This person also happened to take regular walks in the neighbourhood, and this sense of territorial intimacy gradually expanded into the urban surrounding.
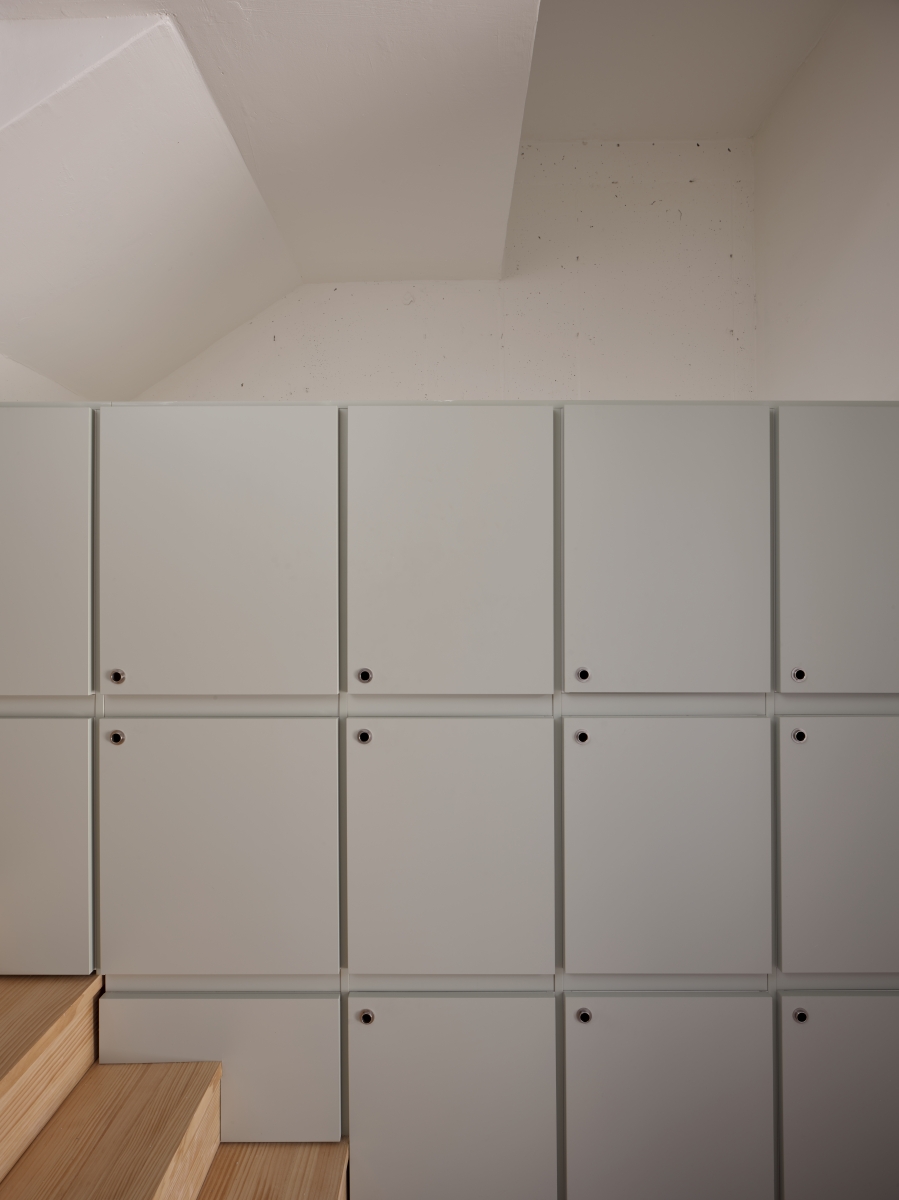
ⓒYang Sungmo
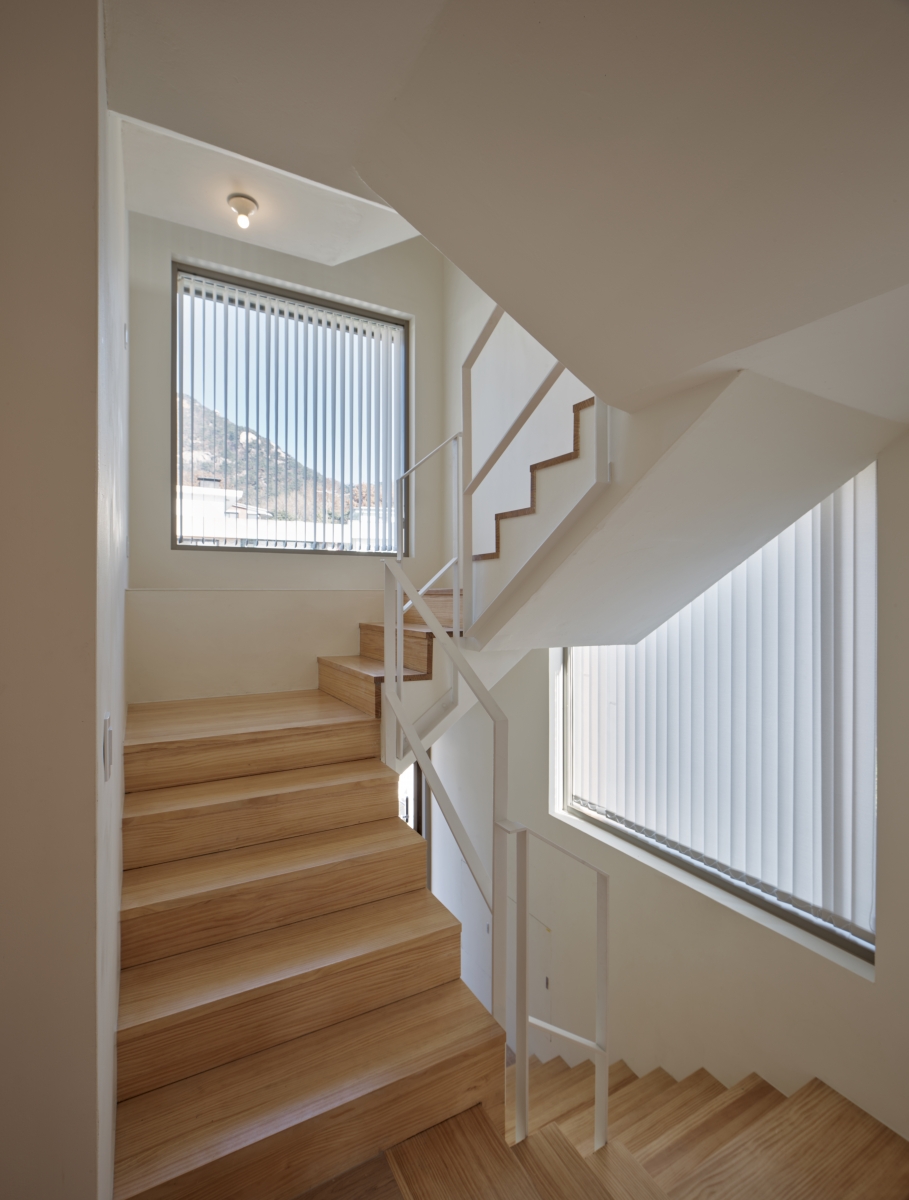
ⓒYang Sungmo
People who Decide to Live with Others
SPACE What kind of people did you expect to engage with Collective Mine?
Kim We didn’t have a specific target. The conditions for tenancy aren’t strict either. One is eligible as long as one has an income that is 70 percent below the average urban working wage, that is, 3.78 million KRW below as monthly income. In addition, we ask if one is fine with living a more pedestrian life and refraining from using a car.
Hong Shared residence is not a general type of living. We thought that the tenants of Collective Mine would be composed of people who would have made the deliberate decision to live with others, and we didn’t go deeply about what kind of people they would be, or what kind of lifestyle they would pursue. We wanted to consider all possibilities.
Kim Predictions often go awry. One might presume that shared residences would be popular among college students or those who just started working, but it’s not. For instance, one tenant in Collective Mine is in her early 40s.
Seo Donghan (Seo) One clear thing is that there are now people who demand a new kind of lifestyle. They may not own everything in their private space, but they find satisfaction as long as everything else is fine. Only a few essentials such as resting space and storage space are required in private spaces. There are a number of activities that are necessary for living in a residential area, and they are not willing to put all of them in private space. If it is possible in an extended area of shared space, they are fully satisfied.
SPACE Residential types such as shared residences, shared houses, and co-living spaces are becoming more variegated. Some only receive creators as tenants, some plan for luxury living spaces, and some uphold the 2-tenants-per-room policy. Since 3siot began with its shared residence projects in 2013, it has always abided by the 1-tenant-per-room policy. It guarantees the privacy of tenants without forcing a community life upon them.
Seo Some force its tenants to create a community, referring to it as the main purpose of living in a shared residence. Personally, I think it’s more appropriate for a community to form naturally.
Kim Sometimes, shared residences for specific-interest communities follow the 2-tenant-per-room policy. In such cases, there is the advantage to getting to know a person with similar interests while saving on rent. However, 3siot seeks a looser form of community. In the past years, various kinds of shared residences have appeared. Recently, even large corporations are now starting to run shared residency business. Witnessing how certain kinds of shared residences have now become more diverse, I think that there is progress in the biosystem.
SPACE Despite the numerous and competitive options, all 11 rooms are occupied. What is your secret?
Kim Before we received tenant applications, we first conducted a ‘Hangout Stay’ event where individuals could spend one night at Collective Mine. We wanted the potential tenants to experience the space themselves. Half of the current tenants revealed their intention to move in after taking part in this event. Even if not through the event, we always asked the applicants to decide only after observing the space themselves. We bring them around the house and show them every corner. We inform them of the good points like, ‘the scenery outside is good’, but also the uncomfortable points such as, ‘the shoe rack is quite small’, and ‘there is only one shower per floor,’ before asking them ‘do you still want to move in regardless’. Despite the fact that this is a less-sought after residential culture, there are nonetheless people with open minds who would choose to bear any potential cost.
Cho The rent fee for Collective Mine is 420,000 KRW per month. Isn’t the price fair compared to other places?
Kim I think that the choice between bearing the cost while overlooking the discomfort can be considered as a kind of value consumption. The rent fee is less than 80 percent of the surrounding residential buildings.
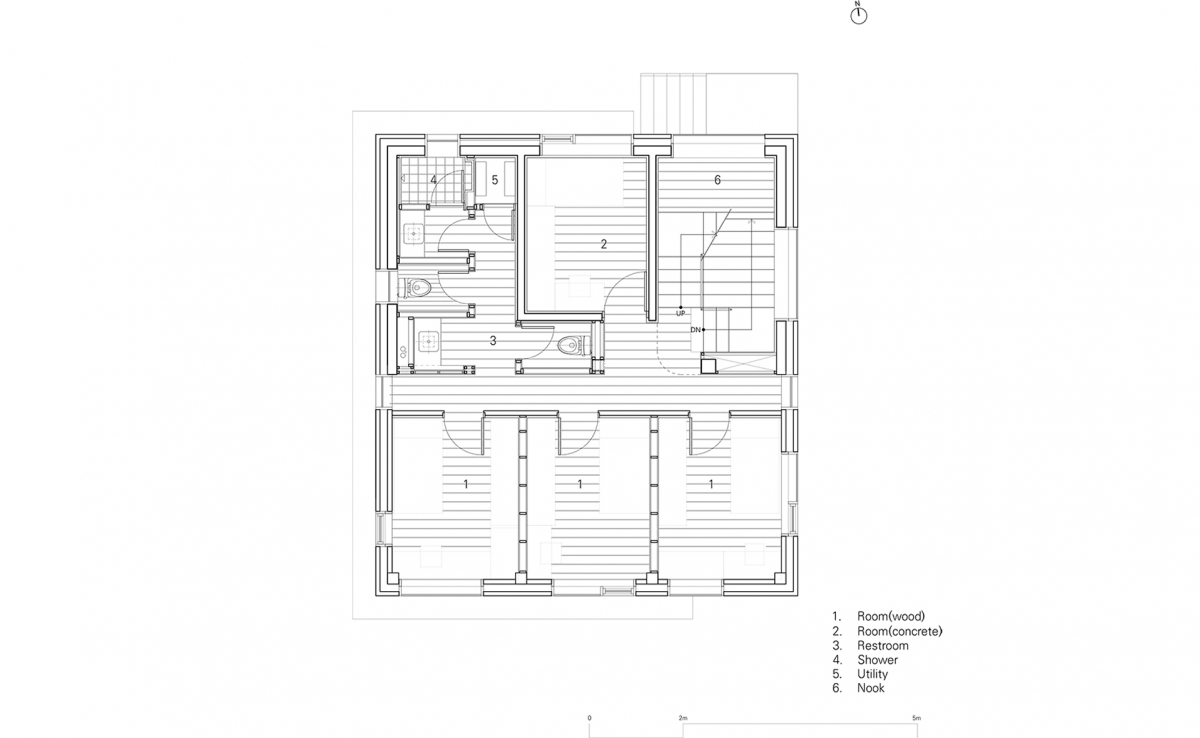
2nd floor plan ⓒGUBO Architects
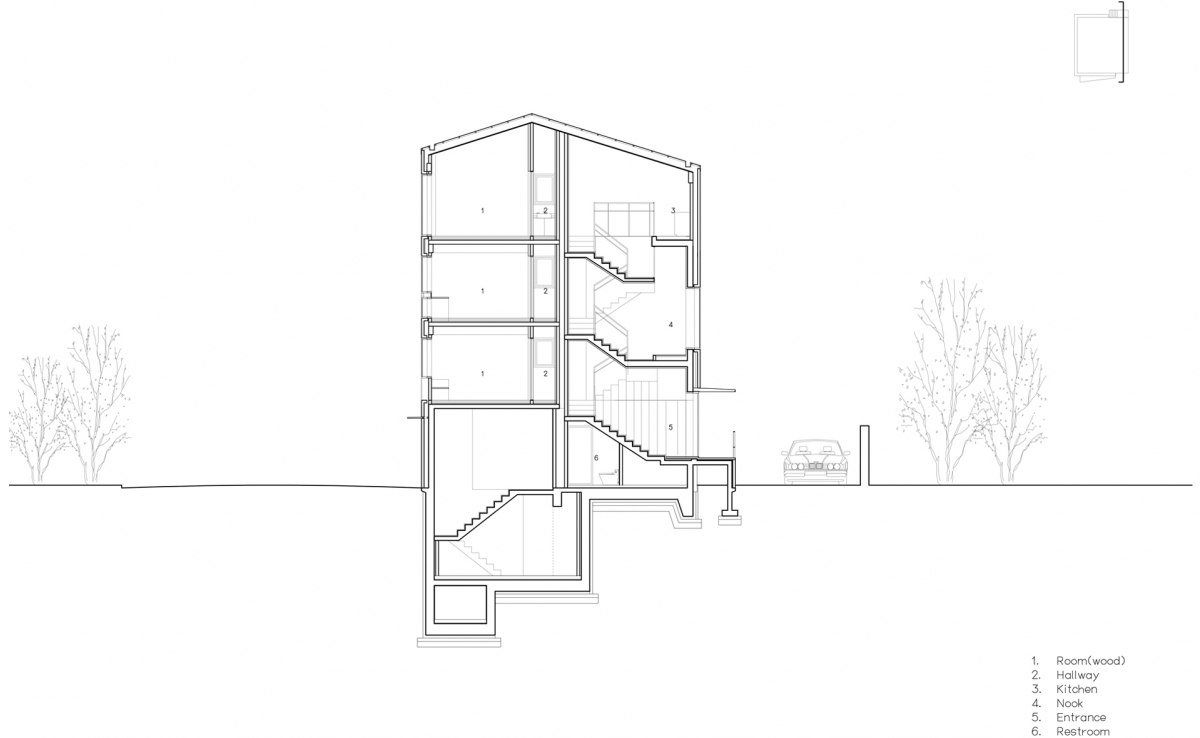
Section ⓒGUBO Architects
Private Space, Shared Space, and the Boundaries Between
SPACE I’m curious about the earliest stages of the design.
Cho We first began with a six-story building. The first and second floors were designed as public spaces, each room was equipped with a balcony, and there was a roof garden and a community room for the basement. A bathroom where one could take a bath while looking through the skylight was also designed, but all these are now gone. If it were that we had 100 designs originally, 70 of them were progressively cut out, and I think we’re now left with just 30. Personally, I feel quite disappointed that we only ended up with 30, but I hear people saying that ‘this is too luxurious for a shared residence’. I think this shows how low our standards are for a one-person residential spaces in Korea.
Hong What we continued to keep in our minds throughout these design changes was the idea of ‘loose boundaries’. First, we designed a buffer space between the private room and the common space. We placed the laundry room, shower room, and toilet between those spaces. However, as the building-to-land ratio got smaller than the moment we were about to submit the project proposal, we reduced the entire building volume size, we had to give up that buffer space. Instead, we added a nook. We widened the staircase room and added cosy additional spaces here and there for the tenants to enjoy and interact with one another as they pass them by. Nook is located in between second and third floors. It has a one-and-a-half height which allows people to recognise each other and promote to come together in these spaces.
Kim A tenant with a penchant for tea ceremonies said that it’d be nice to drink tea in the nook. Another said it’d be a good place to work with a laptop. As of now, however, it is not being as well-utilized because of the chilly weather. It’s unfortunate that we couldn’t install floor heating in the nook because of our financial limits, but we anticipate that things will change when spring soon arrives.
SPACE The location of the shared kitchen is also important when it comes to creating loose boundaries. What was the reason for putting the shared kitchen on the fourth floor, which is also the building’s topmost floor?
Cho As a space where everyone can come together to enjoy food and each other’s company, we wanted the shared kitchen to have a high story-height. Due to setback regulatiosn, the biggest story-height that we could secure was a fourth floor. It is also the place with the best views.
Hong It was possible because we didn’t simply approach it as a matter of floor area division but as a volume.
Seo It felt like they were doing a kind of a traffic line configuration work, ensuring the tenants use all four floors evenly.
SPACE I’m also curious about the private room in Collective Mine. To begin with its exterior appearance, each room has a different window.
Hong At first, we designed the building as a simple form. We also designed its façade with repetitive elements, but we received opinions that it might become a target of unfavorable prejudice as a social residence. Hence, we varied the façade, and designed each window to be of different size and direction. Also, initially, we not only proffered architectural design but also furniture design. We designed different pieces of furniture for each room so that the façade, windows, and furniture could form a unique connection. Tenants would have different preferences towards their own residential space, and so we wanted to offer a range of choices. However, making such individually different designs was quite costly in terms of furniture production.
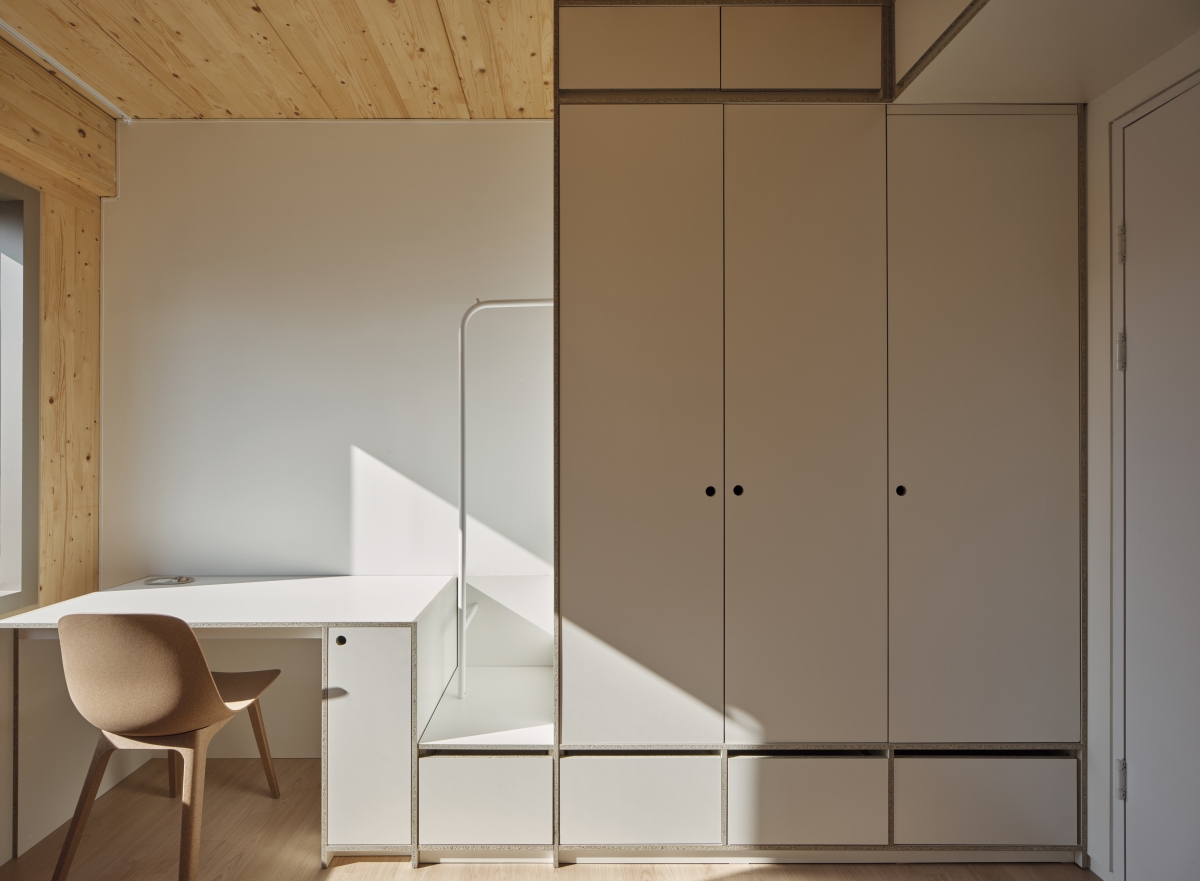
ⓒYang Sungmo
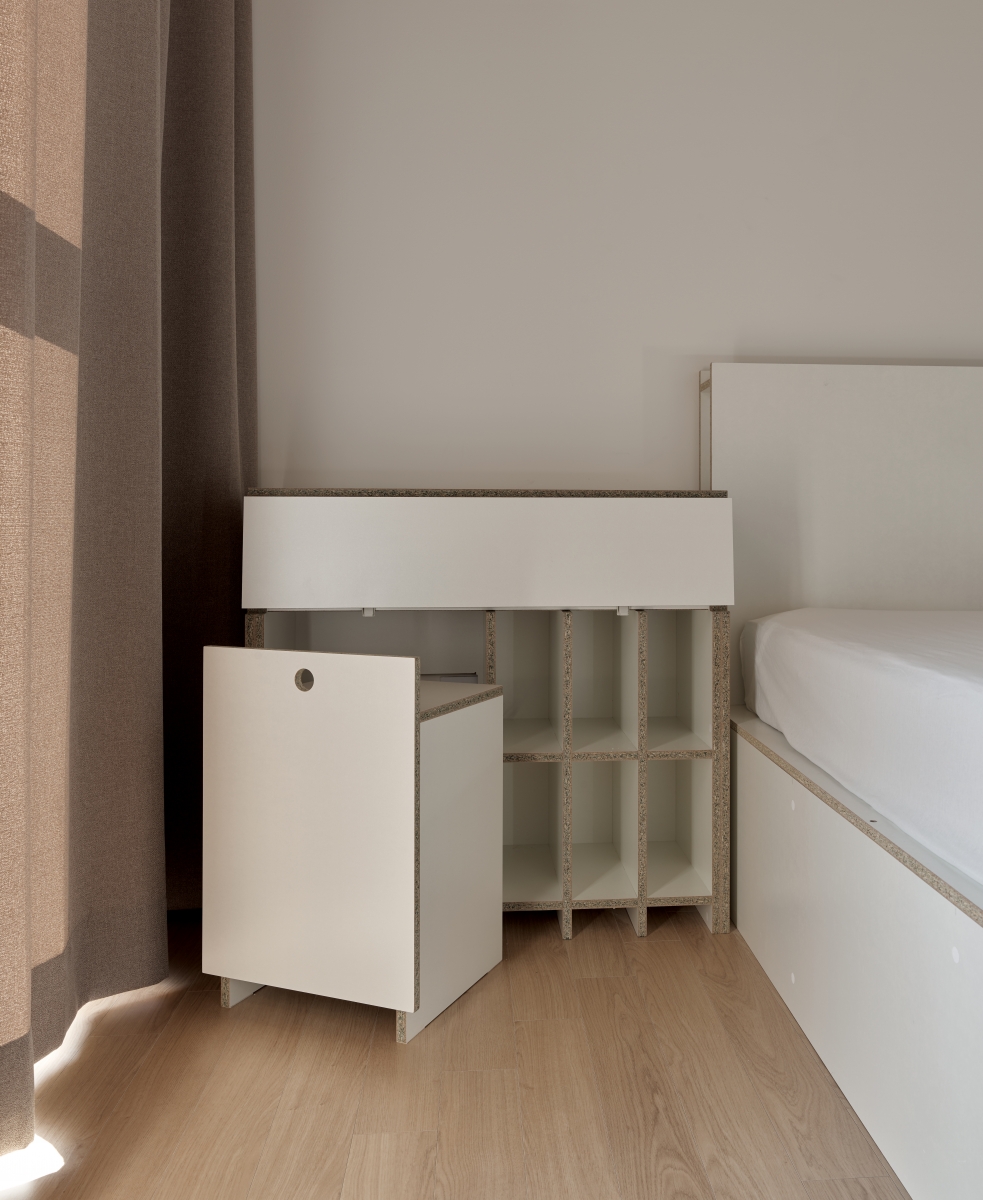
ⓒYang Sungmo
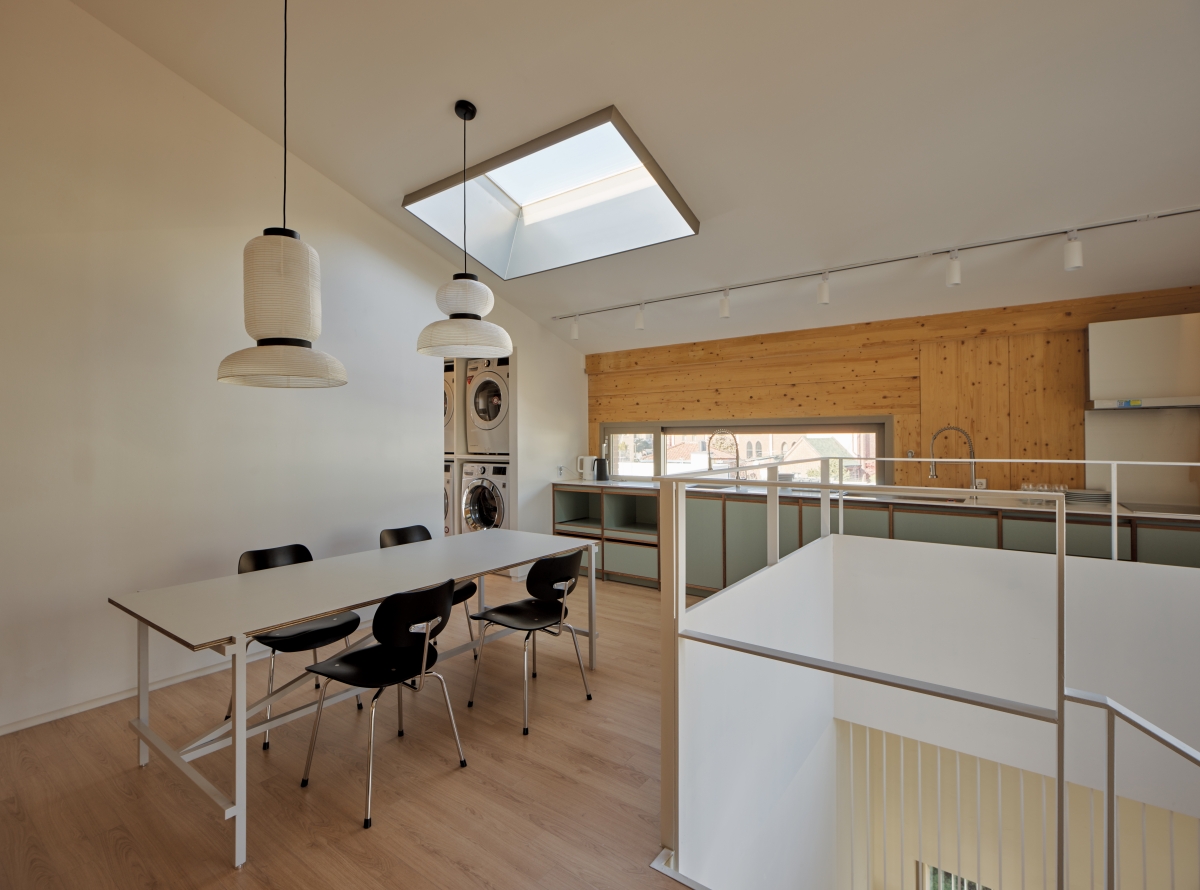
ⓒYang Sungmo
Small but Big Detail
Seo Studio Fragment joined the project when the construction was almost complete. It was my first time listening to such a long prologue. Hearing what Hong Jihak has just said, I now wonder if my furniture design will be able to embody the varied lifestyles in an effective way.
Hong Seo Donghan simplified the furniture types into just a few elements but the key points weren’t lost. I wasn’t able to do this. (laugh)
Seo I went for the basics. I aimed for hardiness, a less flashy style, an ease of use, and multi-functionality for each furniture design.
SPACE Did you have a particular concern in relation to the fact that it’s furniture for a shared residence, not a private residence?
Seo I placed importance on universality. To some, a desk is absolutely necessary for a private space, while to some it is not as necessary when compared to a dressing table. This led to the furniture which functions as both a folding desk and a dressing table. It caters to various demands flexibly, and it also doesn’t take up too much space.
Kim Mutual complementarity is also important. In the case of a shared residence, if there is something missing in the individual room, it must be provided for in the shared space. For example, a big table that cannot fit into the individual room can be placed at the shared kitchen.
Seo 3siot gave us wide-ranging advice based on their experience of running shared residences. One of them was about suitcases. For people moving into shared residences, they often don’t hire moving trucks but move around with just their travel suitcases. Hence, we installed a separate compartment per room for the storage of travel suitcases. This was placed close to the ceiling, so that it remains accessible while staying away from everyday use. Also, the specific demand to limit the expiry date of furniture to just six years was also helpful in the manufacture and selection of materials. The furniture for the individual room was finished with LPM and particle board, and the furniture for the shared kitchen was finished with HPM and plywood. They may look the same, but they are slightly different in terms of form and material.
SPACE The bedside electric plug is quite aptly placed to connect one’s mobile phone charger. Also, the separate hanger next to the wardrobe allows one to hang frequently-worn clothes on it. In these ways, the furniture of Collective Mine is filled with clever, small details. Where do you get the inspiration for such life-practical ideas?
Seo They are things I brought straight from home. (laugh) Now I have a wireless charger, but I only had a wired charger previously, and so I often had several chargers connected to the wall plug.
Kim I’m still not used to watching videos on a small screen, but I hear nowadays people go to sleep while watching Netflix and YouTube videos with their mobile phone in bed. As forms of media change, as lifestyles change, all of these changes influence furniture design.
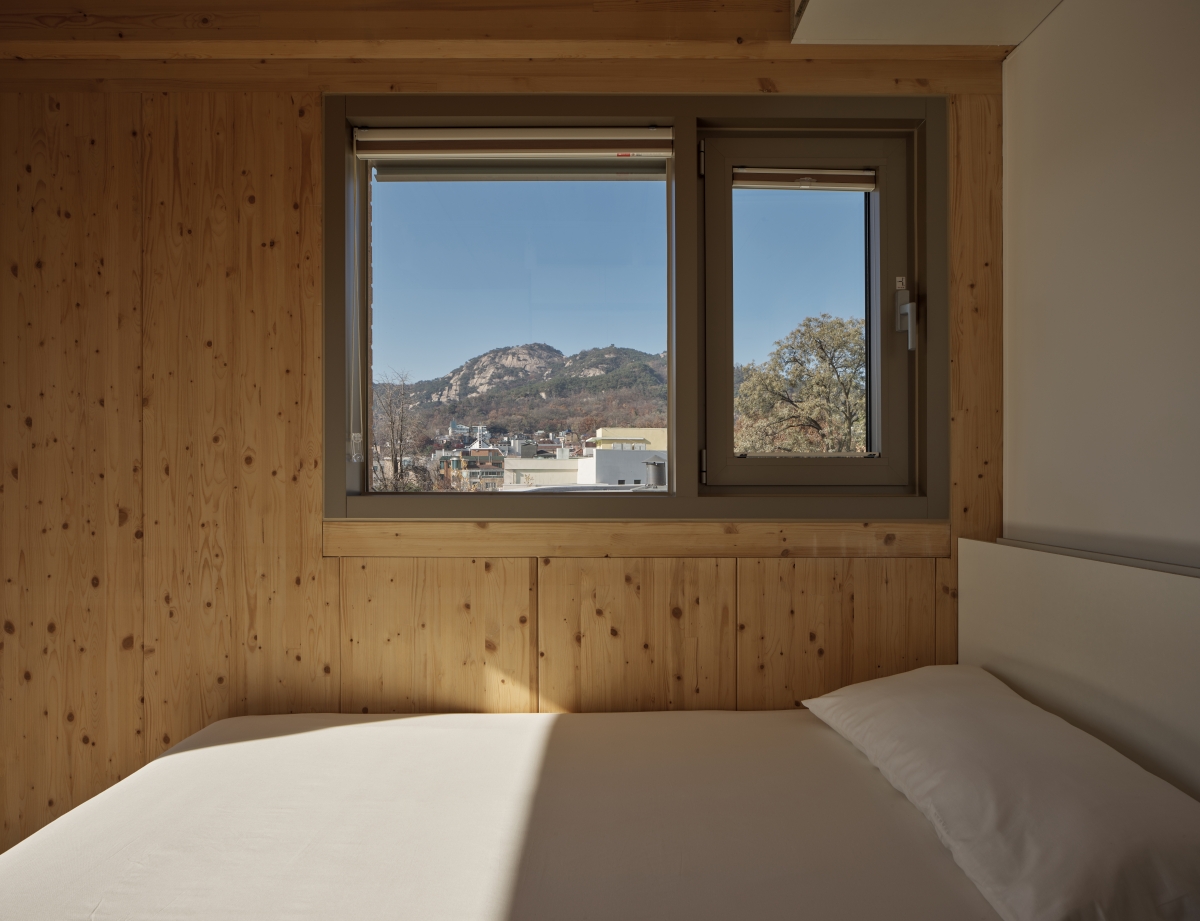
ⓒYang Sungmo
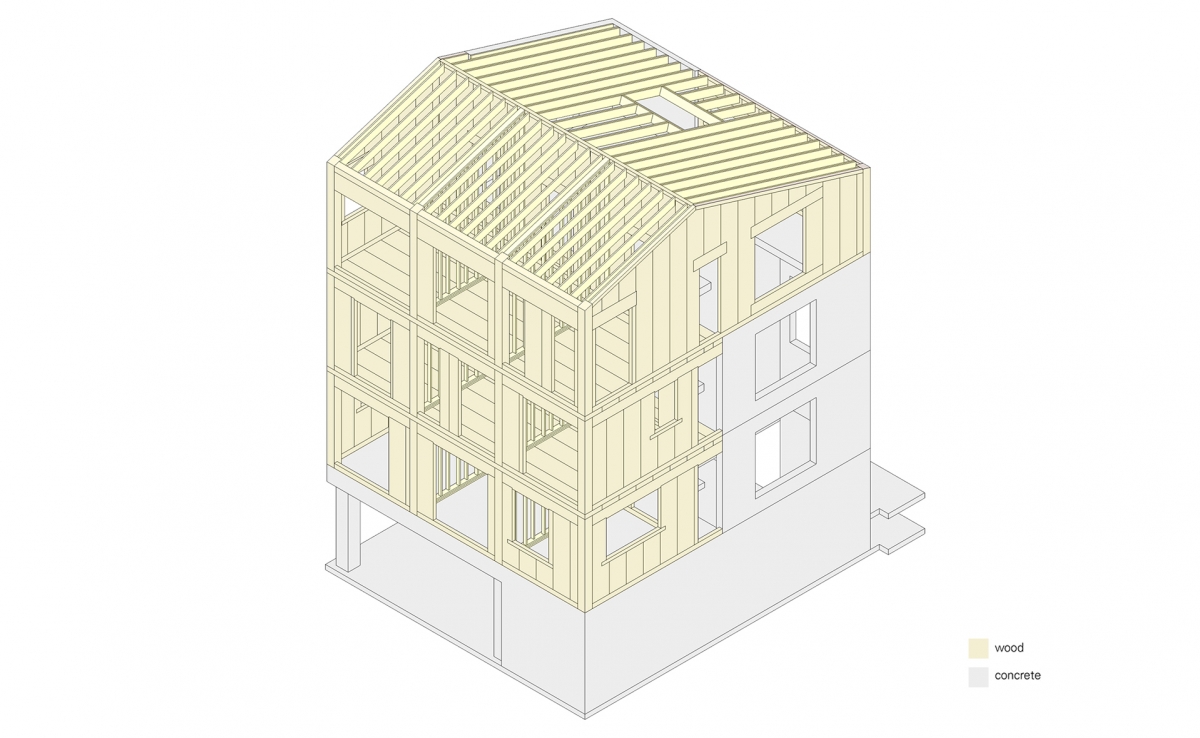
Hybrid structure ⓒGUBO Architects
Keeping to the Basics
SPACE Another peculiar thing about Collective Mine is the use of wood. You used both wood and concrete for the structure.
Hong We contemplated how best to create a good residential space and we thought the priority should be placed on the quality of the materials used. Natural materials have a significant impact. A space where one can see warm leafy colors, touch them, and even smell their fragrance is surely quite different from a space created simply by scraping off some mold and applying wallpaper over it. We used a wooden structure for the nine individual rooms towards the south and exposed the wood itself as our finish. Concrete was used for the northern part— two individual rooms, toilets, shower rooms, and the shared kitchen.
Kim The motto ‘let’s not have people live in a squalid place’ was firmly in our minds. What was most important in Collective Mine was wood. However, a negative point about wooden structures is the cost. We used German spruce and imported subsidiary materials. It is difficult to find materials for wooden structures locally. There is also a need for precise planning since all materials required at the factory had to be prehandled.
Cho Usually, the architect worries over the quality of building, and the client worries over the money. This was the opposite in the case of Collective Mine. While Hong Jihak and myself were expressing concern about the construction costs, Kim Mincheol was actually more concerned about the wood. It was quite remarkable. The working process is often not efficient when two kinds of materials are used. Especially in Collective Mine, wood and concrete are mixed vertically, not horizontally. For this, we had to construct a whole four-floor structure with concrete and then add wooden structure so the cost as well as the construction period increased. Many things had to be given up to meet this cost. A representative example would be the windows in the staircase. One may wonder how much one can save by removing windows, but we simply had to save costs wherever we could. The approximate size of wooden structure came from the design stage, so they were imported and secured in advance, and after the concrete structure was completed on the site, the final implementation was conducted and the wooden frame was constructed accordingly. That way, the more I try to make two materials meet, the error in the area can be reduced.
Kim The National Recreation Forest Managment Office ran the heavy-weight floor impact noise test, light-weight floor impact noise test, and the blower door test. It was found that the entrance would be susceptible to leaks, but the other tests gained average results. Considering the wooden structure, we were worried about the possibility of noise between floors, but were quite relieved to hear the results.
Cho We were also concerned about the noise between rooms. Usually, household isolating walls can be used if the neighbour across the room is an unaffiliated stranger, but the rooms in Collective Mine were partitioned with section walls. Furthermore, the walls are wooden, not concrete. Regarding the matter of sound absorption and isolation, we knew that wood is a natural sound absorber, so we were left with just sound isolation. 2×6 inch-sized cross laminated timber was installed at intersections with gaps in between to introduce layers of air between the walls. This was to prevent the direct transmission of sounds between rooms. Also, we meticulously designed the positions and sizes of electric plugs and pipes from the designing stages. We paid attention to all the small sounds that could leak out through such holes.
Kim It was a small building, but much thought was put into it. I think this is why architecture is not easy. Regardless, the tenants are continuously sending us positive feedback.
SPACE How will Collective Mine be run in the future?
Kim We are expecting to receive a 10-year extension to the original 30-year rent, so we have a 40-year contract for the land. We also have a 10-year contract with Qyun. The room contracts are renewed every year, and the biggest aim from the operator’s perspective would be to keep the rooms continually occupied. We are also thinking of new ways to deepen the relationship between the surroundings and the tenants and Qyun.
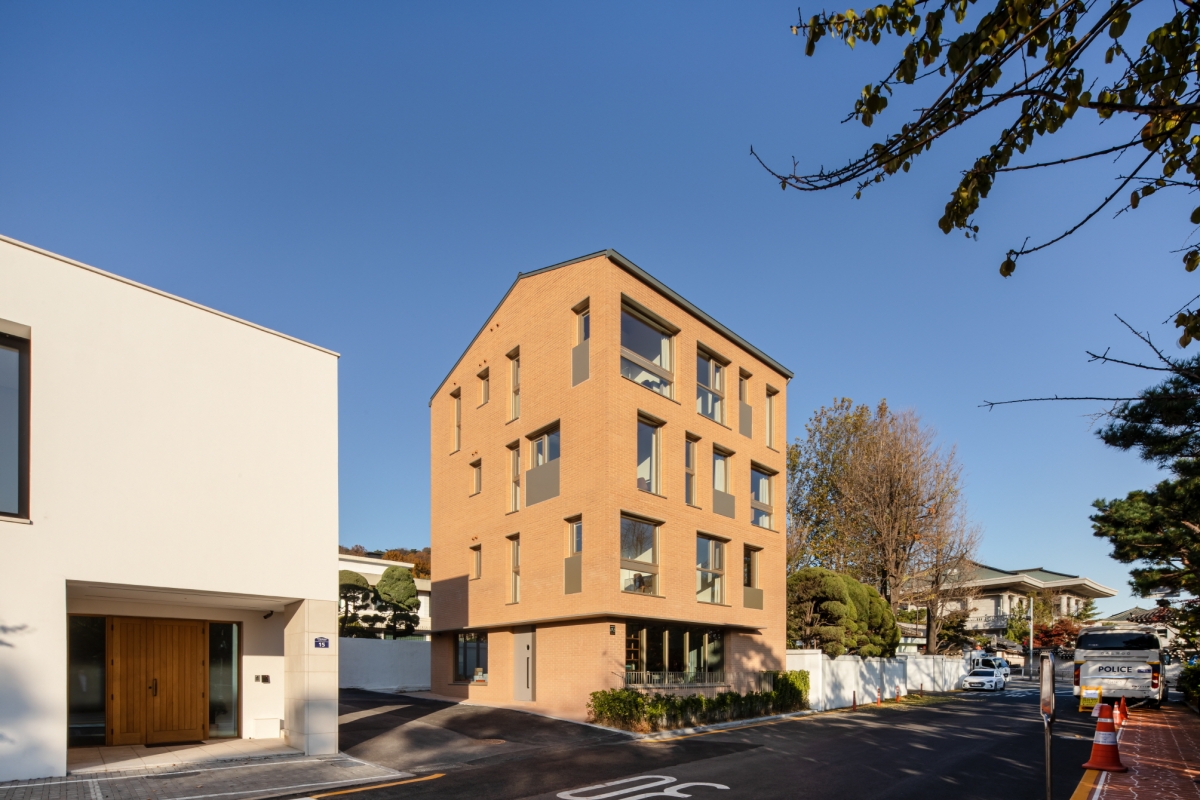
ⓒtexture on texture
Seoul Metropolitan Government since 2016.





