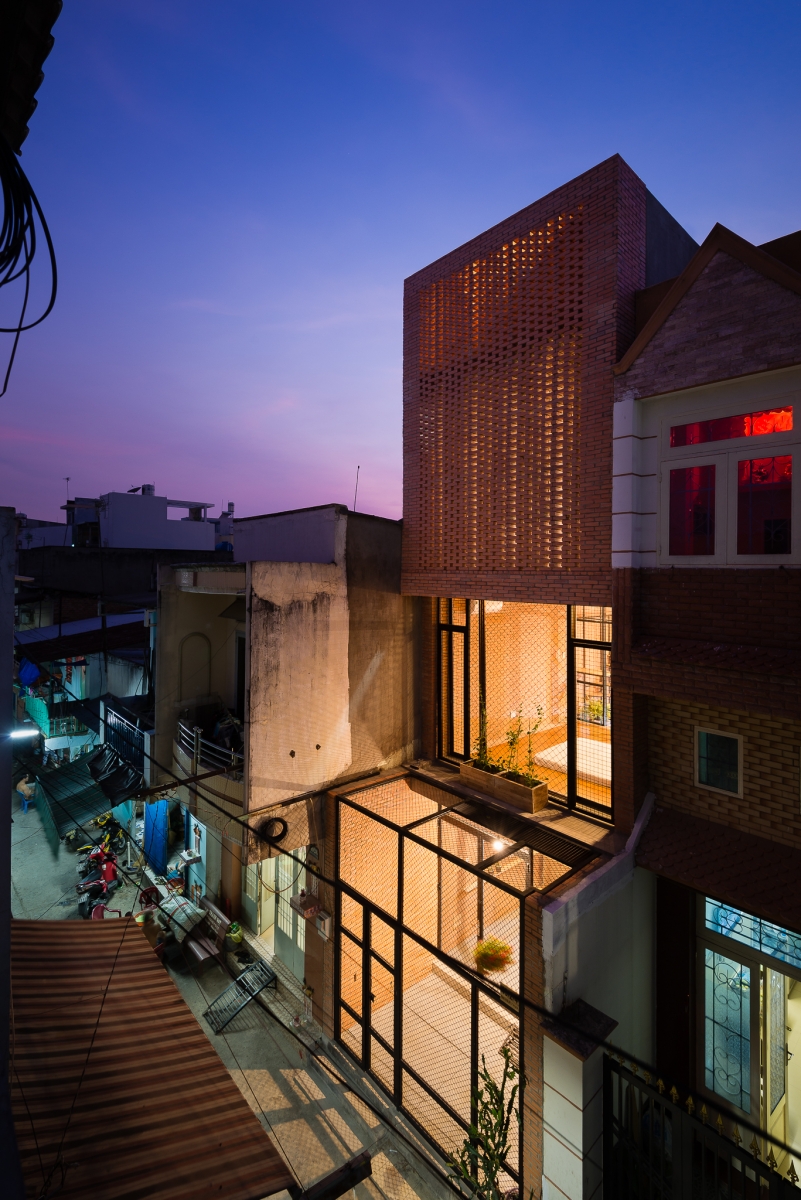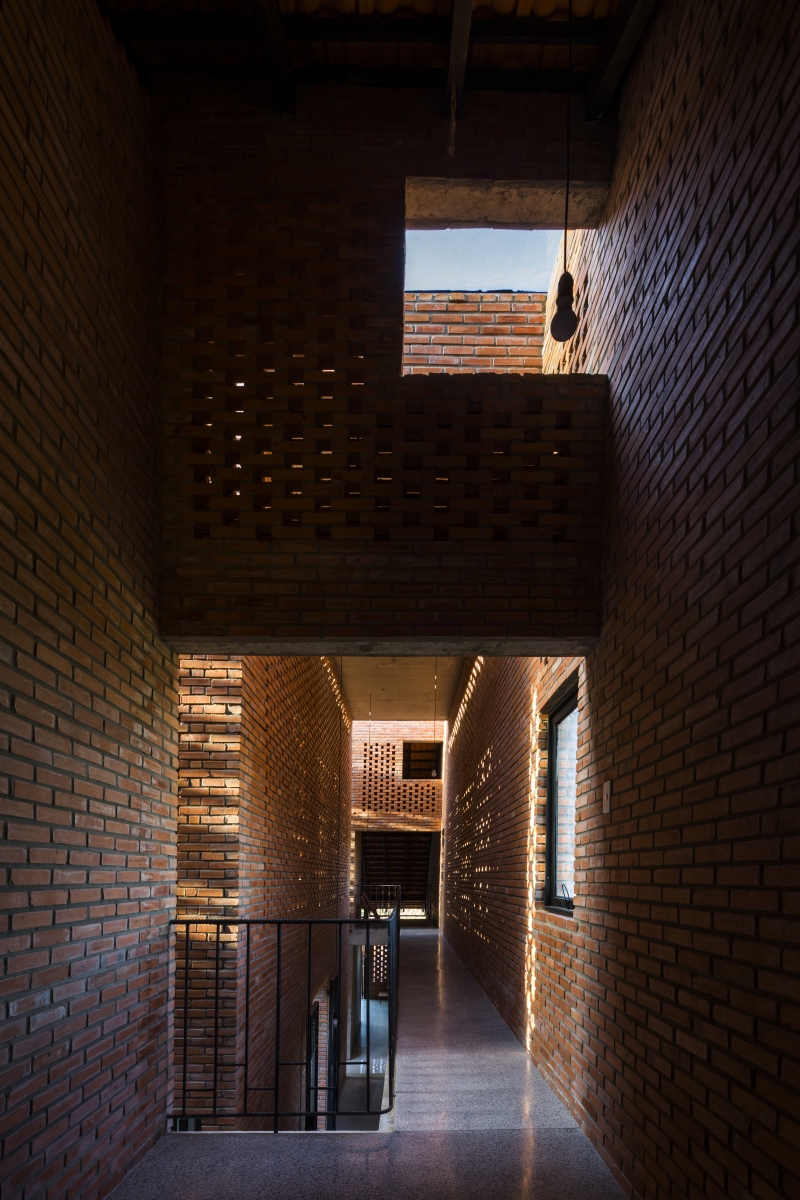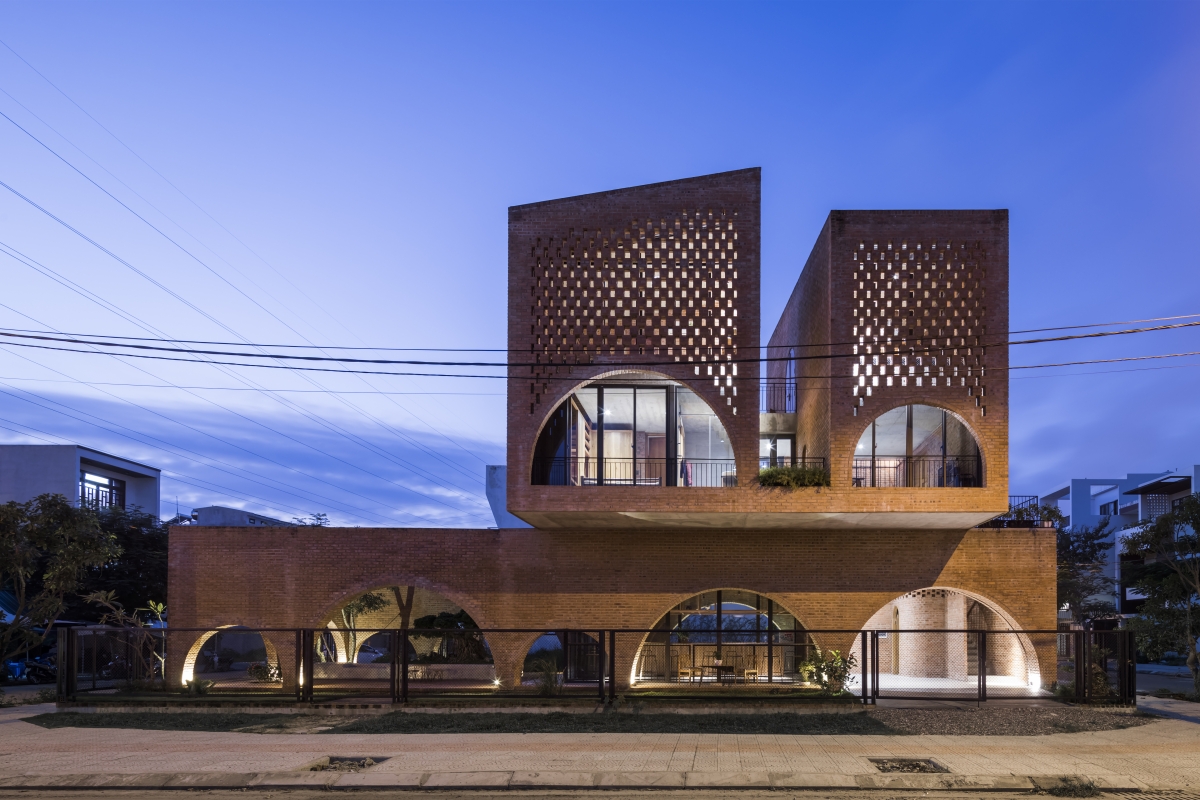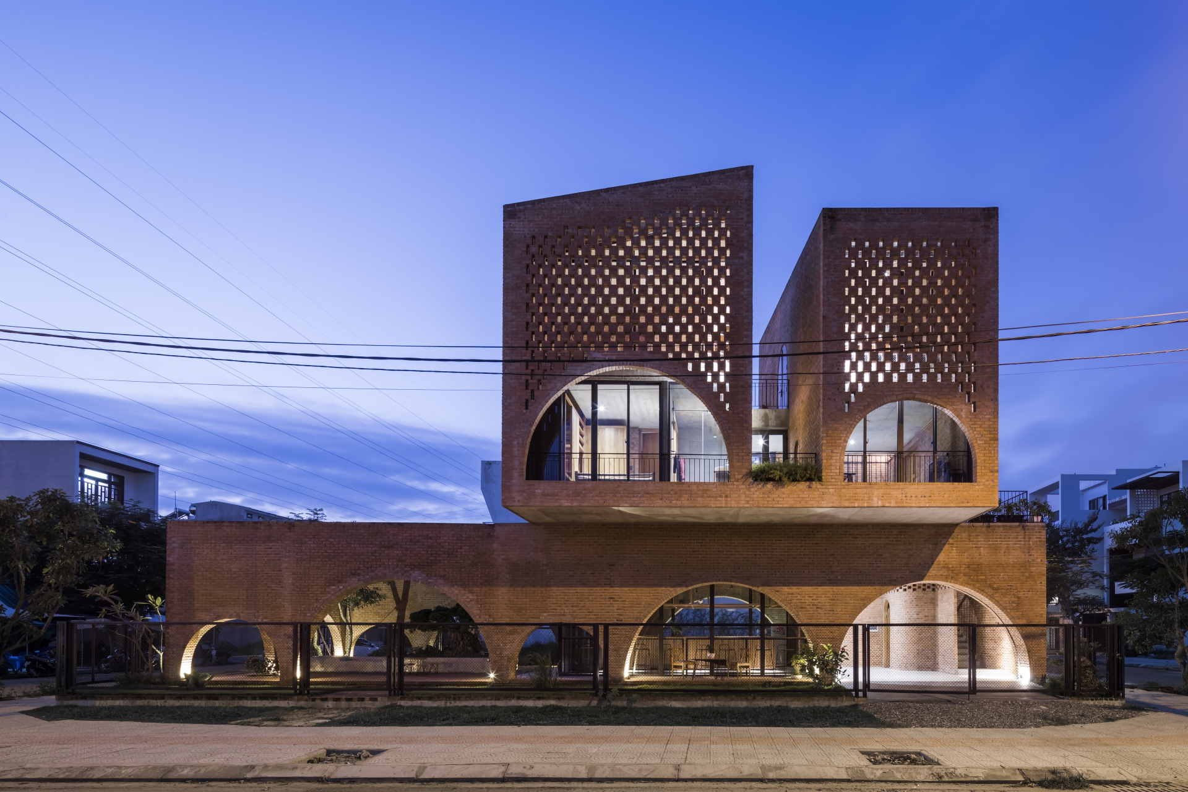Passing through a tumultuous transitionary period during its modern era, it is now easy to find Nhà ống (Vietnamese Tube House) with narrow width in Vietnam. These long and narrow urban housings are compact heritage sites that display Vietnamese history, embodying the combined influences of Vietnam’s feudal dynasty era, the French colonial period, and architectural forms of the modern era. Moreover, with the enactment of Đổi mới, which brought about a revolutionary and historic turning point towards liberation in 1986, a massive transformation took place in the design and realisation of residential and urban environments. The distribution of land use rights through purchase and collateral revitalised the land estate market, and a development model based on the few export-focused cities became firmly established by allowing direct foreign investment. With the exponential influx of capital and human resources into the city, Vietnam now faces social problems such as unplanned mass housing developments and progressive deruralisation, problems confronted by South Korea during its miraculous period of economic growth in the 1980s and 1990s.
Vietnamese History as Sedimentary Lines in
Residential Spaces
In order to maximise interior spaces within a given site in an urban area, particularly where it is difficult to secure the development areas themselves, it is common to see the practice of constructing higher buildings or adding extra floors above the building as originally conceived. Due to these heights and relatively narrow widths resembling that of bamboo, these buildings are referred to as Nhà ống, a term that is inclusive of both the narrow and tall forms (late Nhà ống) and the forms that extend towards the back (early Nhà ống).The form of early Nhà ống was developed following the introduction of a policy during the feudal era that banned all buildings higher than two floors. As a result of these era-specific restrictions, where housing could be no higher than a single floor, most of the buildings lining the streets were used either as shops or workrooms. In a composition that expands towards the back, the living room, storage, and dining room were installed at the rear, and an inner court was introduced to aid ventilation and invite natural light into the home. During the French colonial period of the 19th century, the Nhà ống extended vertically. As the French authorities began to tax the width of buildings lining the street, citizens began to divide their land to build narrower buildings. A masonry wall and wooden structure was typically used, and as such it was impossible to construct a building any higher with the given technology of the time, and so people began to expand their floor area by installing balconies. In addition, certain design intentions combining international or art deco-style ornamentation were increasingly found on the street-adjacent façades of these buildings, from which one can infer the presence of the period’s pro-Western atmosphere. As it became possible to construct high-rise buildings from the 1920s with the introduction of reinforced concrete, late style Nhà ống of narrower width and taller height could be actively built. This new construction method not only led to the beginning of flat roofs and parapet finishes, but also a sharp decrease in urban housing equipped with attics.


The breezeway of Long An House was designed to increase air circulation and natural light.
A Young Architect’s Reinterpretation of a Tube House
Due to an explosion in the demand for housing,
the Nhà ống that function as a historical layer in the city are now being reconstructed.
These new buildings are mostly comprised of multi-floor, multi-household
residential buildings for partitioned families or for a rural population that
have recently moved to the city. In areas where construction fees are not as
strictly observed, it is common to see extensions or modifications such as the constructions
of temporary buildings in a yard or the addition of extra walls within interior
spaces. With the present super density in residential space, the lack of natural
lighting in the interior space and insufficiency of air circulation are
emerging as pressing issues. In order to improve the poor urban environment,
Tropical Space is pursuing architectural attempts that can be thought as
trained on two aims: to resolve the problem by applying the architectural vocabulary
of historical Nhà ống onto the building front, or to install an ‘Empty Space’ within
the interior to improve optimality. While it is common to reinterpret the permeability
of the rails of late Nhà ống through precast concrete, Tropical Space approaches this
residential and environmental issue by creating a different kind of porosity in
the façade, using varied layers of brick. In addition, they pay the inner court
and its multi-purpose property – which was conceived
during the period of Nhà ống when tube houses were expanded to the rear of the plot – greater
attention. Circumventing voids that lack functions except to aid the
circulation of air, they aim training the building’s ‘Empty Spaces’ on various
activities and fostering positive relationships within the community.
“We Take a Step Backwards.”
“The future results from the past and present.
We focus on what we should make rather than what we want to do.” When asked
about their views of architecture, Tropical Space gave a concise answer. While
avoiding abstruse concepts, their approach to resolve problems with a
historically-sedimented architectural language that infuses their practices. Looking
over their past projects, one observes how they try to strike a balance between
current technical demands and the architectural language of the past. The
‘Empty Space’ that they are deliberately creating is composed of a yard and a
breezeway, and in certain cases, both sub-genres are applied. In the case of
the Wasp House and Termitary House, its living room and kitchen have been
designed as a combined space like the yard, and they function as a central space
for family members to gather while optimising air circulation between inner and
outer spaces. The recently designed Cuckoo House has a larger yard than the
Termitary House, and it opens up its ‘Empty Space’ to
the neighbours via an arch-shaped entrance. By applying the late Nhà ống
composition, which situates commercial spaces on its lower floors on a large
lot, this project invites customers to the café through its front yard. A
breezeway was applied along the building’s upper part to improve the rate of
ventilation and exposure to daylight, while the interior space for the family
of four was divided into three. The breezeway refers to the space between the
porous layers made of brick and it helps to improve inner-outer air circulation.
The breezeway that appears in Tropical Space’s projects also resembles the
balconies that were introduced to the Nhà ống during the French
colonial era but have now been introduced to the building’s interior. A brick
balcony was introduced on the exterior façade of NDC House, but in LT House
they take the form of breezeways between the outer space and yard, the yard and
inner space. Moreover, the breezeway helps to adjust the level of natural
light. In Long An House, one observes how the semi-exterior corridors on each
side of the inner court have been designed to increase air circulation, and how
they affect the amount of lighting in the interior space.

An Expanding Language
The as yet-unfinished projects of Tropical Space,
which were introduced in this lecture, exhibit numerous functions and have a
much-expanded vocabulary compared to the previous works. One notes how these
works have reorganised the various elements of Nhà ống with their form and
scale and have reapplied them across various architectural types beyond that of
narrow residential buildings. Tohe Hotel, which is distinguished by its vertical
wooden structure, was designed as a recreational residential facility close to nature.
An ‘Empty Space’ is placed in the hotel’s upper floors and the ceiling has been
finished with gabled roofs with openings of various sizes. It recalls the
previous designs in which such ‘Empty Spaces’ were used to deliver indirect
light to their surroundings. Also, one sees that on the topmost floor, with its
variations in façade ratio, there is a space dedicated to the main programmes of
the hotel. This composition, which also can be found in Terra Cotta Studio, is
in accordance with the uniquely Vietnamese tendency to place the most important
space on the topmost floor to have it protected from floods and other natural disasters.
With the clear contrast in porosity between the front and back of the building,
The Gallery Café replaces the yard – which also acts as an buffer space – as
the reception and the diagonal roofs of the early Nhà ống along the
landscapes of the shoreline. The direct stairs at both ends of the building, which
one has to use to gain access to the slanted landscape, resemble the expanded breezeway
of the Termitary House, while the yard looks like a curved version of the LT
House’s porous layers. Curtain Office, which is Tropical Space’s first office
facility, incorporates a brick and plant layer design on the exterior to create
shade. Unlike NDC House which has a separate balcony façade on the main
building, the façade of Curtain Office creates a multi-directional and hierarchical
order via the layering of bricks as individual units. Through its varied use of
bricks, Tropical Space is resisting the social consensus in Vietnam that views
bricks as building materials for the poor. When they were asked why they insist
on using bricks as the main materials, despite the struggle, they answered,
‘depending on how one uses it, a common material can be used to create a plain
space or an elegant space’. As they layer the bricks, Tropical Space is restoring
the architectural language of an alluvial region into a current one.





