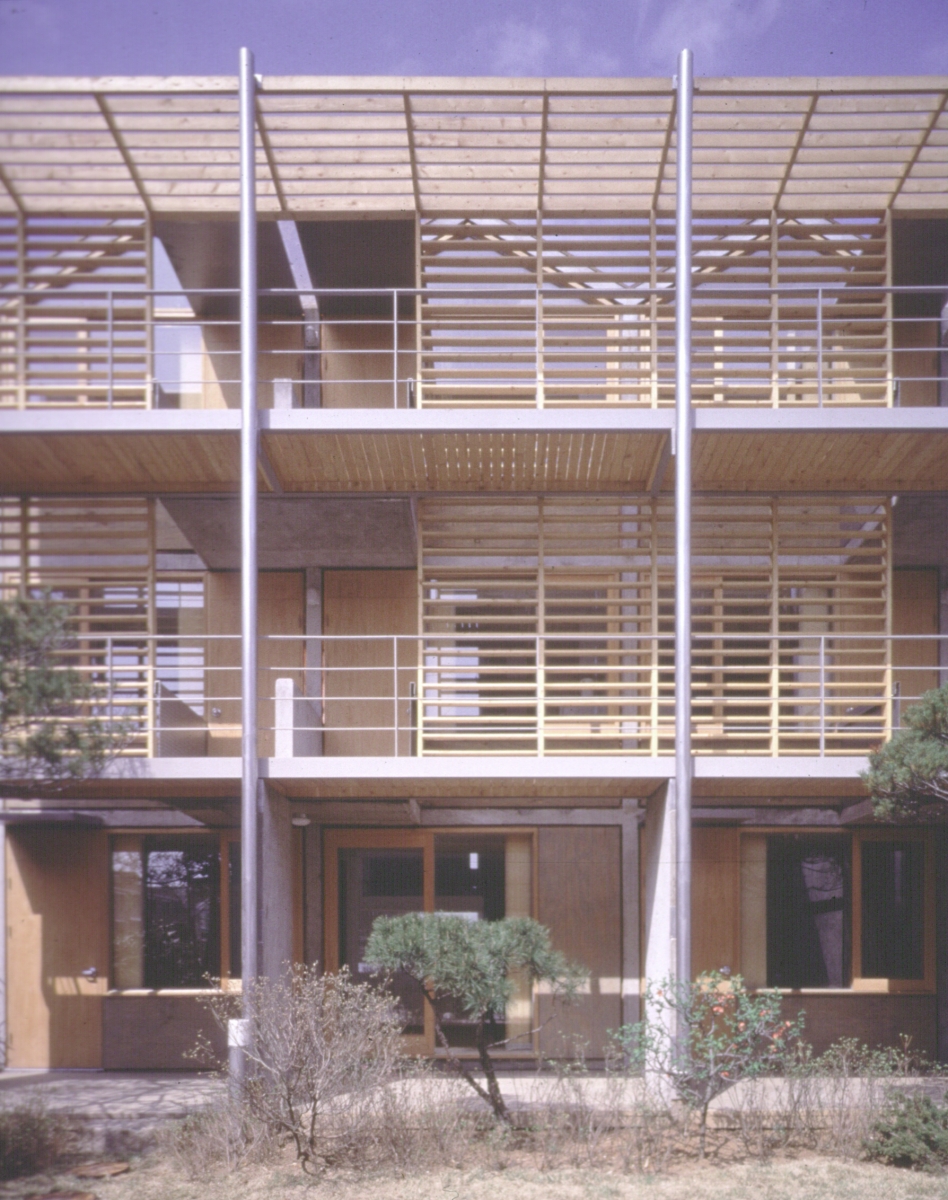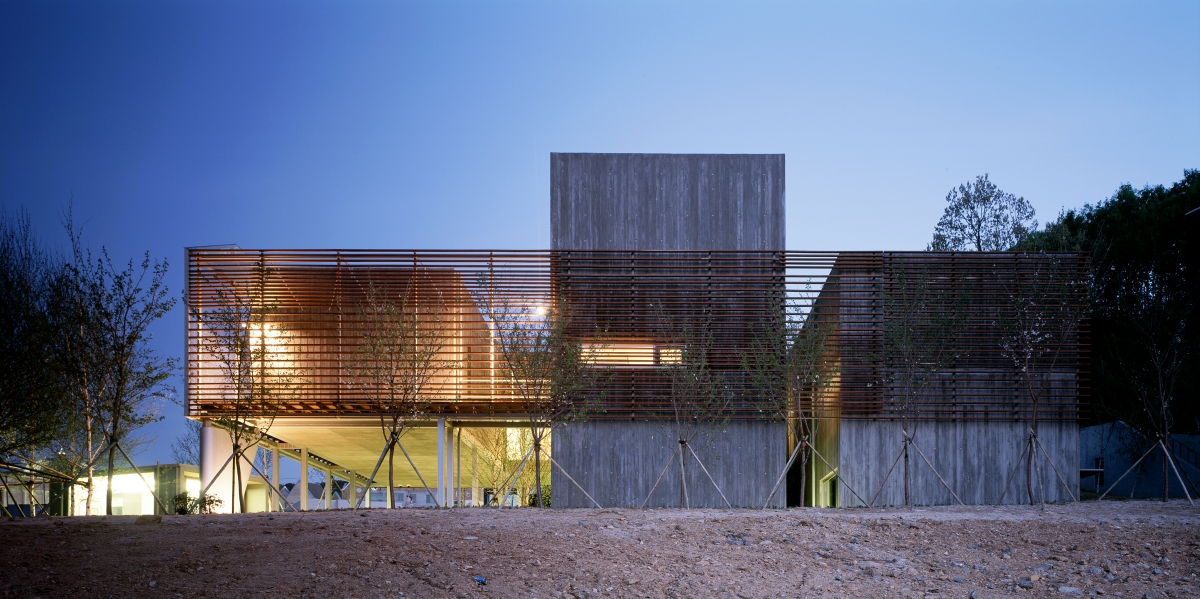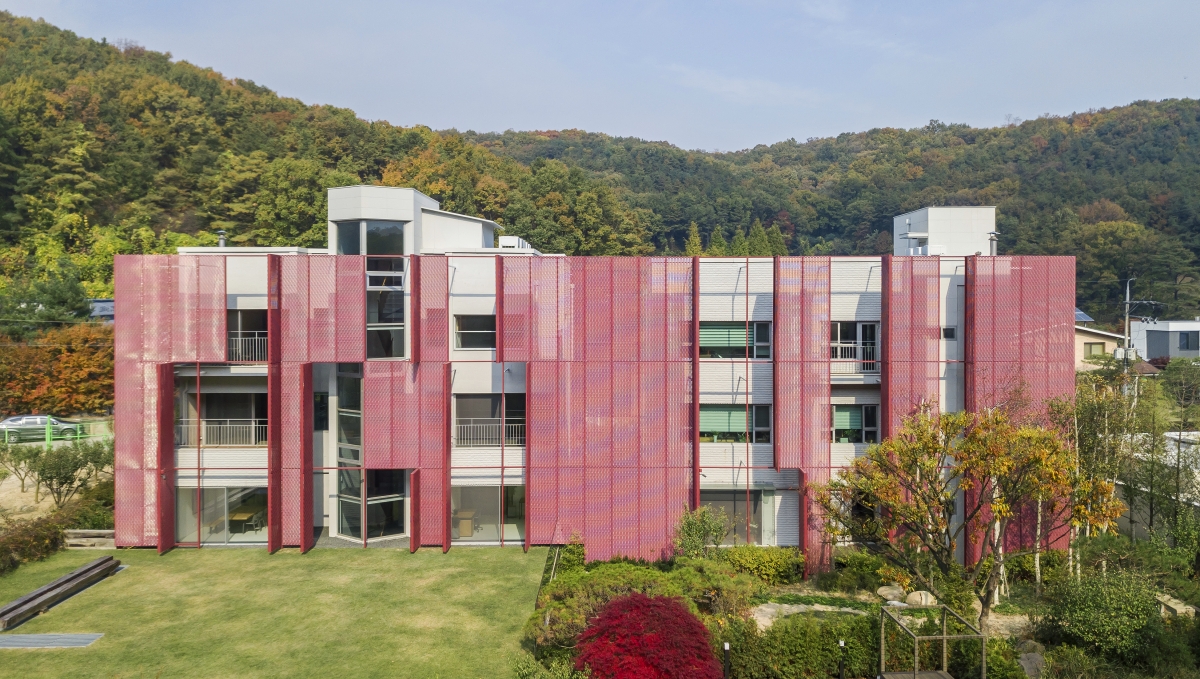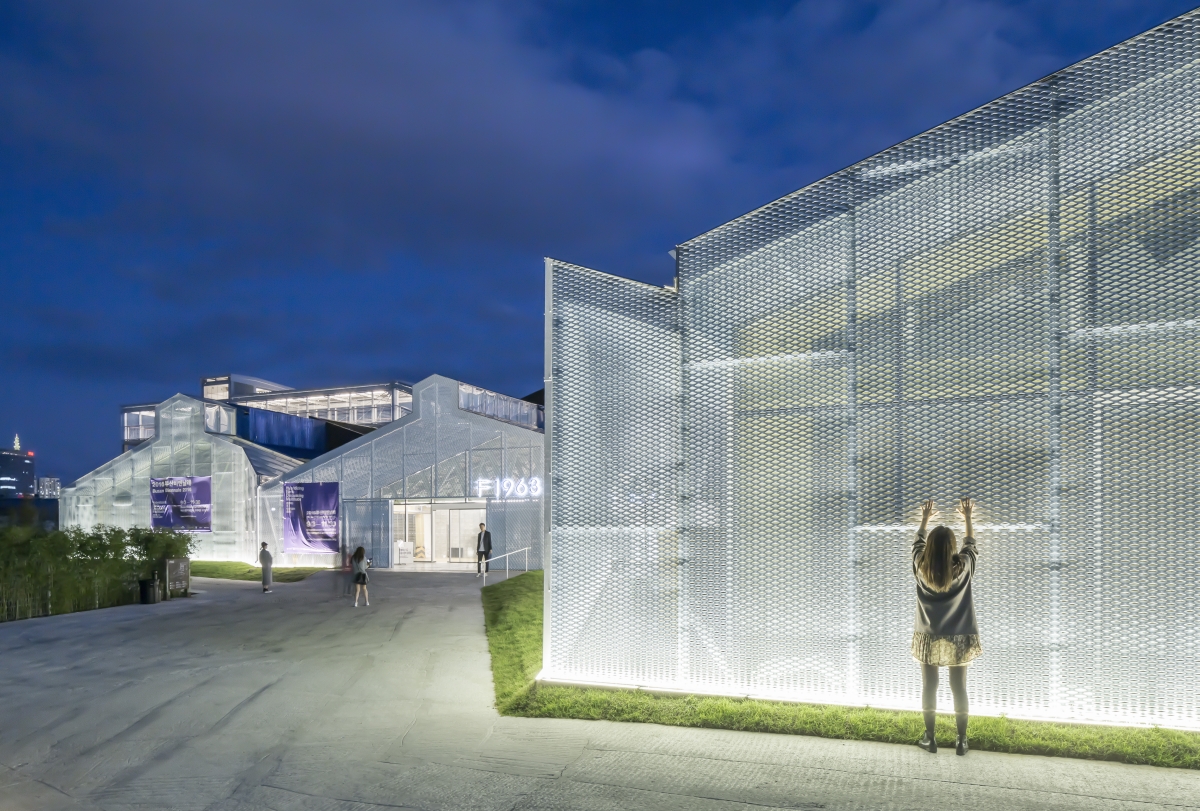If there was one thing that I have constantly contemplated and wanted to realise since the opening of my office in 1994, and throughout my interest in the experiential and perceptual aspects of architecture, it would be ‘things related to the land and nature’, with the intention of ‘making the building simple while enriching the phenomena and experience’. There is nothing more primal and effective than the experience of the land and nature, which can lead us into the realm of meaningful cognition. In order to further explicate the spirit of the land, and nature, its surrounding context, and the numerous and complex elements of nature to have them more potently experienced and related, the building about to be introduced there must first and foremost be simplified to emphasise the organic character of the land. However, this simple architectural gesture or placement often requires a third element, such as a wall, roof, or a screen that connects or separates them.
A screen can classify and group a complex architectural form, it can help to ease a user’s experience of nature by allowing or disallowing the penetration of light, and sometimes it can also create harmony with its surroundings by using the light that radiates. Initially, by using a wooden screen that was easy to obtain and produce, I made it possible to experience both a private realm, sequestered from the dense urban context, as well as lush nature. After this, by using various experiments, I attempted a different method of using metal as the material for a screen on the building. Using a wire mesh or a gabion mesh, I designed the layout that emerges in complex forms to accommodate various projects ranging from new constructions to extensions to appear concise. The reason why I used and actively experimented with more diverse kinds of screens made of aluminum, expanded metal or perforated metal in recent years was also due to my extensive contemplation of how to create a more environmentally-friendly façade and to attend to long-term sustainable maintenance.
Unlike a more crude wooden material, metal allows the screen to be manipulated and to adapt to each respective surrounding situation and to the natural environment at a higher level of precision. By functioning as a meticulous means of measurement, to adjust the amount of sunlight entering each floor at different eye-levels, this allows an appropriate amount of daylight intake and the guarantee of privacy. Furthermore, the screen allows for the complex form that was planned in the initial stages, as well as the effect of organising the façades of the original building into a singular face. By either allowing or obstructing light to pass through, the light and shadows created by the light that pierces the structure at night allow for the building to function as a soft lightbox. From the point of creating the façade that makes the volume, the screen can be installed at various angles as a panel form, while the wire can be pulled down or the metal can be folded to structurally function as a screen itself. By conducting experiments continuously with forms and systems that fit the conditions of each respective project, I have always sought to devise a vivid user experience.
With this interest in the screen as an architectural element, BCHO Partners has long worked on multiple projects that promote various applications of the screen. Looking back over our 20 years of projects, beginning from Ilsan L-shaped House and Pine Courtyard House to ongoing designs such as Visang Education Center Headquarters Office and Small House in Byeongsan-ri, it seems that our architectural concept has matured along with our various engagements with the screen.

Pine Courtyard House (1998) ©Kim Yongkwan
Wooden Screen
Pine Courtyard House which was built in 1998, was designed with the yard as the focus in order to deal with the unfavourable trend in greater density of residential spaces that was occurring particularly in multi-household residences at the time, while providing a space with sufficient daylight exposure and natural air circulation where the different households could mingle. The wooden screen, which was installed to obtain the optimal state of a natural environment within an urban city, was an element that would not only regulate the appropriate amount of daylight but also become a feature that would focus on that which lies outside. Moreover, it ensured the privacy of the interior space from the outside and guaranteed that the large window on the corridor would not be exposed. As a multi-household residence, it intended to go beyond its mere function of gathering people to live together in a singular space by providing a rich and enjoyable experience of a natural environment to its users.
Ilsan L-shaped House which was built in the same year, was a detached house project with a design intention of securing a sufficient yard space. At that time, however, we had to deal with the regional legal restriction that all walls should be below 70cm in height, and therefore sought to create a peaceful space for the family that would abide by the relevant regulation at its front while protecting the family’s privacy from the outside. A two-story high concrete fake wall was installed on both sides, and they were connected to create a square concrete frame. Furthermore, a crude wooden screen was installed to prevent a line of sight into the yard from the neighbouring houses while regulating natural daylight, and the yard eventually become a simple space within a ‘ㄱ’-shaped floor composition. These are the first two projects that pursued an organic connection between architecture and its surroundings.

Three Box House (2004) ©Kim Jongoh
Early Metal Screens
Camerata Music Studio, Gallery&Residence in Heyri is a building composed of two distinctly discrete masses that respectively contain a home and a music studio. With the north-south direction as its axis, the separation between the two masses creates a natural gap that leads all the way to the second-floor garden. In the southerly direction, one can spot the green ivy vines growing on a metal screen installed on the southern façade, providing a cool moment of respite from the scorching summer heat, while also allowing warm sunlight to enter through the gaps created by the fallen leaves in the winter. It was resolved that the two masses should appear from the outside as a simple box connected by a metal screen, while ensuring that the design intention would not be as overtly perceivable. We found a company that produced cloth-based screens company and manufactured items for the delivery conveyer belts used at cafeterias while looking for a cheap source at that time, and through sustained cooperation and experiments, we were able to succeed in producing a large-scale screen and finished the building as a box as originally intended. An interesting façade was created according to the viewing angle due to the reflection effects produced by the lighting.
The Three Box House is a housing project composed of three boxes. The two concrete boxes stand firmly on the earth, while the remaining box is supported by light metal pillars. Not only are the three boxes aligned horizontally and vertically between themselves, but they also respond to the relatively lower yard and the relatively higher surrounding roads by being aligned to them as well. The three concrete boxes that respond differently to the ground level and to the building’s programme are united by the floating wooden screens that have been placed and deliberately positioned at different points. These wooden screens installed at the north, west, and south function as covers for the windows while allowing visual permeation. With consideration for daylight exposure, a wire screen was used instead for the eastern part to allow for an outside view from the living hall.

Geumgok-dong CDA Renovation (2017)
An Expanded Metal Screen
By using expanded metal for the projects Kiswire F1963, Geumgok-dong CDA Renovation Adaptive Use, and Onground Studio, we wanted to connect architecture organically with an environment that is somewhat different from the previously introduced projects.
Kiswire F1963 is a revitalization project of a factory building used by Kiswire that has been converted into a cultural multi-complex along with new additions such as an office building, museum, and living space. When it was still a factory, the entrance was placed at the north for reasons of efficient circulation and to control traffic, and this brought about a situation where the entrance would lack daylight exposure throughout the day. Furthermore, because the gabled roof seamlessly covered the building interior, and natural light could not enter deep into the building. To resolve this, the volume was rehauled to create an inner court, and a new volume was added at the north to create a more pleasant entrance for the pedestrian. Expanded metal was also added to the façade and roof of the northern entrance space to allow daylight exposure via reflection. Lexan was installed on the roof to block the rain, the façade was equipped with only screens for natural air circulation, and the entrance space was designed into a pleasurable place in which one could not only enjoy nature but also devised a unique experience at night by dimly lighting the screens.
To transform two crude 1980s-style houses into a single office building, the expanded metal, with its ability to open and close off space, was used to connect the two buildings in the Geumgok-dong CDA Renovation to turn them into a single box. The metal screens which either opened perpendicularly or were installed parallel to the building façade alternated individually with the window locations on the façade to allow for each room to experience nature in various ways.
The Onground Studio is a box-shaped building that was newly built behind the Onground Gallery (Common Building) located in Changseong-dong, Jongno-gu. For this building, we added and emphasised its sense of three-dimensionality by introducing a change to the façade, allowing for the building to state its presence carefully within the somewhat remote site, while also using the reflection from the interior lighting to spread out to the exterior at night and function as a gentle light box among the streets. In the case of the façade renovation project for the Common Building, which was completed earlier, we reorganised the crowded image of the streets into something more streamlined through the façade renovation of existing commercial buildings at Seochon, with the intention of granting urban pedestrians to a more pleasant experience of the street landscape.
The Visang Education Center Headquarters Office (provisional name) is a large-scale office construction project at Gwacheon Knowledge Information Town district. As an office building, it is symbolic in nature, and as such plans are underway to equip the office interior with natural lighting as well as with a view of the surrounding natural environment, and for this we are looking into the application of perforated metal screens of various sizes, functioning as a double-skin. This building has been designed to be 15-stories high, and it has been planned to receive not only natural light but also to be be equipped with a half-external terrace space located between the double-skin as a resting place.
Small House in Byeongsan-ri is a 30-pyeong sized small detached house project located at the foot of a mountain in Yangpyeong. The house has a view of the mountain due to its location, but the developed towns that were crowding in between were disrupting the view, and it was necessary to block out a certain amount of the stronger sunlight due to site being located at a higher altitude than its surroundings. The perforation was designed to widen as it got closer to eye-level to provide a sensuous experience of nature from the building interior.

F1963
Nature, and the Organic Connection with its Surroundings
Organicambition to realise what we saw as the essence of architecture – that is, its organic connection to nature – we have engaged with the screen device using various materials and forms. In terms of a visual connection, we proposed a selective view by blocking out the line of sight from the outside to an appropriate extent, and thus attempted to provide a sense of comfort for the user. We also tried to enrich the experience of nature by blocking out the stronger sunlight, drawing in the natural wind from the mountains, and applying the transitions of light, clouds, weather, and day-to-night cycle to the buildings in various ways. We wanted to perfect a simple box that obscures in a discrete manner the form and phenomena that reflect the architectural intention within. A connection is sustainable when it goes beyond mere contact to engage with one another in acts of mutual inhibition and opening. The recent projects at BCHO Partners such as Hyundai Cheonan Global Learning Center 1st phase (Training Center) (2nd phase estimated to finish in 2019), GIZI_Art Base, Gugi-dong House, and Heyri D-24 were all processes that sought such organic connections with their respective surroundings.
By exploring the experiential and cognitive aspects of architecture in this way, each screen underwent its unique course of development and application that is specifically attuned to the programme and the site’s unique demands, and our belief that we can use these experiments to augment life have become stronger.




