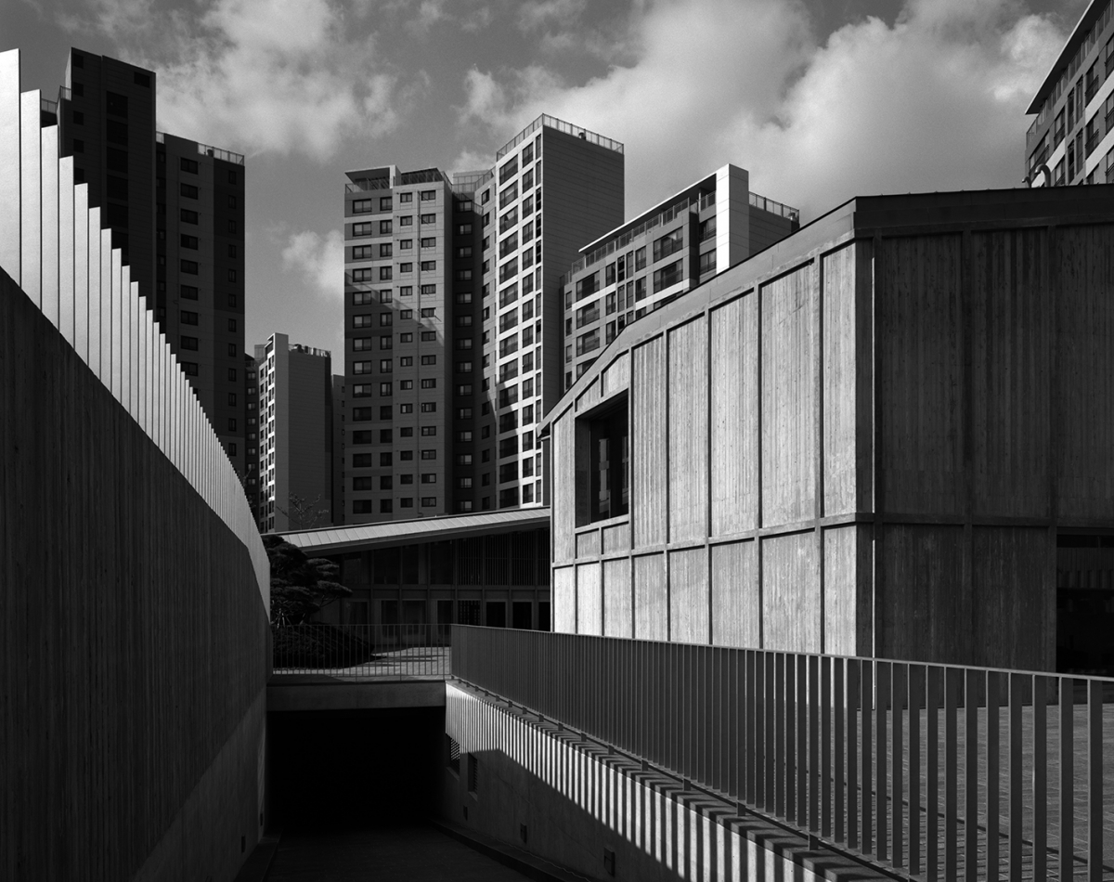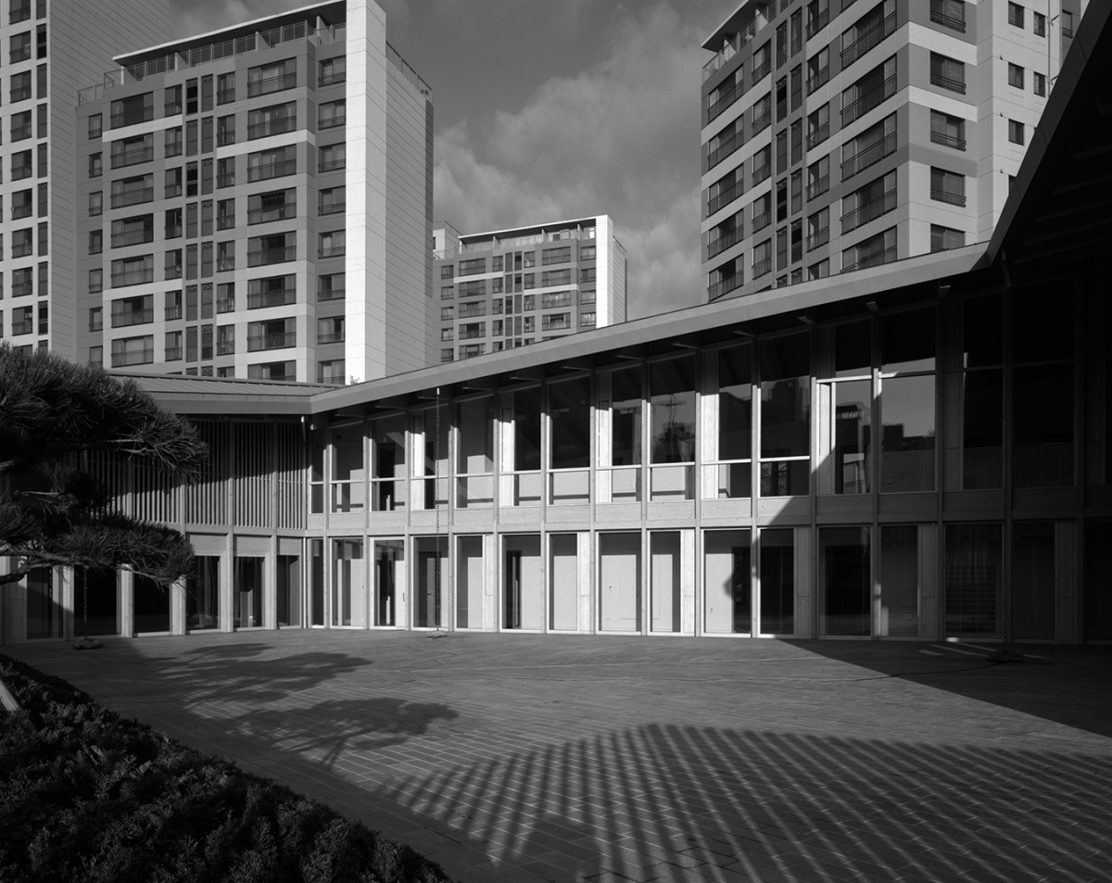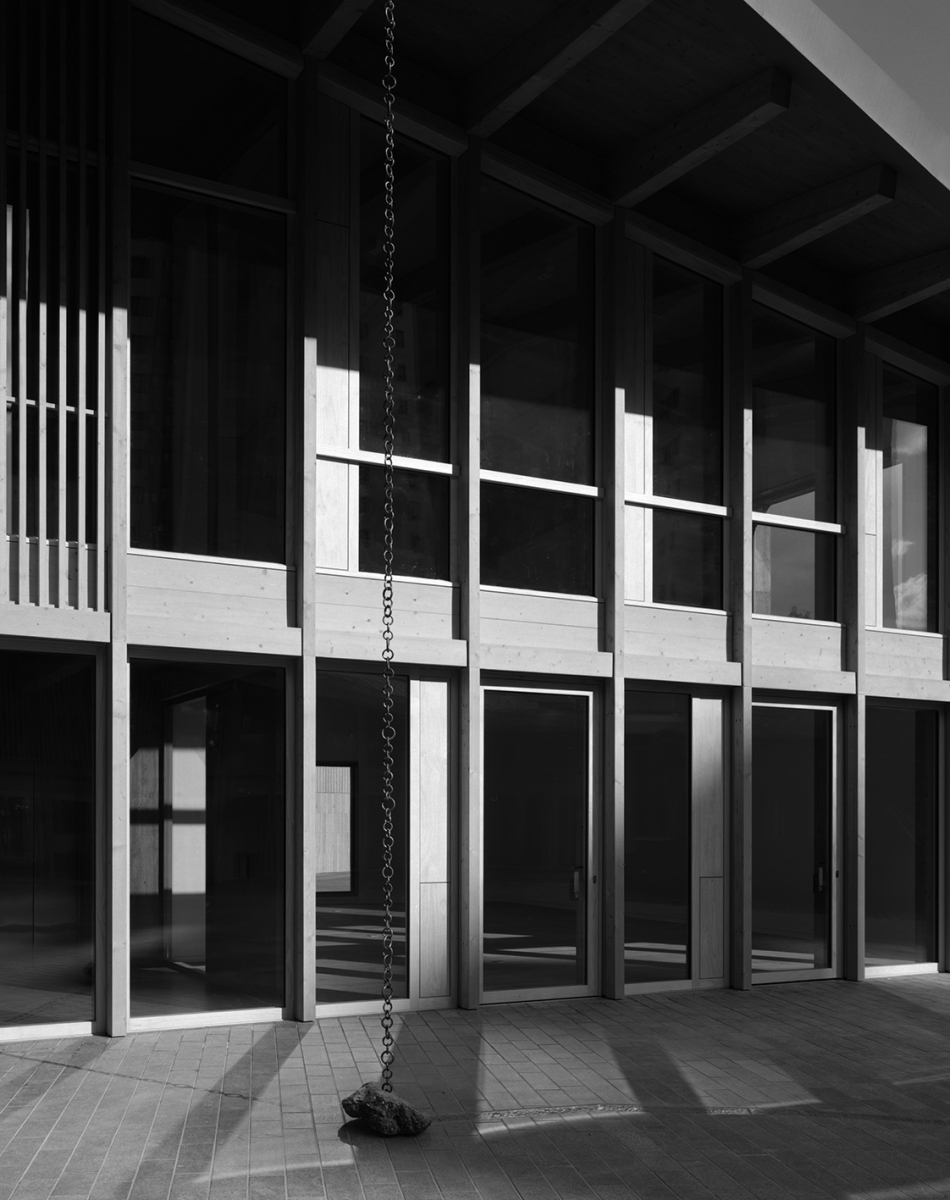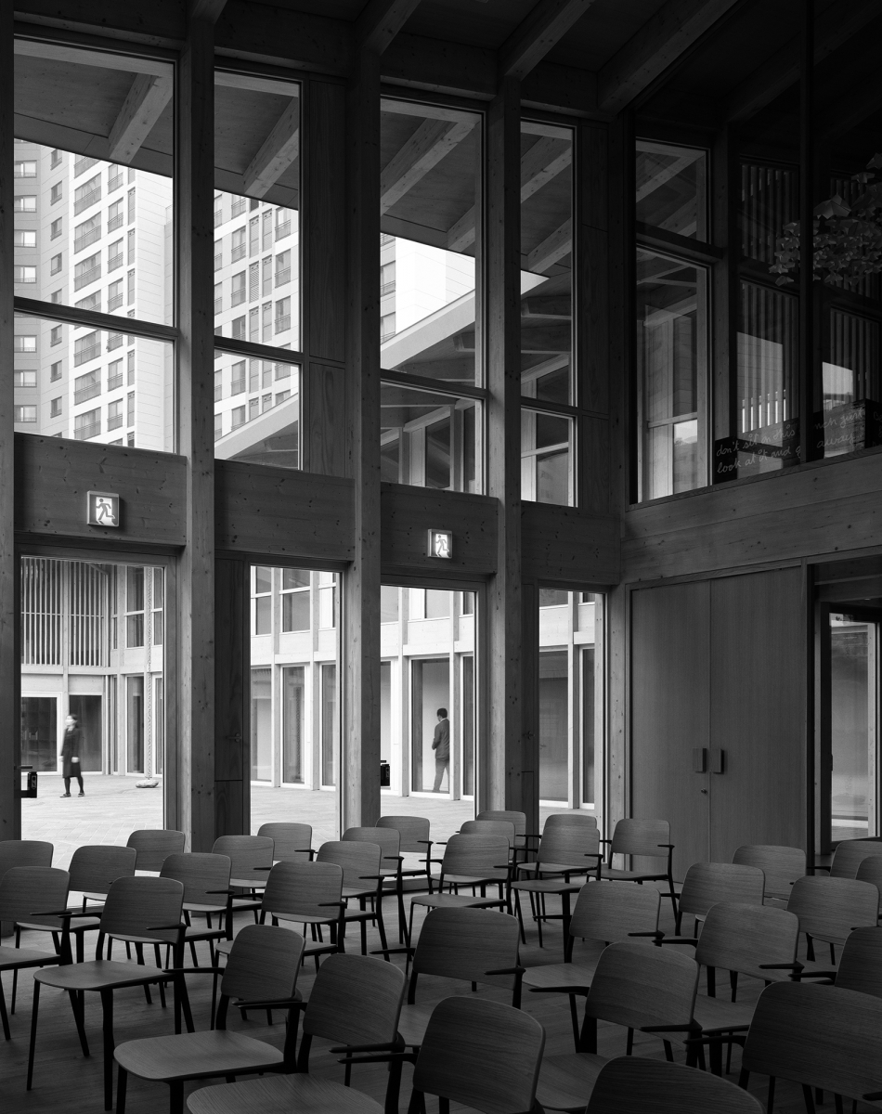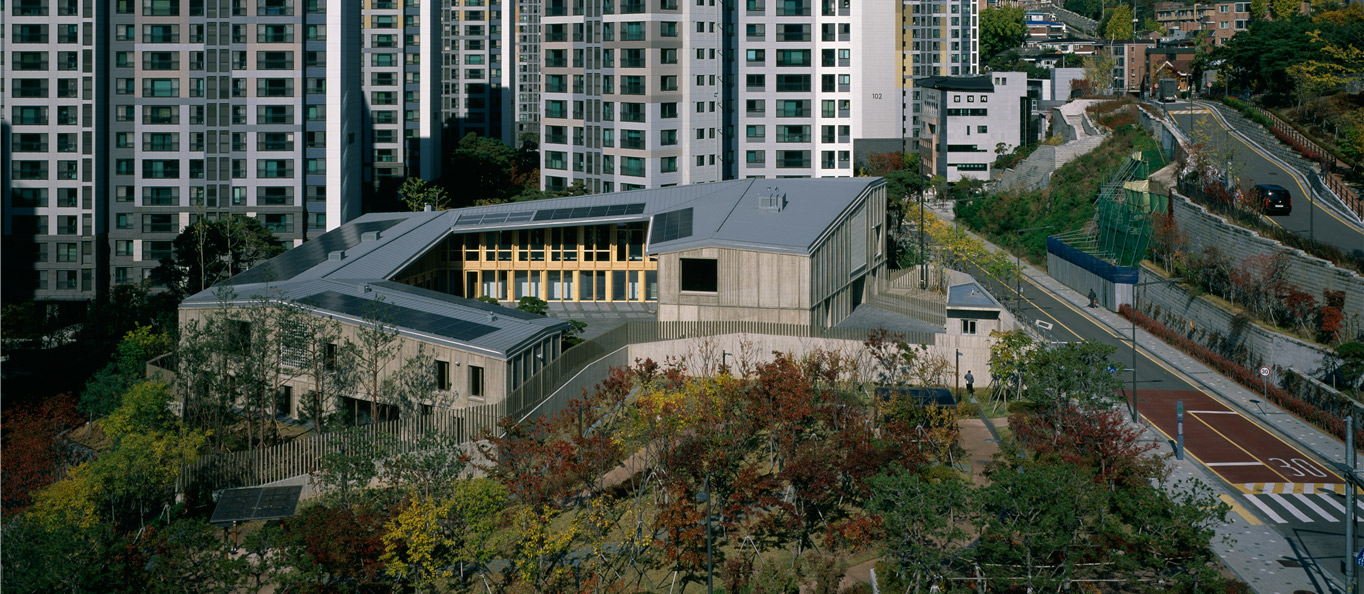Songwol-dong was once a village that lay beneath the city walls outside Donuimun Gate, housing the poorer classes of the Joseon Dynasty. During Japanese colonial rule, as a result of urbanization and the installation of the streetcar, even foreigners had begun to move into this neighbourhood. Vestigial marks of this period are noticeable in its architecture: the urban hanok, the red brick houses, and the Culture Houses (a Japanese-Western eclectic architecture). In the period following the 1950s, two storey high multiple unit houses were funded and built by the international aid from the United States. The history of residential architectural styles in modern and contemporary Seoul can be traced throughout the valley developments outside of the city walls. In 1974, the Embassy of Switzerland in the Republic of Korea also became a part of this landscape.
In 2003, the area was designated as the site for the Donuimun New Town redevelopment. Now, a decade later, 2,400 units in the form of high-rise apartment blocks and office-tels have been constructed on a site now razed of all memories of its past.
The Site After Redevelopment
Foreign embassies based in South Korea are mostly located in Jung-gu Jeong-dong – an area of a particular kind of well-established modern architecture – or in Yongsan-gu Itaewon-dong and Hannam-dong, known as the ‘embassy district’ and developed by the government in the 1970s. Due to the necessary emphasis on security, these official residences typically feature high walls that obscure views of the interior and resist clear identification as official facilities. For example, if the chancery is in what was once a detached house in a residential neighbourhood, which was bought and converted into an embassy, then by erasing its sense of presence and remaining mute within its surroundings the building can seemingly live in harmony with the existing urban tissue.
This strategy was adapted when devising the Embassy of Switzerland; the opposite situation occurred, as its neighbourhood was designated as the site of the ‘New Town’ development district. The ㄱ-shaped site eventually set upon one side adjacent to a road, and the rest of the area surrounded by 15-floor apartment blocks and empty public spaces. Korean apartment blocks tend to draw their community activities into the interior of the blocks, refusing to connect with their surroundings, and often by building border walls. For this reason, when such redevelopment project is carried out, certain plots refuse possible resale and resist expropriation, ending up as ‘islands.’ In the Donuimun New Town Project, such examples apply within the compass of the Embassy of Switzerland and the religious facility that faces it. Without prior knowledge of the region, one might be astonished to find maps or satellite photos of the embassy sat in the middle of this extensive apartment block.
In 2012, the Embassy of Switzerland in the Republic of Korea made the decision to construct a new building on the existing site due to the lack of space and aging of their present facilities, and hosted an international design competition. For architects, conceiving of a brand new architectural project on a site with an erased context can often be awkward, with nothing to depend on other than a chance to move freely without limits. The scale and ambition of the project brief also had the added difficulty of desiring something new. The programme – the embassy residence and the office spaces – required a relatively small volume (in fact, the resulting construction was limited to a total floor area of 2,872m2). In such situations, architectural design competitions tend to slip into the trap of becoming a contest of inventive eloquence, which focuses on articulating the impressions or concepts found in the project’s appearance. The former design proposals reveals a wide array of proposals playing with the concepts of form and logic, ranging from a tower form with emptied out ground floor, to block of buildings each embracing a single programme.
Reinterpreting the Hanok
The new embassy is composed of a spacious garden surrounded by a single ㄷ-shaped building, housing a range of different programmes underneath the roof. From the entrance, the programmes have been allocated in order of a multipurpose space, an office, a leisure space, the embassy residence, with each of these spaces sharing the central madang (court). A sense of privacy for ambassador’s residence also has been secured to best highlight and use the slope.
According to Nicolas Vaucher (lead architect, Burckhardt+Partner) in charge of the design, the new embassy was inspired by the hanok. He explained that he was ‘inspired by the form and spatial composition of the hanok’ and wished to ‘apply a spatial composition in which functionally demarcated spaces expand from the central front madang’. While the reinterpretation of the traditional Korean house may not be a ‘fresh approach’, it could be seen as a viable gesture from a marketing perspective: in fact, for architectural projects which can take on any form, the diplomatic rhetorical gesture – particularly embracing the host country’s culture – has earned praise.
The spatial structure of the hanok – where each of the chambers are connected through the medium of the spatious madang – does, in fact, fittingly accommodate the various diplomatic and cultural events of the embassy. When a press conference and a workshop were hosted on the same date to celebrate the inauguration, the madang hosted lunch catering on the one side, and an architecture tour on the other, allowing the people coming to and fro under the shade of the installed awnings to move freely without confusion or conflict. The photographs of other events that appear on the embassy’s social media page are remarkable in showing the way that the central madang is frequently and actively used, where event participants can often gather together. These activities can be hosted thanks to an architectural feature that creates opportunities to realise programmes with real potential, in spite of not having been specified in the design competition guidelines.
While the spatial composition adopts the hanok, the sense of space and atmosphere is light and pleasant. The project lies low, and its overall height climaxes at 12m. The large scale of the elements – such as the columns and crossbeams – are more evocative of a buddhist temple with the grand arrangement of colonnades, rather than a cosy residential hanok. With a glass finish, the structural system of the building can be clearly read and the no-frills attached elements add to the serenity of the atmosphere. Large full-length windows allow the surrounding landscape and natural light to enter the building. This sense of openness adds to the overall light and cool feeling of the project’s interior.
The Concrete Wall Surrounding the Embassy
However, this sense of openness and transparency applies only within the boundaries of the site. This is because a concrete wall has been constructed along the border of the embassy site. The approximately 3m high wall, with minimal ornamentation – excluding the entrance – proceeds as a smooth surface without any outlets. The embassy site seen from the road is a concrete mass rising above these walls, a gaunt assemblage that is composed of concrete walls, a steel entrance, and the red flag of Switzerland. The photographic images shot by Hélène Binet have left out the existence, and dominance, of this outer wall. One might be momentarily taken aback if one were to visit the embassy after having seen photos of the architecture, due to its unfamiliar appearance from the roadside.
In fact, unlike the well-furnished interior, the detached outer wall was a requirement outlined in the design competition guidelines. It is necessary for security. However, it seems that the majority of the submissions – included the final nomination – do not consider the outer wall as a part of the architecture. The proposed walls can be found to have been drawn into the design as fine lines or surfaces on floor plans or rendering images, without any further explanation. Nevertheless, the architectural experience includes the outside as well as the inside of a project. This is regrettable from the viewpoint of those who walk around the embassy’s surroundings and experience of the city at large should also be considered as its users.
Embassies of other countries also install high walls and iron gates for security. However, some embassies have elevated the upper floors to permit visual entry or elaborated its façade in a visually entertaining way for passers-by. Such architectural methods can be used by to create distinctive identities for different projects and to draw conclusions about the character of the architect or the commissioning body. The Embassy of Switzerland in the Republic of Korea is defined by its firm sense of conviction of its borders, which contrasts to the openness of its interior. Of course, one must take into account the contextual situation of the site, which is surrounded by apartment blocks. Moreover, perhaps this tension will soften or lift once the young saplings, which have been planted along the wall’s periphery, have the chance to grow. Roadside impressions and atmospheres are highly contingent upon human activities as well as nature. This is why it will be all the more interesting to see what kind of activities the embassy will take on in the future, situated at the very heart of this residential district.
