Yang Soo-in (principal, Lifethings) x Ko Kiwoong (principal, Office 53427) x Kim Kwangsoo (principal, studio_K_works) x Kim Homin (principal, poly.m.ur) x Lee Chihoon (co-principal, SoA)
-
NUNA is a meeting between the architects Kim Homin, Ko Kiwoong, Oh Youngwook, Yang Soo-in, and Lee Chihoon, as the key members, meet with their close acquaintances, in order to discuss each others’ work ‘frankly’ and ‘rigorously’ while agreeing ‘not to be upset’ about anything. The meeting is held once bimonthly. At the meeting, one gives a presentation, and the others perform critiques.
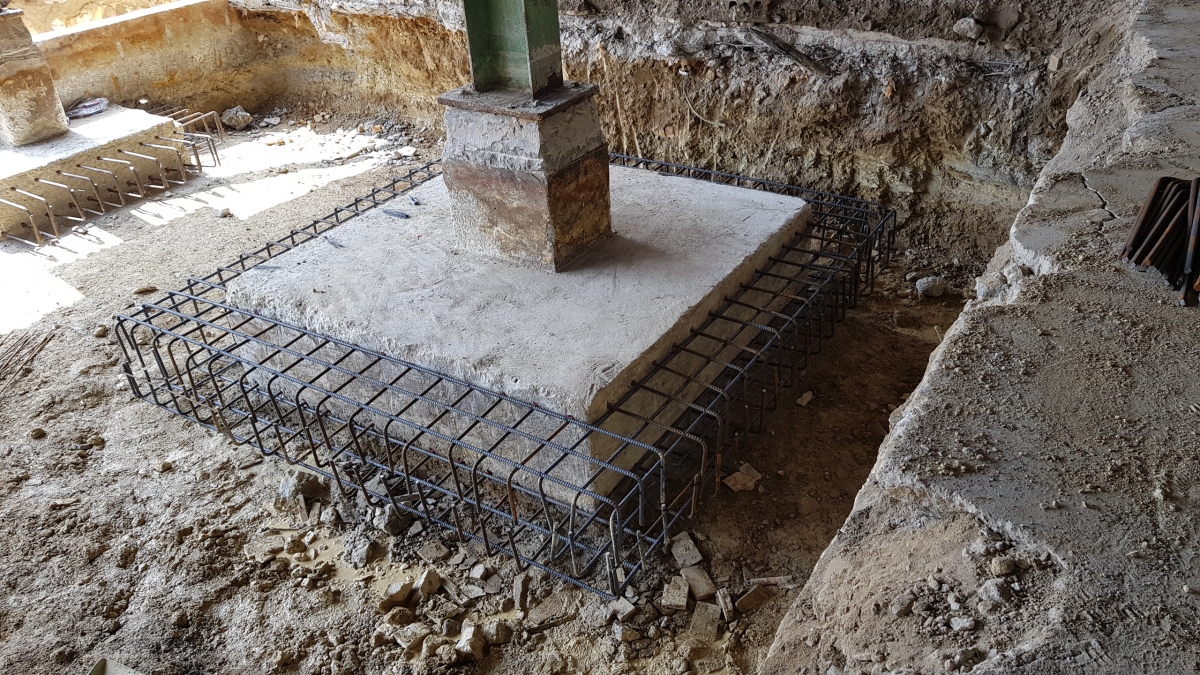
Cosmo 40. Existing foundations were expanded to allow for new column bundles to rest on.©Lifethings
Monologue and Dialogue
Yang Soo-in (Yang): We visited three buildings: Park Maintenance Office, Wirye Artist’s Studio and Cosmo 40. Tell me what you thought; criticize; I will look for praise elsewhere (laugh).
Ko Kiwoong (Ko): Instead of making every decision before beginning to work on a project, Yang Soo-in is someone who finds design solutions by interrogating the relationship between the building’s users and the business stakeholders. There’s always a reason behind each decision, detailed when he gives explanations of his work, but these reasons often derive from the client or from the given conditions and not from an architectural stance. Cosmo 40 is evidence of this, a project in which he resolved a key issue relating to the building permit of a renovation project. From that point of view, it seems like there was not sufficient communication with the stakeholders in the Park Maintenance Office. The impromptu, a mode often adopted by Yang Soo-in, was pursued by the users. The issue could have been solved more effectively if there was greater interaction during the design process
Yang: You make a good point. Maybe you do not like the way it appears, however, I am actually quite content with the way the building is presently being used. Urban planning restrictions were in place when we got to work on the project, so we knew that they would have to bring in containers to make up for the lack of storage space. I even suggested covering up the opening in the centre of the building, which had been left open because of the restrictions imposed by the building coverage ratio. Yes, there was not as much interaction with the client as I’d experienced in other private commissions, but I was sure that they would find productive ways pf using the building. It’s no longer my building once it is handed over to the client. ‘I solved problems for them. I tried out some things I wanted to trial. Great. Let’s move on to the next project’: that is how my mind works.
Lee: That means there was not sufficient understanding of the users, something that is important to Yang Soo-in.
Yang: I cannot accept that. All design motives stem from observing the way a client uses a space.
Lee: The structural engineering is explicitly expressed through the 60cm-thick concrete wall that protrudes as a cantilever. It’s like Socialist Brutalism. It’s the kind of building that tells the users to ‘make no adjustment, just use it the way it’s laid out’. However, you already know that the actual users won’t do exactly that.
Yang: That was never my intention. Thick walls were necessary to achieve a column-less space and a ‘brutalist’ appearance suited the building.
Kim Homin (Ho): What Ko Kiwoong is trying to say is that Yang Soo-in is good at figuring out the direction of his design by combining form with local issues, but what happens when there are no such issues?
Ko: I wonder how Yang Soo-in would express his strength through design if he worked with a public client, not a private client. How would you deal with the social issues presented by a public commission, in which the close interaction between architect and intended users is not allowed?
Yang: I am not interested in working on public projects in Korea at this moment. I enter competitions from time to time, but that is more for fun. I did a few public installation projects in the past. Public projects seem to be carried out for the benefit of everyone with everyone’s money, but I came to realise that they are often completed to the benefit of nobody with nobody’s money. Public servants also treat these projects as if they were someone else’s, and when I enter with designs over which I have agonised, these government officials have so much to say, raising numerous issues that are not even relevant to public use. So, I have lost interest in public projects, at least for the time being.
Lee: Aren’t you taking public projects too personally? (laugh)
Kim Kwangsoo (Kim): I think Yang Soo-in is interested in technology, but I’ve always thought of him as someone who is also invested in a site’s social context. So, I thought he would be more interested in exploring the dilemma of how to combine the two subjects. Am I wrong?
Yang: I am interested in our society, but not in public projects.
Kim: Yang Soo-in likes to have conversations. Yang Soo-in’s architecture is also presented as a process of dialogue. Clearly, he tries to structure his design ideas through the process of dialogue, like the ones that he shares with the client and the contractor. I think this is a very good methodology, which is what today’s society needs the most. So then what I’m questioning is this: what if there is no one to talk to (what if nobody wishes to talk)? What would Yang Soo-in do?
Yang: That’s a very interesting question. I think design should not be a monologue. Or at least I am not interested in such processes. I think it should be a dialogue. I think you (Kim) are right on.
Kim: It seems like there was not much dialogue behind projects like Park Maintenance Office and Won-Buddhist Temple. When there is not enough dialogue, Yang Soo-in’s projects can feel a little uptight. He might actually be an uptight person, but when there is an ongoing dialogue, he seems to loosen up and have a lot of fun with it, and this is reflected in the resulting building. As such, are you enjoying something that was once very controlled but is now transformed in a certain way, when something unintentional happens? If you have to work on a project based entirely around your standards, if you are unable to communicate with others, would you be satisfied with the result?
Yang: Yes, I would feel satisfied in a different way. I rarely participate in open competitions, but I do entertain invited competitions. I like them because the design hardly faces a major change after the competition. Sometimes it will be modified but only slightly, through reasonable interaction or intervention. In other words, we can almost instantly turn an idea we believe in into a reality. Won-Buddhist Temple was also an invited competition. I was given a lot of freedom as long as I fulfilled certain requirements.
Kim: In a way, when there is no dialogue involved, you can approach a project very simply, prioritising the one thing that you wish to try out the most and making it happen.
Ho: I guess the complexity of Yang Soo-in’s work is what controls the overall situation. That is also an inevitable result. When no one interrupts his vision, a pure form emerges.
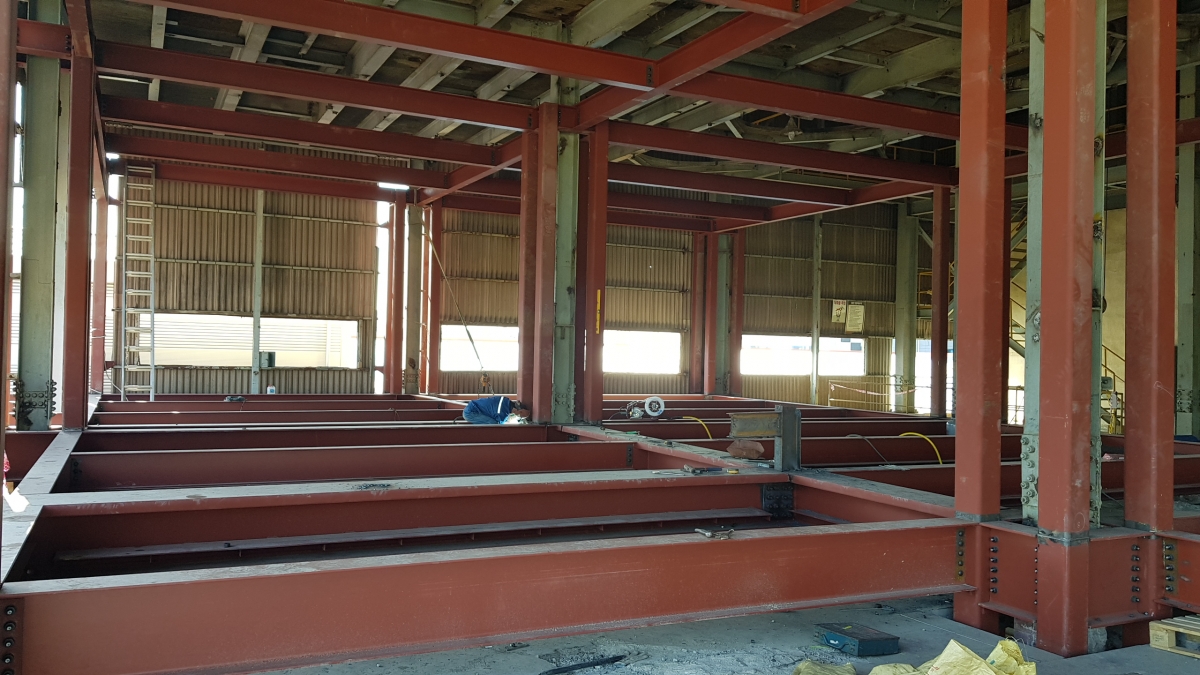
Cosmo 40. 3rd floor of the extension is supported by the new column bundles piercing through existing slab.©Lifethings
Be Different Every Time, Make Sense All the Time
Ko: When you gather up all the things that Yang Soo-in wishes to do, that tends to be the focus of Yang Soo-in’s architecture. It might be the assembly of what Yang Soo-in prizes the most, from the cultural, technical, and emotional aspects. I wonder what this means in a social context.
Ho: There is a difference between our generation and Kim Kwangsoo’s. In our generation, we feel less answerable than the earlier generation to the social context. Yang Soo-in is in the same boat. I don’t think he feels that there should be a common value to be found in every project. It’s different every time. I think he is just being honest with himself.
Lee: When Yang Soo-in talks about one project, he never says ‘this is all that is on my mind’ or ‘this is everything that matters to me’. He always says, ‘what I wish to achieve in each project is always different’. But he’s also known to have said that ‘when you see all my projects in a series, that’s what defines Yang Soo-in’.
Ho: I always thought of Yang Soo-in as someone who makes a careful note of the emergent conditions or interactions with participants and feeds them into his architecture. Brilliant ideas, as evidenced in the naming of his office or in the Centreefugal Park project, coupled with the ability to work out the necessary technology and technical demands to turn those ideas into a reality is in the very nature of Yang Soo-in. He knows he is good at that. Now, I would like to hear more on how he views his body of work as a group and how he can tie them all together. Surely today would be a great time to do that?
Yang: It is still very difficult for me. I’m not sure yet. I’m not good at summarising my work under thematic concepts, such as ‘cellular’ or ‘recipe’, like you. (Homin)
Ho: Don’t try to get away with it. (laugh)
Yang: I like trying out different things. For instance, I really like Louis Kahn. I like the strictness and the conceptual clarity of his space, and the well-thought-out building sections. I wanted to try out something like that when I was working on the Won-Buddhist Temple, so I spent a lot of time working on how building systems could be integrated in the section. (Refer to n.587,「SPACE)) For the Park Maintenance Office, I wanted to design a building that would demonstrate a sense of awe in its structural design. I like brilliant ideas and technology, but I also leave room for more modern and stricter styles of architecture. So, looking over my work and attempting to tie all them all together, as Kim Homin said, is still not easy for me.
Ko: It seems like that this strict manner is more evident in Wirye Artist’s Studio than in the Park Maintenance Office or the Won-Buddhist Temple. That strict manner is revealed when the shape of the house inclines upward like a wing, when bricks are piled up along that shape, when the mortar thickness is purposely widened, and when the window frames follow those lines. I thought to myself, ‘why lay bricks in this way?’
Kim: What triggered you to think this?
Yang: I guess everyone sees it differently. I don’t think that breed of strictness is found in the Wirye Artists’ Studio. Consistency and strictness are different, and I’m talking about strictness in a traditional sense. Even witty and fun designs should have some consistency. The design approach in Wirye Artists’ Studio has consistency, but I would not say it is strict. The form of the Wirye Artists’ Studio derived from many different ideas, and it was the client’s idea to use bricks. So, I wanted to stack bricks in a way that would fit the form of the building perfectly, by using a method that no one else had used before. As I was stacking bricks, the typical rectangular window shapes didn’t feel right for the design, and so the project proceeded from there.
Kim: Are you saying that each project needs to have consistency, but there’s no need for a consistent idea that runs between different projects?
Yang: Yes: no consistency between different projects, almost on purpose. I want to try out different things, different styles.
Kim: Yang Soo-in always needs a reason to initiate something. When he does something, he must convince himself first. If he does not, he cannot go forward.
Yang: Exactly. Everything must have a reason or a justification. Architecture is a field that is much deeper than and goes beyond the buildings themselves. It should be presented as a complete package, where story, logic, form, and details, and so on, all come together to form a perfect fit.
Kim: From the outside point of view, that package could become a means of delivery to others, or it could be socially meaningful. But becoming meaningful to oneself is a totally different story.
Yang: I love the sport of reasoning. Sometimes, I develop the logic as I am designing and building, but sometimes I come up with a logical story as an afterthought, almost like an evaluation. Architecture is an intelligent sport.
Lee: Bjarke Ingels once said ‘architecture is a gentleman’s sport’. I think Yang Soo-in possesses the quality of a good creative director. The way he figured out the structure or designed the floor plans for the Park Maintenance Office, however, reminded me of Alvaro Siza’s Biblioteca Municipal de Viana do Castelo. There are inverted beams, there is a courtyard, and one of the corners is floating. Yet the spatial quality is completely different. Of course, the Office will feel different due to the difference in scale, but it would have been great if this structural form could have been more obvious when one enters the space, much like the Biblioteca Municipal de Viana do Castelo.
Ko: Yang Soo-in doesn’t have this degree of depth. (laugh)
Ho: Only a friend of twenty years can say that! (laugh)
Lee: Do you think the shape of the structure should be expressed in this space, and additionally experienced or used in the interior, somehow?
Yang: In a 60-pyeong (200m²) building, where would I squeeze in such a moment? (laugh)
Kim: You should’ve used inverted beams somehow. (laugh)
Yang: Didn’t you see that they ended up becoming the sills for sliding doors? (laugh)
Lee: Was there a height limit?
Yang: 6.5m.
Lee: Then you’ve done enough! (laugh)
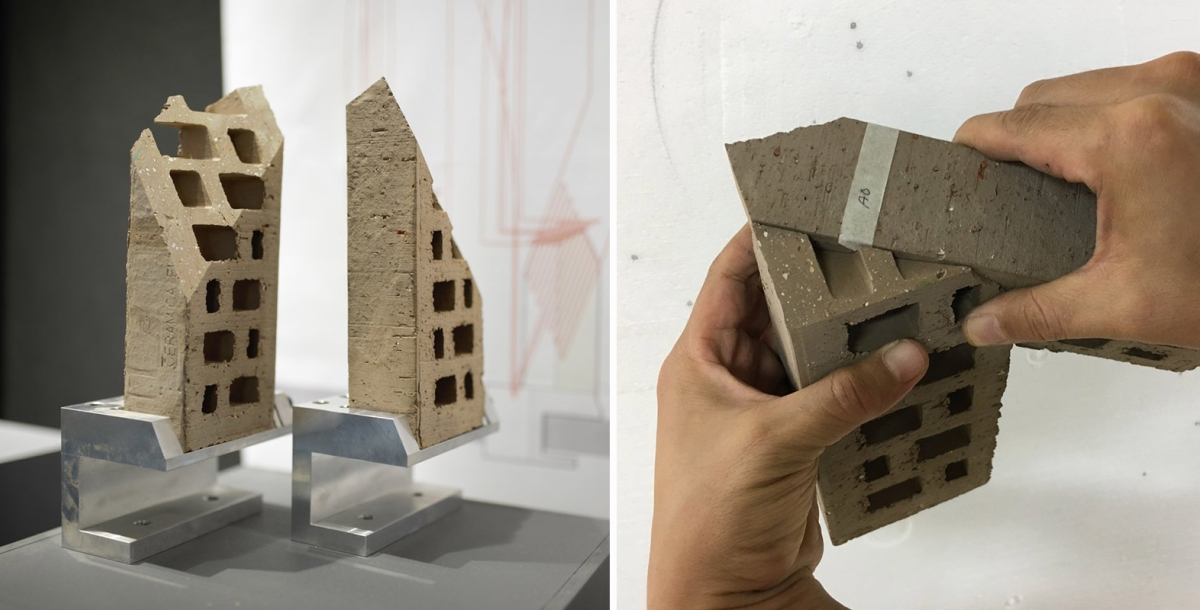
Wirye Artist’s Studio. We collaborated with BAT to custom fabricate the 1,200 corner bricks using an ordinary grinder attached to a robot arm.©BAT
Problem Child or Problem Solver?
Ho: Which project do you think best represents the work of Yang Soo-in?
Yang: Centreefugal Park. It's witty and smart. (laugh) (Refer to n.597, SPACE)
Ko: Although the scale is slightly different, do you think you have retained that wittiness and intelligence in your recent work?
Yang: Haven’t you seen such qualities evidenced in my Park Maintenance Office? (laugh)
Kim: More in the Wirye Artists’ Studio than in the Park Maintenance Office. How did you come up with this idea?
Yang: The roof had to be sloping because of district design guidelines, but I also wanted to integrate a flat part into the structure. In answer to this, I made the middle part flat and raised both ends, so that it could be considered as a sloping roof without being old-fashioned.
Ko: For the past decade, the question of how to cope with district design guidelines has been a universal struggle for all Korean architects. But, what really stands out in this project is how the bricks are stacked following the curve of the roofline, lifting towards the sky, and how the windows have been shaped accordingly.
Lee: He cornered himself by taking on a difficult problem, then solved it.
Ko: Many architects struggle to figure out difficult problems, and underlying this there is always the issue of whether they are social or personal problems. Buckminster Fuller presented visionary new solutions as a way of responding to the pressing social issues of the time. In 2006, Yang Soo-in was nominated as one of the ‘Modern-Day Leonardos’ by the Museum of Science and Industry in Chicago. Did’nt Da Vinci ponder the problems of his era? (laugh) In fact, when many people get together, we discuss eras, and talk about how each of us is contending with the problems that everyone is witness to. So, I wonder how Yang Soo-in is facing these social issues and pressures, drawing as he does on a uniquely witty approach? The answer to this question will eventually tell us more about Yang Soo-in’s architecture and how he thinks.
Yang: Why do you keep talking about social and public issues when I already said that I’m not interested in them? At the moment, I’m just into making interesting things. ‘How do we lay corner bricks in a new way?’ Isn’t that intriguing enough? Of course, we can discuss the social, historical, and architectural implications of the corner. Architecture is made up by combining and expanding upon material units, and, so, designing new ways for materials to be combined and expanded in x, y, and z directions proposes a completely new world that will expand infinitely. Setting the corner accurately is the most important thing in masonry architecture. The word cornerstone didn’t emerge for no reason. Using the 2018 technology of robotic arms to prompt a new way of establishing the corner with bricks, one of the oldest building materials, has architectural, philosophical, social, and technological implications. We can, of course, discuss that. But, isn’t the joy of figuring out a new method of laying corner bricks architecture enough? I try not to over-complicate things. I always tell my staff and students, ‘Don’t tell me something that your mom would not understand’.
Ho: Then tell us about Cosmo 40. It’s a project that Kim Kwangsoo could’ve worked on.
Kim: If I were to do it, I wouldn’t have done it so cunningly. (laugh)
Ko: What Yang Soo-in and Kim Kwangsoo have in common is that both explore linguistic elements. In the book Life Size by David Benjamin and Yang Soo-in there’s a part that discusses the Korean expression ‘blooming the talk flower’. If Kim Kwangsoo’s work is grammatically and philosophically structured expressions in space, Yang Soo-in’s is chatty. In its tone his work is like people getting together and sharing a casual chat.
Yang: Being chatty. I really like that expression. That’s quite right. I was thinking of how to describe what I do and I thought that being a professional ‘problem child and problem solver’ was pretty close.
Kim: Raising their own problems and trying to figure them out is not something that only architects struggle with – everyone struggles with this. A small thing one might complain of Yang Soo-in’s work is that, with every commission, he sets out and resolves his problems in such an exemplary way that one begins to wish that he had not done performed such a great job at solving the problem. It feels like he is serving a meal that is perfectly prepared. This might be related to the notion of consistency that we just discussed – when everything is figured out perfectly, there is no room for other possibilities to slide in.
Yang: I try to create a perfect world of its own.
Ko: But in order to make everything fit perfectly, one might choose to work only within a limited, solvable scope of issues. There might not be a perfect answer if the problem is a little broader. It is okay if everything does not fit so perfectly.
Yang: That’s true. Maybe I’m only raising issues that can be solved. That sounds very uncool.
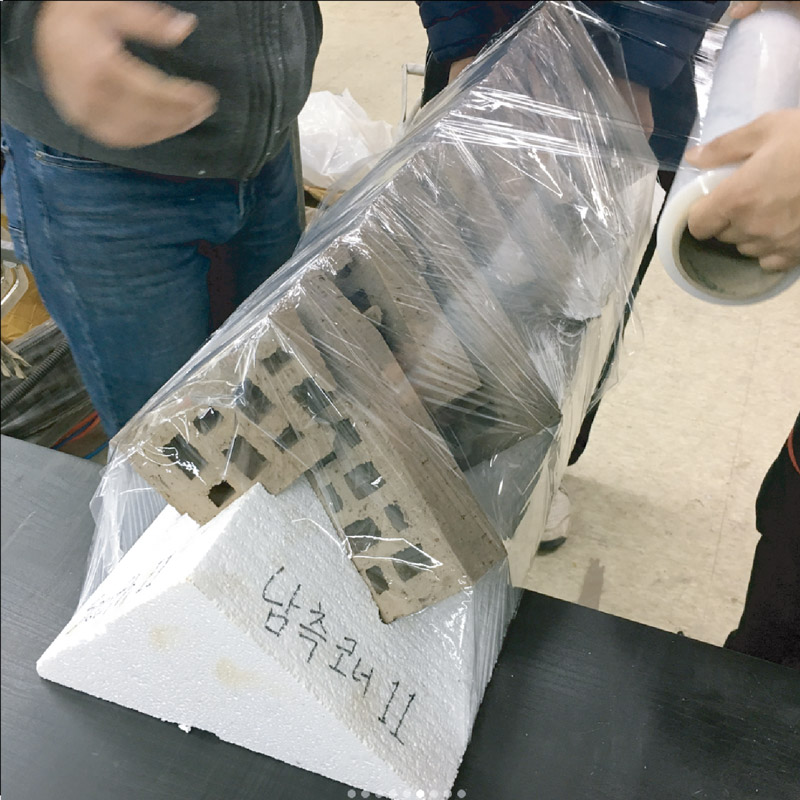
Wirye Artist’s Studio. Corner bricks were packaged and delivered so that the brick layers could simply pick them up and lay them down in order.©Lifethings
An (Almost Too) Clear, Radiating Concept
Kim: Anything that you regret about Cosmo 40?
Yang: Yes, there is one part. The main concept behind the project was to separate the new extension from the old factory. The initial design had new column bundles surrounding the existing pillars, piercing through the old foundations to form independent foundations underneath the existing ones. These new foundations were introduced to support the new extension only, but, that would’ve been too complicated and too expensive. Fortunately, the district structural review committee gave us permission to allow the existing pillars and the new column bundles to share the existing foundations with some reinforcements. To me, this decision scarred the purity of the design logic. It became a momentary inconsistency.
Ko: That’s not what Kim Kwangsoo asked.
Yang: That’s what I regret the most. What did you (Kim) see as regrettable?
Kim: It’s a smart and well-articulated project. You’ve established a problem and provided an answer accordingly. However, there was no room for another context. It was too easy to read.
Yang: I often translate the photographer Shin Kyungsub’s writings into English. During the process, we also talk a lot about the content of the writing. Shin Kyungsub always makes fun of me saying that I’m too old-fashioned because I obsess over establishing clear causal relationships between sentences. I like Bernard Tschumi, especially his diagrams. They are very simple and clear. I believe that buildings, architecture, and spatial experiences are different things. I’d like to design architecture more than buildings or experiences. The contractors will construct a good building for me; my staff will design good experiences for me. If I admit that the profession of architectural design is not a job one person can do on his/her own, then my role in Lifethings is to perform architecture. When there is no architecture, there is no building nor experience. A clear idea that can be expressed with just a few lines is what I consider to be architecture. Like the ones shown in Bernard Tschumi's Lerner Hall or Le Fresnoy sketches, or in Louis Kahn’s Philadelphia diagram.
Kim: But if you draw upon outside references and communicate with other parties when you work on a project, is the clarity of your vision tainted?
Yang: Well, that’s reality. I enjoy it.
Kim: Isn’t that contradictory?
Yang: I have some things that I can’t give up. Convincing people what to keep and what to let go – isn’t that what architecture is all about?
Ko: Yang Soo-in’s sketches are clearer than that of other architects. The concept is what matters the most.
Yang: Sometimes I think an architect can be someone who just creates the concept. It is important to define a concept that can be called architecture.
Kim: As Sejima Kazuyo does, you drive the concept to the extreme, and make all the drawings and construction process become part of the concept. That places architecture on another level.
Yang: It is pretty awesome to experience a concept that clearly radiates out through a space made with everyday building materials.
Ko: Then what’s the concept behind Yang Soo-in’s work?
Yang: It is different every time.
Ko: Why should such brilliant and important concepts be different every time? What is Yang Soo-in’s strategy to combine the concepts that are different every time?
Yang: How can the concepts be the same when the given conditions of each project are different?
Ko: Is the architect Yang Soo-in someone who depends on conditions to propose his solution?
Yang: I believe an architect is someone who proposes an undeniable and clear solution to a given problem.
Kim: When Yang Soo-in raises a question and tries to solve it, I would ask again if that is a real problem that requires attention. Is it a real problem that needs attention or is it just a problem that is given?
Yang: It’s more like solving a given problem in a clear manner. But problems are never really just given to you. You have to actively mine a worthwhile problem. That is a highly intellectual activity.
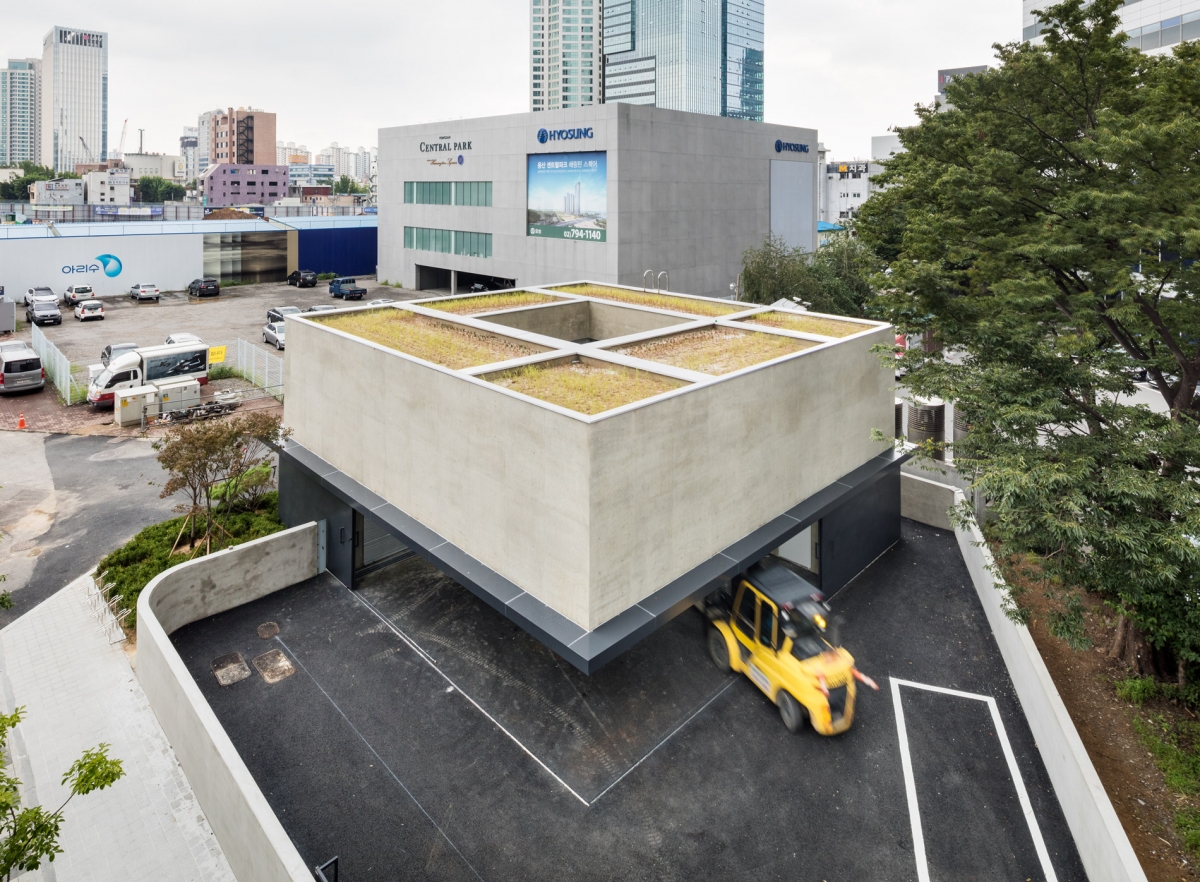
Park Maintenance Office. The floating corner allows freedom of movement for work vehicles.
Epilogue: The Maker Still Does Not Yet
Yang Soo-in (principal, Lifethings)
Two and a half years ago, I put a lot of effort into writing an essay for SPACE. The title of the essay was ‘The Maker Does Not Yet’. It was a sort of act of encouragement to myself, implying that even if I do not have a well-defined philosophy of architecture yet, it is okay to gradually seek one while working on real projects. This time, I did not bother to lay everything out in an essay because I felt it was still not the time. Rather, it is time to expand and spread my ideas in every direction. I’m lucky to have friends who can be very frank with each other. We are all practicing architects. By sharing a conversation with these friends – some of whom I’ve known for more than 10 years, some as many as 25 years – I hope to share how I practice architecture today.
I’ve just turned 45. This is the last year that I qualify as a so-called ‘young architect’ in many countries.
The maker still does not yet.




