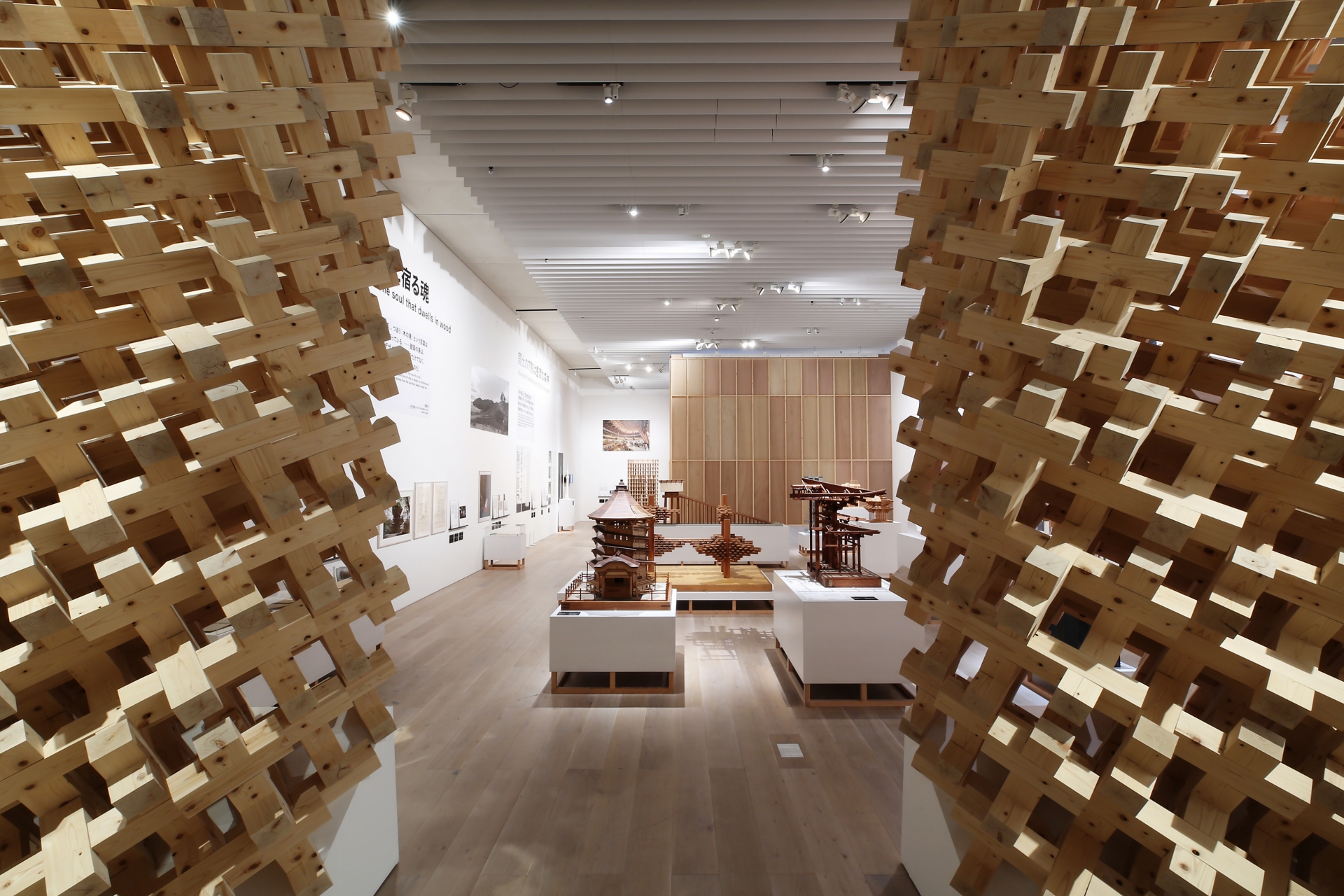Japan in Architecture: Genealogies of Transformation
Mori Art Museum, April 25 - Sep. 17, 2018
What a grand and ambitious project. Entitled ‘Japan in Architecture’ rather than ‘Architecture in Japan’, this exhibition aims to explore the ideas of ‘Japan-ness’ embedded in architecture, or, as a further elaboration, the identity of Japan examined through the history of its architecture. In spite of, or perhaps because of, globalisation and cosmopolitanism, the identity of a nation – especially its cultural identity – is still a significant point of discussion. Passing beyond a cultural responsibility to preservation, protecting intrinsic regional qualities against capitalist encroachment and aiming at an integrated market, it is necessary for the state – which still stands as the basis on which political, military, and financial activities are carried out – to promote unity and agreement among its members in search of an identity, while guarding against a bigoted nationalism.▼1 There is no other area as effective as architecture to contemplate collective identity, a field concerned with the creation of the shared living environment, and, in Japan, architecture remains a dominant international force unsurpassed by neighbouring nations.
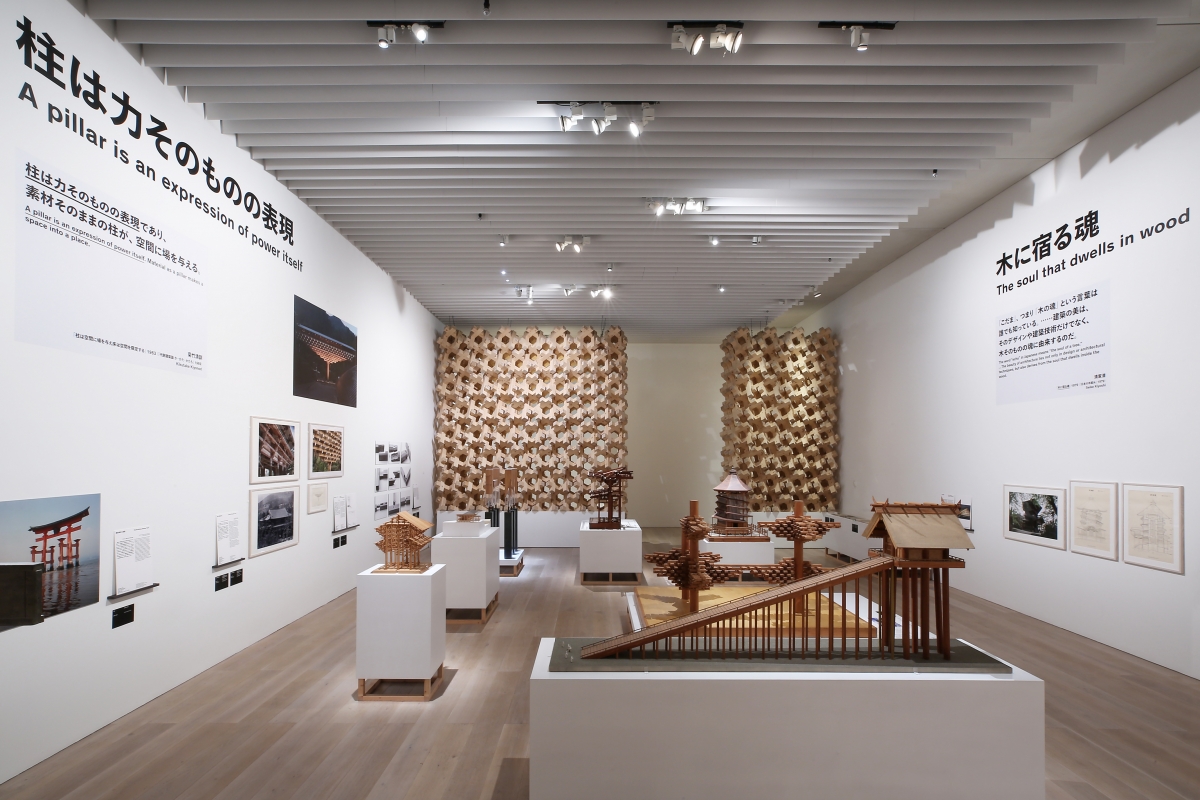
Installation view of ‘Possibilities of Wood’
Nine Thematic Sections, 100 Projects, and over 400 Exhibits
Founded in 2003 by Mori Minoru, the chairman of the Mori Building, the Mori Art Museum in Roppongi Hills, Tokyo, has hosted architecture a number of exhibitions, including ̒Le Corbusier̓ in 2007, ̒Metabolism̓ in 2012, and ̒Norman Foster̓ in 2016. The objective behind ‘Japan in Architecture’, organised as a celebration of the museum’s 15th anniversary, was, in the words of the director of the Museum Nanjo Fumio, to ‘contribute towards constructing a new identity for the nation of Japan’.▼2 After five years of preparation, this exhibition brought together the collaboration between a group of museum curators and architectural historians who are mostly in their forties, under the supervision of Fujimori Terunobu, a senior historian and honorary professor at University of Tokyo.
The exhibition, extending throughout a space of 1,500m2, covers the entire history of architecture in Japan not in a chronological order but oriented around nine themes: the ‘Possibilities of Wood’ and ‘Crafts as Architecture’, present the main material concerns along with construction methods and tectonics; the ‘Roofs of Tranquility’ and ‘Linked Spaces’, highlight the formal and spatial qualities; ‘Transcendent Aesthetics’ and ‘Living with Nature’, reflect upon enlightening philosophical attitudes; ‘Hybrid Architecture’ and ‘Japan Discovered’, reveal the influences of foreign countries; and ‘Forms for Living Together’, illuminates the sociological aspects of architecture. The breadth of these themes demonstrates the exhibition’s intention to embrace both the physical and theoretical dimensions of architecture. The same manner can also be detected from the wide range of projects (100) selected for according to these themes: although the architectural projects are the main subjects, other mediums such as magazines, writings, furniture, research, structural methods, even architectural design applications for tablets, have been are included. This underlines the idea that architecture can be defined as an group of actions that create an environment. Deviating from the traditional means of representing architecture, each project was exhibited using various mediums, refraining from the use of architectural drawings (often considered difficult for the public to understand) in order to reach a larger audience.
One of the main strategies was life-size reconstruction, which is often introduced in recent large-scale architectural exhibitions.▼3 This is an attempt to overcome the limitations presented by architecture exhibitions, where there is no actual building but only its representations. This exhibition showcased the full-scale reconstruction of Tai-an, a designated national treasure in Kyoto. This teahouse was designed by the tea ceremony master Sen no Rikyu in an extremely understated manner, providing a unique bodily experience for its visitors. This reconstruction was produced by the Institute of Technologists, the only school in Japan where wood construction is still taught, a site in which a wide range of social infrastructure enables this mainstream traditional field to continue to add to its legacy. A 1:3 scale replica of the currently demolished Tange Kenzo House and the installation Power of Scale – which used video and laser technology to recreate the interior spaces of a teahouse, an apartment, and Nakagin Capsule Tower – are other examples of the way this show pushes the conventional methods of display. By offering visitors a spatial experience as well as visual observation, these core exhibits provided a sense of rhythm to the overall circulation, while the furniture from the Kagawa Prefectural Government Office, positioned in the centre of the route through the exhibition, provided opportunity for temporary pause, serving as both an exhibit and a practical place to rest. In the end, the five-month-long exhibition welcomed a total of 500 thousand visitors, indicating that it had succeeded at in its promotional and publicity efforts.
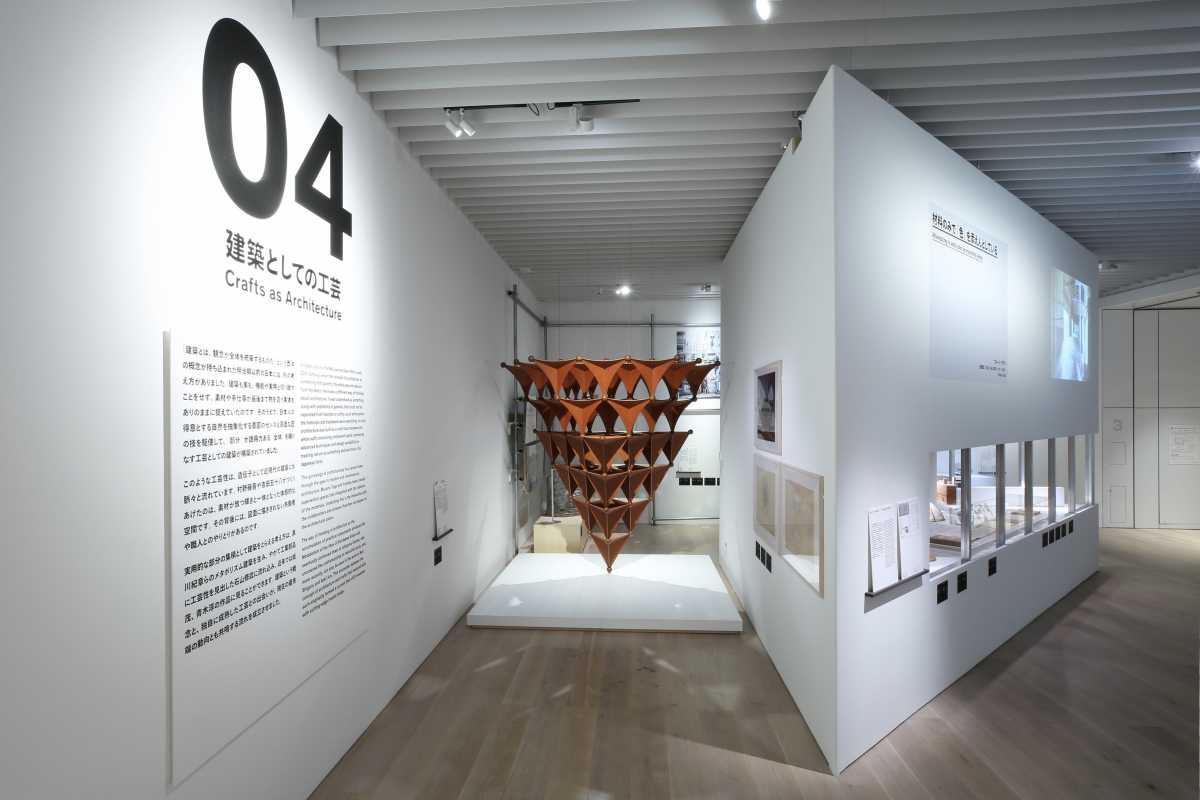
Installation view of ‘Crafts as Architecture’
The Message behind Display Strategies
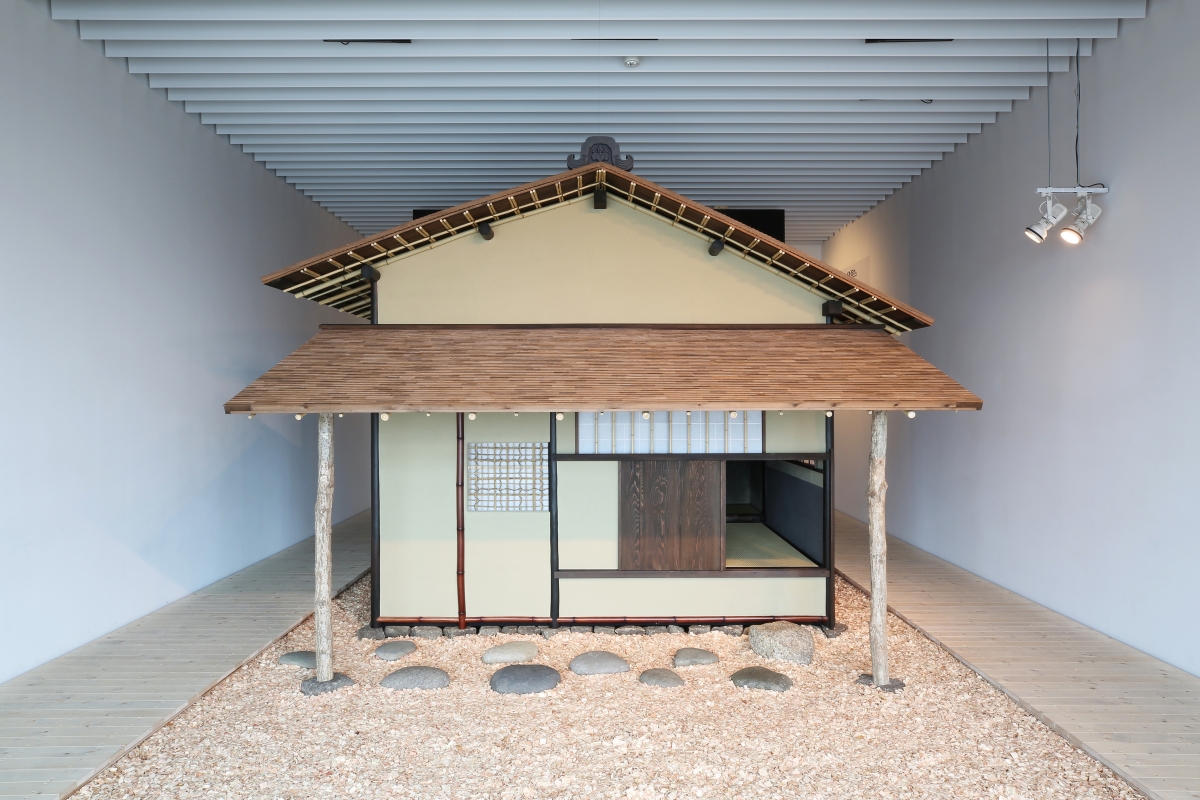
Real-size replica of Tai-an (1581) as an example of ‘Crafts as Architecture’. (Attributed to Sen-no-Rikyu / Replica production: Institute of Technologists)
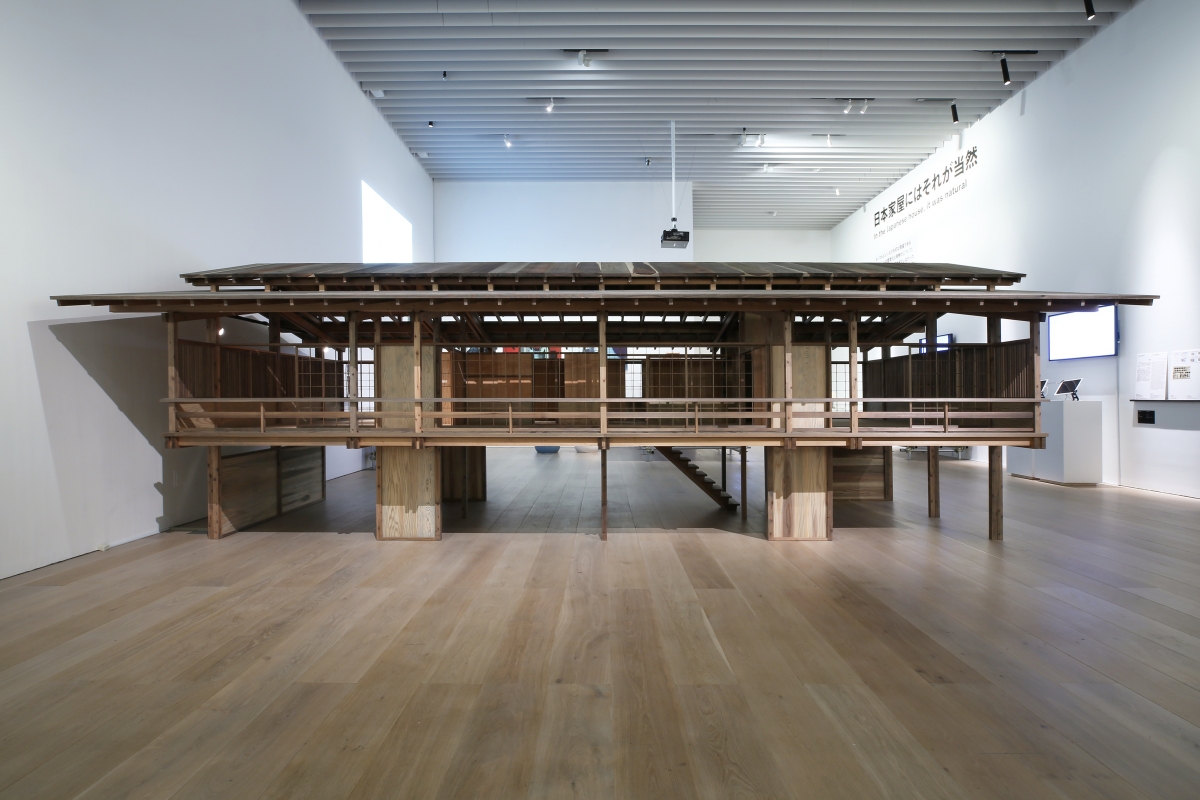
1:3 scale model of Tange Kenzo House in ‘Linked Spaces’. (Supervision: Mori Art Museum, Noguchi Naoto / Production: Odawara Meikosha)
The Identity of a Relationship
Exploring the innate attributes of one individual element inevitably raises the problem of its relationships with others. An identity is both a perception of oneself and a way for others to embrace that self. The second to last section, ‘Japan Discovered’, illuminates this aspect. The expression ‘discovered’ poses a modest tone in reference to passive form, but this section communicates the influence of Japan on the global history of architecture, often described from a Western-centric viewpoint.
These narratives are gradually constructed through elaborate means. First, the direct meeting points between Japan and the major figures of the European modern movement are exemplified: the fourth section ‘Crafts as Architecture’ presents Bruno Taut’s notes and design projects produced during his stay in Japan in the 1930s; later on in ‘Forms for Living Together’, the furniture produced under the supervision of Charlotte Perriand, the result of an associated project with the Research Institute of Agrarian Economy in Snowbound Districts under the Former Ministry of Agriculture and Forestry, is exhibited, although it is unclear how this furniture is related to Japanese-style community, the theme of this section. The sixth ‘Hybrid Architecture’ section, focused on the overseas influence in Japan, is a corresponding section with ‘Japan Discovered’, although the titles do not clearly indicate this. China and Korea briefly appear in this section’s texts as propagators of Buddhism and building techniques, while most of the display deals with the achievements of their own reinterpretation of and blending of Western architecture after opening their doors to the West. In fact, Korea and China – which hold similar climate conditions, building materials, and living culture – also share characteristics with ‘Possibilities of Wood’, ‘Roofs of Tranquility’, and ‘Living with Nature’, but the differences between the three countries are not elaborated in this exhibition.
What is carefully observed instead is their relationship with the West, focusing on similarity rather than difference. This is a quiet contrast from what we often seek in our identity, analysing the differences to Western culture.▼5 ‘Japan Discovered’ introduces, in an expansive way, the cases that attracted the West to Japanese architecture. The examples not only included the expected projects, such as the Japanese Pavilion at 1893 Chicago World’s Fair – which announced Japanese architecture to a modern Western public for the first time – and the projects in Japan by Antonin Raymond and Frank Lloyd Wright, but also the Japanese House constructed in the garden of MoMA, New York, in 1954 and the subsequent publication of The Architecture of Japan in 1955, were lesser known but also influential. In addition, the catalogue articles written by the exhibition curators discuss specific cases of how the major figures of Western modern architecture were influenced by Japanese traditional architecture. The zenith of this narrative must be Raymond’s remark, ‘it was Japanese architecture that taught me the principles of modern architecture’, as stated on the wall of this section. This is not simply an acknowledgement of Western perspective or its influence on Japan’s self-image, but an assertion that Japanese architecture is in the genetic code of the Western modern architecture movement. Furthermore, presenting projects in Europe designed by RCR Arquitectes of Spain and British architects John Pawson and David Adjaye, in addition to the contemporary projects in Taiwan and France designed by Ito Toyo and SANAA respectively, observes how that Japanese DNA has been transplanted into the mainstream of today’s world architecture. This global perspective can be traced back to Ito Chuta, the founder of Japanese architectural historical studies who discussed the correlation between Horyu-ji and ancient Greek temples.▼6
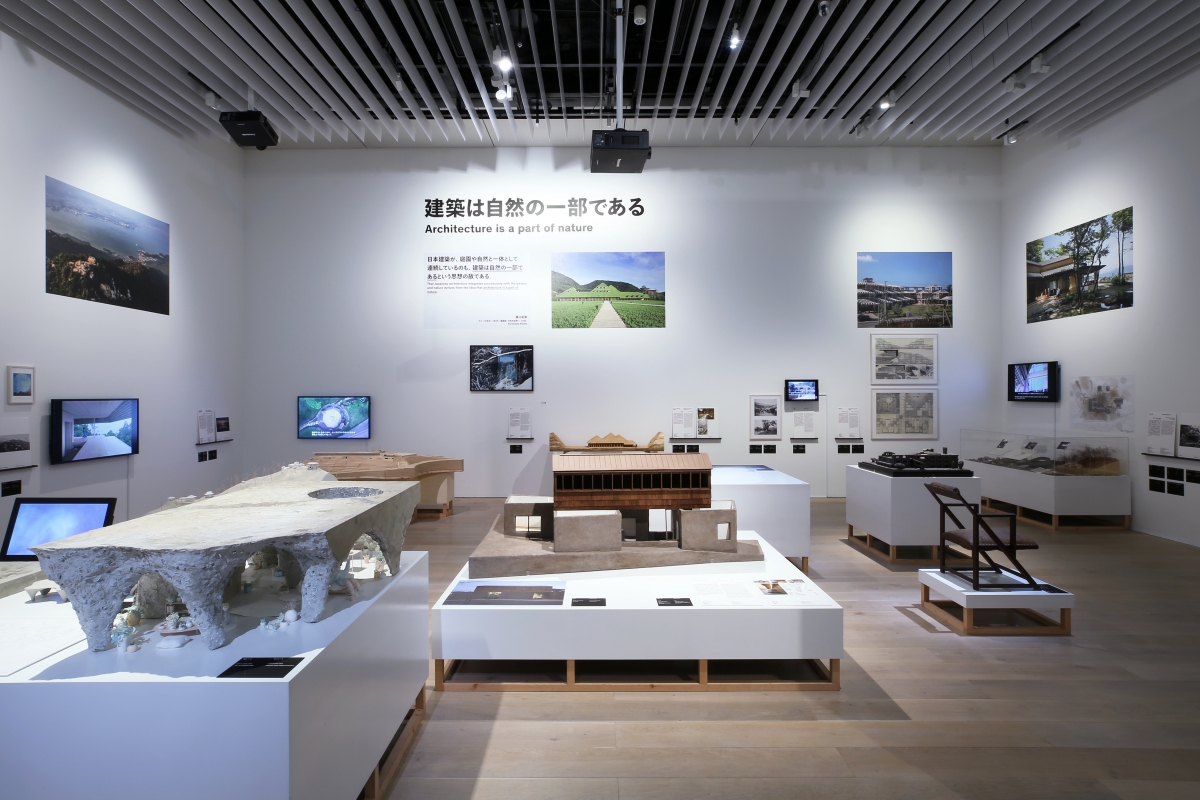
Installation view of ‘Living with Nature’
Revealing Stories and Hidden Strength
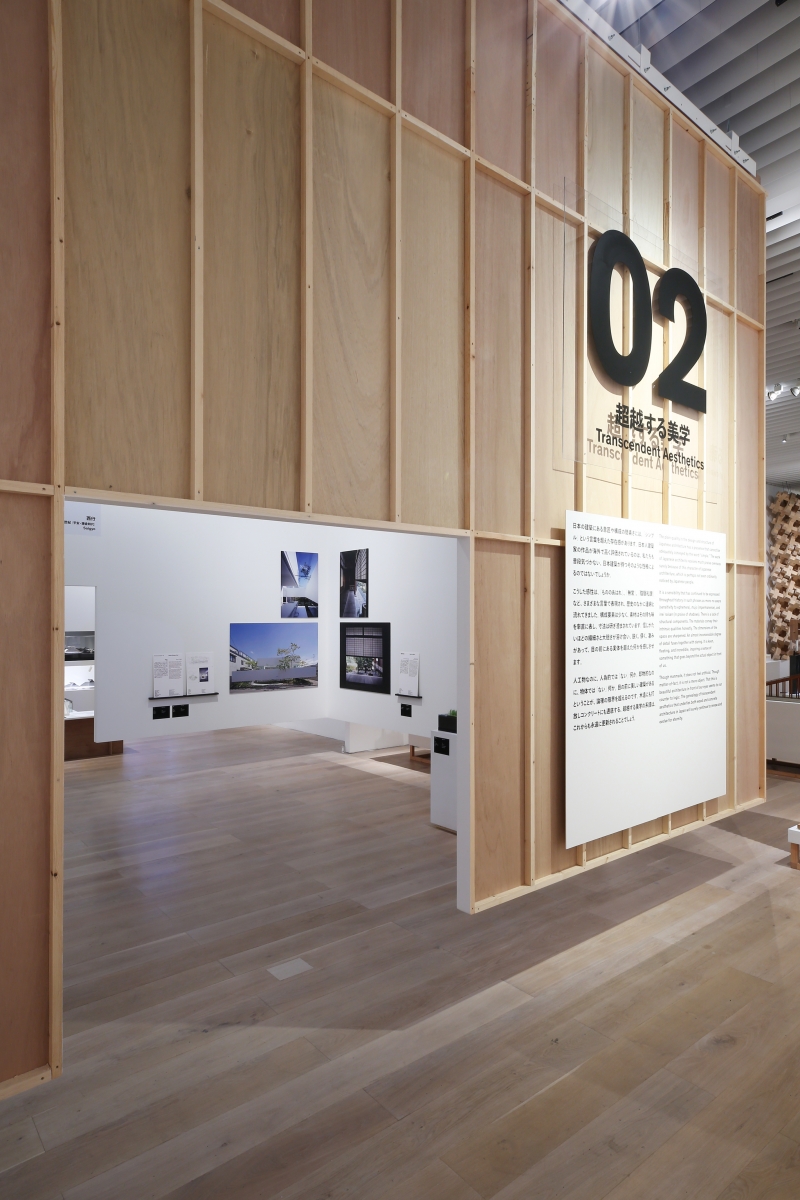
Corner view of ‘Transcendent Aesthetics’ with photos of Atelier-Bisque Doll and Koho-an Bosen
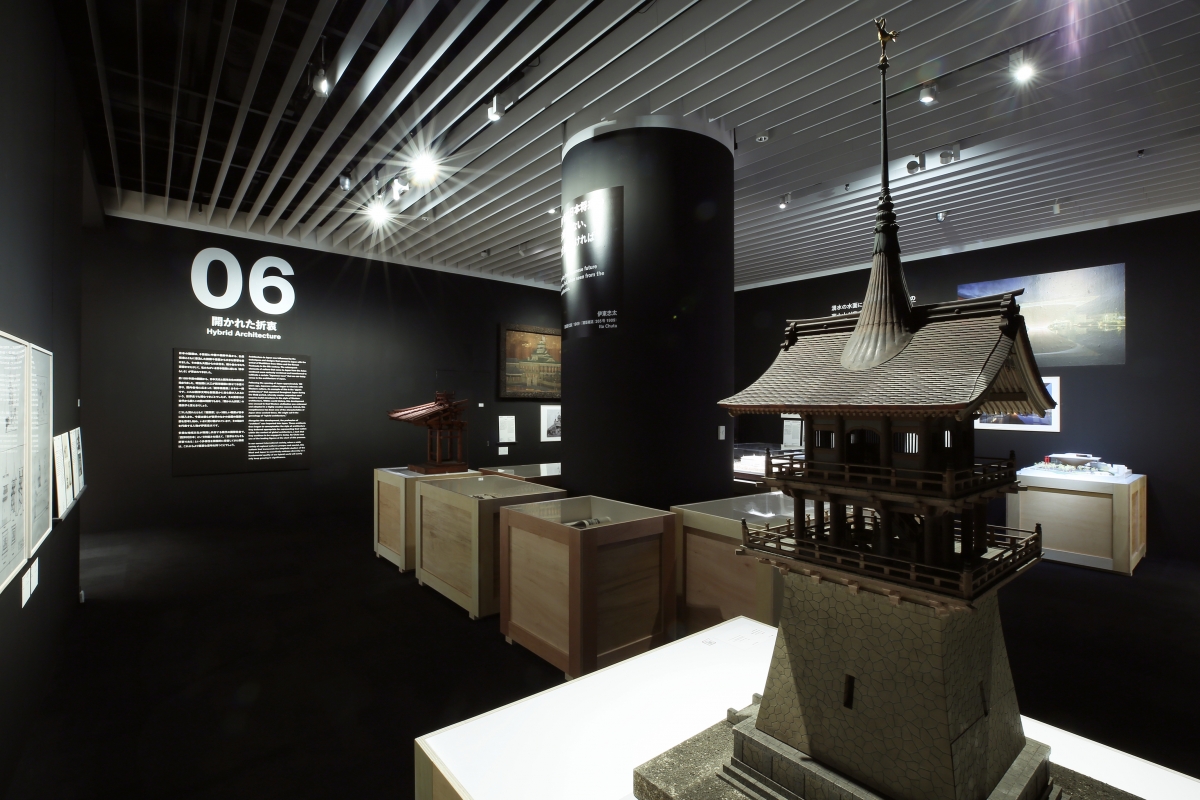
Installation view of ‘Hybrid Architecture’
-
1. Judis, John B.. ‘What the Left Misses about Nationalism’, The New York Times, October 15, 2018.
2. Nanjo, Fumio. ‘Foreword’, Japan in Architecture: Genealogies of Its Transformation, 2018, p. 5.
3. The Museum of Modern Art (MoMA) pioneered a similar strategy by building the houses of R. Buckminster Fuller (1941) and Marcel Breuer (1949), along with the Japanese House (1954~55). ‘Home Delivery’, held in 2008, was an exhibition that paid homage to this tradition. In recent years mockups have been frequently introduced in large-scale architectural exhibitions, including last year’s ‘The Japanese House: Architecture and Life after 1945’, at the Barbican Centre in London, where houses by Nishizawa Ryue and Fujimori Terunobu were built full-scale.
4. For example, the teahouse by Sen no Rikyu is included in the ‘Crafts as Architecture’ section, but also shares various characteristics with exhibits in ‘Possibilities of Wood’, ‘Transcendent Aesthetics’, and ‘Linked Spaces’. In order to emphasise such extending qualities, the chronological tables at the end of each chapter in the catalogue detail 1) the exhibits from other sections that are relevant to the theme and 2) the major projects that are not introduced in this exhibition. The exhibition catalogue, which contains more text, should be approached as an independent project rather than as supplement to the exhibition.
5. A most recent publication based upon this perspective is The Identity of Korean Architecture: Viewed through Contrasts with Western Architecture (2017) by Sanghun Lee.
6. Chuta, Ito. ‘Horyu-ji Kenchiku-ron’, Kenchiku Zasshi, no. 83, November, 1893.





