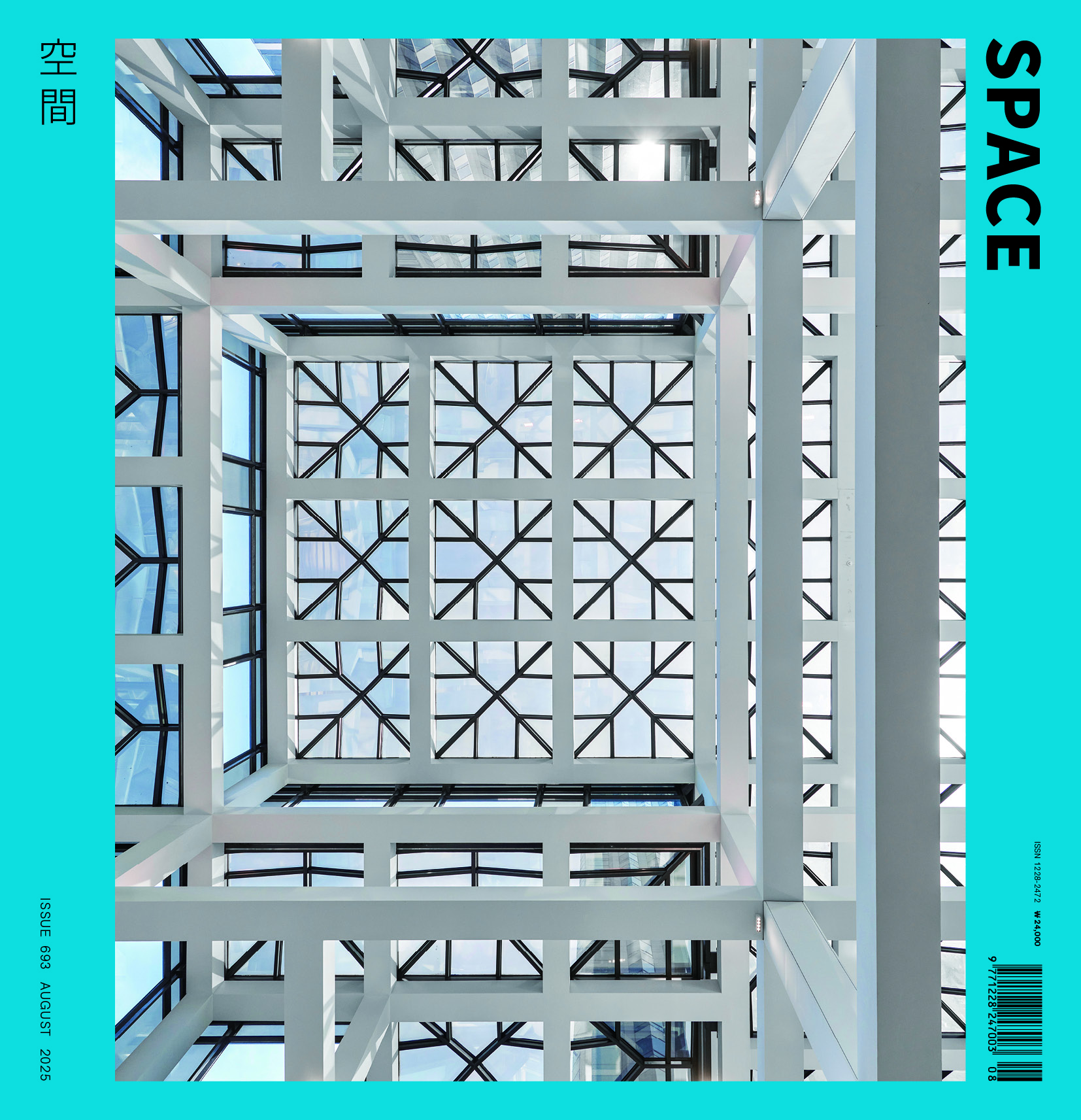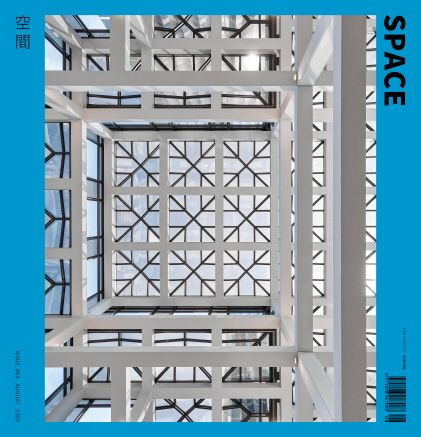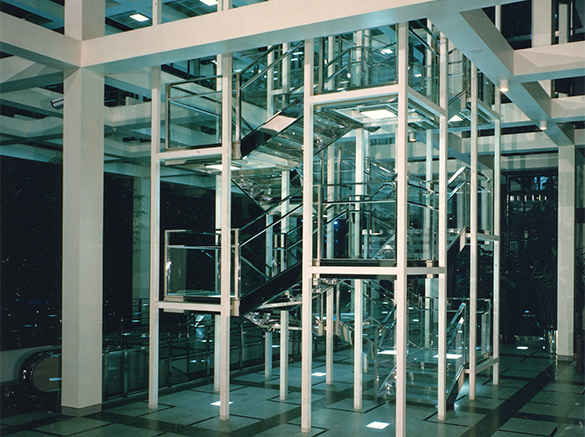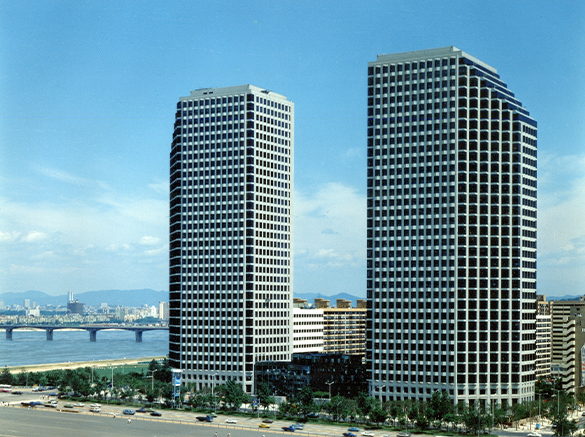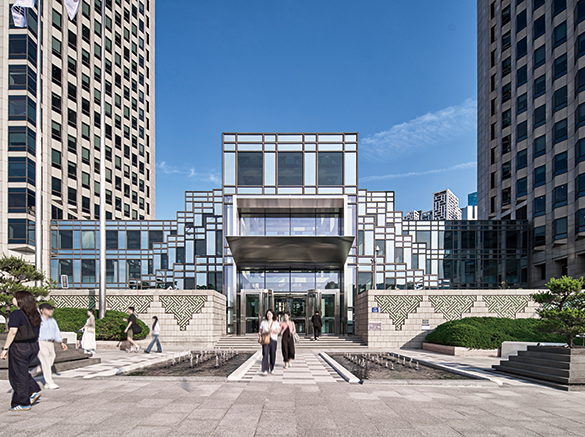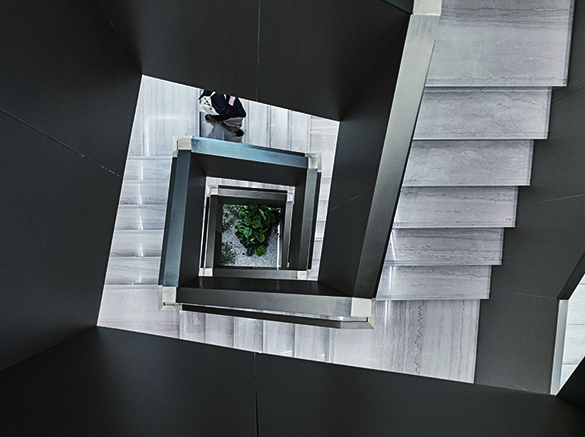SPACE August 2025 (No. 693)
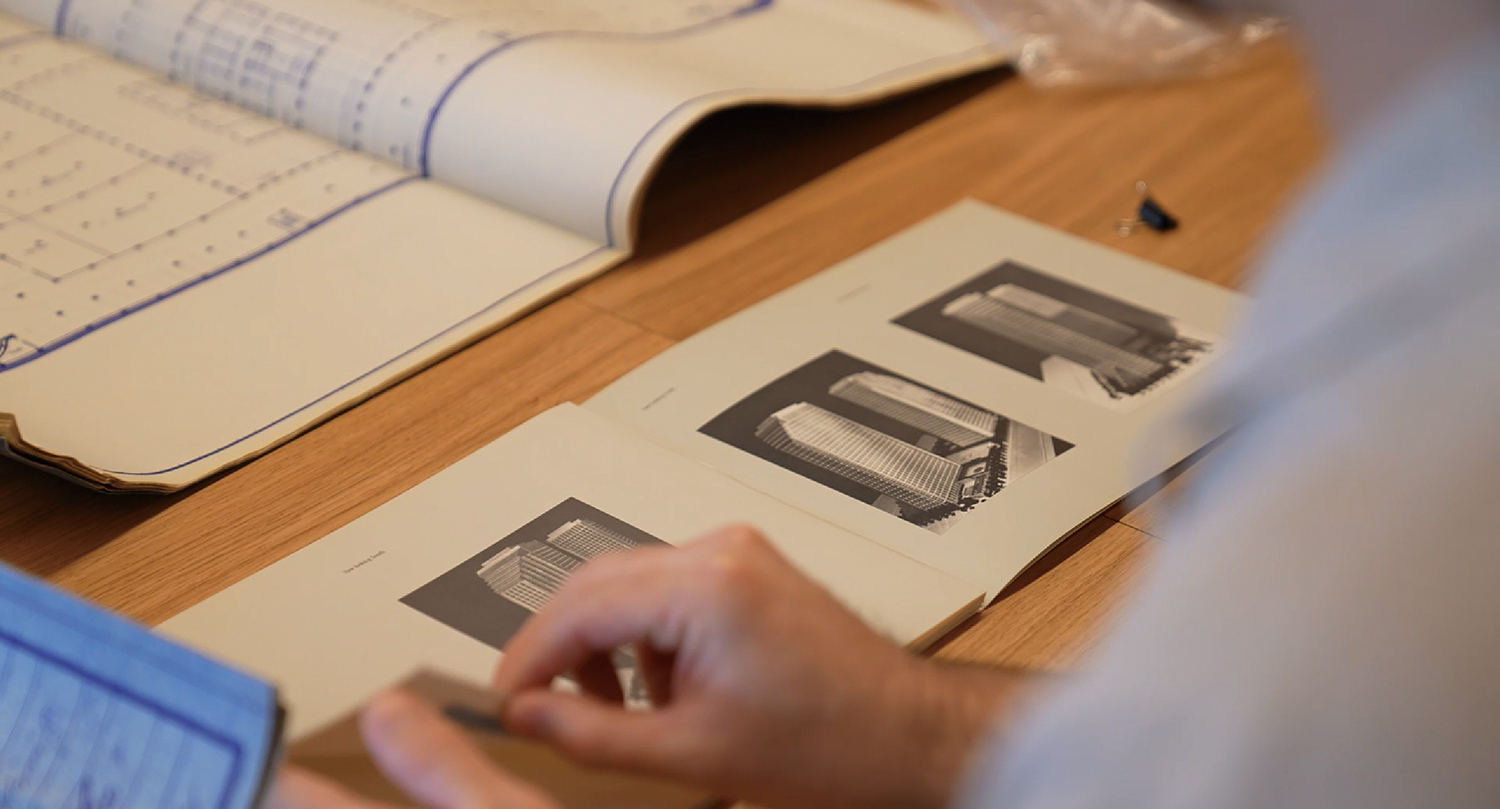
Image courtesy of LG
Interview Seol Park head of Brand, LG, Jung Wooyong architectural director of Management Support Dept., LG × Kim Jeoungeun editor-in-chief
Kim Jeoungeun: The remodeling of the LG Twin Towers is meaningful in that it actively incorporates contemporary demands into the redesign of a corporate office space while thoughtfully preserving the historical value of the building. How did this remodeling project begin?
Seol Park: Since around 2019, there have been isolated discussions about the need for improvements in areas such as facilities, security, environmental branding and employee welfare. Starting in the spring of 2021, we began exploring the potential for a more integrated transformation of the shared spaces within the LG Twin Towers. The upper floors (6 – 34F) of each tower are office spaces used by LG companies, such as LG Electronics and LG Chem. These spaces have been continuously optimised and modernised according to each company’s working style. Therefore, the focus of this initiative was on the shared areas on the lower-floors. With approximately 7,000 employees working on-site, and added complexity over the decades due to enhanced security and service features, there was little room to operate programmes that fostered a sense of belonging. As a result, the shared spaces had become stagnant. At a broader level, expectations of physical spaces were also changing. Young millenials, for example, value rest as much as work and seek out unique spaces worth visiting and sharing. Additionally, the Coronavirus Disease-19 has elevated the significance of experiencing spaces in person.
Jung Wooyong: The planning of the full-scale remodeling project, which began in 2021, was rooted in enhancing user experience and driven by a clear idea of transforming the space into one that employees truly enjoy. Despite its symbolic status as LG’s global headquarters, the outdated environment and underused underground arcade had become ill equipped to foster employee morale or pride in the company. There was a strong internal motivation to transform the headquarters into a space that our employees could feel proud of; just as earlier generations, who joined the company in the 1980s and 1990s, once felt a deep sense of attachment to their workplace.
Kim Jeoungeun: One of the most significant aspects of this remodeling was bringing back SOM (Skidmore, Owings & Merrill), the original architect of the building.
Seol Park: From the outset, when we started contemplating the initiative, we wondered who the original architect was behind this extraordinary building. Given that so much time had passed since construction, the group’s original engagement with SOM had faded from memory. However, an architectural project of this caliber is a work of art, and heritage management is a part of brand management. Therefore, researching the original architect was a natural step. It was a delightful discovery when our research pointed to SOM-a firm renowned for successfully integrating design and structural engineering. We saw clear potential there to honour the original design intentions while dramatically transforming the functionality and structure of the common areas. When I contacted SOM in the spring of 2021 to see if the firm would be interested in participating in the project, they responded enthusiastically. While they have designed countless buildings around the world, they acknowledge that this marked a rare opportunity to revisit a decades-old project and reposition it for the future. Considering SOM’s architectural expertise, with an understanding of the original building’s identity and its formal characteristics, and the capacity to contextualise such a project beyond the scope of this remodeling, we felt confident in our selection of SOM. We officially kicked off the Concept Visioning phase in July 2021 by sharing the OR (owner’s requirements).
Kim Jeoungeun: Given that we are now 40 years since the building’s completion, I imagine that there were many necessary functional changes. What specific requests did you deliver to SOM?
Jung Wooyong: When we began practical discussions with SOM, we shared three main requirements. First, we asked for a tone and manner that would make employees feel welcome throughout their daily routines and leave a positive impression on visiting clients. Specifically, we wanted to replace the cold atmosphere of the existing space with warmer-toned and textured finishes, and to simplify the complex pattern details into a more modern and clean design.
Second, the original lobby and underground arcade lacked visitor-friendly areas where one could have brief meetings or where employees could casually mingle during their commuting hours or lunch breaks. We asked SOM to address this through design strategies, and, if necessary, to reconsider and improve circulation between floors by making it more intuitive and convenient.
Lastly, although the building is adjacent to Hangang Park and Yeouido Park with their well-maintained gardens, many parts of the site felt disconnected from the natural surroundings. We requested spatial strategies that would reconnect the interior with the external natural environment, through biophilic design elements such as greenery and natural light.
Kim Jeoungeun: What led to the decision to nominate Junglim Architecture as the local partner?
Jung Wooyong: Remodeling a space the size of three football fields while 7,000 people continue to work on-site requires meticulous planning and well-conceived execution. Our mission was a complicated one. We felt it was crucial that the detailed design phase be led by a firm with a deep understanding of the domestic conditions and regulations. Moreover, given the heightened awareness regarding substandard construction practices and the strengthening of fire-safety regulations in Korea, we determined that working with a local firm for the construction management and execution phase would effectively facilitate the necessary oversight and collaboration. For these reasons, we evaluated proposals from three shortlisted domestic firms and selected the one best suited to the project. Of course, the local architectural firm continued to collaborate closely with SOM throughout the construction documentation phase to ensure consistency and a high standard of design integration.
Kim Jeoungeun: How was the remodeling process carried out within the LG?
Jung Wooyong: The Management Support Dept. of LG executed the project, which was broadly divided into four categories: architecture, spatial planning, DX (digital transformation), and communication.
First, the architectural work involved setting an overall direction for both the architecture and interior design. Since construction was carried out while employees remained on-site, safety was the top priority. In addition to meeting legal safety standards, we implemented special safety inspections and care programmes for workers to ensure the well-being of both employees and construction workers. Thanks to these efforts, we were able to achieve zero safety incidents, which we are very proud of. Given the age of the building, we also dedicated significant effort to identifying and addressing unforeseen structural vulnerabilities and deterioration during construction. Particular care was taken for the major interventions such as installing an oculus skylight to bring natural light underground and partially removing the first floor slab to open up space vertically.
Second, the spatial planning was guided by VOE (voice of employees), based on surveys and in-depth interviews. We prioritised functions and allocated zones accordingly. The first basement level became a ‘daily space’ for food and relaxation, the ground floor became a ‘gathering space’ for communication and meetings, and the second floor became a ‘restorative space’ offering welfare and convenience facilities. Detailed tenant planning for each zone was also carried out in consultation with employees.
Third, we carried out DX tasks in parallel to enhance the digital experience within the space. Based on the VOE and expert input from LG CNS, we launched ‘Connect On’, a unified platform that integrates previously fragmented apps and services in the workplace.
Lastly, our communication efforts were driven by the slogan, ‘Connect Together, a Space Built by Everyone’. The goal was to consistently and warmly convey the message that employees are the central figures in shaping the space.
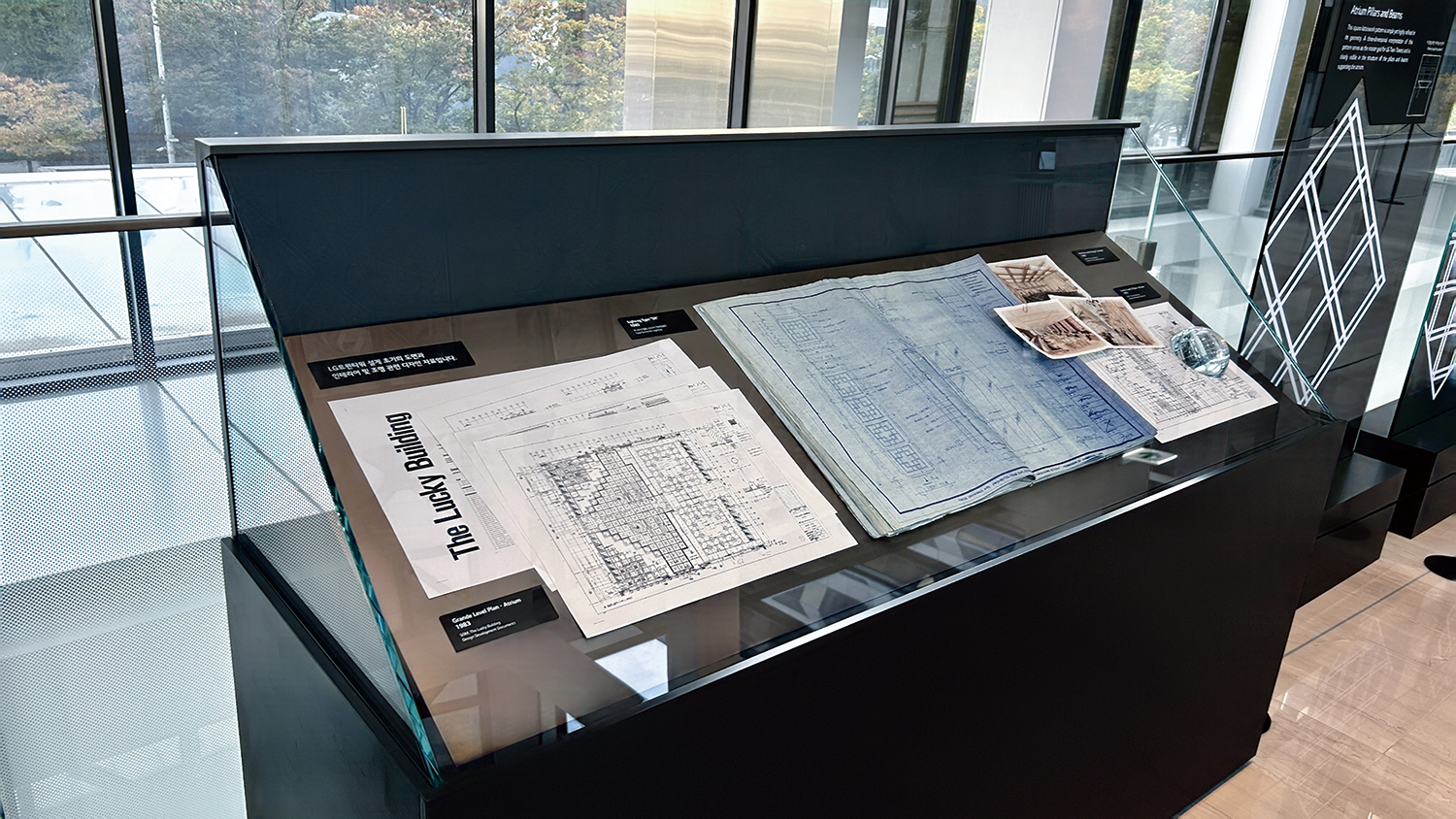
Original research materials on the second floor bridge (2024). Image courtesy of LG
Kim Jeoungeun: The resulting remodeling project seems to have achieved a balance between new spaces for employee convenience and the historical elements of the original architecture.
Seol Park: Remodeling an office building is ideally the thoughtful evolution of a structure, as opposed to strict cultural heritage restoration. Meanwhile, the handling of historical elements can encompass both a new conceptual awareness and formal preservation. For example, during the early stages of remodeling visioning phase, we rediscovered the original architectural intention behind ‘embracing natural light and the concept of “borrowed scenery” as in traditional hanok’. Awareness of these grounding ideas, combined with the employees’ desire for brighter and warmer spaces, bore new design solutions such as the Grand Stairs, the oculus skylight, and the reconfiguration of meeting rooms in the lobbies. Had we been overly focused on strict preservation, the result could have been lacking in transformative impact. On the contrary, what initially began an “interiors” project led to a bold evolution that reshaped not just interior elements but the entire cross-section of the public spaces, including even the faÇades in front of and behind the atrium. There are also original design elements that we chose to preserve. On the newly constructed bridge at the second floor, we now have an exhibition on display, with archival drawings from the 1980s, showing how traditional Korean latticework motifs were expressed throughout the building and where they remain preserved today.
Jung Wooyong: While our approach to employee-centered improvements prioritised functional upgrades, the preservation of the original building’s heritage was addressed primarily through design. We preserved certain existing floor patterns on the first basement level, and on the ground floor, we reinstalled light fixtures in the exterior arcade to match the original design.
Kim Jeoungeun: Considering the scale, location, and symbolism of the LG Twin Towers, consideration must have been given to the nature of public engagement?
Seol Park: As corporate headquarters, this complex’s primary function needless to say is to ensure the comfort and convenience of our employees. For example, if external visitors were to overcrowd the facilities, it could hinder the employees’ use of them. A good example of our priorities is the fitness centre on the second floor of East Tower: it faces the Hangang River, saving the panoramic view exclusively for our employees. Executives and visitors are not allowed.
Given the fundamental function is fulfilled, public engagement is an additional choice to go beyond. Such a choice would reflect a company’s consideration of its relationship with society. From this point of view, LG Twin Towers’ attention to public engagement can be understood in several dimensions: First, the remodeling significantly expanded seating areas throughout the lower floors and the sunken garden, creating more opportunities for anyone to rest and enjoy the space. Secondly, the exhibition items on the aforementioned second floor bridge make available original research materials to students thus contribute to expanding the knowledge base of the architecture community. Making such content accessible by anyone without visitor registration is an expression for public interest. Let’s also note, public engagement isn’t just about bringing people inside the building. The newly installed fountains at the main entrance enhance the pedestrian experience along Yeoui-daero and serve as yet another publicly-minded gesture.
Public engagement has been in the LG Twin Towers’ DNA since Day 1, as evidenced by the Yonam Science Hall, which had opened on-site in 1987 and was Korea’s first privately-run experiential science museum. Many people of a certain age remember visiting this facility as elementary school students. It later became LG Science Hall in 1995 and has since been reincarnated as LG Discovery Lab, now providing artificial intelligence workshops to kids at its new home in LG Science Park, our research and development base in Magok-dong, Gangseo-gu. In this way, its contemporaneity and public relevance had evolved over time.
Kim Jeoungeun: Since the remodeling was carried out while the building was occupied, I imagine a great deal of effort went into minimising the impact on daily operations.
Jung Wooyong: Communicating with employees who were working on-site was the biggest challenge. Ultimately, we decided that our guiding principle would be to communicate transparently. That led to the development of a campaign under the message of connecting together, supported by a dedicated microsite and even a custom character designed to help this effort. These communication strategies were effective, as in the early stages, message boards were filled with complaints, but as the project progressed, posts turned into words of encouragement. The overall campaign was even recognised with a Red Dot Design Award.
Among the many considerations, there were several non-negotiables. First, we ensured that at least two circulation routes would remain open between the East Tower and West Tower. Second, temporary passageways were equipped with negative pressure systems to minimise dust infiltration. Third, all construction changes were communicated at least one week in advance. And fourth, we made sure that core employee amenities remained available—either preserved in place or temporarily relocated.
Kim Jeoungeun: How have employees and visitors responded to the remodeling?
Jung Wooyong: Even after the remodeling was completed, we’ve continued to pursue the original goal of creating a space that employees genuinely enjoy, by running ongoing programmes that foster a unique culture witin the LG Twin Towers. Four times a year, we curate a seasonal immersive experience and employee engagement activities that help guide people in how to use and enjoy the newly transformed spaces. Naturally, the employees are satisfied with the overall remodeling. What stands out is that, our employees were not just given a space designed by a high-profile architect but were involved from the planning stage and continue to engage with the space after its completion. Many have expressed how interesting it is to interact with a space they actively helped to shape. Looking ahead, we aim to deepen the meaning of this space through ongoing programmes that allow the building to speak to its users. Our goal is to go beyond physical transformation and become an exemplar of how architecture can continuously interact with the people within it. To elaborate, the new spaces in the LG Twin Towers are designed to support and encourage a lifestyle concept known as work-life blending. Unlike the traditional idea of work-life balance, which separates work and personal life to maintain equilibrium, work-life blending embraces work as a central part of life and seeks to realise personal value through it.
Kim Jeoungeun: What kind of impact do you hope the LG Twin Towers remodeling will have on LG as a company, or, more broadly, on society?
Seol Park: Corporate headquarters represent a unique architectural genre that exists at the intersection of employee experience and brand storytelling. Just as the LG employees of the 1980’s were able to imagine a striking future at the newly erected towers, the innovations conceived by our workforce today, who engage in their work joyfully in this very space, will shape the future of the company. I hope this remodeling project inspires in our employees and conveys the unique spirit of the LG brand to visitors, such as ‘prioritising user experience’, ‘continuing to change’, and ‘thoughtfulness’.
Interestingly, much of the narrative in the media in the 1980s about the construction of the LG Twin Towers focused on themes like the application of cutting-edge construction methods and the aspirations to become a global company, reflecting the era’s societal priorities of urbanisation and globalisation. Today’s conversations around remodeling tend to centre on employee experience, signaling a more evolved perspective on the role of corporations and their physical spaces. It is rare to find a building that so clearly encapsulates a society’s conscious evolution, in which architecture becomes a medium for humanistic inquiry. I believe that such a building eventually becomes a society’s ‘heritage’. On that note, I hope LG Twin Towers will continue to enrich architectural and cultural discourse in the coming years.
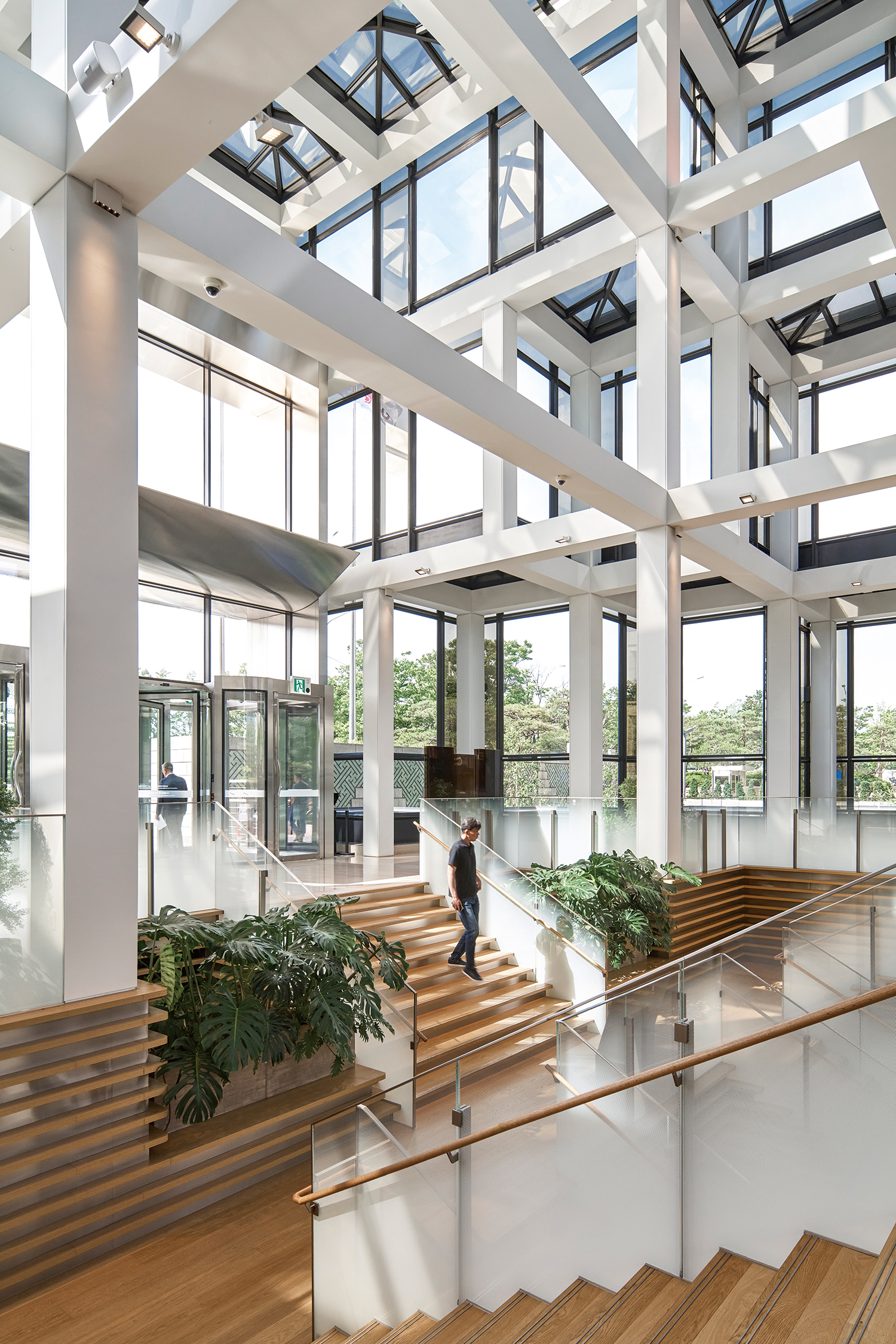
Remodeled atrium entrance (2024)
