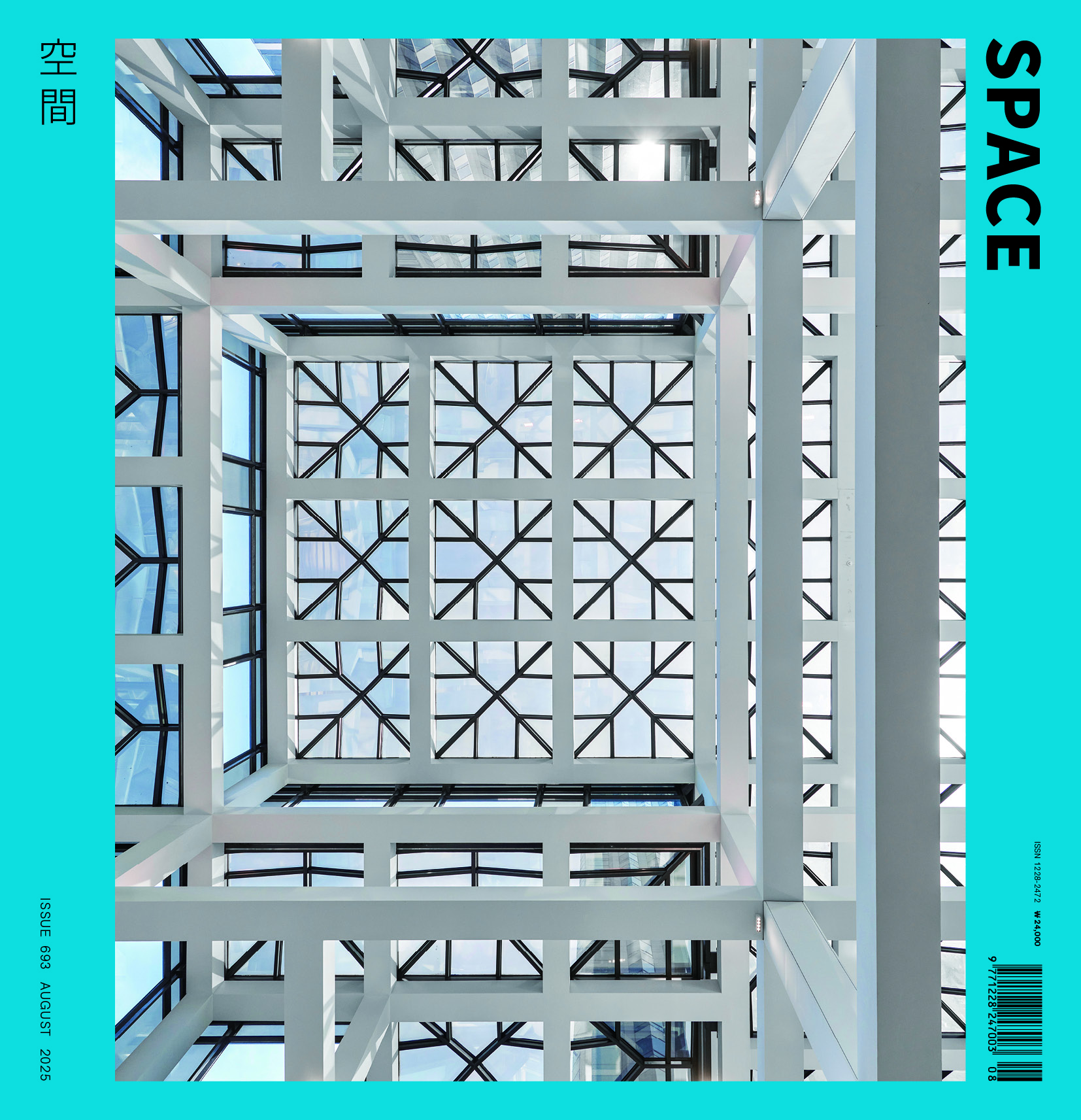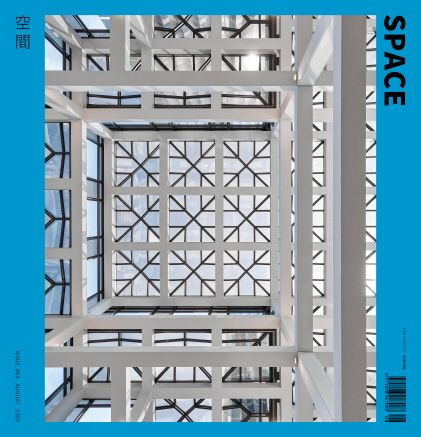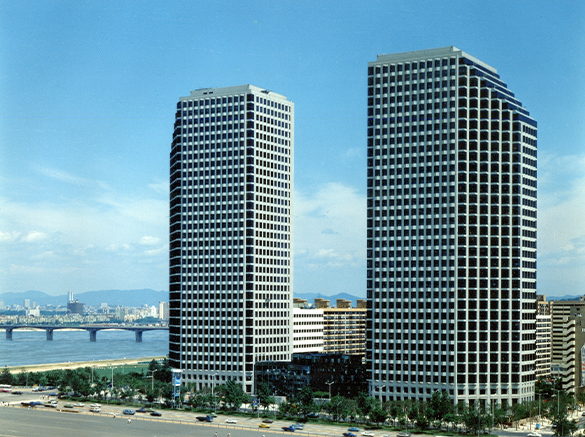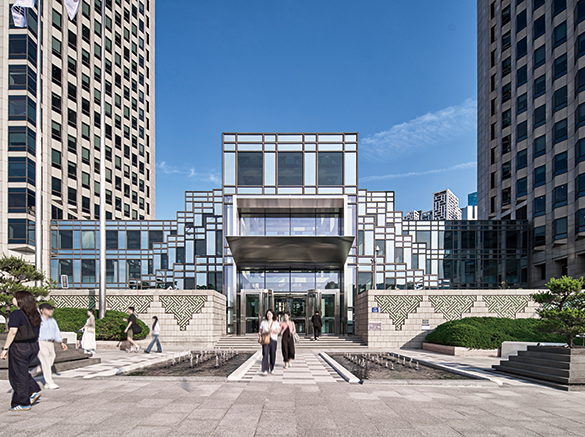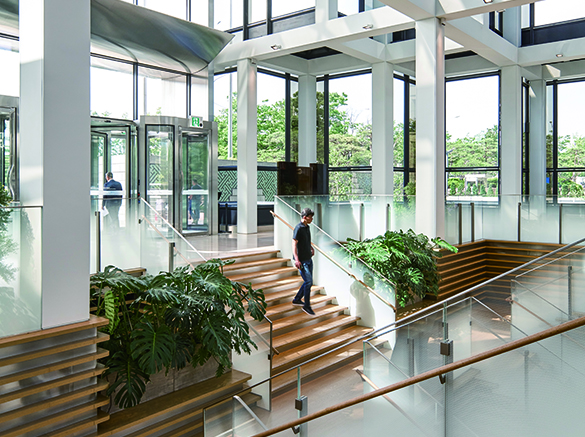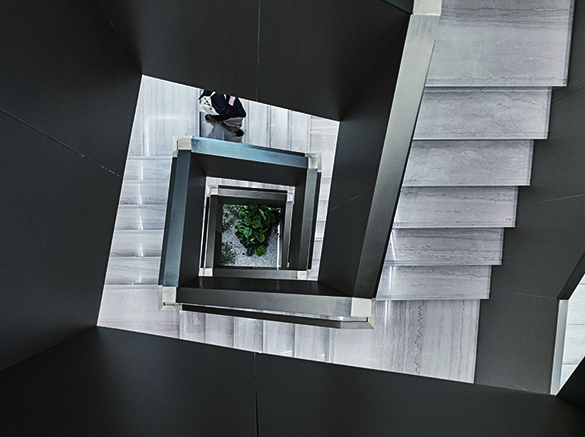SPACE August 2025 (No. 693)
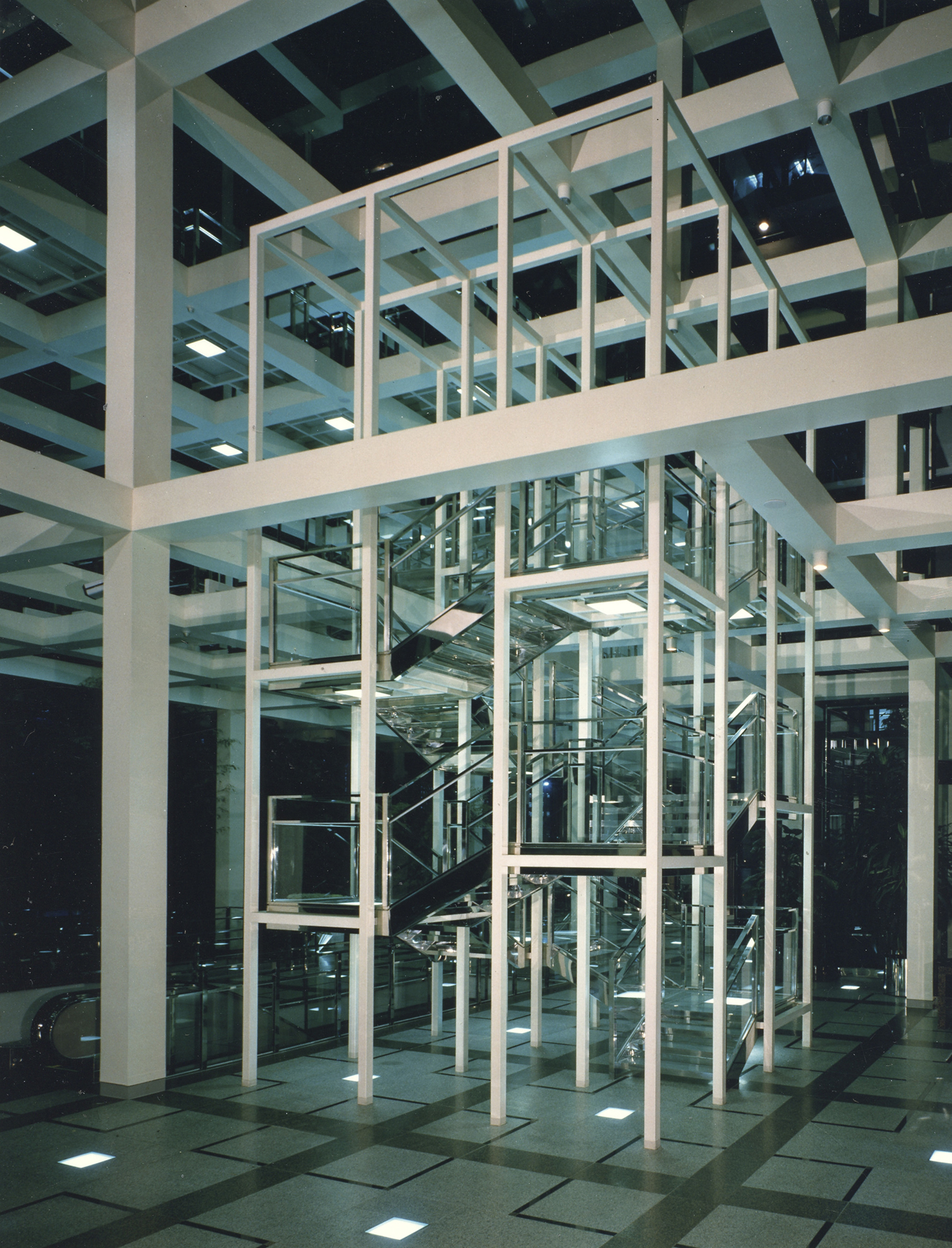
Image courtesy of LG
Despite playing a significant role in shaping Seoul’s current high-rise, high-density appearance, the high-rise office architecture that emerged alongside the redevelopment of Seoul’s city centre after the mid-1960s has not received much attention in discussions about Korean architecture during industrialisation. This is because the realisation of high-rise office architecture was largely determined by practical factors, such as the available technology and economic capacity in the fields of structure, building services, and construction at the time, rather than architectural aims. Additionally, aside from a few projects designed by so-called architects such as Kim Chung-up and Kimm Jong Soung, the majority of high-rise office architecture projects involved the articipation of corporate architectural design offices. The Lucky-Goldstar Twin Towers (now LG Twin Towers), designed by SOM (Skidmore, Owings & Merrill) – a leading corporatetype architectural design office in the United States – and completed in 1987, is a case in point. For the aforementioned reasons, its architectural value has not been widely discussed. The Lucky-Goldstar Twin Towers were closely associated with the futuristic image of the ideal city for cars and pedestrians, which was actively considered during the initial development of Yeouido. The towers also holds significance as an early architectural model that demonstrated how to produce internationally popular highrise architecture within the regional context of the Korea.
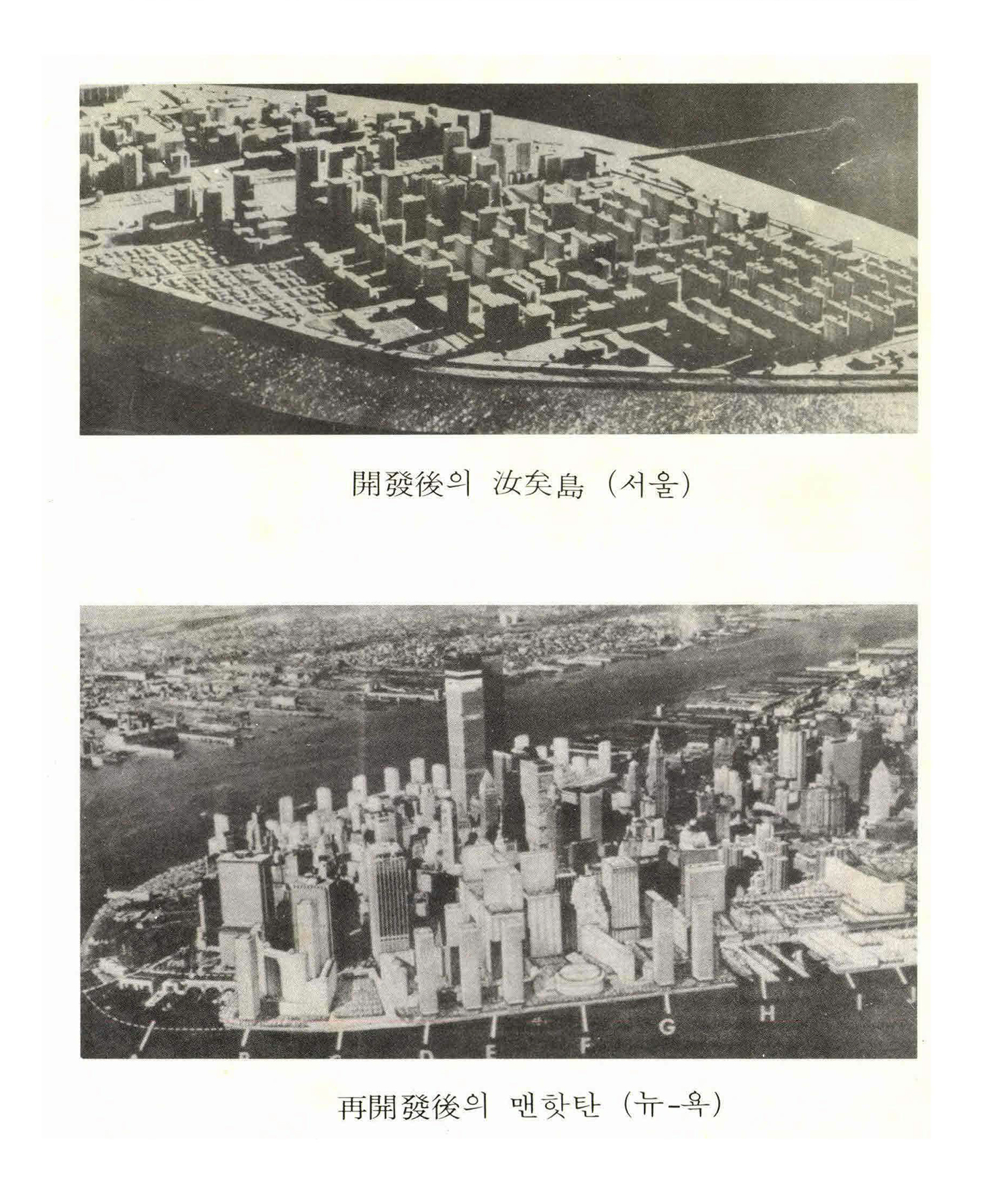
A 1972 report visualising Yeouido’s future alongside a comparison model of Manhattan, New York. Source: Seoul Metropolitan Government, Yeouido Apartment Complex Project Plan 1973 – 1978 (1972). Images courtesy of Seoul Metropolitan Government
The Reality of Seoul’s Manhattan
Conceived as a forward-looking planned city during Seoul’s expansion to the south of the Hangang River, Yeouido was established in line with the social, cultural, and political realities of the time through a complex blend of the ideals of Korean avantgarde architects and urban planners. However, due to practical constraints, Kim Swoo Geun’s experimental master plan for Yeouido could not be realised, and responsibility for the future of Yeouido was handed to Park Byungjoo, a professor at Hongik University. Under his design, Yeouido was rapidly transformed into a car-centric city capable of accommodating urban programmes of various densities, based on a master plan consisting of superblocks.▼1 At the same time, influenced by the governmentdriven modernisation and internationalisation of the time, Manhattan in New York began to appear in various reports and newspaper articles as an urban model for Yeouido to follow, given its geographical homogeneity as an inhabitable island within the city centre.▼2
Park Byungjoo actively introduced the concept of zoning to the wild and open plains of Yeouido which no one yet inhabited. He designated residential, commercial, and business districts as well as pedestrian roads, green areas and open spaces for residents, thereby adjusting the densities and heights of future Yeouido. However, the Manhattan ideals originating with Park Byungjoo collided with the reality of a region in the early development phase of industrialisation. Citizens and private investors were reluctant to move to Yeouido, because the land was undeveloped and lacked the very basic urban infrastructure for daily life. In response, the government ended up permitting excessive construction of apartments and commercial facilities in the commercial and business districts, as there was guaranteed demand due to a housing shortage at the time. Such a measure resulted in a complex mixture of developments comprising residential, commercial, and business facilities, which differed from the ideal appearance of Yeouido as set out in the existing master plan, in which programmes of similar density and usage had been organised across districts. (...)
_
1 For more details of Park Byungjoo’s master plan for Yeouido, refer to the following: Yoonchun Jung, ‘Internationalising the local: an architectural scenario for the first metropolitan apartments in Seoul’s Manhattan’, Architectural Theory Review, 26.2 (2022), pp. 273 – 290.
2 The 1972 publication Yeouido Apartment Complex Project Plan 1973 – 1978 by SMG contains photographs of model depicting the future appearance of the high-rise, high-density Yeouido area, which are compared to model photographs of Manhattan in New York.
