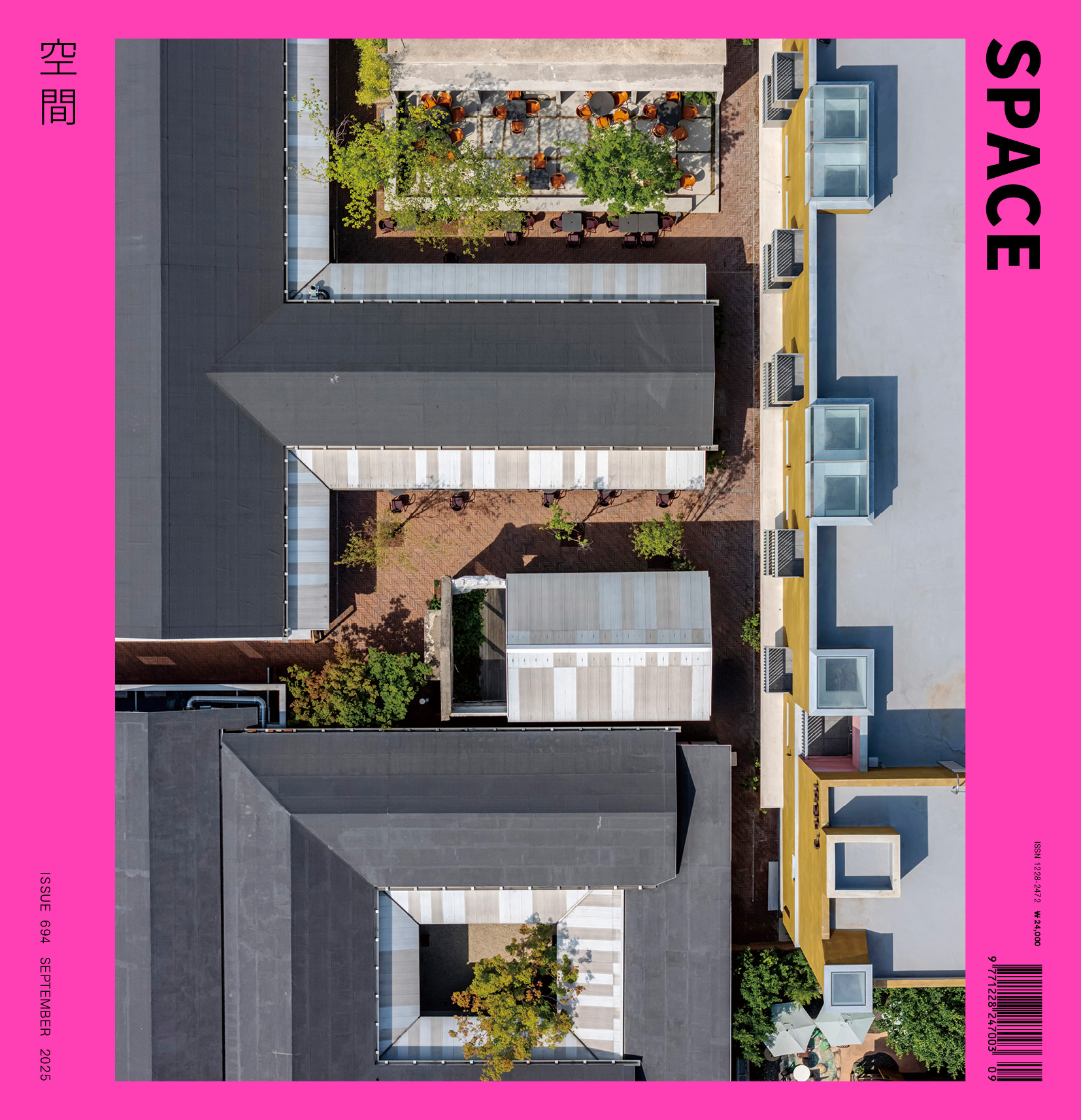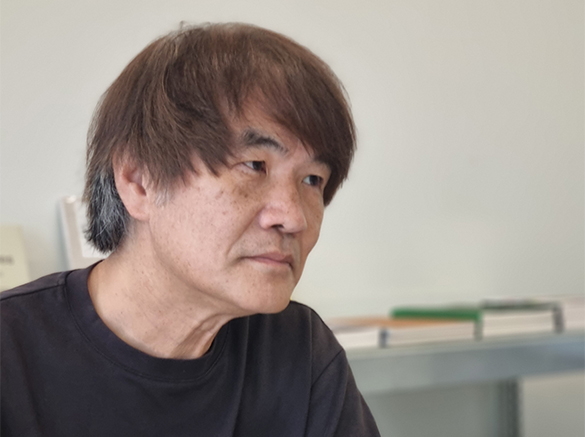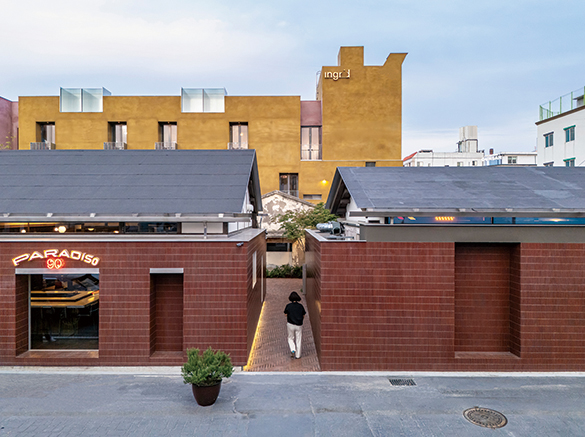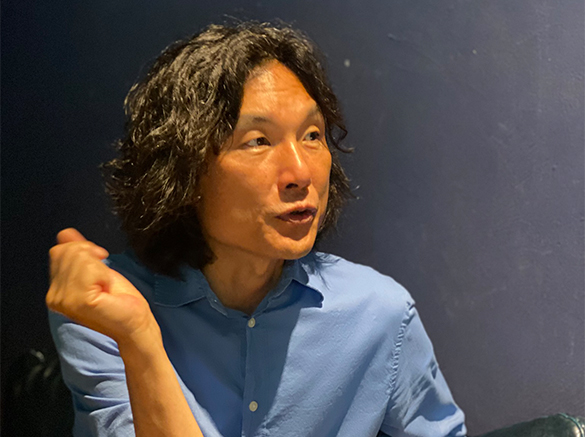SPACE September 2025 (No. 694)
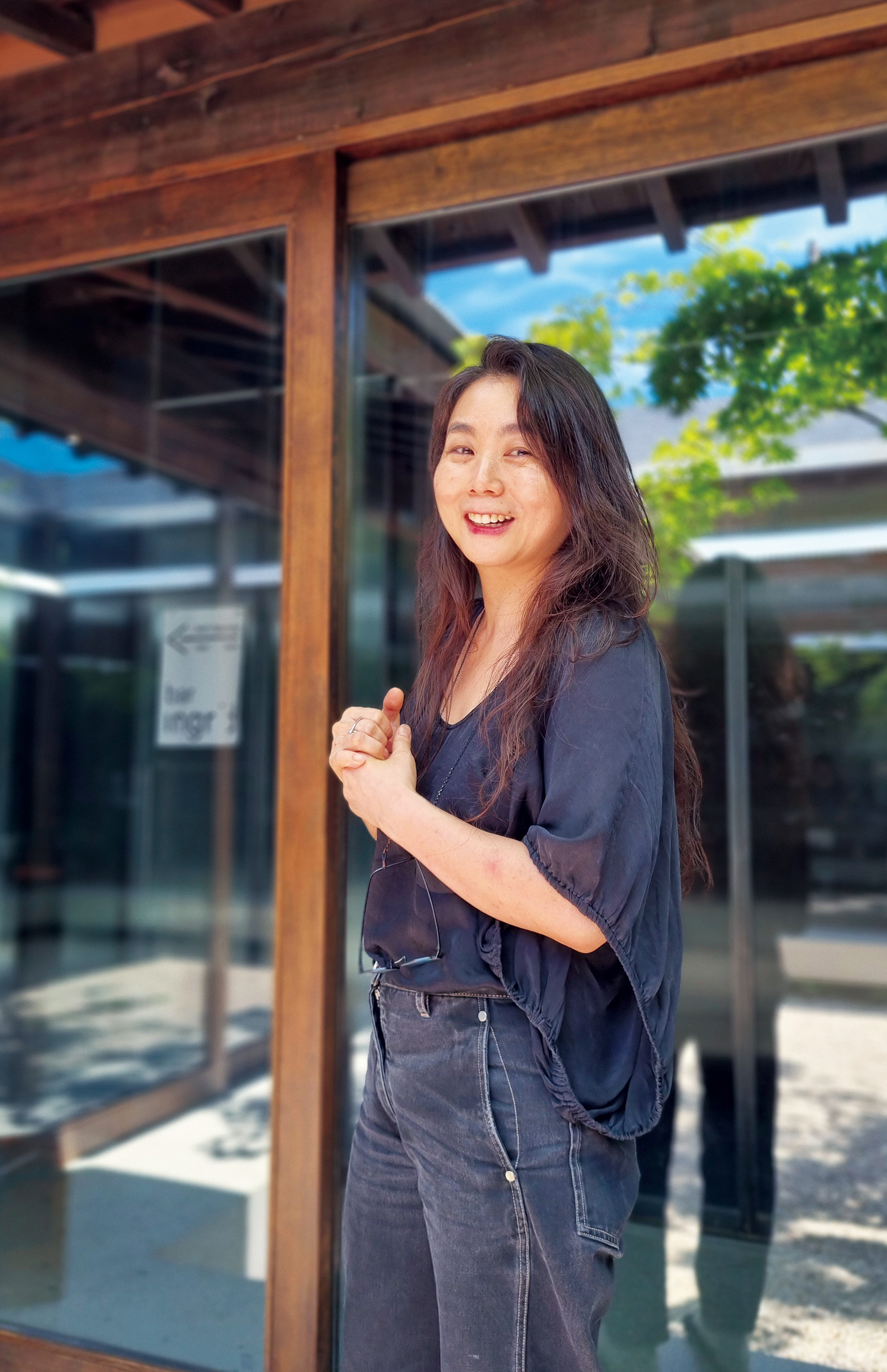
©Bang Yukyung
Jung Yumi creative director, Project Re\Turning Gunsan × Bang Yukyung
Bang Yukyung (Bang): You studied fashion and have worked across many fields as a designer, planner, and entrepreneur. How did you come to join Project Re\Turning Gunsan (hereinafter Re\Turning Gunsan)?
Jung Yumi (Jung): My first involvement was in November 2019, when Re\Turning Gunsan began with the exhibition ‘DEAR PARADISO’. At the time, I was running a small art hotel in Jeju, and Song Sungjin reached out to ask if I would curate the exhibition. This block used to be filled with fortune-telling shops. Just before demolition, when the shops had moved out and the space was left in ruins, we created an exhibition space in the hope that it might become a new paradise. Architect Son Jean, one of the participating artists, even wrote the exhibition foreword under the title Re\Turning.
After spending about three weeks working in Gunsan, I left right away for Finland on business. Later, Song invited me to join the project. It wasn’t an easy decision, but the energy of the people I had worked with in Gunsan, the memory of the space, and the lingering impression of the exhibition all made a strong impression on me.
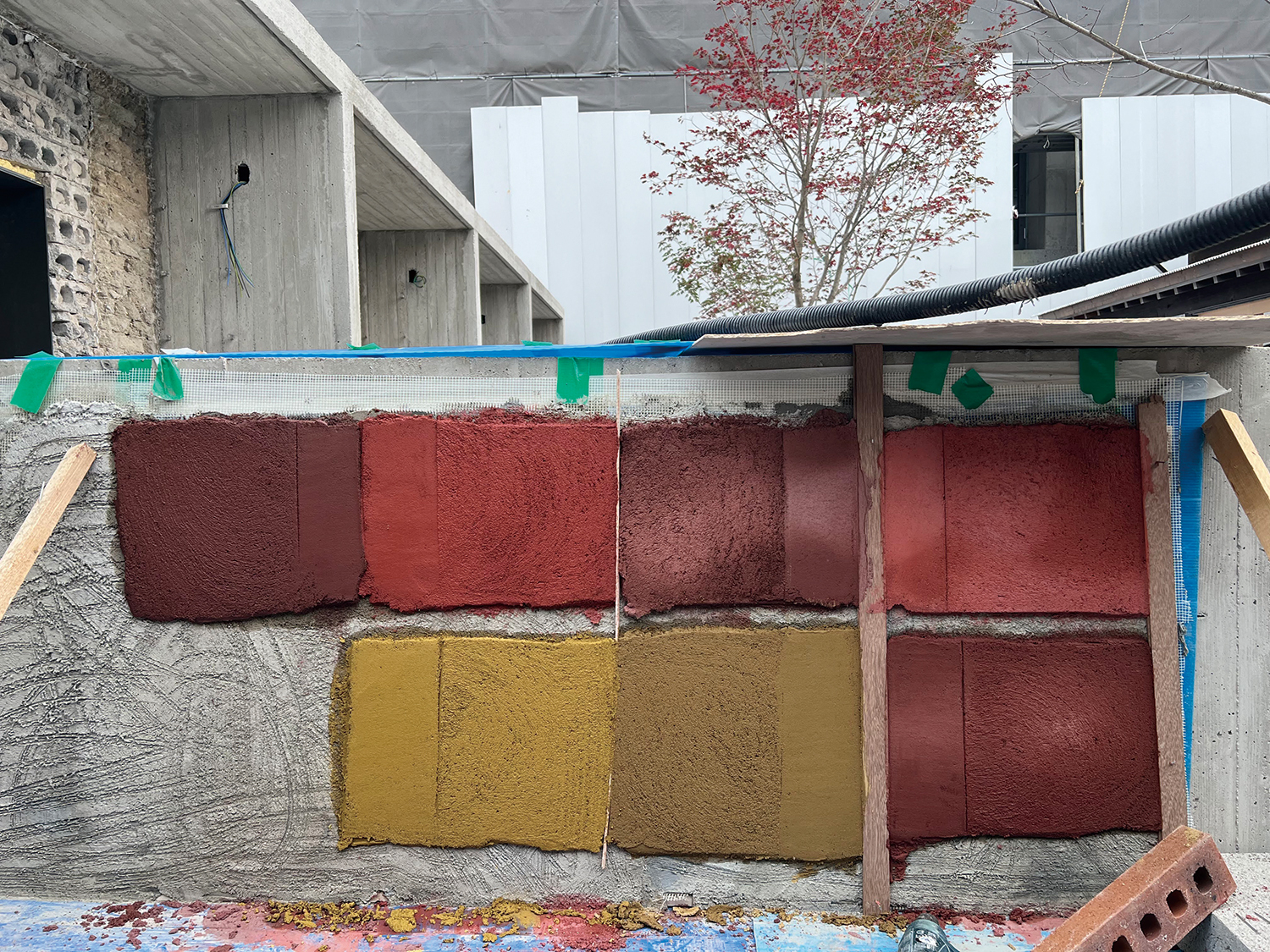
The study process for the hotel’s outer wall ©ISON Architects
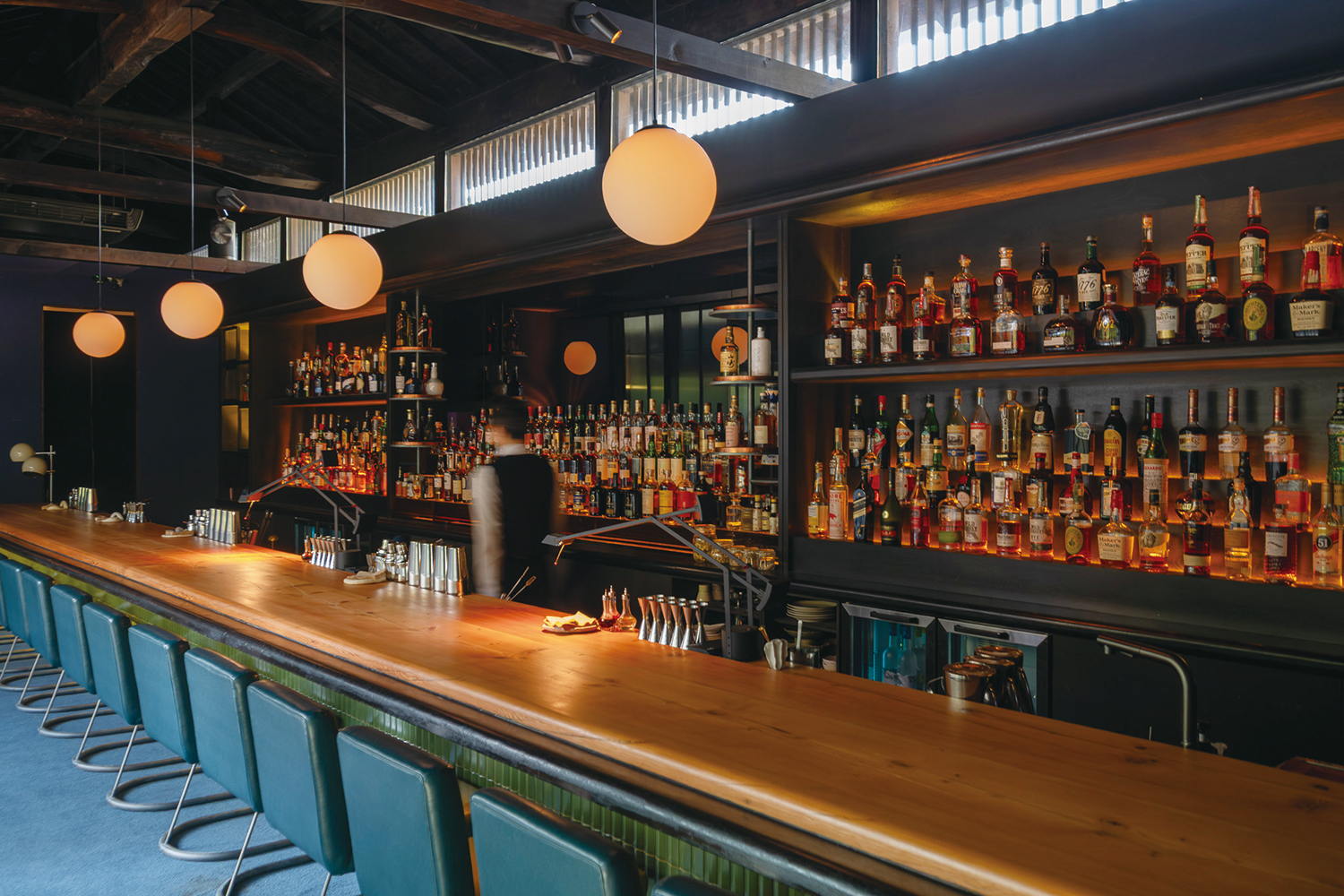
Bar Ingrid. Image courtesy of ShareWe LC.
Bang: What was the situation at Re\Turning Gunsan at that time, and what role did you take on after joining?
Jung: When I returned from Finland in April 2021, construction hadn’t fully begun yet. The plan then was to open in two years, so I thought, ‘If I stay involved through the setup and early operations, it might be about three years at most.’ But in 2022, while the hotel’s frame was under construction, Russia-Ukraine War broke out, which made progress difficult. Getting through that tough period together, I naturally became a registered director of ShareWe LC. Now, within the project, I serve as creative director, art director, and brand director, overseeing the visual outcomes including interiors and finishing details. Working alongside Son Jean and Song Sungjin has given me invaluable experience, and I am deeply grateful.
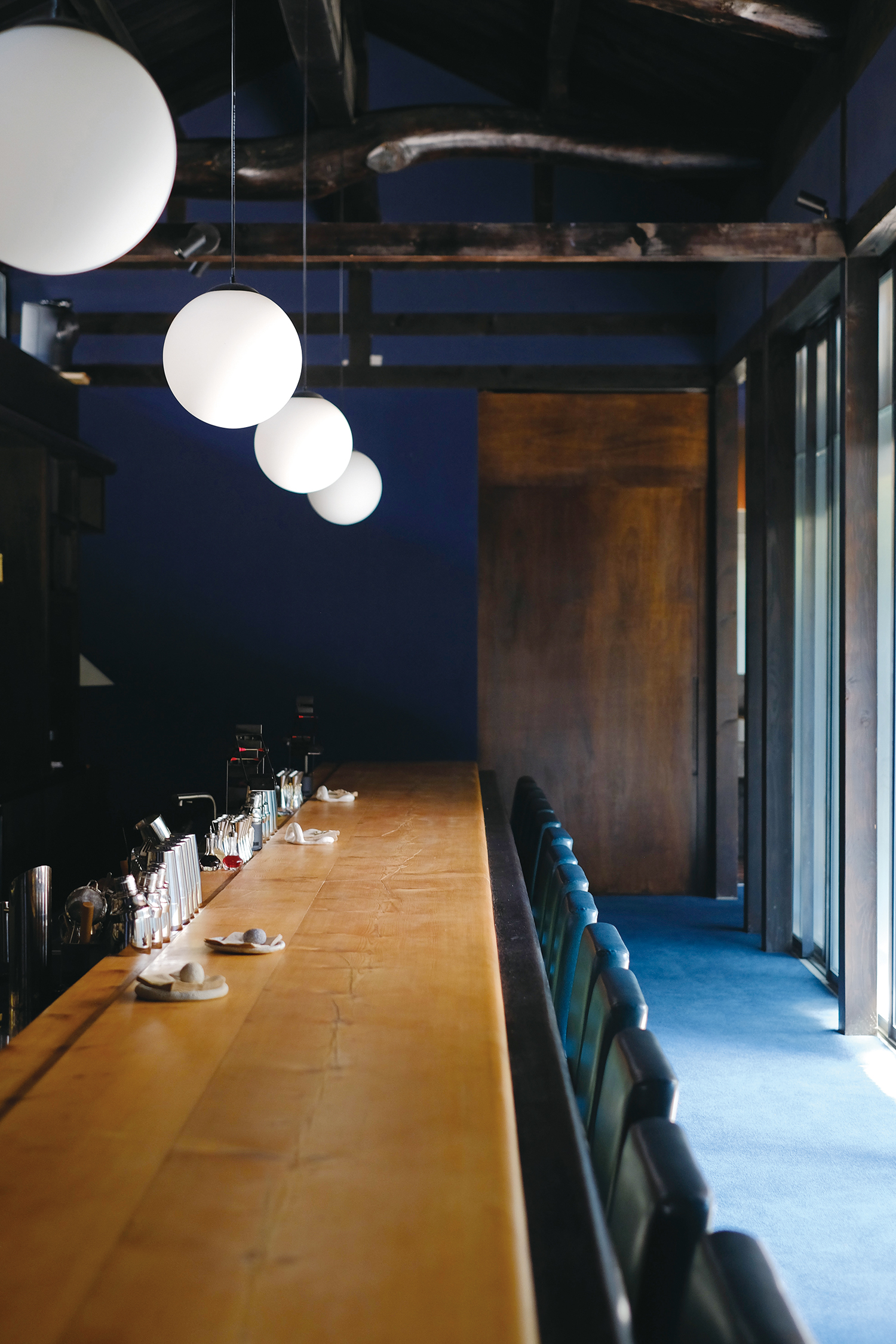
The bar table of the bar Ingrid. Image courtesy of ShareWe LC.
Bang: Could you share an important aspect of the outcome or perhaps a episode from the process that stands out for you?
Jung: When the Former Joseon Bank Gunsan Branch, built in 1922, was renovated years ago to become the Gunsan Modern Architecture Exhibition Hall, the carpenter who carried out the demolition kept one of the beams. While searching for materials for the interior, I learned about this through an acquaintance. Once he heard about the aims of our project, he gladly passed it on to us for a small cost. After cutting away the damaged sections, the remaining beam – 8.6m-long and 40cm-thick – was reborn as the bar table. Because it was such a historic piece, we put special care into its coating. On the main beam of the bar, you can see the old ridge plate inscribed with ‘1922’. Two beams from the same year facing each other became a meaningful story in itself. For the exposed wooden structure inside, we spent more than a month testing stains so that the new timber would blend naturally with the century-old wood. We created a manual that recorded how the colour shifted over time depending on the ratio of vinegar to iron and the oxidation temperature, and then applied the tone that most closely matched the aged timber in the space.
Another important material was the exterior tiling across the Ground area. The original design called for square mosaic tiles, but I wanted something that would harmonise better with the surroundings. I remembered a tile I had seen in Europe that left a deep impression on me, and I suggested it because its colour felt like the colour of Gunsan itself. It turned out to be a discontinued product from INAX in Japan—the model had been out of production for three years. The tile has a slight curve, so when it catches the light, the reflections are beautiful, and I couldn’t find anything else that replicated that mood. After searching various channels, we explained the project and persuaded Japanese architect Tamotsu Teshima, an acquaintance of Son Jean, to help. Eventually, INAX agreed to produce the tile one last time as a special order, a process that took six months. Now, similar tiles are sold domestically, but the original INAX tile probably exists only here in Korea.
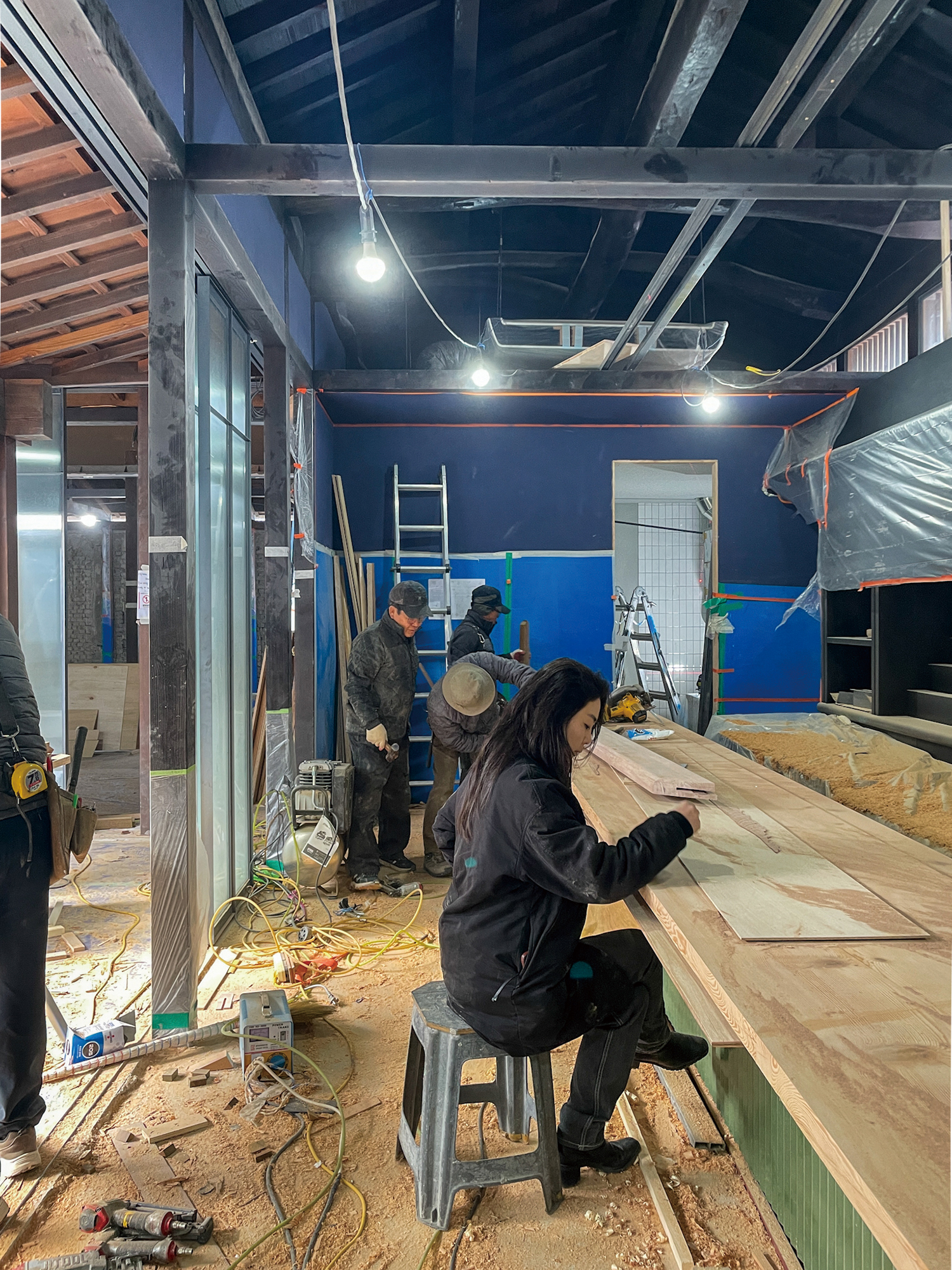
The process of making the bar table ©ISON Architects
Bang: The Hotel Ingrid is also set to open soon. What aspects did you focus on during the design stages?
Jung: The hotel has 24 rooms, but they are divided into nine different types, so the project structure required a lot of attention in terms of management. Most accommodation facilities undergo maintenance or renovations every five to ten years, but I wanted this to be a space that wouldn’t go out of style over time, one that highlights the inherent qualities of the materials. Looking for materials that would age beautifully, I chose stone, wood, and metal as the primary finishing materials for the interiors. To ensure continuity with the other spaces within Re\Turning Gunsan, we put a lot of thought into the colours, materials, and patterns. From the main entrance of the Ground area to the plaza, we used red brick laid in a herringbone pattern across the flooring. In contrast, the hotel floors were finished in terrazzo with a reddish tone, so the two would connect naturally. We even mixed pigments directly into the concrete truck before pouring and added many other details throughout the space to draw everything together.
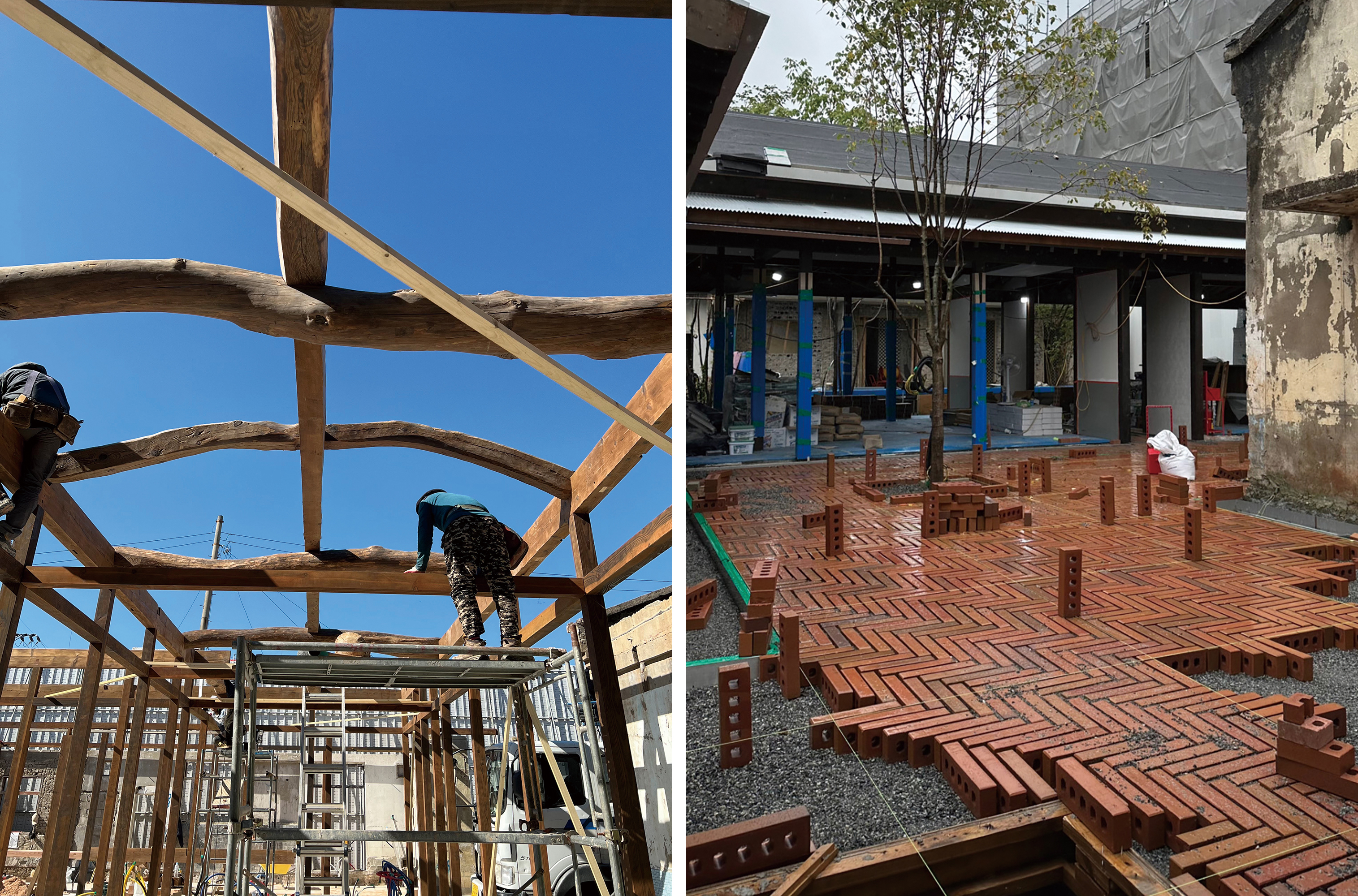
(left) The roof construction of bar Ingrid, (right) The Ground area’s floor construction with bricks finished in a herringbone pattern ©ISON Architects
