SPACE May 2025 (No. 690)
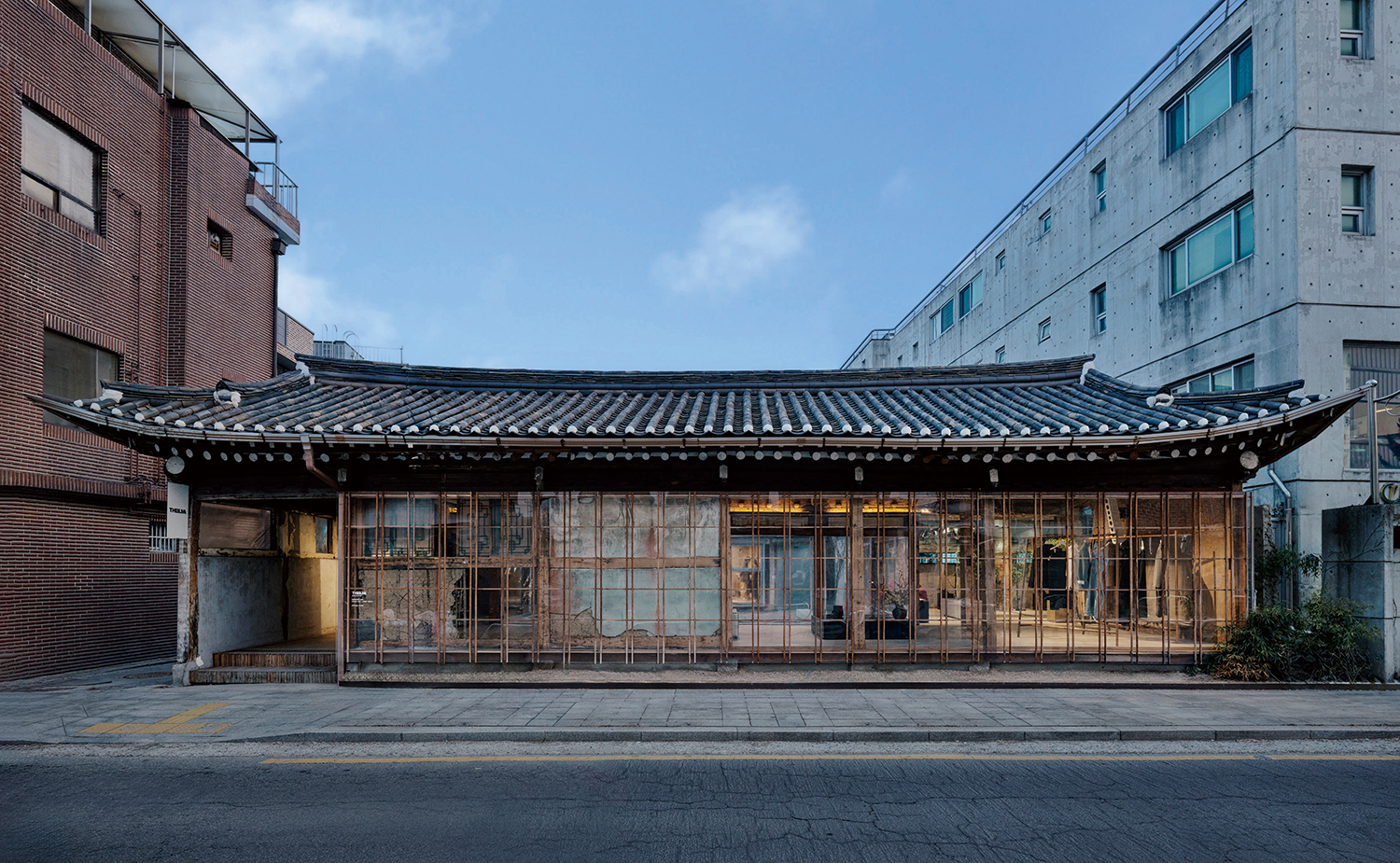
Exterior view of THEILMA Seoul Flagship Store
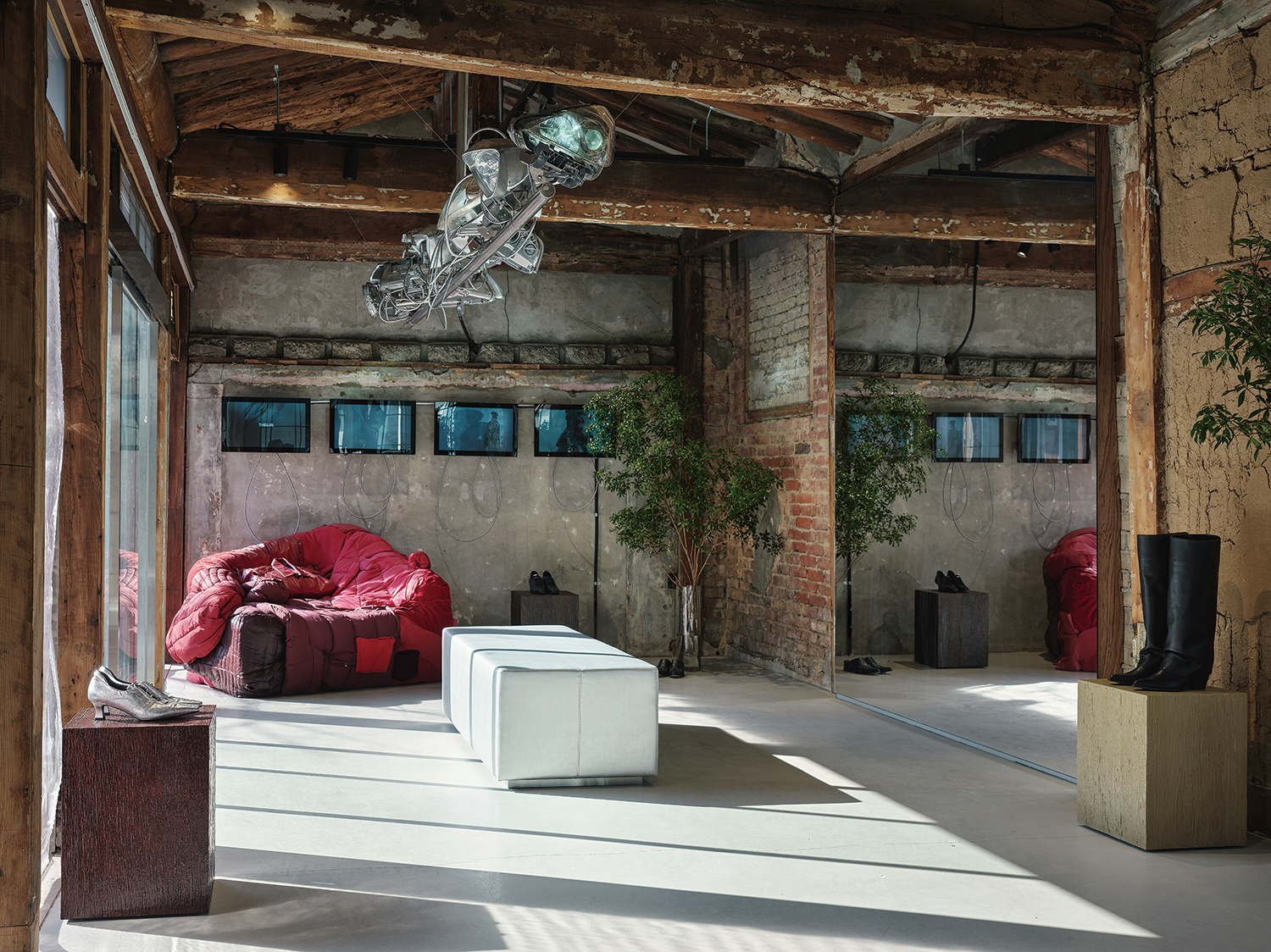
1st floor interior of the hanok section
Mak Project Space (2021, hereinafter Mak House), designed by Cho Byoungsoo (principal, BCHO Partners), is an exhibition and cultural space nestled amongst the small, timeworn buildings of Seochon. On the 4th of March, it became home to THEILMA Seoul Flagship Store, the latest retail space by fashion brand THEILMA. To transform the existing Mak House into a showroom, THEILMA commissioned Crosby Studios, led by Harry Nuriev, to reimagine this space. Crosby Studios reinterpreted Mak House as a space in which tradition and modernity, the past and the future, meet. Blending upcycled objects that bear the traces of time with contemporary interior elements, the newly revitalised THEILMA Seoul Flagship Store has revealed itself to be a space in which multiple timelines intersect and coexist.
Interview Harry Nuriev creative director, Crosby Studios × Kim Hyerin
Kim Hyerin (Kim): The THEILMA Seoul Flagship Store (hereinafter THEILMA Store) is housed within the Mak House, an architectural project (covered in SPACE No. 684) by Cho Byoungsoo. It fuses a 110-year-old hanok (traditional Korean house) with a 60-year old Western-style masonry building. The Mak House is located in Seochon; what was your initial impression of both the site and the architecture?
Harry Nuriev (Nuriev): The space immediately spoke to me with its layers of history. The hanok, with its timeless elegance, holds the weight of tradition, while the masonry building adds a more contemporary, industrial touch. What I found most compelling was how the passage of time was visible in every corner, yet, rather than clashing, the old and new elements seemed to complement one another, creating a space that felt alive and full of character. This thoughtful balance between tradition and innovation set the tone for how I envisioned transforming the space into THEILMA Store.
Kim: As you converted Mak House into THEILMA Store, how did you go about reimagining the overall design concept?
Nuriev: I approached the design with a deep respect for Mak House’s historical layers while infusing it with a fresh, contemporary perspective. Rather than imposing a stark contrast, I embraced the existing dialogue between the 110-year-old hanok and the 60-year-old masonry structure, allowing their unique character to shine through. My vision was all about creating a seamless blend of heritage and modernity. I introduced a refined yet unexpected material palette, balancing traditional Korean elements with minimalist, futuristic touches. Every detail was carefully considered to reflect THEILMA’s identity—subtle yet impactful, shaping the space through textures, lighting, and thoughtful spatial flow. More than just a retail store, I wanted THEILMA Store to be a destination. Beyond being a retail space, THEILMA envisioned the store as an ideal meeting place for artists and creative professionals, where meaningful exchanges could take place in an inspiring environment. I brought that to life by incorporating a coffee lounge and fostering an atmosphere where artists and creative professionals could gather, connect, and be inspired. The result is a space that feels both lived-in and forward-thinking—a place where history, design, and community come together effortlessly.
Kim: You mentioned wanting to preserve as much of the original space as possible. Still, there are parts you changed. What was behind those changes?
Nuriev: Changes were made, such as introducing partition walls and placing mirrors throughout the space. Each of these changes was made with the intention of enhancing the experiential qualities of THEILMA Store while still respecting the original essence of Mak House. It preserved history while adding functionality to the space, particularly for the store.
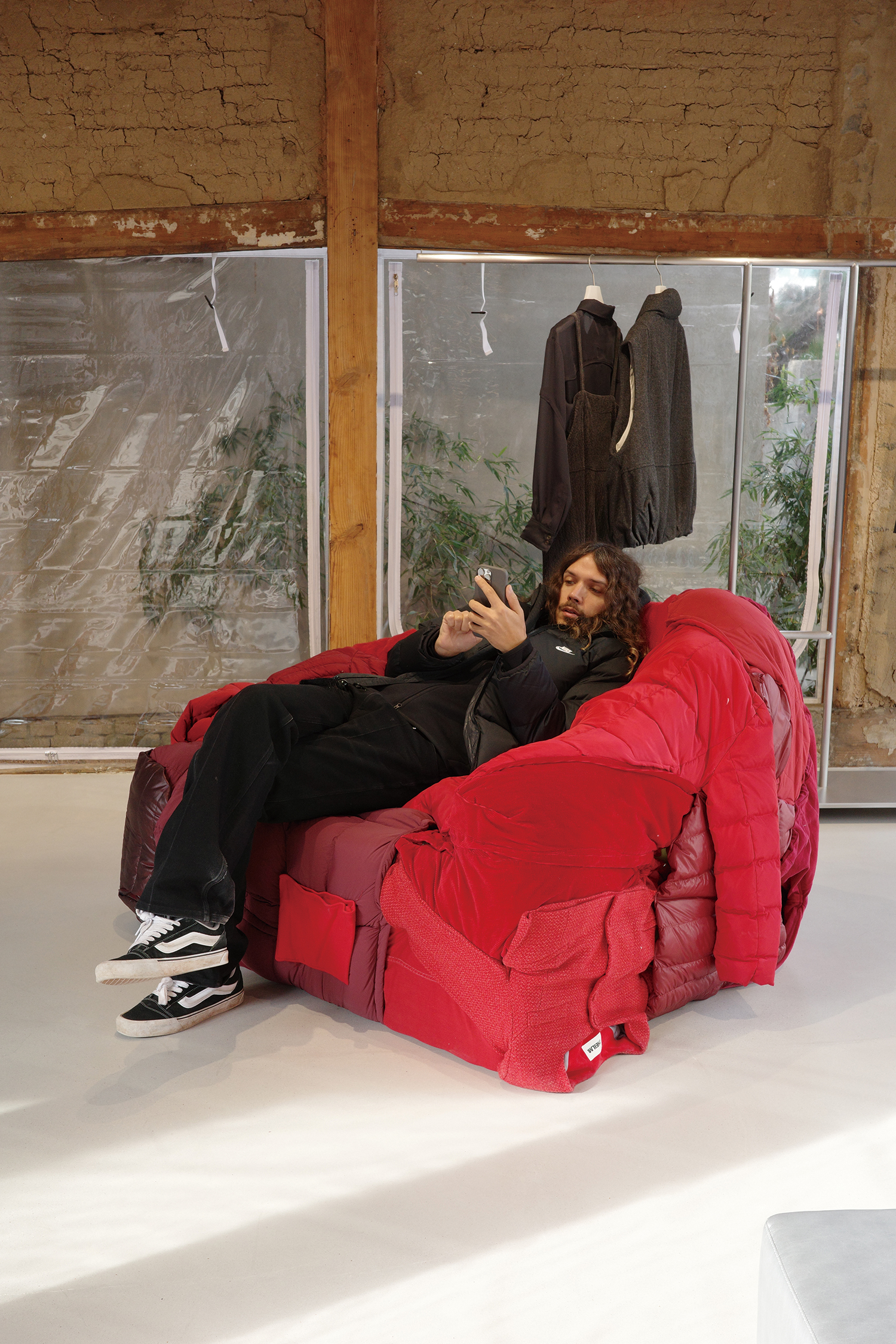
Harry Nuriev seated on an armchair upcycled from old THEILMA garments ©THEILMA
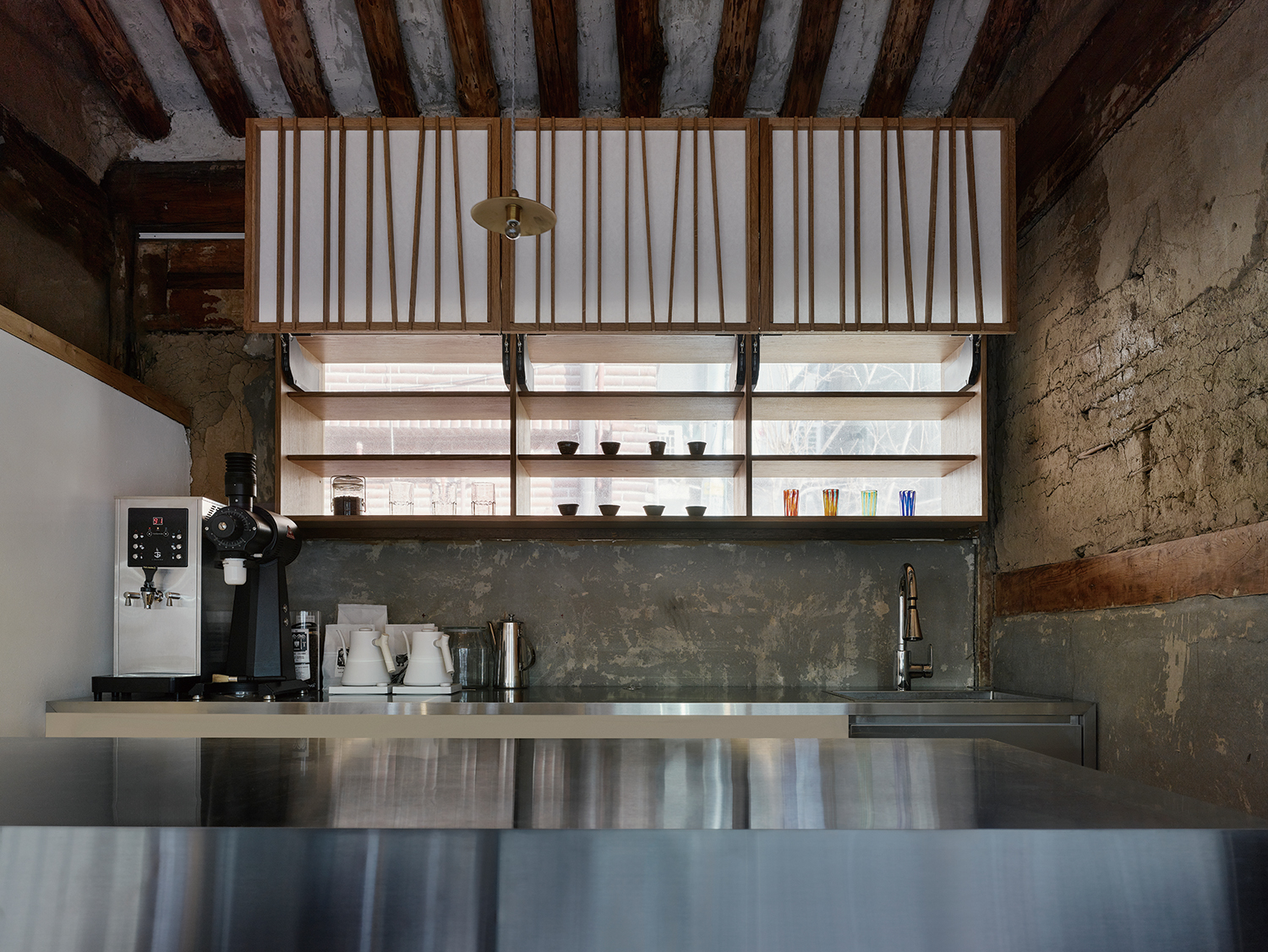
Coffee lounge
Kim: In this space, mirrors are used strategically to enhance the sense of depth and create an illusion of an expanded volume. For instance, mirrors were installed between the exposed timber pillars within the wall. It almost feels like the mirror is connecting you to another space. Beyond that, the mirrors serve a practical function in the showroom, allowing visitors to try on clothes and see their reflections. It all suggests that the design isn’t simply decorative but also highly functional. From your perspective, what does ‘function’ mean to you?
Nuriev: For me, ‘function’ extends beyond mere ‘utility’—it is a concept that merges practicality with emotional and experiential depth. My approach to function is not just about how an object works but how it transforms perception, interaction, and the environment around it. I challenge traditional ideas of functionality by infusing everyday objects with new meaning, often blurring the line between art and design. Through my ‘Transformism’ philosophy, I reinterpret function to provoke thought, inspire emotion, and reshape conventional experiences, making design not just useful but also immersive and thought-provoking.
Kim: You describe your own approach as Transformism. Could you tell us what Transformism is and how broadly it applies to your work?
Nuriev: Transformism is about creating something entirely new, unexpected, and pushing the boundaries of existing objects. It is a conceptual movement I created to describe practices that privilege transformation and transformative experiences.
Kim: While Crosby Studios values sustainability, your work also delivers a visually striking impression that can come off as Instagrammable. In past projects, your bold aesthetic has prompted fresh thinking on sustainability. How did you pursue similar values through THEILMA Store?
Nuriev: In THEILMA Store, I approached sustainability with the same bold aesthetics that are a hallmark of all of my work to date. The aim was to create a space that not only had visual impact but also made a clear statement about our environmental responsibilities. While designing, I kept sustainability at the forefront, using materials and concepts that both respected the environment and spoke to THEILMA’s identity.
Kim: What defines THEILMA in terms of its identity, and how have you reflected this in the materials and concepts used?
Nuriev: We chose materials that spoke directly to the unique DNA of THEILMA. We reupholstered the armchair using old THEILMA clothing pieces—a symbolic means of to weaving the brand’s history and values into the space, literally and visually. Continuing the use of sustainable materials, we incorporated recycled fabric tiles for the counter finish. We also preserved the raw aesthetic of the existing architecture—exposed, distressed walls and aged wood—to reflect the brand’s appreciation for imperfection and authenticity. This was carefully balanced with sleek, modern elements like clean white walls and metallic finishes to echo THEILMA’s contemporary, minimal design approach.
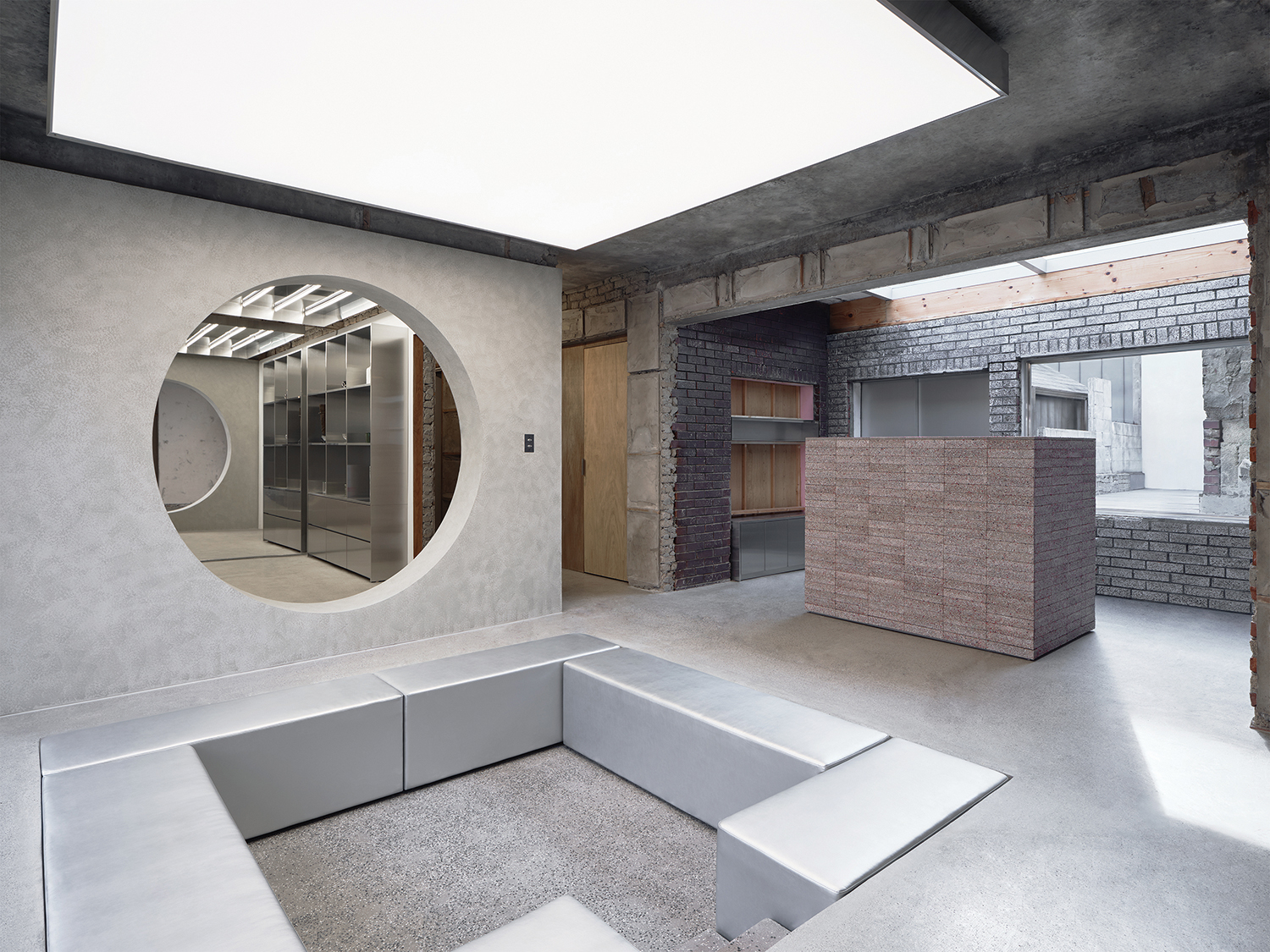
1st floor interior of the Western-style masonry building, featuring a round opening inspired by the Changdeokgung Palace windows and a counter made of fabric-recycled tiles ©Chanwool Yoo
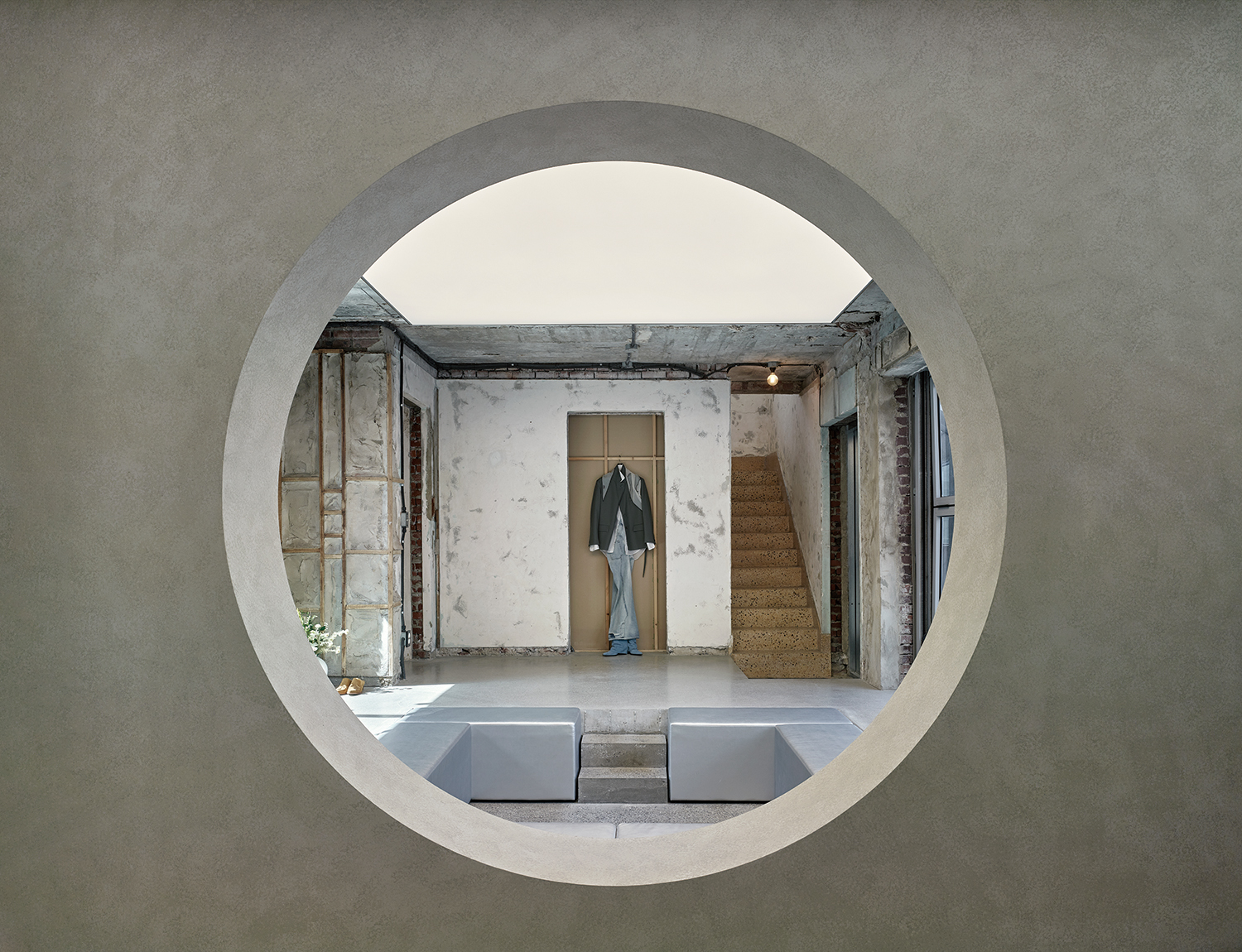
Round opening in the wall
Kim: The upcycled objects in THEILMA Store incorporate items like car headlights, coats, jackets, and socks. I’d love to know where you sourced these materials and how you turned them into the furniture and objects on display.
Nuriev: We tended to source these objects from car parts markets and second-hand stores, and each item has its own story. The process of selecting these materials was deeply intentional. Every object brought into THEILMA Store carries with it a sense of history and character, which ties into the overall narrative of the space. By choosing second-hand, non-sellable items, we were able to add layers of depth to the store, creating an atmosphere that feels lived-in and full of memories.
Kim: You mentioned being ‘inspired by Korean culture, heritage, and traditional architectural forms and furniture, to create a space of connection, calmness, and simplicity’. How did these inspirations influence your design?
Nuriev: For instance, the round opening in the wall was directly inspired by the circular windows found in traditional Korean architecture, such as those seen in Changdeokgung Palace and some hanok houses, symbolising harmony and flow between spaces. The square pillows used on the seating are reminiscent of traditional Korean cushions, which are typically placed directly on the floor, encouraging a grounded and communal atmosphere. The shape of the metal clothing racks was inspired by the elegant forms of traditional stands seen in Seoul palaces—refined yet functional, with an emphasis on balance and simplicity. Lastly, the metal folding room divider draws from the concept of byungpung (traditional Korean screens), reimagined in a contemporary material while still serving its classic purpose of subtly defining space and offering privacy.
Kim: We know that you place a lot of emphasis on colour. In THEILMA Store, you achieve an interplay between red accents, silver furniture, mirrored reflections, grayish concrete benches in the hanok courtyard, and the warm tones of aged wood. The red hue was apparently drawn from THEILMA’s brand identity. Did you also consider the Mak House’s aesthetic when selecting your palette? What did you hope colour would bring to this space?
Nuriev: I hoped colour would introduce both a sense of warmth and sophistication to THEILMA Store, creating a space that feels inviting and vibrant, yet also timeless. The interplay of colours—red, silver, warm wood tones, and concrete—was intentional, informed by the desire to elevate the space, making it feel both anchored in tradition and forward-looking, with each hue contributing to the overall narrative of the store.
Kim: What kind of emotions or experiences did you hope visitors would encounter?
Nuriev: My vision was for visitors to not only feel immersed in the environment but also to engage with a larger conversation around sustainability, innovation, and the role of design in driving positive change.
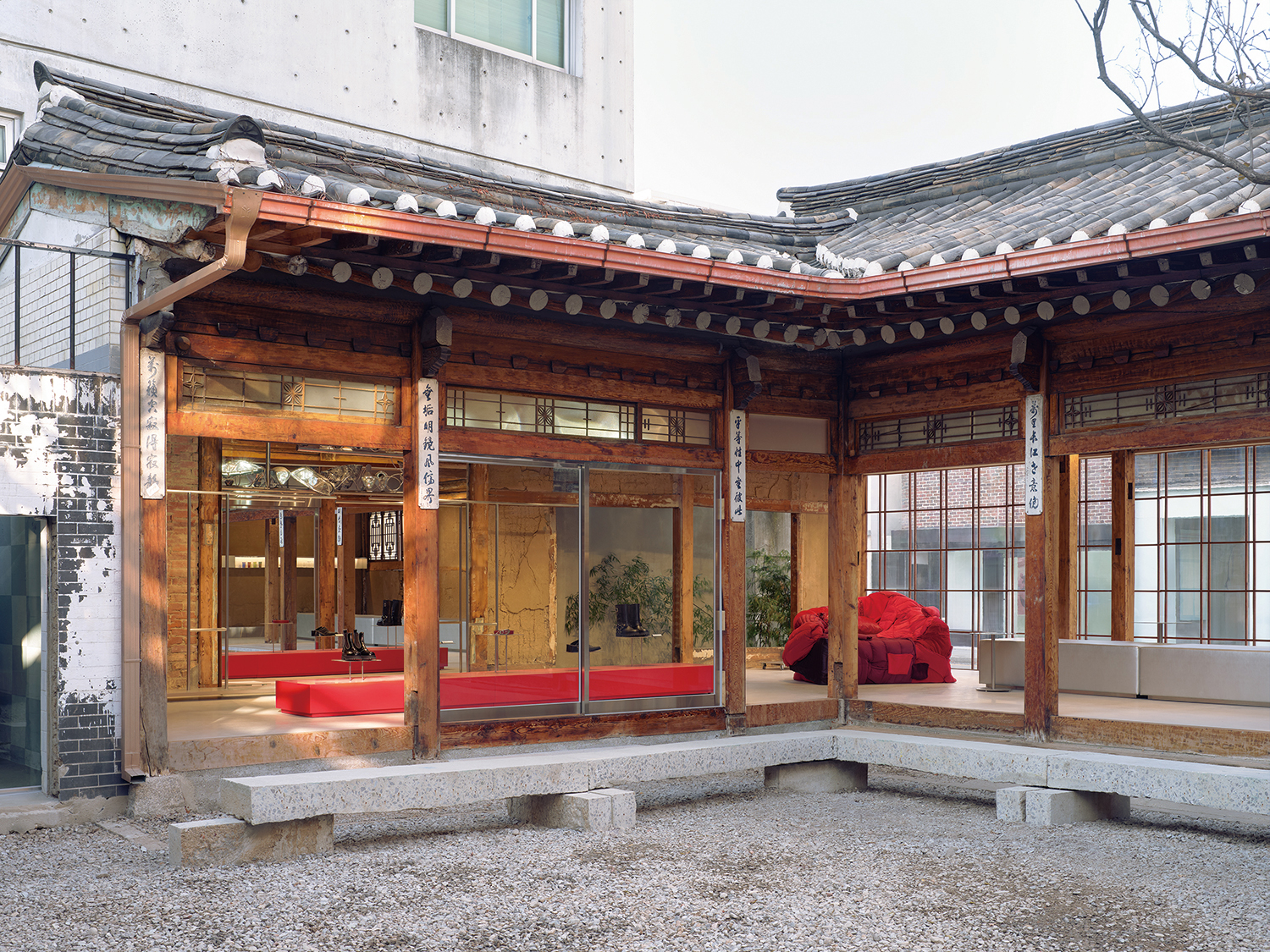
Hanok courtyard and concrete bench ©Chanwool Yoo
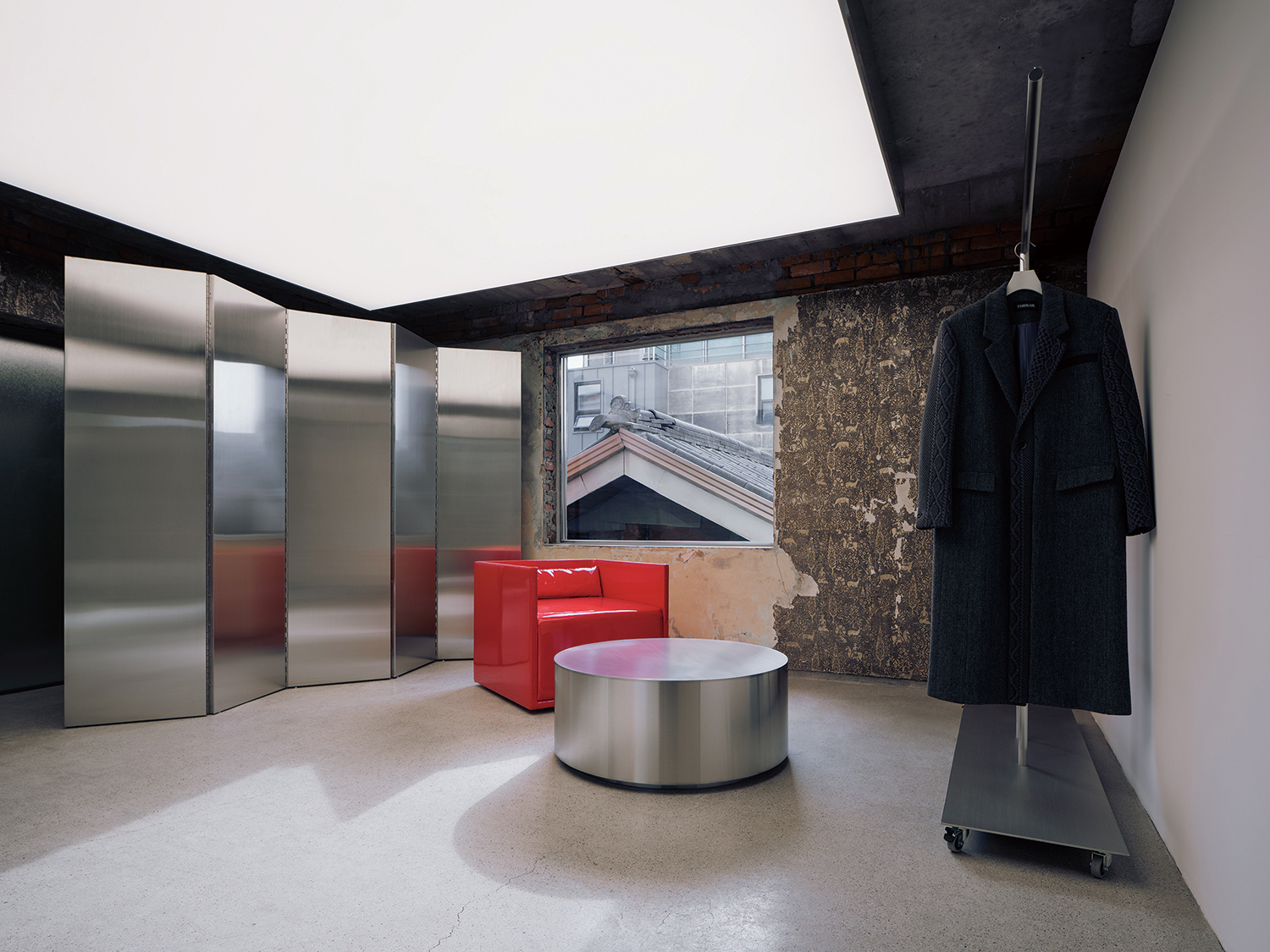
2st floor interior of the Western-style masonry building, with a folding partition inspired by byungpung ©Chanwool Yoo





