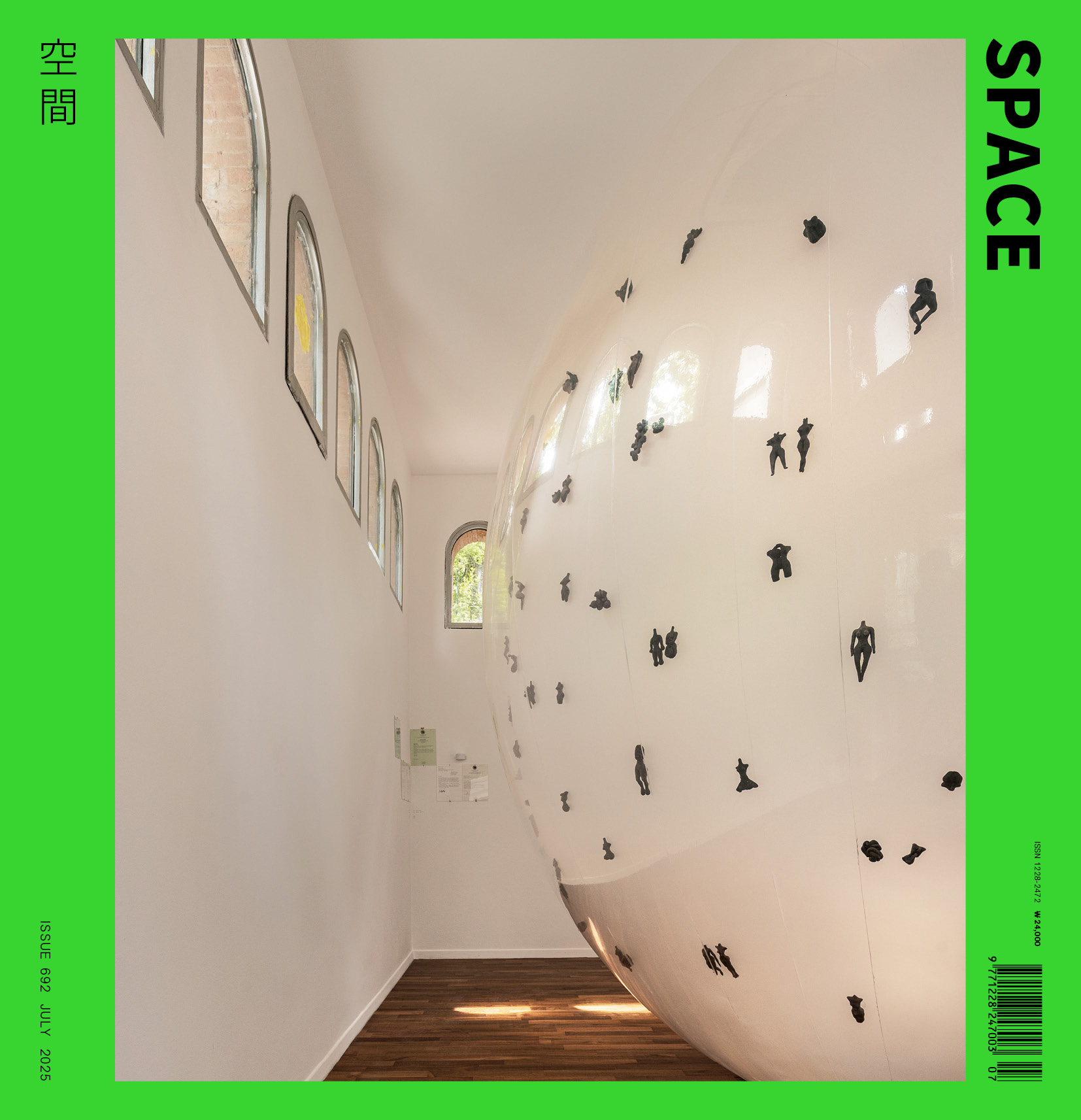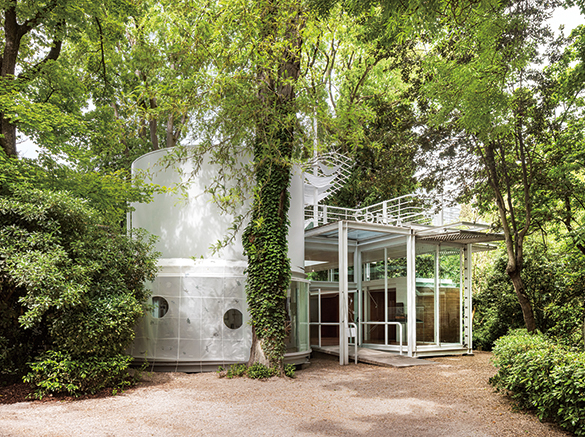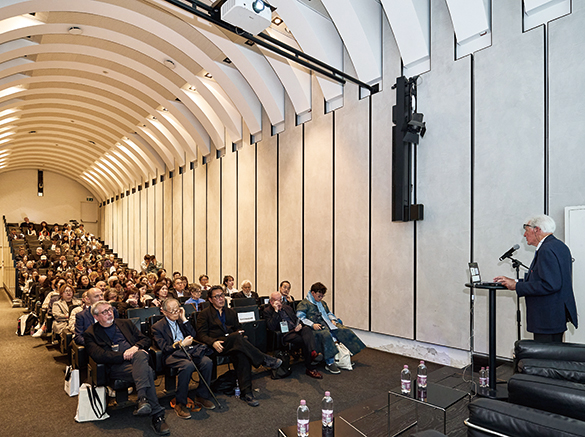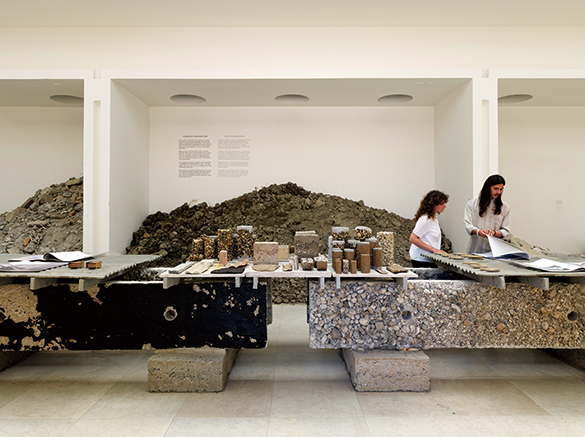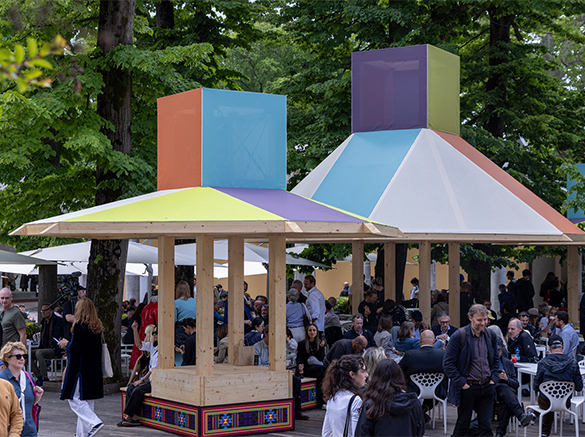SPACE July 2025 (No. 692)
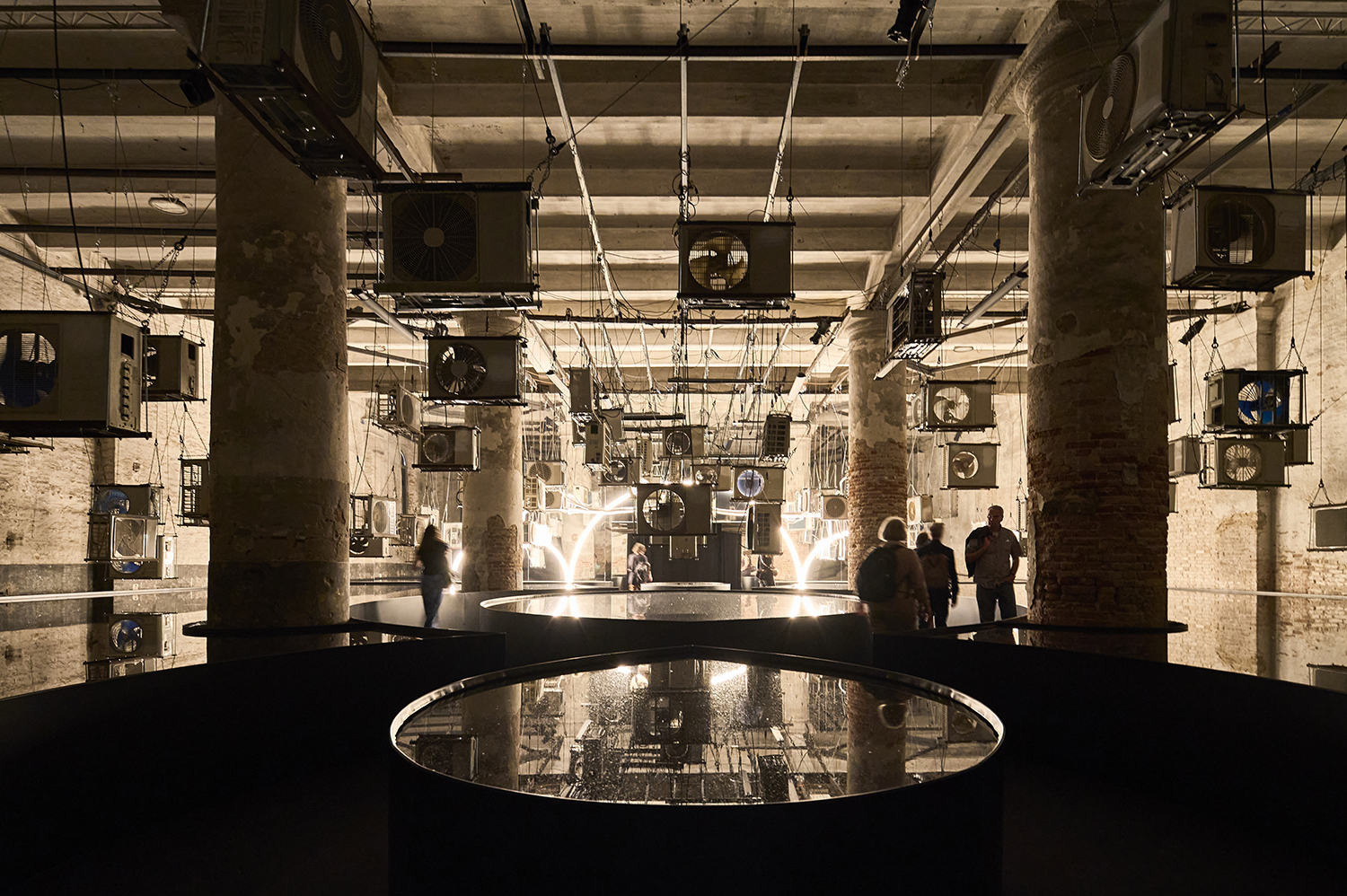
Terms and Conditions by Transsolar, Bilge Kobas and others
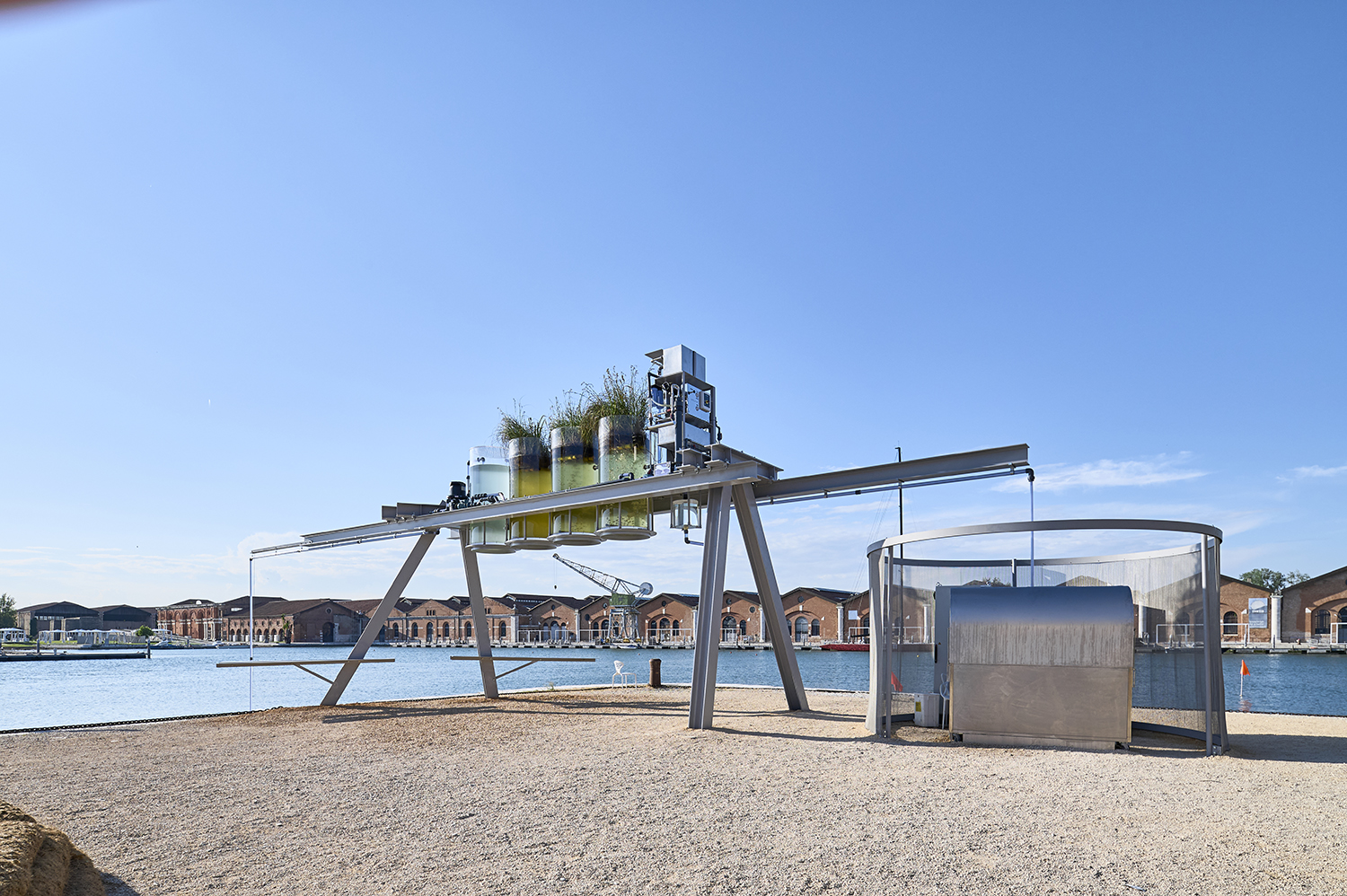
Golden Lion winner. Canal Café by Diller Scofidio + Renfro, Aaron Betsky, Davide Oldani and others
‘Intelligens. Natural. Artificial. Collective.’: 2025 Venice Biennale | Main Exhibition
Curator Carlo Ratti’s actions reveal a sense of ambition. Not only did he assemble a record-breaking 750 artists through his open call, but he also proposed a theme capable of encompassing the natural, the artificial, and the collective. Furthermore, each section is designed as a modular and fractal space, enabling visitors to explore the exhibition in their own way. Due to the large number of works, the wide range of themes, and the open cutatorial composition of the exhibition, the audience may feel overwhelmed and lost. Lee Jihoi (curator, MMCA) provides a helpful guiding framework by weaving the theme, sections, and main works into a single coherent narrative. In addition, the editor Park Jiyoun poses questions that have arisen from the theme and this curatorial approach, enabling us to evaluate the boundaries of architecture as defined by the exhibition in relation to the theme proposed by Ratti, who has emphasised the connection between architecture and other fields. Reading comments from figures across the architectural communities, alternating between positive and negative views, there remains one final question: is Ratti’s curatorial approach inclusive or ineffectual?
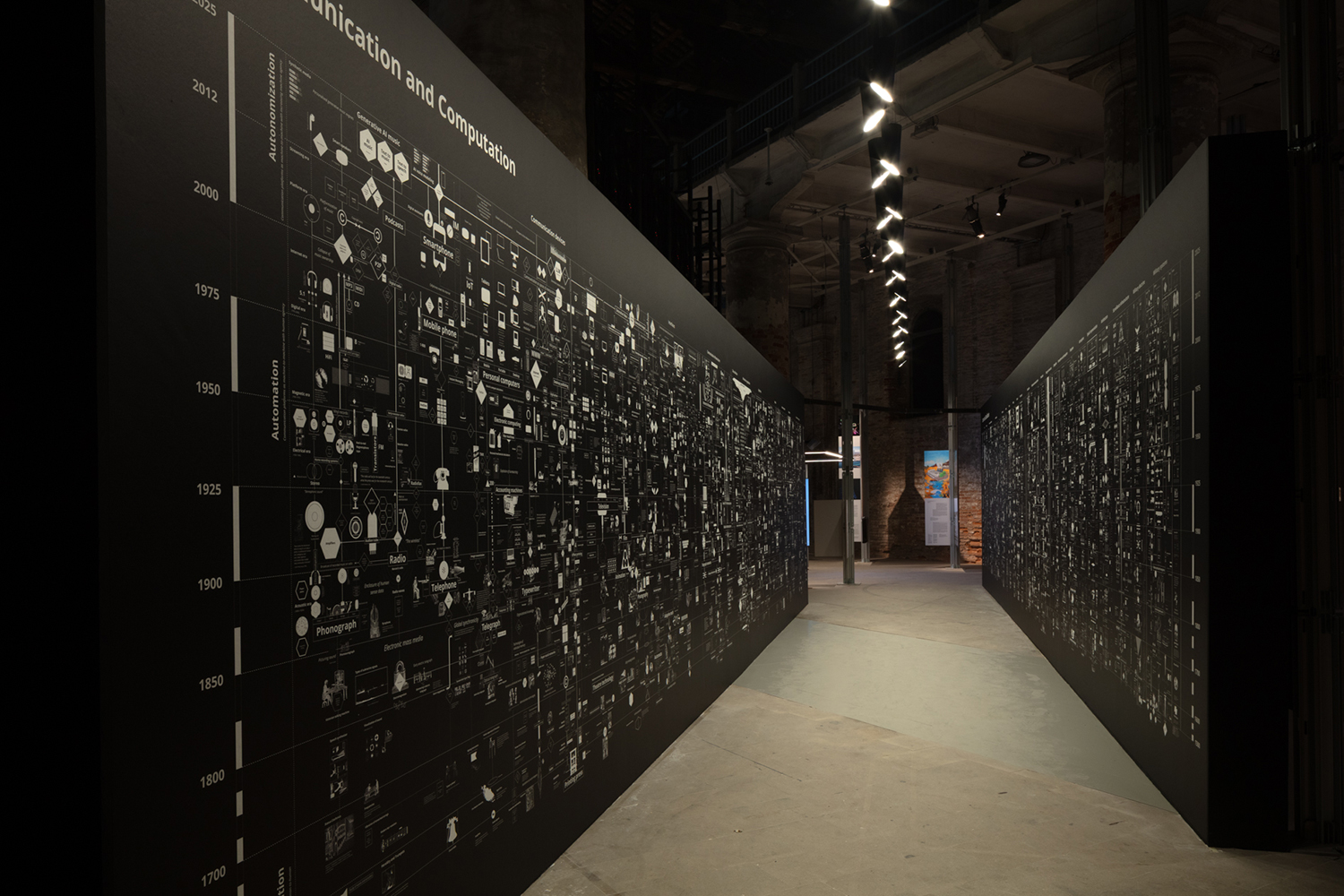
Silver Lion winner. Calculating Empires: a genealogy of technology and power since 1500 by Kate Crawford and Vladan Joler
‘Intelligens. Natural. Artificial. Collective.’ is the main exhibition of the 2025 Venice Biennale, which began with an unprecedented challenge: due to the renovation of the Central Pavilion in the Giardini, the majority of the exhibition had to be concentrated in the Arsenale. The result was an exhibition so densely staged that it almost triggers claustrophobia, serving as an ironic metaphor for the ‘omnishambles’ that our planet and its limited resources is facing.
Carlo Ratti, the curator, signalled an urgent need to recognise architecture as a matter of ‘survival’ in order to overcome the global crisis. This acknowledges that while architecture cannot solve all contemporary problems, it can provide clues for adapting to new environments by drawing upon its ability to unite nature, artificiality, and community.
As director of the MIT Senseable City Lab, Ratti has a history of advocating for ‘open source architecture’. Rejecting the view of architecture as either a single act or heroic endeavour or resulting in a formative and sculptural product, he is interested in how architecture, as an intermediary of information, can connect different forms of knowledge and facilitate conversation. This exhibition serves as an extension of this idea. Scholars and practitioners from various fields, including architecture, art, climatology, agriculture, computer science and philosophy, were invited to participate. Furthermore, an open call was implemented for the first time in the history of Biennale. Consequently, over 750 participants – approximately ten times more than usual – presented around 300 projects, which appear to have been turned into a feed for a neural network consisting of ‘intelligence’ in the form of architecture.
As soon as you enter the Arsenale, you can’t help but gasp. This is because the waste-heat, generated by the numerous ceiling-suspended ventilation fans, provides visitors with an intensely warm welcome. Entitled Terms and Conditions, this work was created by a group of participants including Transsolar and Bilge Kobas. It brings to the fore the fact that the distinction between inside and outside in architecture causes climate inequality worldwide. What alternatives does the exhibition offer to address this original sin in architecture?
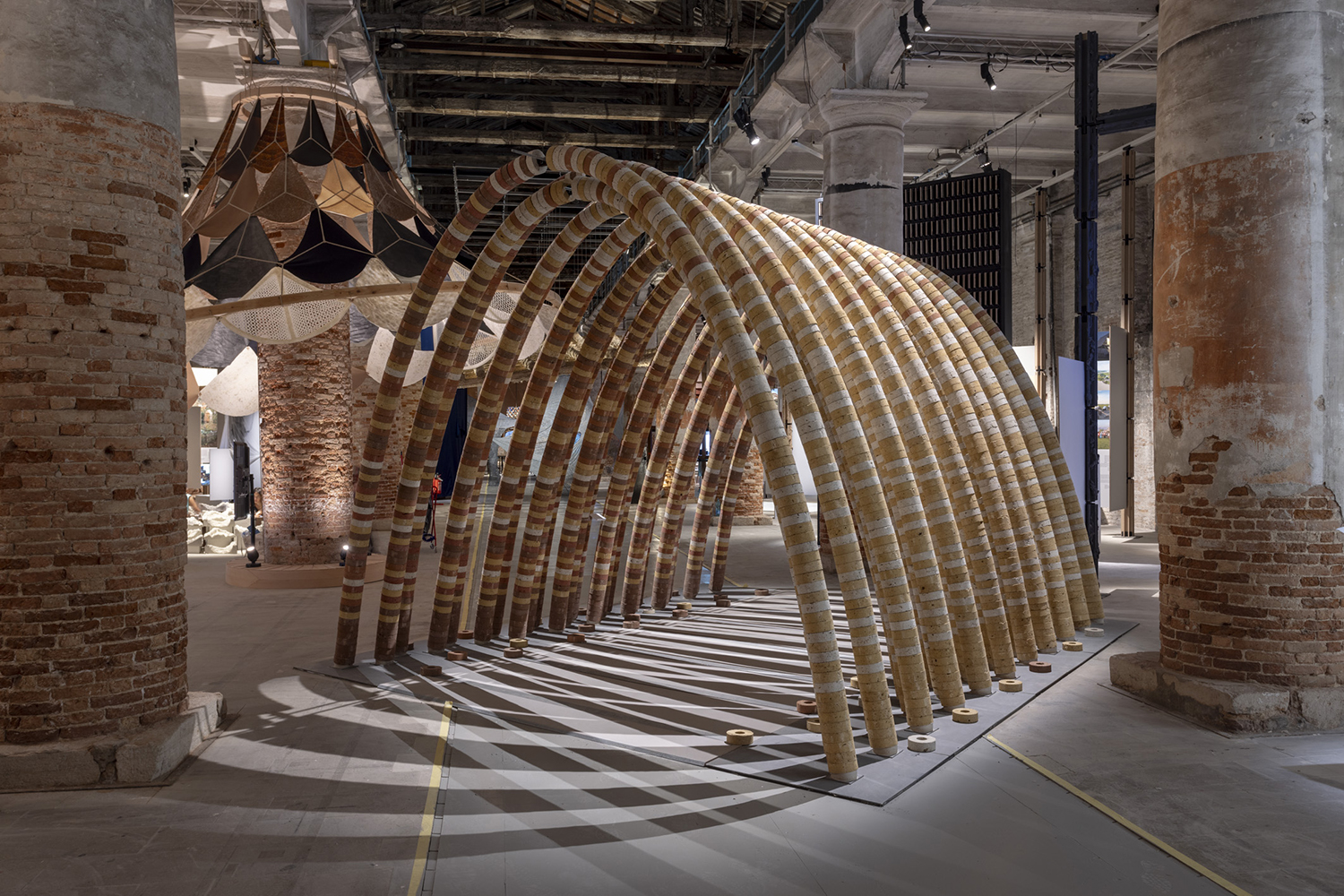
Special Mention winner. Elephant Chapel by Boonserm Premthada / ©Marco Zorzanello
Excluding the ‘Intro’, the exhibition consists of five parts. The first three parts present the overarching theme of the Biennale: ‘Natural Intelligence’, ‘Artificial Intelligence’, and ‘Collective Intelligence’. The remaining parts are ‘Out’ of the Earth, which serves as a eilogue promoting an understanding of the Earth’s environment on a planetary scale, and the ‘Living Lab’, which is installed in the outdoor space.
First, the relationship between ‘Natural’ – the first intelligence – and architecture is re-established by presenting nature as an active agent within architecture: rather than using nature as a material or backdrop, this approach emphasises the interdependency between humans and nature. The Elephant Chapel, designed by Thai architect Boonserm Premthada, is a structure made from bricks formed from elephant excrement, showcasing the long history of coexistence between humans and non-human beings. It raises ethical questions about architectural materials and expresses intrinsic, location-specific relationships. Studio Gang’s The Living Orders of Venice proposes a means of increasing biodiversity by integrating urban structures with habitats for Venice’s wild animals, including bats, birds, and bees. Domino 3.0: Generated Living Structure, a project led by Kuma Kengo, experiments with transforming irregular timber elements into a structure by combining traditional Japanese timber construction methods with artificial intelligence. This can be considered the presentation of an aspect of ecological architecture resulting from the collaboration between nature and technology. Material Bank: Matters Make Sense is a project in which participants, including Stefano Capolongo and Konstantin Novosëlov, explore sustainable architectural materials such as banana fibre, bio concrete, and graphene. It presents new residential forms inspired by ecosystems and the patterns of living creatures, showcasing specific examples that demonstrate the application of natural intelligence in architecture.
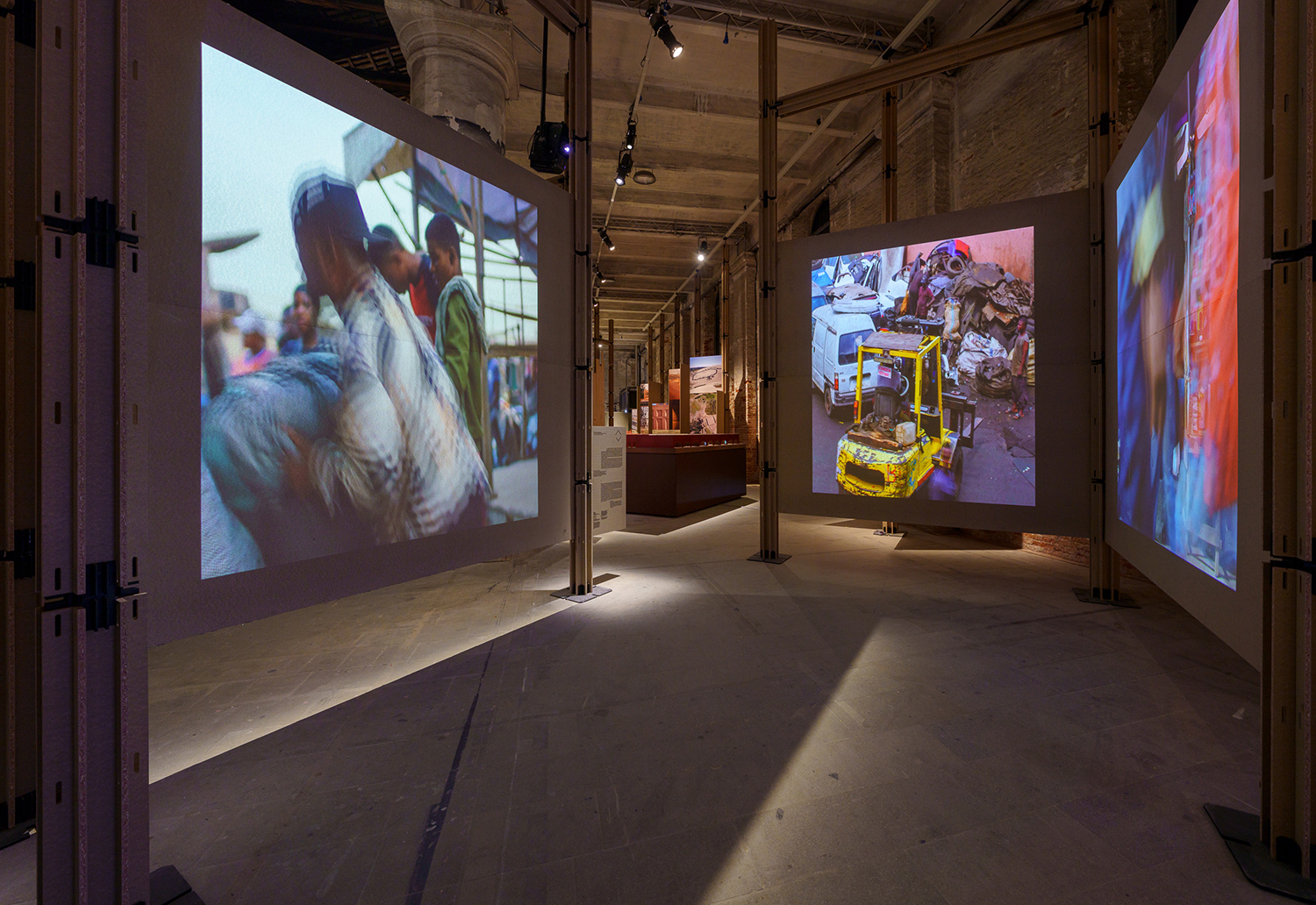
Special Mention winner. Alternative Urbanism: The Self-Organized Markets of Lagos by Tosin Oshinowo / ©Andrea Avezzù
The ‘Artificial’, the second intelligence, prompts us to reconsider the role of architecture in an era in which AI-driven generative models and robots are designing and constructing buildings. Here, the space is centred around a vast diagram, Calculating Empires: a genealogy of technology and power since 1500, a work by Kate Crawford and Vladan Joler. By visualising the network of how technology has aided colonialism and militarisation, defended capitalism, and formed surveillance systems, this work dismantles and reorganises the framework of technology, capital, and power presupposed by architecture within its historical context. In the case of Recycling Intelligences, Luis Ortega and others trained an artificial intelligence model called GAN to generate 370 proposals for a design competition for sustainable, easily accessible, and inclusive communal housing. Data Centres and the City: From Problem to Solution on the Path to Sustainable Urbanism, a collaboration between Grimshaw Architects and Arup Australia, explores a method of circular approach to solving the energy consumption problem of data centres, accelerated by AI. This suggests a form of sustainable urban planning in which data centres support the local community by recycling waste-heat for residential heating and wastewater for cooling systems.
The ‘Collective’, the third intelligence, speaks about a form of urban collective intelligence that is highly localised yet engaged in dialogue with the wider world. Nigerian architect Tosin Oshinowo’s Alternative Urbanism: The Self-Organized Markets of Lagos shows a circular economy in which waste from the northern hemisphere is reborn into valuable products. The most sensible thing to me was a map made from recycled denim, manufactured in the Katangua market in Lagos. Over the past 20 years, Nigeria has experienced a 700% drop in its exchange rate, leaving individuals to survive on just two dollars a day. Traditional, growthoriented urban planning methodologies are no longer effective, and it is said that only bottomup structures and people-driven soft power can keep the city functioning. Rejecting the voyeuristic gaze that seeks to visualise Africa’s economic deprivation, Oshinowo asserts that the world should learn from Lagos how to ‘do more with less’. She provides a detailed guide on how textiles, automobiles and computer parts are reused, repaired and resold to form a market-centred economy, as well as how nearby residential areas have organically ‘adapted’ to the logic of this circular economy. I personally find this work the most thought-provoking because it addresses what is happening in the very end of the worldwide inequality that Ratti provocatively raised at the beginning of the exhibition. I certainly expected this work to win a prestigious award, but it was only recognised with a Special Mention. In a similar context, Sharon Prince, Chelsea Thatcher’s Design for Freedom: Eradicating Forced and Child Labor from the Building Materials Supply Chain is a simple installation that delivers a powerful message. Using specific evidence and data, it visualises the issues of forced labour and child exploitation in the construction materials supply chain, highlighting fundamental human rights issues within the architectural industry.
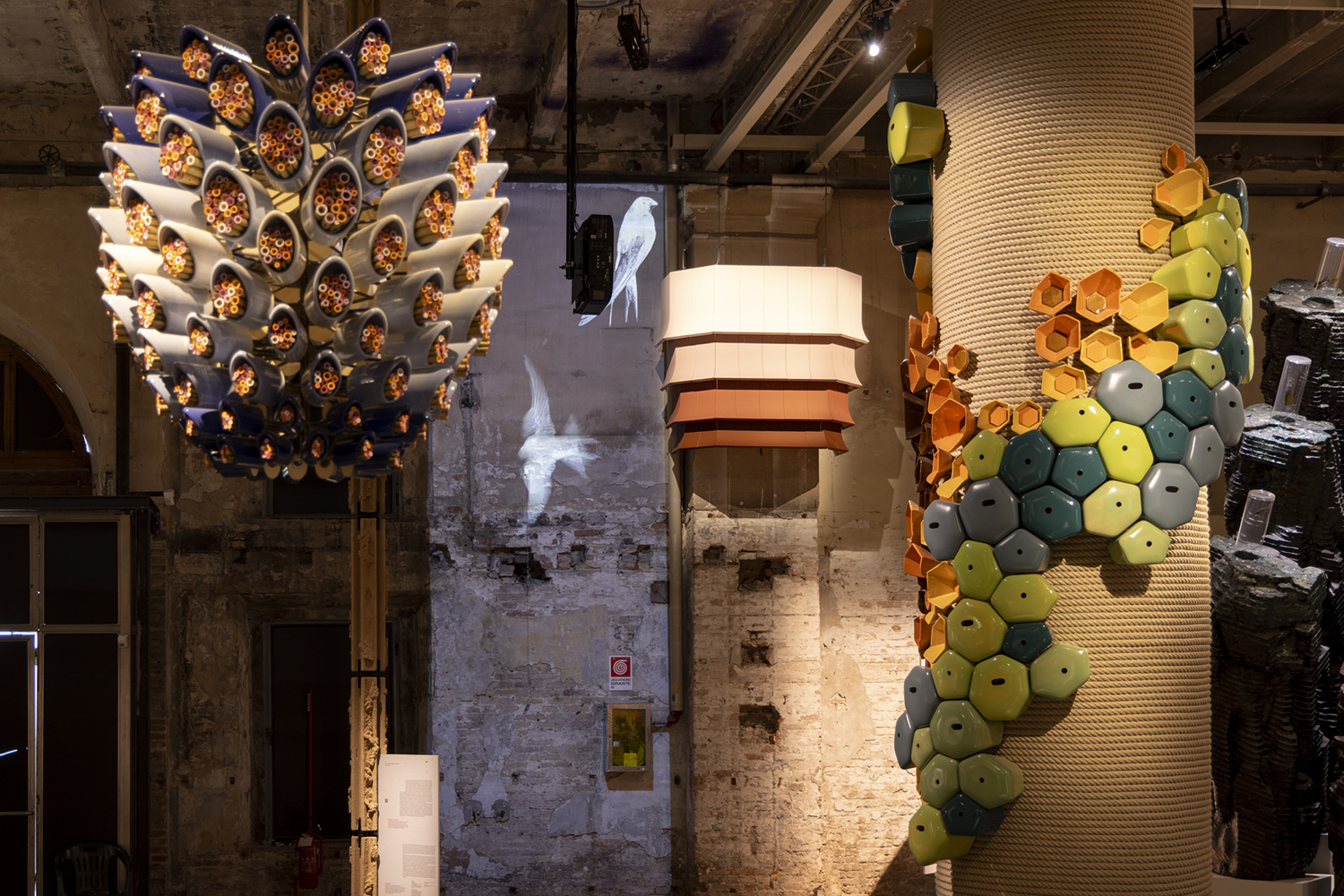
The Living Orders of Venice by Studio Gang / ©Marco Zorzanello
The ‘Out’ of the Earth, the final part of the Arsenale’s indoor exhibition, invites us to view our planet from a cosmic perspective. While the idea of life beyond Earth with its limited resources may sound plausible, this particular aspect of the exhibition presents an argument that is in conflict with the rest of the exhibition in terms of how we fundamentally handle the issues Erath is facing, namely the imperialistic direction of conquering the space. Is it suggesting that we should continue to waste resources on the Moon and Mars beyond Earth? Of course, viewing Earth as a planet, analysing it, and searching for a cosmic alternative could be beneficial. SpaceSuits.Us: A Case for Ultra Thin Adjustments, by Emily Ezquerro, Charles Kim, and others, presents a strategy of cladding old urban houses in an ultra-lightweight insulation and heat-reflecting envelope made from National Aeronautics and Space Administration (NASA) spacesuit materials. Weather Premium 0.5 by Eduardo Castillo-Vinuesa and Luiza Crosman simulates the interaction between AI weather prediction technology and other atmosphere-interfering technologies, such as cloud seeding and artificial rain, as well as the financialisation of the sky through the weather derivatives market. These works were developed by the authors during their residency at the National Asian Culture Center last year. Although seemingly unrelated to the theme, Oxyville – in which electronic music legend Jean-Michel Jarre and others participated – is notable for creating an anechoic chamber that enables visitors to imagine a city solely through sound.
Located in the outdoor space at the end of the exhibition, the ‘Living Lab’ uses the Biennale as an opportunity to experiment with the city itself. Designed by participants including Diller Scofidio + Renfro, Aaron Betsky, and Davide Oldani, the Canal Café serves espresso made using purified water from Venice’s saltwater lagoon. This method accelerates the natural process by which wetlands are filtered through bacteria and reverse osmosis. However, Venice’s method of handling waste water, whereby most domestic sewage is released into the tidal flow of the ocean, threatens the urban ecosystem due to the surge in tourists and climate change. We remember how clean this now-murky water was during the pandemic: it was clean enough for dolphins to appear. Overcrowded with visitors, this espresso bar is reminiscent of the Blur Building showcased by Diller Scofidio + Renfro at the 2002 Swiss Expo, in that it uses water to create a temporary social space. Their boundary-crossing architecture has now resulted in ‘the best espresso in Italy’, bringing the taste of Venice into our very bodies. This connection has become even more evident as the idea behind the project dates back 20 years. As a result of years of effort, they even won the Golden Lion. Near the espresso bar is the Gateway To Venice’s Waterways, designed by Norman Foster in collaboration with Porsche. It features an emission-free bicycle and other innovations that could replace the gondola and vaporetto. Another noteworthy feature is the Manameh Pavilion by Rashid Bin Shabib and others, located in a corner of the Giardini. Drawing inspiration from manameh, which is the traditional architecture of the Gulf region, it incorporates open canopies and wind towers to provide shade and promote air circulation.
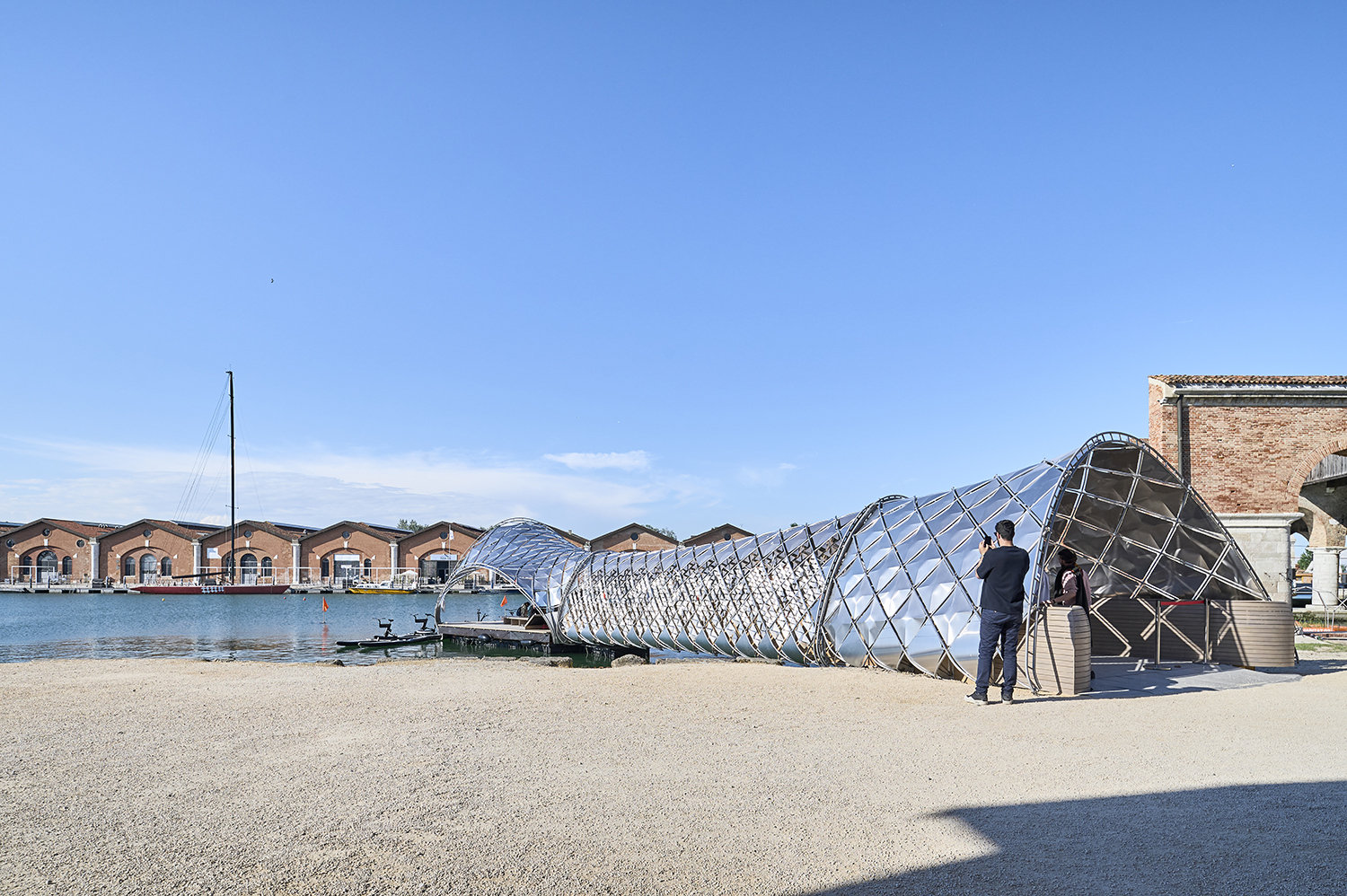
Gateway To Venice’s Waterways by Norman Foster, Porsche and others
Rather than reducing architecture to a mere tool for creating form or solutions, this Biennale sought to reposition it within a network of diverse systems of intelligence. The aim was to reveal, in a three-dimensional way, how architecture coexists with non-human beings and functions within the web of technology, capital, and politics. In addition to the content, the methodology also argues that architecture must reconsider its long-term impact on the environment through the ‘A Circular Economy Manifesto’. Prepared in collaboration with Arup and the Ellen MacArthur Foundation, this declaration goes beyond the simple issue of material use by requesting a fundamental shift in design for future generations, thereby establishing an ethical goal that all Biennale entries share.
However, when introducing network-based architecture to a human audience rather than computers, a more user-friendly guide would have been necessary. The loose conceptual framework contains numerous interwoven ideas, and the sheer volume of information makes it difficult to grasp the relationships between them. Although a ChatGPT-condensed version of the text was provided, the mechanical ‘one-size-fits-all’ approach ultimately made the stories that these numerous projects aimed to tell rather harder to engage with. While the large number of people grappling with this topic may create a sense of urgency, it is questionable whether the ideas gathered through the open call were effectively displayed as rows of panels scattered throughout the exhibition space. It is also unclear whether they serve as meaningful exhibition content aside from data and keywords. Eventually, the works mobilised to create spectacle at the centre of the space were often those of renowned architects or scholars frequently mentioned, performances of labour from exotic traditions, overwhelming displays of massive data, or the exertive movement of flimsy-looking robots.
Nevertheless, there remain important questions raised by this exhibition. Isn’t Ratti’s claim that architecture is ‘intelligence’ ultimately asking whether it can mobilise all possibilities, including technological progress, to promote a community in which human beings and morethan- human beings are closely intertwined? Can we truly sense, communicate, and share value with others? The time has come to explore the direction in which architecture must take in order to sustain life within the limits of available resources, as the capital and power it has traditionally relied on are being depleted. The time has come to pay attention to what was once invisible and inaudible.
Donna Haraway says that ‘what we need is not a better perspective, but better companions.’ The 2025 Venice Biennale awarded her the Golden Lion for Lifetime Achievement and offered a valuable, albeit imperfect, proposal on how architecture can design modes of accompaniment and sensibility in this time of crisis. As the problems we encounter – including war, inequality, and global warming – become increasingly complex, architecture must never cease to ask questions. With whom, how, and what kind of Earth will we create?
