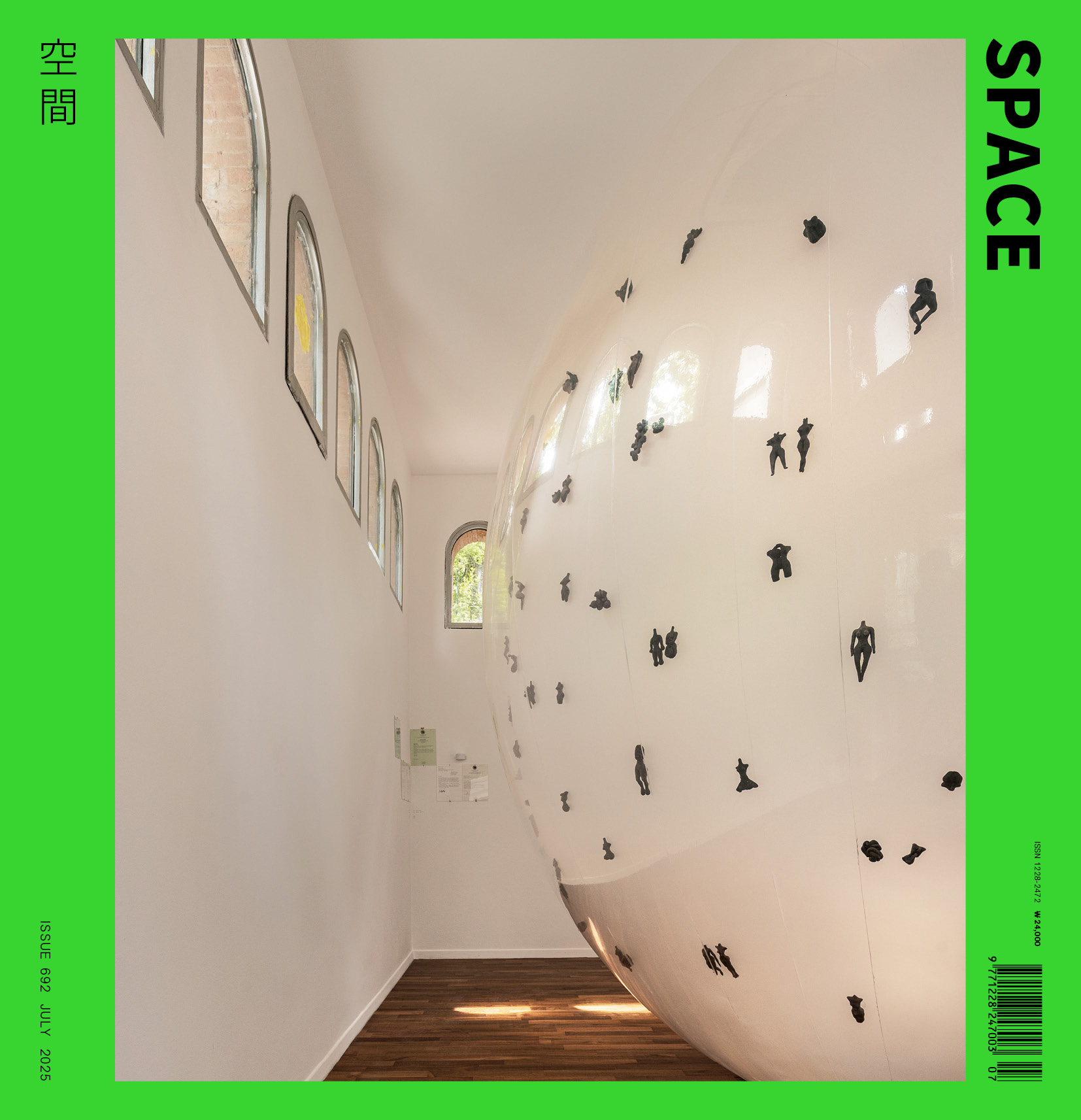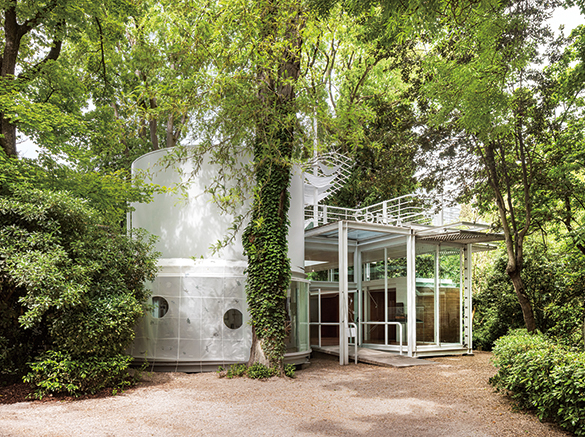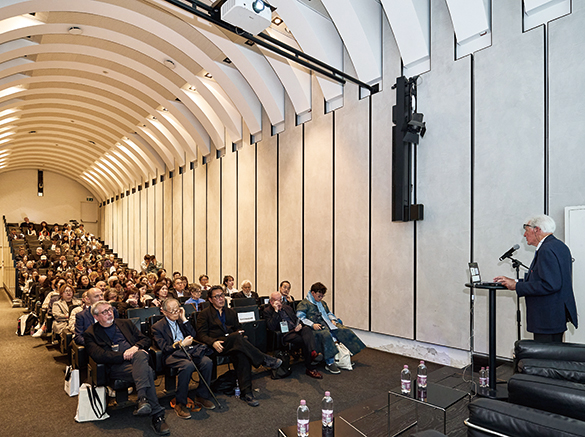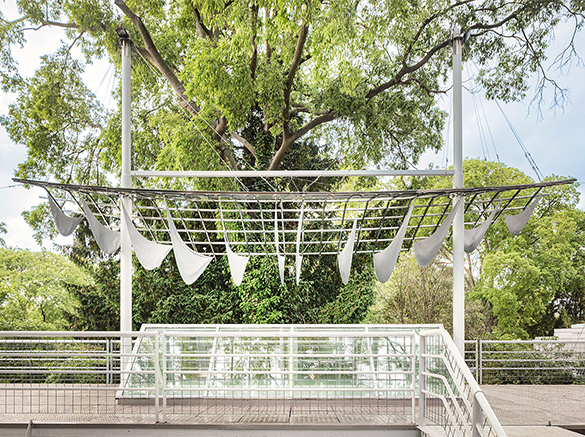SPACE July 2025 (No. 692)
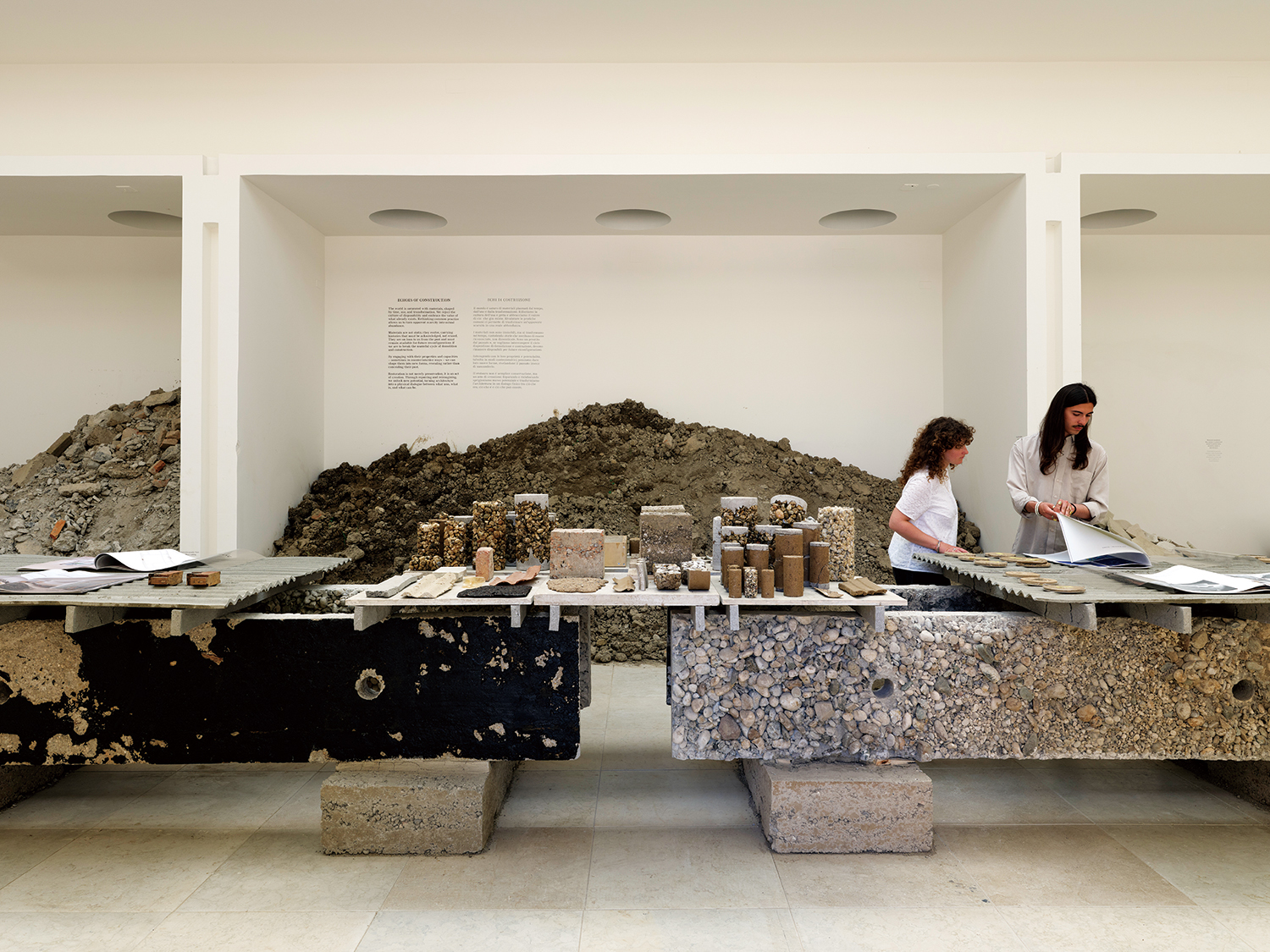
Danish Pavilion, ‘Building of Site’. Image courtesy of Danish Pavilion / ©Hampus Berndtson
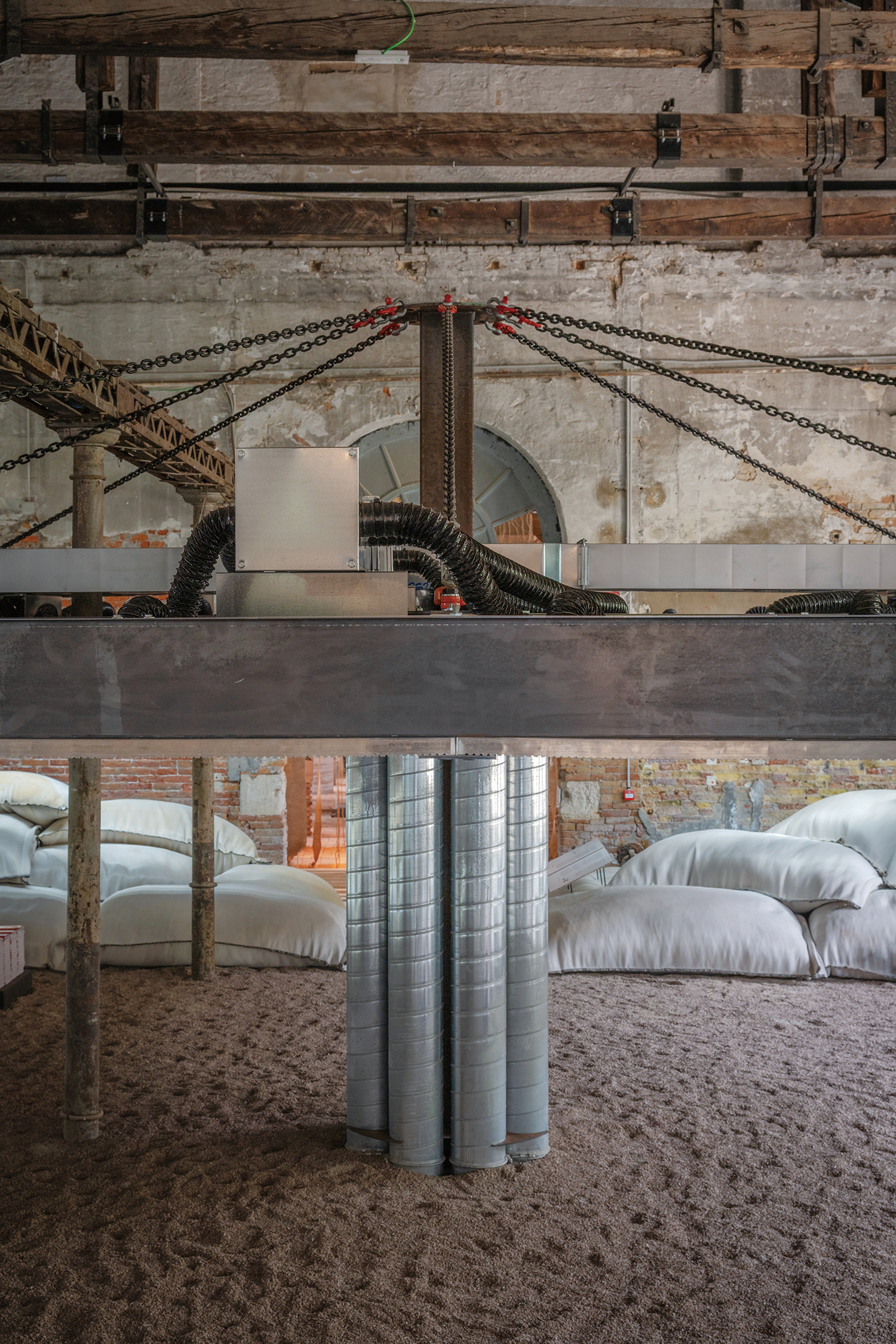
Bahraini Pavilion, ‘Heatwave’. Image courtesy of Bahraini Pavilion / ©Ishaq Madan
‘Intelligens. Natural. Artificial. Collective.’: 2025 Venice Biennale | National Pavilions
The 2025 Venice Biennale’s national pavilion exhibition featured a record-breaking 66 countries, among them Azerbaijan, Oman, Qatar, and Togo, all of whom were participating for the first time. The national pavilions are located not only in the Giardini – meaning ‘garden’ in Italian – and the Arsenale, where the main exhibition is taking place, but also scattered throughout Venice. While curator Carlo Ratti proposed a unified theme for the national pavilions for the second time, following Rem Koolhaas, some countries responded to the main exhibition while others took independent approaches that set them apart from the messages of the main exhibition. Here, SPACE will explore the key current issues raised by the global architectural community by taking a detailed look at this year’s national pavilion exhibition—from the attention-grabbing national pavilions to the award winners, including the Gold Lion winner.
In contrast to the Arsenale, which featured a very densely packed main exhibition displaying the exhibits of almost 750 participants, the Giardini, where the national pavilions are located, was relatively quiet. This was due to the ongoing renovation of the Central Pavilion and as several national pavilions did not open their doors for various reasons.▼1
Curator Carlo Ratti requested that all national pavilions plan unified exhibitions under the theme, ‘One Place, One Solution’, which is separate from the overall theme ‘Intelligens. Natural. Artificial. Collective’. This is the second time that a separate theme has been proposed for the national pavilions since the 2014 Venice Biennale, when Rem Koolhaas was the curator. Aside from Carlo Ratti’s curation, the primary focus of the national pavilions in the Giardini was the renovation of old pavilions. Even the Korean Pavilion, which was the last and so most recently built of all, is celebrating its 30th anniversary this year, making extensive renovations necessary despite careful maintenance over the years. Many national pavilions incorporated their renovations or reflection on the pavilion buildings themselves within their exhibitions.
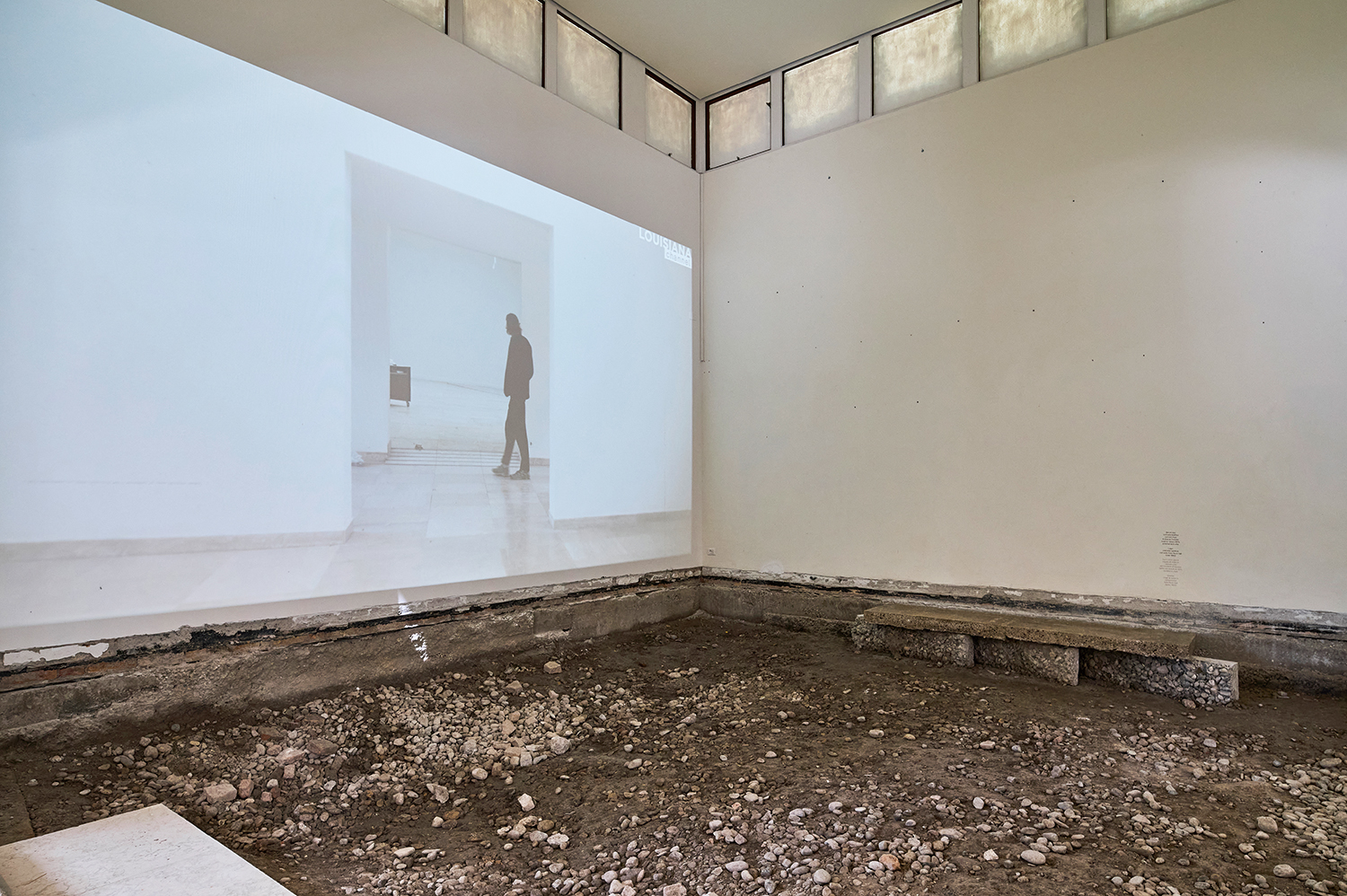
Danish Pavilion, ‘Building of Site’
French Pavilion, ‘Vivre avec / Living with’
Renovation work to improve energy efficiency is underway at the French Pavilion (1912), resulting in the closure of the building throughout 2025. Instead, scaffolding has been installed around the building to create exhibition spaces. The scaffolding visually expresses that the French Pavilion is under construction while applying a modular, reusable installation made from recycled materials, providing a good precedent for other national pavilions that will require renovation in the future. However, while it is a way of accommodating 50 projects in a limited outdoor space, it is somewhat disappointing that the chosen format is the typical panel display.
Danish Pavilion, ‘Building of Site’
One of the most critically acclaimed exhibitions, ‘Building of Site’, incorporates the ‘circular remodelling’ approach – which the Danish Pavilion (1932, expanded in 1958) is attempting to implement – more actively within the exhibition itself. The Danish Pavilion, which began renovation work in December 2024 and is still under construction, incorporated the construction site itself into the exhibition, including the exposed earthen floor after the flooring materials were removed, the reinforced bars, and the removed windows. In order to use surplus materials from the construction process, it was necessary to assess their reusability and risk of damage, as well as design cutting methods that would preserve their maximum strength. This required close collaboration with experts from a range of fields. Furniture made from surplus materials or advanced bio-based materials has been installed to showcase the Danish Pavilion’s ambitious renovation process and plans. In an era in which ethical and environmental considerations concerning the act of building are unavoidable, the Danish Pavilion is exploring and practising a new circular architectural approach.
Even if they are not scheduled for remodelling, the pavilions of various countries that have served as the backdrop to impressive exhibitions for many years are noteworthy; the Finnish Pavilion, Korean Pavilion, and Swiss Pavilion exemplify this.
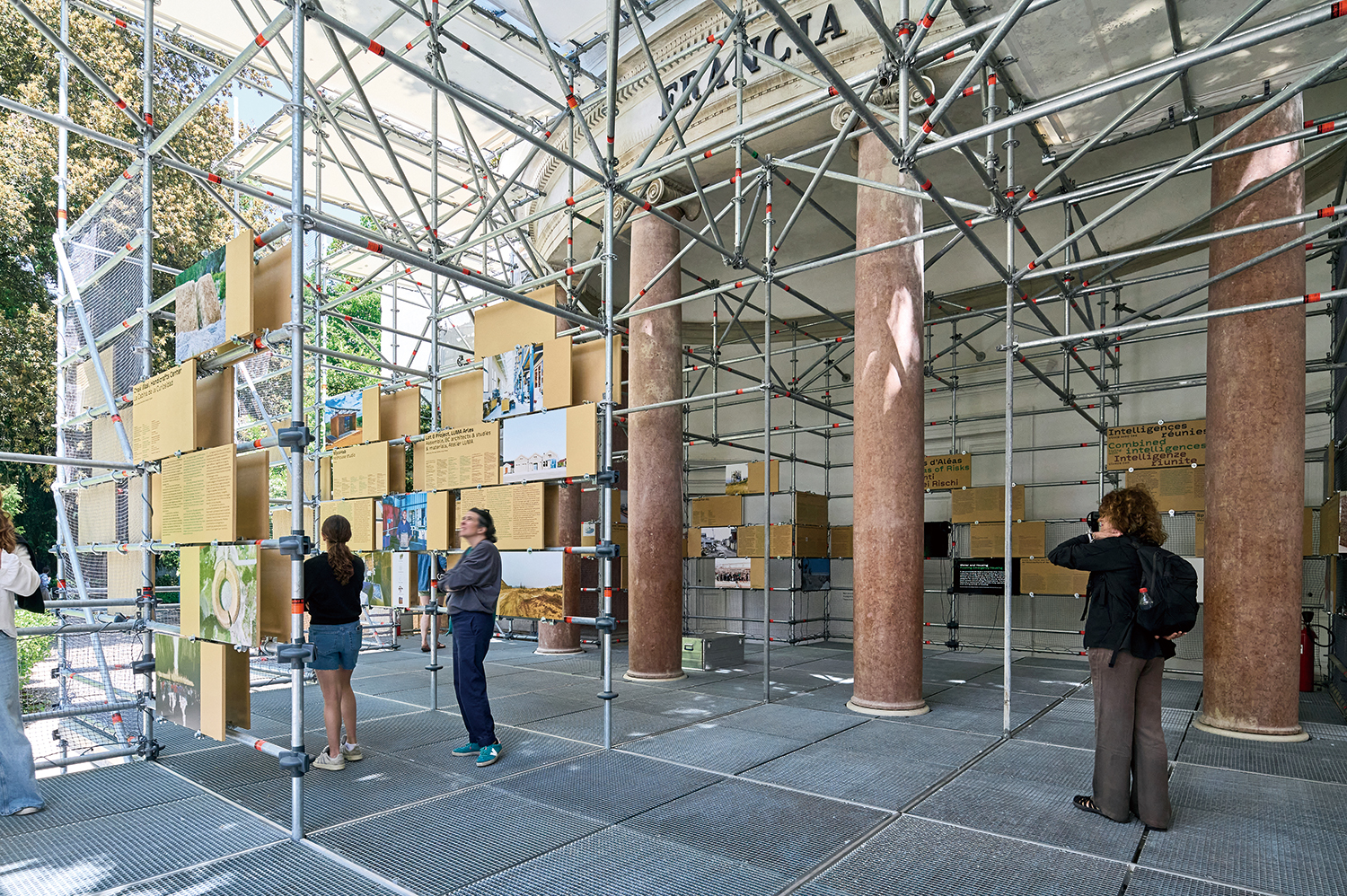
French Pavilion, ‘Vivre avec / Living with’
Finnish Pavilion, ‘Architecture of Stewardship’
The three walls and floor of the small Finnish Pavilion (Aalto Pavilion, 1956) feature a video projection capturing the history of the Finnish Pavilion over the past 70 years. Originally constructed as a temporary structure for the 1956 Venice Biennale, the Finnish Pavilion designed by Alvar Aalto has since been preserved and used as an exhibition space dedicated to Finland. After the Nordic Pavilion for Sweden, Norway, and Finland was completed in 1962, the Finnish Pavilion was used as a warehouse by La Biennale di Venezia or rented out by other countries for exhibitions. It was not until 2007 that the Finnish Pavilion became an exhibition space dedicated solely to Finland. Given how complicated the process was, managing the Finnish Pavilion must also have been no simple task. In this context, the exhibition, ‘Architecture of Stewardship’, focuses on the roles of architects specialising in restoration, as well as carpenters, cleaners, and others who have worked tirelessly to maintain the building for 70 years. It communicates that without the caring of these nameless individuals, Aalto’s design could not have been preserved, declaring that caring for buildings is also part of architectural practice.
Korean Pavilion, ‘Little Toad Little Toad: Unbuilding Pavilion’
The Korean Pavilion (1995) exhibition ‘Little Toad Little Toad: Unbuilding Pavilion’ highlights the original design intention behind the Korean Pavilion, which was to stand in harmony with the natural environment of the Giardini, particularly by avoiding disturbance to tree roots. It also explores the connections between the non-human inhabitants of the Korean Pavilion and the Giardini, including trees, birds, cats, and microorganisms.
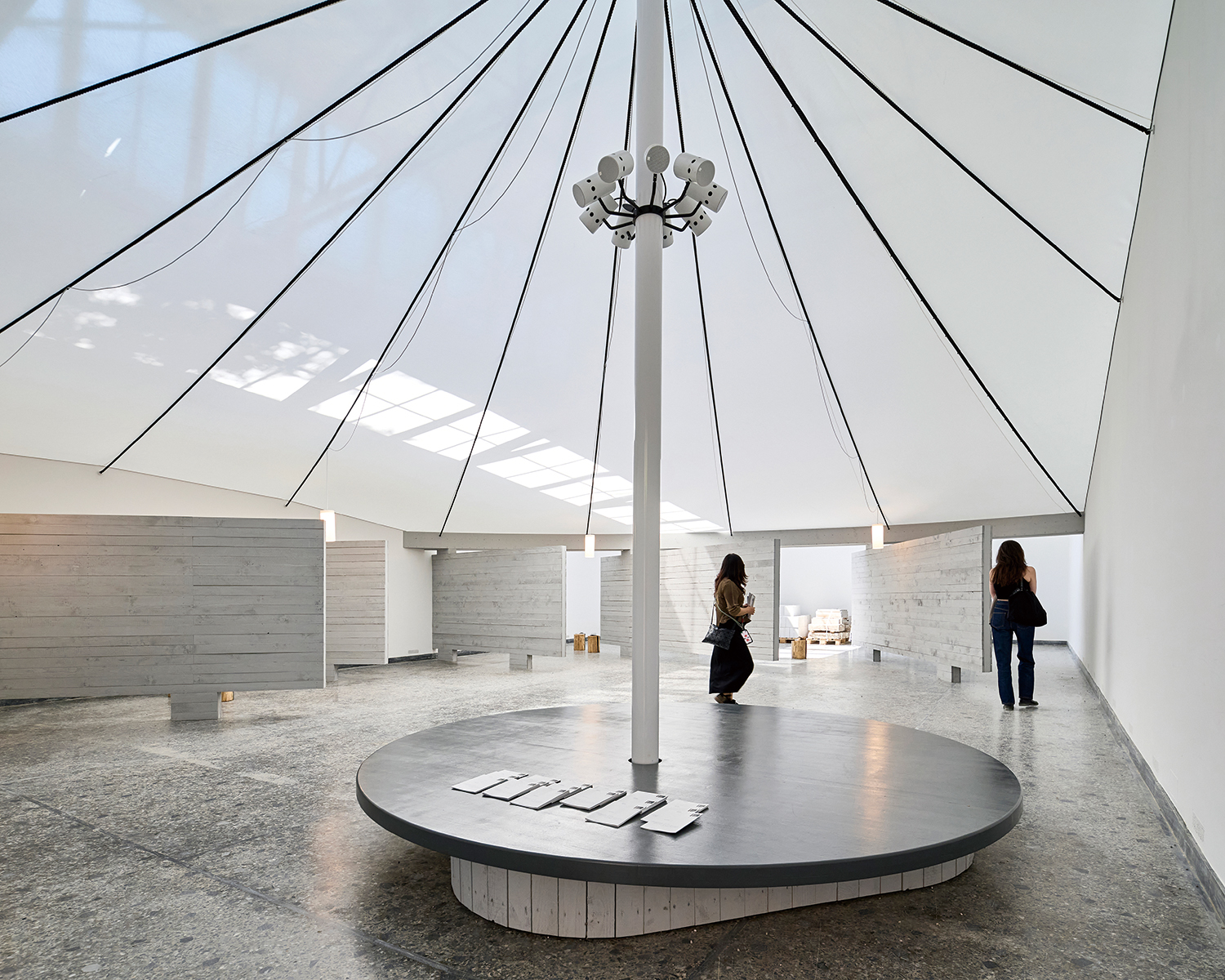
Swiss Pavilion, ‘Endgültige Form wird vom Architekten am Bau bestimmt. (The final form will be defined by the architect on site.)’
Swiss Pavilion, ‘Endgültige Form wird vom Architekten am Bau bestimmt. (The final form will be defined by the architect on site.)’
The context of the Giardini that caught Switzerland’s attention is slightly different. Of the 29 pavilions in the Giardini, all but one – the Qatar Pavilion▼2 , which has yet to be built – were designed by male architects. The question posed by Annexe, the group of female architects who became in charge of curating the exhibition, ‘What if a female architect had designed this pavilion?’, is a powerful one.
For this year’s Swiss Pavilion exhibition, entitled ‘Endgültige Form wird vom Architekten am Bau bestimmt. (The final form will be defined by the architect on site.)’, the Swiss Pavilion (1952) designed by Bruno Giacometti was reorganised as the Kunsthalle (1958), a temporary exhibition hall designed by Lisbeth Sachs, who was one of the first women to obtain an architectural licence in Switzerland. Consisting solely of a white space and flowing sounds, with no explanatory text or captions, the exhibition sensitively and subtly expresses its clear intention as set out in the preface, to ‘restore the voices of female architects excluded from architectural history’.
Some countries presented exhibitions that corresponded to Carlo Ratti’s original curatorial intentions. Carlo Ratti mentioned that, with the development of social media and the internet, there is no longer a need to look into each country’s conditions and motivating discourse through biennales; biennales should now function as a kind of laboratory space.▼3 The exhibitions of Belgium and Canada literally function as laboratories.
Belgian Pavilion, ‘Building Biospheres’
Upon entering the Belgian Pavilion, visitors are greeted by a ceiling filled with trees that give off a pleasant scent of soil. This microclimate, consisting of over 400 species of plants, has been created to experiment with plant intelligence. The concept of ‘Building Biospheres’ was inspired by Bas Smets’ perspective that, although plants are unable to move on their own, they possess the ability to regulate their surrounding environment. Box-shaped mechanical devices attached to the trees monitor each entity’s health, extracting data, and adjusting factors such as lighting, soil humidity, and nutrient flow based on this information. While this may appear to be a conventional automated greenhouse system, the real focus lies in capturing the ‘intelligence’ of the plants and understand what each tree is thinking and doing. During the 2025 Venice Biennale, the Belgian Pavilion plans to continue this experimentation with the aim of commercialising a climate control system centred on plant intelligence.
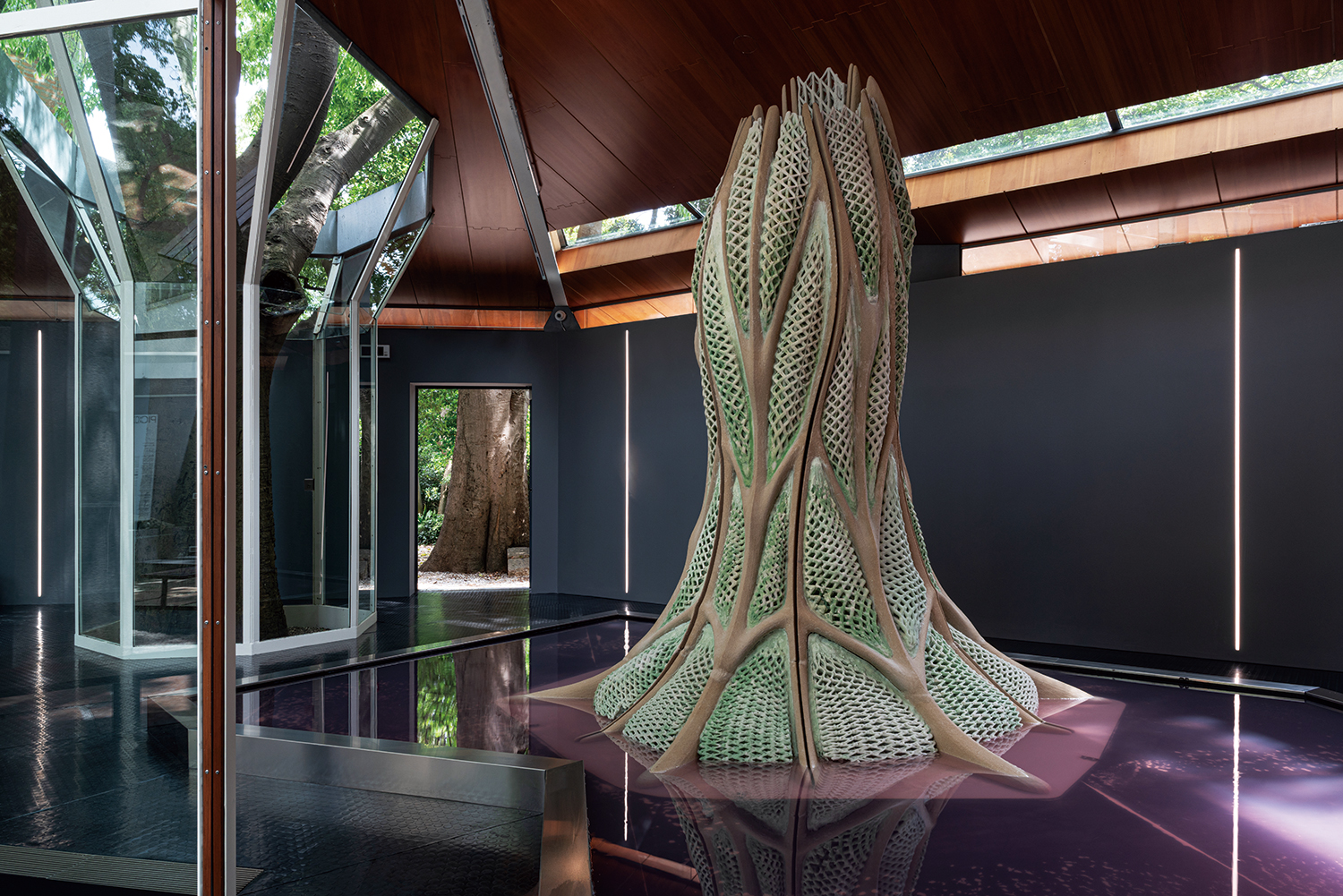
Canadian Pavilion, ‘Picoplanktonics’. Image courtesy of Canadian Pavilion / ©Valentina Mori
Canadian Pavilion, ‘Picoplanktonics’
At the Canadian Pavilion, there is an ongoing experiment to incubate living cyanobacteria inside a 3D-printed structure. The exhibition is called ‘Picoplanktonics’, referring to the study of picoplankton, which includes cyanobacteria and other picoplankton that play a crucial role in carbon cycling and photosynthesis in marine ecosystems. The large structure at the centre of the Canadian Pavilion is a 3D-printed sediment substrate directly infused with the marine cyanobacteria – which remains alive – called ‘Synechococcus PCC 7002’. This architectural material uses the marine cyanobacteria to capture carbon dioxide while the cyanobacteria are alive, and even after they die, it permanently stores carbon within the structure without releasing any carbon dioxide. While this is ground-breaking technology, it also has obvious limitations, making commercialisation unlikely. In order for these green-coloured cyanobacteria to survive, they must remain moist at all times. When they dry out, they eventually turn into white and either die or become inactive. Also, the sedimentary substrate (scaffold) supporting the cyanobacteria is not very sturdy. Even on the opening day of the exhibition, some of it had already crumbled. Nevertheless, this proposal is undeniably significant because it shows the potential for the architecture and construction sectors, which bear a significant responsibility for carbon and waste emission, to actively participate in restoring the Earth.
Although the Giardini is considered the main venue for national pavilion exhibitions, only a few countries actually exhibit here in Giardini, with most national pavilions using the Arsenale and gallery spaces throughout Venice instead. Of the three national pavilions that were awarded the Golden Lion and Special Mention, two are also on display outside the Giardini.
Bahraini Pavilion, ‘Heatwave’
Looking at the national pavilions that have been awarded prizes, ‘Heatwave’ of the Bahraini Pavilion, which won the Golden Lion, combines Bahrain’s traditional air-conditioning technology – such as cooling pits and ventilation shafts – with contemporary technology to propose a geothermal-based passive cooling system that reduces carbon emissions. This proposal has been praised as a ‘very appropriate solution (One Solution) for a specific location (One Place)’ that provides ‘a practical proposal capable of addressing the region’s extreme high-temperature conditions’.
Upon entering the Bahraini Pavilion, particularly given the lower ceiling height than other spaces, visitors immediately notice the cooler air compared to the other areas. This is achieved by adjusting and applying a geothermal-based passive cooling system tailored to the site conditions. The geothermal-based passive cooling system proposed by the Bahraini Pavilion can be summarised as follows: cool air is drawn down into the ground supplied under a canopy and then the heated air is exhausted through a solar chimney again. This system holds significance as it has the potential to improve the working environment for outdoor workers in the Gulf region, particularly those in the construction industry. In fact, the working conditions in the extreme high-temperature threaten the health of outdoor workers are a major social issue in Bahrain, to the extent that the Bahraini government has implemented a system restricting outdoor work during midday hours in summer.
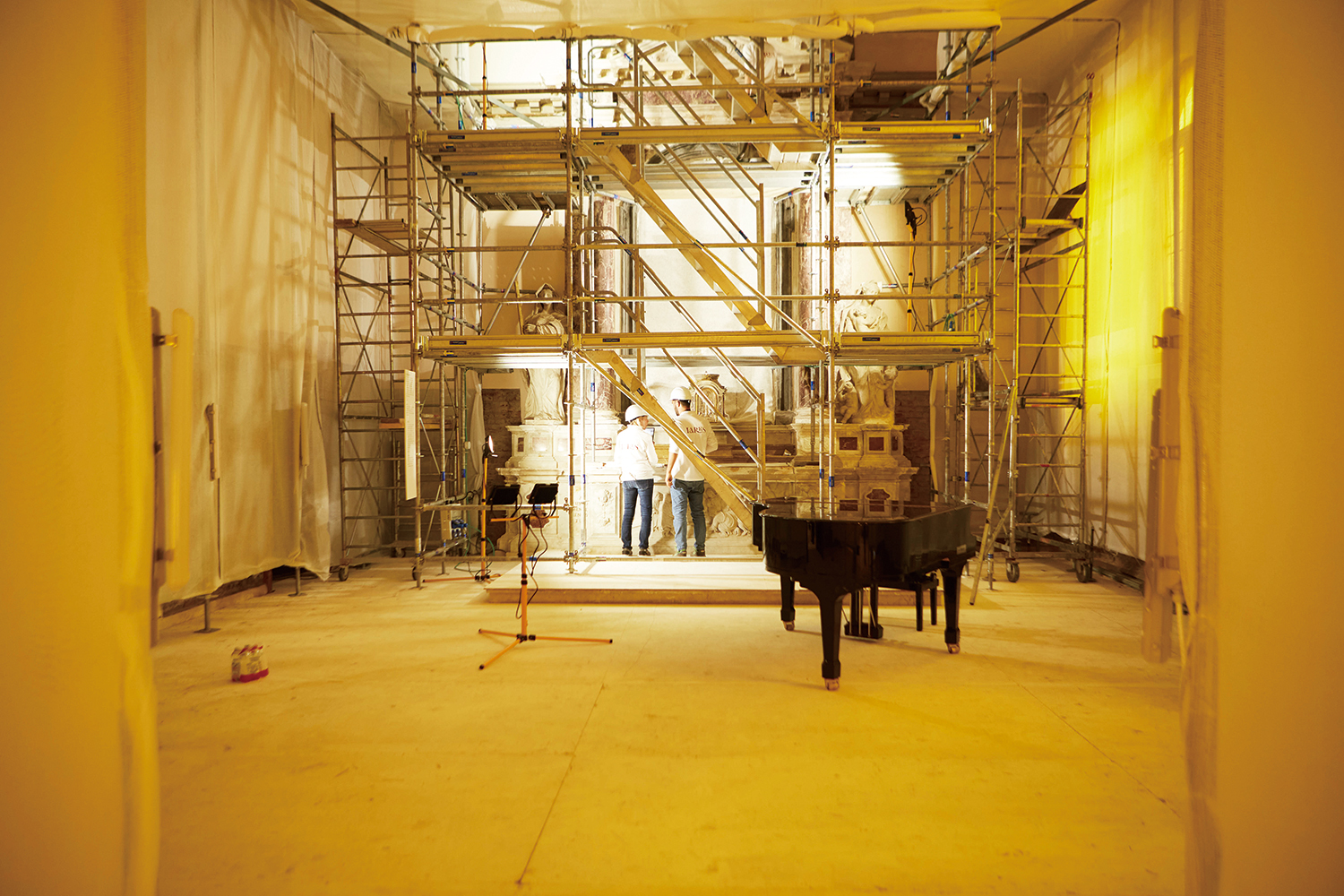
Holy See Pavilion, ‘Opera Aperta’. Image courtesy of Holy See Pavilion / ©Marco Cremascoli
Holy See Pavilion, ‘Opera Aperta’
Special Mentions were given to the Holy See Pavilion and the British Pavilion. Holy See’s ‘Opera Aperta’ is a project to restore the complex of the Ex Casa di Santa Maria Ausiliatrice in downtown Venice and transform it into an open space for local residents. Similar to the Danish Pavilion, the under-construction structure itself is being used as an exhibition space, but ‘Opera Aperta’ calls attention to architecture as a process encompassing community activities. During the exhibition period, local artisans and professional restorers will restore the frescoes and stonework inside the building, while workshops demonstrating traditional restoration techniques will be held for students. While exhibition visitors cannot participate directly in the restoration, they can observe the restoration process in real time as indirect participants. The building will be entrusted and managed by the Holy See for the next four years and will serve as an experimental place for community recovery and public use, rather than merely as an exhibition hall.
British Pavilion, ‘GBR: Geology of Britannic Repair’
The British Pavilion, ‘GBR: Geology of Britannic Repair’, led by a curatorial team including the Kenya-based Cave Bureau, reflects on the history of colonialism during the imperialist era, seeking to dismantle it geologically. Designed in the neoclassical style to showcase the empire’s grandeur and authority, the exterior walls of the British Pavilion, are adorned with the name ‘Gran Bretagna (Great Britain)’. These walls are surrounded by red glass beads from Indian tradition, clay, and Massai tribe’s traditional earthen beads made from agricultural waste. This is a subversive gesture that ‘reappropriates’ the materials, culture, and labour exploited by the empire, presenting them ‘within the space of Britain’. At the centre of the British Pavilion is the Earth Compass, which visualises each country’s carbon emission paths like constellations in the sky, dismantling the imperial hierarchy inherent in existing world maps and proposing a new world map with a post-colonial geography.
In addition, the work of Architects for Gaza is also included in the British Pavilion exhibition. Their work addresses architectural practices in the Gaza Strip, an area that has been subjected to continuous bombing, invasion, and blockade. The Gaza Strip is at the forefront of the geopolitical consequences of imperialism and the Cold War. Even now, due to the ongoing national occupation, it is impossible to perform geological restoration itself. By including this work, the curatorial team challenges the logic of an exhibition premised on repair, revealing the ‘reality in which repair itself is impossible’.
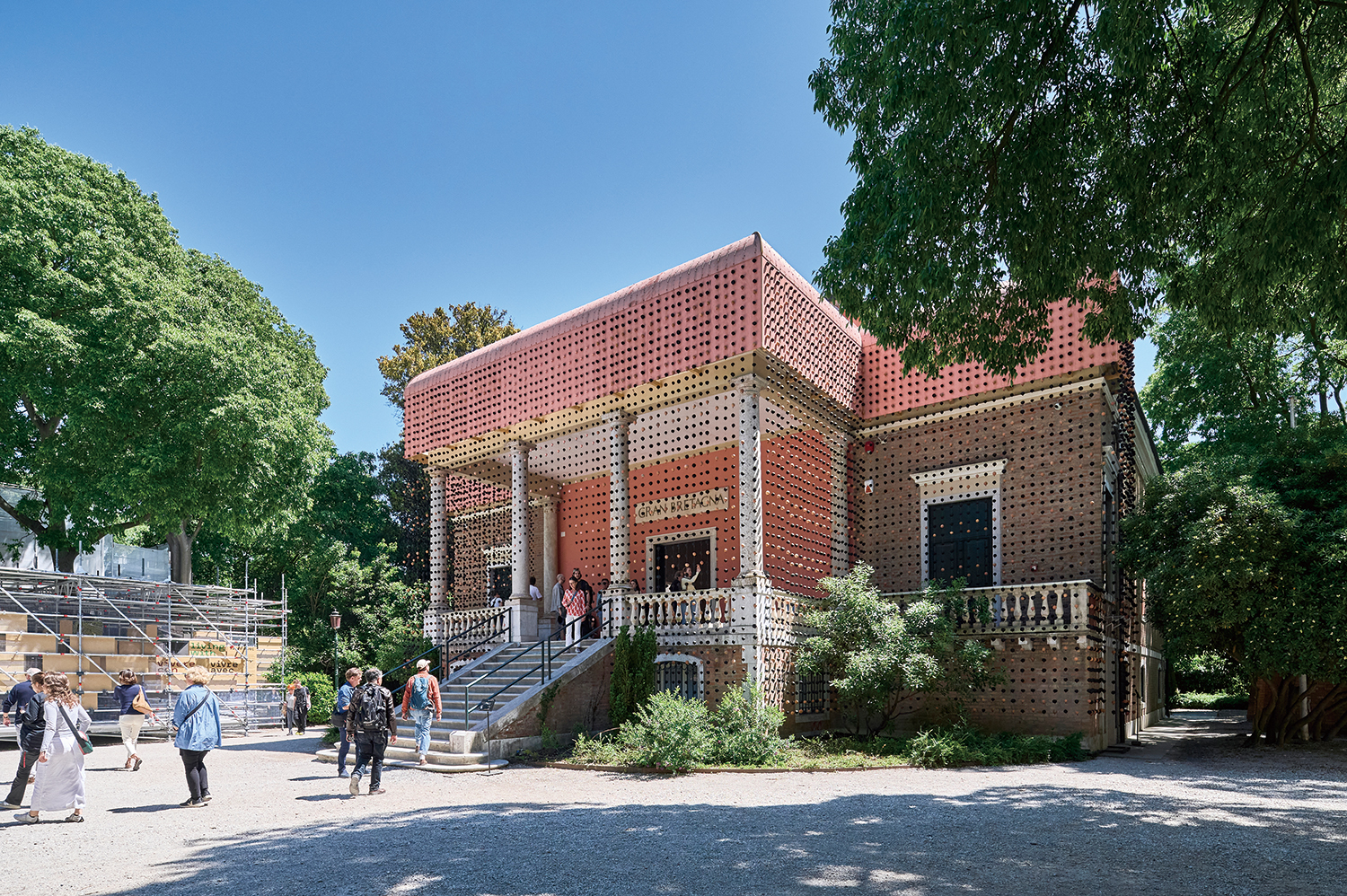
British Pavilion, ‘GBR: Geology of Britannic Repair’
Lebanese Pavilion, ‘The Land Remembers’ / Ukrainian Pavilion, ‘Roofs for Resistance’ / Latvian Pavilion, ‘Landscape of Defence’
As such, the Venice Biennale is inextricably linked to the political situation surrounding architecture and reality. Russia and Israel did not participate in this year’s Biennale due to their ongoing conflicts and violence against Palestine.▼4 The aftermath of war has affected other countries as well. Lebanon has recently suffered massive environmental destruction (ecocide) as a result of Israeli attacks, particularly the use of white phosphorus. The exhibition ‘The Land Remembers’ uses architecture to document the scars left etched across the land and presents an imaginary proposal that embodies the will to restore it. Ukraine, which is currently at war, emphasises that architecture can serve as a refuge and a foundation for resistance in the exhibition ‘Roofs for Resistance’.
Of all the pavilions, the Latvian Pavilion most directly demonstrated the impact of war on local communities and its ecology. They recorded in documentary form the changes to the environment and daily life in border villages of Latvia, bordering Russia, following Russia’s invasion of Ukraine. People who used to communicate across the border were cut off, and the forests where people once collected mushrooms have become barren places where no life grows.
In the past, national pavilion exhibitions have focused on showcasing their own country’s architecture to the world, but they are gradually moving away from this approach and adapting different looks. Since the 2020s in particular, discourses that transcend national borders through architecture have been unfolding. Although the format of the national pavilion remains intact, it now operates as a collective experimental site where participants can reflect on the past, share thoughts on global crises, and contemplate the future together. Could the reason for continuing the Biennale and the national pavilion system be found here, even though it would be more environmentally friendly not to hold the Biennale at all? I hope that the various experiments and proposals presented in many national pavilions will not just be consumed as unrealistic ideals but will lead to actual architectural practices beyond the exhibition halls.
1 The countries with national pavilions in the Giardini that are not participating in the 2025 Venice Biennale are the Czech Republic, Slovakia, Russia, and Israel. The Czech and Slovak Pavilion have been closed since 2022 due to extensive reconstruction work required following roof damage sustained in the summer of 2019 and it will remain closed until 2025. Israel has also officially cited renovation work as the reason for its absence. Russia is not participating in the national pavilion exhibition due to the ongoing war following its invasion of Ukraine in 2022.
2 In Feb. 2025, Qatar Museum announced plans to build a Qatar Pavilion in the Giardini. Lina Ghotmeh was selected as the architect for the Qatar Pavilion, making it the first national pavilion to be designed by a female architect. The site where the Qatar Pavilion is to be built this year, which is adjacent to the Book Pavilion, currently houses a temporary pavilion designed by Yasmeen Lari.
3 Niall Patrick Walsh, ‘‘Architecture Is About Survival’: Archinect Talks With 2025 Venice Biennale Curator Carlo Ratti’, Archinect, 6 May 2025.
4 In the case of Israel, the official reason given for not participating is the renovation of the pavilion, but it is clear that international criticism of the Israeli invasion of the Gaza Strip, as well as the boycott spreading across the international art world, have also played a part. Prior to the exhibition’s opening, the curatorial team of the Israeli Pavilion at the 2024 Venice Biennale decided to close the pavilion and posted a notice on the exhibition pavilion’s glass windows sating that ‘The artist and curators of the Israeli pavilion will open the exhibition when a ceasefire and hostage release agreement is reached.’ Russia has not participated in the Venice Biennale since 2022. This is because, following Russia’s invasion of Ukraine in 2022, La Biennale di Venezia clearly stated that it would refuse to cooperate with any representatives of the Russian government or individuals supporting the invasion. The authors and curators of the Russian Pavilion also withdrew their participation, stating that Russia’s invasion was incompatible with the Biennale’s values.
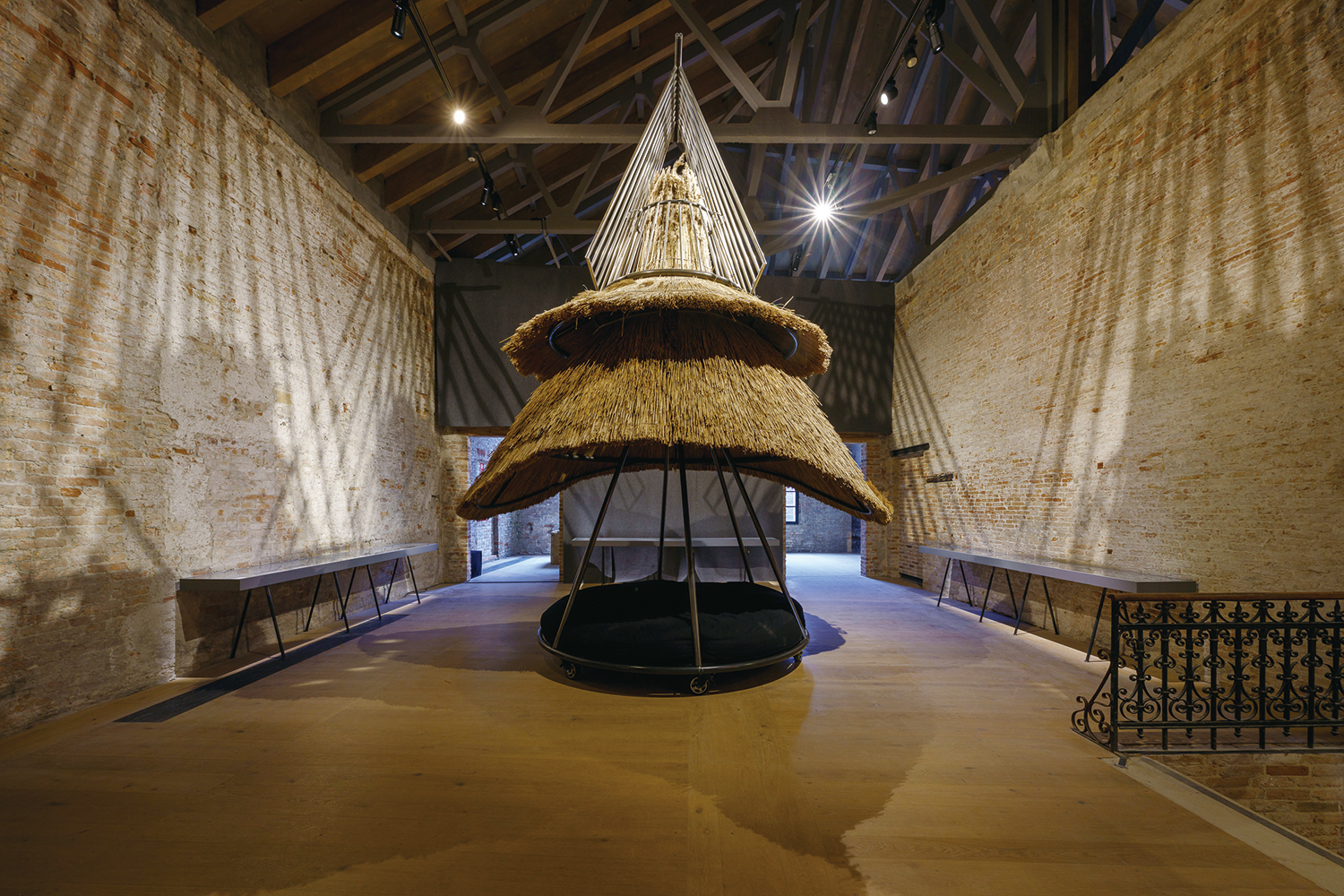
Ukrainian Pavilion, ‘Roofs for Resistance’. ©Andrea Avezzù
