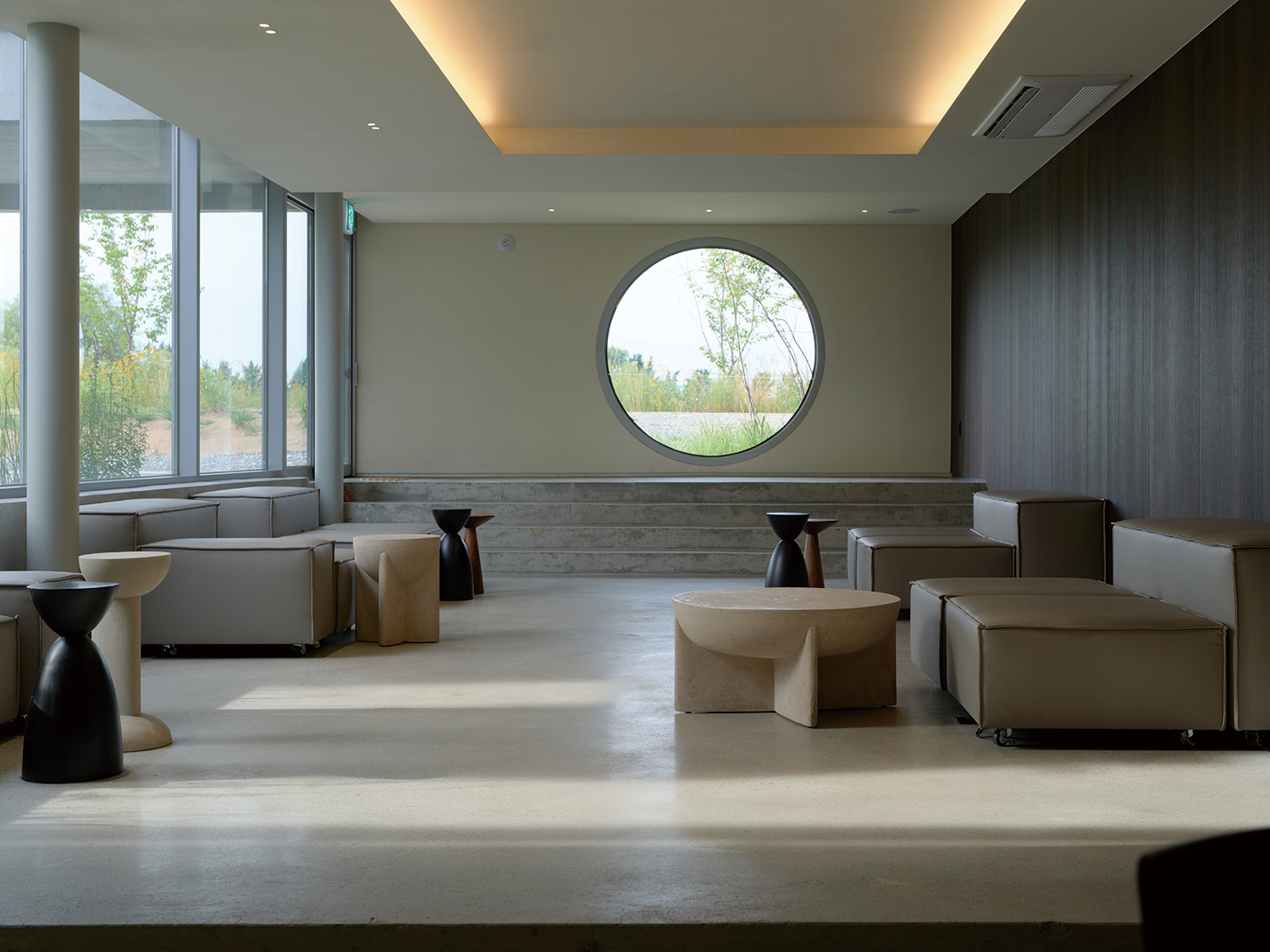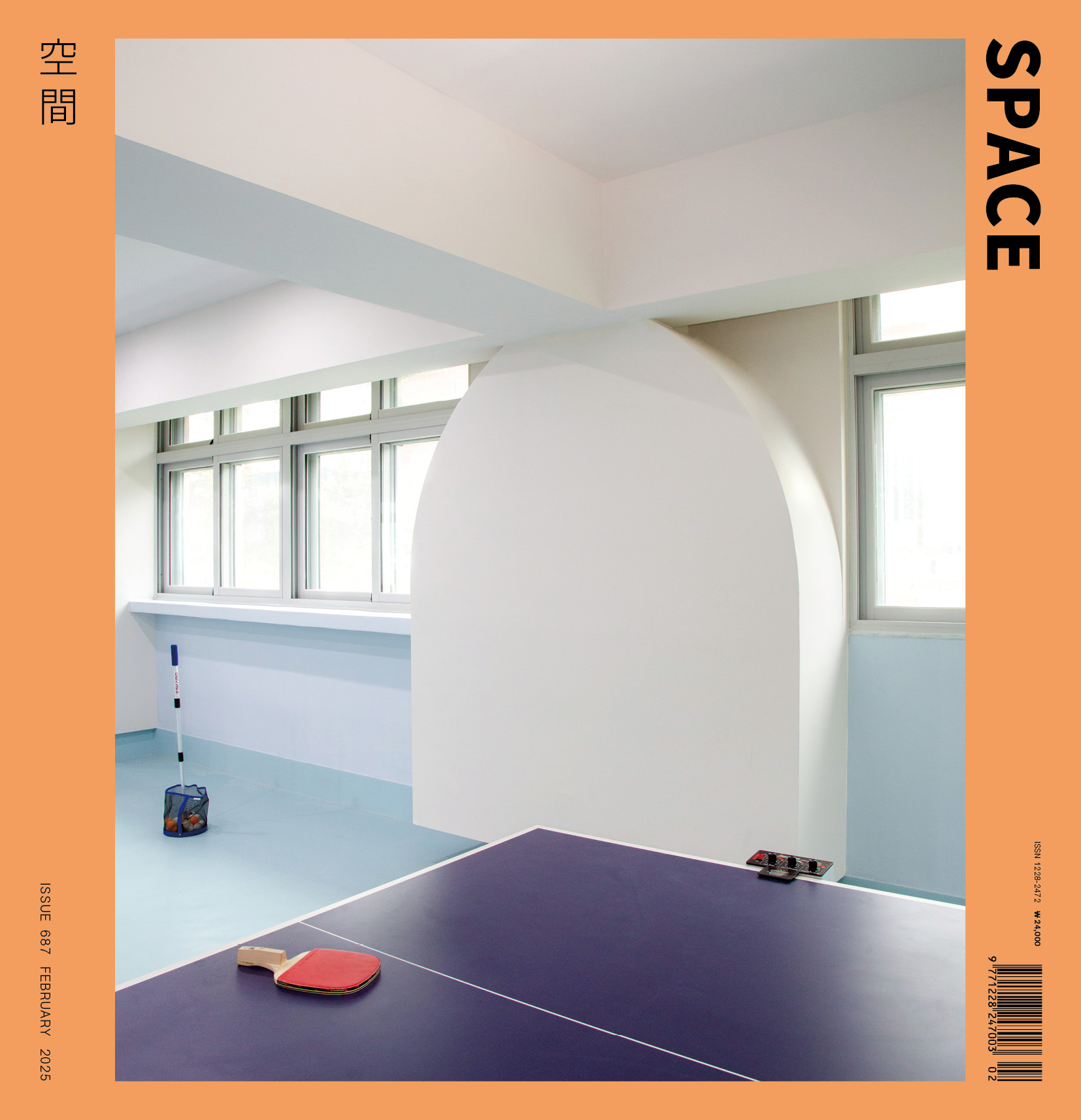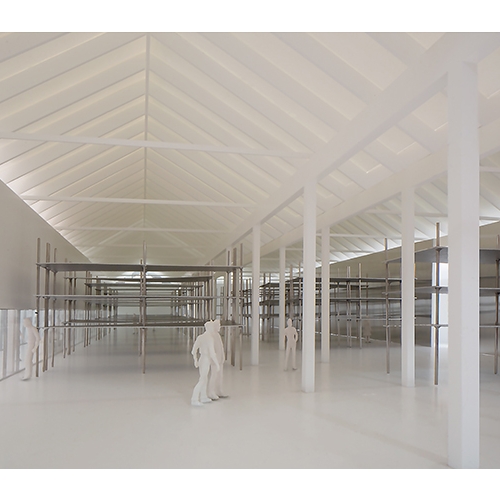SPACE February 2025 (No. 687)
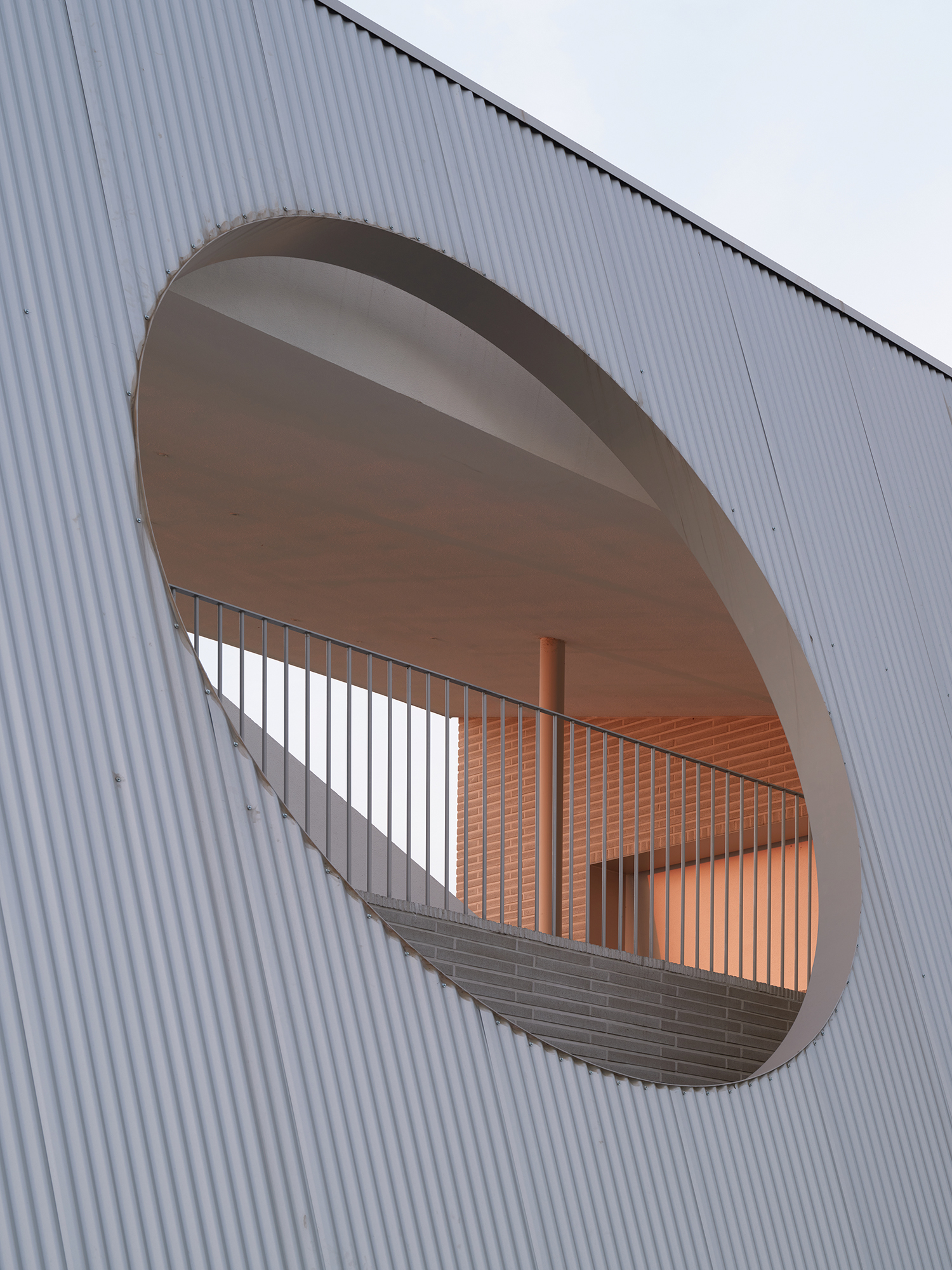
A café has been built at the centre of Gokgyocheon Stream which cuts across Asan-si horizontally before flowing into the West Sea. The site acts as a mediator between the urban and the natural as it faces a five-laned street at the front and a river at the back. The 3m level difference between the bank of the stream and the street functions as a border that bridges the two contexts while highlighting the site’s transitional character.
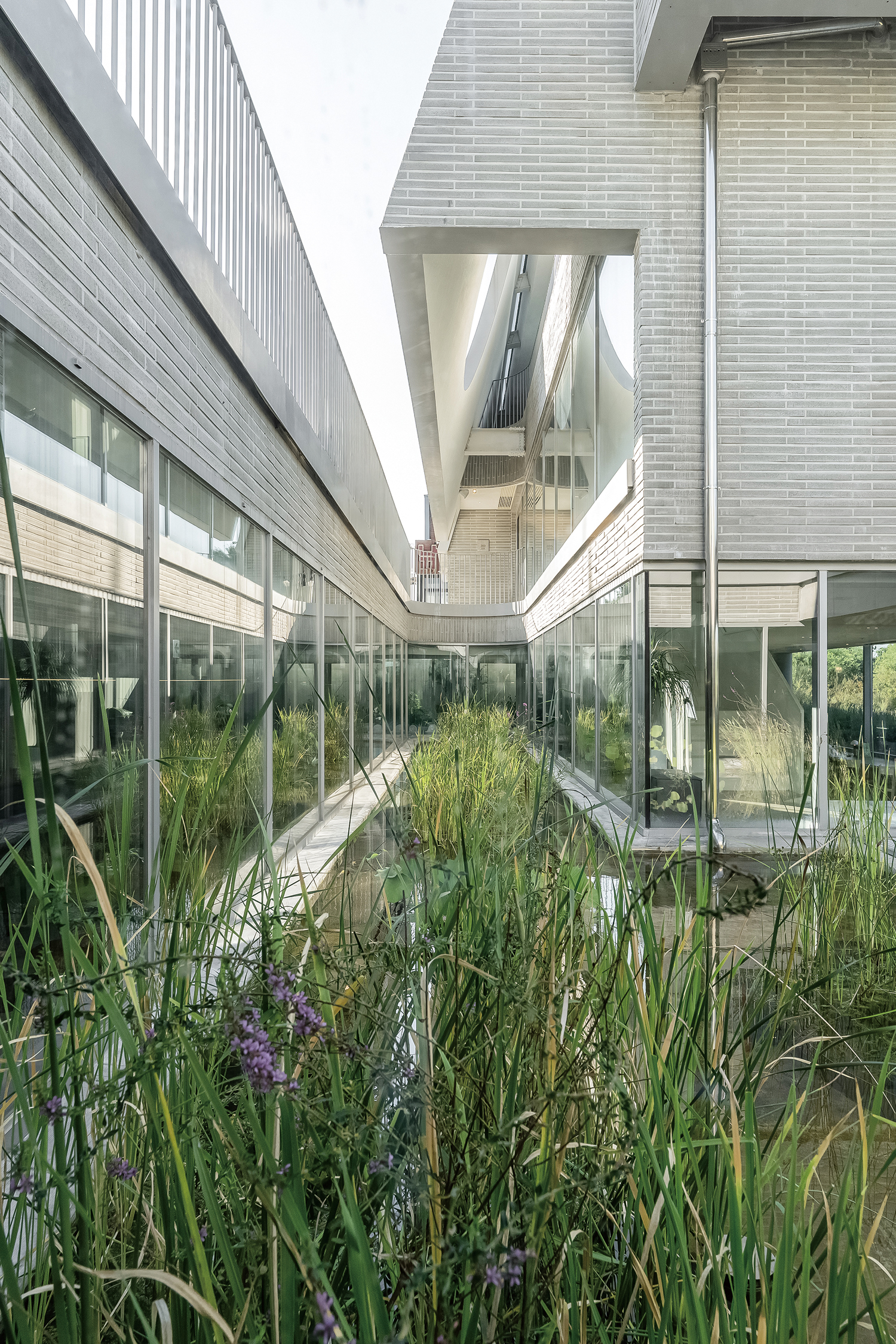 ©SGHS
©SGHS
Site: Negativity and Penetration
The project began with the formation of a wide rectangular negative space that opens towards the stream by lowering the ground level to match the Gokgyocheon Stream trail. While the negative space is buried below the city level to overcome spatial constraints, it is exposed on the streamside as a plinth supporting the ground-level volume. The spatial structure that enables a gradual opening of the ground below the city towards nature demonstrates a material transition from the concrete wall that withstands the earth’s pressure to metal pillars and glass.
The inner courtyard (water garden) with its water space gently turns its corner and penetrates the horizontal negative space. Like a tributary branching out from the stream, this courtyard filled with rippling water and vegetation forms a transparent vertical negative space. Aside from maintaining a comfortable underground environment and redefining boundaries, the courtyard also extends the visual experience from the interior to the stream and discloses a multi-layered natural scene through its glass surface that generates different overlaps depending on the viewer’s location.
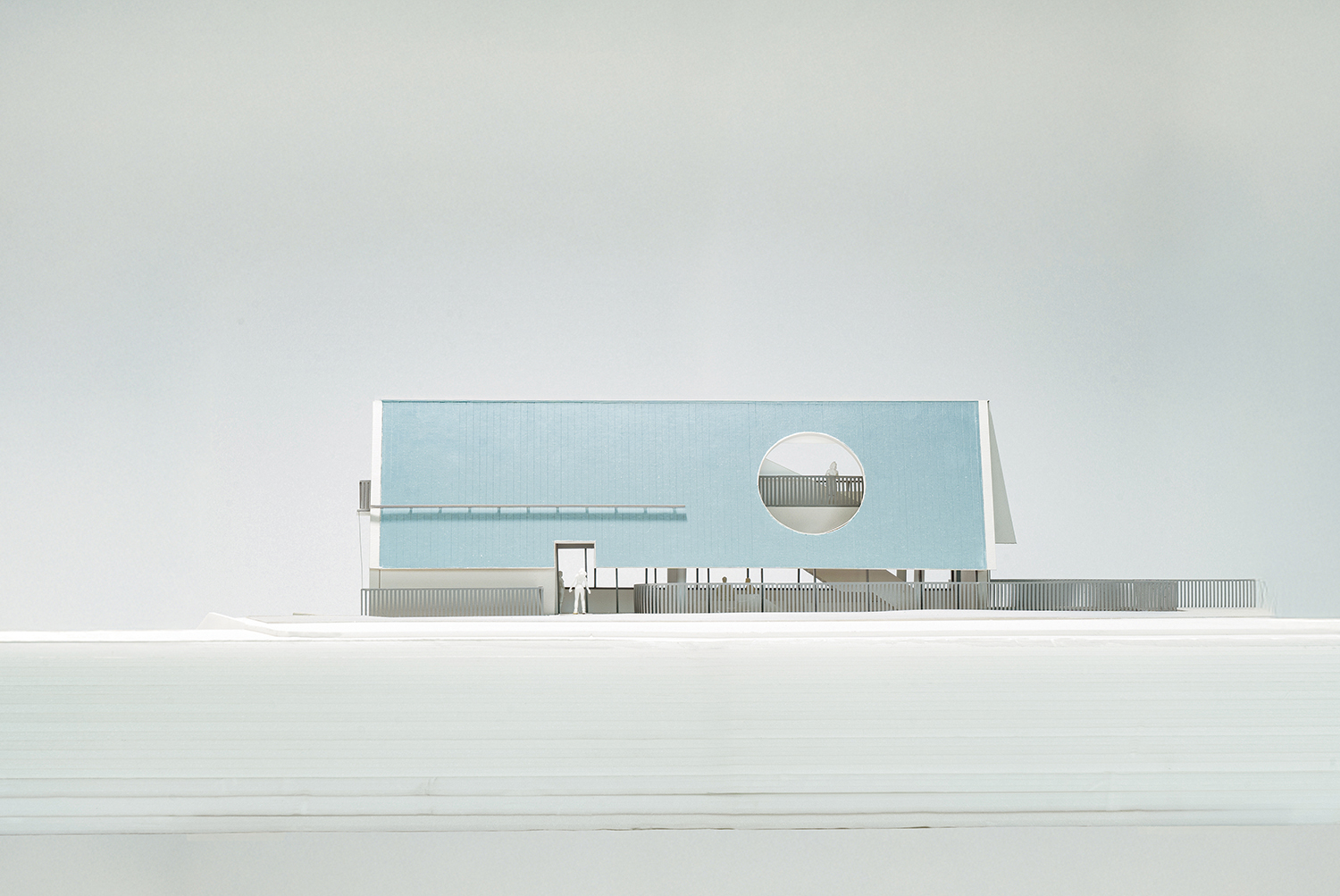
©SGHS
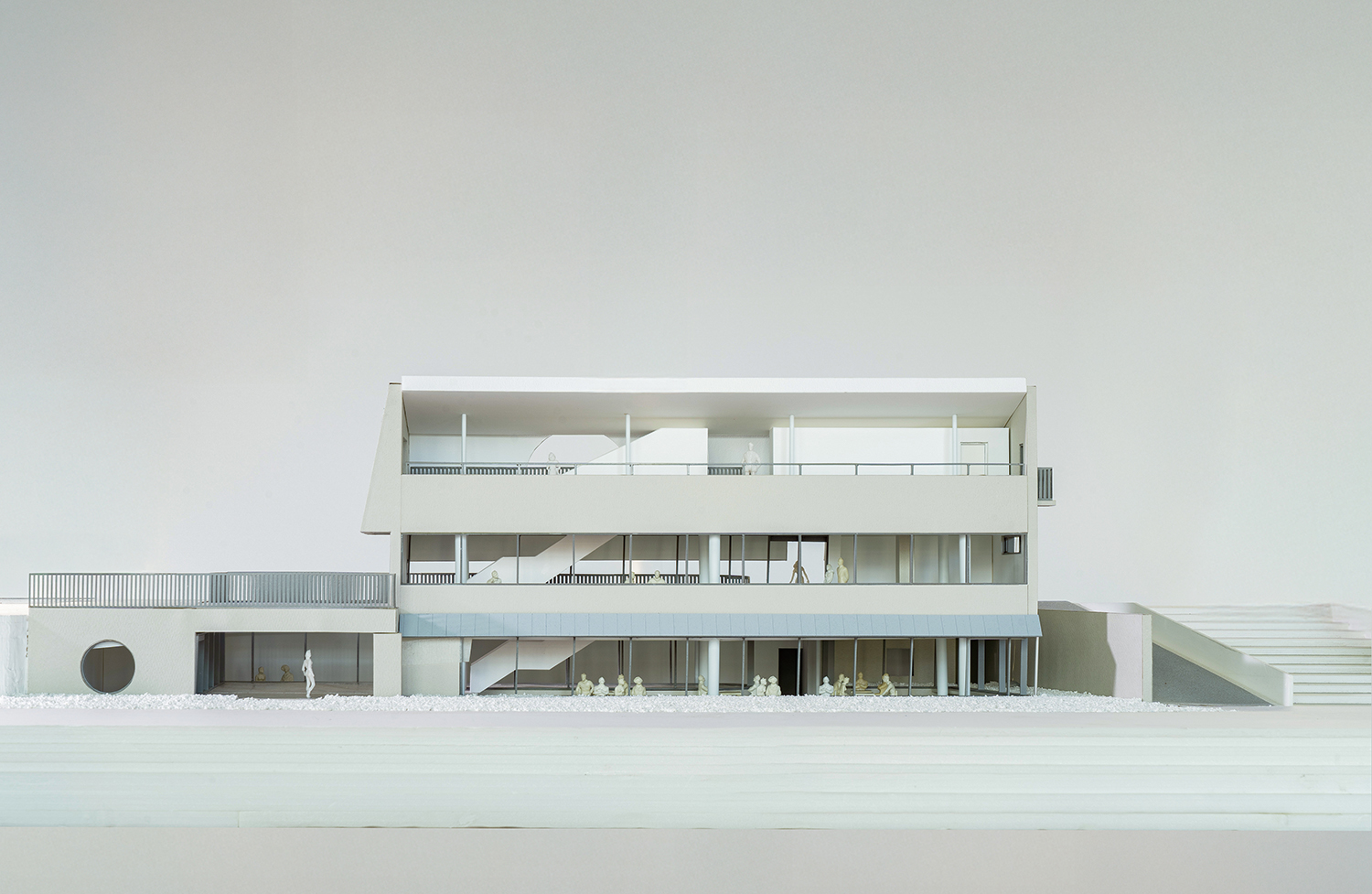
©SGHS
Box: Three Levels
Metal pillars have been added to the rectangular courtyard at the streamside to create a box. The box acts as a positive space that houses two floors above city level. Each floor of this box forms respectively different relationships with the exterior and overlays the artificial with nature. The basement floor that shares a side with the courtyard is defined as a glass pavilion surrounded by nature. The first floor where the kitchen and café counter are located is where the city and the riverscape come together via the deliberately designed horizontal window, while the second floor is an exterior space that is half open to the river. Within this context, a light metal staircase that cuts through each floor of the box functions as a circulation line that connects the city level and streamside trail.
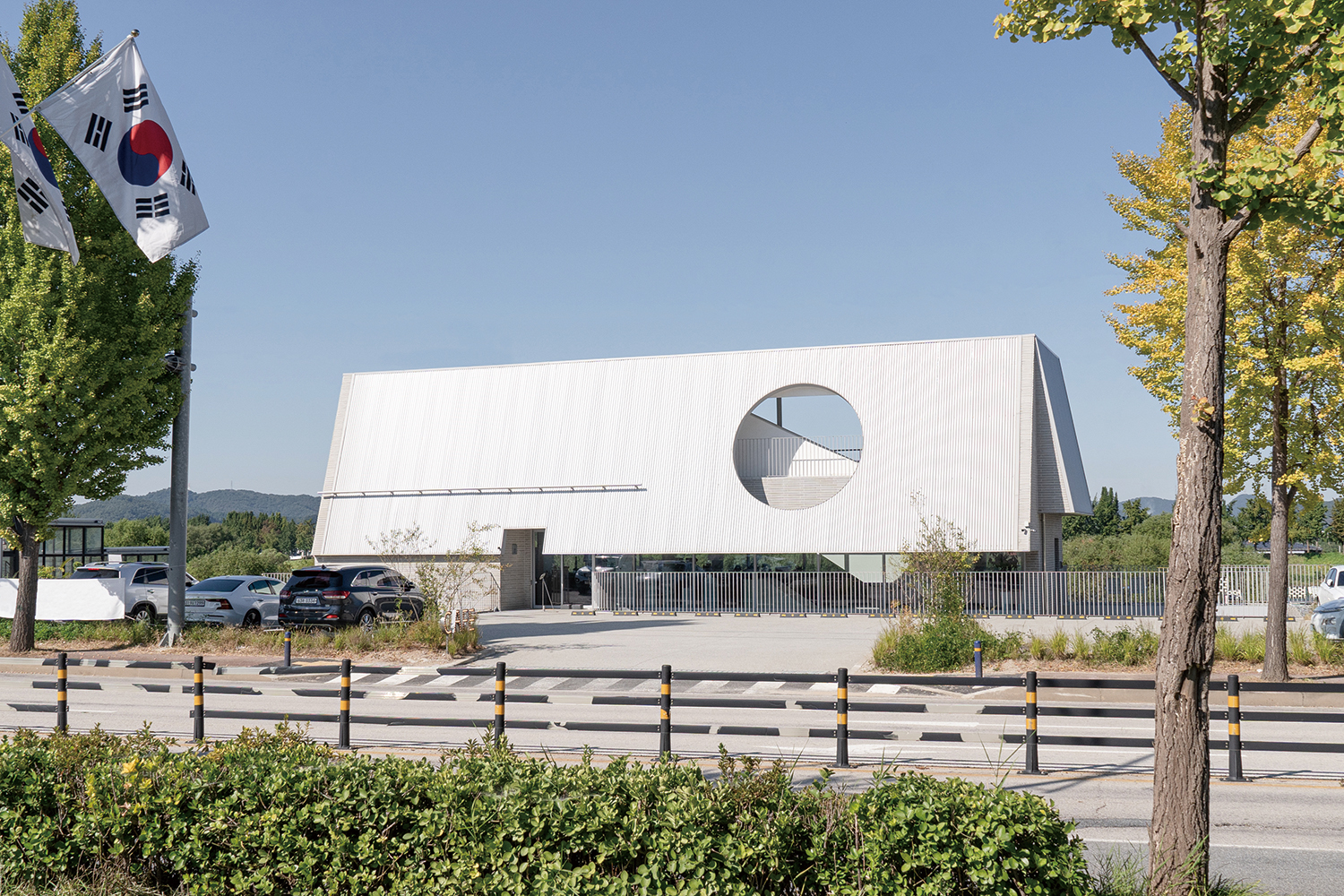
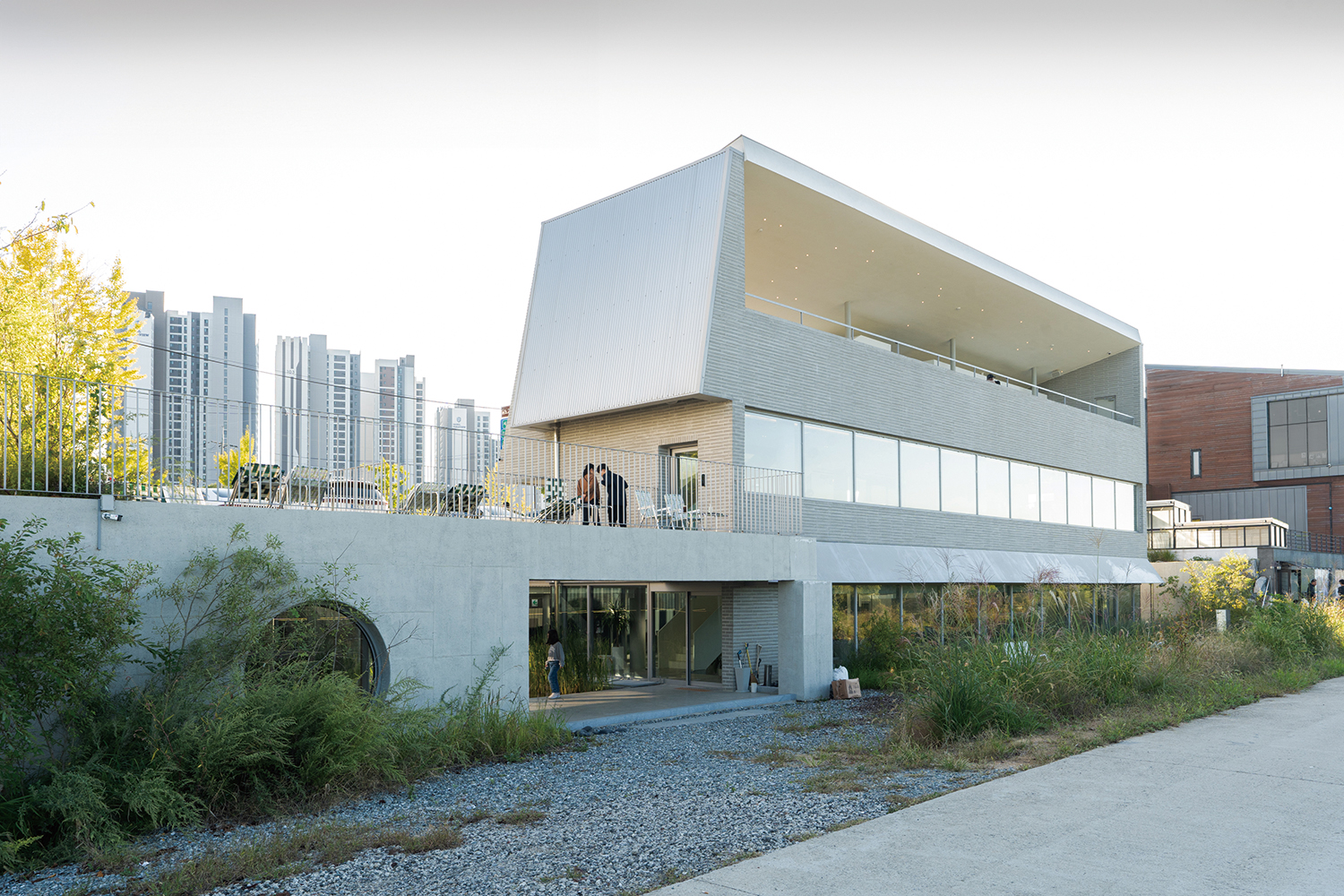 ©SGHS
©SGHS
Roof: Overlying Perspectives
The building composition, comprising the city and Gokgyocheon Stream, negative space, and positive box-space, is unified despite the tension introduced by an overlying roof. The roof’s three sides lean against the box at different angles on the borders of each zone, generating gaps between them. They continually intrude upon the viewer’s gaze, adding an ambiguous sense of depth and dynamic focal point to these zones. The light and landscape entering through the gaps and the roof’s circular opening doubly intersect and penetrate each other. The dualism of this open and yet closed, closed and yet open space, and the ambivalent context and character of the café itself, come together in this mutual exchange.
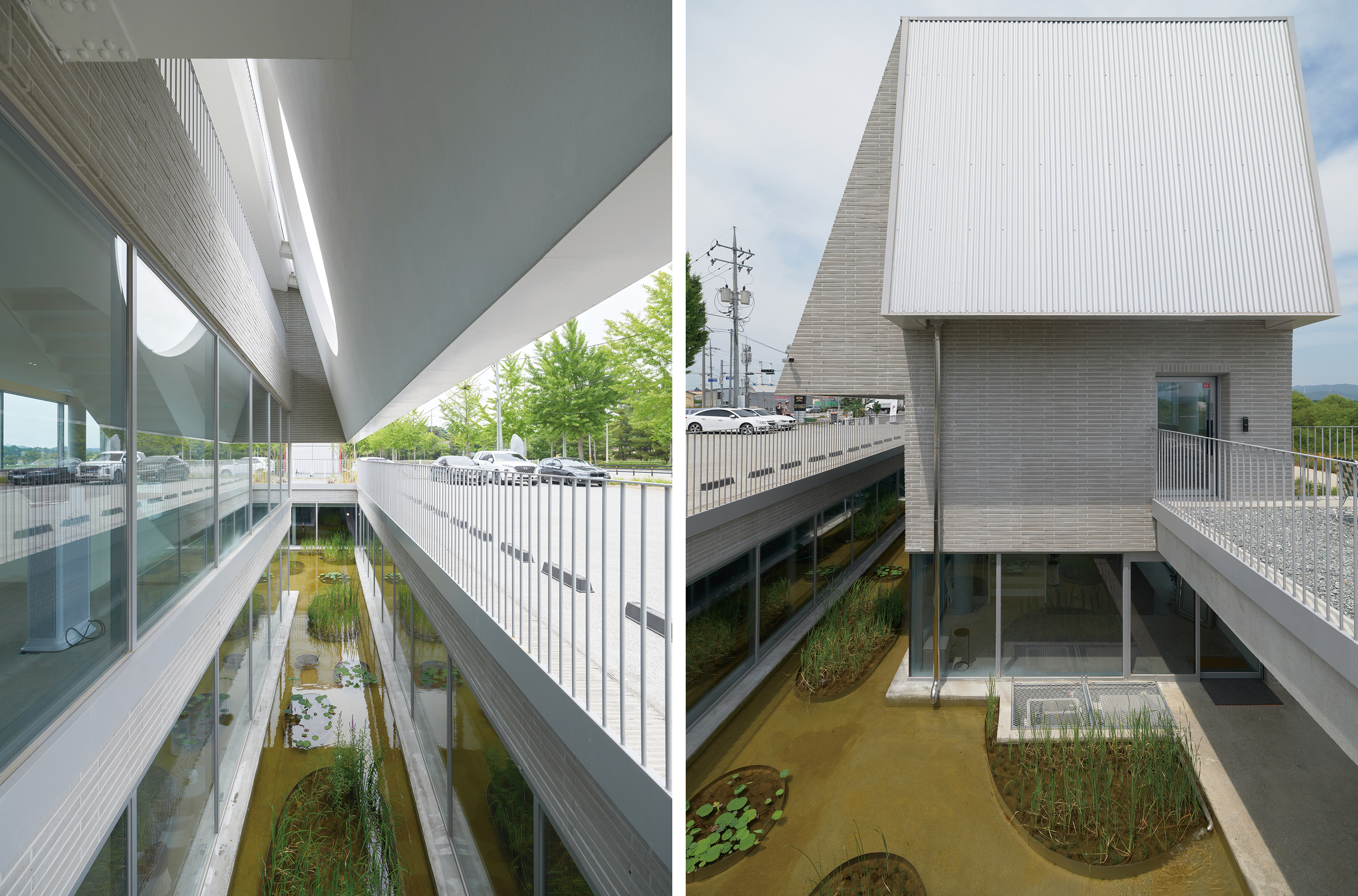
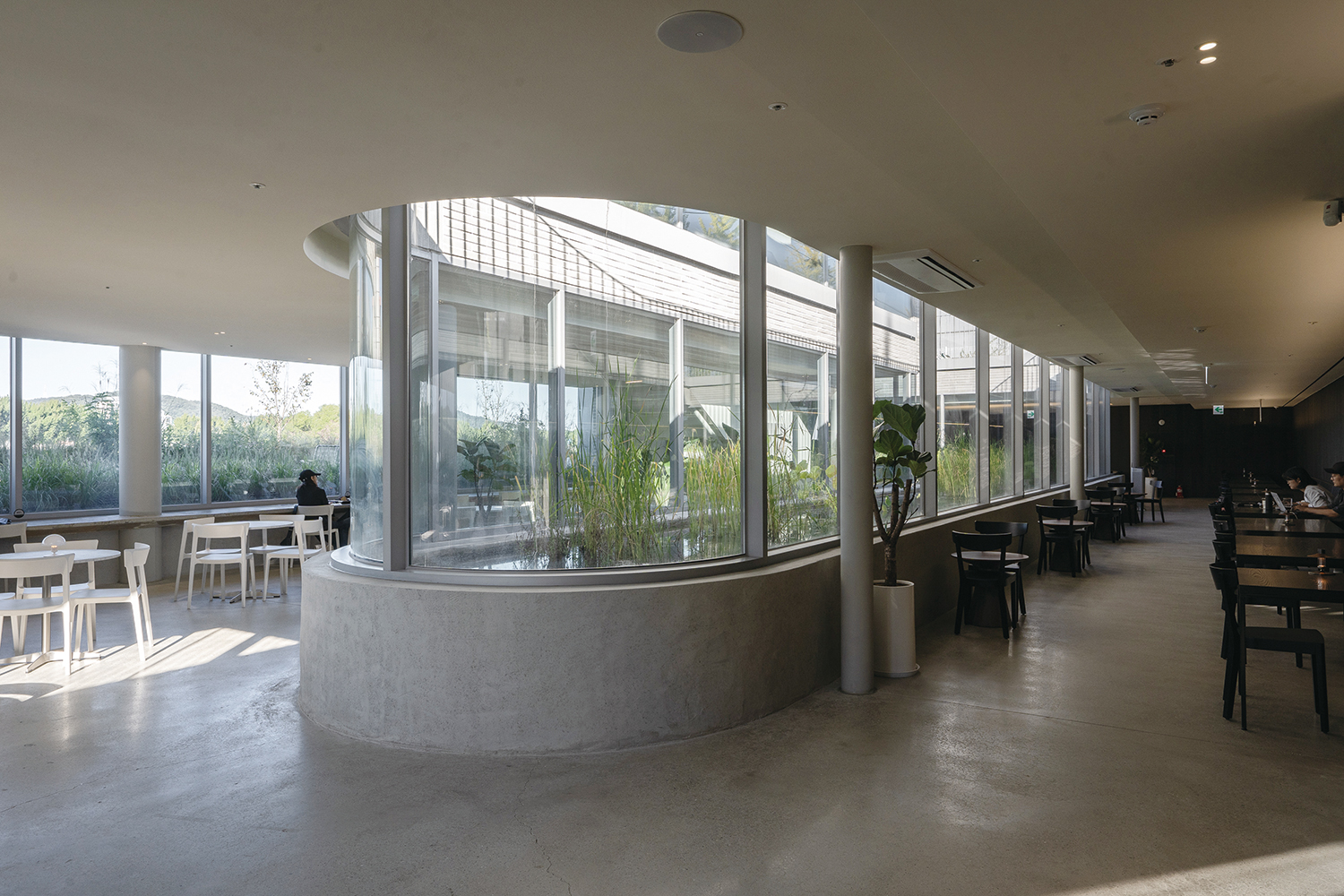
©SGHS
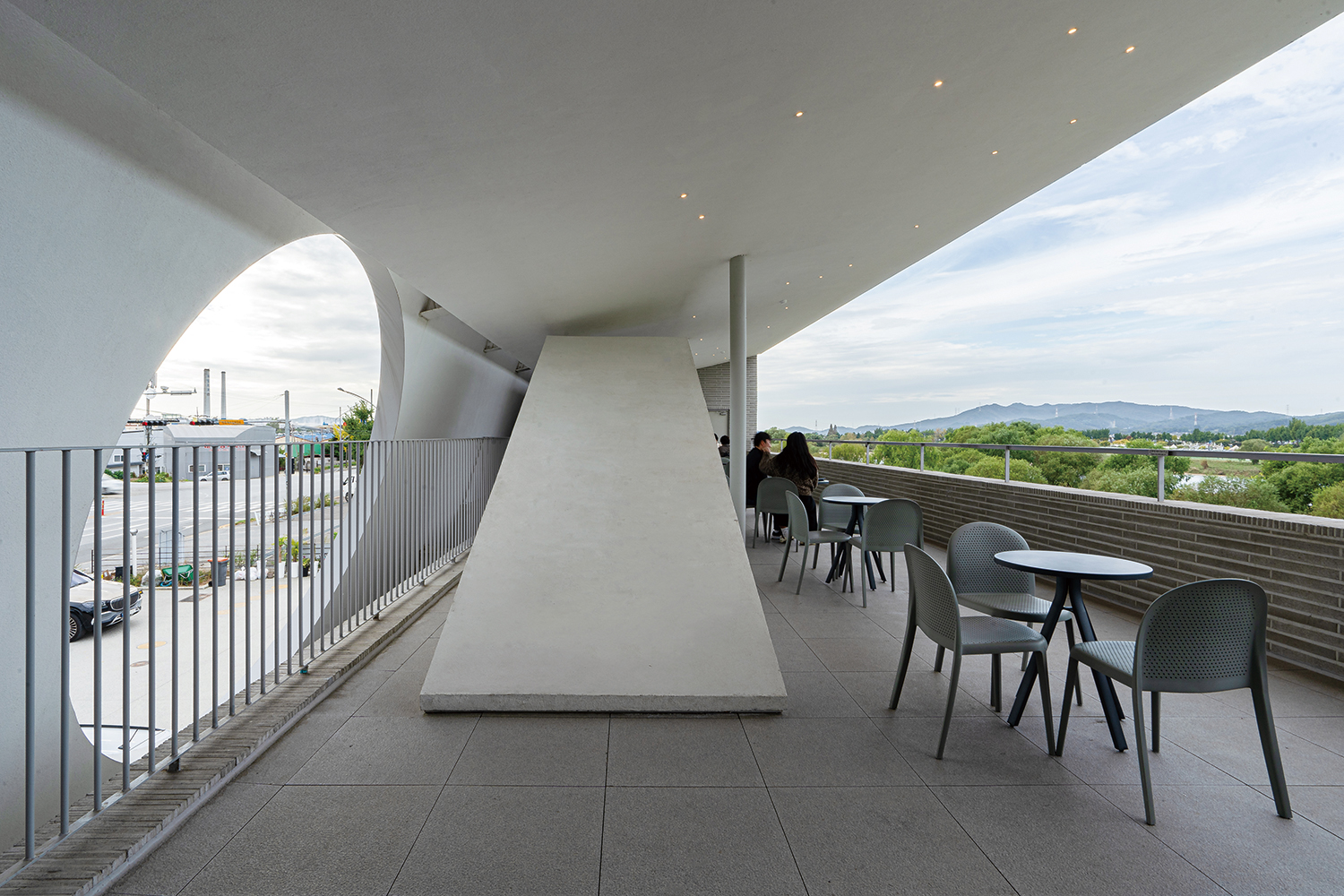 ©SGHS
©SGHS
