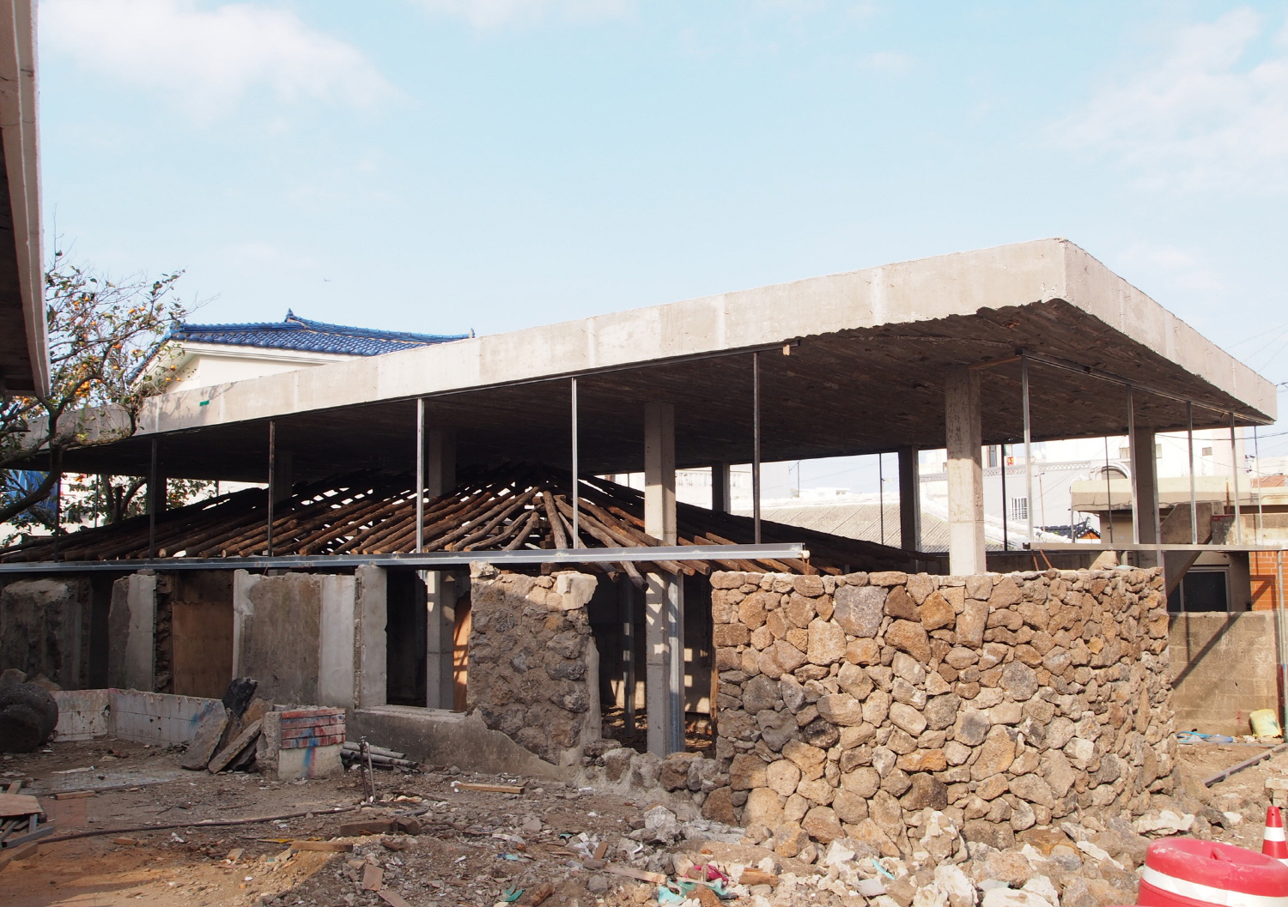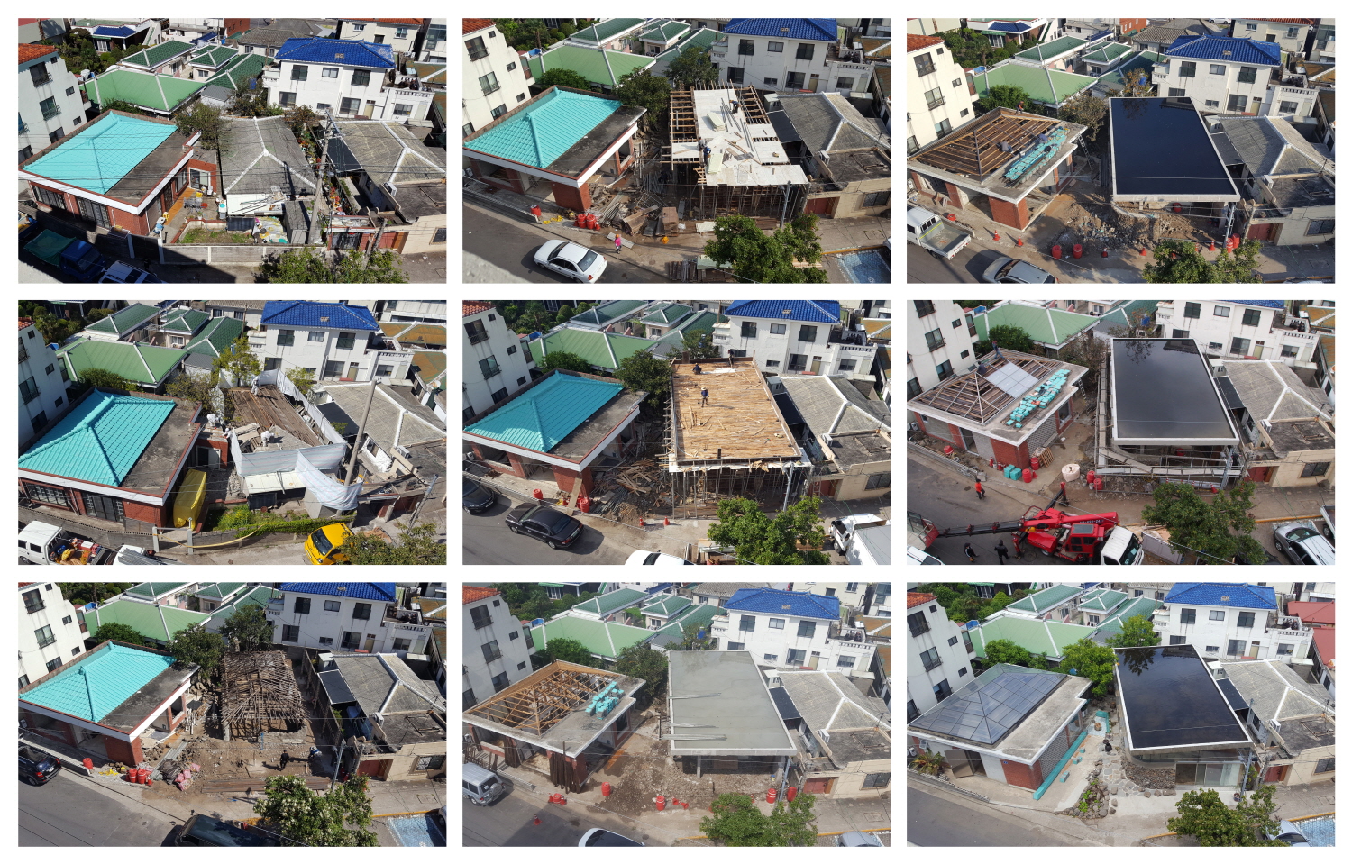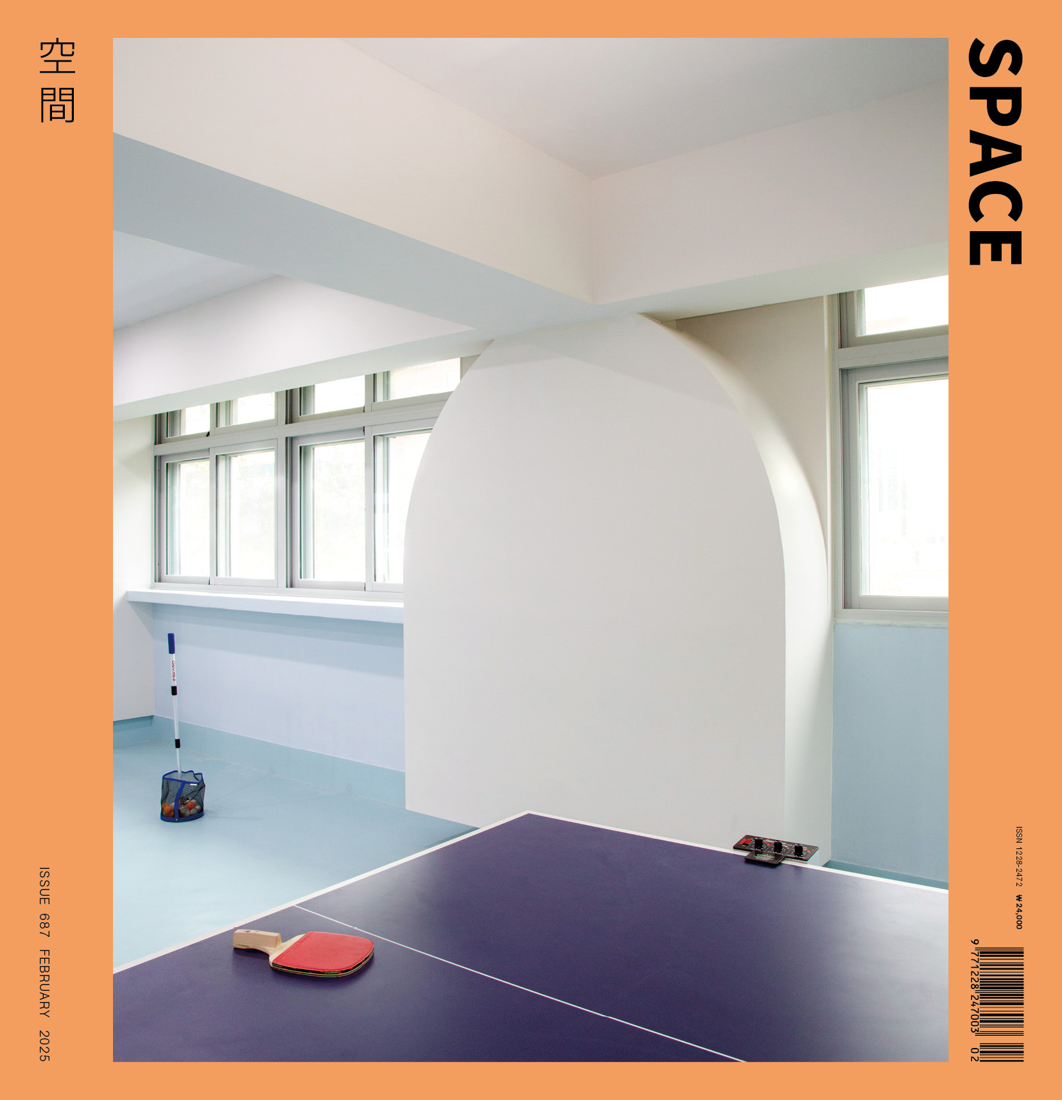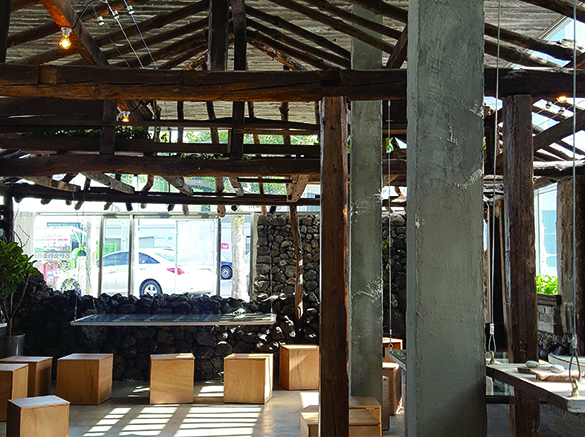SPACE February 2025 (No. 687)

Construction image of Darangshe (2018)
Hyun Seunghoon principal, DARANGSHE ARCHITECTS × Son Jongnam principal, Office Tul
Off-Completion
Son Jongnam (Son): The angeori of Darangshe (2018, 2024 –) intentionally wraps the existing seokkarae with a modern design. It feels like a house within a house, and when I first visited in 2018 following its completion as a café, I found it somewhat distracted. Perhaps this was due to its elementaristic, component-driven, and unfinished aspects. For instance, the roof texture stands out, and the doors were used as tables, giving each element its own voice, which feels elementaristic. At the same time, the way the construction methods are revealed in the outcome seems component-driven, and the fact that the proeject appears incomplete, as if little attention was given to finishing touches, suggests an air of the unfinished. While this might reflect the nature of renovation projects, similar tendencies were observed in the newly constructed Sanjitmul Park Public Toliet (2022). Are these results intentional, or outcomes of the process?
Hyun Seunghoon (Hyun): I can’t say there was no intention here, but my project is closer to the sum of the responses made through conversations during the construction process, rather than sticking to outlines in initial drawings. The overall framework of the space does not change much from the initial drawings, but details, such as the way materials meet, are liable to change according to the situations faced in construction, and these changes cause other details to react and respond in a chain, finding an overall balance. While it is important to devote craftmanship to individual elements, I focus more on imagining the combination and balance between elements as I work.
Son: The projects of Enric Miralles and Antoni Gaudí of Spain come to mind. Your approach seems to resemble Gaudí’s in particular, especially in terms of the way you determine details like the curvature or height of finishes during the construction process, even if there’s an overarching sketch of the whole. In practice, the construction process gives rise to various factors, such as construction methods, input from clients or commissioning parties, contractors’ opinions, and other constraints. It seems that you’ve adopted a clear acceptance of these variables as part of your working method. However, there’s a distinction between you and Gaudí when it comes to the completeness of the result. Being a modernist, Gaudí couldn’t neglect a sense of completeness. As for the finished space, Miralles, like Gaudí, embodies a handcrafted quality. Yet, his tendency to blur the boundaries between interior and exterior spaces and create spaces resembling a house within a house which aligns with your project.
Hyun: Like our lives, architecture is a process and cannot be completed. Throughout my project, I have come to understand that a building cannot be realised by adopting a top-down approach where everything is decided at the design phase and followed unconditionally during the construction process. Even spaces completed by architects are bound to be modified by users. For instance, in the Darangshe project, during the demolition process, the wooden structure’s frame and the mud walls between them had to be reinforced, and traces such as block walls built leaning against the stone house’s exterior wall and cement added to the stone wall to block drafts were found. I consider it more natural to build while responding to such conditions and variables.
Off-Regionality
Son: Although speaking of Jeju-ness might seem outdated, architects working in Jeju inevitably face the challenge of addressing this locality. Earlier, you mentioned responsiveness to individual components and the importance of the construction process. Could there be a connection between this attitude, or the results shaped by it, and a certain Jeju-ness? For instance, one might find a link in actions like reconstructing beke, piles of stones in fields, into stone walls.
Hyun: To cultivate the stone-covered fields of Jeju, the stones had to be cleared to the edges. The stone walls formed by piling up these widely spread stones seem like a truly pure and natural construction method. In this way, we vaguely feel a sense of Jeju-ness in the process that inevitably arises from environmental factors. Darangshe has also not only changed according to the architectural plan but has accumulated human history over four generations across 80 years. This process and time itself could be regionality, Jeju-ness, or perhaps the project of Darangshe.
Son: Narrowing the scope from this broader layer of time, it seems to ultimately focus on human actions. Regardless of whether different generations use various construction methods or techniques, whether the project is clumsy or perfect, these actions are placed on a hierarchy similar to design itself. When discussing the implementation of Jeju’s originality in architecture, it can take both visible and invisible forms. I even think that local materials could simply mean available materials. If materials are defined by regional economy, logistics, and construction conditions, then not only the stone walls from Jeju but also flagstones from Vietnam could be considered local materials. Even basalt is processed and imported from Southeast Asia, such as Vietnam and Indonesia, where labour costs are low. Of course, using local materials and incorporating regionality into architecture are different things, but this highlights how complex the integration of locality into architecture can be. Even so, Darangshe ultimately appears to be a project of architecture that reflects the specific characteristics of Jeju. While it seems as though you’re avoiding making a definitive connection between locality and architecture, I want to ask you directly: why did you choose to preserve the seokkaraes? Considering construction convenience or cost-efficiency, it might have been more practical to demolish everything and build anew.
Hyun: To me, the questions about my design intentions feel like they are framed with preconceived answers in mind. Personally, I find this flow of thought unnatural, and in architecture, I work in a way that converses with what is already given outside my will, rather than advancing with my will and propositions or setting problems and finding solutions. My hesitation to give definitive answers might make the results seem incomplete. Regarding Darangshe, the seokkaraes were something given to me, and exploring the possibilities of how they could transform and be realised was intriguing. I believe this process adds depth and density to the work.

Roof construction process of Darangshe (2018)
Off-Mainstream
Son: The result sometimes feels like a postponement of the process. Compared to European architectural environments or atelier practices, the large design firms in Seoul and in the U.S. where you studied, seem to have clearer systems, defined beginnings and ends, and a stronger emphasis on architectural completeness. This seems different from your trajectory. How were you influenced by these experiences?
Hyun: I don’t think the architectural experiences I had in Korea and the U.S. fundamentally differ in their outcomes. However, I feel that my desire for mainstream recognition within society has diminished over the years, and I no longer obsessively chase immutable truths. Truths can change at any time, and I think it’s important to respond flexibly to those changes. During my studies abroad, I had the opportunity to work on design studio projects while exploring regions like India and Peru. The architectural environments there were extremely challenging, and their construction methods appeared at times inelegant, but I found it more interesting to consider how they discovered their own unique approaches and made them shine in those circumstances. These small experiences became opportunities for me to rediscover myself.






