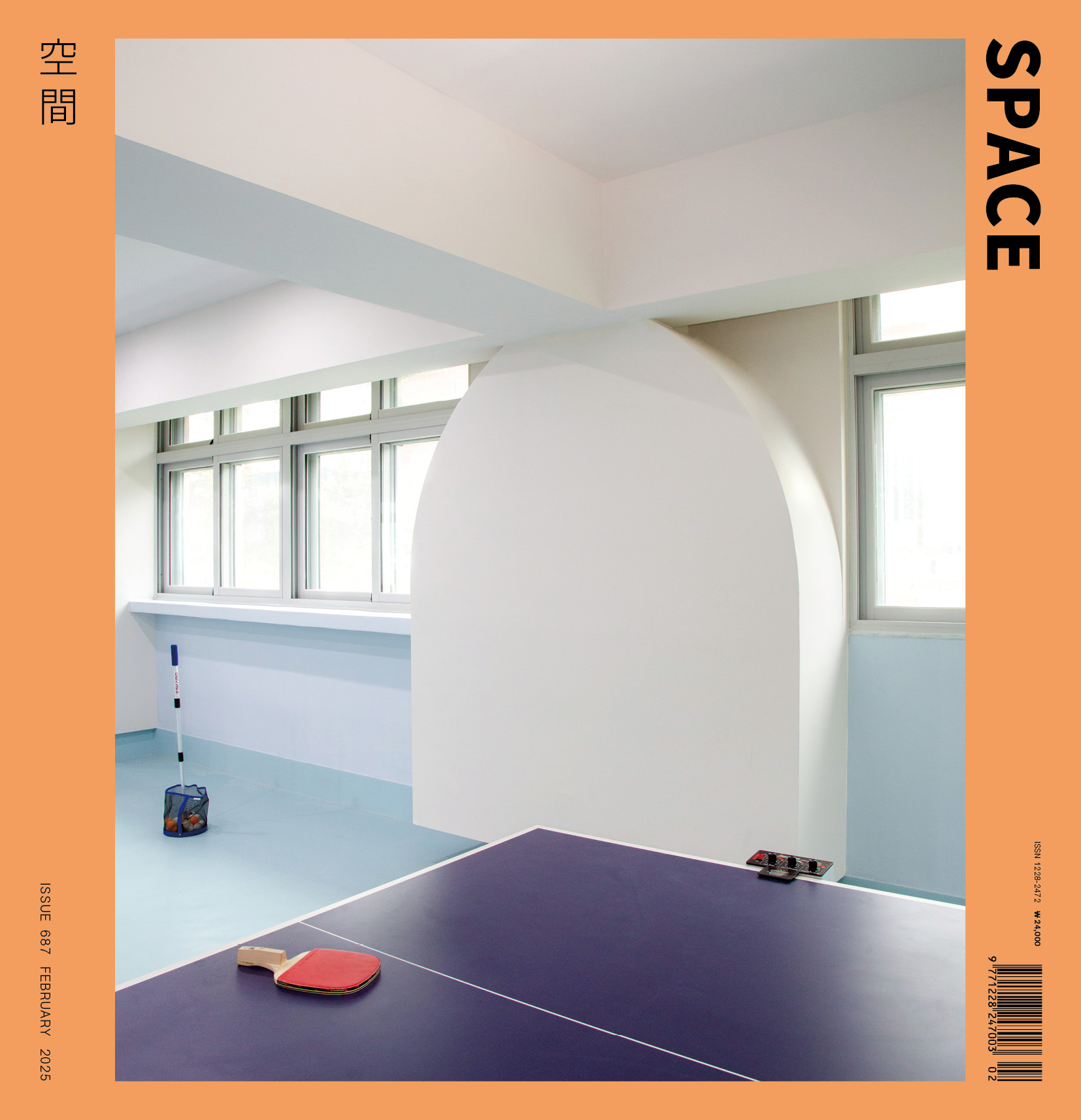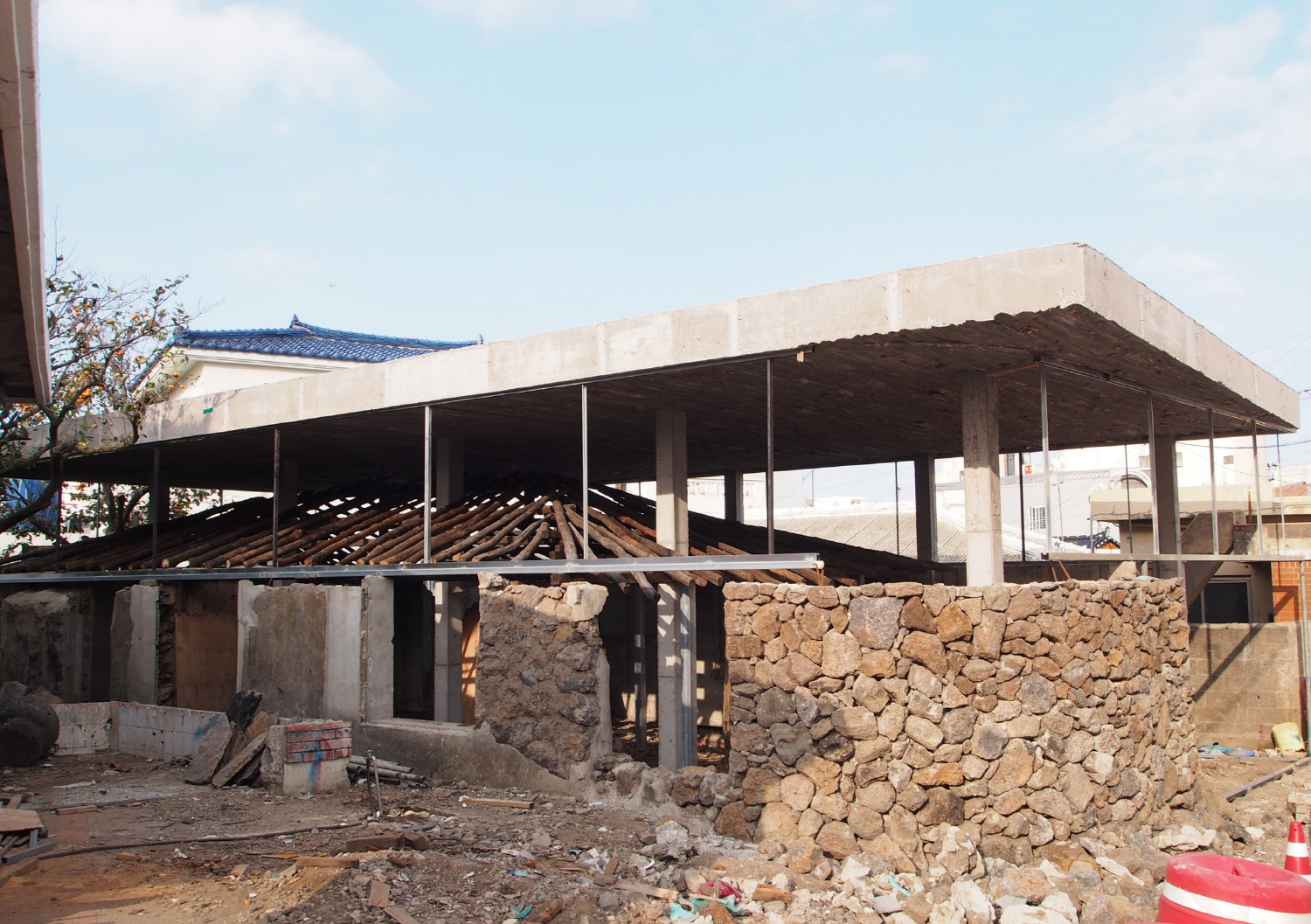SPACE February 2025 (No. 687)
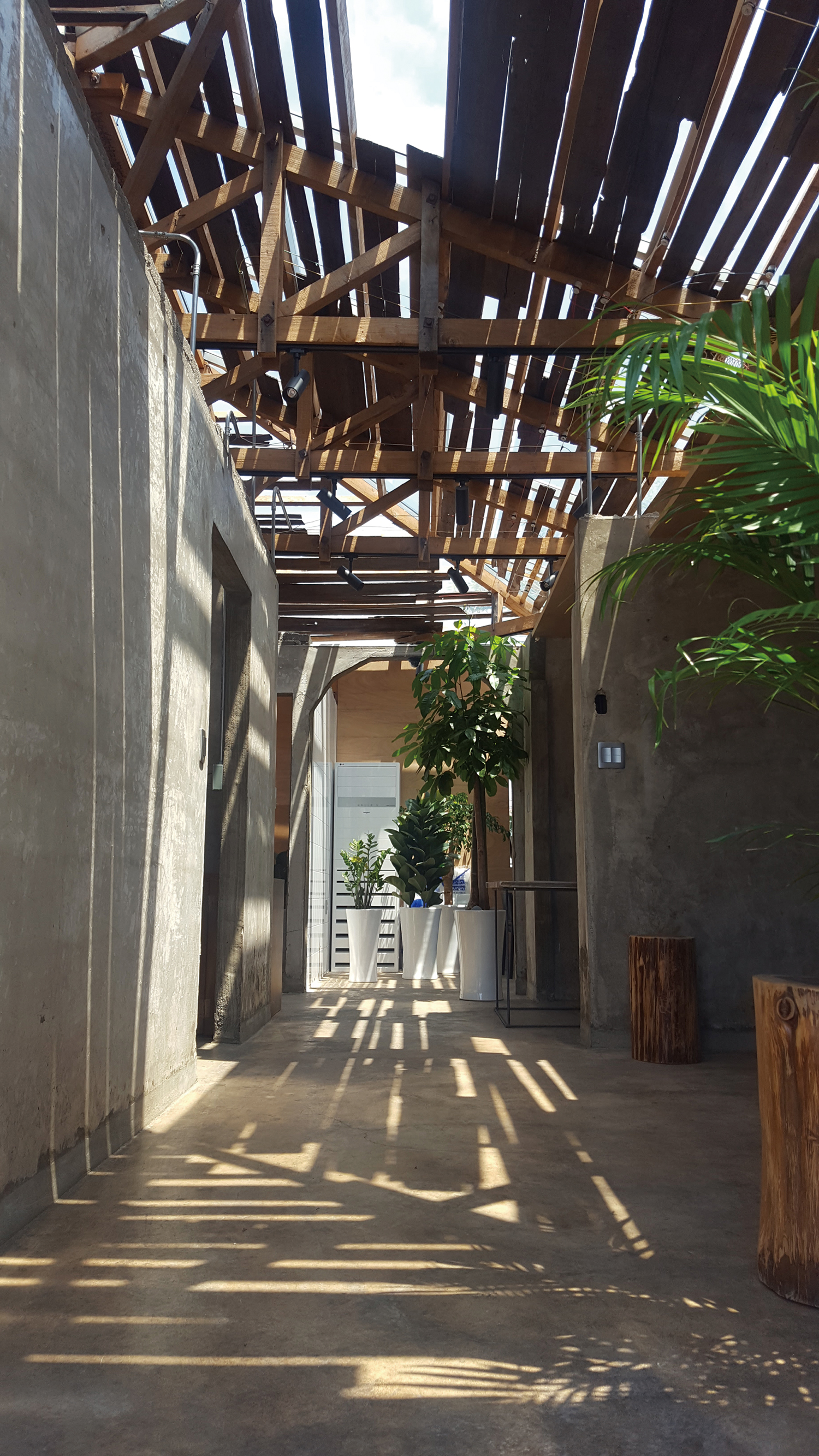
Nestled between two existing family homes steeped in history, a new building now sits in the yard where childhood memories were made. Layers of time cross and intertwine, connecting the past and present. This ‘house within a house’ serves as a bridge, linking the memories of a late grandmother to the father, son, and grandson.
In 2018, the son, an architect, constructed columns between the thatched houses where he had lived until the age of five. He encased the angeori▼1 built by his grandmother with concrete roofing and glass. Together with his father, they recycled discarded pijuk▼2 as molds to craft the roof. Underneath the thick roof, the west and north walls expose the angeori’s original exterior, while glass panels rest between the wooden rafters and cantilevered slab. The west-facing façade, which integrates 80 years of history into one timeline, extends southward and meets an olle▼3 with a curved surface. Basalt, unearthed during foundation excavation, was used to build a stone wall that seamlessly integrates with the existing exterior. Above it, the rugged concrete roof hovers, separated by glass.
On the south side, remnants of an old alleyway and traces of the cement block walls were extended horizontally to fit the current site conditions. Entering the house through the stone wall’s endpoint reveals an interior façade that condenses time into layers of spatial memories. These traces reach outward, forming a sense of dimensionality.
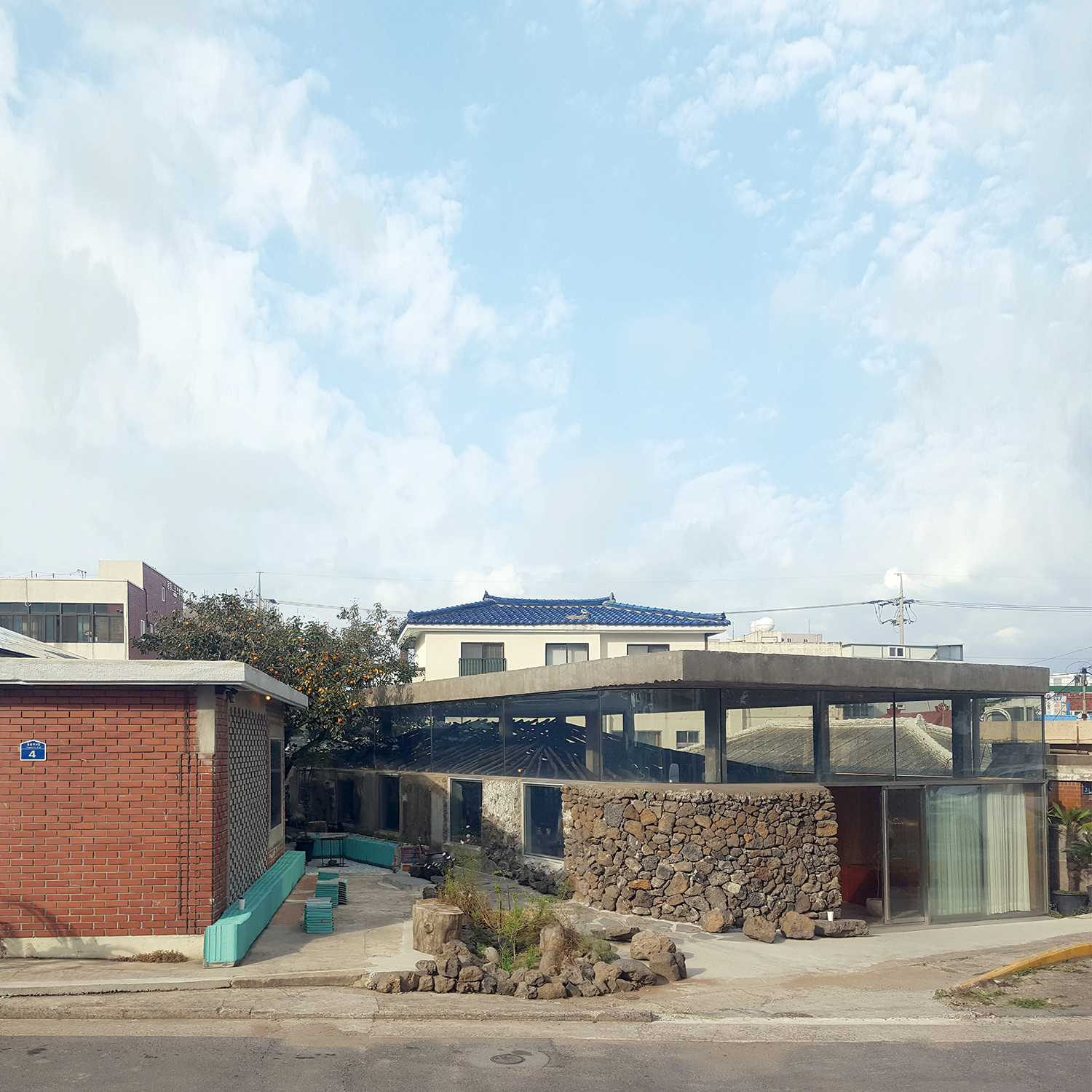
The angeori was built in the autumn of 1945 by the grandmother and grandfather, who carried lumber from the airfield to construct the frame. With minimally processed natural materials, the structure harmoniously combined straight timber (possibly remnants of Japanese rule) with the irregularly shaped rafters and stone walls. This coexistence of contrasting elements evokes a complementary relationship. Over time, the building evolved in response to changing eras, with family traces deepening the sense of connection and presence within the space.
In 1984, the father renovated the house while preparing for his marriage. He installed partition walls with cement blocks to divide generations, creating separate entrances for two families within the same home. The traditional Korean heating system gudeuljang was replaced with a boiler, and the original stone walls were reinforced with cement blocks to improve insulation. The remaining wooden columns, stone walls, and bamboo-mesh mud walls covered in chol▼4 reveal the juxtaposition of past spatial configurations and construction techniques. Through the soot-stained rafters and weathered ceiling slabs, the roof of the bakgeori▼5 comes into view through a long window.
The bakgeori, built in 1945 alongside the angeori, housed the father’s extended family until the early 1970s, when family circumstances led to its sale. A block wall dividing the courtyard was erected, marking the historical origin of the space’s current boundaries. Under the Saemaul Movement, the thatched roof sae▼6 was replaced with slate, remnants of which remain visible today. Nearby, the cement block house built by the father and mother in the spring of 1991 stands, with bright persimmons ripening on the tree planted long ago by the grandmother. The afternoon sun filters through the persimmon tree and rafters, merging interior and exterior spaces into one.
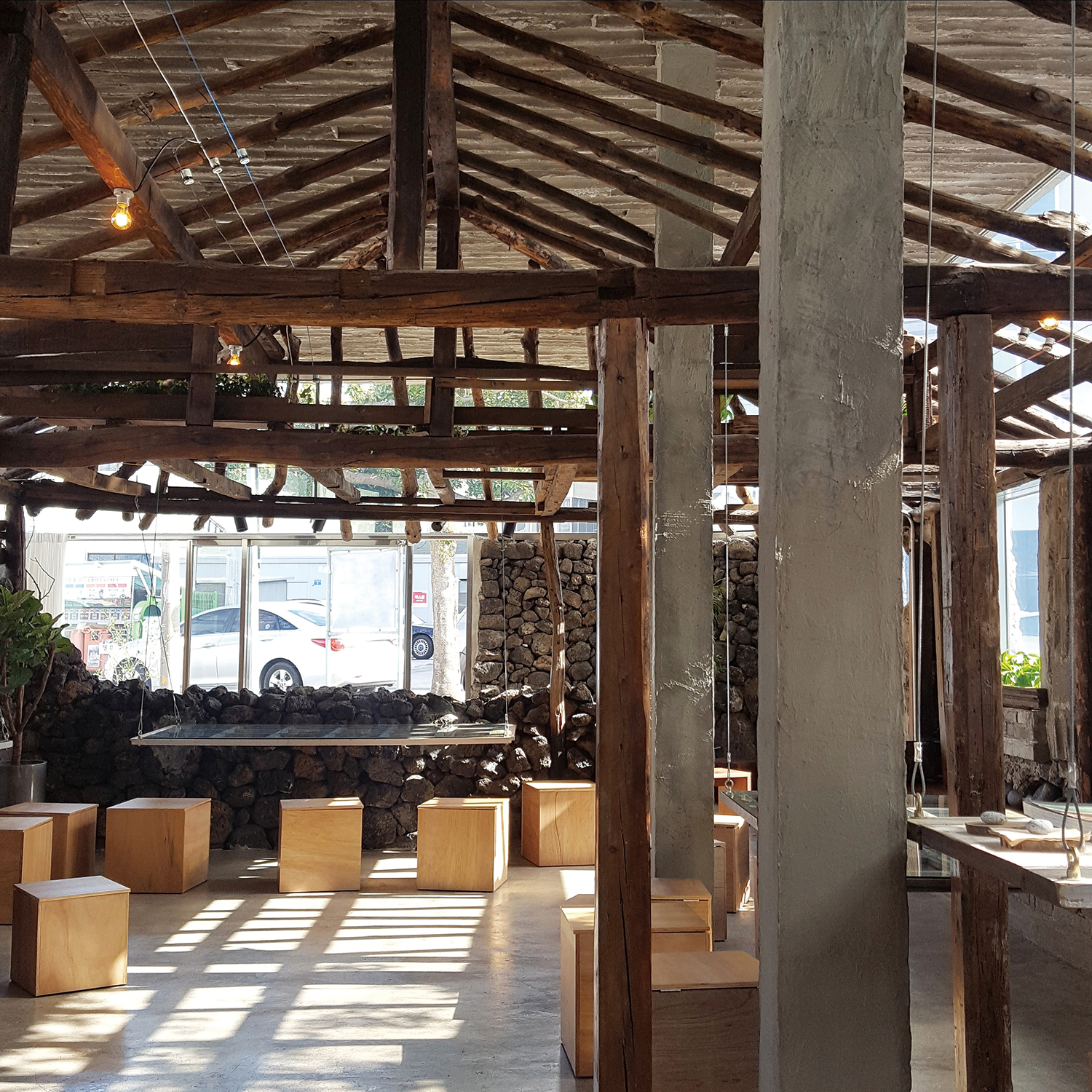
The cement block house, built next to the grandmother’s house, was created to accommodate another generational division. Constructed by a carpenter, it features a wooden truss tile roof supported by cement block walls and concrete edge beams. The house provided a warm home for the father, mother, and three children, fostering countless memories. In 2018, the house underwent partial remodeling to serve as a studio, and in 2024, it was reconfigured for the son’s marriage.
Elements from the father’s house, such as old windows, were repurposed into tables in the grandmother’s house, while cement blocks and tiles became features of the outdoor space. Wooden planks from the angeori’s rafters were reused as shades for skylights in the cement block house. The 2024 renovation acknowledges the building’s insulation and waterproofing issues, adding a new interior shell inside the existing walls. The wooden roof trusses were stabilised with steel beams and columns, creating a spacious interior adaptable to the changing needs of the family. Sliding doors allow spaces to be divided or unified, ensuring flexibility for future generations. As 2025 approaches, the anticipation of new chapters for the next generation fills the air.
Why was this space named Darangshe (2018, 2024 –)▼7? This name, which emerged almost instinctively, resonates with the project’s intent to celebrate the values of ‘nature’ and ‘time’ in life’s journey. As Darangshe evolves across four generations, the architectural vision aspires to weave time into the fabric of life and nature, embracing both as fundamental materials for future endeavours.
1 Jeju dialect for ‘inner house’
2 Outer bark of the Jeju cedar
3 Jeju dialect for a narrow alley leading from a main road to a house
4 Jeju dialect for grass or reed
5 Jeju dialect for ‘outer house’
6 Jeju dialect referring to imperata cylindrica, a perennial grass used for thatching
7 A volcanic cone located in Gujwa-eup, eastern Jeju
Chronicle of Architects in the Harbinger Project
Hyun Seunghoon
_
Mar. 1985 Born in Yongdam, Jeju, Korea; lived in a stone house built by grandparents
Apr. 1991 Moved to a block house built by parents
Jan. 1997 Moved to an apartment in New-Jeju
Mar. 2003 Moved to Seoul for studies
Aug. 2014 Studied abroad in the U.S.
Feb. 2015 Conducted a studio project and field study in India on regional preservation
Oct. 2015 Conducted a studio project and field study in Peru on regional preservation
Jan. 2017 Returned to Jeju and began work on the Darangshe project
Jan. 2019 Began work on the Jangjeon-ri project in Jeju
Jan. 2020 Appointed as a public architect in Jeju
Mar. 2020 Appointed lecturer at Jeju National University, department of architecture
Mar. 2020 Opened DARANGSHE ARCHITECTS
Sep. 2022 Completed project on Sanjitmul Park Public Restroom
Nov. 2022 Completed extension project on a house in Hongeun-dong, Seoul
Apr. 2023 Initiated urban regeneration project based in the Yongdam area of Jeju
June 2024 Authored the Urban Architecture Archive series as part of the Yongdam 1-dong urban regeneration project
