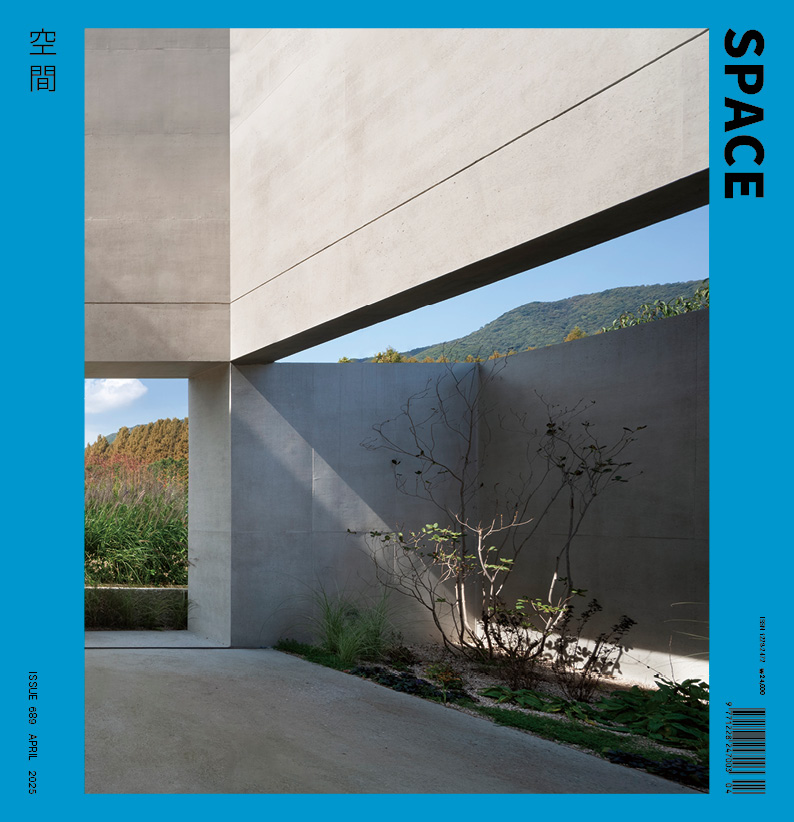SPACE April 2025 (No. 689)
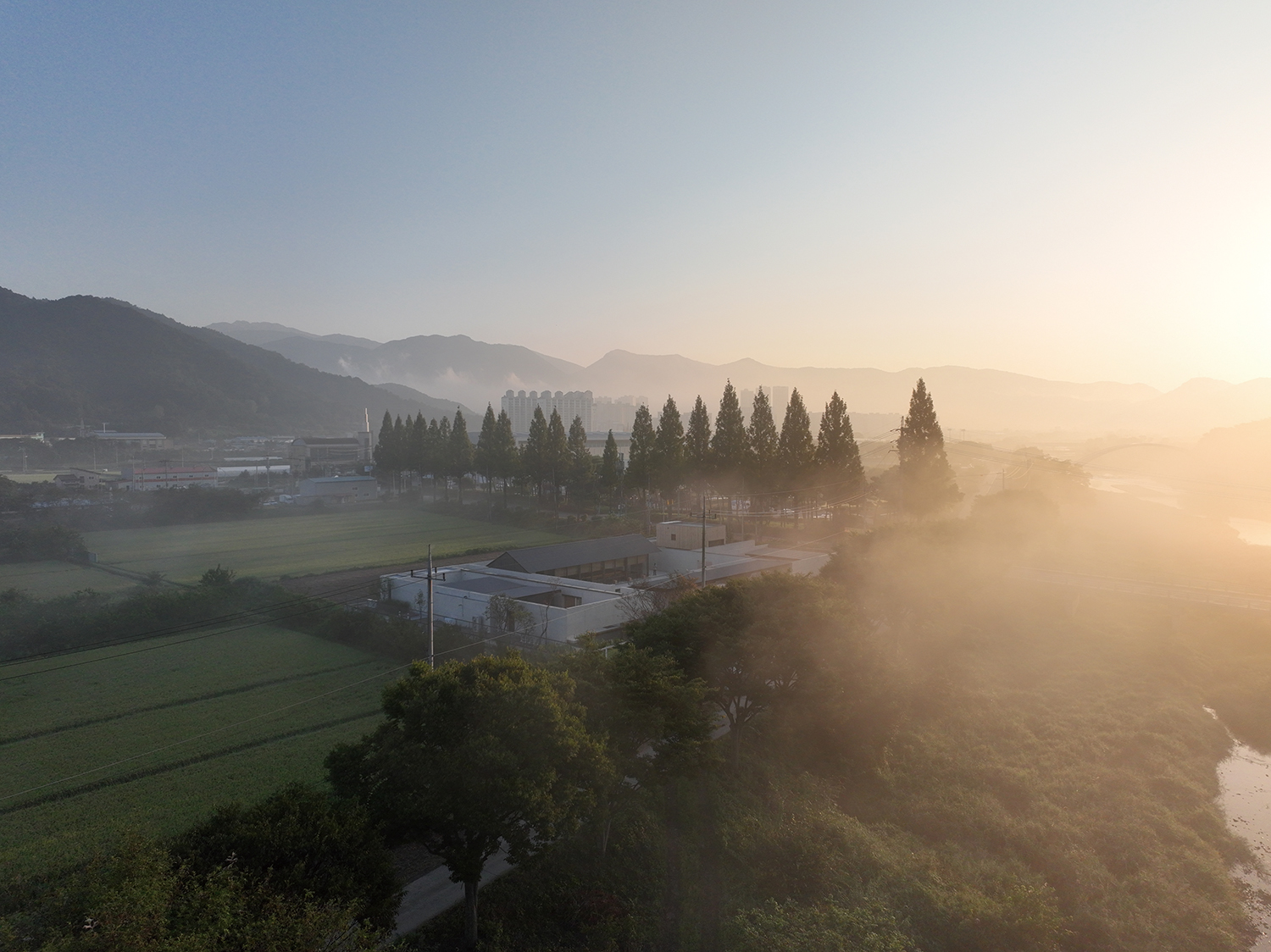
미네랄 하우스(2024) ⓒKim Hyoukjoon
When looked at from the viewpoint of desire, the majority of architecture is governed by a dramatic gesture, as if it were desperate to flaunt itself to its city audience. However, there are a few exceptional cases that calm the currents of desire and disappear into the background of their surroundings. In very rare instances, one discovers an architecture that fully embraces changes in the qi (vital force) of nature by opening itself to nature, becoming weathered with age and so revealing its coming state of extinction. The architecture of Jeong Jaeheon (professor, Kyung Hee University) is an example of the ‘rare’ latter style, a space for experimentation and the expression of a unique Korean sentiment attuned to nature and exploration.
Having studied under Henri Ciriani and Michel Kagan in France, Jeong began his practice guided by a strong formalist tendency. Later, his spatial and material expressions met the design approach of Louis Kahn, who composed a new combination of rooms by fundamentally exploring the reason for their existence. It has now reached a state reminiscent of Geoffrey Bawa’s architecture, which seeks an architecture capable of assimilation in nature, alert to the changes in the qi of nature and the precarity of existence: in other words, it is transforming into an architecture of the ultimate, which percolates across nature.
By inviting an experience of architecture through the sensing body by pursuing carefully calibrated proportions, Jeong has spent his career designing those places that exist on the margins of life, where people can feel most at ease in their relationship with nature. In other words, he composes an incisive architecture which adopts the constraint of geometric form, and advances an ‘architecture with a margin’ that promotes a connection between nature and the interior and exterior spaces. He connects the courtyard with the fresh air outside by cleverly exploiting the flow of the slope, and seeks to synthesise perceptions through purposeful movement. Emphasising the layout of a site and capturing minute changes on a slope are key features of Korean architecture. He creates a static ‘mise-en-scène’ of the Korean mood, while at the same time designing the opening and closing devices, which are connected to entry and circulation in such a way that they extend into the natural realm beyond the bounds of the site, so that users can continuously communicate with and experience the ever-changing natural world. In this way, his works are unique in that they achieve harmony between static and dynamic elements. His works appear fixed, but they are informed by a phenomenological experience that emphasises the physical experience of space and the sense of movement on the inside. He pursues conventional architectural solutions that are contemporary, while dissolving a prevailing Korean sentiment and achieving new connections with nature in an admirable way.
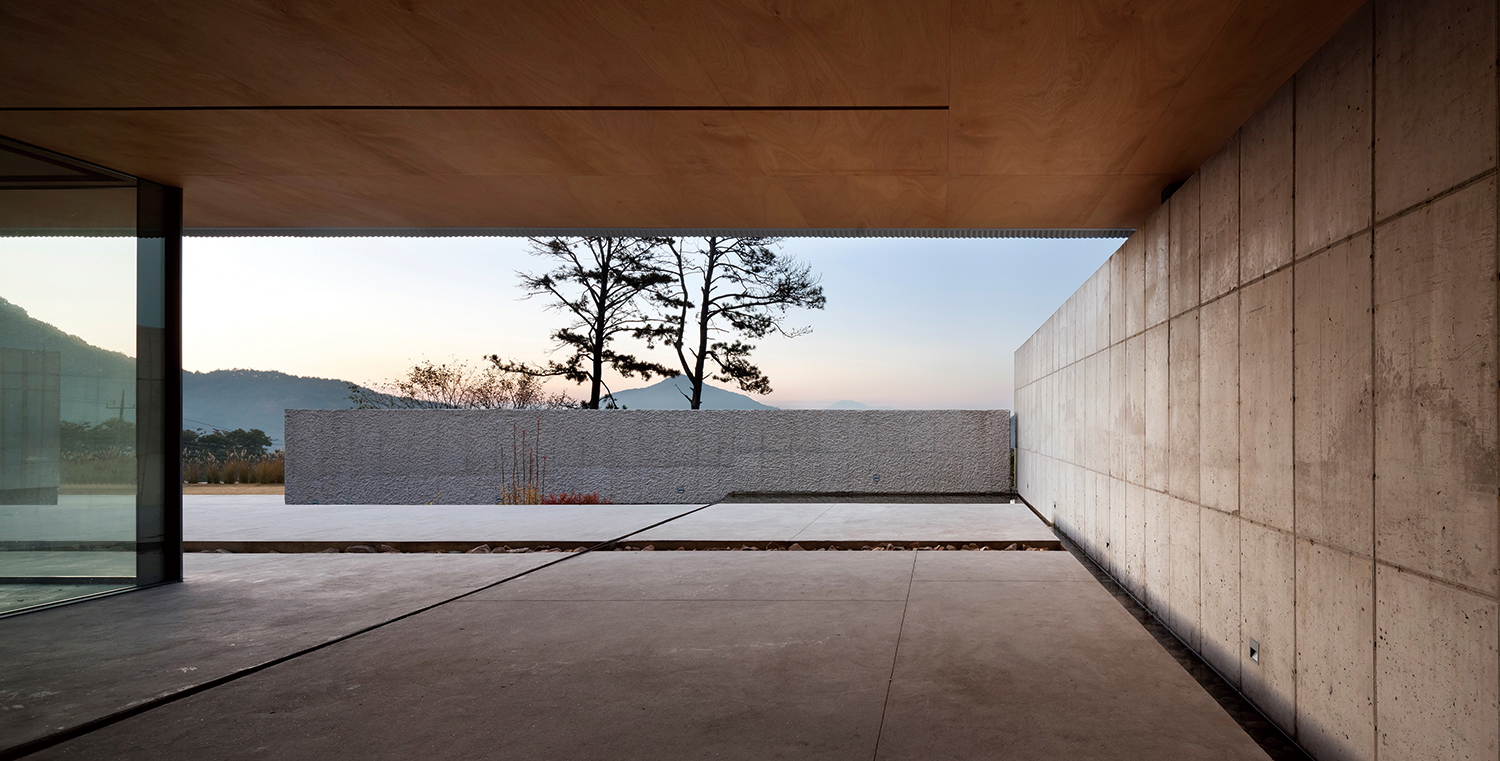
Café Hosidam (2018)
Café Hosidam
Café Hosidam (2018) is located at the foot of the Chuwolsan Mountain, which features magnificent rows of extraordinary cliffs and unusual boulders, and it is situated at a point where the silhouette of the undulating mountain ranges – Domasan Mountain nearby and Mudeungsan Mountain in the distance – forms the natural landscape. The scene set by the shape of the primitive gabled roof and the old tree that has always been there in the foreground is reminiscent of Kim Jwonghee’s Sehando, and the project has been placed in a spot where only the strong-will of architectural design remains, excluding anything extraneous. The building and courtyard, which evoke the spirit and determination of a Confucian scholar, are elegant yet open to nature and offer a warm welcome to visitors. He regards the sequence of entrance as important. As someone who once dreamed of becoming an architectural photographer, Jeong has a keen sense of each frame and has maintained an attitude of carefully planning the experience of the sequence through each ‘scene’. The entrance area is in conversation with the surrounding natural elements; a watercourse of stones from the stream runs through the lower part of the wall. The flow of water, visible from the inner part of the yard along a perspective line, welcomes visitors and raises one’s expectations. A water space is almost always present in his work. In his opinion, the property of water itself is something that doesn’t change, but, in his space, paradoxically, the ripples of the water create gentle waves within the silent and static abstraction, multiplying the tactile and auditory engagements. The water space is composed in such a way so as to allow visitors to experience nature with their five senses, including the haptic, the auditory, and the olfactory, as they step on different flooring materials and landscaping elements when moving through the spaces. In particular, of all his planned spaces, the inside and outside areas of the restroom reveal careful consideration of sensory apprehension when it comes to the use of materials, as well as the natural elements that extend or draw in the surroundings. This is probably because a restroom is a multisensory place, including direct physical contact with the materials.
As you enter the café space, one discovers a series of platforms that adapt to the terrain as well as the circulation that connects them: this is a contemporary expression of the territoriality that is unique to traditional architecture. The spirit of harmony between the self and nature, in which man and nature are united, is of major interest and value to Korean architecture. Our ancestors held the practice of looking at nature from within the confines of a structure in the highest esteem, alert to the flow of nature’s qi and sensitive to even the smallest changes in nature. This is in contrast to looking at it from the outside and thinking how beautiful it could look, as if they were building a model. His architectural composition follows the attitude of a more traditional architecture. The platforms and partition walls are arranged in such a way that they divide the area – which is laid out in a way that is appropriate to the hilly terrain – in a natural way, but they are connected and circulated in a partially open state, rather than being completely closed off like the area enclosed by the walls of ancient architecture. When you enter the café, following the architectural sequence, you will be surprised to find that a transparent space open to the outside is connected to a solid space surrounded by massive walls that are reminiscent of a cave. Visitors can experience the space with a sloping ceiling that extends while actively drawing in the mountain range of Chuwolsan Mountain behind it, and on the other side, they can also see the grey space that brings in the open air at the top with the texture of the rough partition walls. In the lower area, there is a water feature that is reminiscent of the streams and stones of a valley, through which water flows, stimulating the senses. In one corner, there is a thin opening that connects to the entrance area at the beginning and circulates. It deserves to be called a space of movement within stillness, a space that encourages expeditions.
Our ancestors, while causing minimal damage to nature when inhabiting the landscape, have gently placed rectangular houses that adapt to nature and are open to the surroundings, building and cultivating a new microcosm. Sitting in the middle of its rural setting, Café Hosidam places great emphasis on being united with nature. By erecting platforms and adjusting the height of partition walls and surrounding buildings with utmost precision, it cuts out surrounding visual elements that seem unnecessary when sitting with architectural lines, and draws only on images of the sky, surrounding mountain ranges, and natural elements to evoke an especially Korean identity. In particular, he places emphasis on the value and image of ‘brown colour’. Architects tend to work on projects with a conception of the landscape in a seasonal point when the greenery is lush. However, our mountains and streams have a long brown period in the late autumn and a lengthy hibernation, so the image of the latter may be more important. The brown colour is deeply rooted in the psyche of the Korean people as an integral part of the texture of landscaping. His architecture is most beautiful at dusk. Café Hosidam creates the image of a monochrome painting in which platforms, partition walls, the surrounding trees beyond the line, the silhouette of distant mountain ranges, and the images of silvergrasses in brown colour are superimposed. It is an image of calm Korean abstraction in monochrome rather than an image of qi and its vitality. He draws a single line against the magnificent mountain ranges to build a wall and divide the areas, but through this act he actively draws into nature. He also carefully composes certain details so that the corner of the boundary lines can be absorbed and blur into surrounding nature. That space is abstract but dynamic and full of emotional resonance. The appearance from the behind of children playing in his space, filled with warm sunlight and a gentle breeze, coupled with their laughter, are in perfect harmony, proving that this space is not out of place.
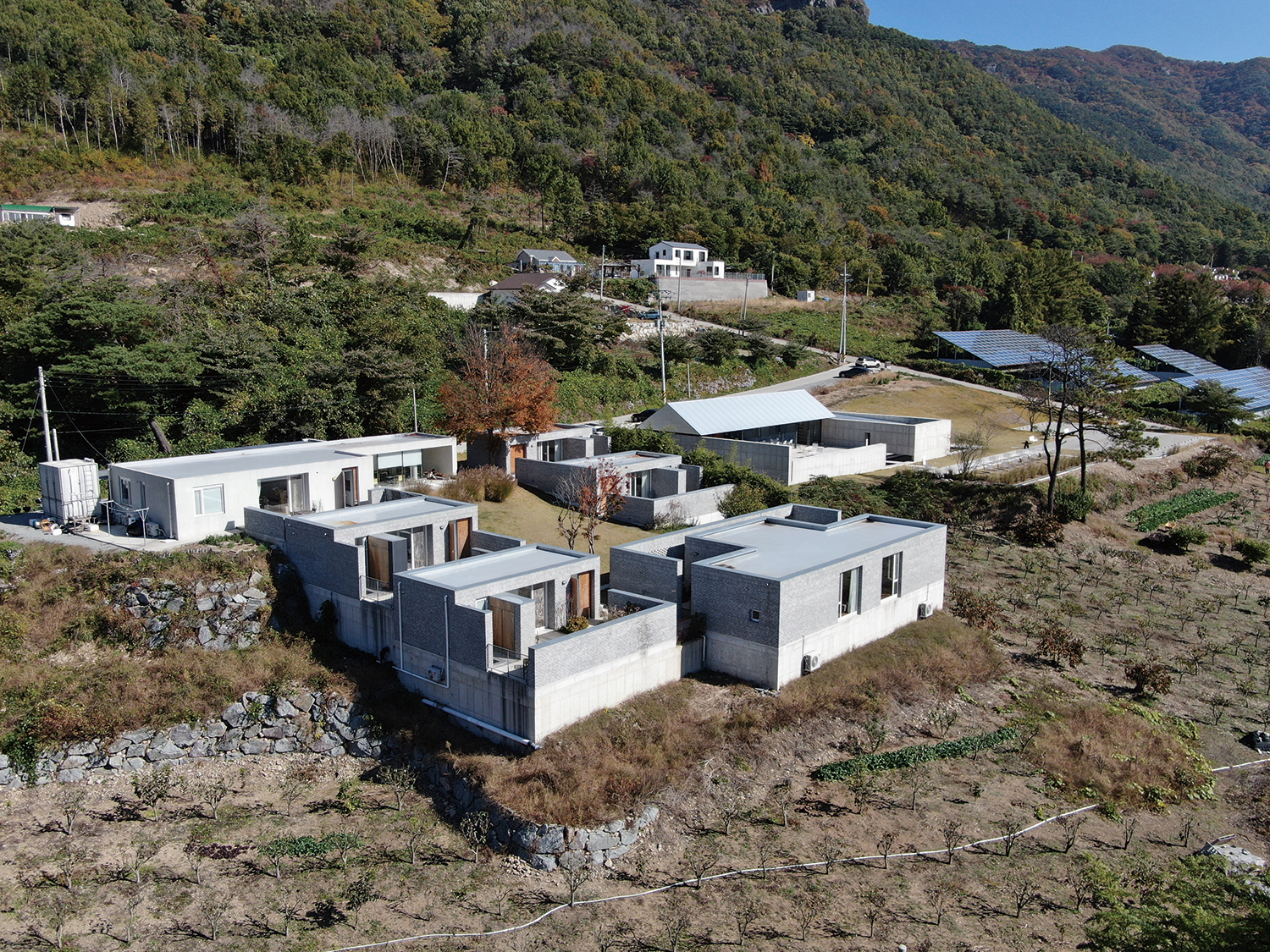
ⓒKim Hyoukjoon
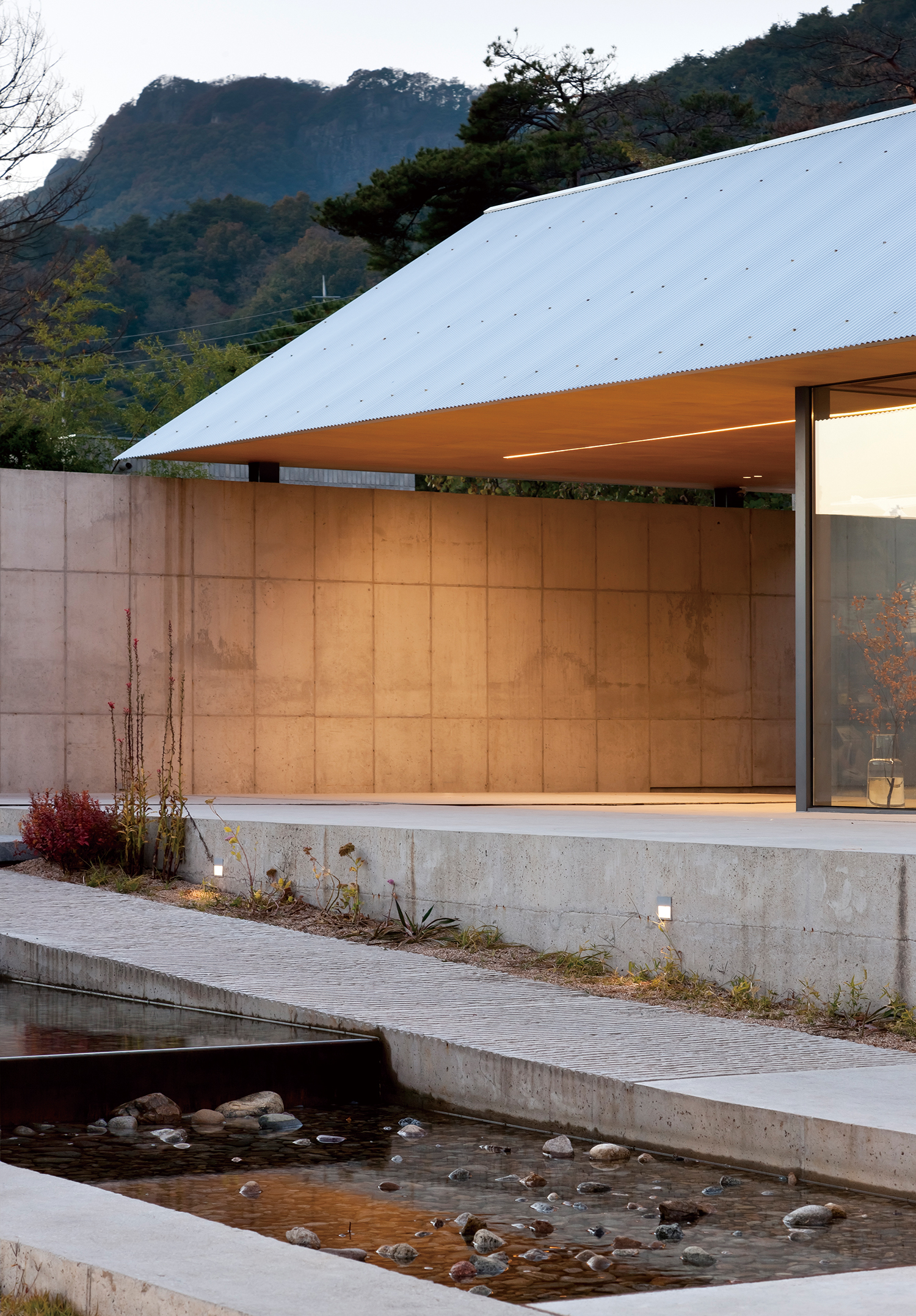
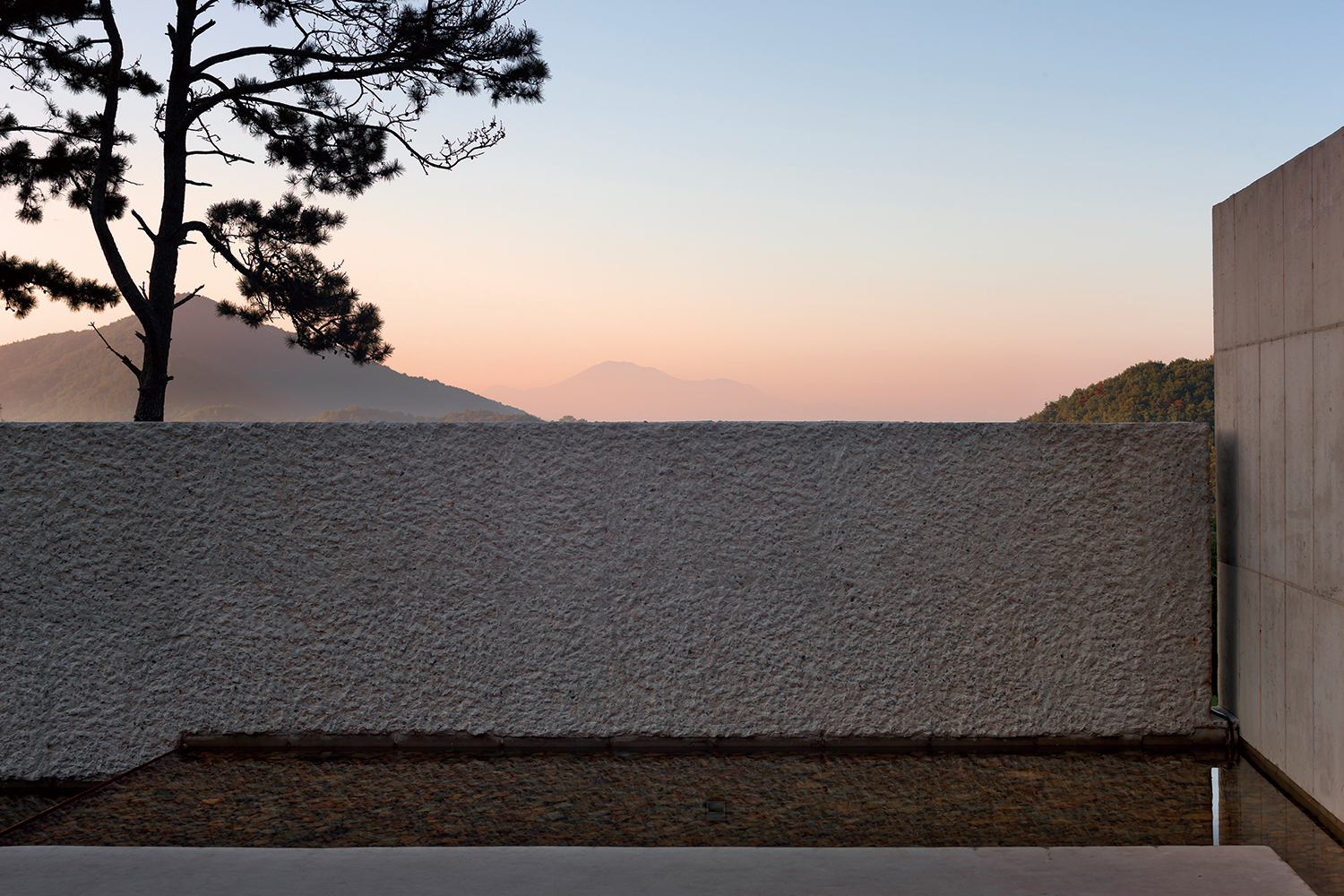
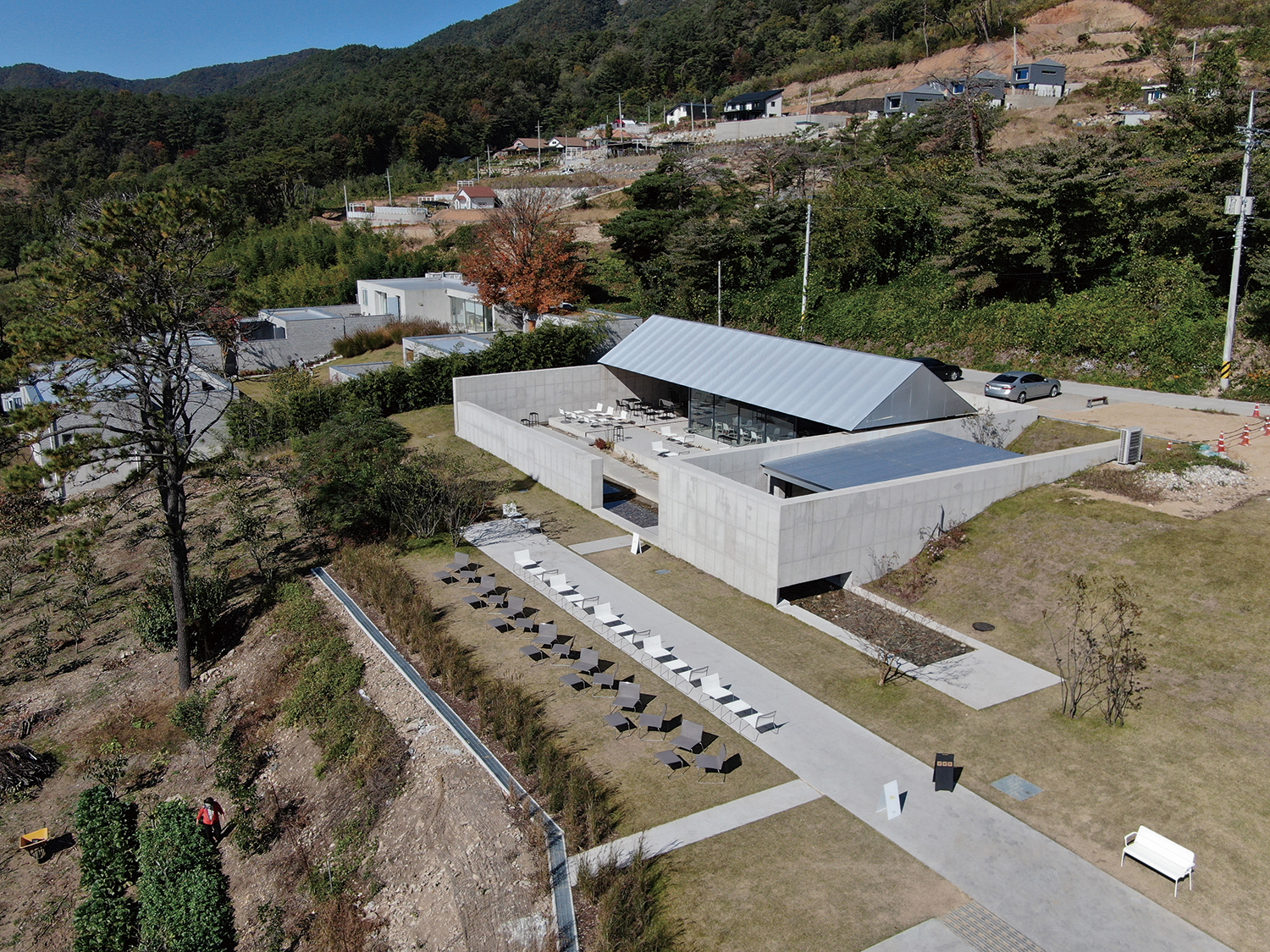
ⓒKim Hyoukjoon
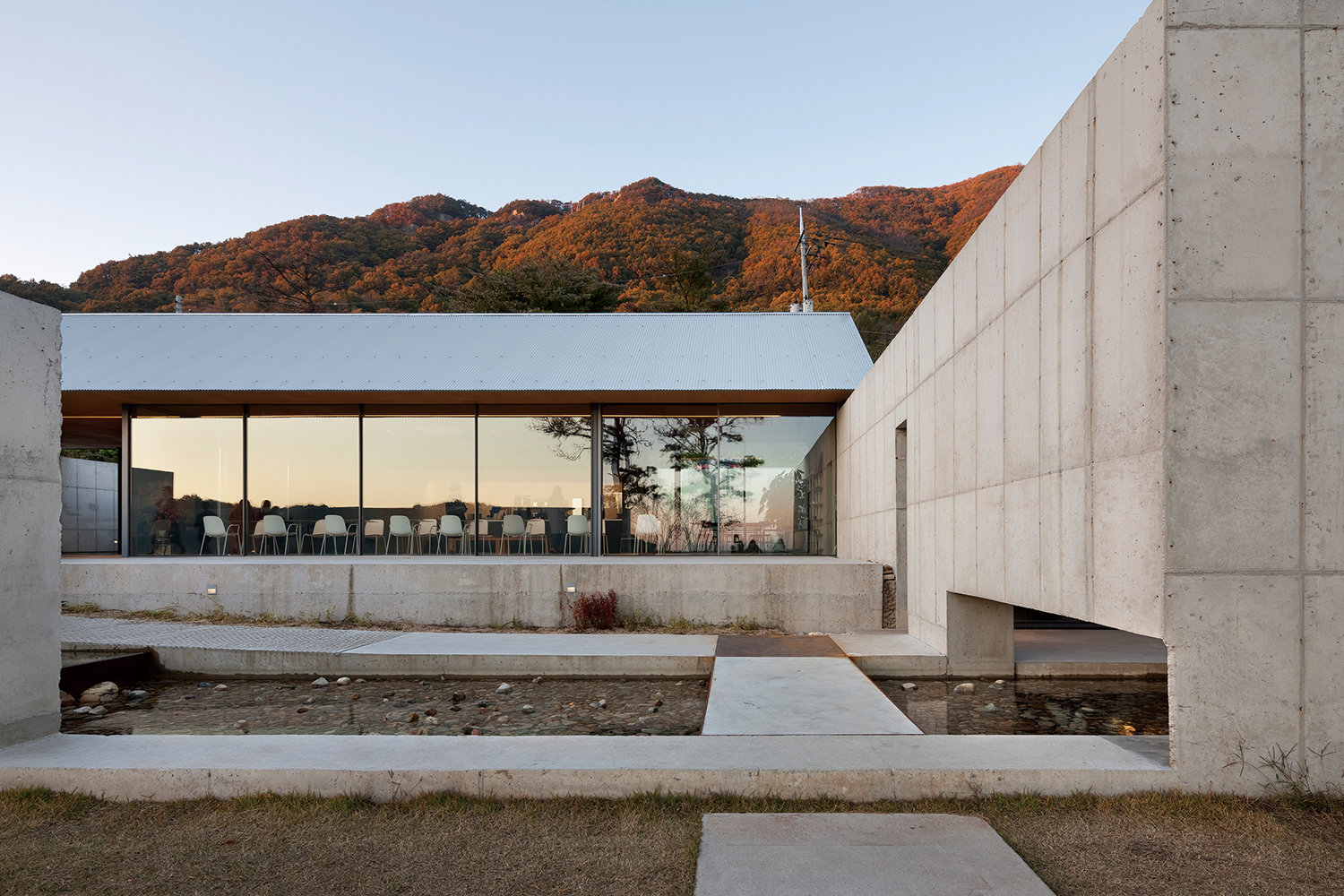
Café Hosidam (2018). It is a café located next to stay Hosidam (2015, SPACE No. 578). A gabled roof made of corrugated steel plate atop an exposed concrete ㄹ-shaped wall, which opens in different directions. The thick wall is firmly rooted in the ground, while the roof appears to float lightly above it.
Mineral House
Mineral House (2024) is located in a vast field alongside a river. Jeong creates a perfectly formed microcosm by conforming to the grid system of the farmland and at the same time by composing a frame capable of containing and inviting nature. Rooms are not specifically named and spaces have no individual characteristics, forming their own magnetic fields that connect to other areas, occupying their own positions and appearing to pulse. Each area is separated but open to all sides and circulating. Each area is appropriately closed off, but there is a gap at the lower part, so that the dynamic movement of visitors walking around and the flow of qi can be detected. Moreover, when the front windows are open, the flow and changes to nature’s qi that physically and visually penetrates can be keenly detected. His water feature is different to the sterile and abstract space that is objectified and isolated from its surroundings, such as the Barcelona Pavilion. Understanding the power of water in nature – such that held by a river – and a completely abstract water feature, his water spaces blend into nature like a gradation. We are met with actual nature in the form of a river, and an ecological water space on the boundary of the architectural project, where aquatic plants and water striders, built and planted by the architect himself, grow and play. Visitors pass through the ecological water space as if it is an intermediary space and are then guided to the abstract water feature inside, which is calmer. Located by the river, this architectural project presents a use of water that is a gradual filter and a landscaping effort that effectively blends into nature.
Henceforth, as programmes, different acts, and events emerge, his architectural spaces and frameworks will contain functions that are dispersed over time. This is connected to the post-structural values of our contemporary era. The silvergrasses in brown and the hill at the entrance, as well as the water feature, gradually draw seasonal changes inside and embrace the sunlight and wind, leading to the perception of a tranquil Korean sentiment. Mineral House will age gracefully and weather as it adapts to nature, becoming a framework for enjoying an architectural space built to withstand the test of time.
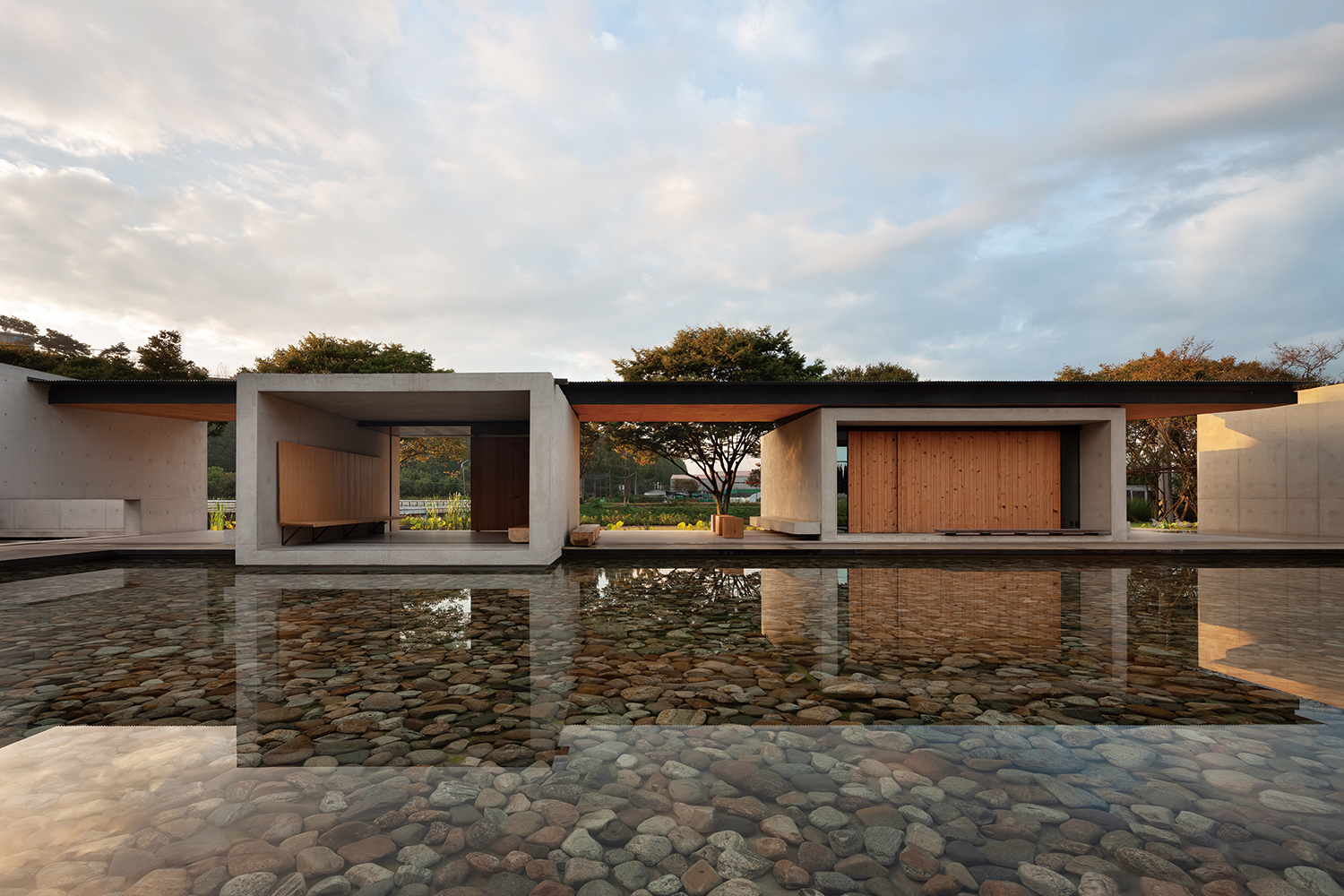
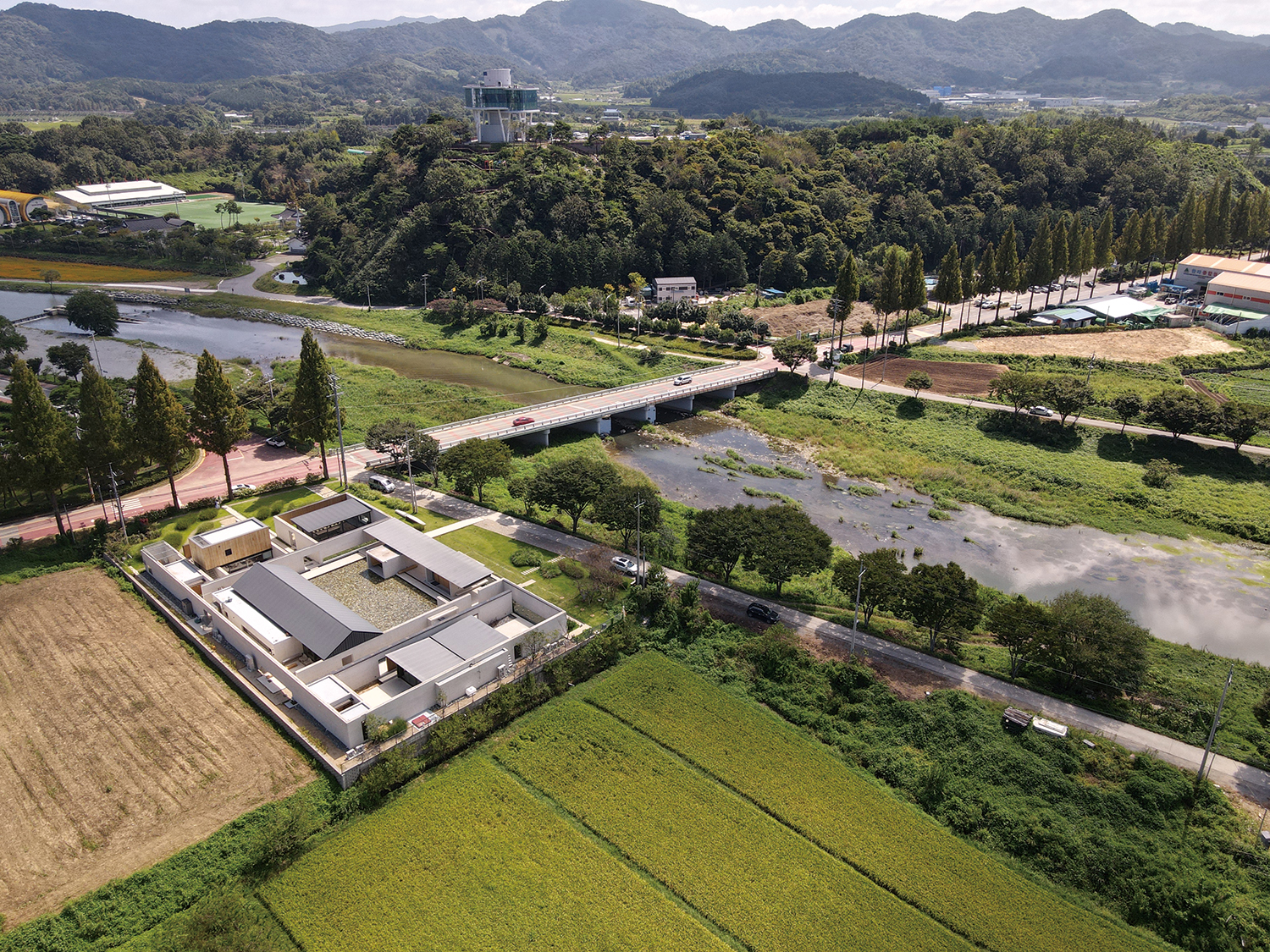
ⓒKim Hyoukjoon
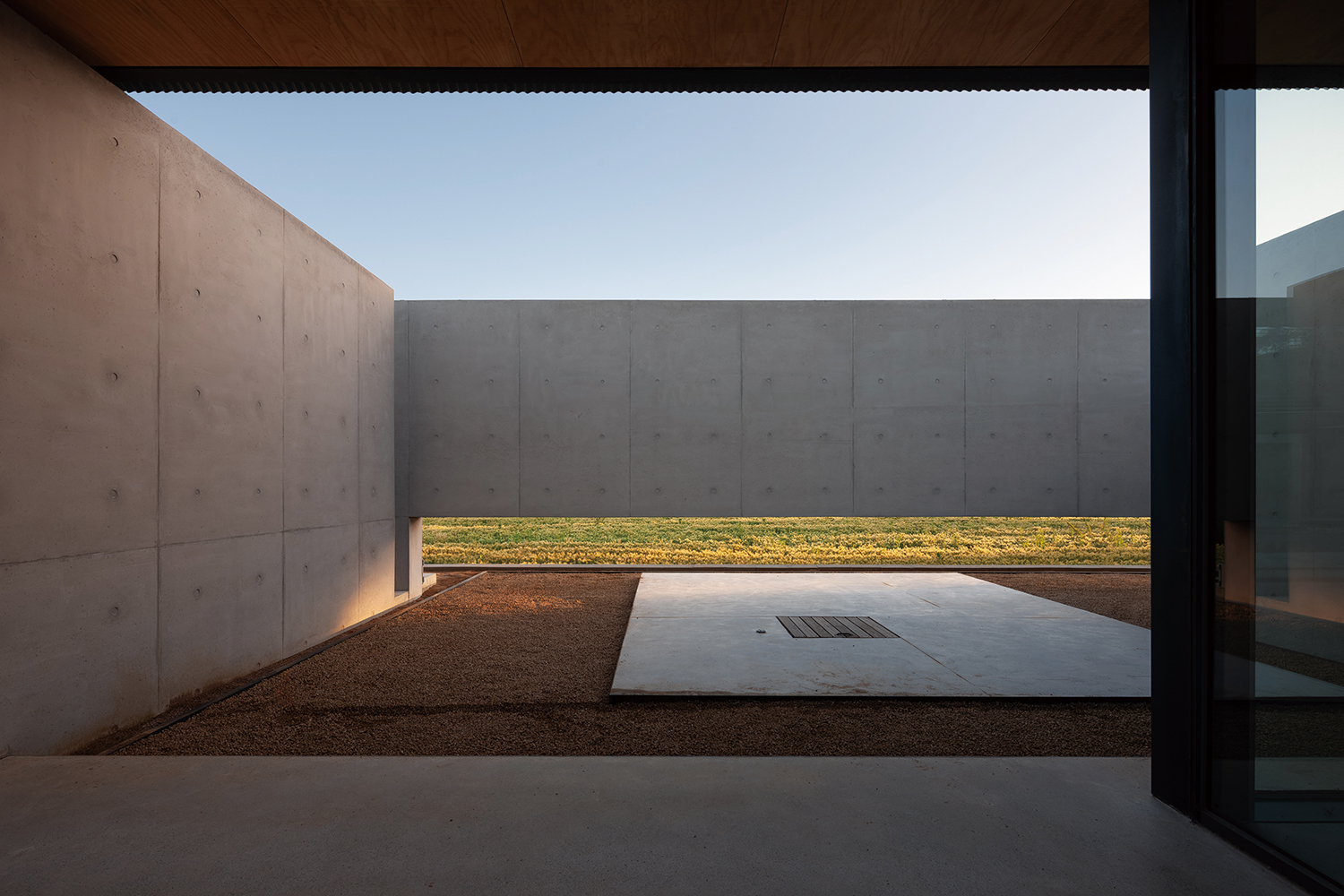
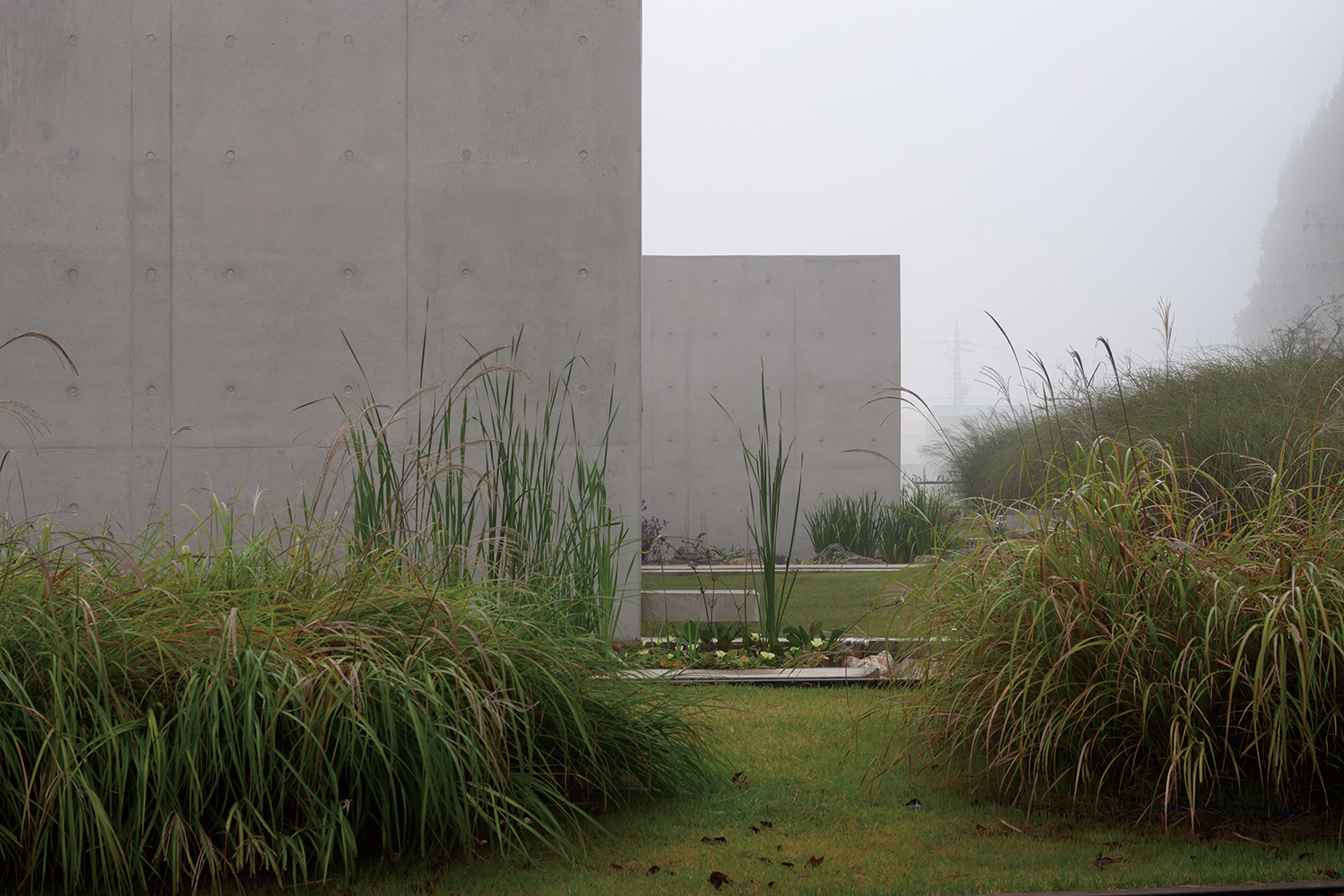
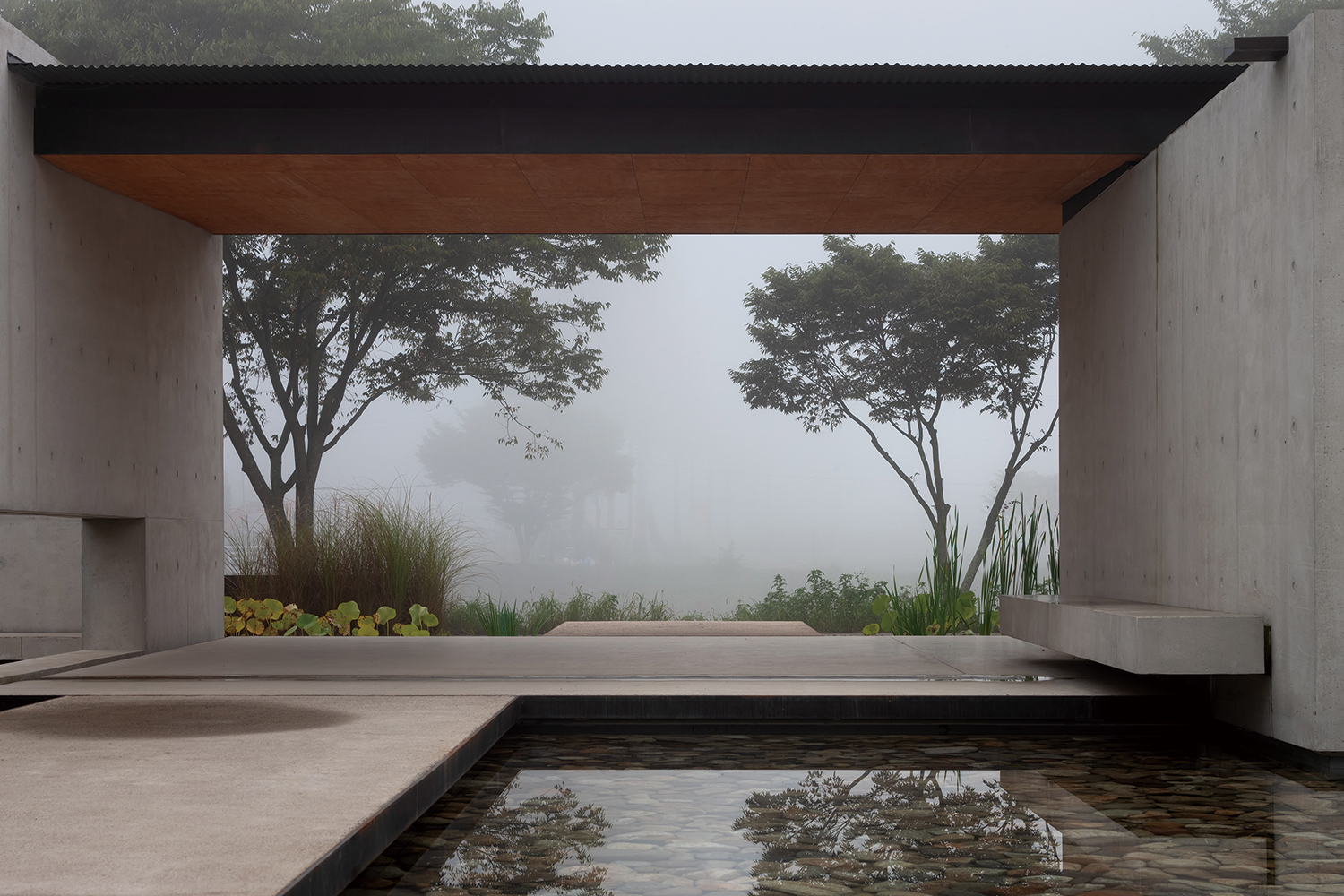
Mineral House (2024). The buildings and walls are arranged by the order of the surrounding fields and paddies. The exterior is divided into various spaces around the water space, while the spaces in between are interconnected with no clear distinction between the centre and the periphery.
Café Unjoongdong
In contrast to the two works discussed above that establish a strong connection to nature, Café Unjoongdong (2023) is located on the border between the city and nature. Amidst the external variables of the city (the new developments and infrastructure that are being developed) this is a work that has carefully considered the value of a sense of Koreanness and a methodology that attends to the subtle changes in qi of nature while also being open to the sky. Visitors enter through a water feature, visually linked by the exposed lower part of the front wall. This continues into a visual sequence reminiscent of a valley’s stream, allowing visitors to escape into the natural elements. The overall composition begins with the enclosure of the external boundary line of the entire site to ensure a space that is protected from miscellaneous external elements and noise. At this point, large beams are installed to form the outline of the mass placed on the upper part, and partition walls are installed in front and behind the café space to divide an area that is open to the sky, where the interior space extends to the outside air and the flow of nature’s qi can be enjoyed in a stable manner. The core, the staircase, and the massive beams that are gently resting on the vertex of the exterior fence walls are a bold and smart structural solution, creating the upper mass and void space. The semi-outdoor space, open to the sky, becomes a semi-outdoor space allowing the front windows to be open in fine weather. The flow of space is extended and connected to the second floor and the entire space, allowing the entire space to unfurl as a series of expeditions. Seen from the outside, the entire walls on the lower part are divided along the site’s boundary, in keeping with the urban context, and the mass appears to casually float, thereby giving the impression at first glance of a closed space. Once inside, however, the sense of the mass being closed, which you felt from the outside, is shockingly reversed around the vertex of the wall that supports it, opens up to the sky. Together with the sound of the water space linked across the walls, a space unfolds so that one can contemplate the universe of the Great Void―which opens at the top. In this space, closed walls and solid masses are vertically penetrated as points and planes, creating an inverted outdoor space. It allows one to experience an amplification of the universe of the Great Void, the qi of nature, and the auditory sense of the sound of the water.
The West has moved eastwards to compensate in its own way for the harmful effects of modernity, while the East has developed its own interpretation and application of Western modernity after it was forcibly implanted. Now the two are competing in the central region. We have reached an era where architecture is in a race to develop and maximise its own abstractions and establish its own identity, centred on the way it adapts to modernity and the strengths of its own civilisational moment. As someone who absorbed universal modernity in France and pursued the essence of existence, Jeong achieves an identity of extinction that fades into the background while containing the value of nature’s creation and flow. If we are to regard an assured global universality in our time as true, he achieves an architectural value that Western values cannot provide, namely an architectural value that is not objectified, but rather open to nature, encouraging excursions, becoming part of nature and then disappearing into the background.
When I take a sip of tea in his space, I feel like a shepherd boy taking a nap in the breeze, looking up at the sky with the leaves of a willow tree in my mouth. It is a very simple, clean space, but, strangely, you get to feel as if you are in the middle of nature, in a valley, experiencing a leisurely and relaxing time. As he mentions, Jeong’s abstraction is richly imbued with the naive sensibility of a childhood spent playing in the backyards of the hanok, dragging the cows up to the hill behind and feeding them, and lying down and relaxing while gazing at the distant mountains in the warm sunlight and gentle breeze. That is why his spaces are not cold conceptual abstract spaces, or cold-hearted abstract spaces refined with the colour of capital, but abstract spaces of animated by a warm Korean sentiment.
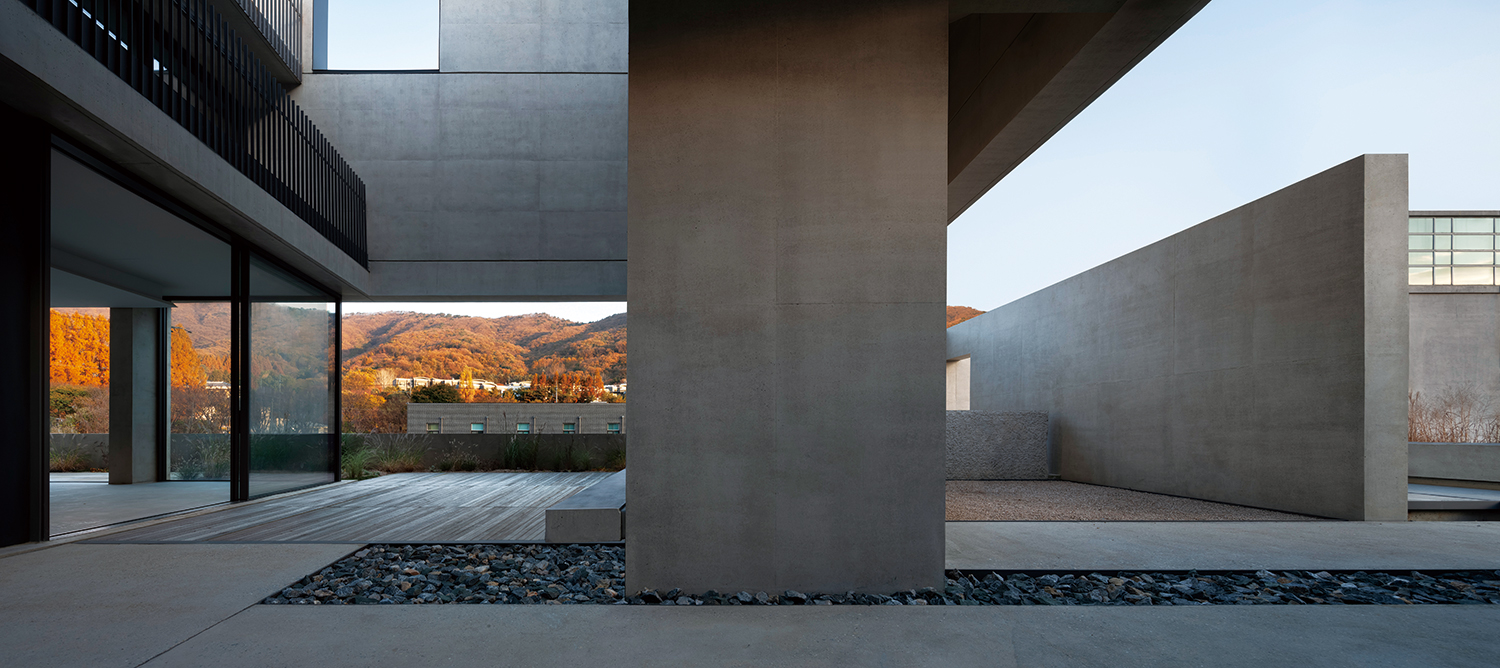
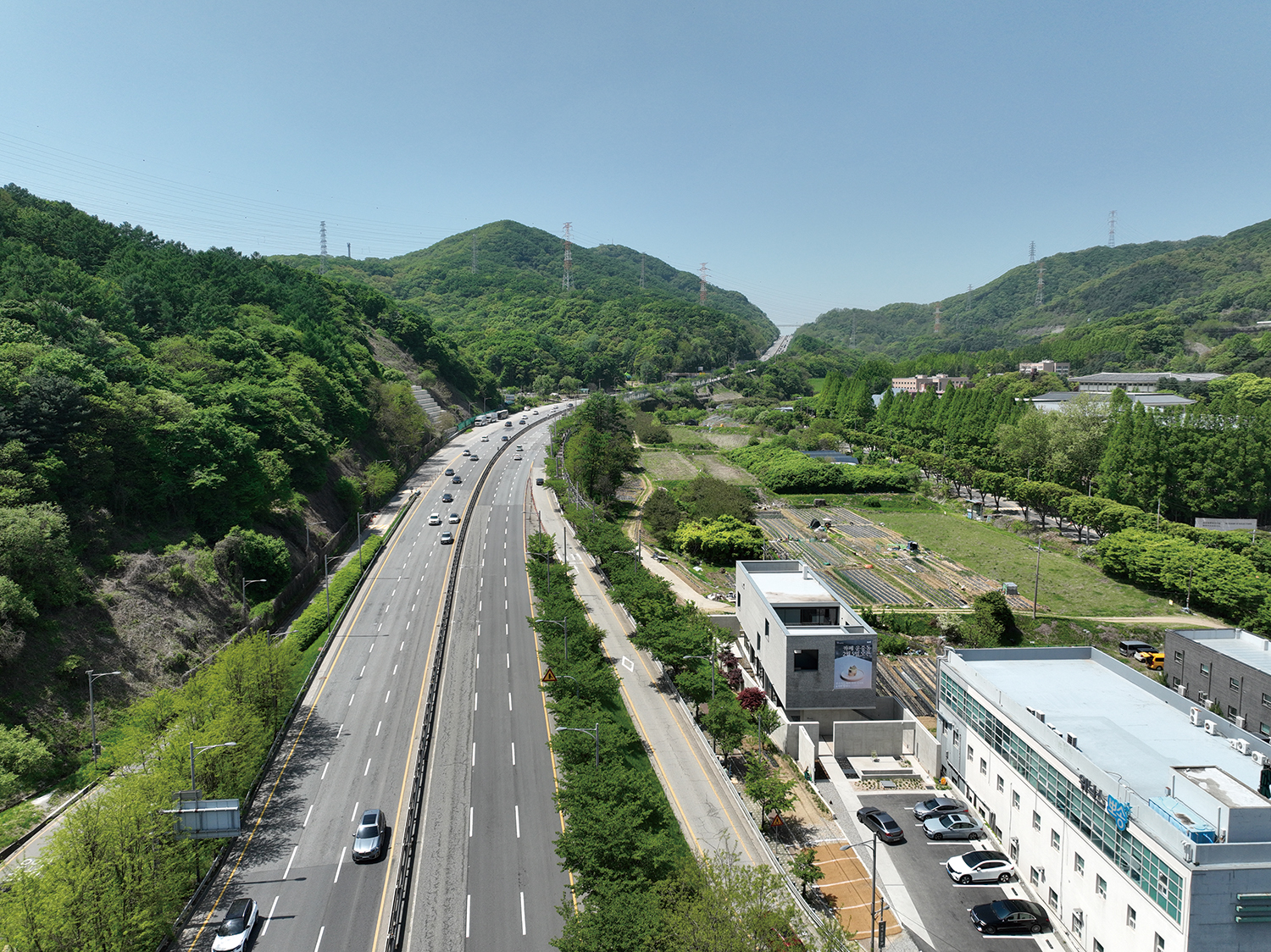
ⓒKim Hyoukjoon
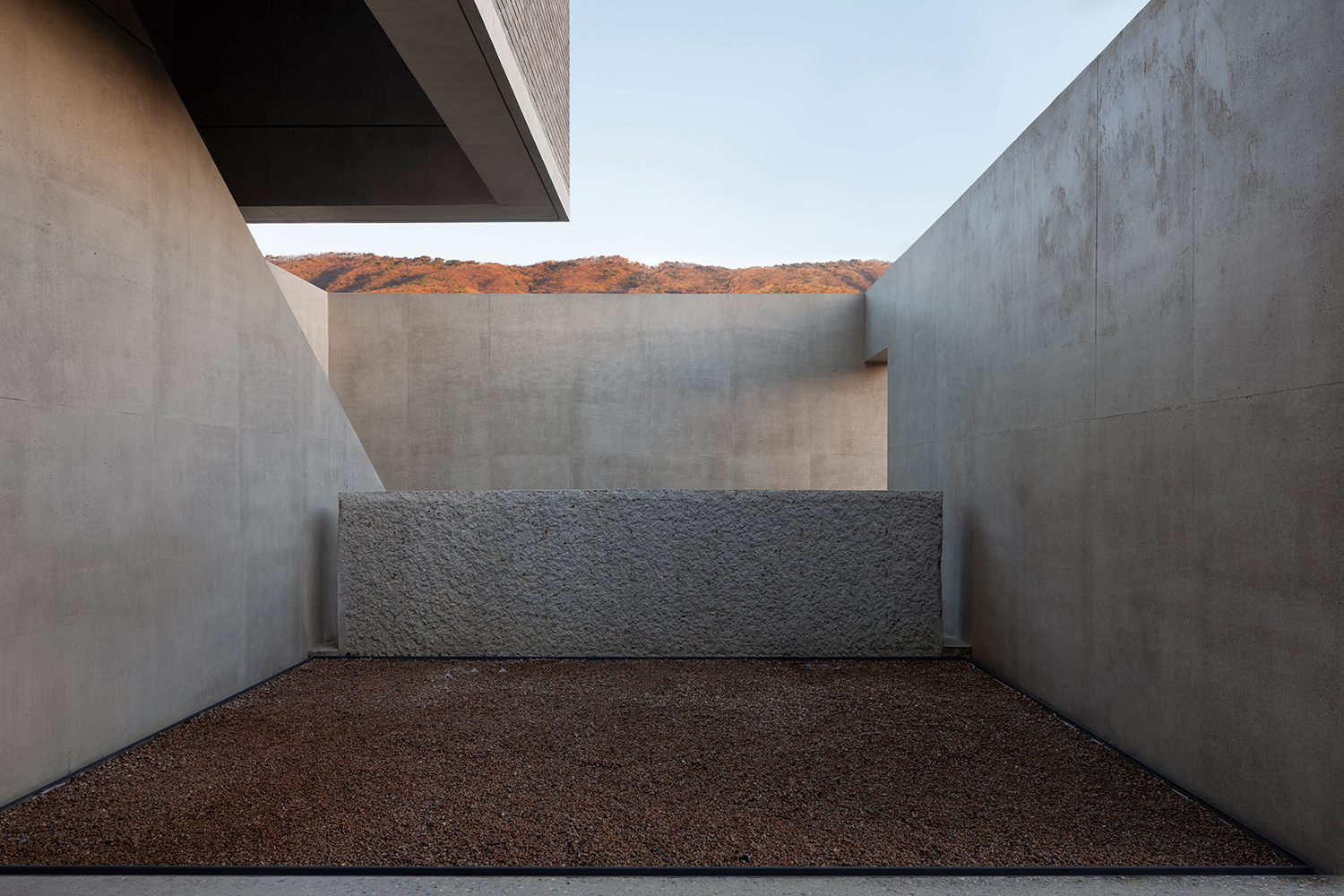
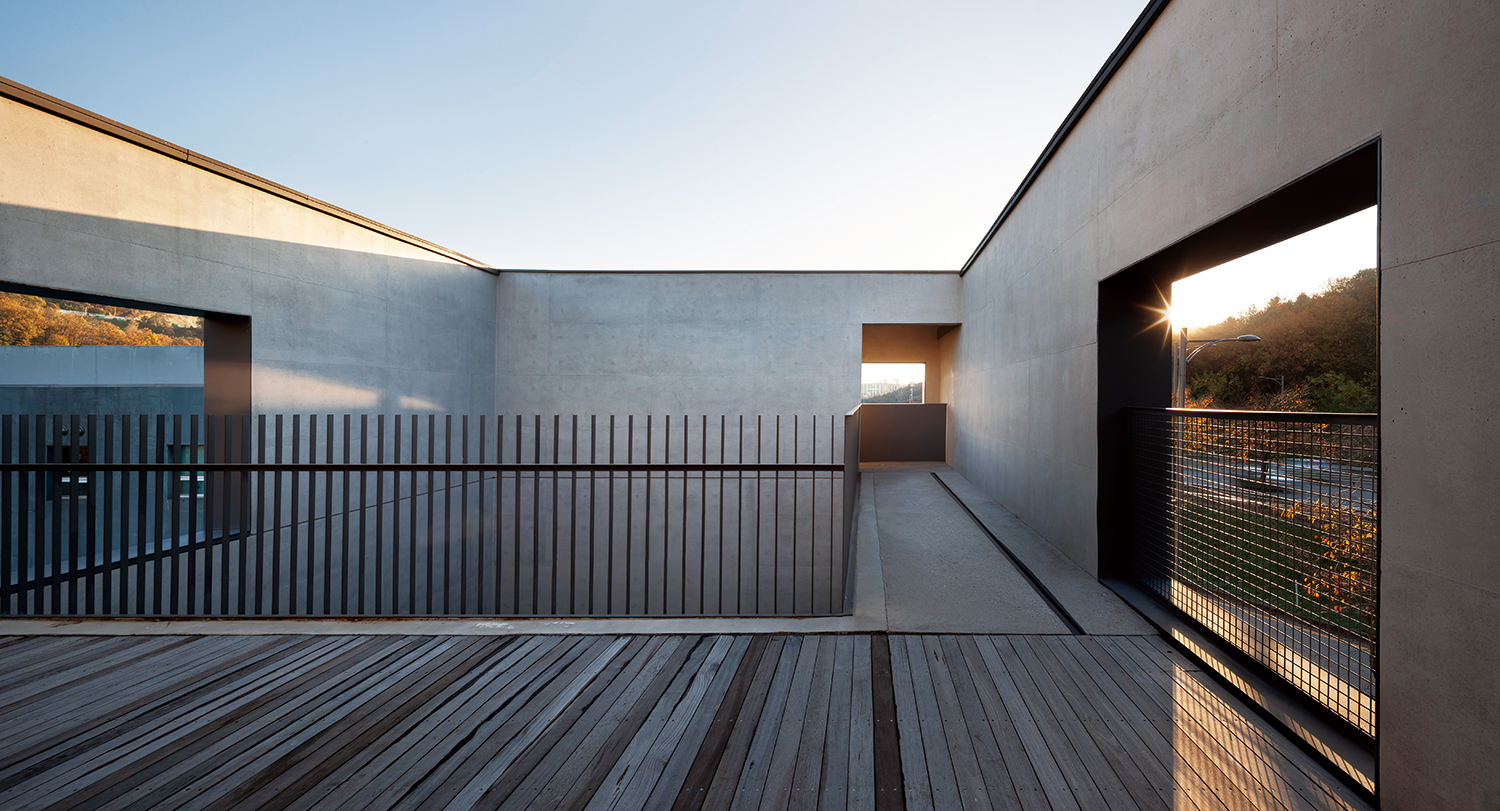
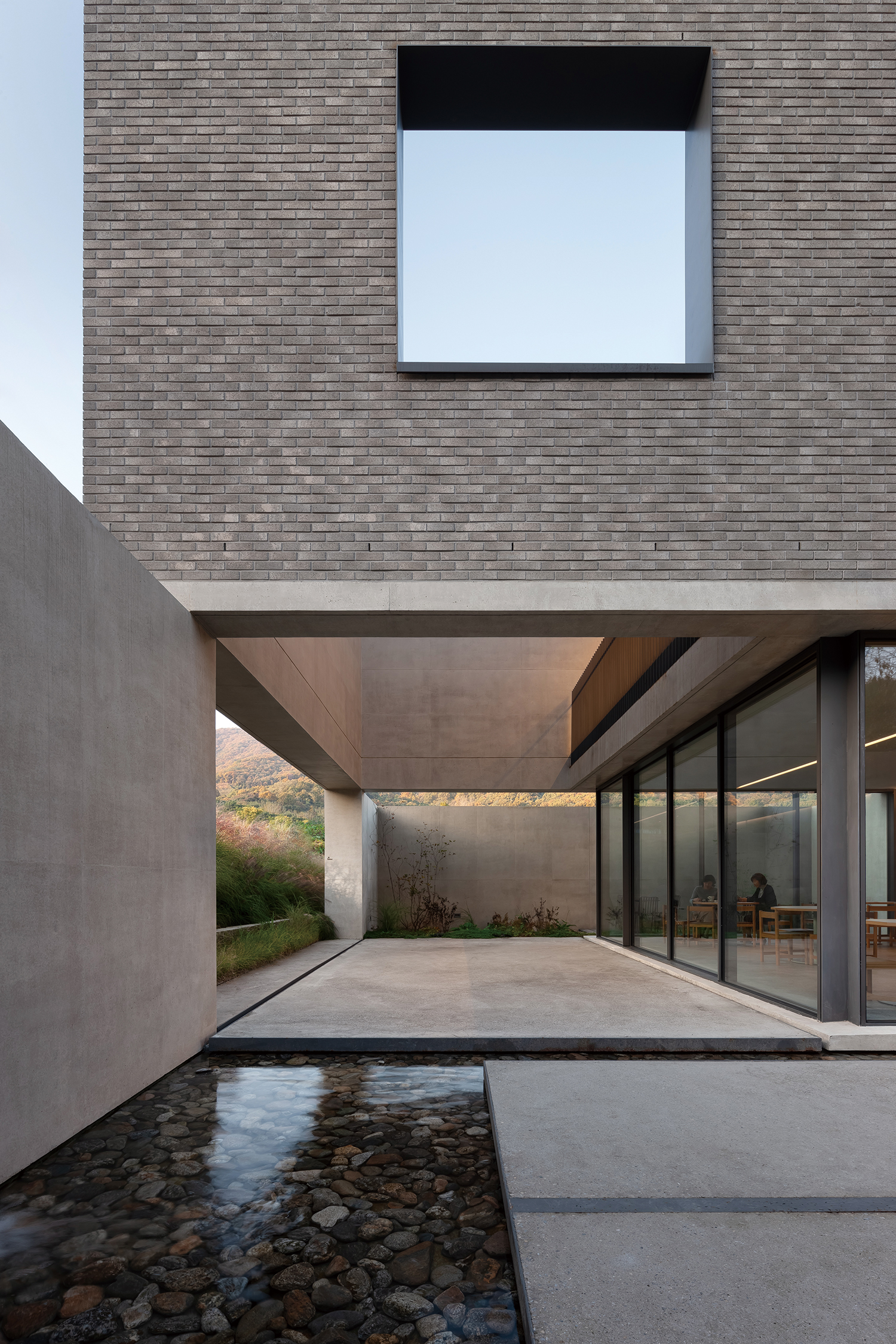
Café Unjoongdong (2023). The ground level is designed with silvergrass and wild plants to create a scenery. The second floor is designed with a square frame, allowing for a more distanced view of the bustling urban scenery. The top floor is fully open to the sky.
