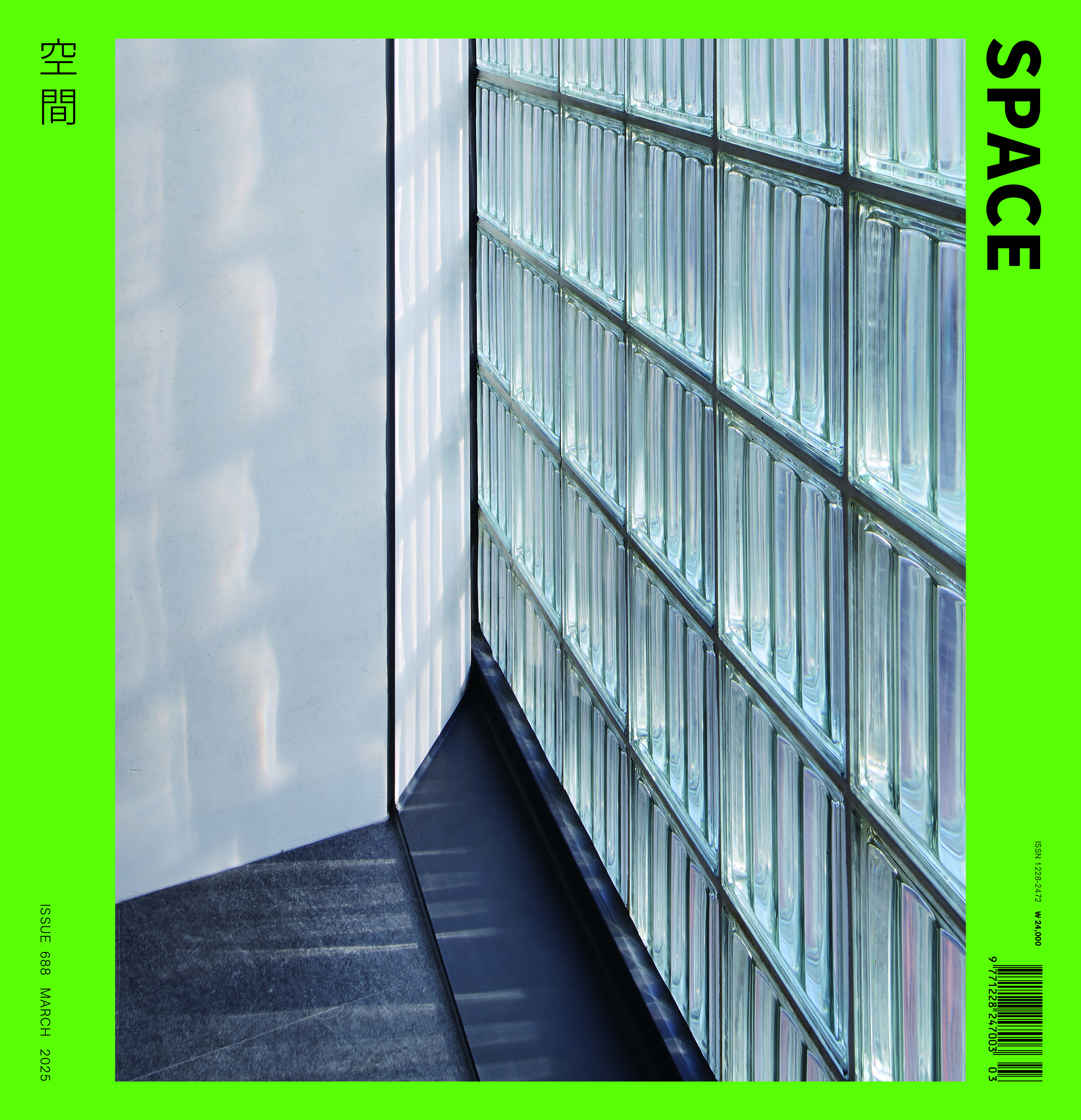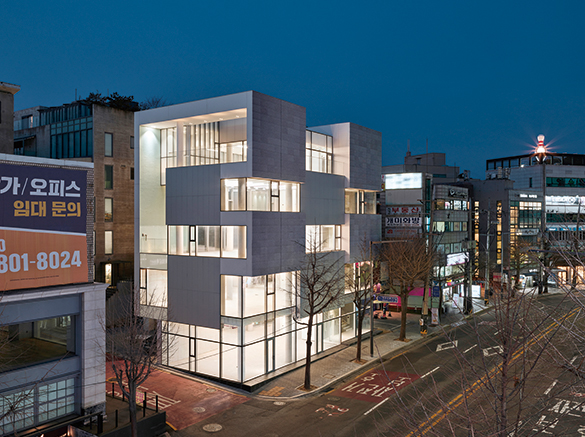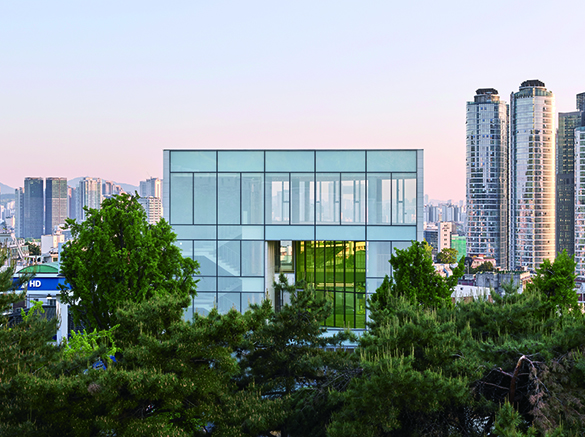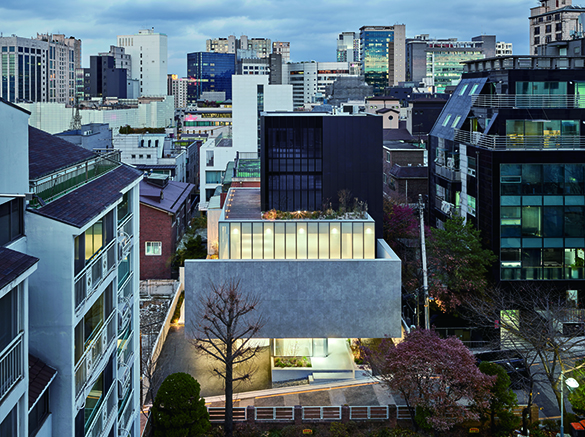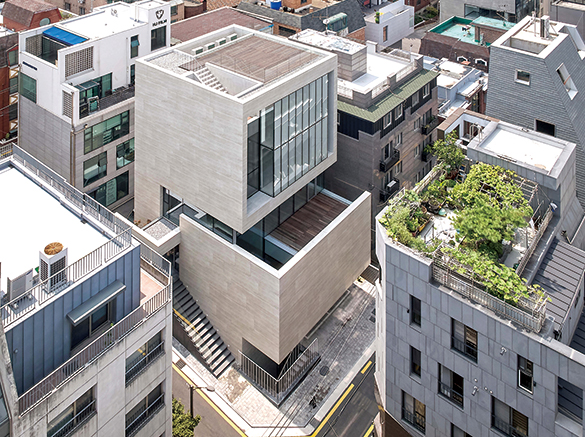SPACE March 2025 (No. 688)
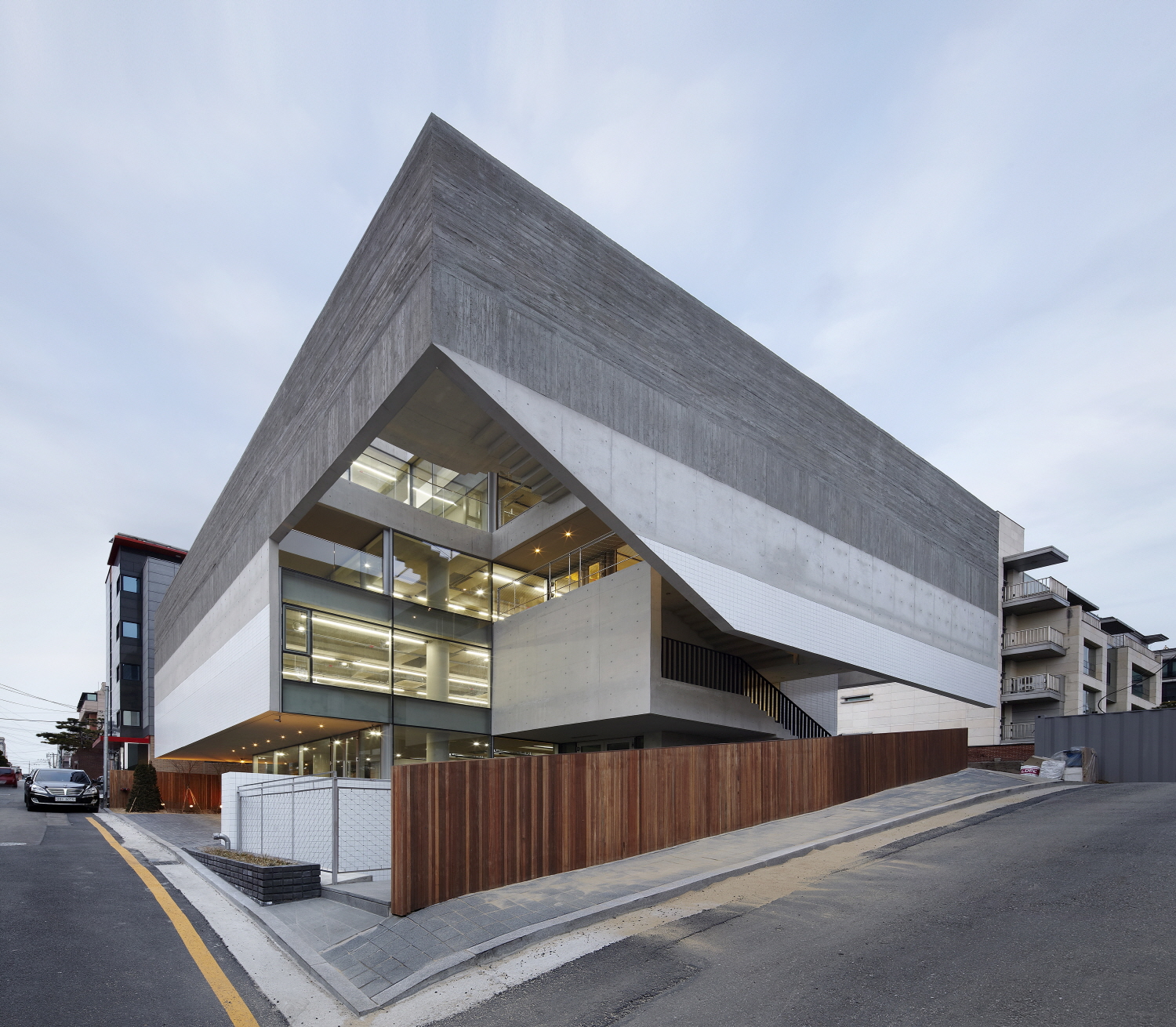
Nonhyeon Matryoshka (2014)
DIALOGUE
Kim Dongjin professor, Hongik University × Lee Sungyong principal, SYL Architects × Zo Hangman professor, Seoul National University
FLEXIBILITY: PRECISION
Neutral Plans
Zo Hangman(Zo): I sense that Kim subtly prioritises temporary occupants than client. The idea of architecture without an owner also reflects this approach. But this is precisely why clients keep coming back to him. His neighbourhood living facilities are flexible in a conceptual way, but are also spatially adaptable. If you take a look at the standard floor plans, they are incredibly simple, especially in a way that consistently maintains a universal form for rentable spaces. Architects with excessive ambition often struggle to do this. I see it as a keen response to the capitalist spirit of today. (laugh)
Kim Dongjin(Kim): Flexible architecture is neutral architecture. Neutral architecture is a space of potential, which comes from emptiness. If architectural forms and floor plans become overly complex, flexibility is lost. The free forms and styles that architects obsess over ironically constrain the freedom of use. When letting go of the urge to attribute excessive meaning to form, space becomes simpler, and the focus is led on the essential structure. If the client desires profitability, the architect’s task is clear: design to enhance the potential for rental and convenience.
Zo: The flexibility in Kim’s work comes from the regularity of the spaces. He tends to eliminate all excess. Except for Huam Karst, which sits on a triangular plot, all the projects I have seen share a clean layout. It features pure white private spaces paired with attached communal spaces. When rental spaces are small or have basement constraints, he adds incentives such as ‘this unit may be compact, but it comes with a terrace, a sunken area, or rooftop access.’ His growing popularity is not just a coincidence, there is a refined strategy behind it.
Lee Sungyong(Lee): In Cheongdam Carapace and Sinsa Polyomino, the core doesn’t strictly separate private and shared spaces on the first floor. There is a level difference between them, creating a visual openness, or glass partitions instead of solid walls, making the private space feel like it extends into the corridor.
Zo: Another element of Kim’s neighbourhood facilities is the deliberate blurring of boundaries between private and shared spaces. It’s a strategy to create psychologically expanded spaces.
Kim: Physical area and both visual, tactile spatial perception are completely different. There are ways to make smaller spaces feel larger.
Zo: For example, no tenant would typically consider a walled stairwell as part of their space. But if communal areas beyond their unit have ample daylight, visually open, and comfortable to linger in, they might psychologically extend their sense of ownership into that space. If someone rents a 5-pyeong (16m2) unit but has access to a well-designed 20-pyeong (66m2) communal area, their perceived space is much larger. Moreover, many of these projects attach terraces or external spaces that don’t count toward floor area limits. Tenants naturally feel like they are getting a bonus space when they rent. Additionally, there seem to be various techniques in the details. From the ceiling finish details, the thickness of the caulking, the way flooring transitions into door frames, and the layering of spaces beyond one’s own unit that still feel like part of their space. These details are handled very meticulously. The harmony of flexibility and meticulousness is what makes Kim’s neighbourhood living facility projects so effective in securing tenants.
Kim: It seems like all my know-how is being revealed. I guess I need to do some new research! (laugh) By alternating between light and shadow, it’s possible to create a sense of both enclosure and openness, encouraging visual expansion beyond physical boundaries. Additionally, by organising spaces with dynamic movement, the way we perceive space can be expanded. When the texture of materials and the intensity of light are carefully balanced, a tactile depth is introduced, further enriching the spatial experience.
Refined Cores
Lee: The cores that Kim designs are ‘luxurious’. There are elements that maintain the appropriate scale and quality of space in the lobby areas of the lower floors and the communal areas on each floor. For example, all six buildings have large windows in the core. It may seem like a small detail, but such elements create a luxurious core. In smaller buildings, many clients are reluctant to install even one window comfortably, and when construction costs are reduced, the core is the first part to be changed.
Kim: I find the term luxurious core interesting. To me, a truly luxurious core is one where vertical circulation is not tedious, where people don’t have to use the elevator. Generally, for plots under 70-pyeong (231m2), clients tend to request that elevators and staircases be placed together to minimise space usage. However, once the site exceeds this size, vertical circulation can be organised more freely. I do not prefer enclosed staircases. In Bati-ㄹ and Nonheyon Matryoshka (2014), I designed staircases that cut through the entire space. Clients often worry that allocating a greater area to common spaces reduces rentable space. However, through extensive experience with neighbourhood living facilities, I have realised that dedicating more space to shared areas does not negatively impact business viability. A crucial role of the architect is to help clients understand this. Focusing only on maximising usable area for short-term gain leads to missed opportunities for creating valuable spaces, which ultimately results in a loss.
Zo: Korean society lacks acceptance of diversity. Everyone pursues the same desires, losing more diverse potential.
Kim: Even if more space is allocated, if it works well, the commercial value of the building can increase significantly. It is proven through Bati-ㄹ, built 17 years ago, which still commands the highest rent in its neighbourhood. Shrinking the core to maximise floor area doesn’t necessarily make a project more profitable. These days, too many clients come in with misguided knowledge they picked up from social media, convinced they have learned how to use space more efficiently. I think the obsession with efficiency often ends up ruining things.
Lee: In neighbourhood living facilities, once the private and shared spaces are divided, there is actually very little left to design. Restrooms and storage remain, but even storage rooms are rarely planned from the beginning. They usually become storage when leftover space is available. The biggest trick in marketing to tenants is deciding whether to classify restrooms as private or shared. In all six projects we have reviewed, the restrooms are located within the private tenant spaces. Was there a particular reason for this?
Kim: When it comes to restrooms, I try to keep them compact but well-designed. Recently, I’ve noticed a shift in how restrooms are perceived in neighbourhood living facilities. Traditional communal restrooms with multiple stalls often suffer from low usage relative to their size, lack of proper heating, and poor maintenance, which makes them difficult to keep clean. Nowadays, there is a clear preference for smaller, more private restrooms that users can manage themselves and maintain in a more comfortable and hygienic condition. Of course, in larger buildings which are over 120-pyeong (400m2), it’s a different case altogether. If a floor is shared by multiple tenants, communal restrooms are placed in the core. There have also been changes in ventilation. Recently, automatic ventilation systems have proven to be more effective, so there is no need to create windows solely for ventilation purposes. Restrooms also seem to be evolving beyond simple functionality to spaces that consider the user experience.
Zo: Kim does not design windows in buildings. That is the feature of Dongtan Janus (2020, covered in SPACE No. 651), and common feature of all six projects mentioned. In neighbourhood living facilities, standard unit windows tend to be typically made. Architects usually experiment with proportions, placement, and detailing of these windows. Kim eliminates them altogether. As a result, all the small joints and interruptions disappear, making the buildings look pure and refined. This approach is rarely seen in neighbourhood living facilities.
Kim: I see glass not as a material but as an absence. Therefore, minimising the frame is always preferable.
Zo: Because of them, the interior spaces of your buildings are incredibly bright. In reality, installing a fullheight glass façade is far more expensive than cutting out small windows. Perhaps your architectural career coincided with the economic boom of the 2000s and 2010s in Korea, when neighbourhood living facilities and petite commercial buildings became major vehicles for wealth accumulation. The timing matched well with ‘high-end’ clients, allowing you to build such a substantial portfolio. The codes of the era and Kim’s aligned.
Kim: Of course, using large glass panels can increase construction difficulty and potentially raise costs. However, when the total area of the glass is the same, the amount of framing decreases, so the actual cost difference is not that significant, which is why I prefer to use larger glass divisions whenever possible.
Adaptive Completeness
Lee: The idea that Kim’s neighbourhood living facilities look ‘like an office building’ (covered in SPACE No. 674) seems to refer to their overall completeness and transparency, which make the entire space feel interconnected as a single entity. However, this idea of completeness seems to contradict flexibility and neutrality. For example, Triplet Code in Sinsa (2022) has a duplex on the first and second floors. I heard that it was eventually rented out as a whole by one company. Wouldn’t there have been limitations if a tenant only needed the first floor? From the perspective of neighbourhood living facilities, buildings need to be rentable floor by floor. How do you reconcile this with your emphasis on the completeness of design?
Kim: I plan out multiple scenarios. I generally keep three possibilities open: full building lease, partial lease, and lease by floor. Among these, partial leasing requires multiple scenarios. Options include leasing the entire ground floor, only the top floor, or combining the first and second floors. Considering the basement floor, some tenants might want to use both the first floor and basement level together. Throughout this process, it’s crucial to understand the types of facilities that frequently move into the area and find ways to configure the space that best use the building’s characteristics. While the market responses remain uncertain, thorough research significantly increases predictability. For example, if an individual floor is too small, combining two floors into a duplex unit can be a strategic approach. A combined space of about 40-pyeong (132㎡) is ideal for office leasing. There were initial concerns about leasing the third and fourth floors of Huam Karst, which were designed as an open, integrated space. However, the tenant, which was a bank, has effectively used it as a VIP lounge.
Lee: To maintain the neutrality of architecture, you need to reflect the needs that arise as users change over time. A complete building might not accommodate this. Is there a way to maintain neutrality while having variability? Such proactive variability could be a way to use the building for a long time without remodeling.
Kim: It’s relatively easy to flexibly use space on the same floor, but distributing vertical space requires thorough planning from the early stages. I often design slabs with variability, enabling vertical integration of space. This includes providing alternatives that allow modifications without affecting structural beams or allowing the possibility of installing stairs and reinforcing the structure accordingly. This way, multiple possibilities can be layered to accommodate different uses. Perhaps because of my early experience in working on a lot of interior projects when there weren’t many architectural projects, I care whether the building can be successful in a commercial way. I believe a well-designed building is one that can sustain its commercial viability over time.
Zo: Many of the defining characteristics of Kim’s neighbourhood living facilities ultimately come down to how well he persuades his clients. After all, clients often demand to reduce the staircase width to the absolute minimum or to just block the windows. What is your strategy for convincing them?
Kim: I tend to put in the time and a hands-on approach. I meet clients every two weeks. I have also designed everything in advance, making detailed models displayed in acrylic cases before presenting them. I realised that when clients start requesting modifications, things can get complicated. Maybe it’s because I’m too soft-hearted. (laugh) That’s how I now approach neighbourhood living facility projects not through rigid concepts, but through narratives. Concept-driven design doesn’t work well in neighbourhood living facilities. Instead, I have adopted a receptive stance. I try to explain things step by step, keeping all possibilities open for discussion. Then, I gradually narrow things down and make decisions. This way, I can maintain design consistency without having to backtrack, while the client gains satisfaction from seeing their input seamlessly integrated into the process. Interestingly, this approach actually benefits the architecture itself. As I incorporate various inputs, I often end up exploring new design solutions. As these experiences accumulated, my design methodology of unfolding spaces through a narrative-generating process gradually became more concrete.
