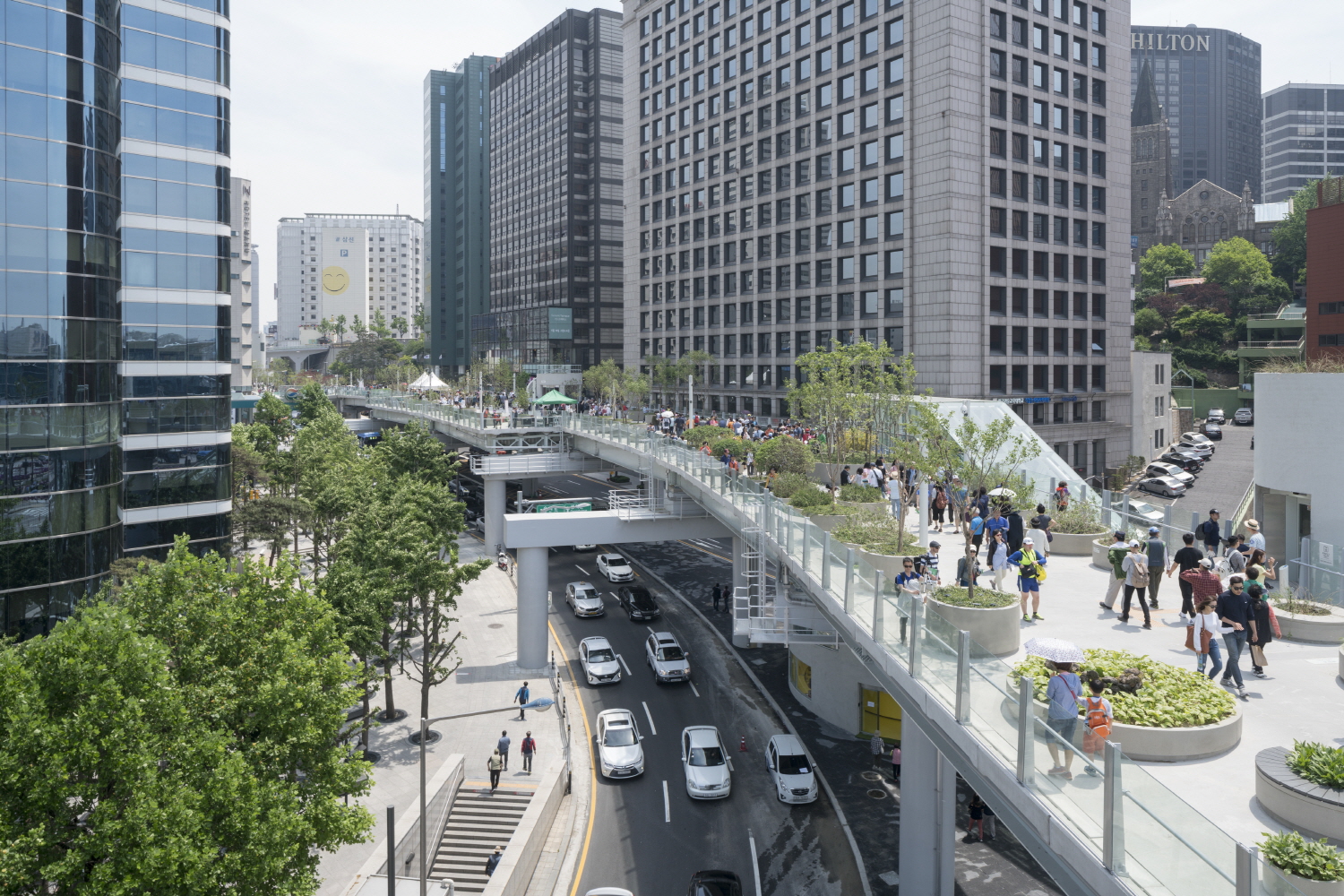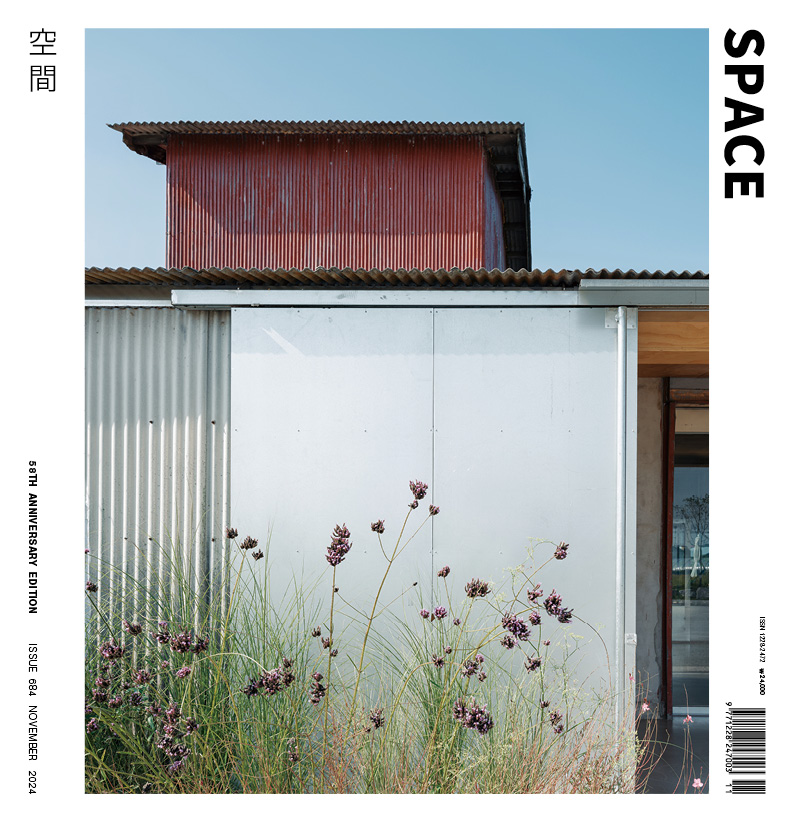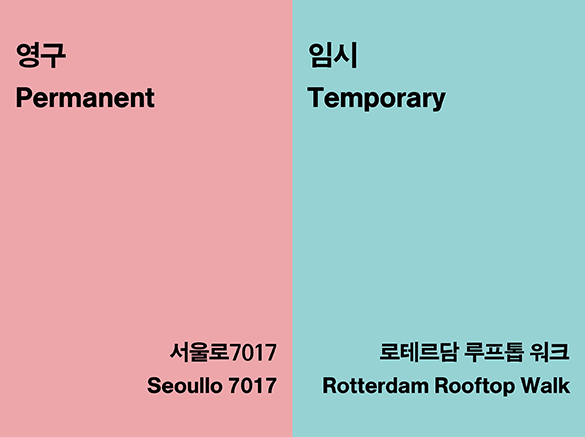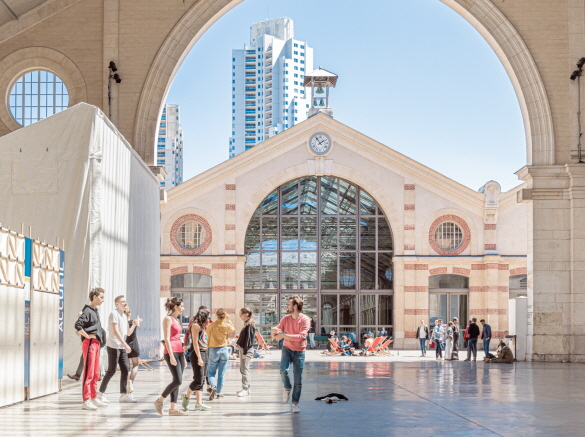SPACE November 2024 (No. 684)
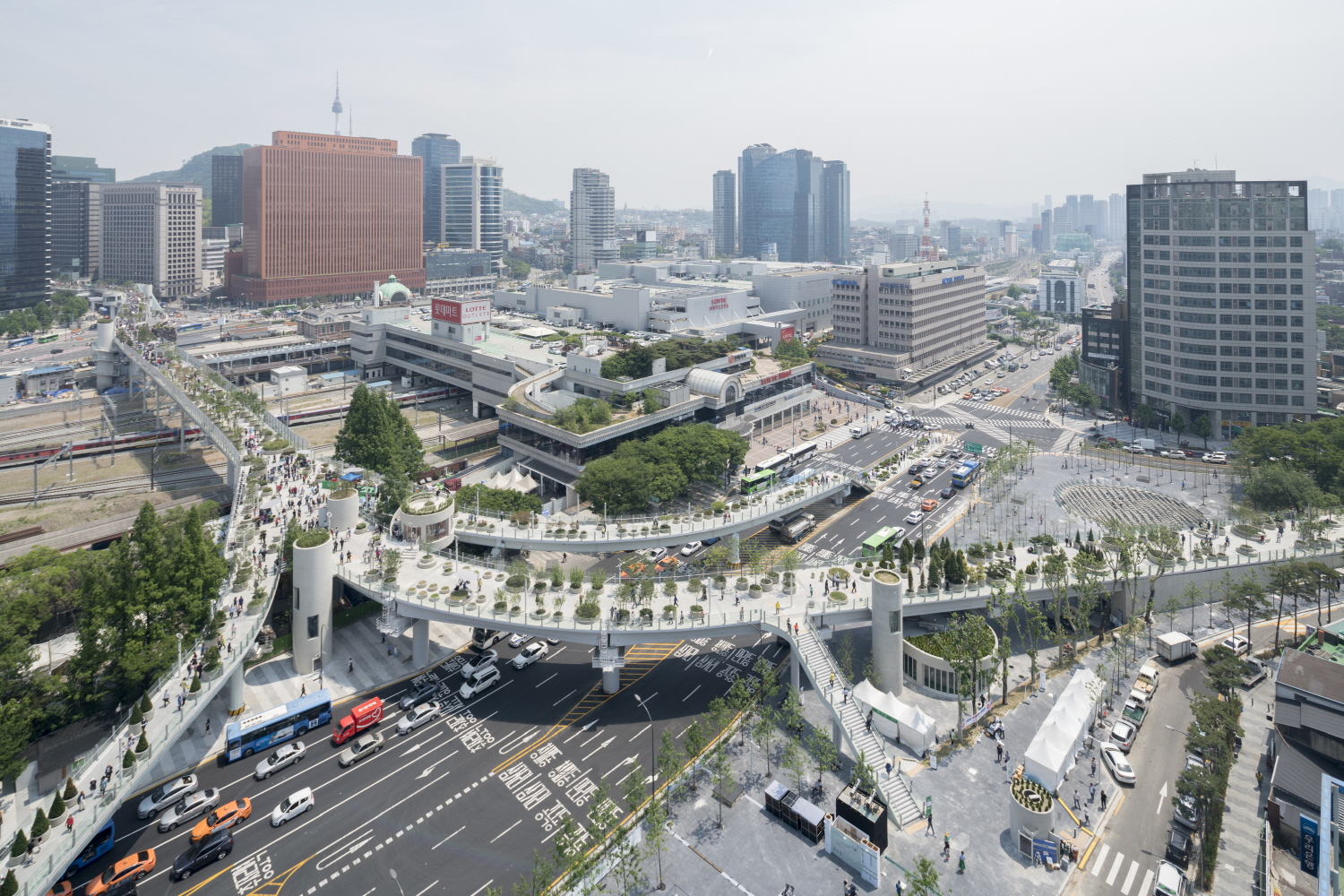
Project Seoullo 7017
Architect MVRDV
Location Cheongpa-ro, Mallijae-ro and surrounding area, Jung-gu, Seoul, Korea
Length 1,024m
Competition year Jan. 2015
Construction period Dec. 2015 – May 2017
Opening May 2017
Client Seoul Metropolitan Government
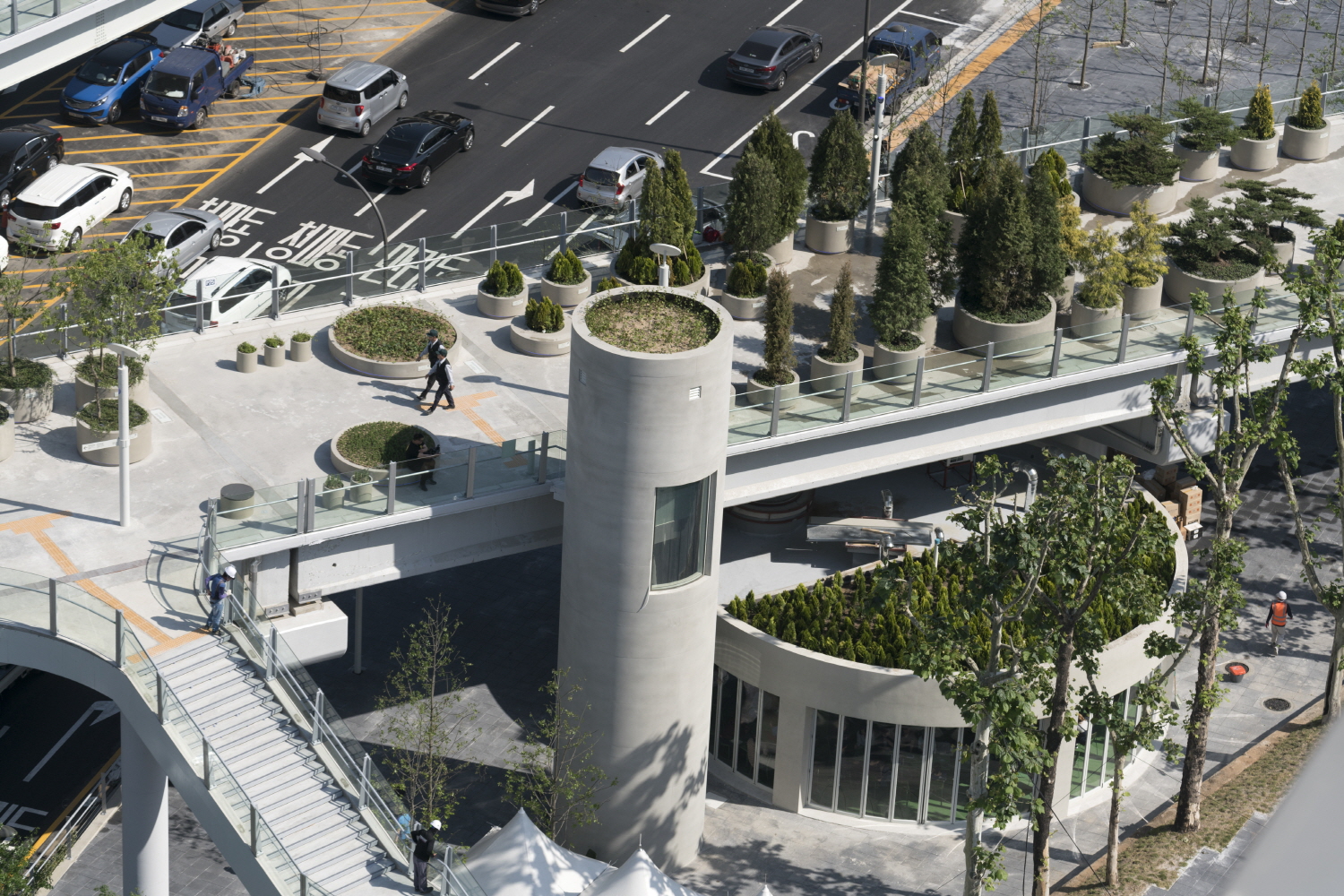
2012 Received safety rating D for the Seoul Station overpass, following similar ratings in 2000 and 2006
2013 Plan announced to demolish the Seoul Station overpass by 2015
Sep. 2014 Announcement of the Seoul Station overpass park project
Oct. 2014 Ideas competition for the use of Seoul Station overpass launched
Jan. 2015 Announcement of the Seoul Station 7017 project, international design competition launched
Mar. 2015 Formation of the citizen committee
May 2015 MVRDV’s ‘Seoul Arboretum’ selected as the winning design
Dec. 2015 Groundbreaking ceremony for Seoullo 7017
May 2016 Announcement of the Comprehensive Development Plan for Seoul Station Area
May 2017 Opening of Seoullo 7017
Sep. 2018 Announcement of the Seoullo Phase 2 Connection Path (hereinafter Connection Path) project—establish public-private governance
Sep. 2018 International workshop for the Connection Path, with participation from 7 Alley Architect teams and Winy Maas
Nov. 2018 Ideas competition for the Connection Path launched
Nov. 2019 Opening of 8 base facilities for the urban regeneration activation project around Seoul Station
Mar. 2020 Connection of Seoullo 7017 and the Metro Tower through an aerial walkway
Oct. 2020 Connection of Seoullo 7017 and the Seoul Station through an aerial walkway
Dec. 2020 Basic plan completed by Alley Architects for Connection Path, named it Seoullo Public Path and announced plans to implement a pilot project by investing 10 billion KRW by 2022
June 2021 Completion of the Seoullo Side Path as part of Seoullo Public Path
Aug. 2023 Announcement of the plan to make Seoul Station a National Symbolic Space
June 2024 Citizen ideas competition for the conceptual design of Seoul Station space launched
June 2024 Master plan bidding announcement for spatial improvement around Seoul Station
July 2024 International competition for spatial planning around Seoul Station launched
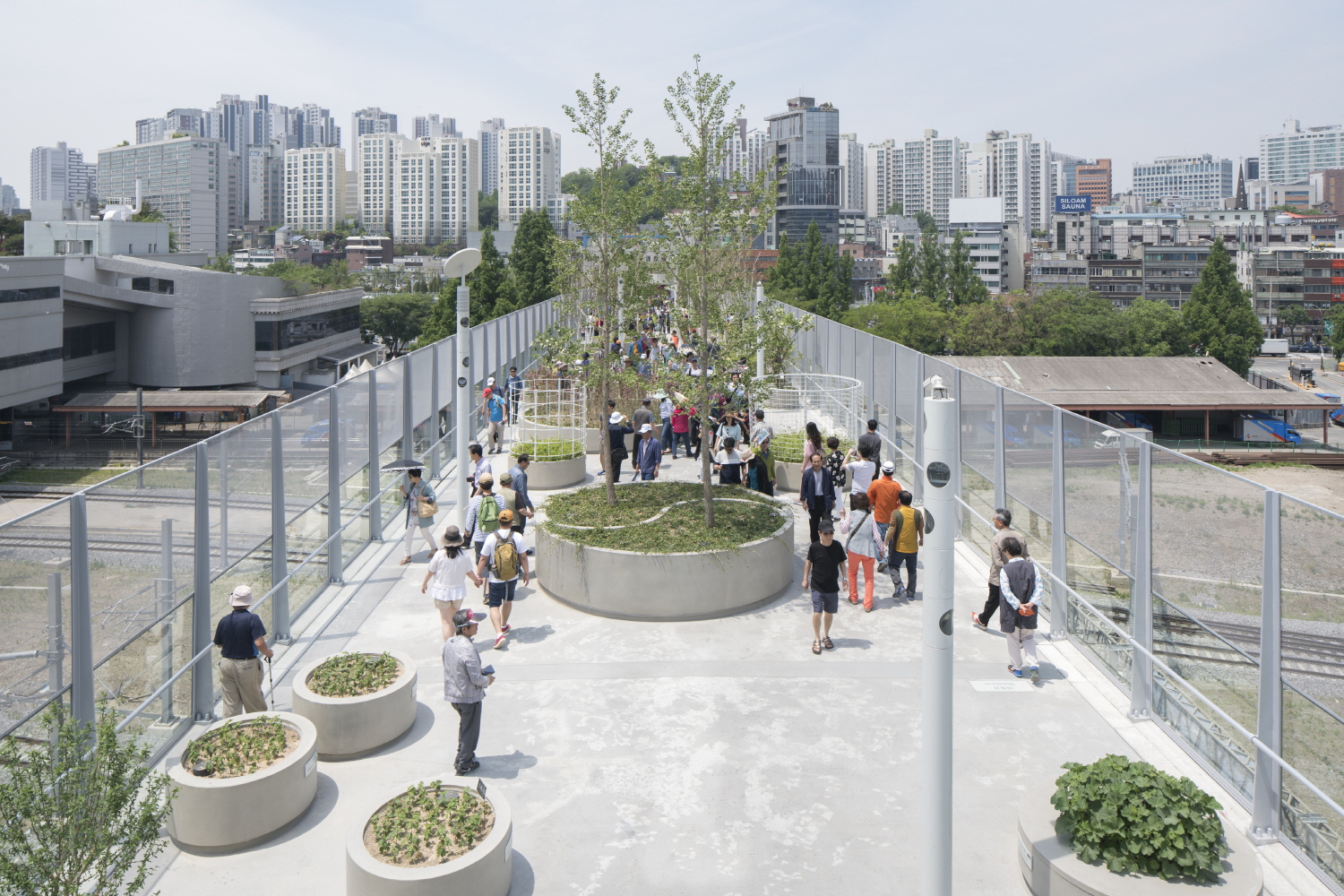
interview Yang Keunbo principal, Urban Architectur Laboratory SUM × Youn Yaelim
Youn Yaelim (Youn): Last year, Seoul Metropolitan Government (SMG) identified Seoul Station as a potential National Symbolic Space and kicked off call for a master plan to improve the surrounding area. This has led to speculation that Seoullo 7017 might be demolished, despite it only being 6 – 7 years since it first opened. What are your thoughts on this?
Yang Keunbo (Yang): When Seoullo 7017 was first introduced, it came with high expectations. However, concerns were raised about possible traffic congestion and increased maintenance costs over time, and some critics dismissed it as a political move to build up the mayor’s achievements. While the project did meet the general outline of its original plan when it opened, there were noticeable shortcomings at the level of the finer details. This was largely due to financial limitations in Korea’s public construction process, where budgets are typically based on previous public projects. Seoullo 7017 was highly praised as a project that symbolised a shift from a car-centric urban development to a greener, pedestrian-friendly city. However, in practice, it has fallen short of a space filled with the lush greenery originally envisioned. While this is a project with academic significance, it hasn’t managed to leave a lasting impact on most of Seoul’s citizens and seems to have settled into its status as a facility mainly for local residents. The idea of revitalising the overpass without demolishing it to reconnect and revitalise the east-west areas was a good one, but it wasn’t something that could be fully accomplished through a single project. Seoullo 7017 should have been the starting point for further projects and efforts. Unfortunately, the political environment in Korea, where it’s difficult to continue the key intiatives of a previous mayor, also contributed to the underwhelming outcome. However, the direction of the project itself needs to be reconsidered. If the overpass had been completely demolished, a new pedestrian plan would have been required to connect the east- west areas of Seoul Station, divided by the Gyeongui-Jungang Line, the 40m-wide Tongil-ro, and the 30m-wide Cheongpa-ro. However, it would have been difficult to propose a pedestrian strategy that could truly guarantee local revitalisation. As it stands now, even though Seoullo 7017 may not be as lush as originally plotted out, it acts as a breathing space amid a high-rise urban landscape. It’s also likely serving as a hidden passageway for plants and animals. While it’s true that its greenery is sparse, this is likely due to the limitations of an overpass. Perhaps, in the end, Seoullo 7017’s true purpose is to be filled with people instead of plants. As foot traffic increases, the current level of landscaping might start to feel more appropriate. Ultimately, Seoullo 7017 will only be complete when people begin to gather here and movement through the area becomes more dynamic. As the redevelopment of Seoul Station moves forward, the future of Seoullo 7017 will likely come into question. If the pedestrian and traffic systems are overhauled in a way that significantly improves connectivity between the east and west sides, and boosts local revitalisation, the partial demolition of Seoullo 7017 could be considered. However, starting a conversation from the assumption of full demolition is not ideal. There should be at least a basic level of respect for its historical value in the discussions. I hope that elements of the existing Seoullo 7017 can evolve in a way that fits with the new development of Seoul Station and adapts to the changing circumstances.
Youn: After the completion of Seoullo 7017, seven pedestrian paths that were not realised in the original plan were selected for development. A public-private governance structure was formed, including seven public architects, to push forward the second phase of the project. Notably, the architects did not focus solely on creating physical outcomes but instead provided various urban design guidelines for developing pedestrian paths that linked to the first phase of the project. There was close collaboration between designers, administrators, architects, and citizens throughout the process. What were the outcomes of these efforts?
Yang: Winy Maas (co-principal, MVRDV) proposed an idea for the Seoullo Phase 2 Connection Path (hereinafter Connection Path), which was an early version of MVRDV’s Rooftop Catalogue first introduced in Rotterdam. Since the roads in the Connection Paths were too narrow to establish green spaces and there was limited public land nearby, they had to identify new spaces for development. Therefore, they expanded the spatial scope to propose various prototypes, such as rooftop greening, vertical greening, and rooftop housing, categorised by building size and use. Based on these suggestions, SMG reviewed whether these ideas could be implemented within Korean law, considering factors like incentives, public support, and citizen participation. While it seemed feasible with enough resident involvement, the conditions for public architecture in Korea were very different to those in the Netherlands. Observing the Seogye-dong area, through one of the Connection Path, about 30% of the residents are homeowners, while the remaining 70% are private rentals, with the property owners living in other regions, such as rural areas. Additionally, 40% of the local residents desire redevelopment into apartments. In reality, the property owners participating in the resident meetings represented only about 15% of the entire area, and most of these participants owned houses located in the inner sections of the neighbourhood, not the land adjacent to the Connection Path. The Seogye-dong Connection Path project was finalised after several resident meetings, which included explanations of the project and gathering feedback. However, only around five landowners directly participated. Despite efforts to gain the approval of private landowners, which was essential for advancing the project, participation was not achieved due to reasons like property owners living outside the area or opposing urban regeneration. During this process, there were also discussions about how much initial facility costs should be covered by public funding, who would be responsible for maintenance, and what penalties would be necessary if the facilities were not maintained, but no concrete solutions were developed. As a result, although the project seemed promising from the initial master plan, it ultimately deteriorated into a mere road-paving project because only a few landowners participated, and almost no completed consent forms were collected. It remains unclear whether the issue was a lack of public effort and support to secure landowner consent and participation or whether the negative perception of urban regeneration among participating landowners was to blame. Furthermore, the narrow width of the path, ranging from 4 – 6m, left little room for improvement. Even when attempts were made to purchase private land adjacent to the path for project development, the property owners raised their selling prices after learning the government intended to acquire the land, making public acquisition impossible. A strategy is needed now for how best to proceed with negotiations when there are many stakeholders and participants who do not reside in the area.
Youn: Is there a way of preventing the creation and destruction of cultural spaces, and avoiding becoming wasteful within public projects that often struggle to align differing investments and interests?
Yang: Looking back at Seoullo 7017, before the overpass was transformed into a park, the city temporarily closed it in May 2015 and organised an event at which citizens could walk on the artificial grass laid over the overpass and experience various cultural activities. This event helped set the stage for what Seoullo 7017 would eventually become. By offering an interesting experience before the official opening, the city was able to sway public opinion in favour of the project and weaken opposition. However, in Korea, public events initiated by the government seem to play a role in shaping public opinion but often struggle to maintain continuity. It’s common that once the political landscape changes, the continuation of existing projects becomes uncertain, especially for large-scale projects. Even privately-led projects that rely on public funding are not entirely immune to political shifts. A project usually needs to show visible progress within the current mayor’s term, while those started by previous administrations are often reevaluated based on whether the public supports the current leadership. It doesn’t make sense to continue a project just because it was initiated by a former mayor, but there also needs to be a fair process and clear criteria for reassessment. For projects where design contracts are already in progress, changes should only be made for valid reasons. As seen in the case of Cheongju City Hall, attempts to drastically alter plans based on the will of a new mayor should be prevented by the citizens themselves. The oversight and input of urban planning, architectural, and civic organisations are crucial.
