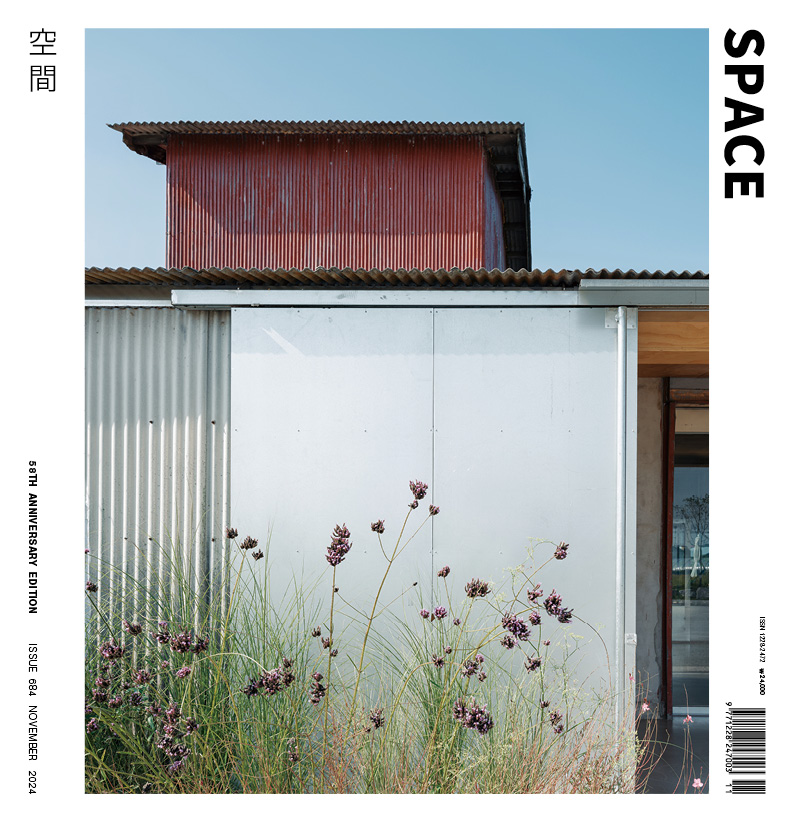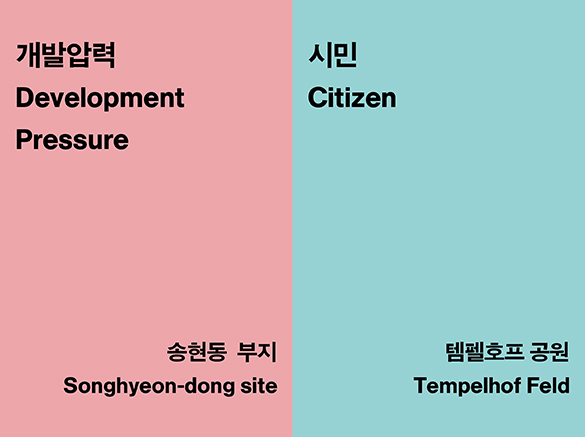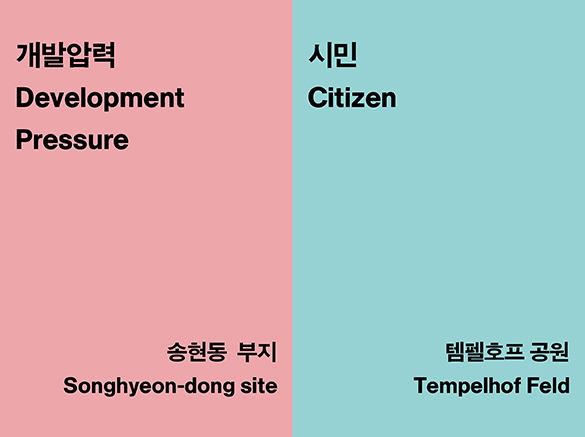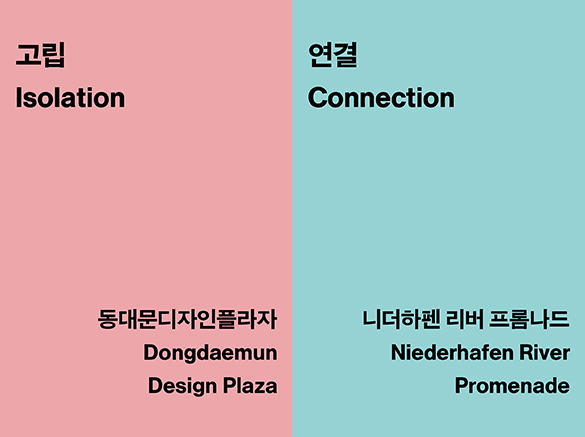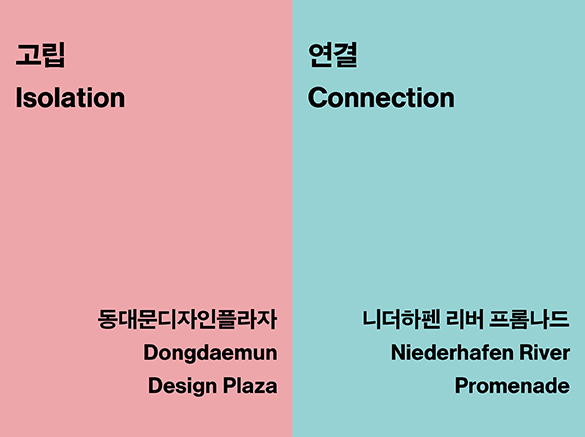SPACE November 2024 (No. 684)
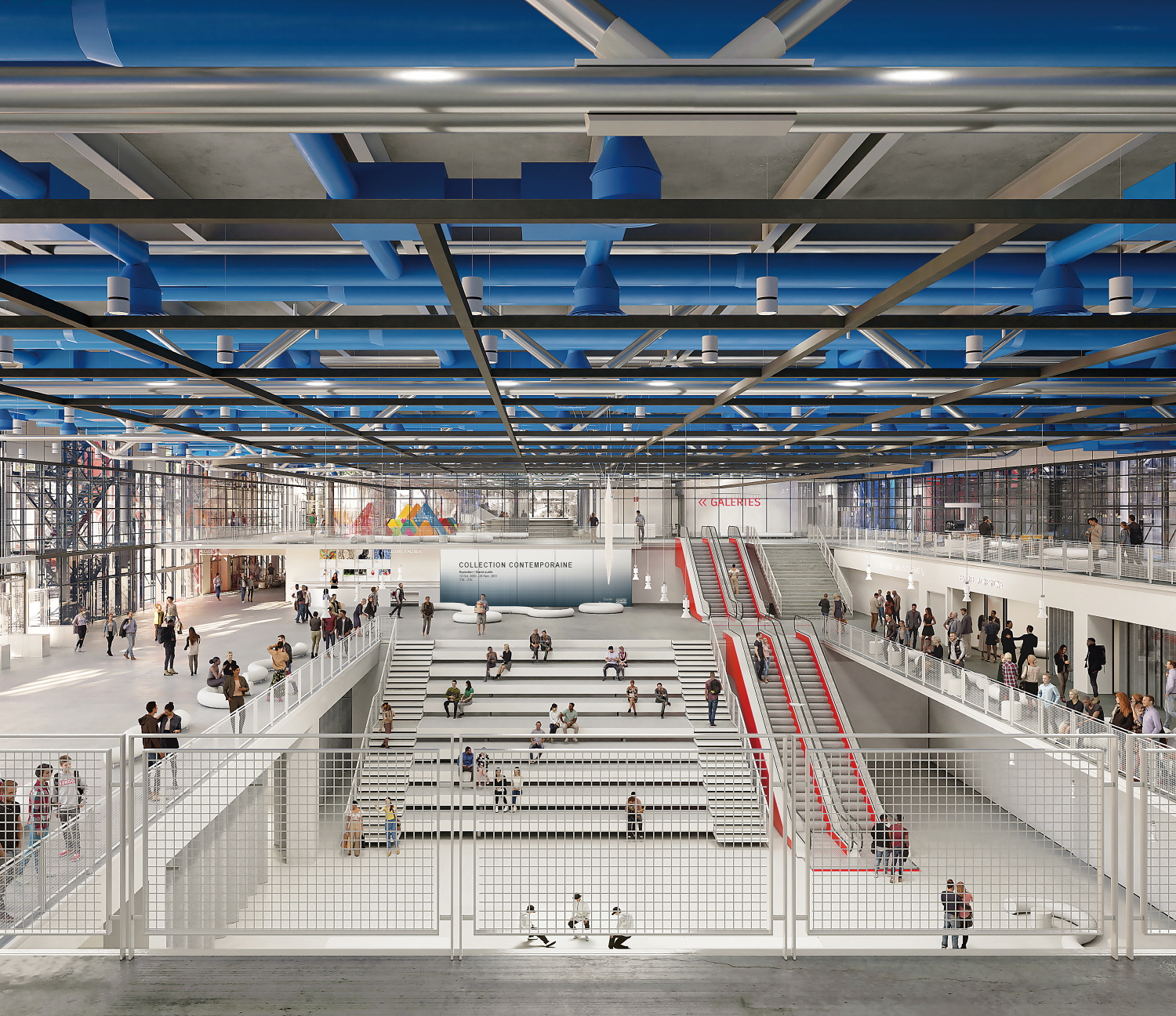
Agora rendering image at Pompidou Center 2030 renovation
Prologue: Physical Norms in Art Museums
On a sunny day, I visited the B Museum▼1 in Paris, which has been a hot topic in the architecture and art world in recent years. This iconic piece of architecture, which opened in 2021 after a delay due to the Coronavirus Disease-19, has become a must-visit spot for art and architecture enthusiasts, as well as fashion enthusiasts. After visiting the museum, I planned to enjoy a picnic in a nearby park to experience the romance and leisure of the urban space. Upon entering the museum, I encountered a security checkpoint for bag searches, typical in European cultural venues. As I casually passed through, staff with stern expressions said, ‘Madam, there’s a knife in your bag. What is it for?’ ‘Oh, I just remembered, it’s for the picnic.’ ‘You’re not planning to picnic in the museum, are you?’ Although I retrieved the picnic knife upon leaving the museum, I now feel embarrassed that I couldn’t appropriately respond. As a curator, especially one focused on the public sector, I failed to assess the power dynamics implied at that moment quickly.
Today, the scope of cultural activities in museums goes beyond just viewing exhibitions. Considering the various activities such as lunches, picnics, yoga, and sports that take place in museums, the physical norms imposed by B Museum seem pretty outdated. This control stems from an exclusive attitude that is wary of unfamiliar bodies, alongside the privatisation of culture. Whether a museum is private or public, these physical norms control the fundamental nature and existence of all cultural domains. While this anecdote could be dismissed with a laugh, it raises a significant question related to the topic of this essay: ‘What is the good public cultural space?’ What architectural efforts are necessary for cultural spaces to not oppose the public but instead welcome and embrace the public? In this essay, I aim to discuss how to architecturally facilitate the essential processes of dialogue and coordination that uphold publicness based on France’s public cultural spaces.
A Rehearsal of Citizens Summoned to the Architectural ‘Void’: CENTQUATRE
Compared to the B Museum, which raises problematic questions about publicness, another public cultural space in Paris is the CENTQUATRE (meaning 104 in French). Once notorious as a mortuary for funerals conducted in the city, this building faced the threat of demolition but was renovated under the leadership of the City of Paris, reopening as a cultural space in 2008. Hosting a variety of cultural activities, such as exhibitions, concerts, theatre, digital media festivals, performances, and leisure activities, CENTQUATRE is not significantly different from other multifunctional cultural spaces born from urban regeneration projects. However, this building showcases scenes rarely seen in other cultural spaces, particularly the diverse activities of people at the architectural entrance and rear, referred to as the ‘void’ of the exhibition space. Jugglers, circus troupes, hip-hop trainees, dancers and choreographers, as well as guitarists, represent a wide variety of performers. The sight of these different performers engrossed in their practice alongside one another blurs the boundaries between professionals and amateurs, and the passion emanating from the rehearsal process consistently draws people towards the performers, even if it is not an official event.
The architecture firm Atelier Novembre designed the renovation to include open spaces with roofs at both the front and rear, completely removing the façades to create areas where people could freely participate. Rather than controlling bodies based on privileged rituals, the open front and rear structures encourage entry and provide flexibility for spontaneous use. Even after the renovation, public efforts to enhance accessibility as a public space continued, one of which was the complete removal of the mandatory security checkpoint at the entrance. It starkly contrasts with the B Museum, where entry is challenging and only possible through a security check based on strict control. When entering CENTQUATRE from the street, one can do so almost without any obstacles, moving in fluidly as if strolling through the streets. The boundaries and divisions between street culture and cultural institutions are effortlessly dismantled right from the entrance.
Following this flow, the open voids throughout the building enable various performances by those moving through the cultural space. The architect’s remark that they approached the renovation as the ‘composers of an orchestra’ reflects an architectural intention to incorporate the cultural production potential of diverse subjects into the design. This approach offers significant insights into public cultural spaces domestically by dismantling the hierarchies inherent in cultural spaces through architectural intervention and fostering a communal space through visits from amateur artists, local residents, and various trainees. It challenges the established notion and hierarchy that exhibits culture as a completed product and presents it to people in a top-down manner. In this way, the architectural intervention at CENTQUATRE engages with the discussions surrounding the constraints and dynamics of power imposed on ordinary life and public activities in the city, reorganising the space to mitigate and dismantle various controlling forces that govern public places and services.
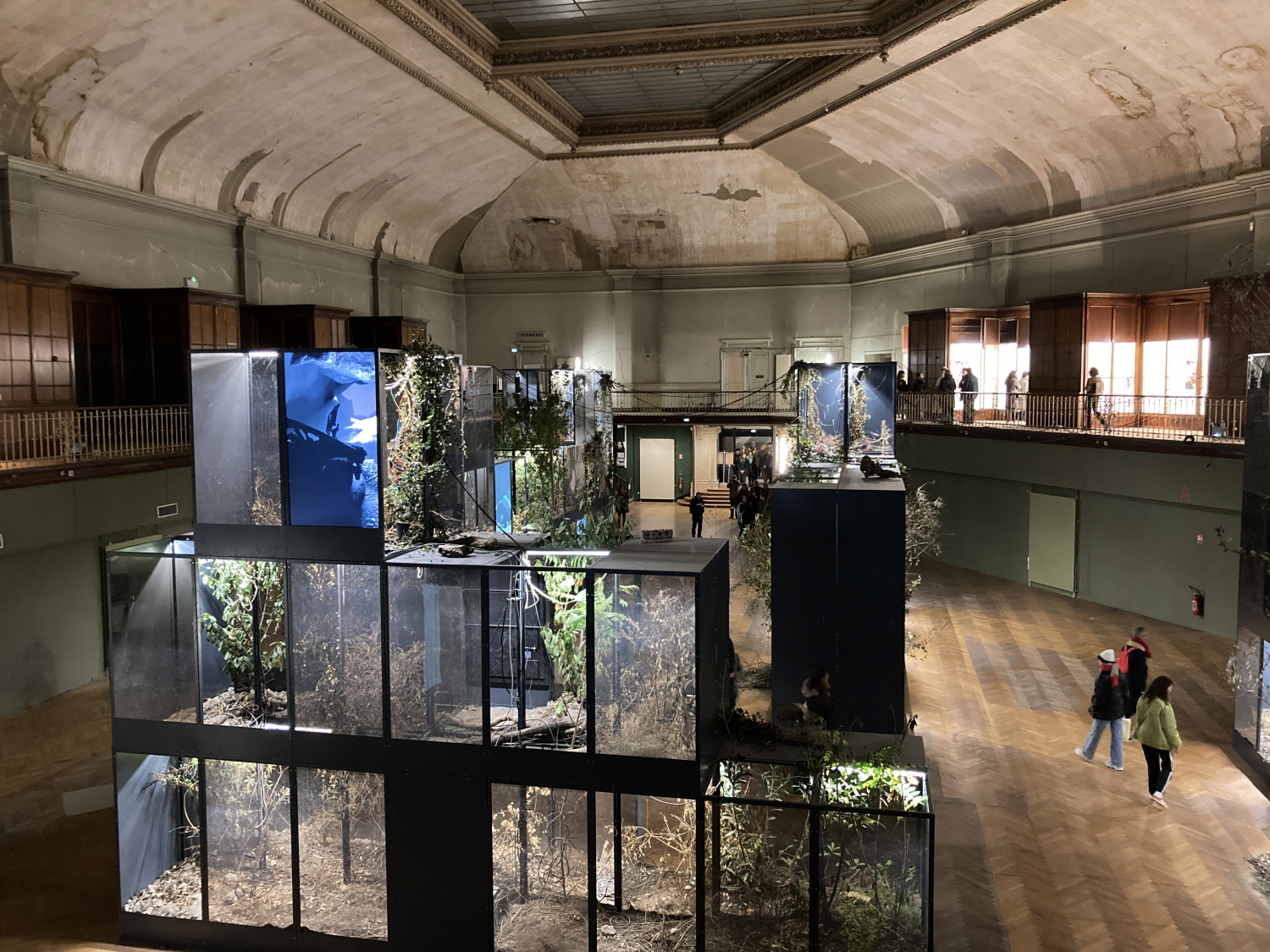
Exhibition view of the Guimet Museum at the 2022 Lyon Biennale
Returning Fragile Architectural Bodies to the Public: Guimet Museum▼2
Architectural spaces have functioned as continual sources of inspiration, as well as venues for cultural activities. Two years ago, the Lyon Biennale in France drew significant attention by introducing a building as an exhibition site: the Guimet Museum. This building garnered attention not only for its prominent historical background but also because it had been left in a severely damaged state for a long time, opening to the public with minimal renovation.
The minimal renovation, which aimed to provide a basic platform for exhibitions, involved only the most necessary safety interventions without any significant design alterations. After four months of work that included removing odours, sealing leaks, levelling the floors, cordoning off hazardous areas, ensuring the building’s structural integrity, and dealing with pigeons, the site — bearing traces of its imperial heritage — was temporarily opened to the public. Utilising the site- specific context of architecture for large art events like the Biennale is a common practice both domestically and internationally. However, the discussions sparked by the Guimet Museum raise the question: ‘Can the value of a weakened, ruinous building be socially shared?’ This building has received a warm welcome from citizens as a new cultural space. It continues to maintain its ruinous state while accommodating various cultural activities amid public discourse on its preservation.
In 2023, it served as the site for a dance festival, and in 2024, it will again be used for the Lyon Biennale. In the search for sustainable cultural models, architecture has played a significant role in publicising the publicness of ruins with minimal intervention. This vast marble structure, stripped of all its software and existing like an empty shell, articulates the value of public space within countless neglected areas in and around the city today. It is a catalyst for returning the fragile architectural body to the public. While many biennales have employed the architectural conditions of ruins for exhibitions, often resulting in temporary events that do not lead to real change, the case of the Guimet Museum challenges us to reconsider how culture situated in ruins can be redefined and how it can manifest as a cultural publicness through architectural processes.
Away from Starchitect and Towards the Public Agora: Pompidou Centre
Alongside the previously introduced examples, the Pompidou Centre, one of the most iconic architectures in Paris, is also experiencing vibrant discussions regarding its role and direction as a public cultural space, mainly through its renovation. When the Pompidou Centre announced its renovation plans in 2022, there was a significant buzz within the French art community and civil society. Initially, the centre was set to close in 2023, but due to growing opposition against closing ahead of the Paris 2024 Olympics, this date has been pushed back to the end of 2025. Interestingly, the focus of the renovation announcement in 2022 was primarily on addressing the building’s ageing, whereas the newly announced ‘Pompidou Centre 2030’ plans centre on how architecture can expand the public realm through five years of renovation rather than merely maintenance.
The renovation, undertaken by the France-based Moreau Kusunoki and Mexico-based Frida Escobedo Studio, envisions the museum as a dynamic cultural space beyond a simple viewing venue to engage with the community actively. Notably, the spatial strategy centred around the agora reveals a commitment to enhancing publicness and inclusivity, moving away from the existing iconic status of the starchitect. This renovation aims to foster more active interactions between architecture and civil society, activating not just the exhibition halls but also the various voids throughout the space as public areas. The agora, which is prominently featured in the renovation plans, can be described as a forward-looking platform that harnesses the potential of areas within the overall space that had previously seen low levels of utilisation.
The focus on enhancing the usability of all voids outside the exhibition space can be linked to the expansion of publicness seen in the CENTQUATRE. The method of dismantling spatial hierarchies and creating ‘fluid place-making’ demonstrated at CENTQUATRE is also being called for in spaces that embody cultural authority today. Another critical aspect of the Pompidou Centre’s renovation plans is to ensure the building’s durability and adaptability while reducing its ecological footprint. Rather than adopting new designs when repairing ageing architecture, prioritising principles aimed at reducing energy consumption and ecological impact reflects a significant environmental approach that promotes the ecological role of architecture.
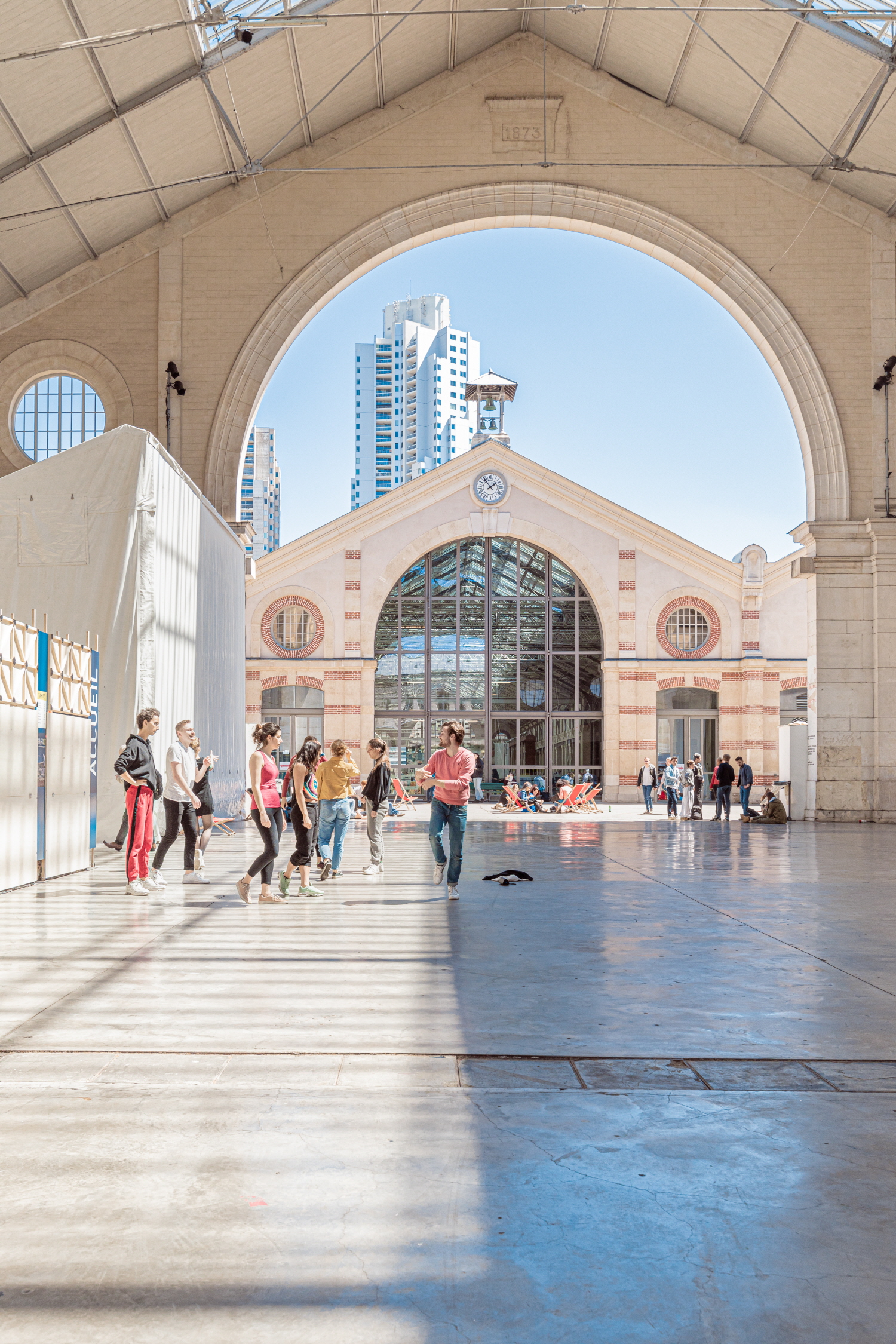
View of multiple activities at the rear of the CENTQUATRE
The Way Out: Towards Cultural Spaces that Reclaim and Expand Publicness
The various cases analysed above, while differing significantly in terms of the architectural context, social conditions, and cultural programmes from the realities in our own country, stimulate a more profound discourse on publicness through comparative and contrasting analyses. Building on these examples, we can reframe the question ‘What is the good public cultural space?’ through architectural discussions and specific inquiries that shape and intervene in cultural spaces.
First, is the publicness that contemporary cultural spaces pursue valid in today’s society, and how can architecture participate in this? As seen in the renovations of CENTQUATRE and the Pompidou Centre, an architectural awareness of the various constraints and power dynamics affecting urban residents’ daily lives is reflected throughout the design. Architecture can serve as a physical platform to alleviate and disrupt the various controlling forces surrounding public spaces and services.
Second, how can architecture reorganise publicness that political and economic agendas have diluted? The publicness of architectural spaces is not confined to physical locations. The body of a visitor controlled upon entering B Museum is broadly connected to the operational norms of bodies and spaces throughout the entire venue. In response, architecture can critically examine the social institutions, collective norms, and modes of bodily operation inherent in space organisation, allowing it to counter the privatisation of cultural spaces.
Third, it is essential to continuously publicise how the communal and shared nature of cultural spaces possesses public value and how architecture can intervene in and contribute to the process of manifesting publicness. The publicness that will emerge in the agora, a central feature of the Pompidou Centre’s renovation plans, is closely related to the democratic processes mentioned by Chantal Mouffe. In other words, the construction of democracy and the construction of public cultural spaces, each of which progress through endless negotiation and consultation, are interconnected. In this process, architecture can present spaces that allow flexibility and mobility, where civic movements responsive to contemporary issues can be seamlessly reflected. Architecture can unite citizens as active agents in cultural spaces, enabling them to navigate various norms and controls.
Lastly, how can contemporary architectural practices that address public cultural spaces fulfil their environmental responsibilities as a public role? The renovation plans for the Pompidou Centre raise common concerns related to the expansion of publicness and the climate crisis many cultural spaces face today. This question can also be examined alongside the controversial architectural case of the museum of 21st century in Berlin. The design by Herzog & de Meuron, adopted in 2016, attracted global attention. Yet, in 2022, environmental groups, civic organisations, and architectural critics in Berlin strongly criticised the museum, claiming it could become a climate criminal in the future and called for a halt to construction. In response to worsening public opinion, the architects proposed revisions to reduce concrete usage, introduce recycled concrete, and improve energy efficiency through solar panels. This incident ironically exposed the lack of ecological considerations in the architecture of public cultural spaces that relied on starchitects’ designs. Reflecting on the museum of 21st century, the Pompidou Centre’s renovation plans emphasise the need for contemporary art institutions to seek expanded public roles while also becoming spaces for alternative imagination and practice in addressing political, social, and ecological crises.
Recent architectural directions for public spaces are shifting away from iconicity, monumentality, and aesthetic conditions towards the pursuit of democratic spaces based on civic consciousness, post-colonial spaces, ecological spaces, and platforms for public discourse. Pascal Gillen, who has critically examined the relationship between cultural spaces and publicness as a social institution, argues that ‘public places must be constituted at every moment and continually reconfigured within the intersection of various social forces.’▼3 Elizabeth Grosz also pointed out that ‘the characteristics of a space change according to how it is used, that is, how open it is to greater change.’▼4 It implies that cultural spaces, where people can voluntarily gather, occupy, and utilise the space, can amplify the implications of publicness and democracy in multifaceted ways.
Therefore, architecture that intervenes in publicness should construct a physical framework that does not become entrenched in the given gender, class, and ideology of the space, but rather encourages the voluntary participation of diverse individuals. Continuous interactions with freely intersecting bodies foster the democratic composition of cultural spaces, which will ultimately extend into alternative social networks within urban culture. A good public cultural space serves as a venue for free negotiation in creating a democratic and inclusive society, manifesting productive moments of change as culture. In conclusion, architecture that intervenes in public cultural spaces will contribute to urban culture by embracing and restoring publicness in the face of political, economic, and social forces that privatise culture.
_
1 In this paper, the B Museum refers to the Bourse de Commerce, a historic building that once served as a grain exchange in the Le Halles area of central Paris. Commissioned by the City of Paris for the Pinault Collection, it has been transformed into a museum. Ando Tadao, who oversaw the renovation, is praised for not only preserving the building’s original form but also for bringing out its potential in relation to contemporary time and materiality.
2 The approach to the Guimet Museum and the Lyon Biennale is based on excerpts from a previous paper by the author, which have been modified and supplemented. The complete manuscript can be referenced as follows: Sim Somi, ‘Urban Regeneration and Cultural Intervention in Regional France’, Monthly Art 456 (Jan. 2023).
3 Pascal Gielen, ‘Institutional Imagination: Instituting Contemporary Art Minus the ‘Contemporary’’, Institutional Attitudes: Instituting Art in a Flat World, Amsterdam: Valiz, 2013, pp.12 – 13.
4 Elizabeth Grosz, Architecture from the outside: Essays on Virtual and Real Space, Cambridge: MIT Press, 2001.
