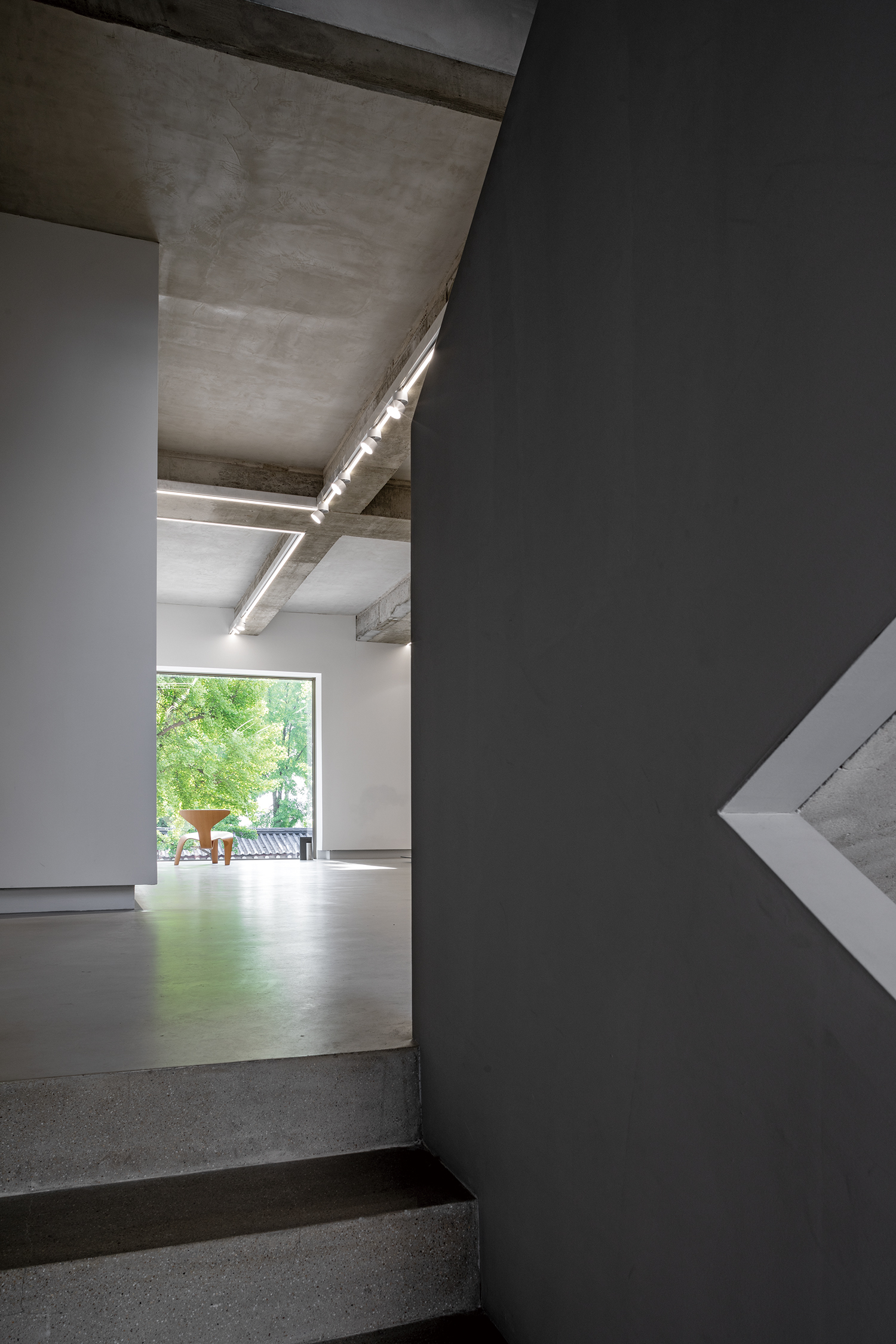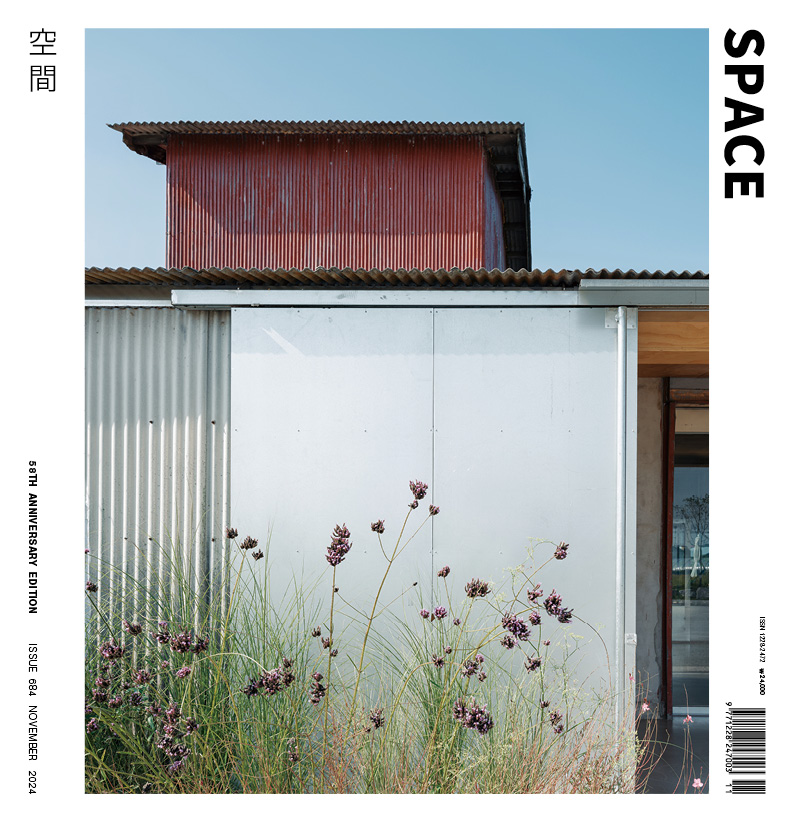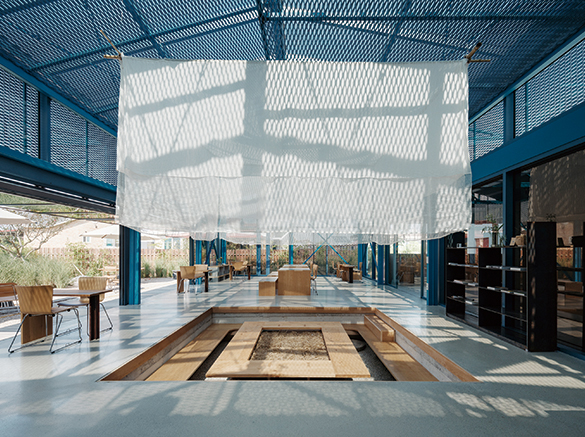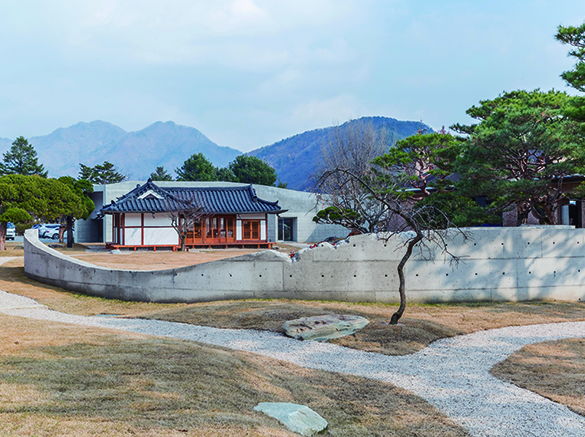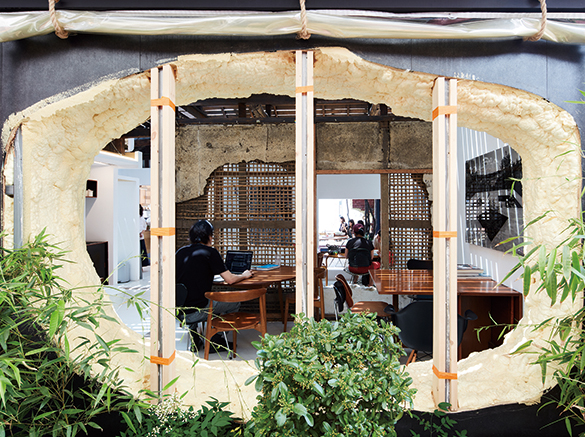SPACE November 2024 (No. 684)
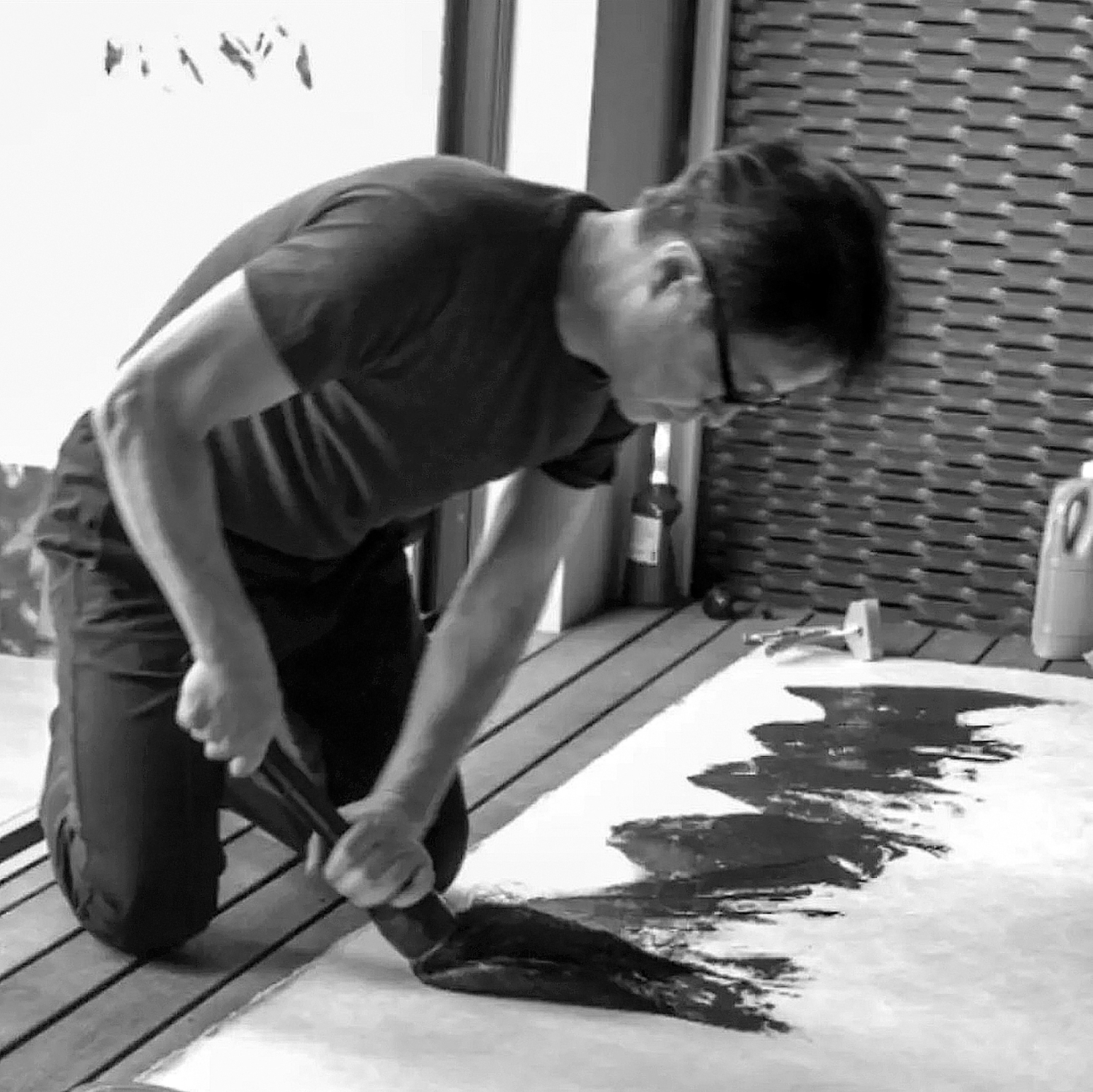
©BCHO Partners
Architect Cho Byoungsoo has much to say. This means he has a great many stories. They include discussing favourite projects; disquisitions on what defines his architecture himself; his birth in 1957; the way the yard from his childhood is imprinted on his memory; his ambivalence toward the architecture he experienced in the West and East of the U.S. and Europe; his contemplation of Lao Tzu’s Tao Te Ching; consideration of the spontaneous and improvisational aesthetic of rough maksabal bowls; and one’s relationship to a site. Despite this roving eye, he returns to these stories again and again, so that they come to form archetypes. The difference is that he is also a maker, and as he creates more work, these stories are renewed, reconnected, and continue to expand beyond their boundaries.
Re-born architecture is a useful way of understanding his architecture. Carrying out project work from his graduate school studio, he is said to have insisted on placing a project underground when working on the Lugano City Development Museum (1990, Switzerland), or cutting up part of an existing building instead of demolishing it in the Boston City Open-air Theater (1990, U.S.), and working to reveal the traces of history and present a new sense of space in the Montreal Maritime Museum (1989, Canada), against the wishes of his tutor who favoured the installation of a new building. His first project after returning to Korea, Studio House, Seongbuk-Dong (1996, Seoul), was also an example of re-born architecture, convertig a Japanese-style house into an architectural office by cutting out unnecessary structures and creating gaps in the space to reveal the tracks of time. These anecdotes demonstrate his attitude of looking at the past, present, and future in a continuous manner, while also revealing the seeds of his latest re-born work of architecture.
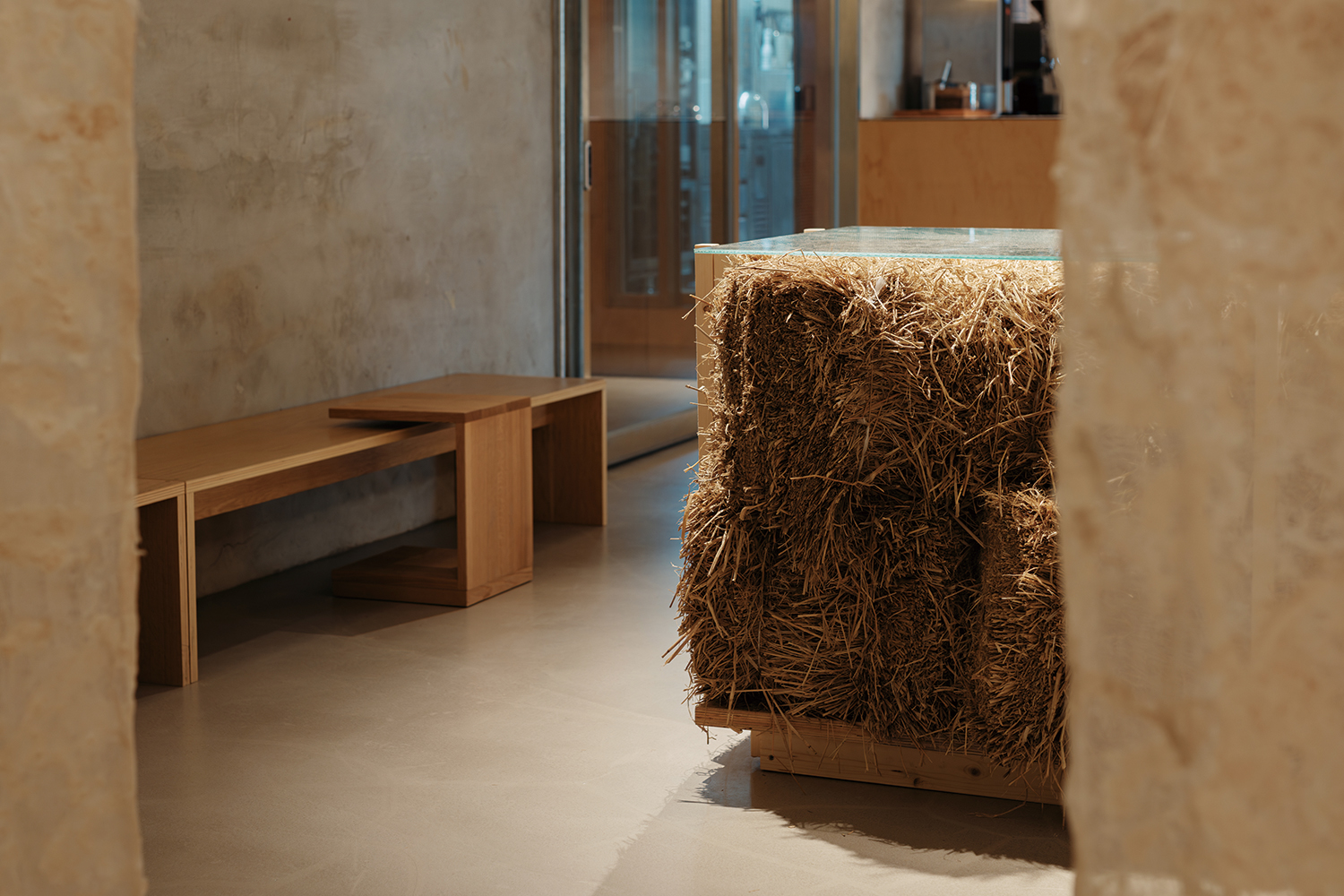
Cho’s thoughts on the past remind me of a remark by Nobel laureate Annie Ernaux, who is known for her autobiographical novels. In a collection of her interviews, Le Vrai Lieu (2014, Gallimard), she considers the cultural divide between children and parents: ‘The pain of children who are culturally separated from their parents [...] comes from the fact while they deeply wish for their children to surpass them in life, [...] they also hope that their children will remain the same, sharing in their humour, their television programmes, and their view of the world. They don’t want to lose them along the way.’ Cho laments the rapidly changing rural landscape or painstakingly preserves traces of old buildings, because he endeavours to leave behind something that he and the next generation will look at together and in which they will collectively find meaning, with a will to discover something better in the midst of it all. This is not to say that Cho is a nostalgic idealist. He is very realistic and literal, stating that ‘architecture is making.’ In BCHO Partners – Cho Byoungsoo (2024, SPACE BOOKS), Pai Hyungmin (professor, University of Seoul) talks about how Cho practices what he loves: ‘With his awareness of the contemporary paradox of mak, Cho [...] Irrespective of the resources of his projects, Cho is consistent in the theory and practice of mak. [...] Even in these cases, the “coarse spontaneity” of his work is something quite different from low quality. [...] For Cho, mak requires care and discipline.’ Skillfully moving from everyday materials to meticulously developed ones, and from easy construction methods to highly elaborate details, he arrived at a natural yet refined aesthetic. His boldness, such as making a hole in the walls and rolling up vinyl curtains, seems to effortlessly transcend architectural stereotypes such as solidity and airtightness, and we have no choice but to trust his sense of craft.
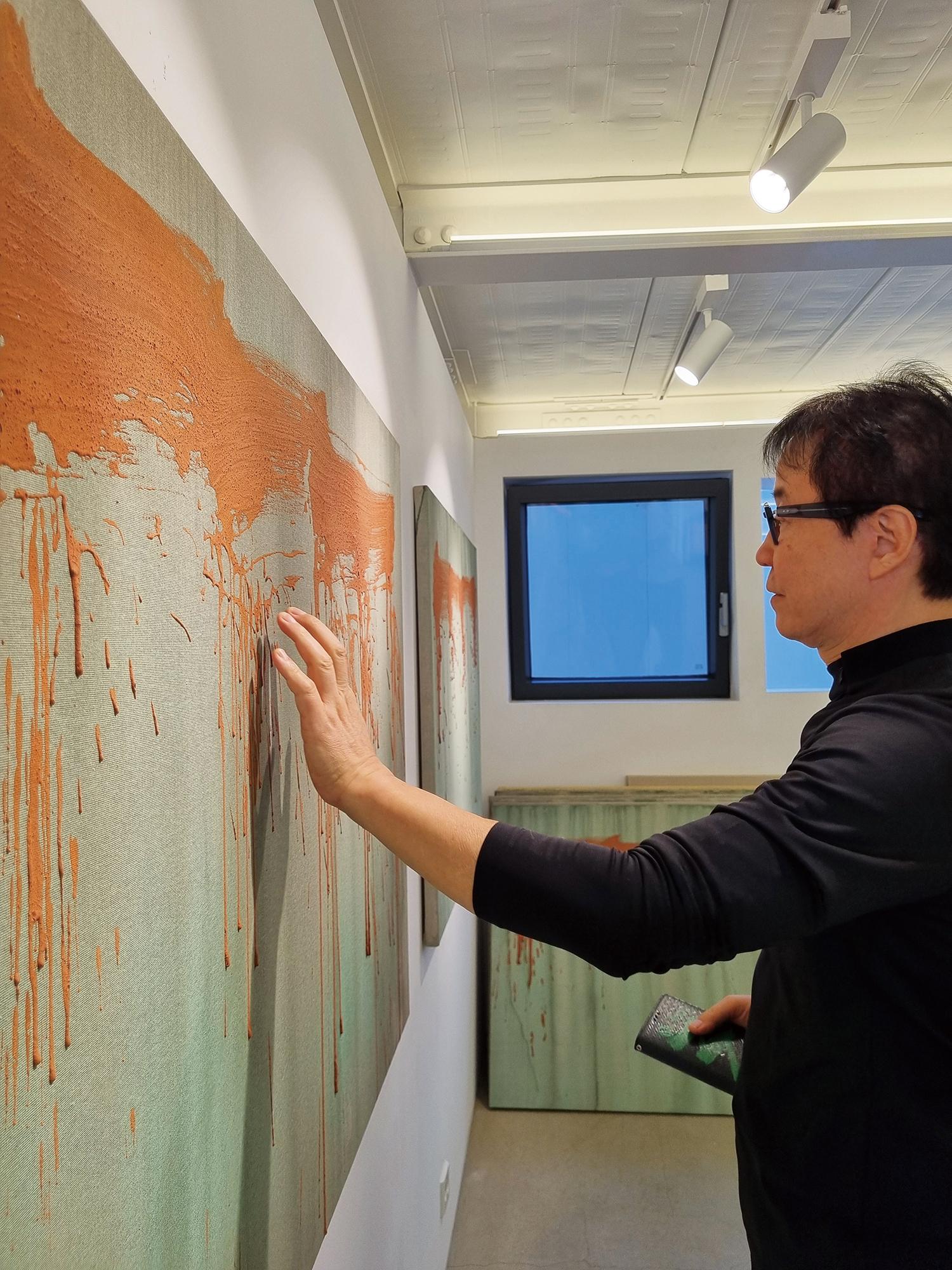
Cho has carried out a wide range of re-born architecture projects of varying scales and styles, such as the 5.18 Democratic Memorial (2015) which remodeled historical cultural properties, F1963 (2016) which recycled elements of industrial heritage, and remodeling hanoks or Japanese-style houses. Among them, the frame presents his projects of preservation and evolution of everyday architecture: Blue Barn (2024) in Buan-gun, which regenerated a rural warehouse; AYU SPACE (2023) in Namyangju, which breathing new life into old hanoks and western-style houses in suburbs by interweaving them with a new café; YOUTHQUAKE (2023, 2024), Onground Gallery/Café (2013, 2018, 2020), Mak Project Space (2021) in Tongeui-dong which transformed landscape of Seochon, Seoul; and Park Taejun Memorial (2017) in Gijang-gun, which recycled old houses. All of them demonstrate how buildings in complex conditions have been preserved, renovated, and newly built, creating new relationships between buildings and their neighbourhoods.
This FRAME is not a critique of the final results, but a means of capturing the processes of thinking and making, or imagining and realising, that inform the creation of a building. It is built from conversations that took place in the car on the way to the site, at the site, and in his studio. SPACE also interviewed clients and participants so as to create a multifaceted narrative, which reveals the desire to understand each project as part of a concrete and connected world rather than as a stand-alone result.
